
- Lori Ann Bugliaro P.A., REALTOR ®
- Tropic Shores Realty
- Helping My Clients Make the Right Move!
- Mobile: 352.585.0041
- Fax: 888.519.7102
- 352.585.0041
- loribugliaro.realtor@gmail.com
Contact Lori Ann Bugliaro P.A.
Schedule A Showing
Request more information
- Home
- Property Search
- Search results
- 6626 Dakota Street, BRADENTON, FL 34207
Property Photos
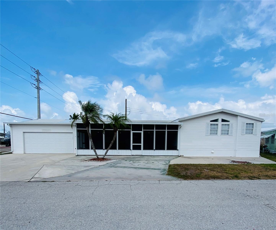

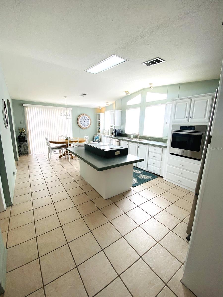
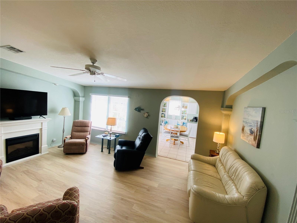
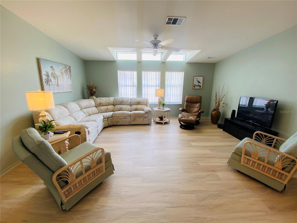
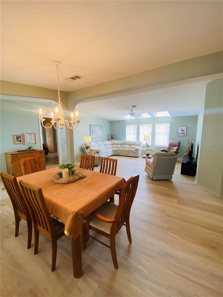
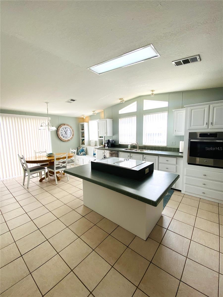
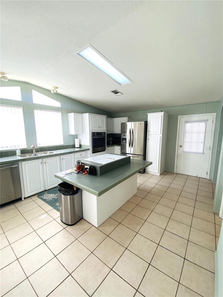

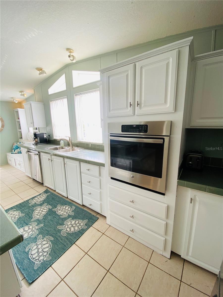
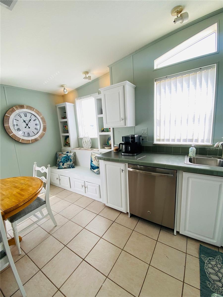
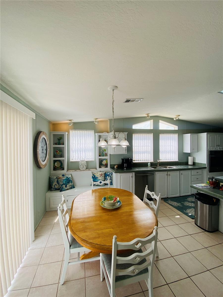
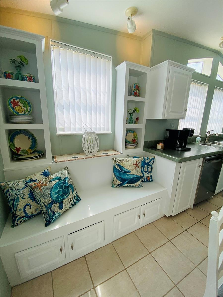
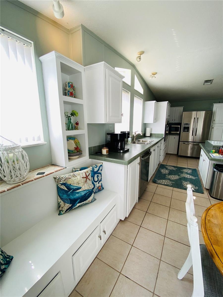
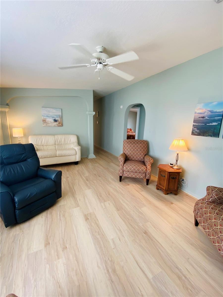
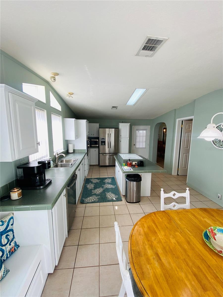
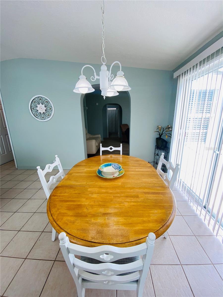
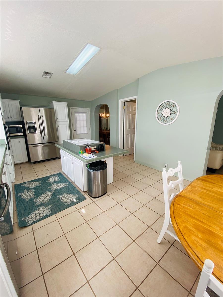

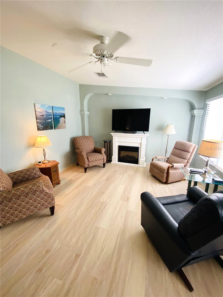
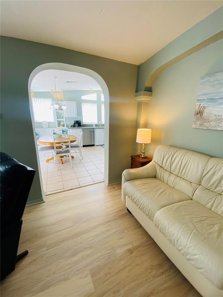
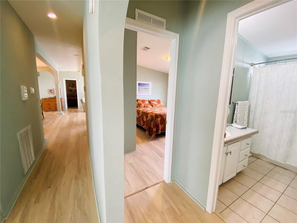
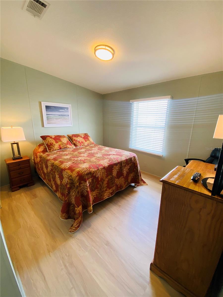
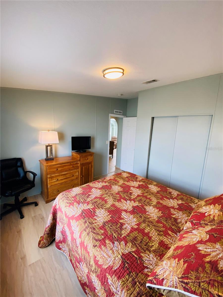
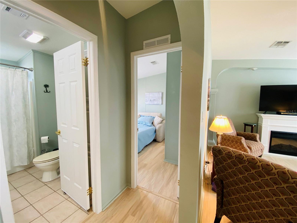
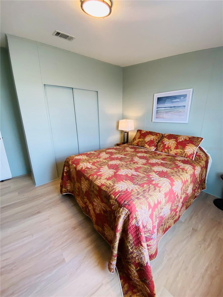
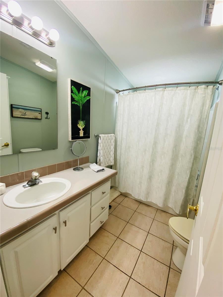
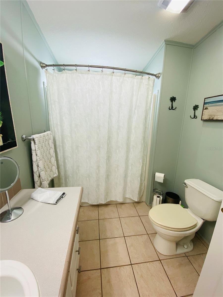
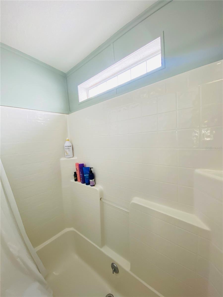
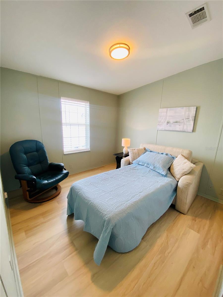
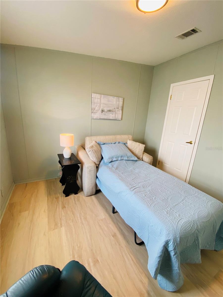
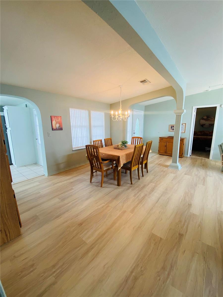
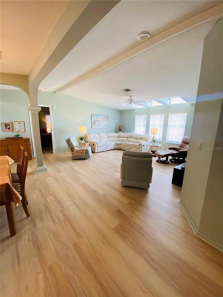
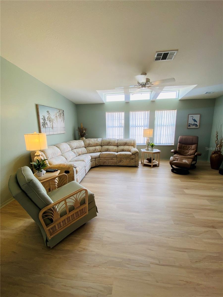
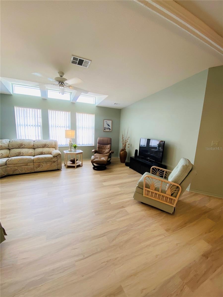
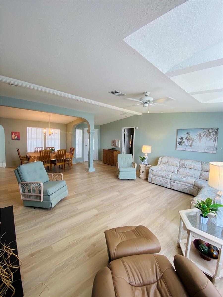
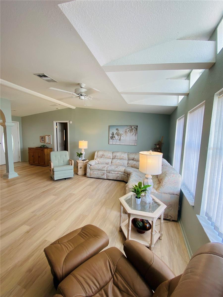
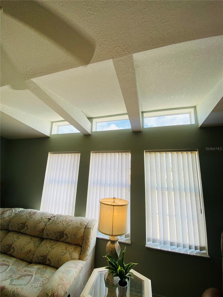
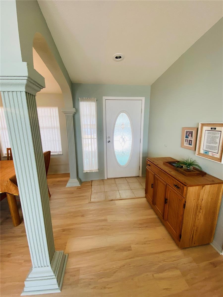
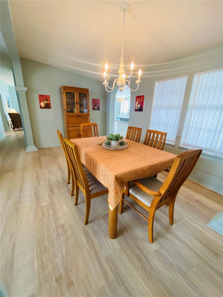
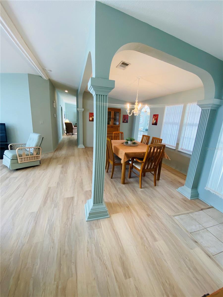
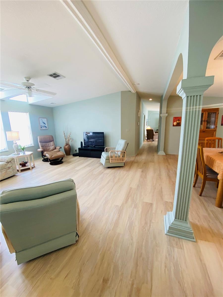
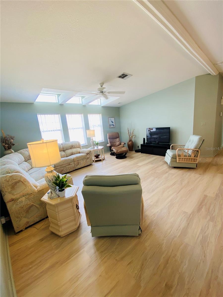
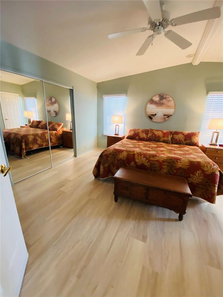
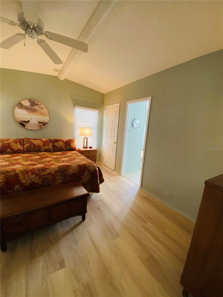
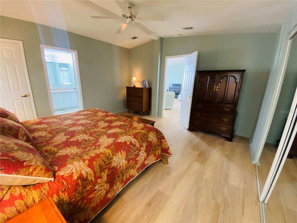
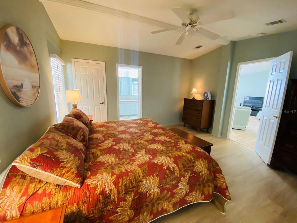
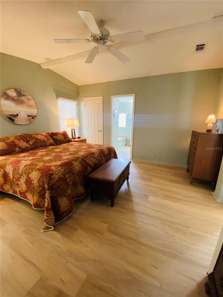
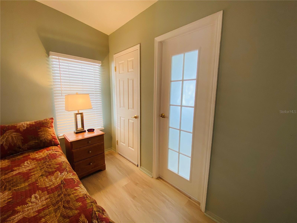
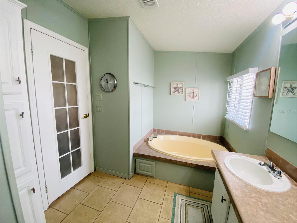
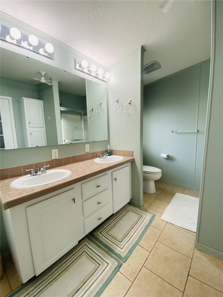
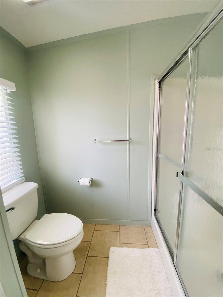
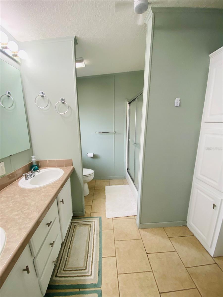
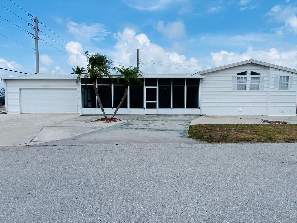
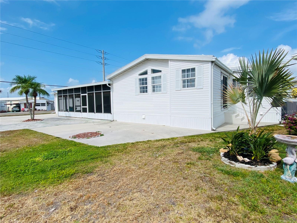
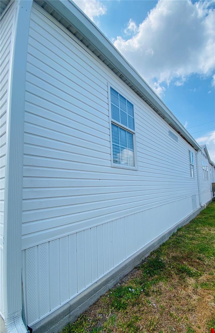
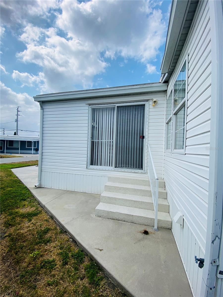

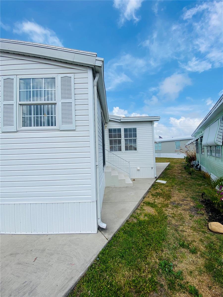
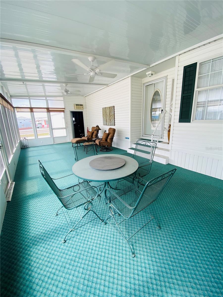
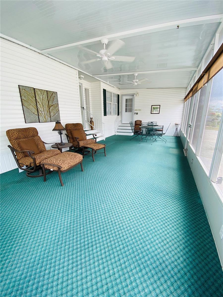
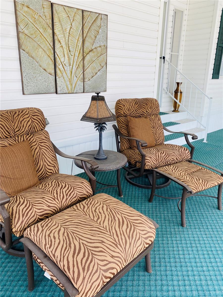
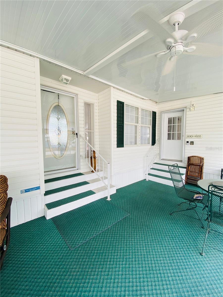
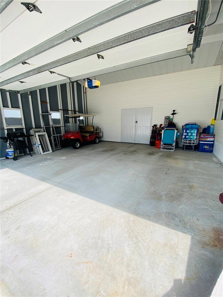
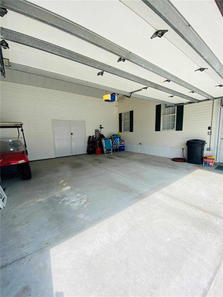
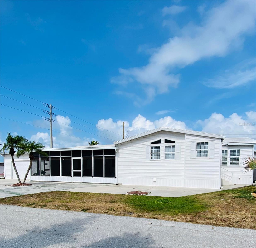
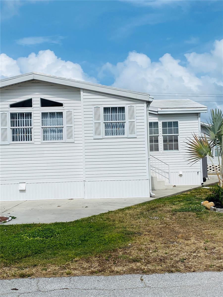
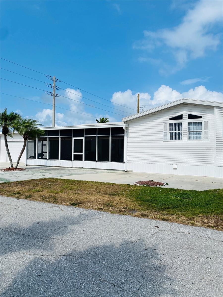
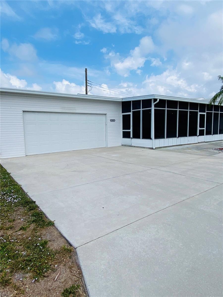

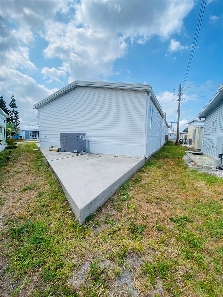
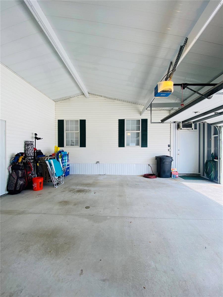
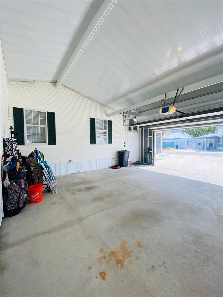
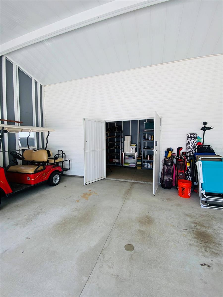
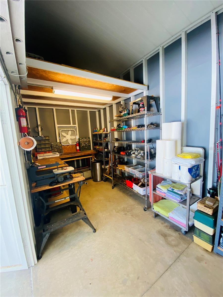
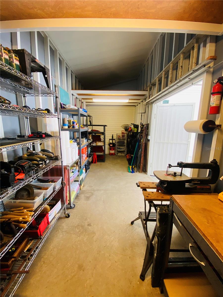
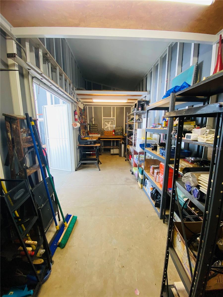
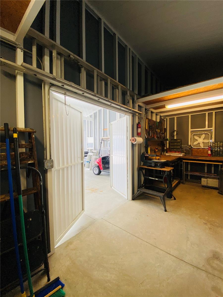
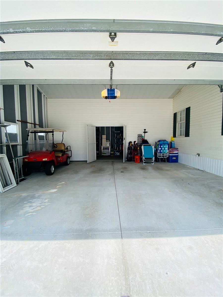
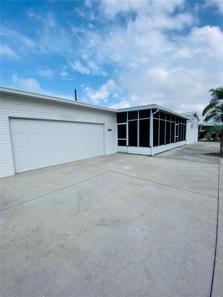
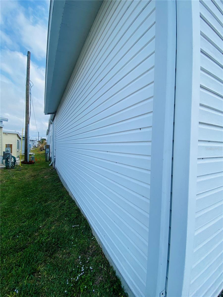
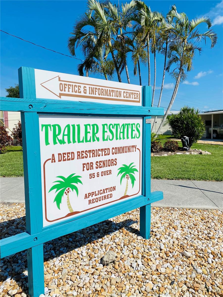
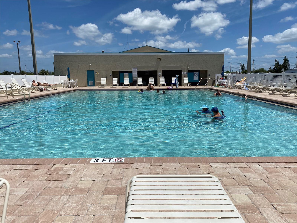
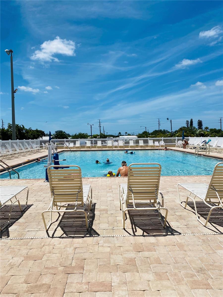
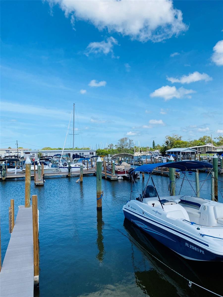
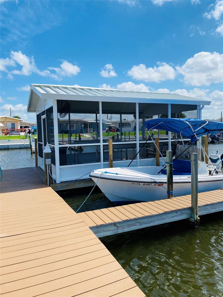
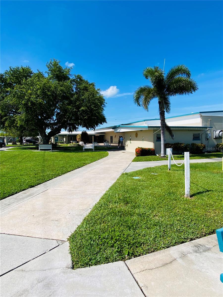
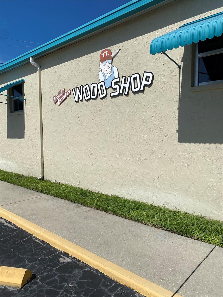
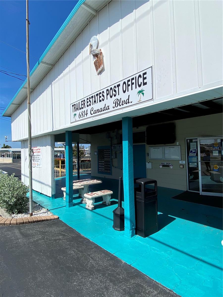
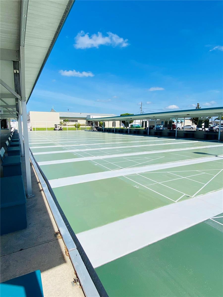
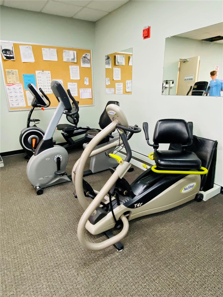
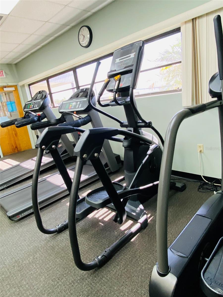
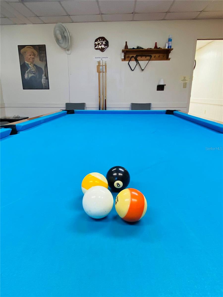
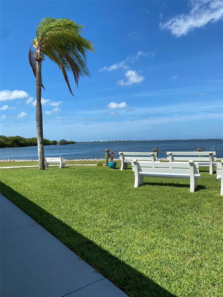
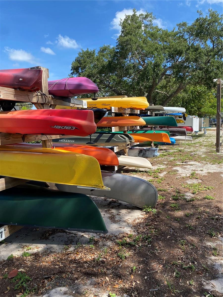

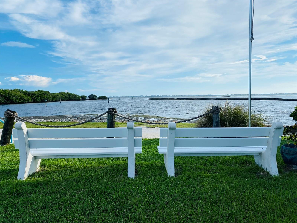

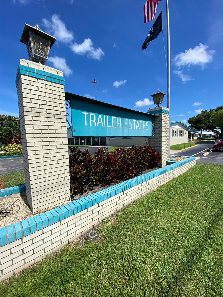
- MLS#: A4651967 ( Residential )
- Street Address: 6626 Dakota Street
- Viewed: 4
- Price: $319,000
- Price sqft: $104
- Waterfront: No
- Year Built: 1999
- Bldg sqft: 3056
- Bedrooms: 3
- Total Baths: 2
- Full Baths: 2
- Garage / Parking Spaces: 2
- Days On Market: 14
- Additional Information
- Geolocation: 27.4229 / -82.5816
- County: MANATEE
- City: BRADENTON
- Zipcode: 34207
- Subdivision: Trailer Estates
- Provided by: AZURE TIDE REALTY
- Contact: Pamela Kemper, P.A.
- 941-290-4859

- DMCA Notice
-
DescriptionTriplewide three bedroom, two bath home with garage on a rare double lot in the highly desirable 55+ marina community of Trailer Estates. This spacious, well maintained property offers a large eat in kitchen and an expansive great room combining living and dining areas under cathedral style ceilings. Plus, there is a den/family room. All three bedrooms are generously sized, with ample closet space and storage throughout. The oversized garage easily accommodates two cars, golf carts, and more, and includes an enclosed workshop with additional storage. A large screened roomrecently re screened in 2024offers flexible space that can be converted into a four season room for year round enjoyment using snap in frames currently stored. The home is being sold turnkey furnished and includes a central air system replaced in 2023. A transferable home warranty is available for just $49. Located in Trailer Estates, a Special Park and Recreation District governed under Chapter 418, Florida Statutes. Residents own their landno lot rent, CDD, or HOA fees. The annual park tax covers cable, high speed internet, trash pickup, fire and rescue services, and access to outstanding amenities including a marina with rentable boat slips, private beach, pool, hot tub, fitness center, shuffleboard, bocce ball, pickleball, woodshop, and nearly 60 active clubs and social events. Experience one of Sarasota Bays most vibrant and welcoming 55+ communities.
Property Location and Similar Properties
All
Similar
Features
Appliances
- Built-In Oven
- Cooktop
- Dishwasher
- Dryer
- Electric Water Heater
- Microwave
- Refrigerator
- Washer
Home Owners Association Fee
- 0.00
Home Owners Association Fee Includes
- Cable TV
- Internet
- Trash
Carport Spaces
- 0.00
Close Date
- 0000-00-00
Cooling
- Central Air
Country
- US
Covered Spaces
- 0.00
Exterior Features
- Rain Gutters
Flooring
- Ceramic Tile
- Luxury Vinyl
Furnished
- Furnished
Garage Spaces
- 2.00
Heating
- Electric
Insurance Expense
- 0.00
Interior Features
- Built-in Features
- Cathedral Ceiling(s)
- Ceiling Fans(s)
- Crown Molding
- Eat-in Kitchen
- High Ceilings
- Living Room/Dining Room Combo
- Walk-In Closet(s)
- Window Treatments
Legal Description
- LOTS 22
- 24 BLK 17 TRAILER ESTATES PI#63702.0000/5
Levels
- One
Living Area
- 1560.00
Lot Features
- Corner Lot
- Oversized Lot
Area Major
- 34207 - Bradenton/Fifty Seventh Avenue
Net Operating Income
- 0.00
Occupant Type
- Vacant
Open Parking Spaces
- 0.00
Other Expense
- 0.00
Other Structures
- Workshop
Parcel Number
- 6370200005
Parking Features
- Driveway
- Garage Door Opener
- Golf Cart Garage
- Golf Cart Parking
- Oversized
Pets Allowed
- Yes
Possession
- Close Of Escrow
Property Type
- Residential
Roof
- Membrane
- Metal
Sewer
- Public Sewer
Tax Year
- 2024
Township
- 35
Utilities
- Cable Connected
- Sewer Connected
- Water Connected
Virtual Tour Url
- https://www.propertypanorama.com/instaview/stellar/A4651967
Water Source
- Public
Year Built
- 1999
Zoning Code
- RSMH6
Disclaimer: All information provided is deemed to be reliable but not guaranteed.
Listing Data ©2025 Greater Fort Lauderdale REALTORS®
Listings provided courtesy of The Hernando County Association of Realtors MLS.
Listing Data ©2025 REALTOR® Association of Citrus County
Listing Data ©2025 Royal Palm Coast Realtor® Association
The information provided by this website is for the personal, non-commercial use of consumers and may not be used for any purpose other than to identify prospective properties consumers may be interested in purchasing.Display of MLS data is usually deemed reliable but is NOT guaranteed accurate.
Datafeed Last updated on May 23, 2025 @ 12:00 am
©2006-2025 brokerIDXsites.com - https://brokerIDXsites.com
Sign Up Now for Free!X
Call Direct: Brokerage Office: Mobile: 352.585.0041
Registration Benefits:
- New Listings & Price Reduction Updates sent directly to your email
- Create Your Own Property Search saved for your return visit.
- "Like" Listings and Create a Favorites List
* NOTICE: By creating your free profile, you authorize us to send you periodic emails about new listings that match your saved searches and related real estate information.If you provide your telephone number, you are giving us permission to call you in response to this request, even if this phone number is in the State and/or National Do Not Call Registry.
Already have an account? Login to your account.

