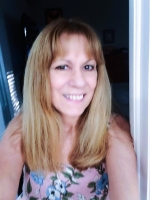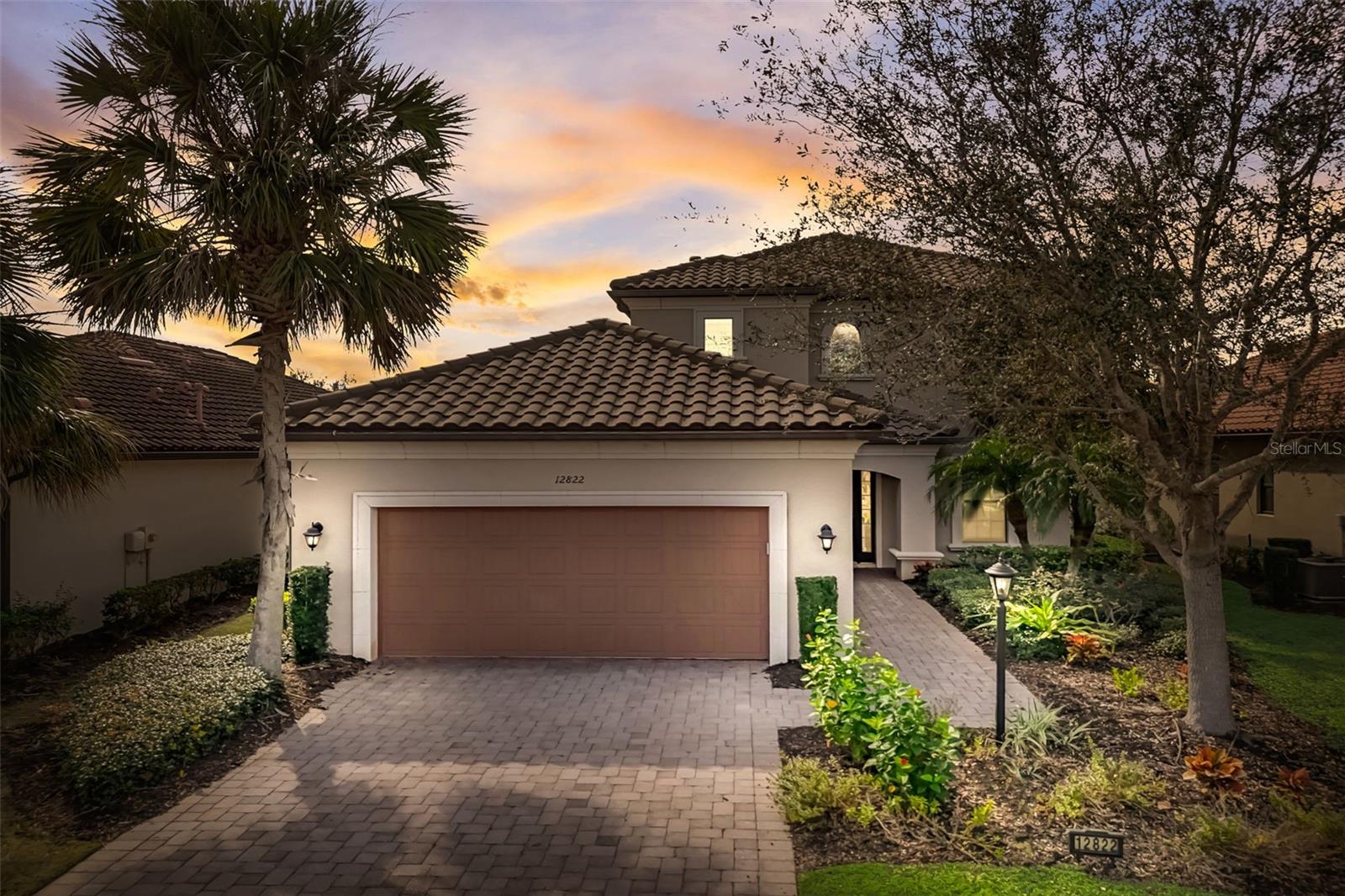
- Lori Ann Bugliaro P.A., REALTOR ®
- Tropic Shores Realty
- Helping My Clients Make the Right Move!
- Mobile: 352.585.0041
- Fax: 888.519.7102
- 352.585.0041
- loribugliaro.realtor@gmail.com
Contact Lori Ann Bugliaro P.A.
Schedule A Showing
Request more information
- Home
- Property Search
- Search results
- 12822 Del Corso Loop, BRADENTON, FL 34211
Property Photos










































































- MLS#: A4652084 ( Residential )
- Street Address: 12822 Del Corso Loop
- Viewed: 76
- Price: $950,000
- Price sqft: $226
- Waterfront: No
- Year Built: 2013
- Bldg sqft: 4196
- Bedrooms: 4
- Total Baths: 5
- Full Baths: 4
- 1/2 Baths: 1
- Garage / Parking Spaces: 2
- Days On Market: 46
- Additional Information
- Geolocation: 27.4464 / -82.4142
- County: MANATEE
- City: BRADENTON
- Zipcode: 34211
- Elementary School: Gullett Elementary
- Middle School: Dr Mona Jain Middle
- High School: Lakewood Ranch High
- Provided by: COLDWELL BANKER REALTY
- Contact: Angie Fonder
- 941-366-8070

- DMCA Notice
-
DescriptionThis newly updated residence, nestled within the highly coveted Esplanade Golf & Country Club, offers an all year round resort style living experience. The home boasts four generously sized bedrooms, three are accompanied by their own private bathroom, with the fourth sharing with the bonus room along with an additional half bath. The heart of the home, the gourmet chef's kitchen, occupies a central position, providing a spacious and inviting ambiance as it overlooks the open floor plan great room and dining area. Effortlessly entertain guests or family members as they mingle in the expansive great room or seamlessly transition through the triple disappearing sliders to the oversized covered lanai with a new built in outdoor kitchen containing a sink, fridge and gas grill! The outdoor space is designed for outdoor enthusiasts, featuring an extended lanai area, ideal for hosting outdoor gatherings. Notable features abound, including a new kitchen inside with a walk in pantry, an expansive laundry room with ample storage, and a separate office space. The primary suite, located off the great room, offers a tranquil retreat with its spa like upgrades featuring dual sinks, a spacious shower, a walk in closet, and a bay window overlooking the private back lawn. Upstairs, a sprawling bonus room awaits, offering versatility as a media room, game room, or additional living area. The garage includes a four foot extension, providing additional storage capacity. While this home does not require a golf membership, residents can relish in the Esplanade lifestyle, with access to the 18 hole championship golf course, a 15,000 SF culinary center offering poolside dining at the Bahama Bar or the Barrell House Bistro, and an on site spa. Leisure options are abundant, with activities such as mahjongg, paint classes, wine nights, and more. For those less inclined towards golf, there are bocce, tennis, and pickleball courts, billiards, and even a nail salon. Two dog parks and a separate pool and amenity center cater to those who prefer not to use the club facilities. Lakewood Ranch boasts two downtown areas, including the vibrant Waterside, with its forthcoming water taxis, diverse dining options, Ranch food truck nights, and more. Additionally, residents are just minutes away from Sarasota and its thriving cultural scene, encompassing opera, ballet, symphony, and repertory theater. The world class beaches of Siesta Key and Anna Maria Island are a short drive away along with easily access to St. Petersburg and Tampa.
Property Location and Similar Properties
All
Similar
Features
Appliances
- Dishwasher
- Dryer
- Exhaust Fan
- Range
- Refrigerator
- Washer
Home Owners Association Fee
- 1349.00
Association Name
- Leland Management / Hunter Stone
Association Phone
- 941-677-1360
Builder Model
- Carina
Builder Name
- Taylor Morrison
Carport Spaces
- 0.00
Close Date
- 0000-00-00
Cooling
- Central Air
Country
- US
Covered Spaces
- 0.00
Exterior Features
- Outdoor Grill
- Outdoor Kitchen
- Sliding Doors
Flooring
- Luxury Vinyl
Furnished
- Unfurnished
Garage Spaces
- 2.00
Heating
- Heat Pump
High School
- Lakewood Ranch High
Insurance Expense
- 0.00
Interior Features
- Ceiling Fans(s)
- Kitchen/Family Room Combo
- Open Floorplan
- Walk-In Closet(s)
Legal Description
- LOT 110
- ESPLANADE
- PHASE I PI#5799.0740/9
Levels
- Multi/Split
Living Area
- 3367.00
Middle School
- Dr Mona Jain Middle
Area Major
- 34211 - Bradenton/Lakewood Ranch Area
Net Operating Income
- 0.00
Occupant Type
- Vacant
Open Parking Spaces
- 0.00
Other Expense
- 0.00
Parcel Number
- 579907409
Pets Allowed
- Breed Restrictions
- Yes
Property Type
- Residential
Roof
- Concrete
- Tile
School Elementary
- Gullett Elementary
Sewer
- Public Sewer
Tax Year
- 2024
Township
- 35
Utilities
- BB/HS Internet Available
- Cable Available
- Electricity Connected
- Sewer Connected
- Water Connected
Views
- 76
Virtual Tour Url
- https://pix360.com/phototour3/35307/
Water Source
- Public
Year Built
- 2013
Zoning Code
- PDMU/A
Disclaimer: All information provided is deemed to be reliable but not guaranteed.
Listing Data ©2025 Greater Fort Lauderdale REALTORS®
Listings provided courtesy of The Hernando County Association of Realtors MLS.
Listing Data ©2025 REALTOR® Association of Citrus County
Listing Data ©2025 Royal Palm Coast Realtor® Association
The information provided by this website is for the personal, non-commercial use of consumers and may not be used for any purpose other than to identify prospective properties consumers may be interested in purchasing.Display of MLS data is usually deemed reliable but is NOT guaranteed accurate.
Datafeed Last updated on July 3, 2025 @ 12:00 am
©2006-2025 brokerIDXsites.com - https://brokerIDXsites.com
Sign Up Now for Free!X
Call Direct: Brokerage Office: Mobile: 352.585.0041
Registration Benefits:
- New Listings & Price Reduction Updates sent directly to your email
- Create Your Own Property Search saved for your return visit.
- "Like" Listings and Create a Favorites List
* NOTICE: By creating your free profile, you authorize us to send you periodic emails about new listings that match your saved searches and related real estate information.If you provide your telephone number, you are giving us permission to call you in response to this request, even if this phone number is in the State and/or National Do Not Call Registry.
Already have an account? Login to your account.

