
- Lori Ann Bugliaro P.A., PA,REALTOR ®
- Tropic Shores Realty
- Helping My Clients Make the Right Move!
- Mobile: 352.585.0041
- Fax: 888.519.7102
- Mobile: 352.585.0041
- loribugliaro.realtor@gmail.com
Contact Lori Ann Bugliaro P.A.
Schedule A Showing
Request more information
- Home
- Property Search
- Search results
- 4225 Ulman Avenue, NORTH PORT, FL 34286
Active
Property Photos
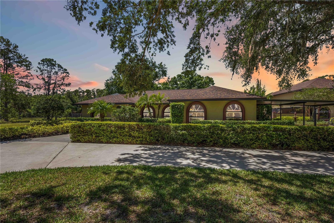

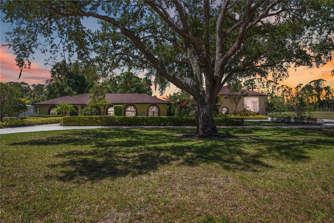
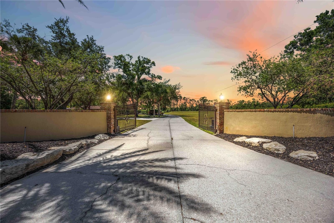
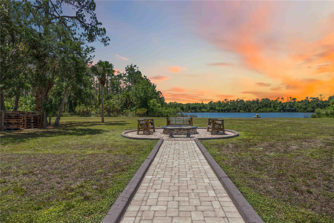
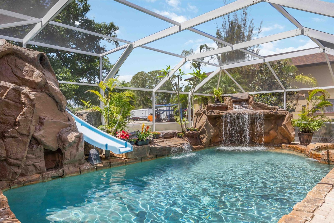
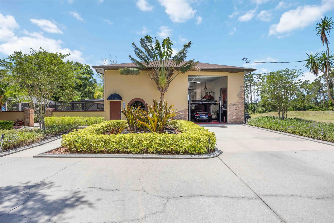
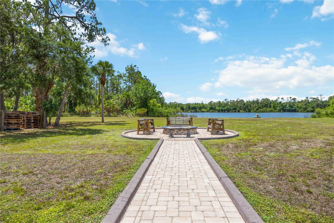
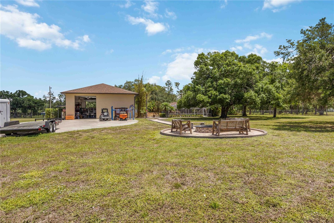
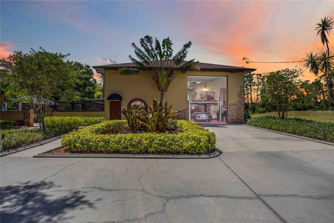
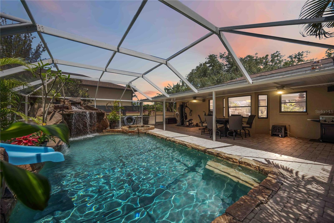
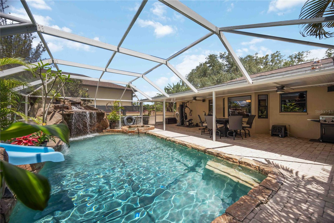
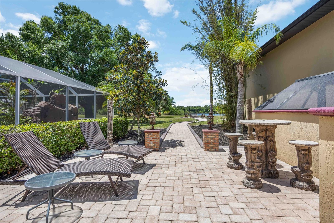
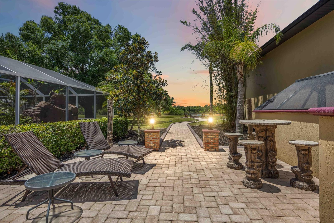
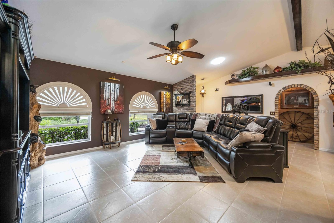
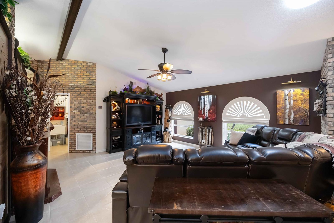
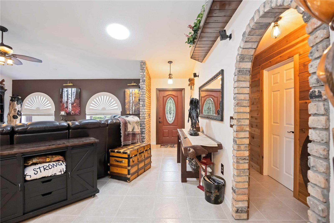
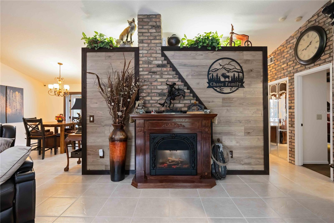
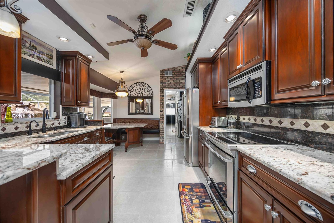
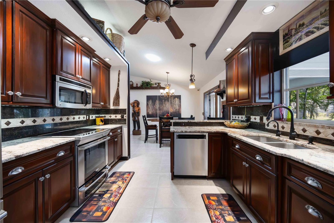
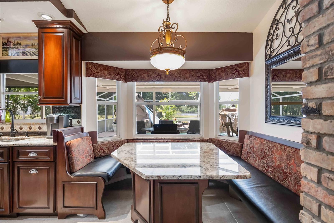
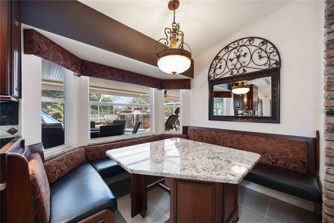
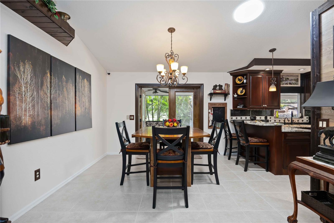
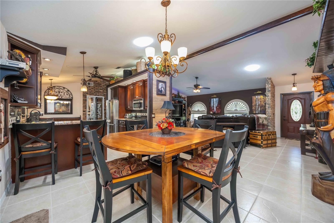
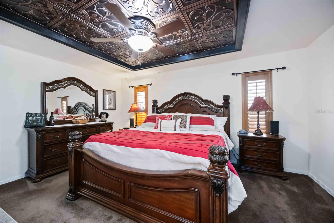
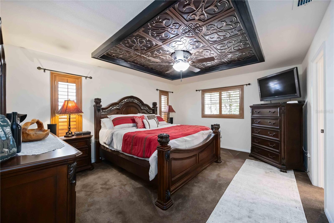
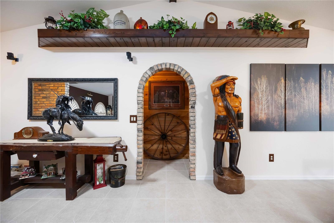
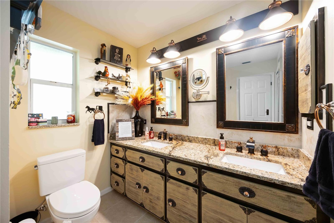
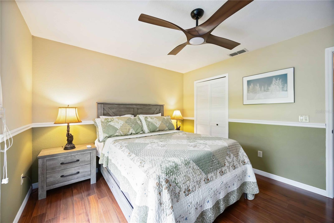
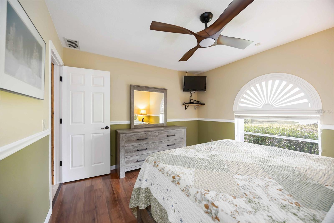
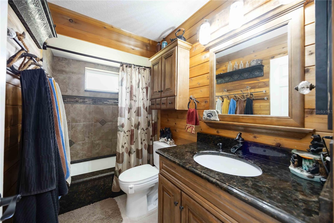
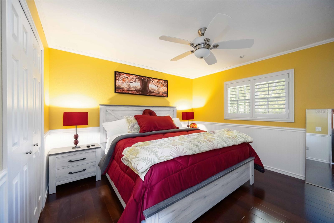
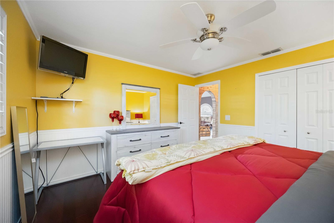
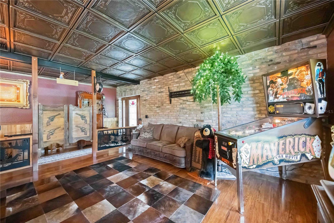
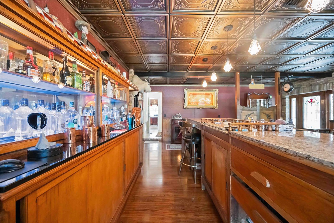
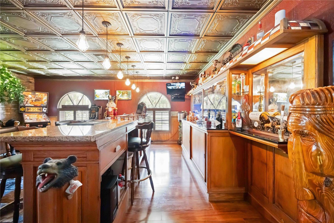
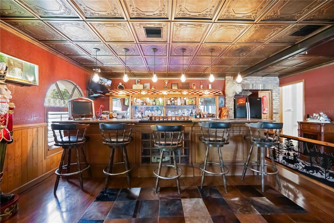
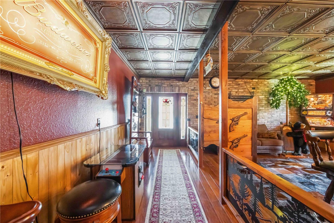
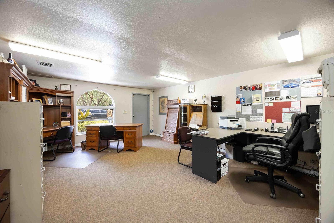
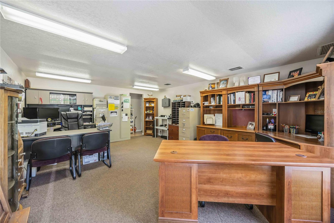
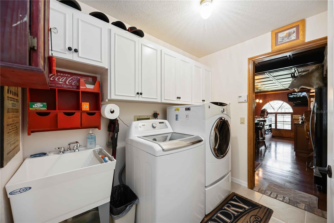
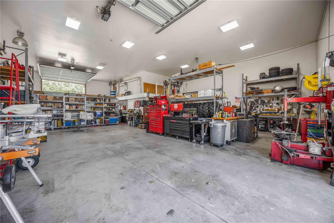
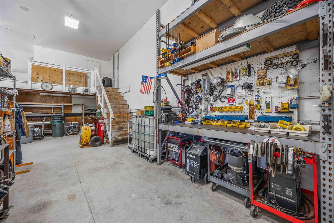
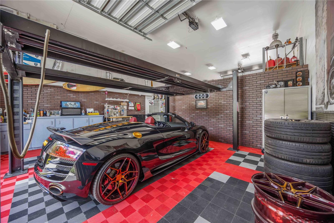
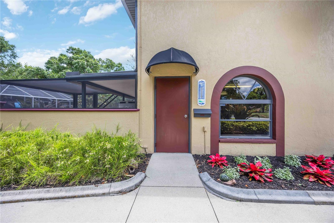
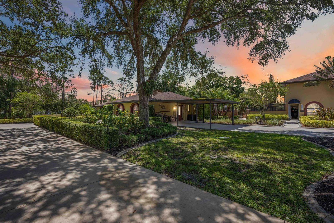
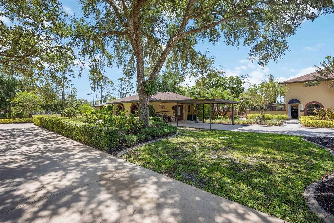
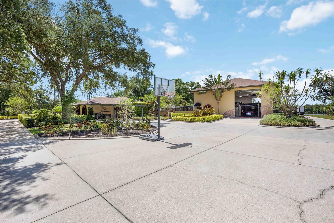
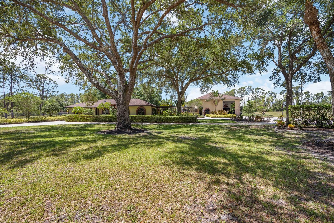
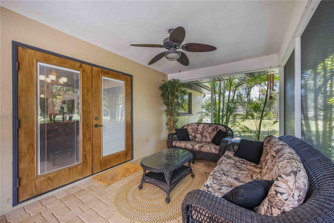
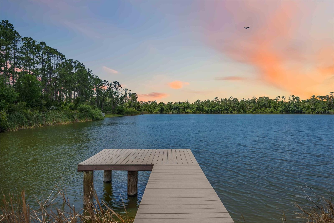
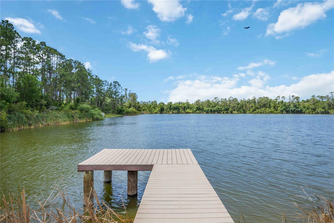
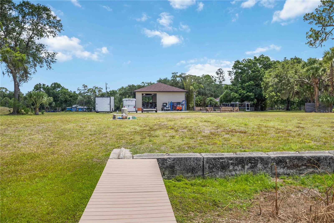
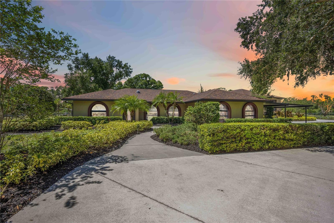
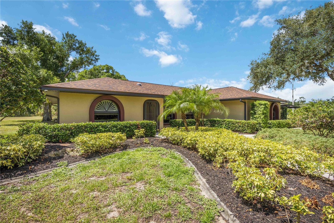
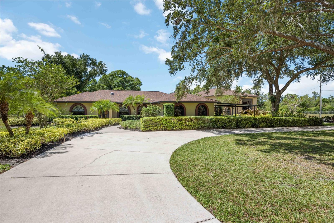
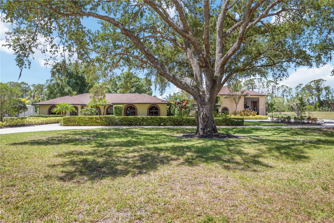
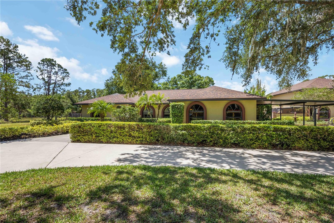
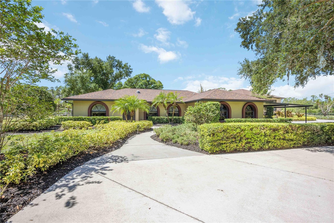
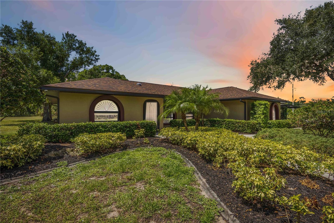
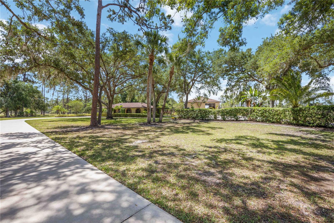
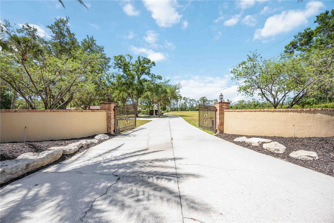
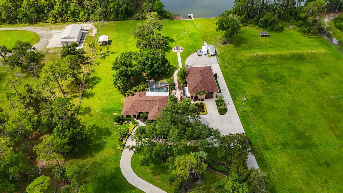
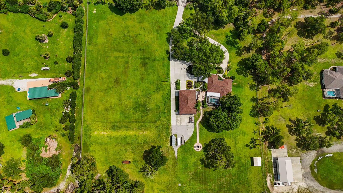
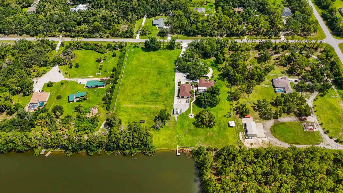
- MLS#: A4652338 ( Residential )
- Street Address: 4225 Ulman Avenue
- Viewed: 330
- Price: $1,249,900
- Price sqft: $216
- Waterfront: Yes
- Waterfront Type: Lake Front
- Year Built: 1989
- Bldg sqft: 5796
- Bedrooms: 3
- Total Baths: 3
- Full Baths: 2
- 1/2 Baths: 1
- Days On Market: 285
- Additional Information
- Geolocation: 27.1097 / -82.1937
- County: SARASOTA
- City: NORTH PORT
- Zipcode: 34286
- Subdivision: North Port Charlotte Estates 2

- DMCA Notice
-
Description$250,000 Price Improvement! Rare Lakefront Estate on 3 Acres Plus 3 More Acres Available Separately! This is your chance to own one of North Ports most private and versatile estates now listed at $1,249,990, a $250K price improvement from its original $1,499,990! Offered on 3 serene lakefront acres, this property is tucked behind a Wi Fi controlled gated entry and custom roadside black cross fencing, as well as surrounded by mature picturesque oak trees, delivering the ultimate in space and tranquility. Heres what makes this property even more rare: an additional 3 cleared, buildable acres (with its own deed) is available separately, right next door giving you the opportunity to expand with a guest house, barn, or future family compound. Georgia clay fill dirt is already on site and ready to go! Take advantage of this flexibility while its still available. The main home offers over 2,600 sq ft of updated living space, featuring 3 bedrooms, 2 full bathrooms, rich Chicago brick accents, granite countertops, plantation shutters, and warm, timeless finishes. Step outside to a resort style pool with rock waterfalls, a water slide, and a large patio space perfect for entertaining or relaxing under the Florida sun. Enjoy direct access to a 21 acre spring fed lake with your very own Trex built dock perfect for kayaking, fishing, or soaking in the view. Watching the Bald Eagles dive for dinner, or the occasional flock of docks doing a fly by as the sun sets never gets old! And for hobbyists, business owners, or creatives theres a 2,400 sq ft two story block & stucco constructed workshop with 375 sq ft of air conditioned living/office space with its own bathroom, plus an additional 375 sq ft of finished space upstairs ideal for hands on work, storage, a private studio or convert into an extra bedroom! Opportunities like this dont come around often especially not with this much land, flexibility, and lifestyle, all in one package. Schedule your tour today before its gone!
Property Location and Similar Properties
All
Similar
Features
Waterfront Description
- Lake Front
Appliances
- Bar Fridge
- Built-In Oven
- Cooktop
- Dishwasher
- Disposal
- Dryer
- Electric Water Heater
- Microwave
- Range
- Refrigerator
- Washer
Home Owners Association Fee
- 0.00
Carport Spaces
- 0.00
Close Date
- 0000-00-00
Cooling
- Central Air
Country
- US
Covered Spaces
- 0.00
Exterior Features
- Courtyard
- French Doors
- Garden
- Outdoor Shower
- Sliding Doors
- Storage
Fencing
- Wood
Flooring
- Carpet
- Ceramic Tile
- Wood
Furnished
- Negotiable
Garage Spaces
- 4.00
Heating
- Central
Insurance Expense
- 0.00
Interior Features
- Cathedral Ceiling(s)
- Ceiling Fans(s)
- Crown Molding
- Eat-in Kitchen
- Primary Bedroom Main Floor
- Solid Surface Counters
- Solid Wood Cabinets
- Stone Counters
- Walk-In Closet(s)
Legal Description
- LOT 8 BLK 28 NORTH PORT CHARLOTTE ESTATES 2ND ADD
Levels
- One
Living Area
- 2603.00
Lot Features
- In County
Area Major
- 34286 - North Port/Venice
Net Operating Income
- 0.00
Occupant Type
- Owner
Open Parking Spaces
- 0.00
Other Expense
- 0.00
Other Structures
- Workshop
Parcel Number
- 0942042808
Parking Features
- Guest
- Oversized
- RV Access/Parking
- Workshop in Garage
Pool Features
- In Ground
- Lighting
- Salt Water
Property Type
- Residential
Roof
- Shingle
Sewer
- Septic Tank
Tax Year
- 2024
Township
- 39
Utilities
- Cable Available
- Electricity Connected
- Sewer Available
- Sewer Connected
- Water Available
- Water Connected
View
- Pool
- Water
Views
- 330
Virtual Tour Url
- https://youtu.be/TigLI0yn_xA
Water Source
- Well
Year Built
- 1989
Zoning Code
- AG
Disclaimer: All information provided is deemed to be reliable but not guaranteed.
Listing Data ©2026 Greater Fort Lauderdale REALTORS®
Listings provided courtesy of The Hernando County Association of Realtors MLS.
Listing Data ©2026 REALTOR® Association of Citrus County
Listing Data ©2026 Royal Palm Coast Realtor® Association
The information provided by this website is for the personal, non-commercial use of consumers and may not be used for any purpose other than to identify prospective properties consumers may be interested in purchasing.Display of MLS data is usually deemed reliable but is NOT guaranteed accurate.
Datafeed Last updated on February 26, 2026 @ 12:00 am
©2006-2026 brokerIDXsites.com - https://brokerIDXsites.com
Sign Up Now for Free!X
Call Direct: Brokerage Office: Mobile: 352.585.0041
Registration Benefits:
- New Listings & Price Reduction Updates sent directly to your email
- Create Your Own Property Search saved for your return visit.
- "Like" Listings and Create a Favorites List
* NOTICE: By creating your free profile, you authorize us to send you periodic emails about new listings that match your saved searches and related real estate information.If you provide your telephone number, you are giving us permission to call you in response to this request, even if this phone number is in the State and/or National Do Not Call Registry.
Already have an account? Login to your account.

