
- Lori Ann Bugliaro P.A., REALTOR ®
- Tropic Shores Realty
- Helping My Clients Make the Right Move!
- Mobile: 352.585.0041
- Fax: 888.519.7102
- 352.585.0041
- loribugliaro.realtor@gmail.com
Contact Lori Ann Bugliaro P.A.
Schedule A Showing
Request more information
- Home
- Property Search
- Search results
- 14236 Crimson Avenue, BRADENTON, FL 34211
Property Photos
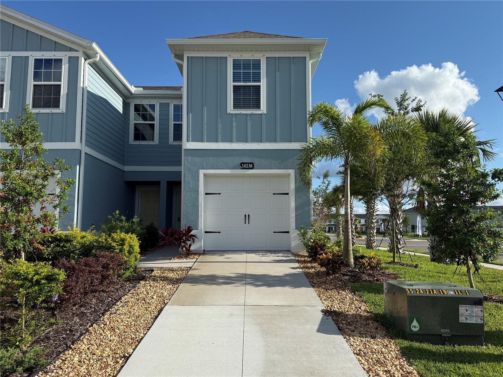

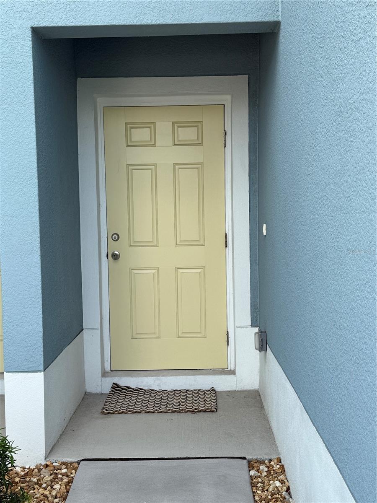
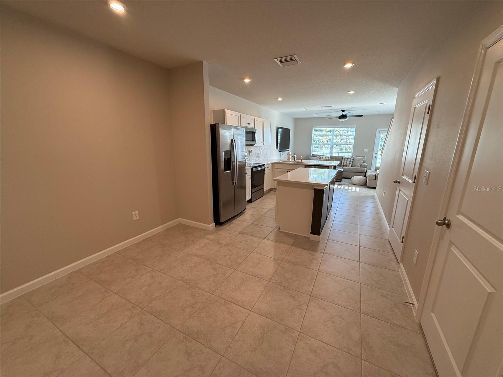
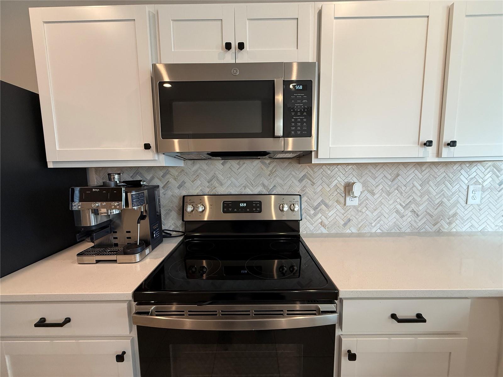
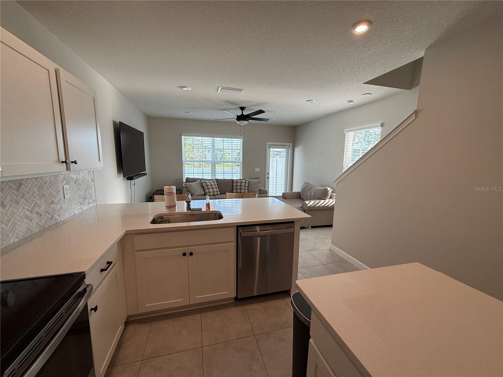
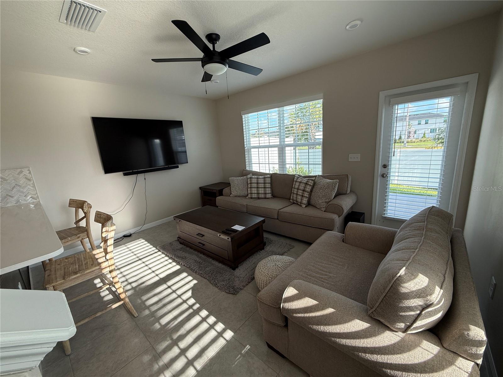
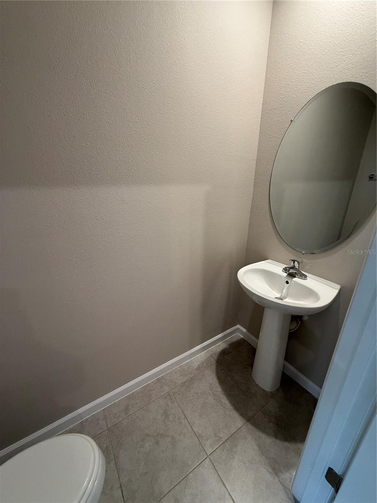
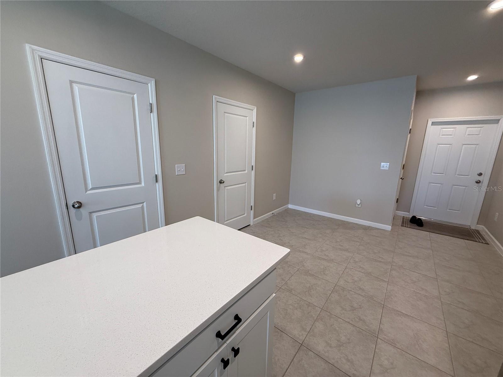

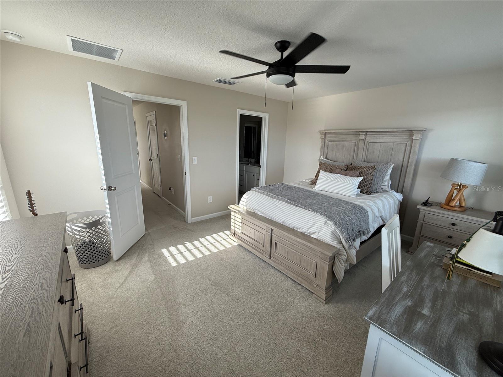
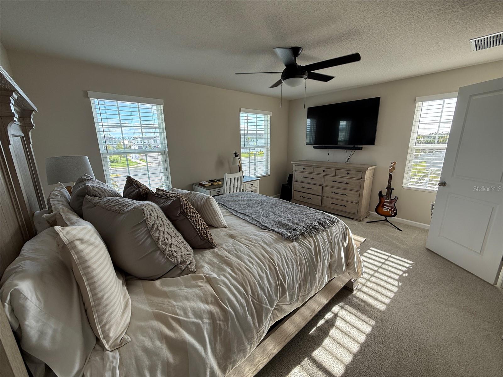
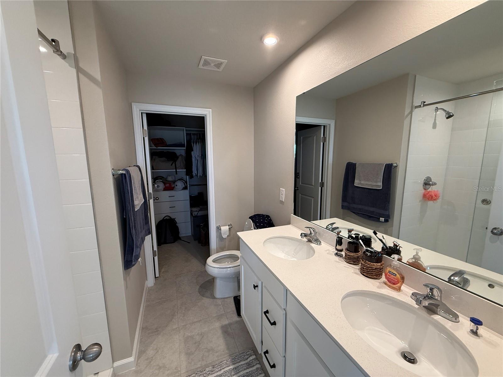
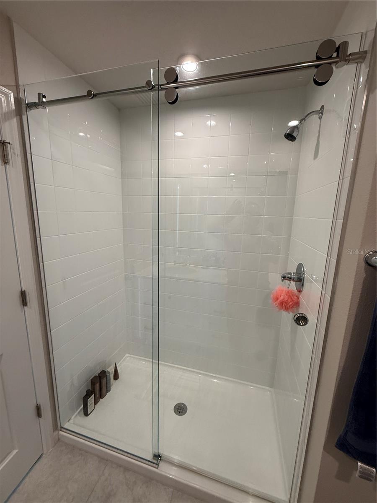

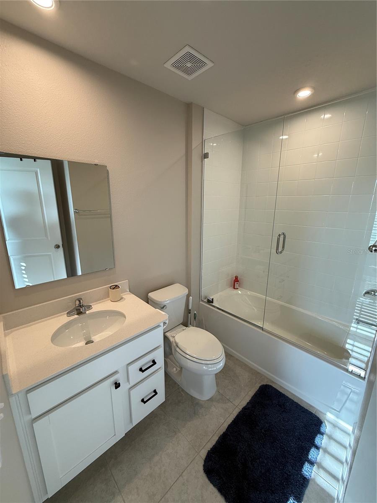
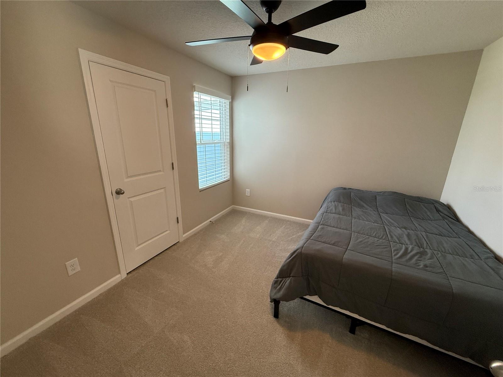
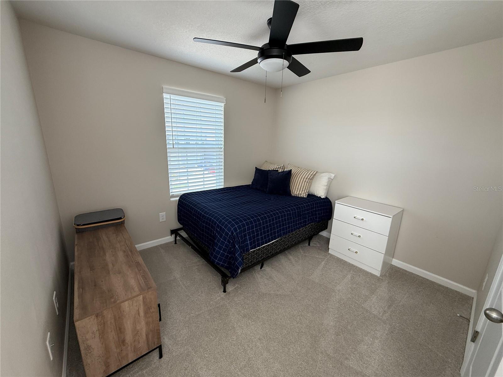
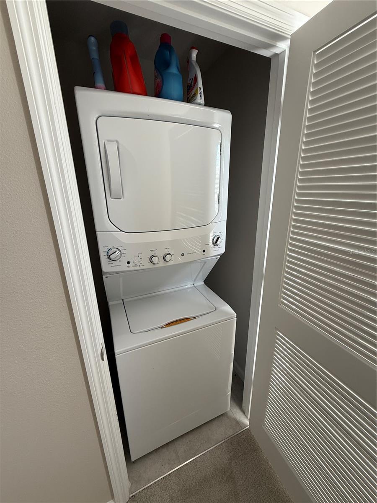
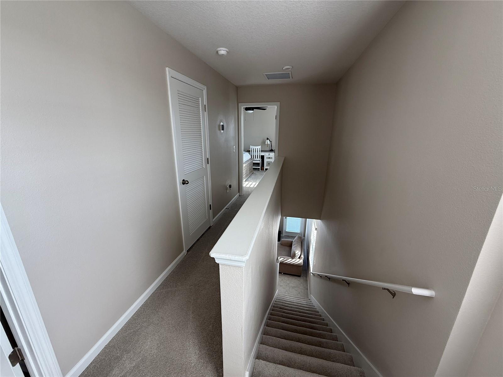
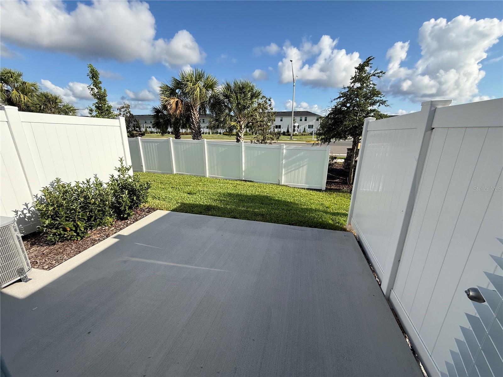
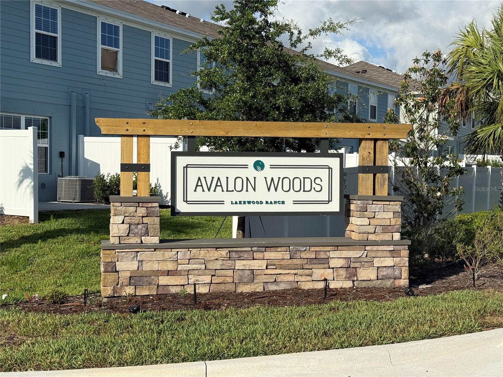
- MLS#: A4652408 ( Residential Lease )
- Street Address: 14236 Crimson Avenue
- Viewed: 2
- Price: $2,500
- Price sqft: $2
- Waterfront: No
- Year Built: 2023
- Bldg sqft: 1626
- Bedrooms: 3
- Total Baths: 3
- Full Baths: 2
- 1/2 Baths: 1
- Garage / Parking Spaces: 1
- Days On Market: 10
- Additional Information
- Geolocation: 27.4558 / -82.3997
- County: MANATEE
- City: BRADENTON
- Zipcode: 34211
- Subdivision: Avalon Woods
- Elementary School: Gullett Elementary
- Middle School: Dr Mona Jain Middle
- High School: Lakewood Ranch High
- Provided by: WAGNER REALTY
- Contact: Steven Nicholson
- 941-756-7800

- DMCA Notice
-
DescriptionEND UNIT! 3 bedroom 2.5 bath townhouse with 1 car garage. Move in before school starts! Light and Bright open floor plan. Kitchen and living room combo. Large walk in closet with dual sinks. Half bath downstairs and 2 bathrooms upstairs. Washer and dryer included upstairs for your convenience. High end appliances and counter. Oversize kitchen island. Pet okay with owner approval and nonrefundable pet fee. This is an unfurnished townhouse. Lawn care included. Dog park, walking trails and playground. Enjoy everything Lakewood Ranch has to offer, shopping, restaurants and great schools. Available June 1st 2025.
Property Location and Similar Properties
All
Similar
Features
Appliances
- Built-In Oven
- Dishwasher
- Disposal
- Dryer
- Electric Water Heater
- Microwave
- Range
- Refrigerator
- Washer
Association Amenities
- Park
- Playground
Home Owners Association Fee
- 0.00
Association Name
- Inframark Community Management
Association Phone
- 813-991-1116
Builder Name
- Ryan Homes
Carport Spaces
- 0.00
Close Date
- 0000-00-00
Cooling
- Central Air
Country
- US
Covered Spaces
- 0.00
Exterior Features
- Hurricane Shutters
- Rain Gutters
Flooring
- Carpet
- Ceramic Tile
Furnished
- Unfurnished
Garage Spaces
- 1.00
Green Energy Efficient
- Appliances
- HVAC
- Lighting
- Thermostat
- Windows
Heating
- Central
- Electric
High School
- Lakewood Ranch High
Insurance Expense
- 0.00
Interior Features
- Ceiling Fans(s)
- Eat-in Kitchen
- Kitchen/Family Room Combo
- Open Floorplan
- PrimaryBedroom Upstairs
- Solid Surface Counters
- Solid Wood Cabinets
- Thermostat
- Walk-In Closet(s)
- Window Treatments
Levels
- Two
Living Area
- 1440.00
Lot Features
- Corner Lot
Middle School
- Dr Mona Jain Middle
Area Major
- 34211 - Bradenton/Lakewood Ranch Area
Net Operating Income
- 0.00
Occupant Type
- Owner
Open Parking Spaces
- 0.00
Other Expense
- 0.00
Owner Pays
- Grounds Care
Parcel Number
- 580096459
Parking Features
- Driveway
- Garage Door Opener
- Guest
Pets Allowed
- Yes
Possession
- Rental Agreement
Property Type
- Residential Lease
School Elementary
- Gullett Elementary
Sewer
- Public Sewer
Tenant Pays
- Cleaning Fee
Utilities
- Public
- Water Connected
Virtual Tour Url
- https://www.propertypanorama.com/instaview/stellar/A4652408
Water Source
- Public
Year Built
- 2023
Disclaimer: All information provided is deemed to be reliable but not guaranteed.
Listing Data ©2025 Greater Fort Lauderdale REALTORS®
Listings provided courtesy of The Hernando County Association of Realtors MLS.
Listing Data ©2025 REALTOR® Association of Citrus County
Listing Data ©2025 Royal Palm Coast Realtor® Association
The information provided by this website is for the personal, non-commercial use of consumers and may not be used for any purpose other than to identify prospective properties consumers may be interested in purchasing.Display of MLS data is usually deemed reliable but is NOT guaranteed accurate.
Datafeed Last updated on May 23, 2025 @ 12:00 am
©2006-2025 brokerIDXsites.com - https://brokerIDXsites.com
Sign Up Now for Free!X
Call Direct: Brokerage Office: Mobile: 352.585.0041
Registration Benefits:
- New Listings & Price Reduction Updates sent directly to your email
- Create Your Own Property Search saved for your return visit.
- "Like" Listings and Create a Favorites List
* NOTICE: By creating your free profile, you authorize us to send you periodic emails about new listings that match your saved searches and related real estate information.If you provide your telephone number, you are giving us permission to call you in response to this request, even if this phone number is in the State and/or National Do Not Call Registry.
Already have an account? Login to your account.

