
- Lori Ann Bugliaro P.A., REALTOR ®
- Tropic Shores Realty
- Helping My Clients Make the Right Move!
- Mobile: 352.585.0041
- Fax: 888.519.7102
- 352.585.0041
- loribugliaro.realtor@gmail.com
Contact Lori Ann Bugliaro P.A.
Schedule A Showing
Request more information
- Home
- Property Search
- Search results
- 420 Golden Gate Point 200a, SARASOTA, FL 34236
Property Photos
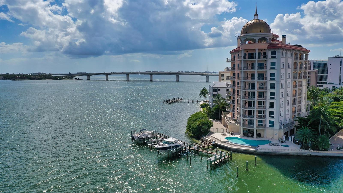

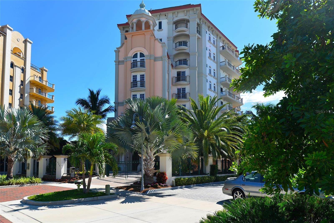
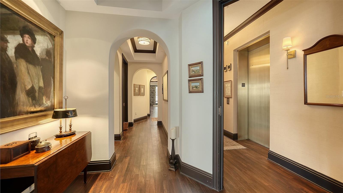
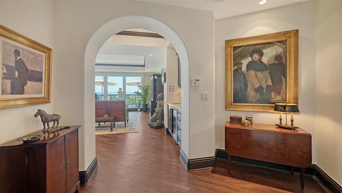
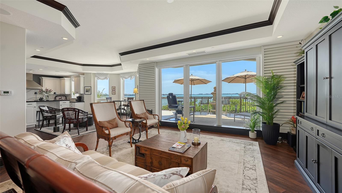
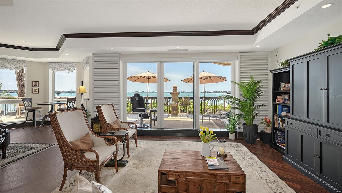
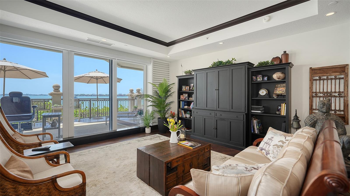
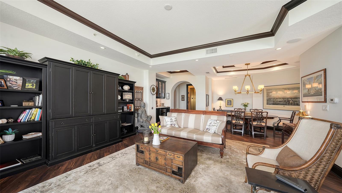
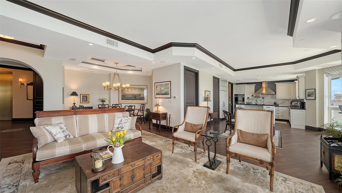
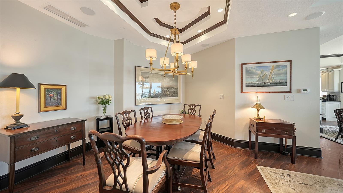
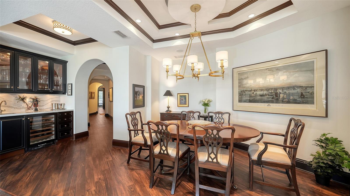
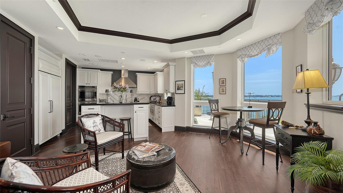
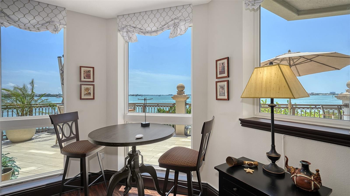
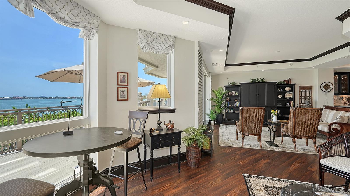
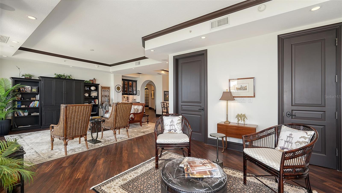
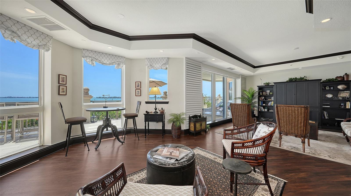
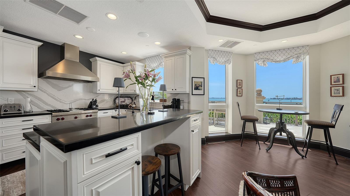
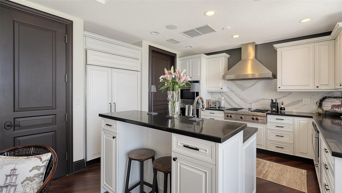
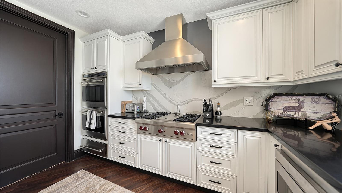
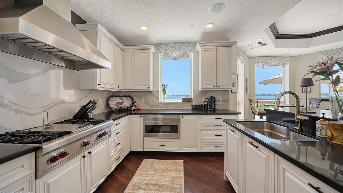
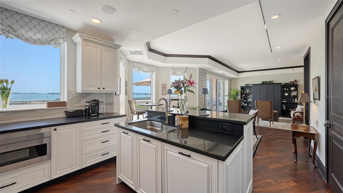
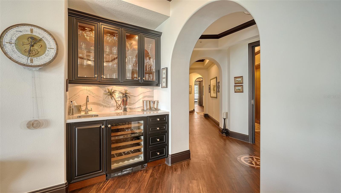
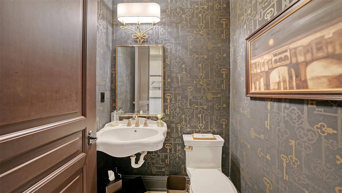
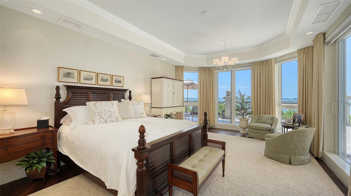
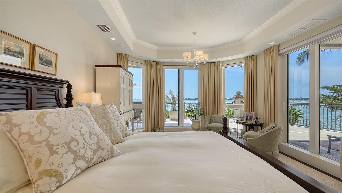
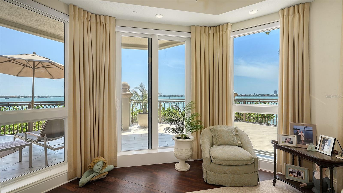
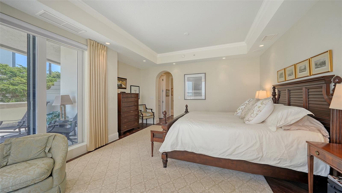
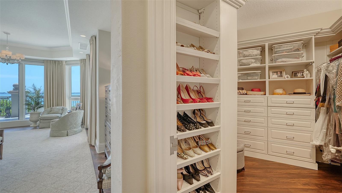
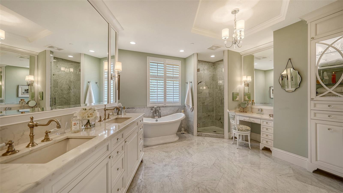
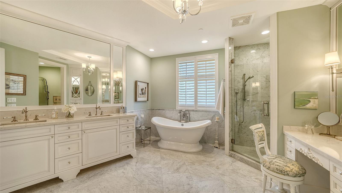
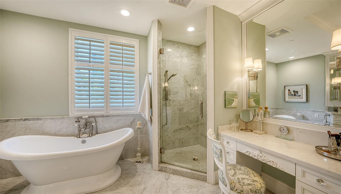
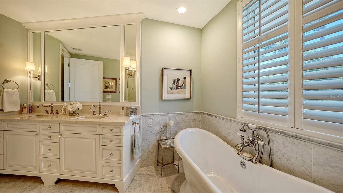
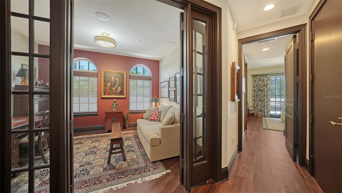
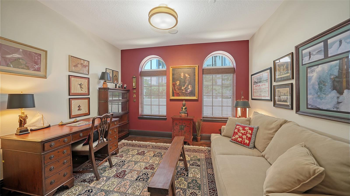
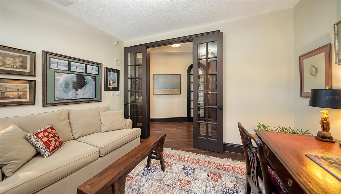
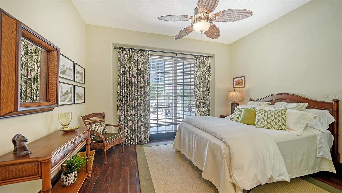
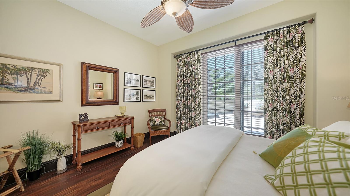
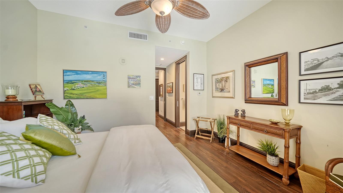
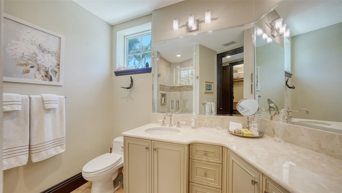
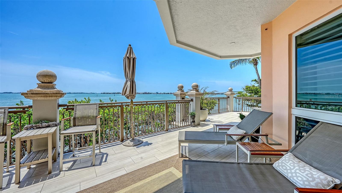
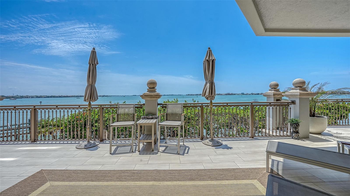
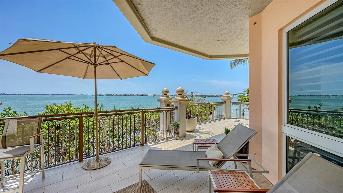
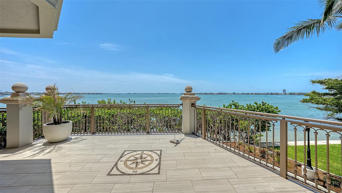
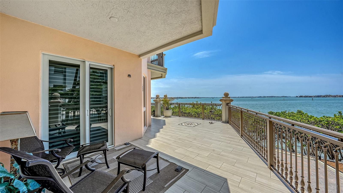
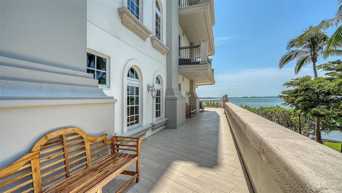
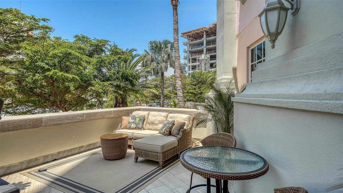
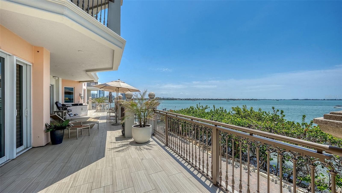
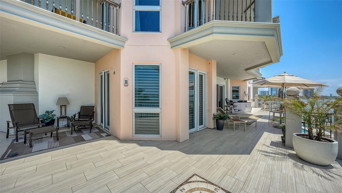
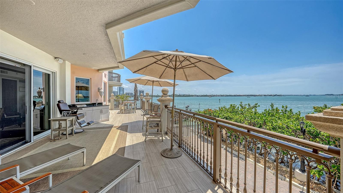
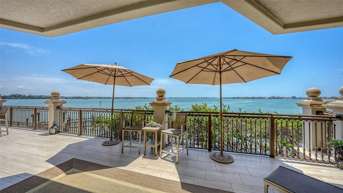
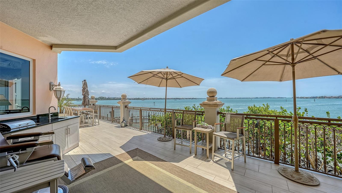
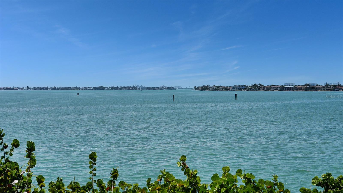
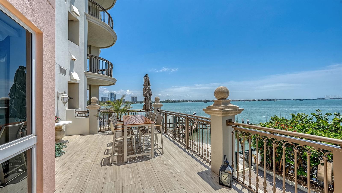
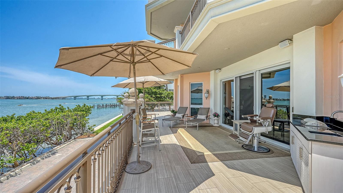
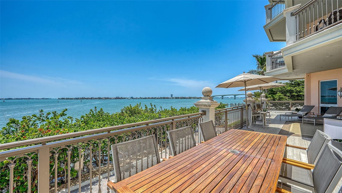
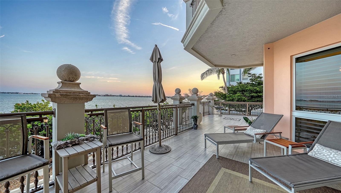
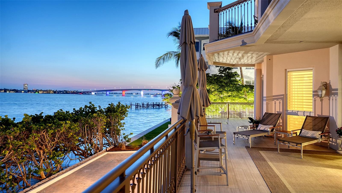
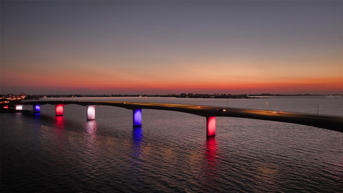
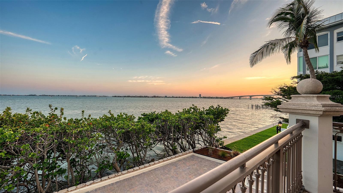
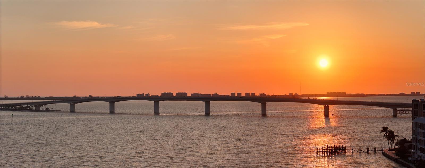
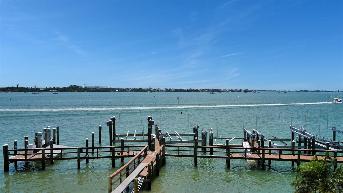
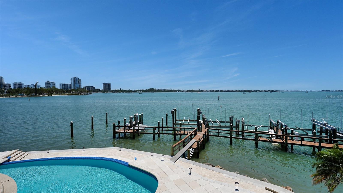
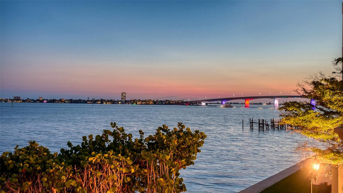
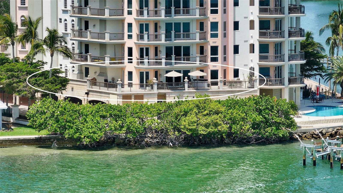
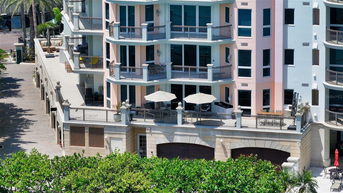
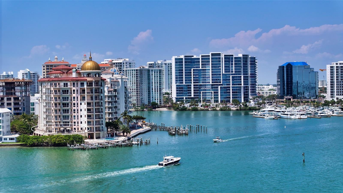
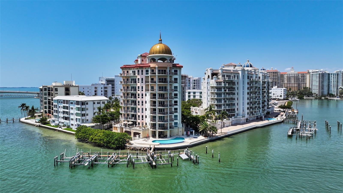
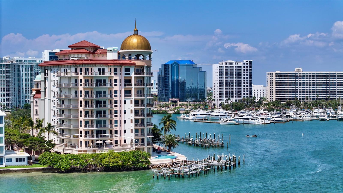
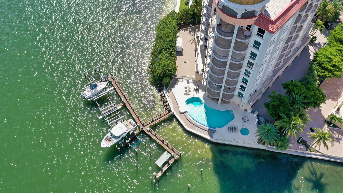
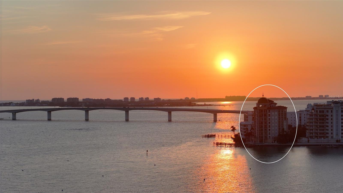
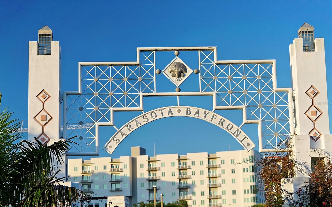
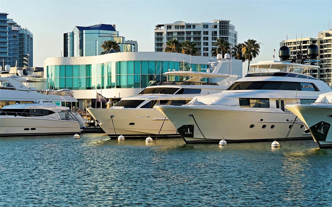
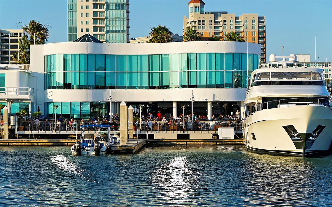
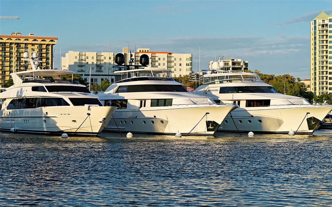
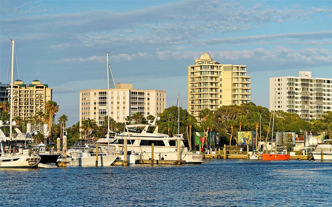
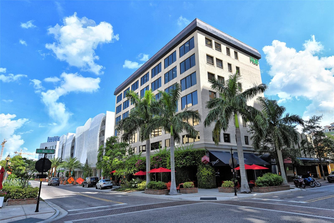
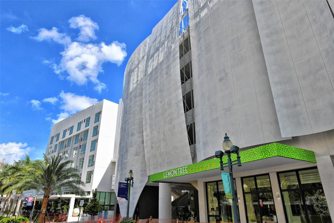
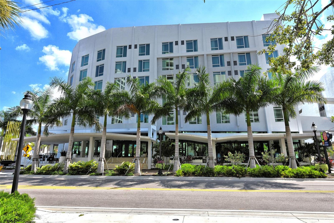
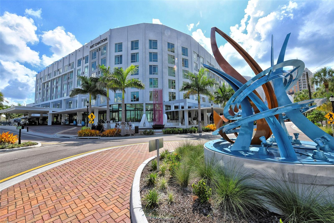
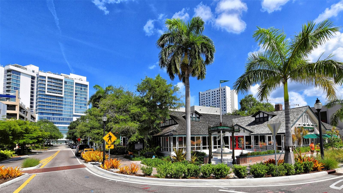
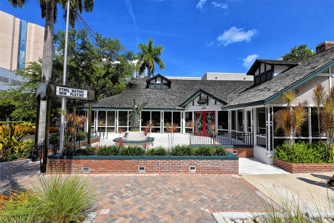
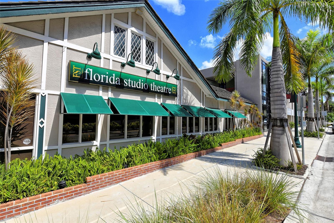
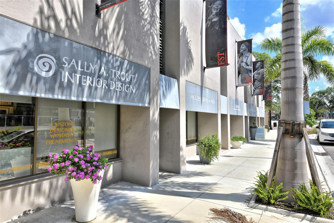
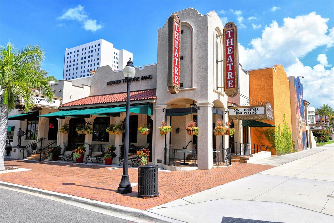
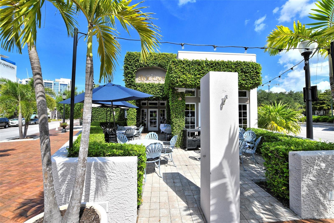
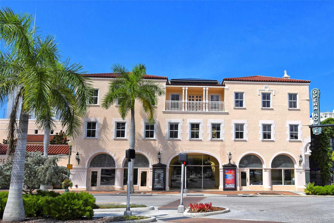
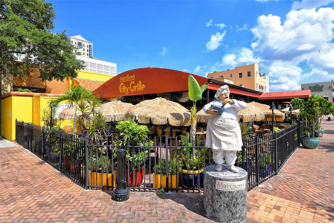
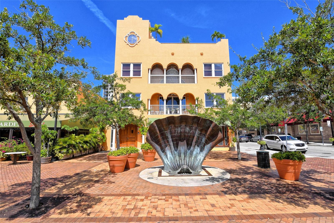
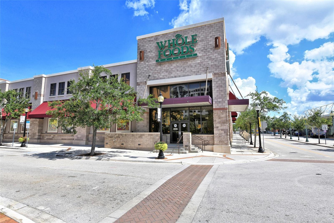
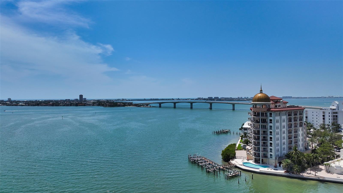
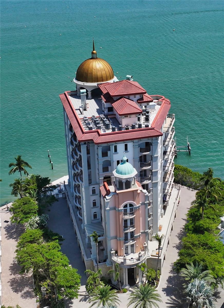
- MLS#: A4652440 ( Residential )
- Street Address: 420 Golden Gate Point 200a
- Viewed: 316
- Price: $3,300,000
- Price sqft: $722
- Waterfront: Yes
- Wateraccess: Yes
- Waterfront Type: Bay/Harbor
- Year Built: 2005
- Bldg sqft: 4573
- Bedrooms: 3
- Total Baths: 3
- Full Baths: 2
- 1/2 Baths: 1
- Garage / Parking Spaces: 2
- Days On Market: 208
- Additional Information
- Geolocation: 27.3318 / -82.5497
- County: SARASOTA
- City: SARASOTA
- Zipcode: 34236
- Subdivision: The Grande Riviera
- Building: The Grande Riviera
- Elementary School: Soutide
- Middle School: Booker
- High School: Booker
- Provided by: MICHAEL SAUNDERS & COMPANY
- Contact: Kim Ogilvie
- 941-951-6660

- DMCA Notice
-
DescriptionExperience the epitome of elegance and timeless sophistication in this exquisitely appointed three bedroom residence. at the exclusive Grande Riviera, a breathtaking architectural gem nestled in the prestigious Golden Gate Point neighborhood. Meticulously maintained, this classic condominium offers panoramic views of Sarasota Bay and the sparkling downtown skyline, setting a new standard for luxury waterfront living. This residence boasts the largest terrace in Grande Riviera, approximately 2300 square feet, providing the ultimate setting for sunsets and entertaining friends and family. One of only 13 exclusive residences, this home offers an intimate and private lifestyle, with a private elevator entrance leading directly to the elegant foyer. Designed for both comfort and grandeur, the residence features arched walkways, rich crown molding, and expansive living spaces ideal for entertaining or quiet reflection. The heart of the home is a remodeled chefs kitchen, outfitted with a large center island, solid wood cabinetry adorned with sleek black hardware, a quartz backsplash, granite countertops, and a Sub Zero refrigerator and freezer, as well as a Wolf gas range and double wall oven. Deluxe Laundry room with custom cabinetry and workspace conveniently located near the kitchen. A wet bar with a Sub Zero wine fridge seamlessly connects the open living space to the elegant dining and living areas, creating a perfect flow for gatherings. Step outside onto the largest private wraparound terrace in the building, where youll enjoy breathtaking, unobstructed views of the bay. This is truly one of the most distinguished outdoor living spaces in the complex. The owners suite is a serene retreat, featuring dual walk in closets with custom built ins, and a spa like bathroom with marble floors, a dual quartz vanity, walk in shower with dual showerheads, and a private water closet. The suite also offers direct access to the terrace, allowing for peaceful mornings with stunning bay views. The guest suite boasts a private terrace entry, en suite bath, and walk in closet, while a versatile third bedroom/ den with double glass doors can serve as an office, sitting room, or additional guest space. Additional features include a private, deeded two car garage with storage, resort style pool, rooftop terrace, boat docks, on site management, and private secured access. This is a rare opportunity to own a distinguished waterfront home in one of Sarasotas most coveted locations, a residence that masterfully blends classic design, modern comforts, and breathtaking surroundings.
Property Location and Similar Properties
All
Similar
Features
Waterfront Description
- Bay/Harbor
Appliances
- Bar Fridge
- Built-In Oven
- Dishwasher
- Disposal
- Dryer
- Exhaust Fan
- Ice Maker
- Microwave
- Range
- Range Hood
- Refrigerator
- Tankless Water Heater
- Washer
- Wine Refrigerator
Association Amenities
- Elevator(s)
- Gated
- Maintenance
- Pool
- Spa/Hot Tub
Home Owners Association Fee
- 0.00
Home Owners Association Fee Includes
- Cable TV
- Pool
- Escrow Reserves Fund
- Gas
- Insurance
- Maintenance Structure
- Maintenance Grounds
- Maintenance
- Management
- Pest Control
- Security
- Sewer
- Trash
- Water
Carport Spaces
- 0.00
Close Date
- 0000-00-00
Cooling
- Central Air
- Zoned
Country
- US
Covered Spaces
- 0.00
Exterior Features
- Balcony
- Lighting
- Outdoor Grill
- Outdoor Kitchen
- Sliding Doors
- Storage
Flooring
- Ceramic Tile
- Marble
- Vinyl
Garage Spaces
- 2.00
Heating
- Central
High School
- Booker High
Insurance Expense
- 0.00
Interior Features
- Built-in Features
- Ceiling Fans(s)
- Crown Molding
- Eat-in Kitchen
- Living Room/Dining Room Combo
- Open Floorplan
- Primary Bedroom Main Floor
- Solid Wood Cabinets
- Stone Counters
- Thermostat
- Walk-In Closet(s)
- Wet Bar
- Window Treatments
Legal Description
- UNIT 200A
- GRANDE RIVIERA THE
Levels
- One
Living Area
- 2620.00
Lot Features
- City Limits
- Near Marina
- Near Public Transit
- Sidewalk
- Paved
Middle School
- Booker Middle
Area Major
- 34236 - Sarasota
Net Operating Income
- 0.00
Occupant Type
- Owner
Open Parking Spaces
- 0.00
Other Expense
- 0.00
Parcel Number
- 2010164001
Parking Features
- Assigned
- Covered
- Garage Door Opener
- Ground Level
- Oversized
Pets Allowed
- Yes
Property Condition
- Completed
Property Type
- Residential
Roof
- Tile
School Elementary
- Southside Elementary
Sewer
- Public Sewer
Tax Year
- 2025
Township
- 36S
Unit Number
- 200A
Utilities
- Electricity Connected
- Natural Gas Connected
- Water Connected
View
- Water
Views
- 316
Water Source
- Public
Year Built
- 2005
Zoning Code
- RMF5
Disclaimer: All information provided is deemed to be reliable but not guaranteed.
Listing Data ©2025 Greater Fort Lauderdale REALTORS®
Listings provided courtesy of The Hernando County Association of Realtors MLS.
Listing Data ©2025 REALTOR® Association of Citrus County
Listing Data ©2025 Royal Palm Coast Realtor® Association
The information provided by this website is for the personal, non-commercial use of consumers and may not be used for any purpose other than to identify prospective properties consumers may be interested in purchasing.Display of MLS data is usually deemed reliable but is NOT guaranteed accurate.
Datafeed Last updated on December 8, 2025 @ 12:00 am
©2006-2025 brokerIDXsites.com - https://brokerIDXsites.com
Sign Up Now for Free!X
Call Direct: Brokerage Office: Mobile: 352.585.0041
Registration Benefits:
- New Listings & Price Reduction Updates sent directly to your email
- Create Your Own Property Search saved for your return visit.
- "Like" Listings and Create a Favorites List
* NOTICE: By creating your free profile, you authorize us to send you periodic emails about new listings that match your saved searches and related real estate information.If you provide your telephone number, you are giving us permission to call you in response to this request, even if this phone number is in the State and/or National Do Not Call Registry.
Already have an account? Login to your account.

