
- Lori Ann Bugliaro P.A., REALTOR ®
- Tropic Shores Realty
- Helping My Clients Make the Right Move!
- Mobile: 352.585.0041
- Fax: 888.519.7102
- 352.585.0041
- loribugliaro.realtor@gmail.com
Contact Lori Ann Bugliaro P.A.
Schedule A Showing
Request more information
- Home
- Property Search
- Search results
- 5115 5th A Street E, BRADENTON, FL 34203
Property Photos
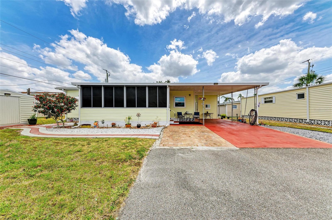

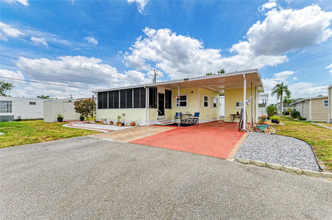
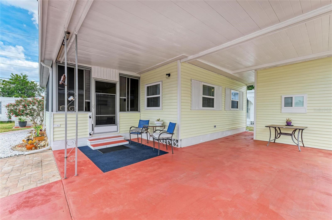
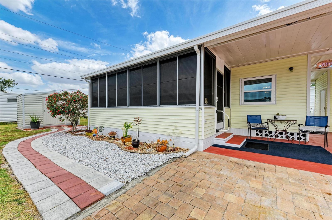
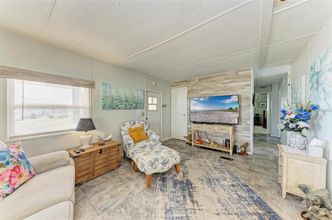
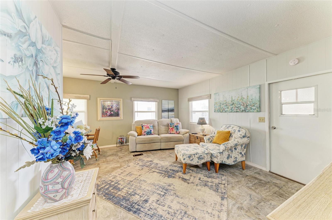
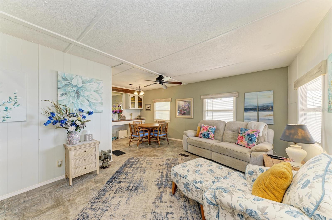
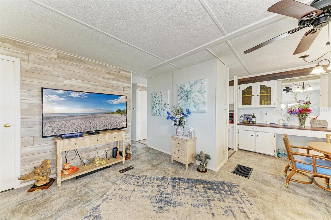
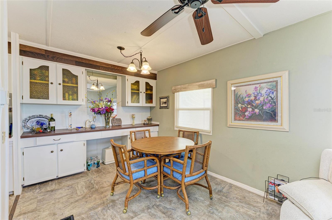
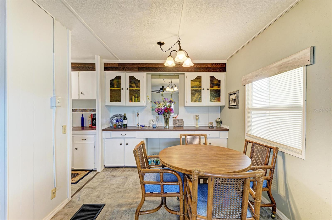
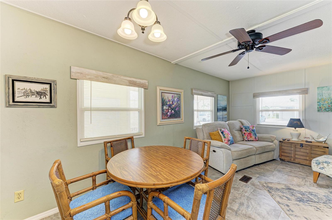
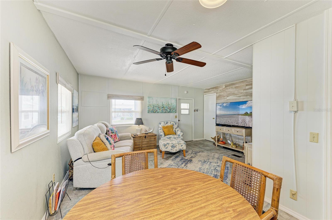
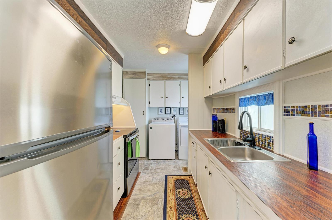
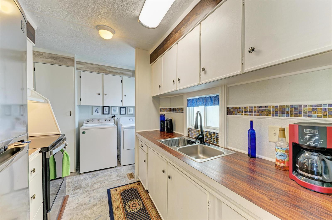
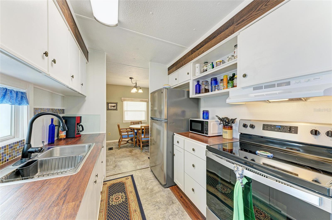
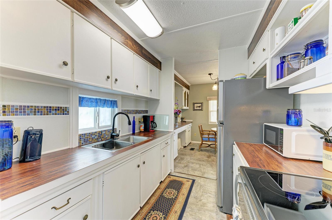
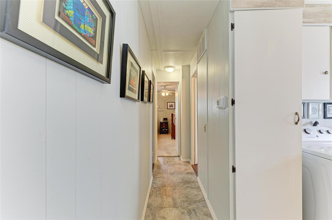
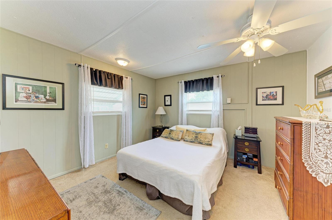
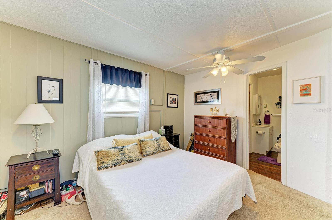
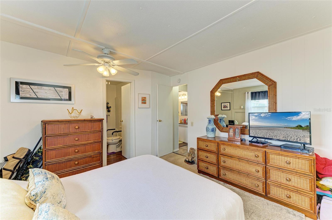
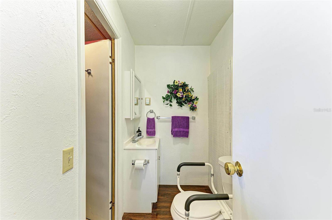
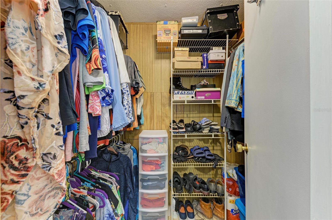
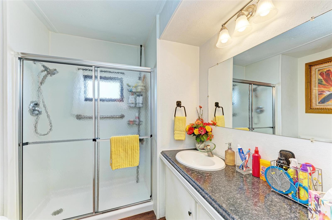
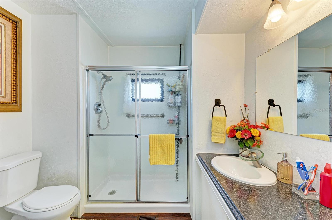
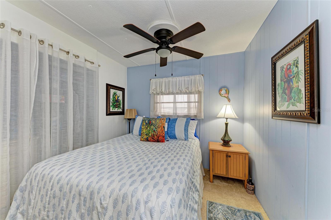
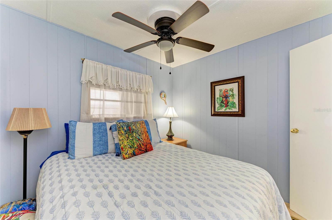
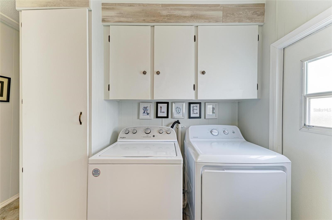
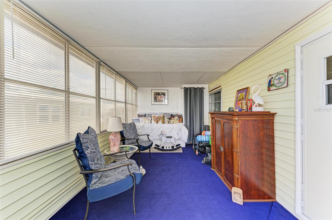
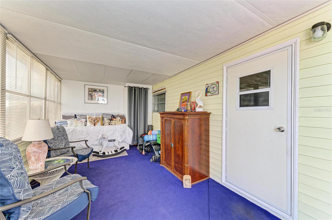
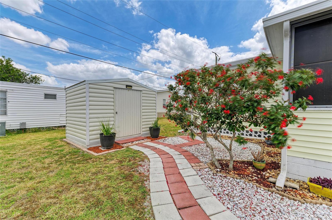
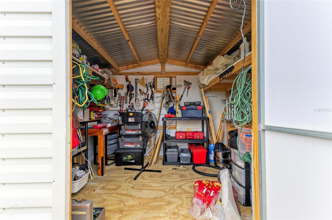
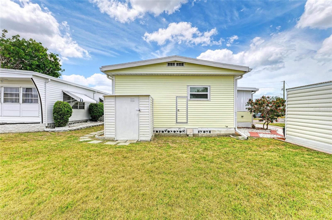
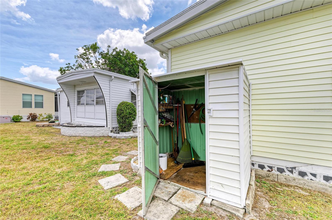
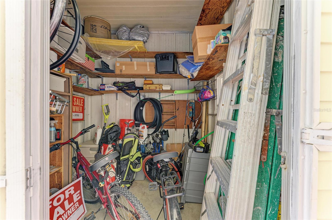
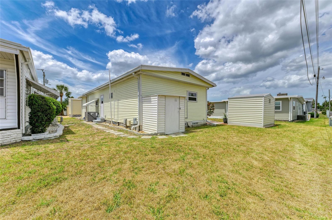
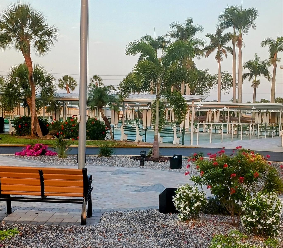
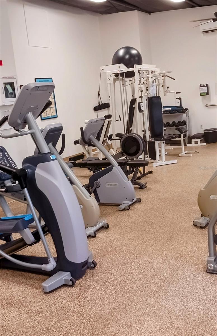
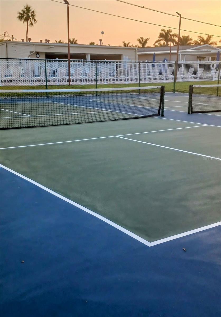
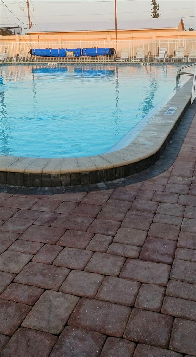
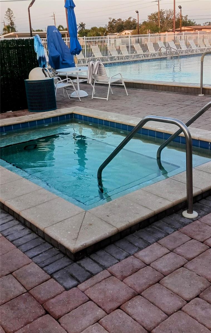
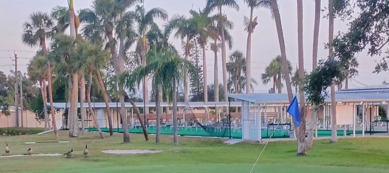
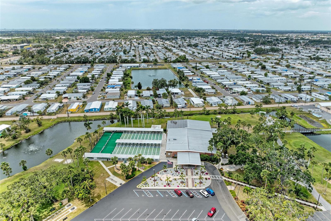
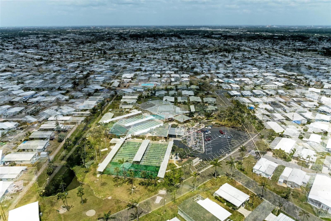
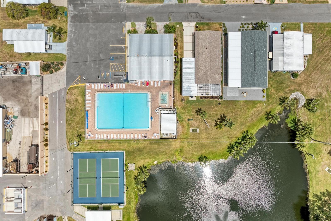
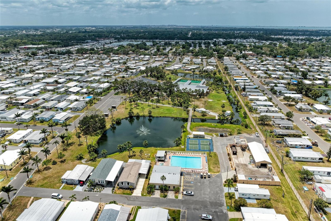
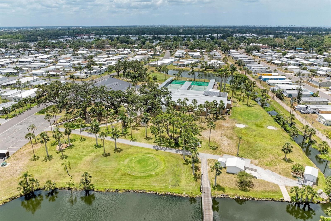
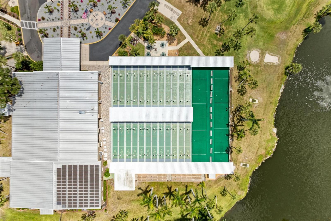
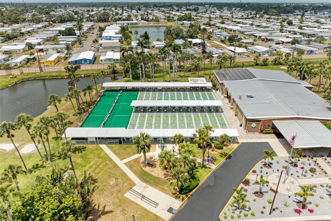
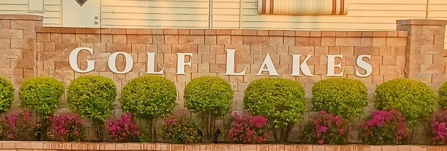
- MLS#: A4653107 ( Residential )
- Street Address: 5115 5th A Street E
- Viewed: 5
- Price: $149,500
- Price sqft: $102
- Waterfront: No
- Year Built: 1968
- Bldg sqft: 1464
- Bedrooms: 2
- Total Baths: 2
- Full Baths: 1
- 1/2 Baths: 1
- Garage / Parking Spaces: 2
- Days On Market: 3
- Additional Information
- Geolocation: 27.4492 / -82.5582
- County: MANATEE
- City: BRADENTON
- Zipcode: 34203
- Subdivision: Golf Lakes Residents Coop
- Provided by: COLDWELL BANKER REALTY
- Contact: Stratton Zervos
- 941-739-6777

- DMCA Notice
-
DescriptionWelcome to your slice of Florida paradise! Located in a gated 55+ golf course community, this meticulously maintained, fully furnished 2 bedroom, 1.5 bath mobile home is move in ready and offers a large, open living space perfect for relaxing or entertaining. Major updates are already donenew A/C (2023), water heater (2019), plumbing (2020), windows (2019), and all appliances replaced within the last 4 years. The home also features a spacious carport and 3 storage sheds for extra convenience. Enjoy resort style living with amenities that include a private golf course, fitness center, Pickleball, shuffleboard, lawn bowling, billiards, and a vibrant clubhouse with year round activities.
Property Location and Similar Properties
All
Similar
Features
Appliances
- Convection Oven
- Cooktop
- Dryer
- Electric Water Heater
- Microwave
- Refrigerator
- Washer
Association Amenities
- Basketball Court
- Clubhouse
- Fitness Center
- Gated
- Golf Course
- Other
- Pickleball Court(s)
- Shuffleboard Court
- Spa/Hot Tub
Home Owners Association Fee
- 315.00
Home Owners Association Fee Includes
- Cable TV
- Pool
- Maintenance Grounds
- Sewer
- Trash
- Water
Association Name
- Tracy Roux
Association Phone
- 941-755-3322
Carport Spaces
- 2.00
Close Date
- 0000-00-00
Cooling
- Central Air
Country
- US
Covered Spaces
- 0.00
Exterior Features
- Rain Gutters
- Storage
Flooring
- Laminate
Furnished
- Furnished
Garage Spaces
- 0.00
Heating
- Central
Insurance Expense
- 0.00
Interior Features
- Living Room/Dining Room Combo
- Walk-In Closet(s)
Legal Description
- UNIT 48 GOLF LAKES RESIDENTS COOPERATIVE PI#55895.0053/6
Levels
- One
Living Area
- 986.00
Area Major
- 34203 - Bradenton/Braden River/Lakewood Rch
Net Operating Income
- 0.00
Occupant Type
- Owner
Open Parking Spaces
- 0.00
Other Expense
- 0.00
Parcel Number
- 5589500536
Pets Allowed
- Yes
Property Type
- Residential
Roof
- Membrane
Sewer
- Public Sewer
Tax Year
- 2024
Township
- 35
Utilities
- BB/HS Internet Available
- Electricity Connected
Virtual Tour Url
- https://www.propertypanorama.com/instaview/stellar/A4653107
Water Source
- Public
Year Built
- 1968
Zoning Code
- RSMH6
Disclaimer: All information provided is deemed to be reliable but not guaranteed.
Listing Data ©2025 Greater Fort Lauderdale REALTORS®
Listings provided courtesy of The Hernando County Association of Realtors MLS.
Listing Data ©2025 REALTOR® Association of Citrus County
Listing Data ©2025 Royal Palm Coast Realtor® Association
The information provided by this website is for the personal, non-commercial use of consumers and may not be used for any purpose other than to identify prospective properties consumers may be interested in purchasing.Display of MLS data is usually deemed reliable but is NOT guaranteed accurate.
Datafeed Last updated on May 23, 2025 @ 12:00 am
©2006-2025 brokerIDXsites.com - https://brokerIDXsites.com
Sign Up Now for Free!X
Call Direct: Brokerage Office: Mobile: 352.585.0041
Registration Benefits:
- New Listings & Price Reduction Updates sent directly to your email
- Create Your Own Property Search saved for your return visit.
- "Like" Listings and Create a Favorites List
* NOTICE: By creating your free profile, you authorize us to send you periodic emails about new listings that match your saved searches and related real estate information.If you provide your telephone number, you are giving us permission to call you in response to this request, even if this phone number is in the State and/or National Do Not Call Registry.
Already have an account? Login to your account.

