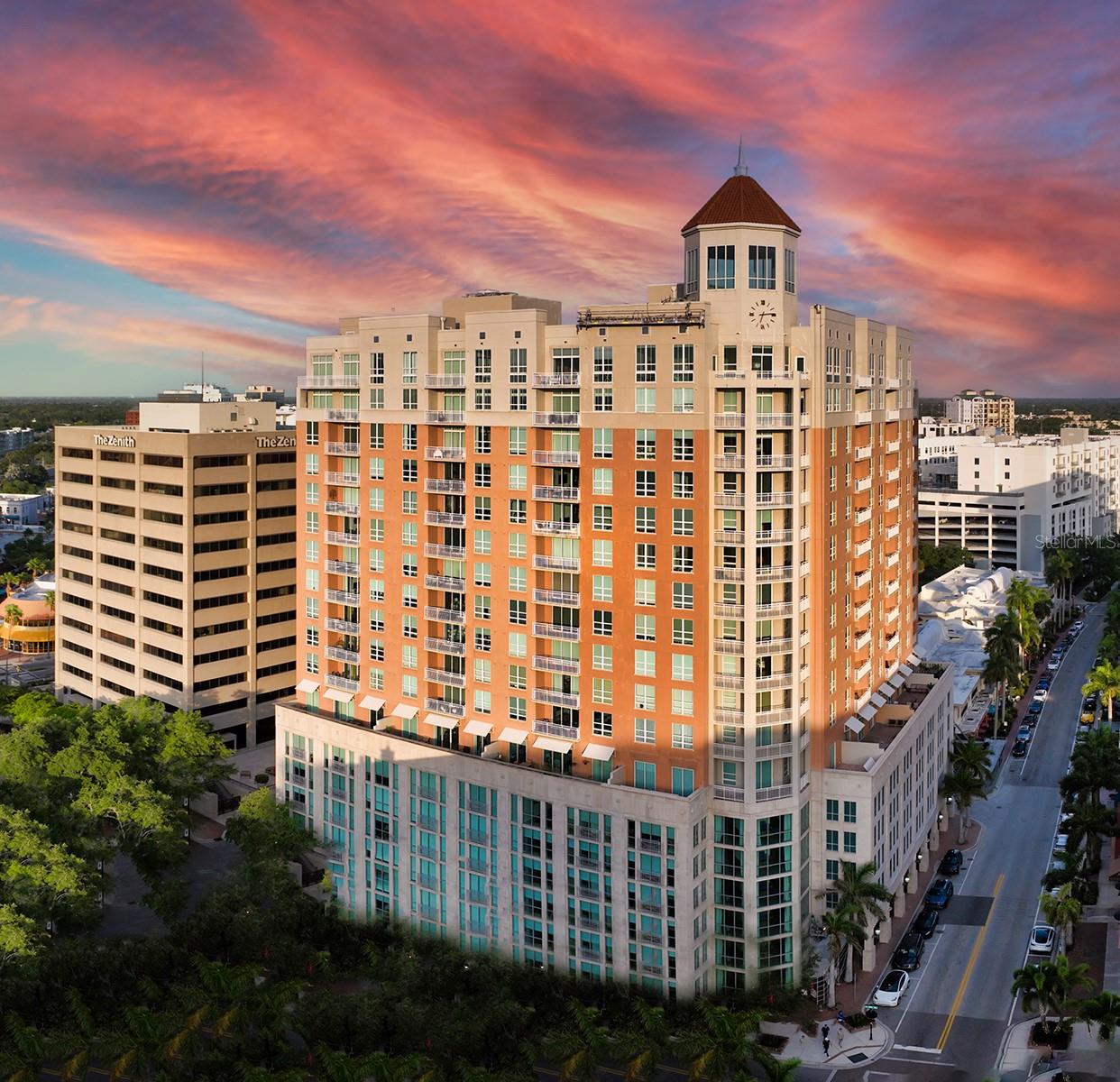
- Lori Ann Bugliaro P.A., REALTOR ®
- Tropic Shores Realty
- Helping My Clients Make the Right Move!
- Mobile: 352.585.0041
- Fax: 888.519.7102
- 352.585.0041
- loribugliaro.realtor@gmail.com
Contact Lori Ann Bugliaro P.A.
Schedule A Showing
Request more information
- Home
- Property Search
- Search results
- 1350 Main Street 1703, SARASOTA, FL 34236
Property Photos












































- MLS#: A4653120 ( Residential )
- Street Address: 1350 Main Street 1703
- Viewed: 72
- Price: $1,595,000
- Price sqft: $652
- Waterfront: No
- Year Built: 2007
- Bldg sqft: 2446
- Bedrooms: 2
- Total Baths: 3
- Full Baths: 2
- 1/2 Baths: 1
- Garage / Parking Spaces: 2
- Days On Market: 43
- Additional Information
- Geolocation: 27.3355 / -82.5431
- County: SARASOTA
- City: SARASOTA
- Zipcode: 34236
- Subdivision: 1350 Main Residential
- Building: 1350 Main Residential
- Elementary School: Soutide
- Middle School: Booker
- High School: Sarasota
- Provided by: MICHAEL SAUNDERS & COMPANY
- Contact: Kim Ogilvie
- 941-951-6660

- DMCA Notice
-
DescriptionOne or more photo(s) has been virtually staged. Enjoy sophisticated urban living in the heart of downtown Sarasota at 1350 Main. Step into a refined blend of style and comfort in this stunning 2 bedroom, 2.5 bath condominium located in the vibrant cultural and culinary district of Downtown Sarasota. This sleek residence combines modern design with luxurious comfort, offering an open concept layout that seamlessly connects the living, dining, and kitchen area. Engineered hardwood floors flow throughout the public space, while expansive windows flood the interior with natural light. The kitchen is equipped with top of the line KitchenAid appliances, high end finishes, natural stone counters and abundant cabinet space. Retreat to the massive primary suite, featuring a private terrace, a custom walk in closet, and ensuite bath with a soaking tub, separate walk in shower and dual sinks. The well appointed guest suite also includes its own bath and large walk in closet ensuring privacy and comfort for visitors. Enjoy resort style amenities including a heated pool and spa, outdoor grilling area, stylish clubroom, 24 hour concierge service, secured entry, a designated storage unit and deeded parking spaces in the private parking garage. Step outside and immerse yourself in Sarasotas vibrant lifestylejust a short walk to fine dining, the Opera House, boutique shopping, art galleries, Bayfront Park, and Marina Jack. Urban sophistication, contemporary luxury, and an unbeatable locationthis is downtown living at its finest.
Property Location and Similar Properties
All
Similar
Features
Appliances
- Dishwasher
- Disposal
- Dryer
- Exhaust Fan
- Range
- Range Hood
- Refrigerator
- Washer
Association Amenities
- Elevator(s)
- Fitness Center
- Gated
- Lobby Key Required
- Maintenance
- Pool
- Security
- Spa/Hot Tub
- Storage
Home Owners Association Fee
- 0.00
Home Owners Association Fee Includes
- Guard - 24 Hour
- Cable TV
- Common Area Taxes
- Pool
- Escrow Reserves Fund
- Insurance
- Maintenance Structure
- Maintenance
- Recreational Facilities
- Security
- Sewer
- Trash
Carport Spaces
- 0.00
Close Date
- 0000-00-00
Cooling
- Central Air
Country
- US
Covered Spaces
- 0.00
Exterior Features
- Balcony
- Sidewalk
- Sliding Doors
- Storage
Flooring
- Ceramic Tile
- Hardwood
Furnished
- Unfurnished
Garage Spaces
- 2.00
Heating
- Central
High School
- Sarasota High
Insurance Expense
- 0.00
Interior Features
- High Ceilings
- Living Room/Dining Room Combo
- Open Floorplan
- Split Bedroom
- Stone Counters
- Thermostat
- Walk-In Closet(s)
- Window Treatments
Legal Description
- UNIT 1703
- 1350 MAIN RESIDENTIAL
Levels
- One
Living Area
- 2232.00
Lot Features
- City Limits
- Near Golf Course
- Near Marina
- Near Public Transit
- Sidewalk
- Paved
Middle School
- Booker Middle
Area Major
- 34236 - Sarasota
Net Operating Income
- 0.00
Occupant Type
- Vacant
Open Parking Spaces
- 0.00
Other Expense
- 0.00
Other Structures
- Storage
Parcel Number
- 2027055139
Parking Features
- Assigned
- Electric Vehicle Charging Station(s)
- Garage Door Opener
- Basement
Pets Allowed
- Number Limit
- Yes
Pool Features
- Heated
Property Condition
- Completed
Property Type
- Residential
Roof
- Membrane
- Tile
School Elementary
- Southside Elementary
Sewer
- Public Sewer
Style
- Custom
Tax Year
- 2024
Township
- 36S
Unit Number
- 1703
Utilities
- Cable Connected
- Electricity Connected
- Sewer Connected
- Water Connected
View
- City
Views
- 72
Water Source
- Public
Year Built
- 2007
Zoning Code
- DTB
Disclaimer: All information provided is deemed to be reliable but not guaranteed.
Listing Data ©2025 Greater Fort Lauderdale REALTORS®
Listings provided courtesy of The Hernando County Association of Realtors MLS.
Listing Data ©2025 REALTOR® Association of Citrus County
Listing Data ©2025 Royal Palm Coast Realtor® Association
The information provided by this website is for the personal, non-commercial use of consumers and may not be used for any purpose other than to identify prospective properties consumers may be interested in purchasing.Display of MLS data is usually deemed reliable but is NOT guaranteed accurate.
Datafeed Last updated on July 4, 2025 @ 12:00 am
©2006-2025 brokerIDXsites.com - https://brokerIDXsites.com
Sign Up Now for Free!X
Call Direct: Brokerage Office: Mobile: 352.585.0041
Registration Benefits:
- New Listings & Price Reduction Updates sent directly to your email
- Create Your Own Property Search saved for your return visit.
- "Like" Listings and Create a Favorites List
* NOTICE: By creating your free profile, you authorize us to send you periodic emails about new listings that match your saved searches and related real estate information.If you provide your telephone number, you are giving us permission to call you in response to this request, even if this phone number is in the State and/or National Do Not Call Registry.
Already have an account? Login to your account.

