
- Lori Ann Bugliaro P.A., REALTOR ®
- Tropic Shores Realty
- Helping My Clients Make the Right Move!
- Mobile: 352.585.0041
- Fax: 888.519.7102
- 352.585.0041
- loribugliaro.realtor@gmail.com
Contact Lori Ann Bugliaro P.A.
Schedule A Showing
Request more information
- Home
- Property Search
- Search results
- 6914 Dominion Lane, LAKEWOOD RANCH, FL 34202
Property Photos
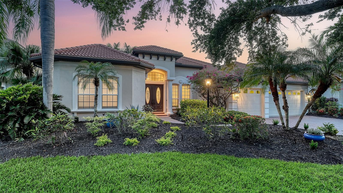

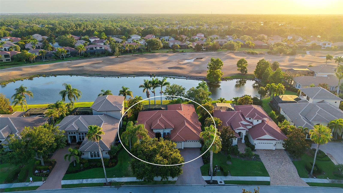
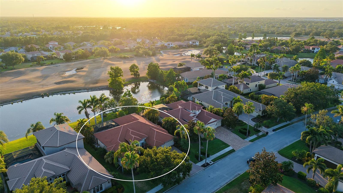
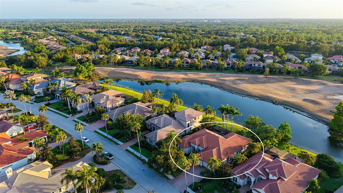
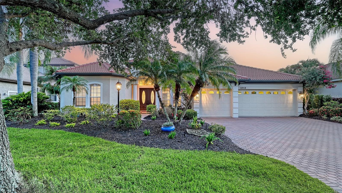

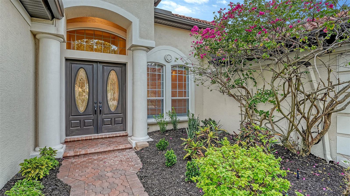

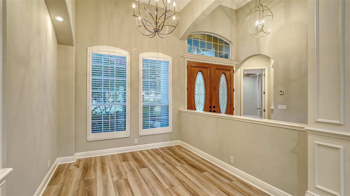
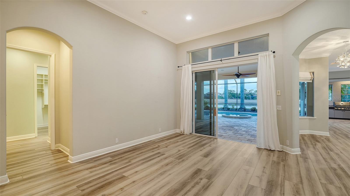
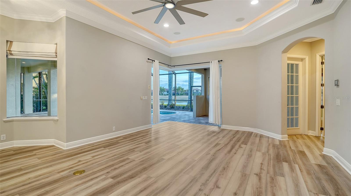
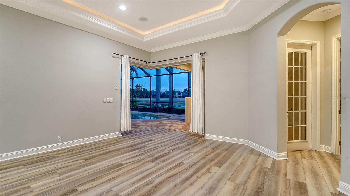
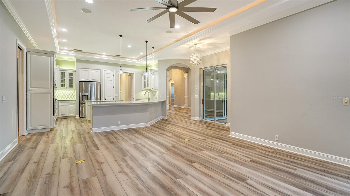

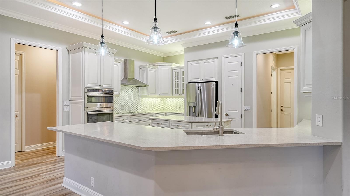
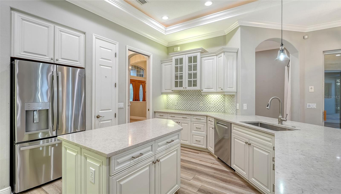
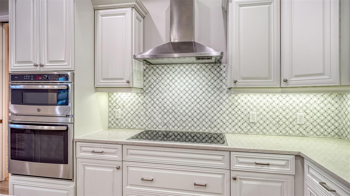
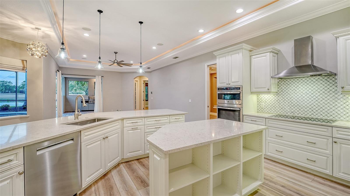
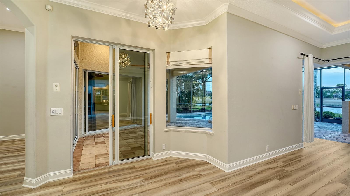
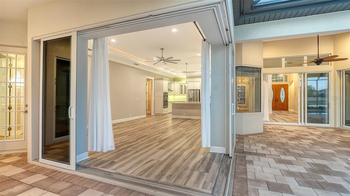
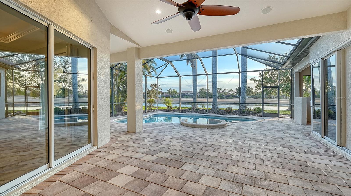
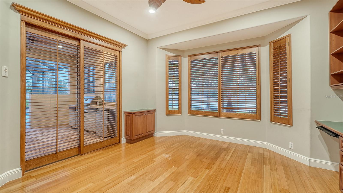
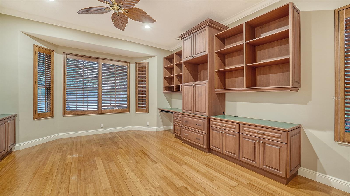
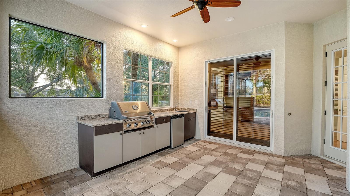
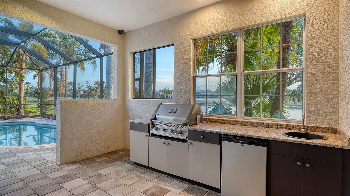
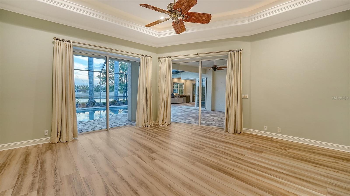
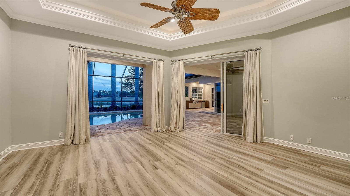
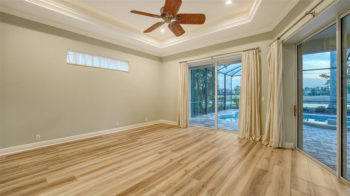
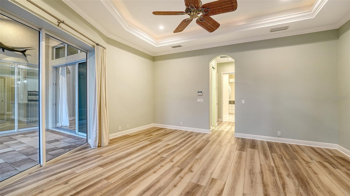
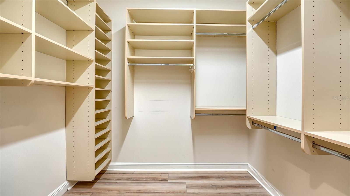
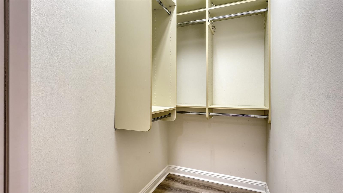
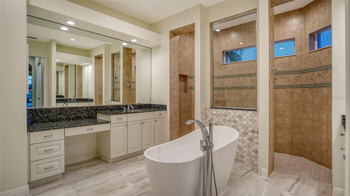
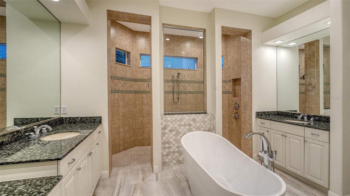
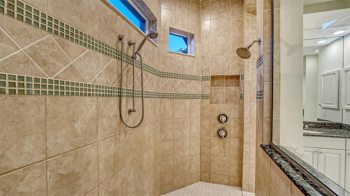
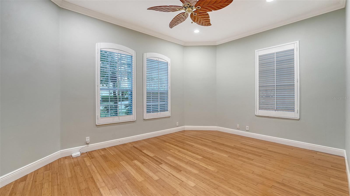
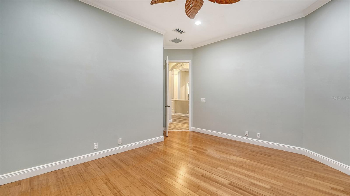
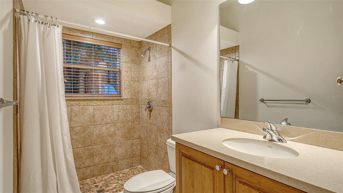
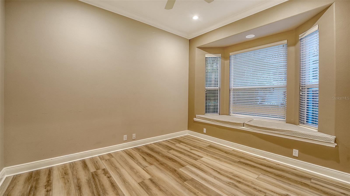
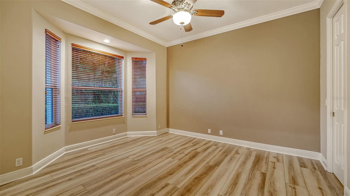
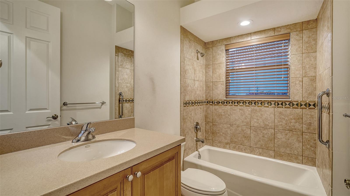
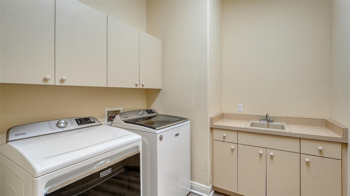
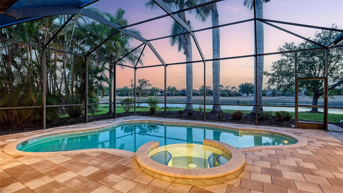
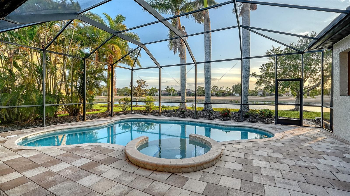
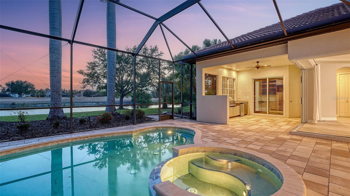
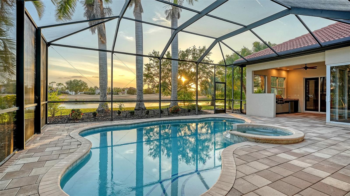
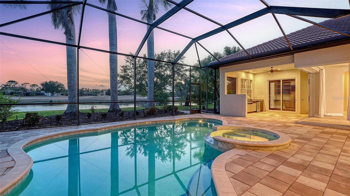
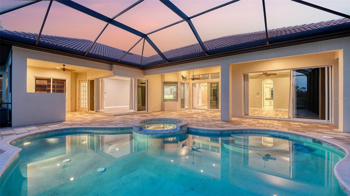
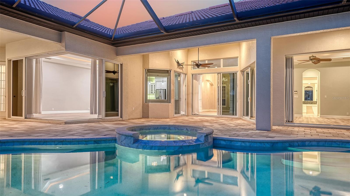
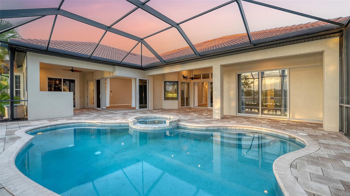
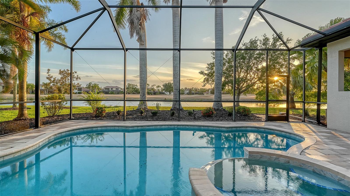
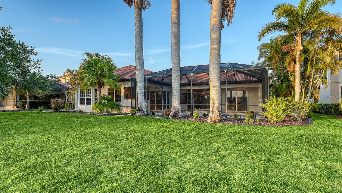
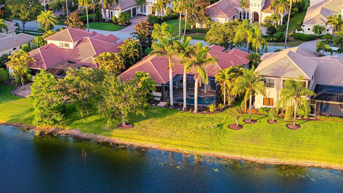
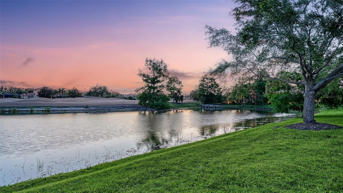
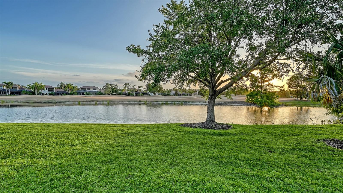
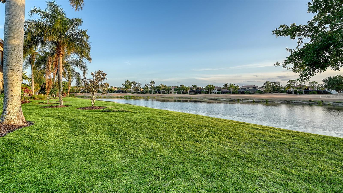
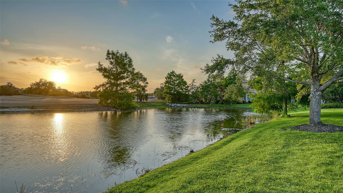
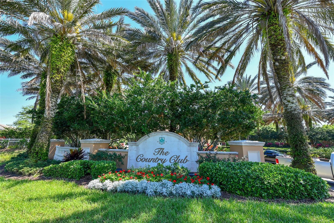
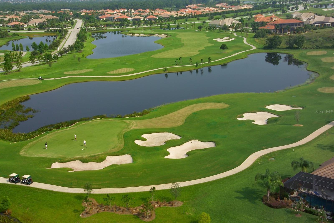
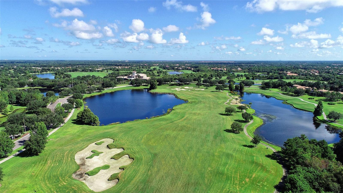
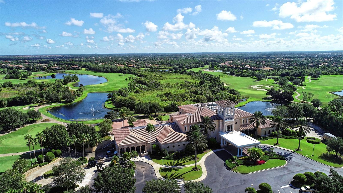
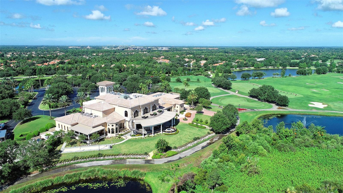
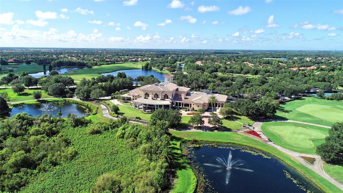
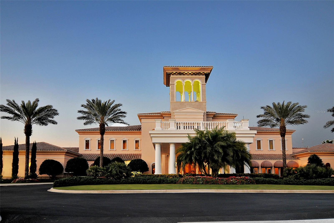
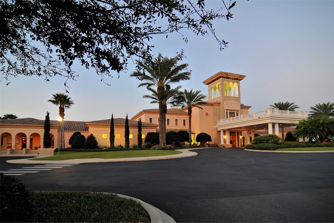
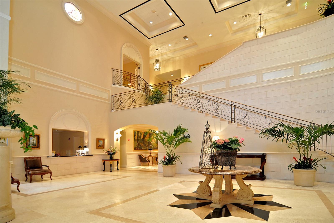
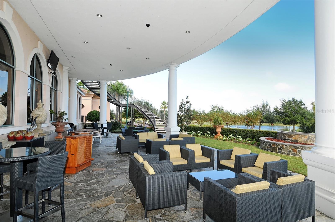
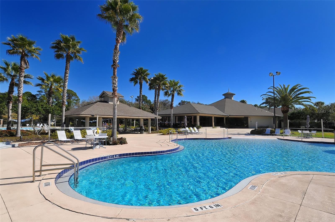
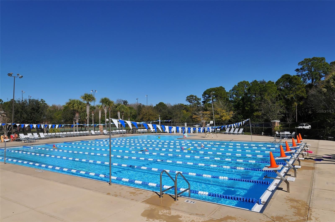

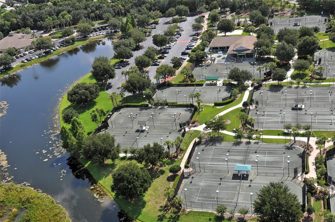
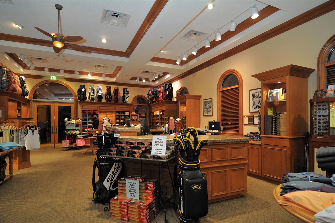
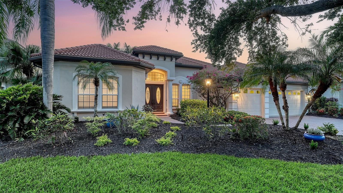
- MLS#: A4653841 ( Residential )
- Street Address: 6914 Dominion Lane
- Viewed: 5
- Price: $1,495,000
- Price sqft: $354
- Waterfront: Yes
- Wateraccess: Yes
- Waterfront Type: Lake Front,Pond
- Year Built: 2005
- Bldg sqft: 4227
- Bedrooms: 4
- Total Baths: 3
- Full Baths: 3
- Garage / Parking Spaces: 3
- Days On Market: 3
- Additional Information
- Geolocation: 27.4161 / -82.4149
- County: MANATEE
- City: LAKEWOOD RANCH
- Zipcode: 34202
- Subdivision: Lakewood Ranch Country Club
- Elementary School: Robert E Willis Elementary
- Middle School: Nolan Middle
- High School: Lakewood Ranch High
- Provided by: COLDWELL BANKER REALTY
- Contact: Julie Warren
- 941-907-1033

- DMCA Notice
-
DescriptionWelcome to one of the finest and most beautiful lots in the Lakewood Ranch Country Club with unmatched long, peaceful lake views and gorgeous golf course vistas! The view of the 13th fairway of the King's Dunes Golf Course is truly spectacular and breathtaking especially at sunset. This custom John Cannon Homes floorplan includes 4 bedrooms, 3 baths and an executive office is located in one of Lakewood Ranch Country Clubs premier neighborhoods, The Dominion! Enter through double wood and glass doors and notice the architectural details including transom windows, soaring ceilings, arched doorways, and custom moldings throughout. The separate dining and living rooms open up to spacious lanai which is perfect for entertaining family and friends. The primary suite features tray ceiling, 2 walk in closets, and two sets of sliding glass doors that open to the gorgeous and inviting pool and spa. The updated spa like primary bathroom boasts porcelain tile floors, granite counters, and a freestanding soaking tub, and walk through shower with dual shower heads. Situated by the primary suite is the den/office with bamboo floors, which overlooks the lushly landscaped front yard. The bright and well appointed kitchen is a chefs dream with custom wood cabinetry, quartz countertops, a large island, and breakfast nook area. Situated on the other side of the home for utmost privacy, the second and third bedrooms have large closets and one with a delightful bay window with seat and two additional bathrooms, as well as an executive office with built in desk, shelving and storage provide the perfect space for working remotely. This office includes convenient closets, so it could even be used as a 4th bedroom. OTHER NOTABLE FEATURES INCLUDE: newer hurricane impact sliding glass doors in the great room, new hot water heater in 2024, newer AC unit, new pool heater in 2023, new dishwasher and refrigerator in kitchen, new irrigation throughout the yard and a $7000 credit from sellers for a newly designed outdoor kitchen. Lakewood Ranch Country Club offers the ultimate Florida lifestyle with a private Country Club with 3 luxurious clubhouses, 4 golf courses, 18 Hard Tru lighted tennis courts, pickleball courts, state of the art fitness center, aquatic center, parks, walking trails and so much more. Membership is optional and no waitlist. All within minutes of the UTC Mall, fabulous dining and shops, Lakewood Ranch Main Street, polo fields, Benderson Park, and the much anticipated new home for Mote Marine Aquarium. Plus, don't forget you're only a short drive to the world's top rated beaches! This is truly luxury at its finest, schedule your private showing today.
Property Location and Similar Properties
All
Similar
Features
Waterfront Description
- Lake Front
- Pond
Appliances
- Cooktop
- Dishwasher
- Disposal
- Exhaust Fan
- Microwave
- Range Hood
- Refrigerator
Association Amenities
- Basketball Court
- Clubhouse
- Fence Restrictions
- Fitness Center
- Gated
- Golf Course
- Park
- Pickleball Court(s)
- Playground
- Pool
- Tennis Court(s)
- Wheelchair Access
Home Owners Association Fee
- 150.00
Home Owners Association Fee Includes
- Guard - 24 Hour
- Security
Association Name
- Christine Wofford
Association Phone
- 941.907.0202
Builder Name
- John Cannon
Carport Spaces
- 0.00
Close Date
- 0000-00-00
Cooling
- Central Air
- Zoned
Country
- US
Covered Spaces
- 0.00
Exterior Features
- Lighting
- Outdoor Grill
- Outdoor Kitchen
- Sidewalk
- Sliding Doors
Flooring
- Bamboo
- Tile
- Vinyl
- Wood
Garage Spaces
- 3.00
Heating
- Central
- Zoned
High School
- Lakewood Ranch High
Insurance Expense
- 0.00
Interior Features
- Ceiling Fans(s)
- Coffered Ceiling(s)
- Crown Molding
- Eat-in Kitchen
- Primary Bedroom Main Floor
- Thermostat
- Tray Ceiling(s)
- Walk-In Closet(s)
- Window Treatments
Legal Description
- LOT 9 LAKEWOOD RANCH COUNTRY CLUB VILLAGE SUBPHASE FF A/K/A THE DOMINION PI#5885.2695/9
Levels
- One
Living Area
- 3086.00
Lot Features
- On Golf Course
- Sidewalk
Middle School
- Nolan Middle
Area Major
- 34202 - Bradenton/Lakewood Ranch/Lakewood Rch
Net Operating Income
- 0.00
Occupant Type
- Vacant
Open Parking Spaces
- 0.00
Other Expense
- 0.00
Parcel Number
- 588526959
Parking Features
- Driveway
- Garage Door Opener
Pets Allowed
- Cats OK
- Dogs OK
- Number Limit
- Yes
Pool Features
- Heated
- In Ground
- Lighting
- Screen Enclosure
Property Condition
- Completed
Property Type
- Residential
Roof
- Tile
School Elementary
- Robert E Willis Elementary
Sewer
- Public Sewer
Tax Year
- 2024
Township
- 35
Utilities
- Cable Connected
- Electricity Connected
- Natural Gas Available
- Sewer Connected
- Sprinkler Recycled
View
- Golf Course
- Water
Virtual Tour Url
- https://pix360.com/phototour5/40070/
Water Source
- Public
Year Built
- 2005
Zoning Code
- PDR/WPE/
Disclaimer: All information provided is deemed to be reliable but not guaranteed.
Listing Data ©2025 Greater Fort Lauderdale REALTORS®
Listings provided courtesy of The Hernando County Association of Realtors MLS.
Listing Data ©2025 REALTOR® Association of Citrus County
Listing Data ©2025 Royal Palm Coast Realtor® Association
The information provided by this website is for the personal, non-commercial use of consumers and may not be used for any purpose other than to identify prospective properties consumers may be interested in purchasing.Display of MLS data is usually deemed reliable but is NOT guaranteed accurate.
Datafeed Last updated on June 3, 2025 @ 12:00 am
©2006-2025 brokerIDXsites.com - https://brokerIDXsites.com
Sign Up Now for Free!X
Call Direct: Brokerage Office: Mobile: 352.585.0041
Registration Benefits:
- New Listings & Price Reduction Updates sent directly to your email
- Create Your Own Property Search saved for your return visit.
- "Like" Listings and Create a Favorites List
* NOTICE: By creating your free profile, you authorize us to send you periodic emails about new listings that match your saved searches and related real estate information.If you provide your telephone number, you are giving us permission to call you in response to this request, even if this phone number is in the State and/or National Do Not Call Registry.
Already have an account? Login to your account.

