
- Lori Ann Bugliaro P.A., REALTOR ®
- Tropic Shores Realty
- Helping My Clients Make the Right Move!
- Mobile: 352.585.0041
- Fax: 888.519.7102
- 352.585.0041
- loribugliaro.realtor@gmail.com
Contact Lori Ann Bugliaro P.A.
Schedule A Showing
Request more information
- Home
- Property Search
- Search results
- 10030 Degas Terrace, BRADENTON, FL 34212
Property Photos
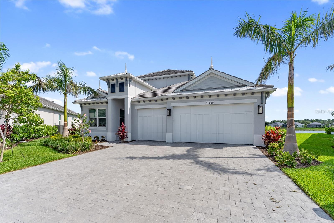

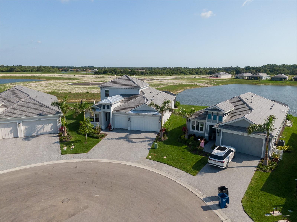
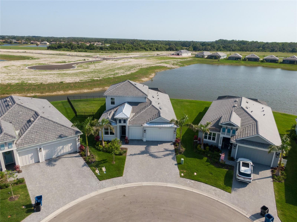
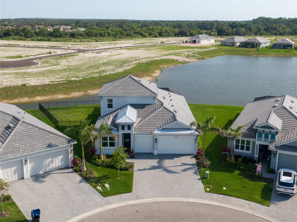
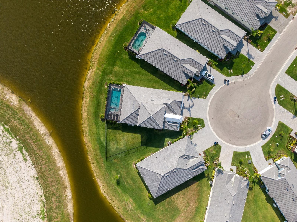
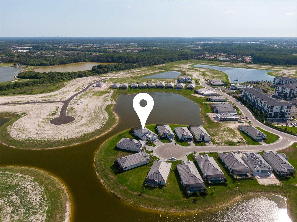
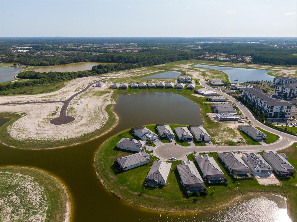
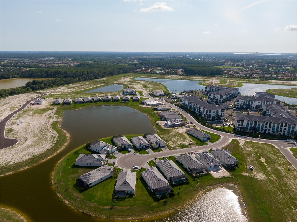
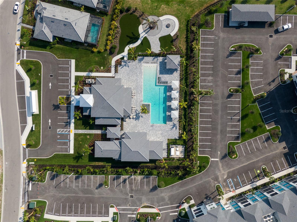
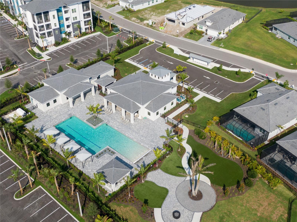
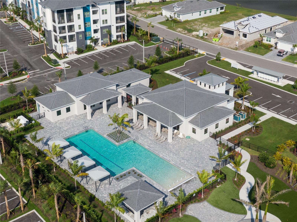
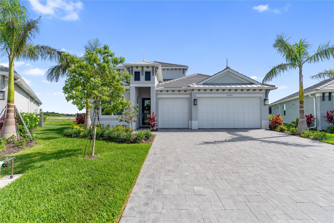
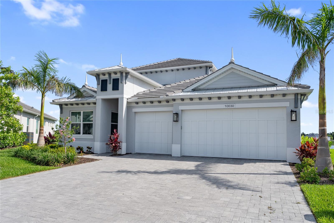
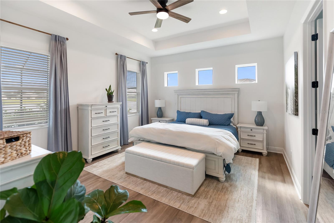
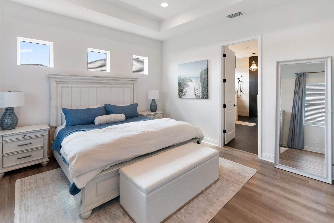
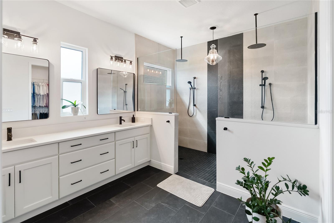
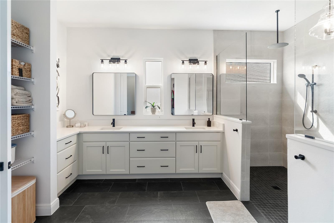
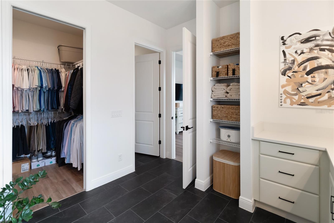
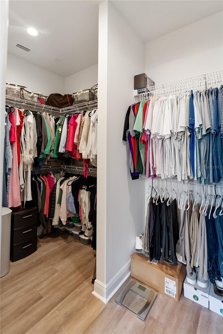
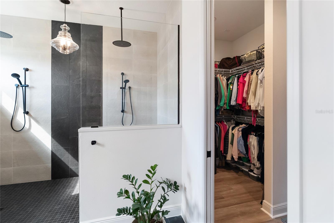
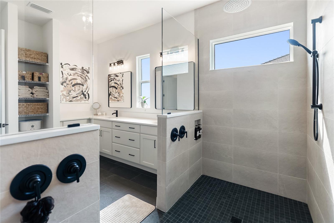
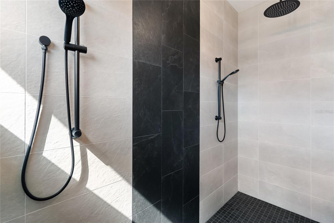
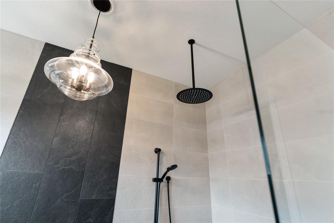
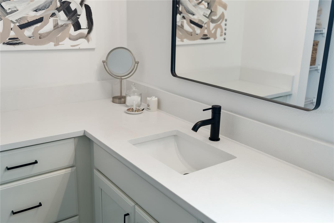
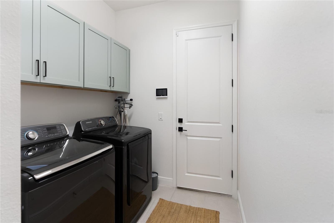
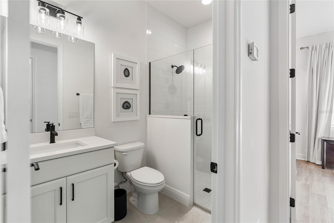
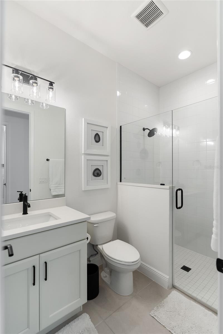
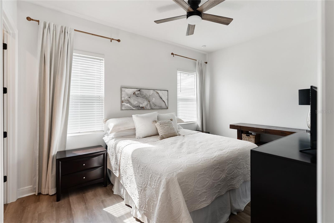
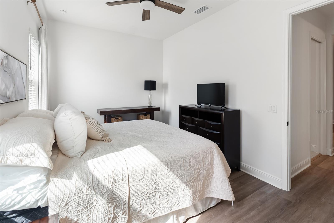
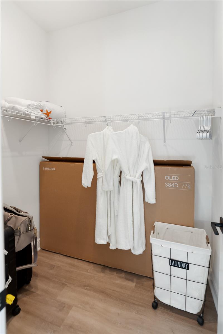
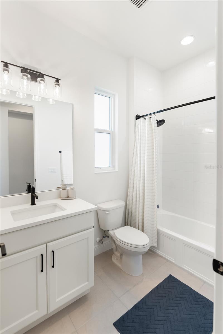
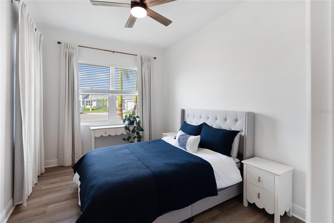
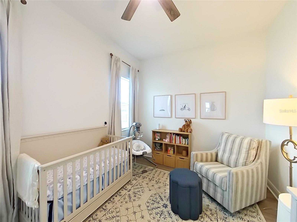
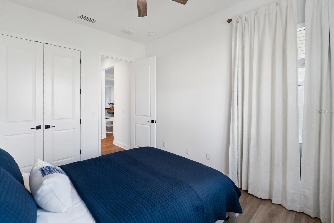
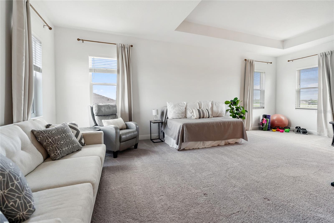
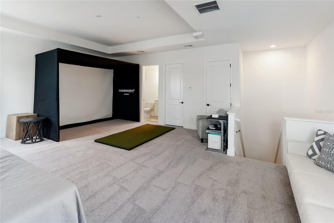
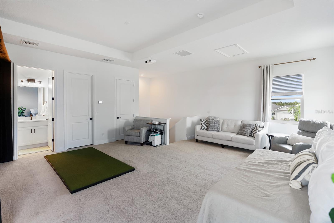
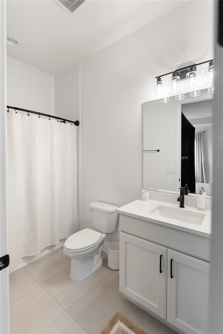
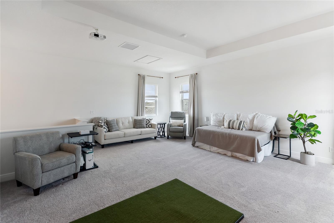
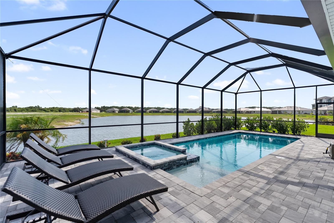
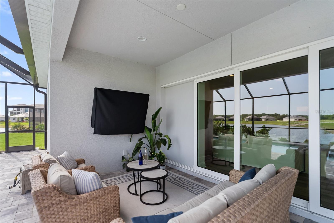
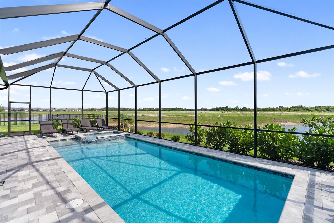
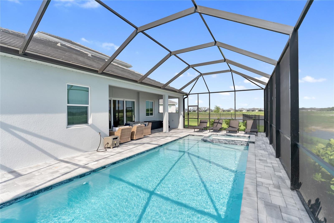
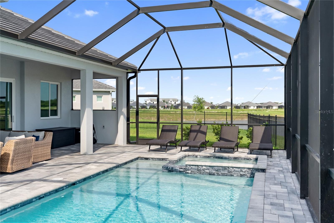
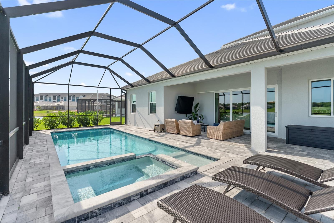
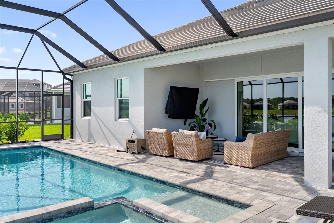
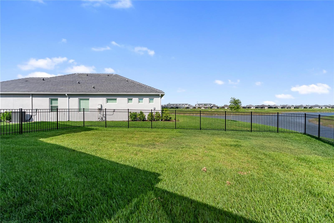
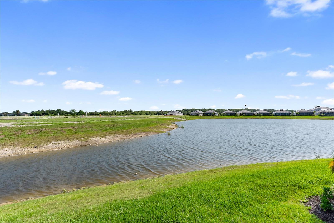
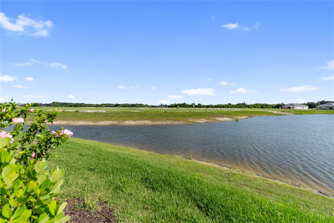
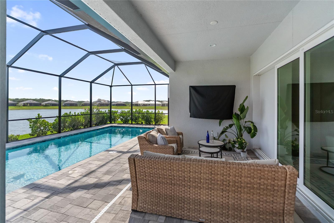
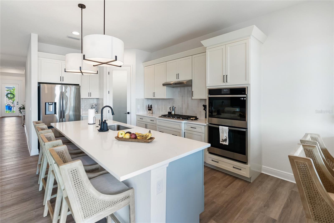
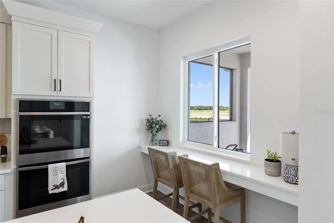
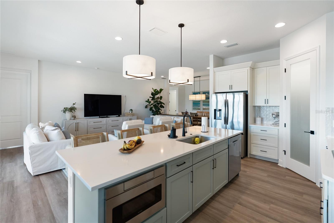
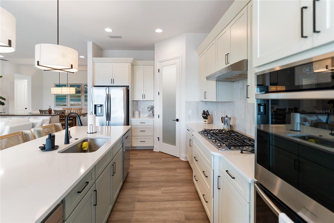
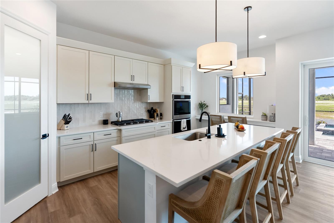
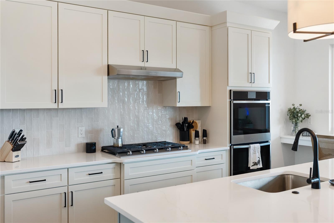
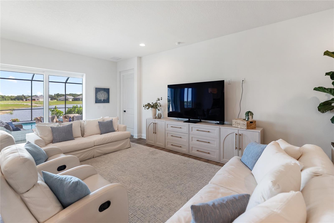
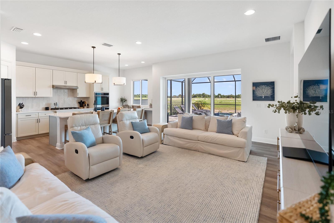
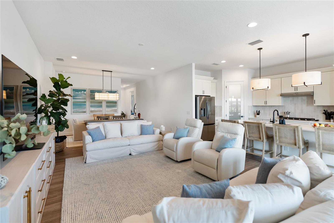
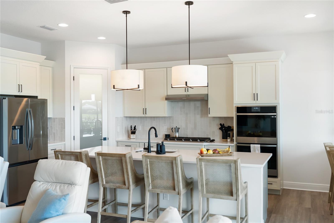
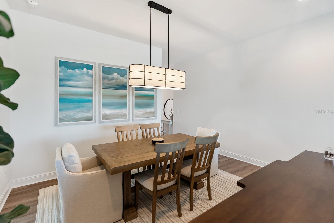
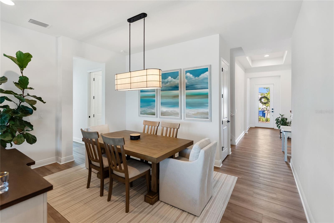
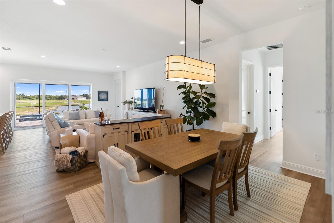
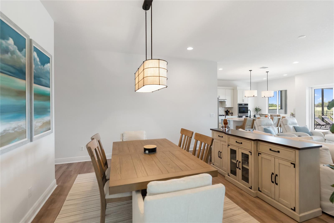
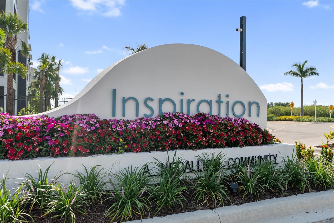
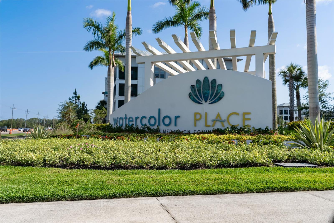
- MLS#: A4653952 ( Residential )
- Street Address: 10030 Degas Terrace
- Viewed: 9
- Price: $1,050,000
- Price sqft: $262
- Waterfront: No
- Year Built: 2024
- Bldg sqft: 4012
- Bedrooms: 4
- Total Baths: 4
- Full Baths: 4
- Garage / Parking Spaces: 3
- Days On Market: 4
- Additional Information
- Geolocation: 27.5019 / -82.4416
- County: MANATEE
- City: BRADENTON
- Zipcode: 34212
- Subdivision: Watercolor Place Ph Ii
- Provided by: PREFERRED SHORE LLC
- Contact: Erica Didiego
- 941-999-1179

- DMCA Notice
-
DescriptionWelcome to Your Dream Home! This 2024 built 4 bed, 4 bath, 3 car garage home combines luxury, comfort and peace of mind in a gated community. This home includes hurricane impact windows, a tile roof, whole house insulation, quality features that can provide significant savings on your homeowner's insurance. It was built for security and efficiency. Step inside to an open and airy floor plan with soaring 10' ceilings, 8' doors and abundant natural light. The gourmet kitchen features a spacious 10' island, double ovens, oversized cooktop, large pantry and a pass thru window to the lanai, perfect for your future outdoor kitchen. The owner's suite is on the main floor and offers a spa like bathroom with dual rain shower heads and a large walk in closet. This sought after Key West floor plan also includes 3 additional bedrooms on the main floor. It also offers an upstairs retreat where you will find a bonus room and full bath. Ideal for a media or playroom. Enjoy Florida living with an oversized lanai, heated pool with hot tub, covered seating and sunset views with the tranquil pond. The fenced in yard is perfect for pets and play. HOA includes lawn care, internet, cable and just steps away you have access to a resort style amenity center. Minutes from golf, dining, shopping and downtown Lakewood Ranch No CDD FEES! Schedule your private tour today!
Property Location and Similar Properties
All
Similar
Features
Appliances
- Other
Home Owners Association Fee
- 390.00
Association Name
- Watercolor Place
Carport Spaces
- 0.00
Close Date
- 0000-00-00
Cooling
- Central Air
Country
- US
Covered Spaces
- 0.00
Exterior Features
- Sidewalk
- Sliding Doors
Flooring
- Carpet
- Tile
- Wood
Garage Spaces
- 3.00
Heating
- Central
Insurance Expense
- 0.00
Interior Features
- Ceiling Fans(s)
- Kitchen/Family Room Combo
- Living Room/Dining Room Combo
- Open Floorplan
- Tray Ceiling(s)
Legal Description
- LOT 233
- WATERCOLOR PLACE PH II PI #5464.1355/9
Levels
- Two
Living Area
- 3123.00
Area Major
- 34212 - Bradenton
Net Operating Income
- 0.00
Occupant Type
- Owner
Open Parking Spaces
- 0.00
Other Expense
- 0.00
Parcel Number
- 546413559
Pets Allowed
- Number Limit
- Yes
Pool Features
- Screen Enclosure
Property Type
- Residential
Roof
- Other
Sewer
- Public Sewer
Tax Year
- 2024
Township
- 34
Utilities
- Electricity Connected
Virtual Tour Url
- https://youtube.com/shorts/usB9cXhBIvs?feature=share
Water Source
- Public
Year Built
- 2024
Zoning Code
- RES
Disclaimer: All information provided is deemed to be reliable but not guaranteed.
Listing Data ©2025 Greater Fort Lauderdale REALTORS®
Listings provided courtesy of The Hernando County Association of Realtors MLS.
Listing Data ©2025 REALTOR® Association of Citrus County
Listing Data ©2025 Royal Palm Coast Realtor® Association
The information provided by this website is for the personal, non-commercial use of consumers and may not be used for any purpose other than to identify prospective properties consumers may be interested in purchasing.Display of MLS data is usually deemed reliable but is NOT guaranteed accurate.
Datafeed Last updated on June 7, 2025 @ 12:00 am
©2006-2025 brokerIDXsites.com - https://brokerIDXsites.com
Sign Up Now for Free!X
Call Direct: Brokerage Office: Mobile: 352.585.0041
Registration Benefits:
- New Listings & Price Reduction Updates sent directly to your email
- Create Your Own Property Search saved for your return visit.
- "Like" Listings and Create a Favorites List
* NOTICE: By creating your free profile, you authorize us to send you periodic emails about new listings that match your saved searches and related real estate information.If you provide your telephone number, you are giving us permission to call you in response to this request, even if this phone number is in the State and/or National Do Not Call Registry.
Already have an account? Login to your account.

