
- Lori Ann Bugliaro P.A., REALTOR ®
- Tropic Shores Realty
- Helping My Clients Make the Right Move!
- Mobile: 352.585.0041
- Fax: 888.519.7102
- 352.585.0041
- loribugliaro.realtor@gmail.com
Contact Lori Ann Bugliaro P.A.
Schedule A Showing
Request more information
- Home
- Property Search
- Search results
- 12327 Halfmoon Lake Terrace, BRADENTON, FL 34211
Property Photos
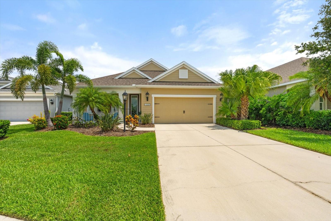

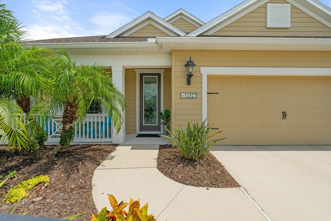
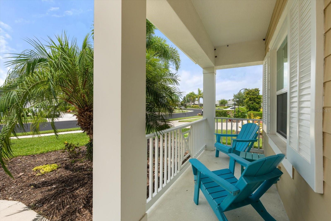
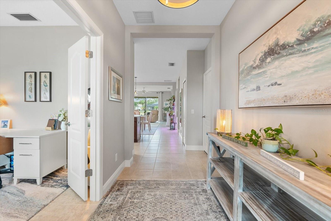
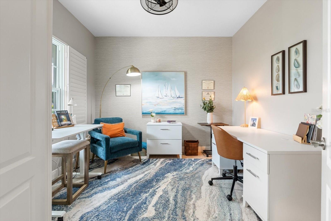
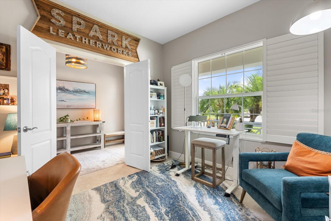
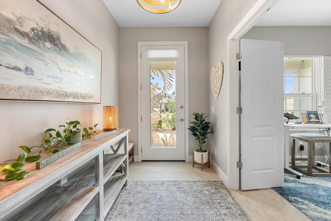
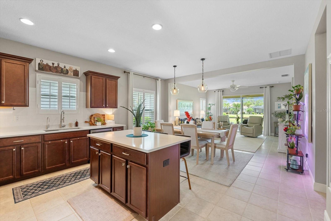
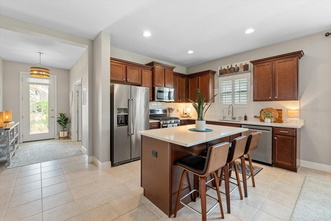
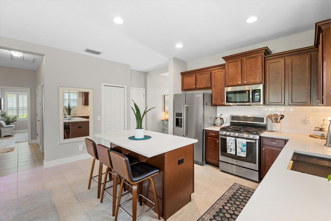
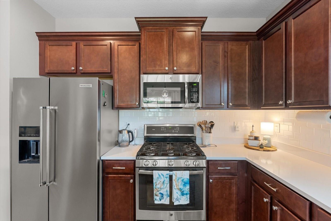
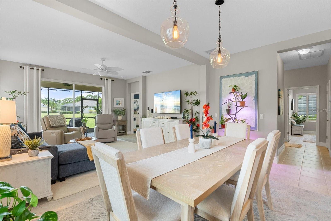
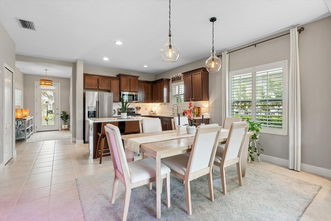
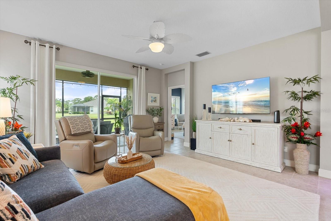
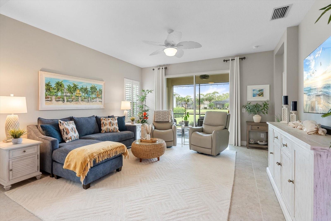
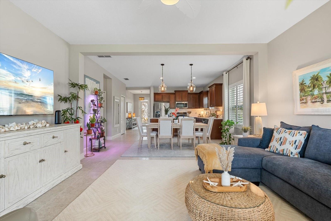
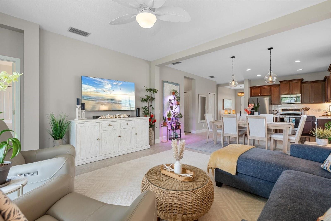
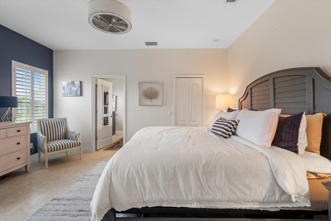
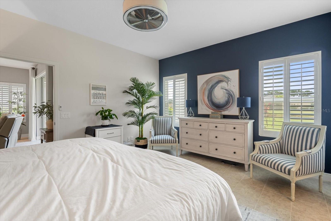
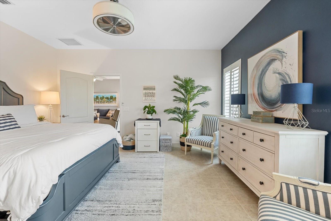
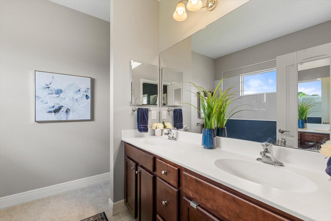
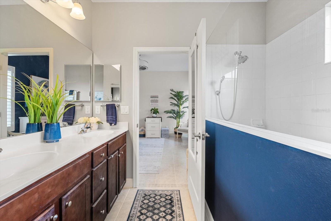
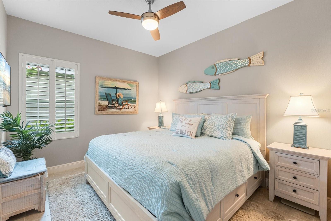
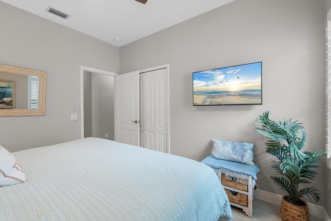
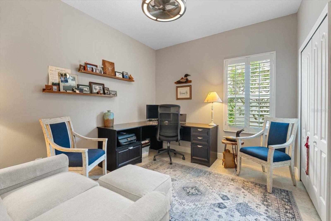
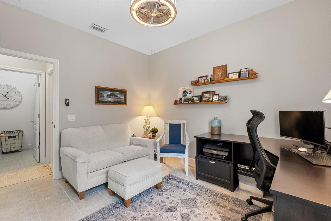
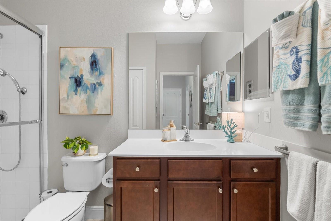
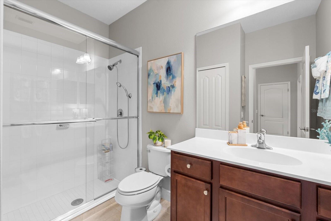
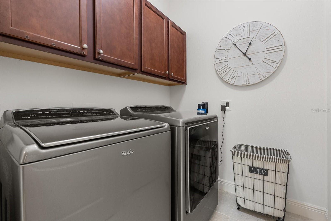
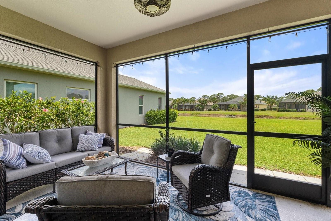
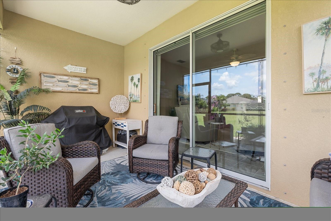
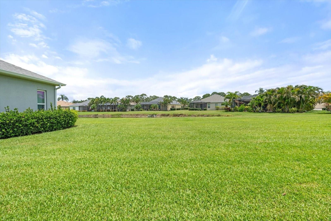
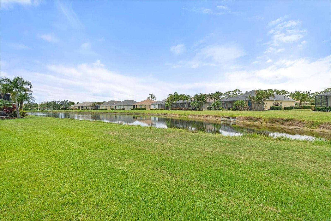
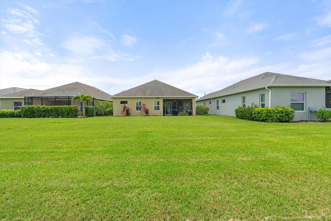
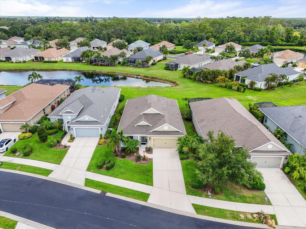
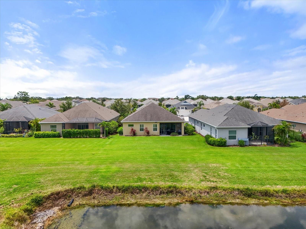
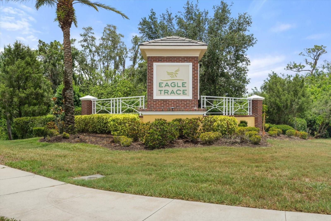
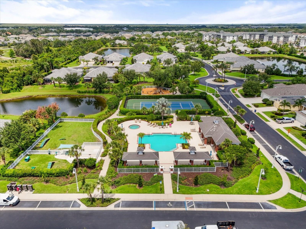
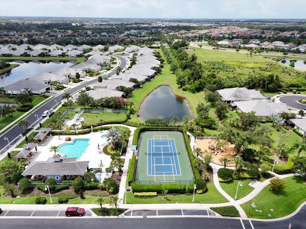
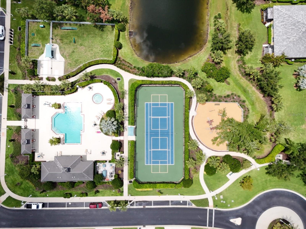
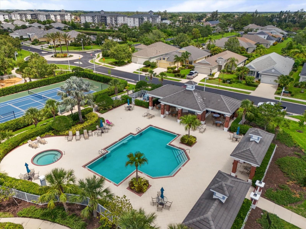
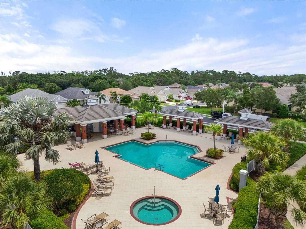
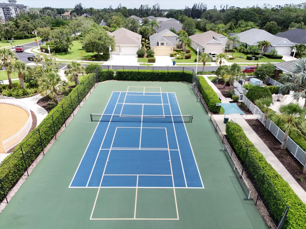
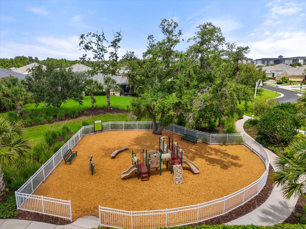
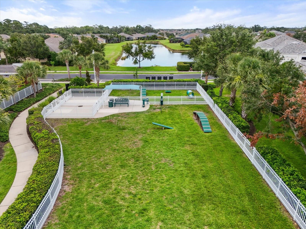
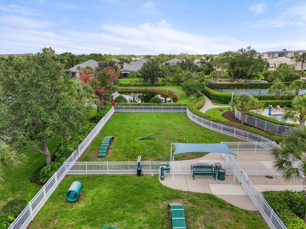
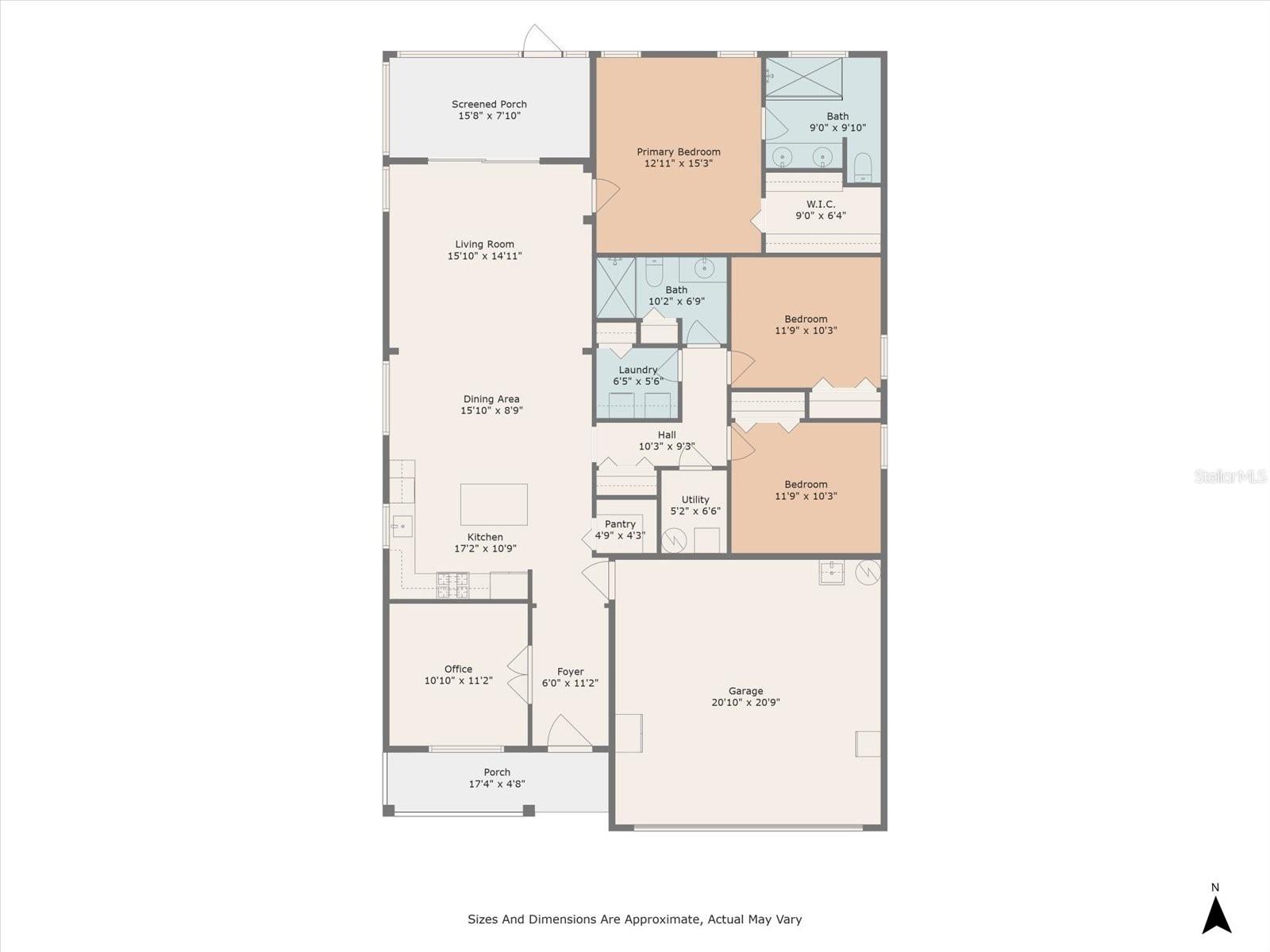
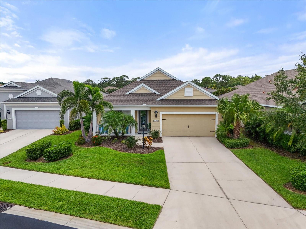
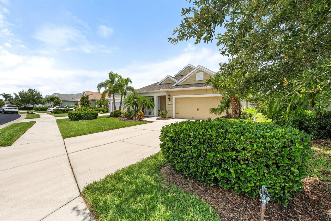
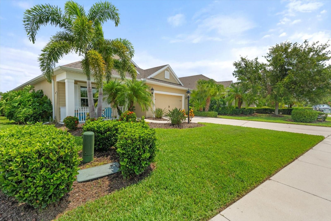
- MLS#: A4654295 ( Residential )
- Street Address: 12327 Halfmoon Lake Terrace
- Viewed: 11
- Price: $477,999
- Price sqft: $194
- Waterfront: No
- Year Built: 2016
- Bldg sqft: 2462
- Bedrooms: 3
- Total Baths: 2
- Full Baths: 2
- Garage / Parking Spaces: 2
- Days On Market: 76
- Additional Information
- Geolocation: 27.4801 / -82.4188
- County: MANATEE
- City: BRADENTON
- Zipcode: 34211
- Subdivision: Eagle Trace
- Provided by: KW COASTAL LIVING II

- DMCA Notice
-
DescriptionThis meticulously cared for home, inside and out, is truly move in ready! Located on a cul de sac in the highly sought after gated community of Eagle Trace, this property offers the perfect blend of comfort, functionality, and charm. Enjoy your morning coffee on the inviting front porch, then step through the glass front door into a naturally lit, open concept layout with a direct view of the serene pond in the backyard. A spacious front den offers the ideal space for a home office, playroom, or reading nook. The heart of the home features a stylish kitchen complete with gas stainless steel appliances, a large island with seating, backsplash, and a walk in pantry. Best of allthis home has no carpet!Plantation shutters, updated light fixtures, and ceiling fans throughout the home. Down the hallway, you'll find two generously sized bedrooms, a guest bathroom, and a laundry room with washer and dryer included. The split floor plan ensures privacy, with the spacious primary suite located at the back of the home. The primary bedroom is filled with natural light and includes an en suite bathroom with double sinks and a walk in shower. Enjoy Florida living year round on the screened in lanai overlooking the peaceful pond. Best of all, the home is not in a flood zone and no CDD fee! Eagle Trace HOA covers front and backyard irrigation, lawn maintenance, and access to fantastic amenities including a community pool, hot tub, pickleball courts, playground, and dog park. Conveniently located near SR 64, US 301, I 75, and I 275, yet tucked away in a private neighborhoodthis is the perfect place to call home.
Property Location and Similar Properties
All
Similar
Features
Appliances
- Disposal
- Dryer
- Microwave
- Range
- Refrigerator
- Washer
Association Amenities
- Gated
- Pickleball Court(s)
- Playground
- Pool
- Tennis Court(s)
Home Owners Association Fee
- 922.00
Association Name
- Resource Property Management
Association Phone
- 941.348.2912
Builder Model
- Freshwater
Builder Name
- Neal
Carport Spaces
- 0.00
Close Date
- 0000-00-00
Cooling
- Central Air
Country
- US
Covered Spaces
- 0.00
Exterior Features
- Hurricane Shutters
- Sliding Doors
Flooring
- Ceramic Tile
- Wood
Garage Spaces
- 2.00
Heating
- Central
Insurance Expense
- 0.00
Interior Features
- Ceiling Fans(s)
Legal Description
- LOT 28 EAGLE TRACE PHASE IIC; LESS MIN RTS PER ORB 625 PG 63 PI#5677.0125/9
Levels
- One
Living Area
- 1744.00
Lot Features
- Cul-De-Sac
Area Major
- 34211 - Bradenton/Lakewood Ranch Area
Net Operating Income
- 0.00
Occupant Type
- Owner
Open Parking Spaces
- 0.00
Other Expense
- 0.00
Parcel Number
- 567701259
Pets Allowed
- Yes
Property Type
- Residential
Roof
- Shingle
Sewer
- Public Sewer
Tax Year
- 2024
Township
- 34S
Utilities
- Cable Connected
- Electricity Available
View
- Water
Views
- 11
Virtual Tour Url
- https://www.propertypanorama.com/instaview/stellar/A4654295
Water Source
- Public
Year Built
- 2016
Zoning Code
- PDR
Disclaimer: All information provided is deemed to be reliable but not guaranteed.
Listing Data ©2025 Greater Fort Lauderdale REALTORS®
Listings provided courtesy of The Hernando County Association of Realtors MLS.
Listing Data ©2025 REALTOR® Association of Citrus County
Listing Data ©2025 Royal Palm Coast Realtor® Association
The information provided by this website is for the personal, non-commercial use of consumers and may not be used for any purpose other than to identify prospective properties consumers may be interested in purchasing.Display of MLS data is usually deemed reliable but is NOT guaranteed accurate.
Datafeed Last updated on August 14, 2025 @ 12:00 am
©2006-2025 brokerIDXsites.com - https://brokerIDXsites.com
Sign Up Now for Free!X
Call Direct: Brokerage Office: Mobile: 352.585.0041
Registration Benefits:
- New Listings & Price Reduction Updates sent directly to your email
- Create Your Own Property Search saved for your return visit.
- "Like" Listings and Create a Favorites List
* NOTICE: By creating your free profile, you authorize us to send you periodic emails about new listings that match your saved searches and related real estate information.If you provide your telephone number, you are giving us permission to call you in response to this request, even if this phone number is in the State and/or National Do Not Call Registry.
Already have an account? Login to your account.

