
- Lori Ann Bugliaro P.A., REALTOR ®
- Tropic Shores Realty
- Helping My Clients Make the Right Move!
- Mobile: 352.585.0041
- Fax: 888.519.7102
- 352.585.0041
- loribugliaro.realtor@gmail.com
Contact Lori Ann Bugliaro P.A.
Schedule A Showing
Request more information
- Home
- Property Search
- Search results
- 4907 18th Avenue W, BRADENTON, FL 34209
Property Photos
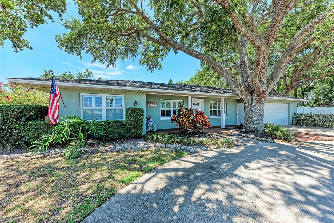

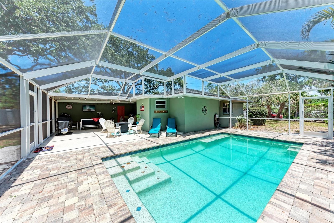
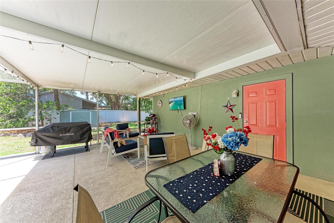
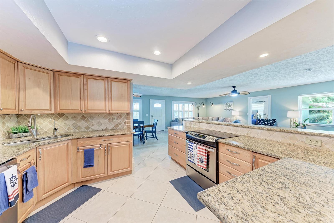
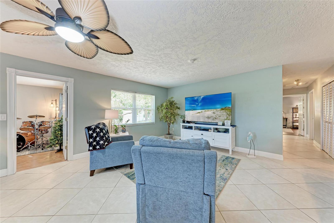
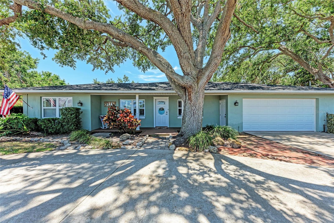
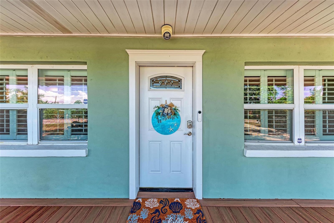
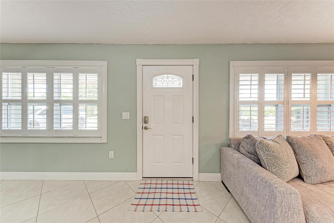
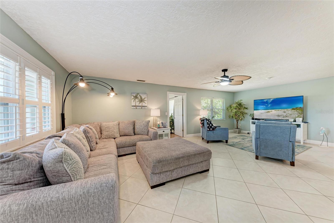
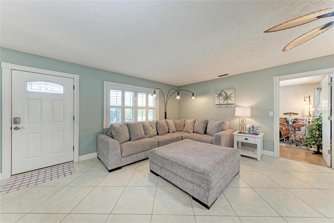
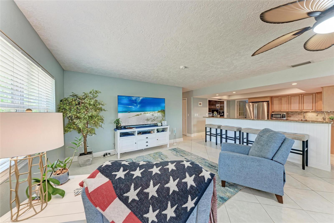
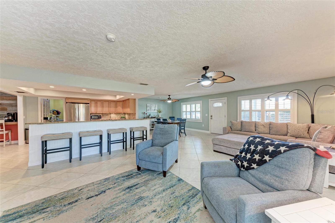
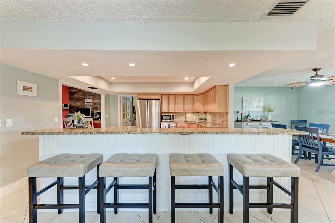
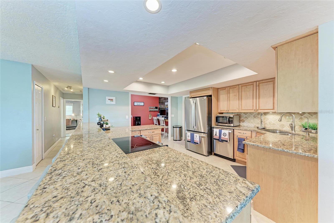
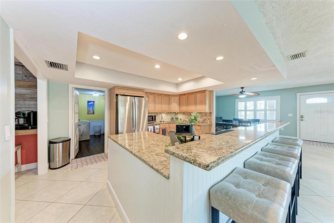
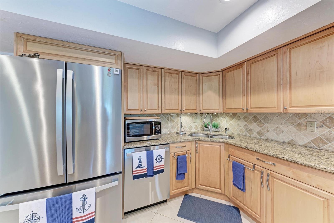
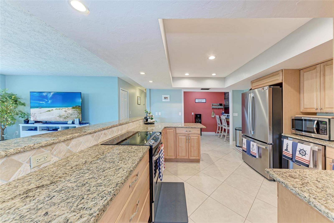
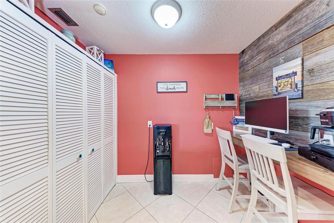
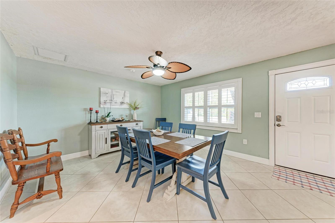
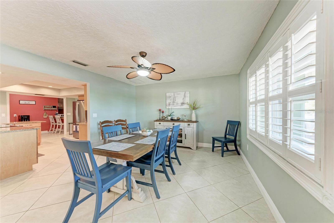
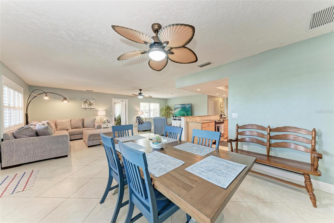
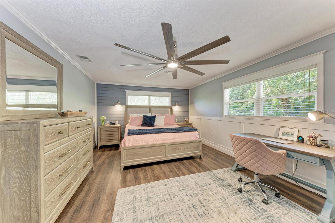
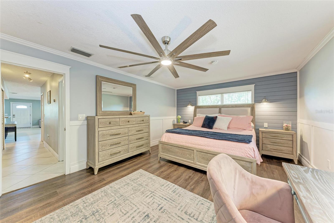
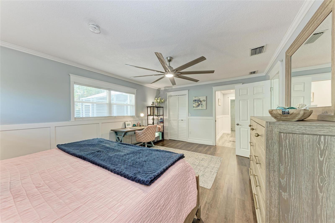
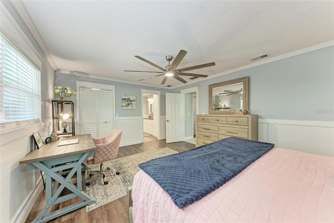
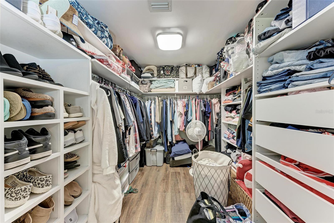
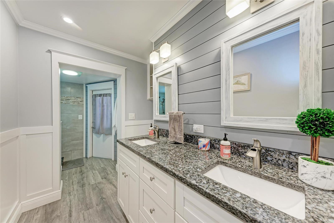
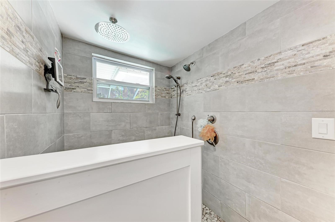
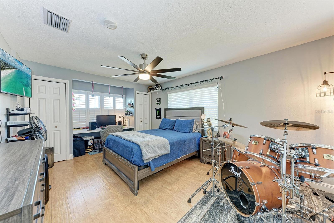
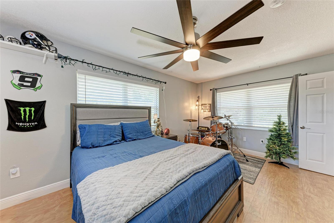
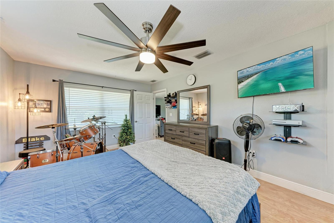
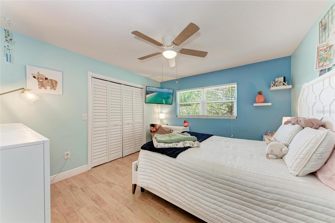
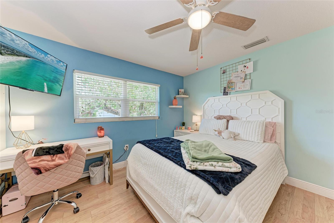
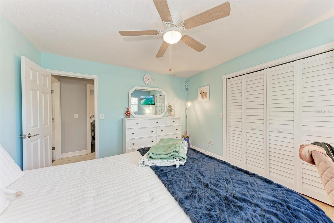
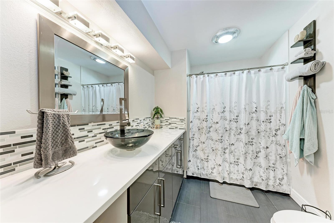
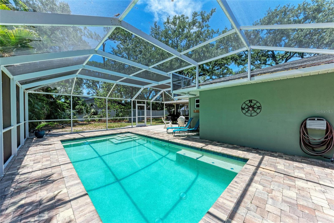
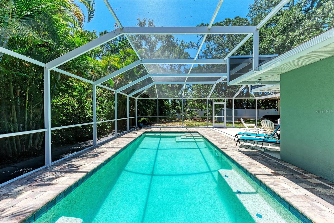
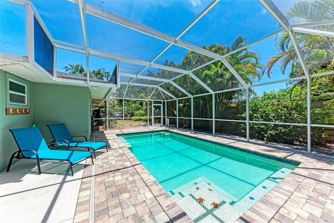
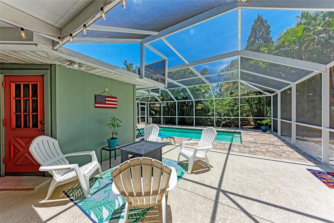
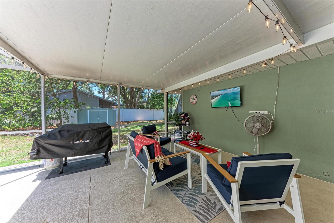
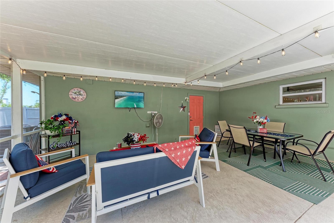
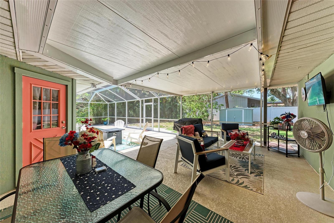
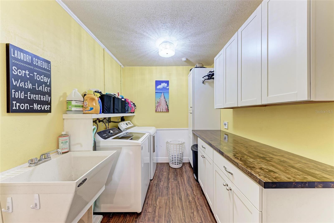
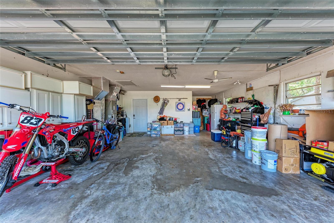
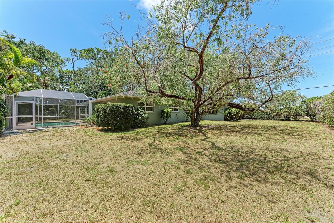
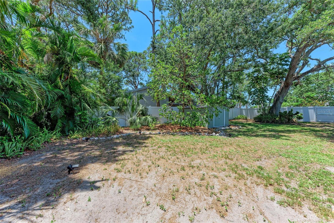
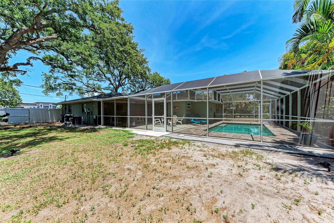
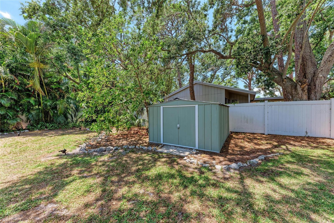
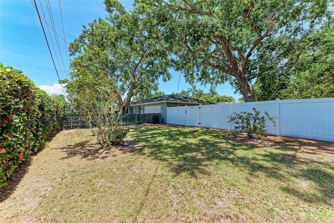
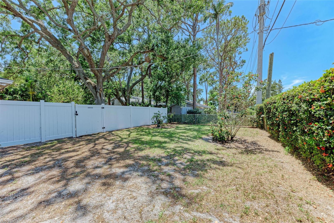
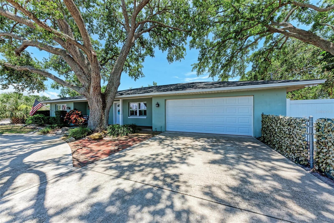
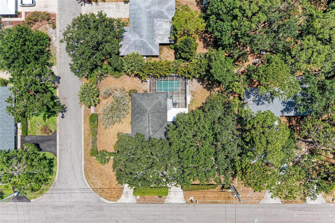
- MLS#: A4654325 ( Residential )
- Street Address: 4907 18th Avenue W
- Viewed: 6
- Price: $645,000
- Price sqft: $231
- Waterfront: No
- Year Built: 1974
- Bldg sqft: 2787
- Bedrooms: 3
- Total Baths: 2
- Full Baths: 2
- Garage / Parking Spaces: 2
- Days On Market: 6
- Additional Information
- Geolocation: 27.4836 / -82.6104
- County: MANATEE
- City: BRADENTON
- Zipcode: 34209
- Subdivision: West Woods
- Elementary School: Miller Elementary
- Middle School: W.D. Sugg Middle
- High School: Bayshore High
- Provided by: FINE PROPERTIES
- Contact: Stephen Arters
- 941-782-0000

- DMCA Notice
-
DescriptionSet yourself up to enjoy the Florida lifestyle with this beautifully updated 3 bedroom, 2 bathroom pool home, perfectly situated on a serene and spacious lot no cramped postage stamp parcels here! Enjoy privacy and tranquility with generous spacing between homes, offering a true sense of retreat. Upgrades to this Florida ranch home include: A saltwater pool with a screened enclosure added in 2021 and a heater installed in 2024; A new A/C system (Sept 2023) for year round comfort; An expansive screened lanai perfect for bug free outdoor dining, relaxing, and entertaining; A bright, open concept living area ideal for gatherings; An updated kitchen with new appliances, ample counter space, breakfast bar, and a convenient pantry; A Culligan filtered water system providing hot and cold drinking water right at the sink; A new hard wired subpanel with generator hook up in case of a storm; and new hot water heater for peace of mind. The spacious primary suite is your private oasis with a remodeled ensuite bathroom featuring a large walk in shower, extended vanity, and direct access to the pool. A large, custom walk in closet offers ample storage with built in shelving and drawers. Two additional generously sized bedrooms provide comfort and flexibility for guests, family, or a home office. The second full bath has also been fully remodeled with tasteful finishes. Located just minutes from top rated schools, parks, shopping, dining, and the white sand beaches of Anna Maria Island, this home offers the perfect blend of convenience and coastal charm. With no deed restrictions, no HOA, and no CDD, youll enjoy the freedom and flexibility to store your boat, create an income stream, or simply live life on your terms. Whether you're looking for a peaceful retreat, a smart investment, or the ultimate space to entertain, this property truly checks all the boxes. Schedule your private showing today and step into your dream lifestyle!
Property Location and Similar Properties
All
Similar
Features
Appliances
- Dishwasher
- Disposal
- Dryer
- Microwave
- Range
- Refrigerator
- Washer
- Water Filtration System
Home Owners Association Fee
- 0.00
Carport Spaces
- 0.00
Close Date
- 0000-00-00
Cooling
- Central Air
Country
- US
Covered Spaces
- 0.00
Exterior Features
- Outdoor Shower
- Private Mailbox
Fencing
- Chain Link
- Fenced
- Vinyl
Flooring
- Laminate
- Luxury Vinyl
- Tile
Furnished
- Unfurnished
Garage Spaces
- 2.00
Heating
- Central
High School
- Bayshore High
Insurance Expense
- 0.00
Interior Features
- Ceiling Fans(s)
- Open Floorplan
- Primary Bedroom Main Floor
- Solid Surface Counters
- Thermostat
- Walk-In Closet(s)
Legal Description
- N 10 FT OF LOT 8 & ALL LOT 9 BLK A WESTWOODS SUB PI#40151.1045/7
Levels
- One
Living Area
- 1967.00
Lot Features
- Corner Lot
- Level
- Near Golf Course
- Private
- Paved
Middle School
- W.D. Sugg Middle
Area Major
- 34209 - Bradenton/Palma Sola
Net Operating Income
- 0.00
Occupant Type
- Owner
Open Parking Spaces
- 0.00
Other Expense
- 0.00
Other Structures
- Shed(s)
Parcel Number
- 4015110457
Parking Features
- Driveway
- Garage Door Opener
- Oversized
Pool Features
- Gunite
- Heated
- In Ground
- Pool Sweep
- Salt Water
- Screen Enclosure
Possession
- Close Of Escrow
Property Condition
- Completed
Property Type
- Residential
Roof
- Shingle
School Elementary
- Miller Elementary
Sewer
- Public Sewer
Style
- Ranch
Tax Year
- 2024
Township
- 34S
Utilities
- Cable Connected
- Electricity Connected
- Public
- Sewer Connected
- Water Connected
View
- Pool
- Trees/Woods
Virtual Tour Url
- https://www.propertypanorama.com/instaview/stellar/A4654325
Water Source
- Public
Year Built
- 1974
Zoning Code
- RSF2
Disclaimer: All information provided is deemed to be reliable but not guaranteed.
Listing Data ©2025 Greater Fort Lauderdale REALTORS®
Listings provided courtesy of The Hernando County Association of Realtors MLS.
Listing Data ©2025 REALTOR® Association of Citrus County
Listing Data ©2025 Royal Palm Coast Realtor® Association
The information provided by this website is for the personal, non-commercial use of consumers and may not be used for any purpose other than to identify prospective properties consumers may be interested in purchasing.Display of MLS data is usually deemed reliable but is NOT guaranteed accurate.
Datafeed Last updated on June 6, 2025 @ 12:00 am
©2006-2025 brokerIDXsites.com - https://brokerIDXsites.com
Sign Up Now for Free!X
Call Direct: Brokerage Office: Mobile: 352.585.0041
Registration Benefits:
- New Listings & Price Reduction Updates sent directly to your email
- Create Your Own Property Search saved for your return visit.
- "Like" Listings and Create a Favorites List
* NOTICE: By creating your free profile, you authorize us to send you periodic emails about new listings that match your saved searches and related real estate information.If you provide your telephone number, you are giving us permission to call you in response to this request, even if this phone number is in the State and/or National Do Not Call Registry.
Already have an account? Login to your account.

