
- Lori Ann Bugliaro P.A., REALTOR ®
- Tropic Shores Realty
- Helping My Clients Make the Right Move!
- Mobile: 352.585.0041
- Fax: 888.519.7102
- 352.585.0041
- loribugliaro.realtor@gmail.com
Contact Lori Ann Bugliaro P.A.
Schedule A Showing
Request more information
- Home
- Property Search
- Search results
- 1198 Blue Shell Loop, SARASOTA, FL 34240
Property Photos
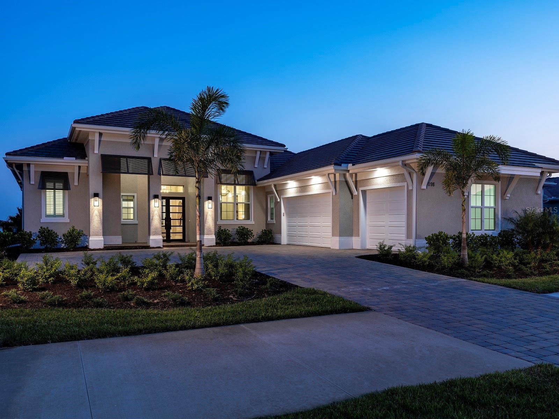

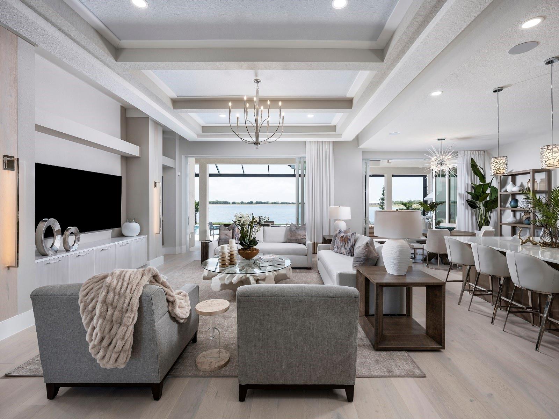
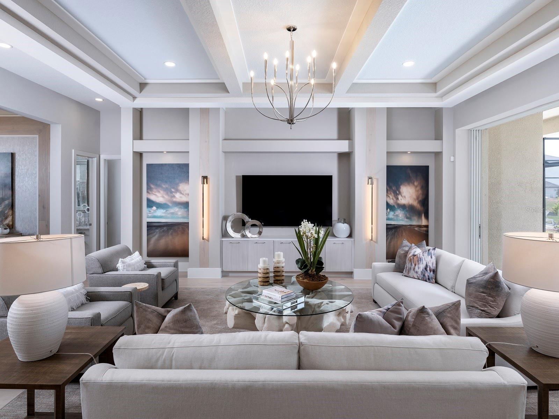
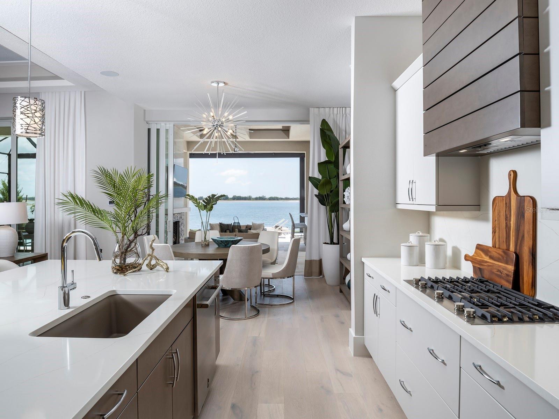
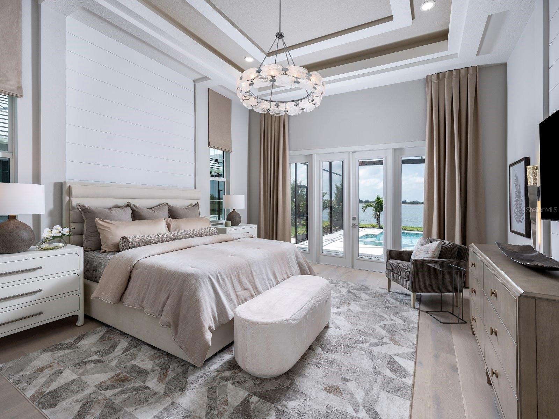
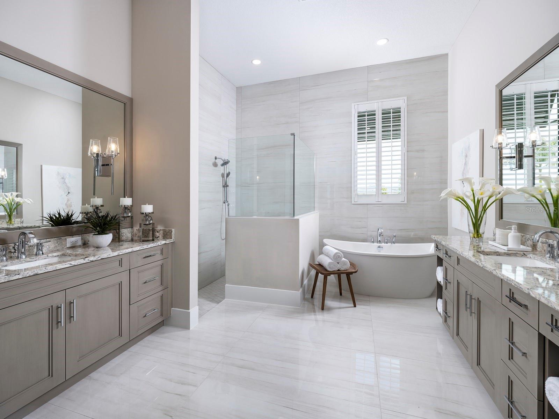
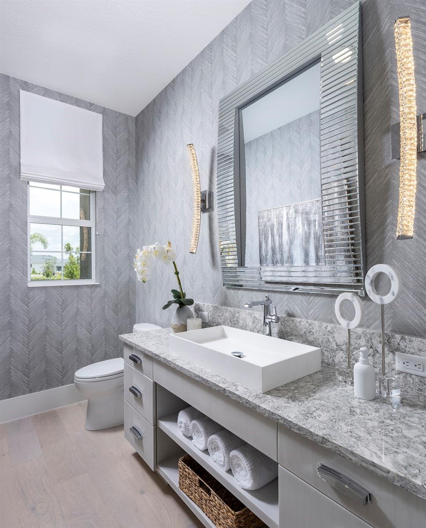
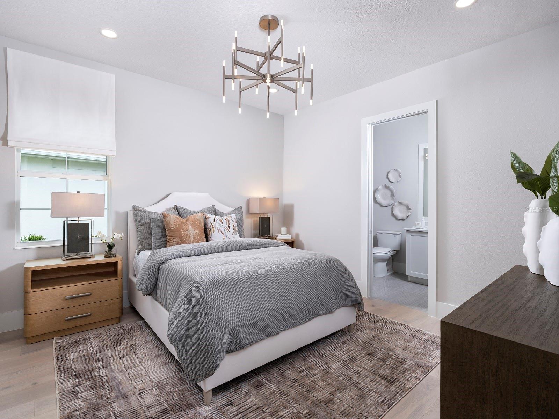
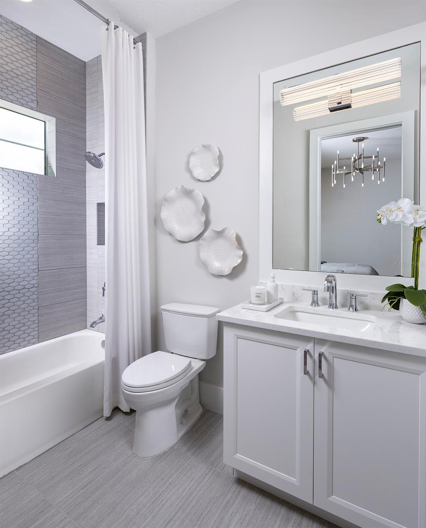
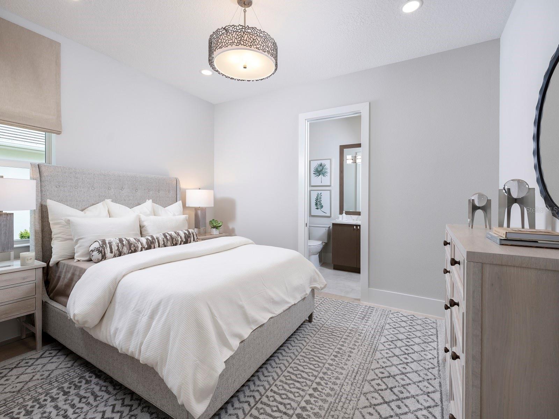
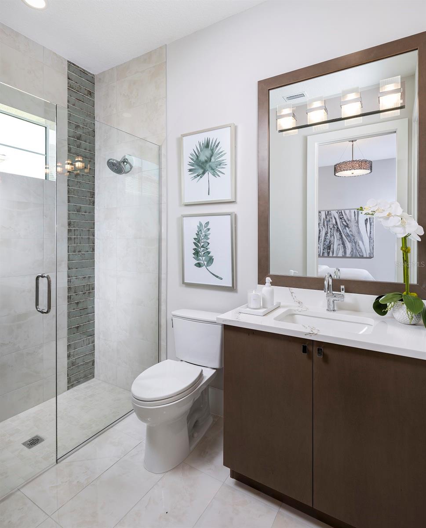

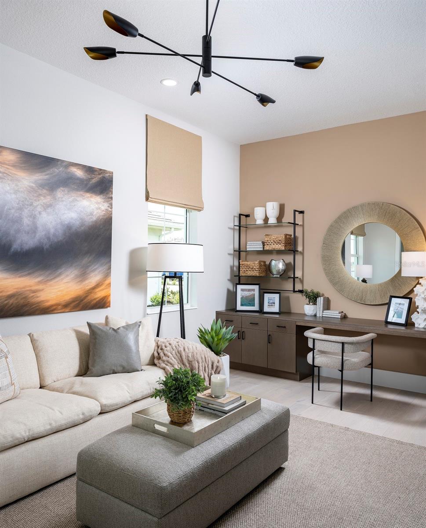
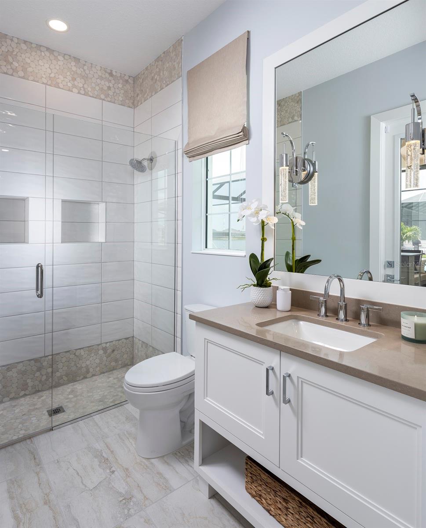
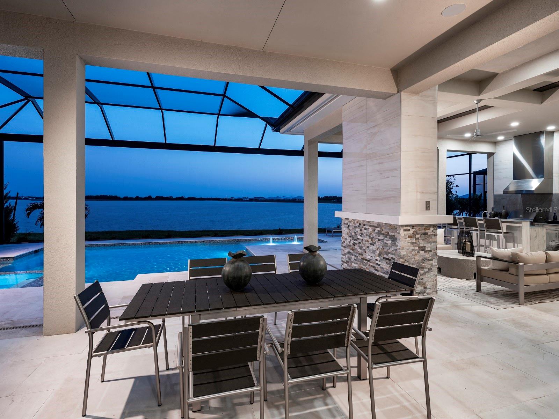
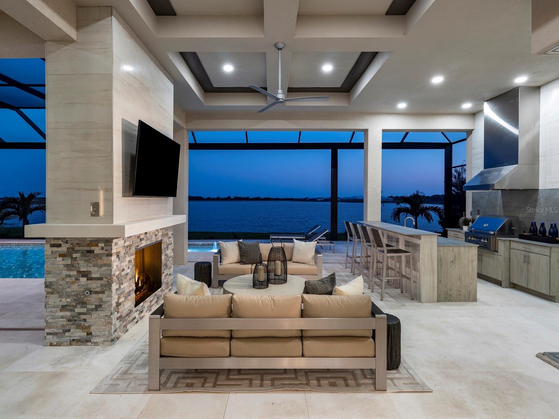
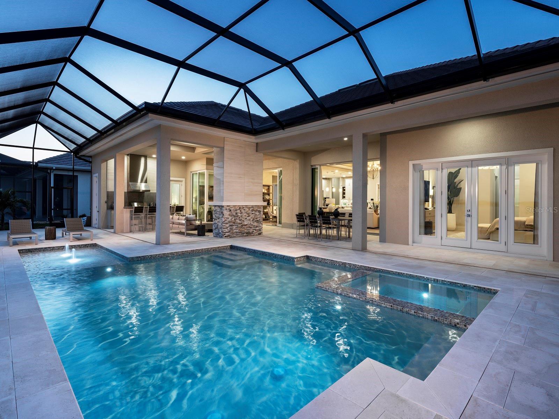
- MLS#: A4654638 ( Residential )
- Street Address: 1198 Blue Shell Loop
- Viewed: 3
- Price: $2,876,635
- Price sqft: $598
- Waterfront: Yes
- Wateraccess: Yes
- Waterfront Type: Lake Front
- Year Built: 2024
- Bldg sqft: 4811
- Bedrooms: 4
- Total Baths: 5
- Full Baths: 4
- 1/2 Baths: 1
- Garage / Parking Spaces: 3
- Days On Market: 3
- Additional Information
- Geolocation: 27.3793 / -82.3925
- County: SARASOTA
- City: SARASOTA
- Zipcode: 34240
- Subdivision: Wild Blue At Waterside
- Elementary School: Tatum Ridge Elementary
- Middle School: McIntosh Middle
- High School: Booker High
- Provided by: STOCK REALTY LLC
- Contact: Victoria White
- 941-208-3940

- DMCA Notice
-
DescriptionWelcome to Wild Blue at Waterside, where luxury coastal living meets natural beauty. Stock Luxury Homes presents an exquisite blend of timeless architecture, semi custom details, and expansive open spaces. This stunning Model Home features 3 bedrooms, 4.5 bathrooms, a spacious Great Room, Dining area, a dedicated Study, and a versatile Bonus Room. Enjoy seamless indoor outdoor living with a generously sized outdoor space complete with a pool and spa, plus a 3 car garage. This MODEL HOME is being sold with Leaseback terms through January/February of 2026. This Quick Close Sales Price includes the furniture and Decor package!
Property Location and Similar Properties
All
Similar
Features
Waterfront Description
- Lake Front
Appliances
- Built-In Oven
- Cooktop
- Dishwasher
- Disposal
- Dryer
- Microwave
- Range Hood
- Refrigerator
- Tankless Water Heater
- Washer
Home Owners Association Fee
- 2567.00
Association Name
- Wild Blue at Watersides Homeowners Association
Builder Model
- Chandler Model Home
Builder Name
- Stock Luxury Homes
Carport Spaces
- 0.00
Close Date
- 0000-00-00
Cooling
- Central Air
Country
- US
Covered Spaces
- 0.00
Exterior Features
- French Doors
- Outdoor Kitchen
- Rain Gutters
- Sidewalk
- Sliding Doors
Flooring
- Hardwood
- Tile
Furnished
- Furnished
Garage Spaces
- 3.00
Heating
- Electric
- Heat Pump
- Natural Gas
High School
- Booker High
Insurance Expense
- 0.00
Interior Features
- High Ceilings
- In Wall Pest System
- Kitchen/Family Room Combo
- Open Floorplan
- Pest Guard System
- Primary Bedroom Main Floor
- Solid Surface Counters
- Thermostat
- Tray Ceiling(s)
- Walk-In Closet(s)
Legal Description
- LOT 40
- WILD BLUE AT WATERSIDE PHASE 1
- PB 57 PG 38-53
Levels
- One
Living Area
- 3136.00
Middle School
- McIntosh Middle
Area Major
- 34240 - Sarasota
Net Operating Income
- 0.00
New Construction Yes / No
- Yes
Occupant Type
- Vacant
Open Parking Spaces
- 0.00
Other Expense
- 0.00
Parcel Number
- 0183140040
Pets Allowed
- Breed Restrictions
Pool Features
- Deck
- Gunite
- Heated
- In Ground
- Outside Bath Access
- Pool Alarm
- Salt Water
- Screen Enclosure
Property Condition
- Completed
Property Type
- Residential
Roof
- Concrete
- Tile
School Elementary
- Tatum Ridge Elementary
Sewer
- Public Sewer
Tax Year
- 2024
Utilities
- Cable Available
- Electricity Connected
- Natural Gas Connected
- Phone Available
- Public
- Underground Utilities
- Water Connected
Virtual Tour Url
- https://www.propertypanorama.com/instaview/stellar/A4654638
Water Source
- Public
Year Built
- 2024
Disclaimer: All information provided is deemed to be reliable but not guaranteed.
Listing Data ©2025 Greater Fort Lauderdale REALTORS®
Listings provided courtesy of The Hernando County Association of Realtors MLS.
Listing Data ©2025 REALTOR® Association of Citrus County
Listing Data ©2025 Royal Palm Coast Realtor® Association
The information provided by this website is for the personal, non-commercial use of consumers and may not be used for any purpose other than to identify prospective properties consumers may be interested in purchasing.Display of MLS data is usually deemed reliable but is NOT guaranteed accurate.
Datafeed Last updated on June 6, 2025 @ 12:00 am
©2006-2025 brokerIDXsites.com - https://brokerIDXsites.com
Sign Up Now for Free!X
Call Direct: Brokerage Office: Mobile: 352.585.0041
Registration Benefits:
- New Listings & Price Reduction Updates sent directly to your email
- Create Your Own Property Search saved for your return visit.
- "Like" Listings and Create a Favorites List
* NOTICE: By creating your free profile, you authorize us to send you periodic emails about new listings that match your saved searches and related real estate information.If you provide your telephone number, you are giving us permission to call you in response to this request, even if this phone number is in the State and/or National Do Not Call Registry.
Already have an account? Login to your account.

