
- Lori Ann Bugliaro P.A., PA,REALTOR ®
- Tropic Shores Realty
- Helping My Clients Make the Right Move!
- Mobile: 352.585.0041
- Fax: 888.519.7102
- Mobile: 352.585.0041
- loribugliaro.realtor@gmail.com
Contact Lori Ann Bugliaro P.A.
Schedule A Showing
Request more information
- Home
- Property Search
- Search results
- 6907 River Birch Court, BRADENTON, FL 34202
Active
Property Photos
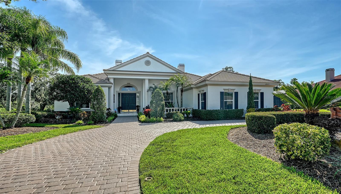

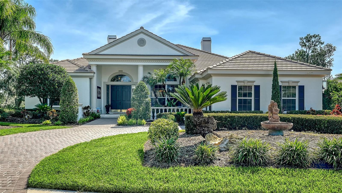
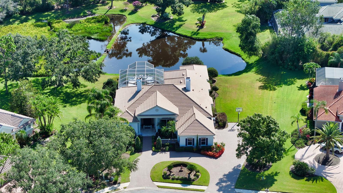
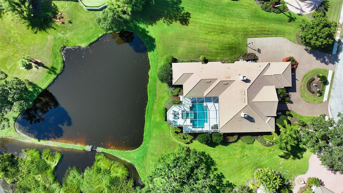
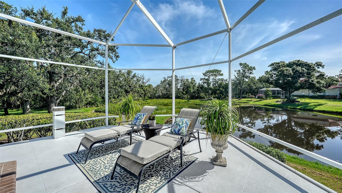
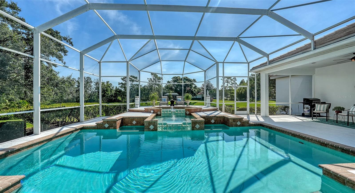
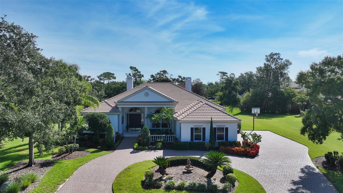
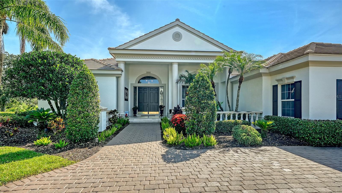
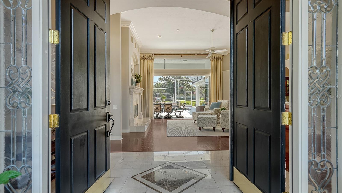
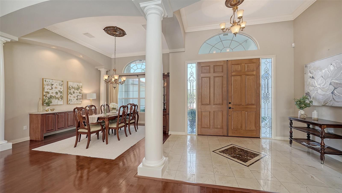
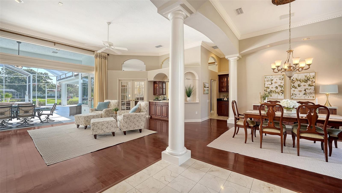
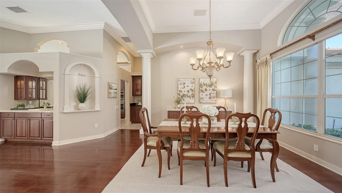
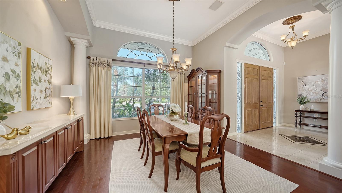
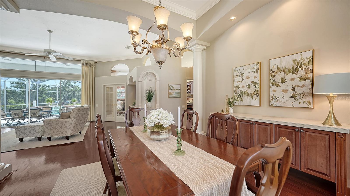
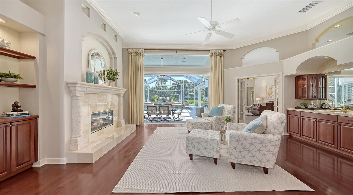
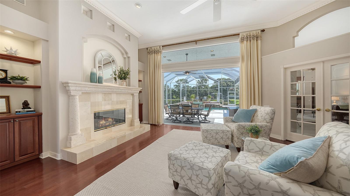
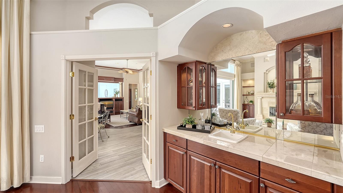
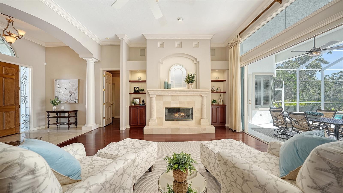
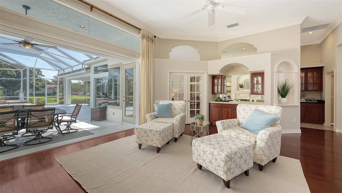
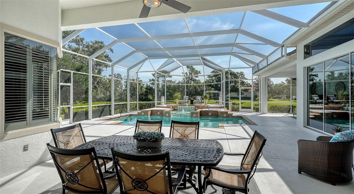
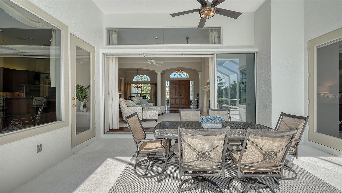
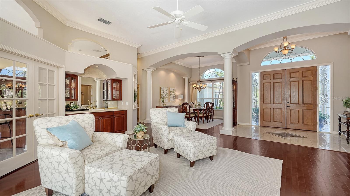
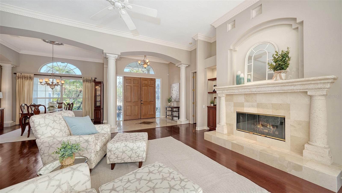
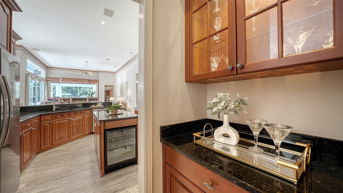
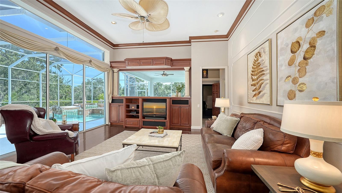
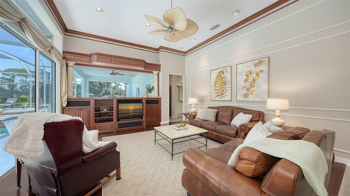
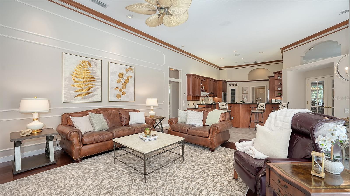
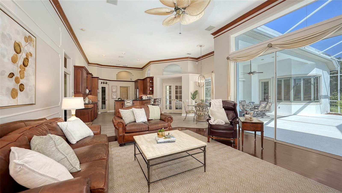
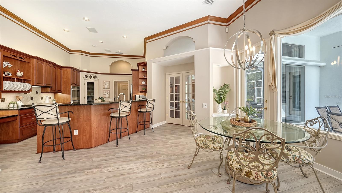
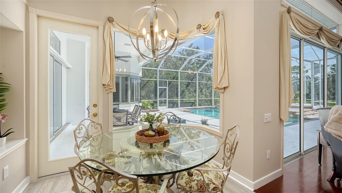
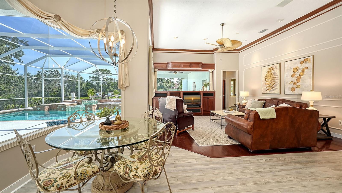
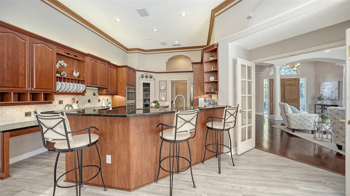
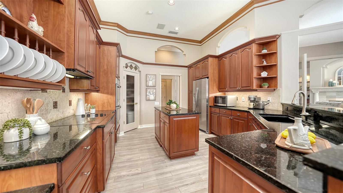
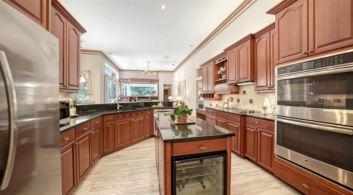
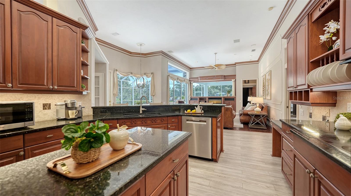
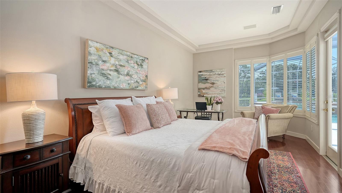
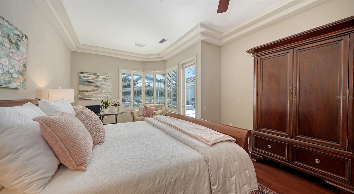
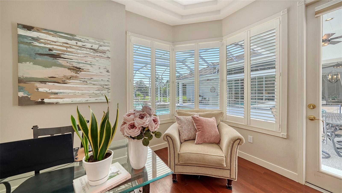
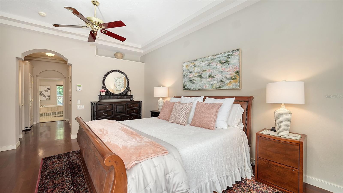
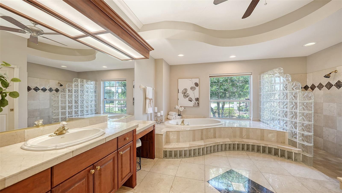
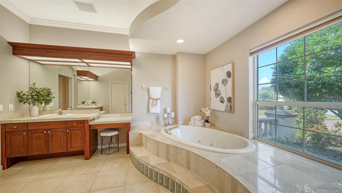
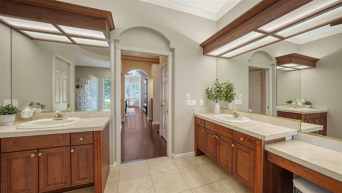
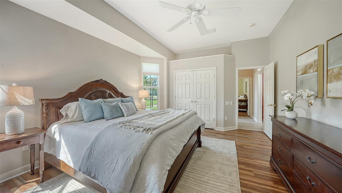
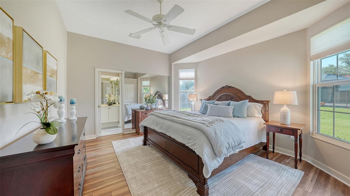
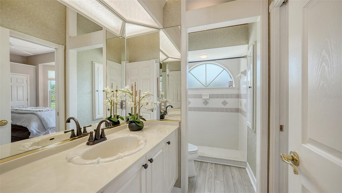
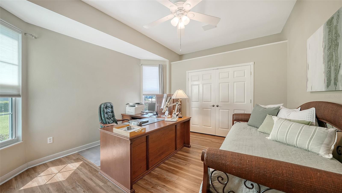
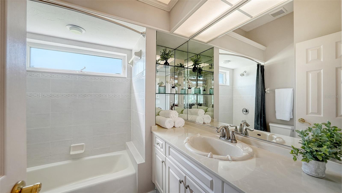
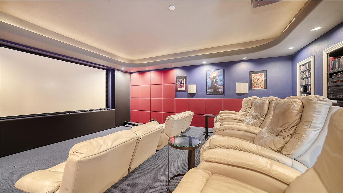
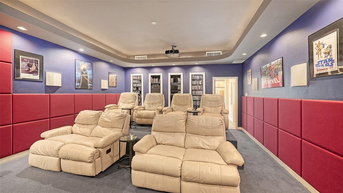
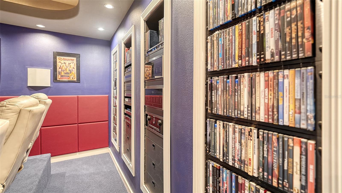
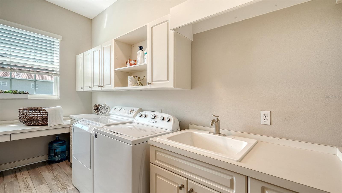
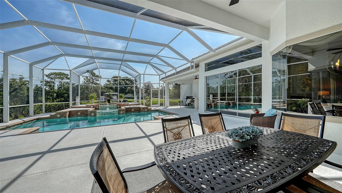
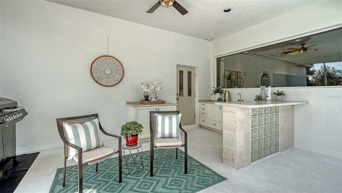
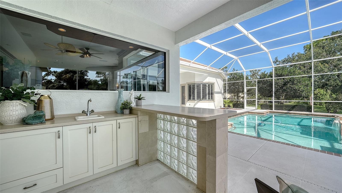
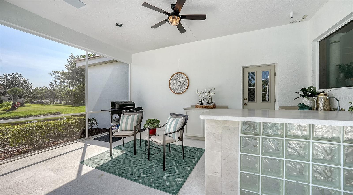
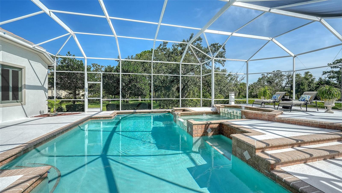
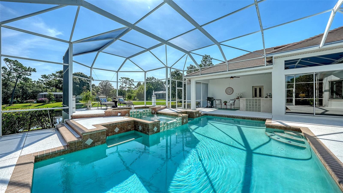
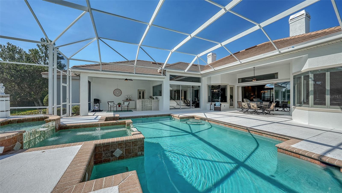
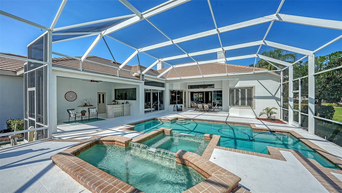
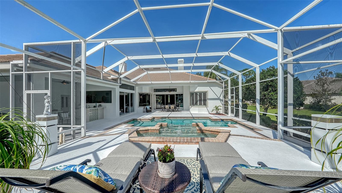
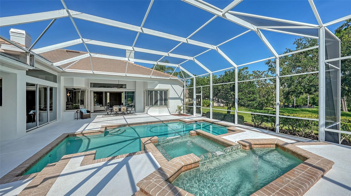
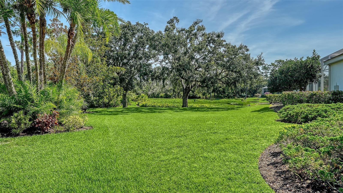
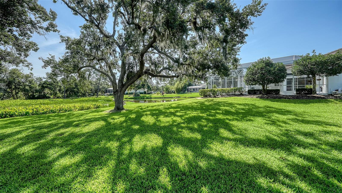
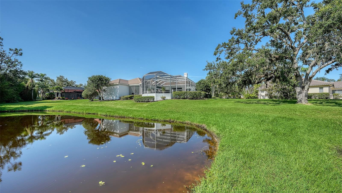
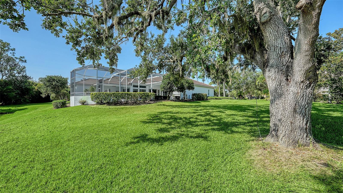
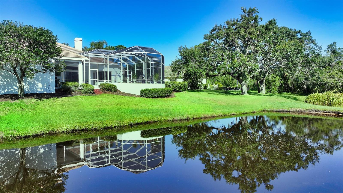
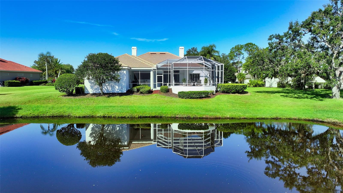
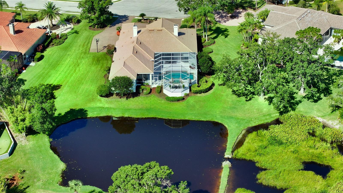
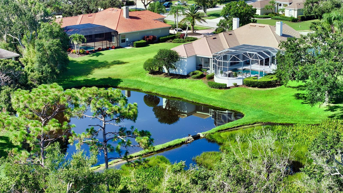
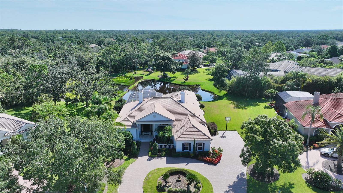
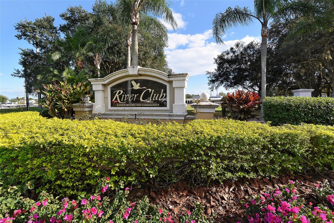
- MLS#: A4655388 ( Residential )
- Street Address: 6907 River Birch Court
- Viewed: 224
- Price: $1,050,000
- Price sqft: $220
- Waterfront: Yes
- Wateraccess: Yes
- Waterfront Type: Pond
- Year Built: 1998
- Bldg sqft: 4775
- Bedrooms: 3
- Total Baths: 3
- Full Baths: 3
- Garage / Parking Spaces: 3
- Days On Market: 203
- Additional Information
- Geolocation: 27.4178 / -82.4418
- County: MANATEE
- City: BRADENTON
- Zipcode: 34202
- Subdivision: River Club South Subphase Iii
- Elementary School: Braden River
- Middle School: Braden River
- High School: Lakewood Ranch
- Provided by: COLDWELL BANKER REALTY
- Contact: Katina Shanahan
- 941-907-1033

- DMCA Notice
-
DescriptionTucked away on nearly 1.5 acres at the end of a quiet cul de sac, this beautifully updated River Club residence offers timeless style and classic Florida living with serene lake and preserve views. A new roof and freshly painted exterior enhance the homes curb appeal, while a circular driveway welcomes you to a thoughtfully designed interior. The 3,662 sq ft split bedroom layout includes three bedrooms, three full baths, and a dedicated home theater with platform seating, 11 foot screen, and impressive surround sound. Rich wood flooring, crown molding, built in speakers throughout, and custom built ins add character and comfort, while the kitchen features granite countertops, a prep island with wine fridge, walk in pantry, and a spacious dinette framed by an aquarium window. Ideal for entertaining, the living room showcases a fireplace with built in shelving and storage, full wet bar, and flows seamlessly into the dining room. Sliding glass doors from both the living and family rooms open to a showstopping tri level screened lanai with pool and spa, all overlooking the tranquil natural backdrop. The primary suite is a private retreat with lanai access, plantation shutters, two walk in closets, and a luxurious bath with soaking tub, walk in shower, dual vanities, private water closet, and linen closet. Set within the established community of River Club, this exceptional home offers easy access to the world renowned Gulf Coast beaches, the shopping, dining, and entertainment venues of Lakewood Ranch and Sarasota, top tier medical facilities and A rated schools.
Property Location and Similar Properties
All
Similar
Features
Waterfront Description
- Pond
Appliances
- Built-In Oven
- Cooktop
- Dishwasher
- Disposal
- Dryer
- Exhaust Fan
- Refrigerator
- Washer
- Wine Refrigerator
Home Owners Association Fee
- 845.00
Association Name
- Castle Management Group/Erica Dote
Association Phone
- 941-225-6602
Builder Name
- Lee Wetherington
Carport Spaces
- 0.00
Close Date
- 0000-00-00
Cooling
- Central Air
Country
- US
Covered Spaces
- 0.00
Exterior Features
- Sidewalk
- Sliding Doors
Flooring
- Carpet
- Laminate
- Vinyl
- Wood
Garage Spaces
- 3.00
Heating
- Central
- Electric
High School
- Lakewood Ranch High
Insurance Expense
- 0.00
Interior Features
- Built-in Features
- Crown Molding
- Kitchen/Family Room Combo
- Primary Bedroom Main Floor
- Solid Wood Cabinets
- Split Bedroom
- Stone Counters
- Walk-In Closet(s)
- Window Treatments
Legal Description
- LOT 3002 RIVER CLUB SOUTH SUBPHASE III SUB PI#5876.3655/6
Levels
- One
Living Area
- 3662.00
Lot Features
- Cul-De-Sac
- Sidewalk
Middle School
- Braden River Middle
Area Major
- 34202 - Bradenton/Lakewood Ranch/Lakewood Rch
Net Operating Income
- 0.00
Occupant Type
- Owner
Open Parking Spaces
- 0.00
Other Expense
- 0.00
Parcel Number
- 587636556
Pets Allowed
- Yes
Pool Features
- In Ground
- Screen Enclosure
Property Type
- Residential
Roof
- Tile
School Elementary
- Braden River Elementary
Sewer
- Public Sewer
Tax Year
- 2024
Township
- 35
Utilities
- Electricity Connected
- Sewer Connected
- Underground Utilities
Views
- 224
Virtual Tour Url
- https://my.matterport.com/show/?m=V9cMkSvHWLv
Water Source
- Public
Year Built
- 1998
Zoning Code
- PDR/WPE/
Disclaimer: All information provided is deemed to be reliable but not guaranteed.
Listing Data ©2026 Greater Fort Lauderdale REALTORS®
Listings provided courtesy of The Hernando County Association of Realtors MLS.
Listing Data ©2026 REALTOR® Association of Citrus County
Listing Data ©2026 Royal Palm Coast Realtor® Association
The information provided by this website is for the personal, non-commercial use of consumers and may not be used for any purpose other than to identify prospective properties consumers may be interested in purchasing.Display of MLS data is usually deemed reliable but is NOT guaranteed accurate.
Datafeed Last updated on February 4, 2026 @ 12:00 am
©2006-2026 brokerIDXsites.com - https://brokerIDXsites.com
Sign Up Now for Free!X
Call Direct: Brokerage Office: Mobile: 352.585.0041
Registration Benefits:
- New Listings & Price Reduction Updates sent directly to your email
- Create Your Own Property Search saved for your return visit.
- "Like" Listings and Create a Favorites List
* NOTICE: By creating your free profile, you authorize us to send you periodic emails about new listings that match your saved searches and related real estate information.If you provide your telephone number, you are giving us permission to call you in response to this request, even if this phone number is in the State and/or National Do Not Call Registry.
Already have an account? Login to your account.

