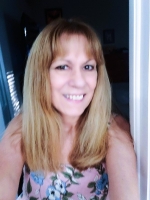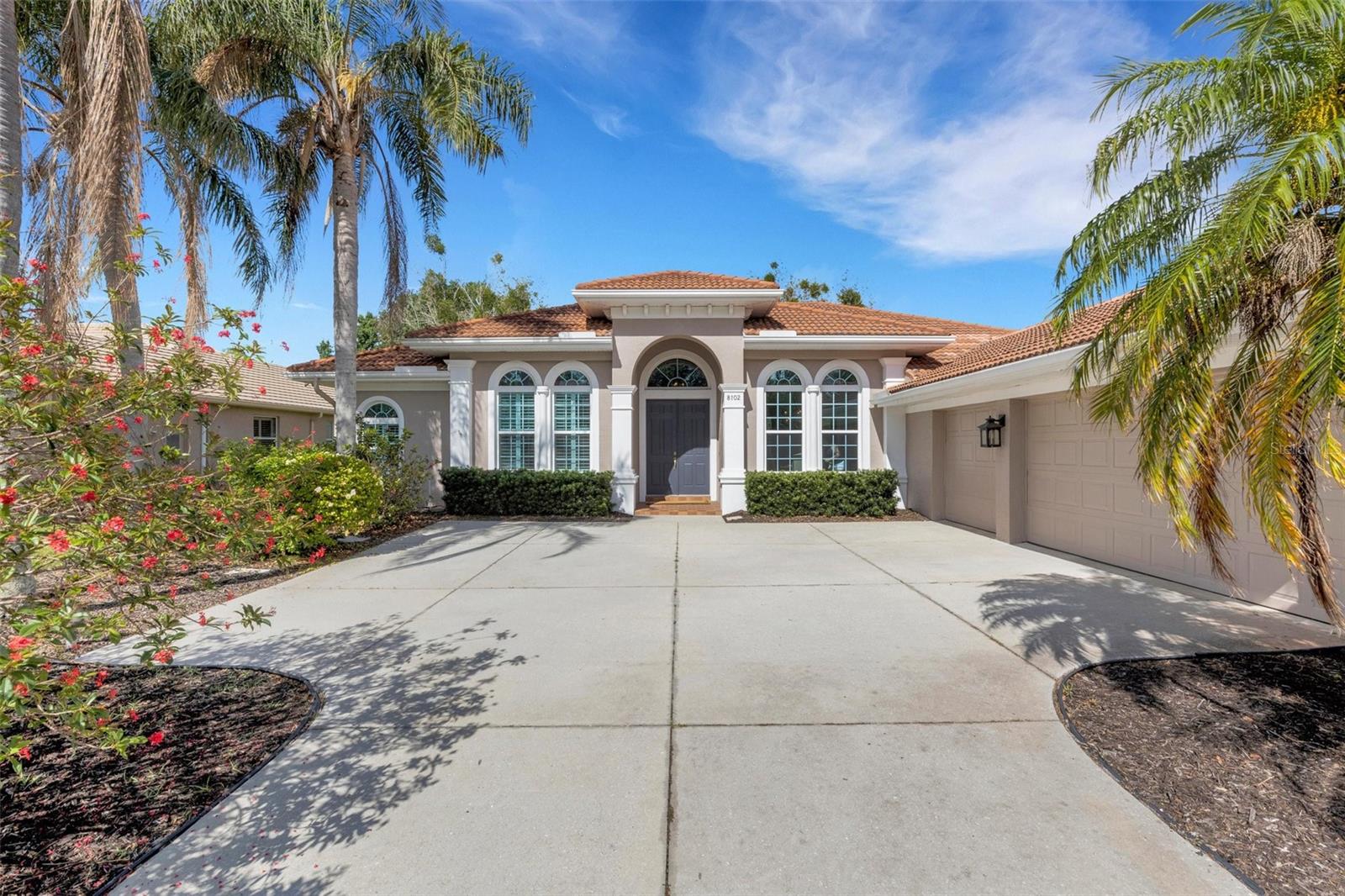
- Lori Ann Bugliaro P.A., REALTOR ®
- Tropic Shores Realty
- Helping My Clients Make the Right Move!
- Mobile: 352.585.0041
- Fax: 888.519.7102
- 352.585.0041
- loribugliaro.realtor@gmail.com
Contact Lori Ann Bugliaro P.A.
Schedule A Showing
Request more information
- Home
- Property Search
- Search results
- 8102 Waterview Boulevard, LAKEWOOD RANCH, FL 34202
Property Photos






























































- MLS#: A4655602 ( Residential )
- Street Address: 8102 Waterview Boulevard
- Viewed: 26
- Price: $839,000
- Price sqft: $238
- Waterfront: No
- Year Built: 2001
- Bldg sqft: 3518
- Bedrooms: 3
- Total Baths: 3
- Full Baths: 3
- Garage / Parking Spaces: 3
- Days On Market: 22
- Additional Information
- Geolocation: 27.3936 / -82.4242
- County: MANATEE
- City: LAKEWOOD RANCH
- Zipcode: 34202
- Subdivision: Edgewater Village Subphase B
- Elementary School: Robert E Willis
- Middle School: Nolan
- High School: Lakewood Ranch
- Provided by: COLDWELL BANKER REALTY

- DMCA Notice
-
DescriptionAre you interested in an established and beautifully landscaped gated community without the high fees? Don't miss this perfectly located, updated and upgraded John Cannon built home with 3 bedrooms + den / 3 baths/ 3 car in Edgewater Village. Situated on a .23 acre parcel, the 2402 sq. ft. custom home has a solid wood double door entry, spacious great room with high ceilings, wide plank maple floors, built in shelves, and imported European doors opening to the expansive outdoor living area. Outside is a private screened lanai with a covered entertaining area and awning offering plenty of space for outdoor enjoyment without the expense or maintenance of a pool! Inside, the modern chef's kitchen once featured in HOUZZ, boasts quartz counters, herringbone backsplash, raised panel cabinets with glass upper cabinets, floating shelves, a coffee bar, wine refrigerator and also plenty of storage. Appliance package includes GE Cafe series range(2025),GE Monogram dishwasher, and an under the counter microwave. A generous owner's retreat boasts his/her walk in closets bay window with bench storage and a remodeled private master bath with walk in shower. The more than adequate 2nd & 3rd bedrooms have built in shelves in the closets. A sizable home office has glass doors, and offers ample work space for those working from home. Additional Designer/Decorator features include, hurricane rated double pane windows, recessed lighting, Hunter Douglas Silhouette blinds, arched ransom windows, plantation shutters, bay windows, York A/C (2018), hot water heater (2024) and LG high efficiency washer/dryer. The 3 car courtyard entry garage, barrel tile roof, and mature tropical landscaping provide great curb appeal on this very desirable tree lined street. 'The Pointe' in Edgewater Village has very low HOA fees ($150/year) , is in the best location in Lakewood Ranch and is zoned for the top rated schools. The beautiful lakefront community is minutes away from LWR Medical Center, I 75, UTC Mall, Waterside, Lakewood Ranch Main Street and the SRQ Airport. It is also within 30 minutes of World Class Beaches, Dining, Golf, and all the attractions of the Sun Coast. Owner is a licensed Florida Realtor.
Property Location and Similar Properties
All
Similar
Features
Appliances
- Bar Fridge
- Dishwasher
- Disposal
- Dryer
- Gas Water Heater
- Microwave
- Range
- Range Hood
- Refrigerator
- Washer
- Wine Refrigerator
Home Owners Association Fee
- 150.00
Association Name
- Janice Santelli
Association Phone
- 941.907.0202
Carport Spaces
- 0.00
Close Date
- 0000-00-00
Cooling
- Central Air
Country
- US
Covered Spaces
- 0.00
Exterior Features
- Awning(s)
- French Doors
- Garden
- Lighting
- Sidewalk
Flooring
- Carpet
- Ceramic Tile
- Wood
Furnished
- Unfurnished
Garage Spaces
- 3.00
Heating
- Central
High School
- Lakewood Ranch High
Insurance Expense
- 0.00
Interior Features
- Cathedral Ceiling(s)
- Ceiling Fans(s)
- Dry Bar
- High Ceilings
- Open Floorplan
- Primary Bedroom Main Floor
- Solid Surface Counters
- Solid Wood Cabinets
- Stone Counters
- Thermostat
- Walk-In Closet(s)
- Window Treatments
Legal Description
- LOT 93 EDGEWATER VILLAGE SUBPHASE B UNIT 2 PI#5884.1255/1
Levels
- One
Living Area
- 2402.00
Middle School
- Nolan Middle
Area Major
- 34202 - Bradenton/Lakewood Ranch/Lakewood Rch
Net Operating Income
- 0.00
Occupant Type
- Owner
Open Parking Spaces
- 0.00
Other Expense
- 0.00
Parcel Number
- 588412551
Pets Allowed
- Number Limit
Possession
- Negotiable
Property Type
- Residential
Roof
- Tile
School Elementary
- Robert E Willis Elementary
Sewer
- Public Sewer
Tax Year
- 2024
Township
- 35S
Utilities
- Cable Connected
- Electricity Connected
- Natural Gas Connected
- Sewer Connected
- Water Connected
Views
- 26
Virtual Tour Url
- https://www.propertypanorama.com/instaview/stellar/A4655602
Water Source
- Public
Year Built
- 2001
Zoning Code
- PDMU/WPE
Disclaimer: All information provided is deemed to be reliable but not guaranteed.
Listing Data ©2025 Greater Fort Lauderdale REALTORS®
Listings provided courtesy of The Hernando County Association of Realtors MLS.
Listing Data ©2025 REALTOR® Association of Citrus County
Listing Data ©2025 Royal Palm Coast Realtor® Association
The information provided by this website is for the personal, non-commercial use of consumers and may not be used for any purpose other than to identify prospective properties consumers may be interested in purchasing.Display of MLS data is usually deemed reliable but is NOT guaranteed accurate.
Datafeed Last updated on July 6, 2025 @ 12:00 am
©2006-2025 brokerIDXsites.com - https://brokerIDXsites.com
Sign Up Now for Free!X
Call Direct: Brokerage Office: Mobile: 352.585.0041
Registration Benefits:
- New Listings & Price Reduction Updates sent directly to your email
- Create Your Own Property Search saved for your return visit.
- "Like" Listings and Create a Favorites List
* NOTICE: By creating your free profile, you authorize us to send you periodic emails about new listings that match your saved searches and related real estate information.If you provide your telephone number, you are giving us permission to call you in response to this request, even if this phone number is in the State and/or National Do Not Call Registry.
Already have an account? Login to your account.

