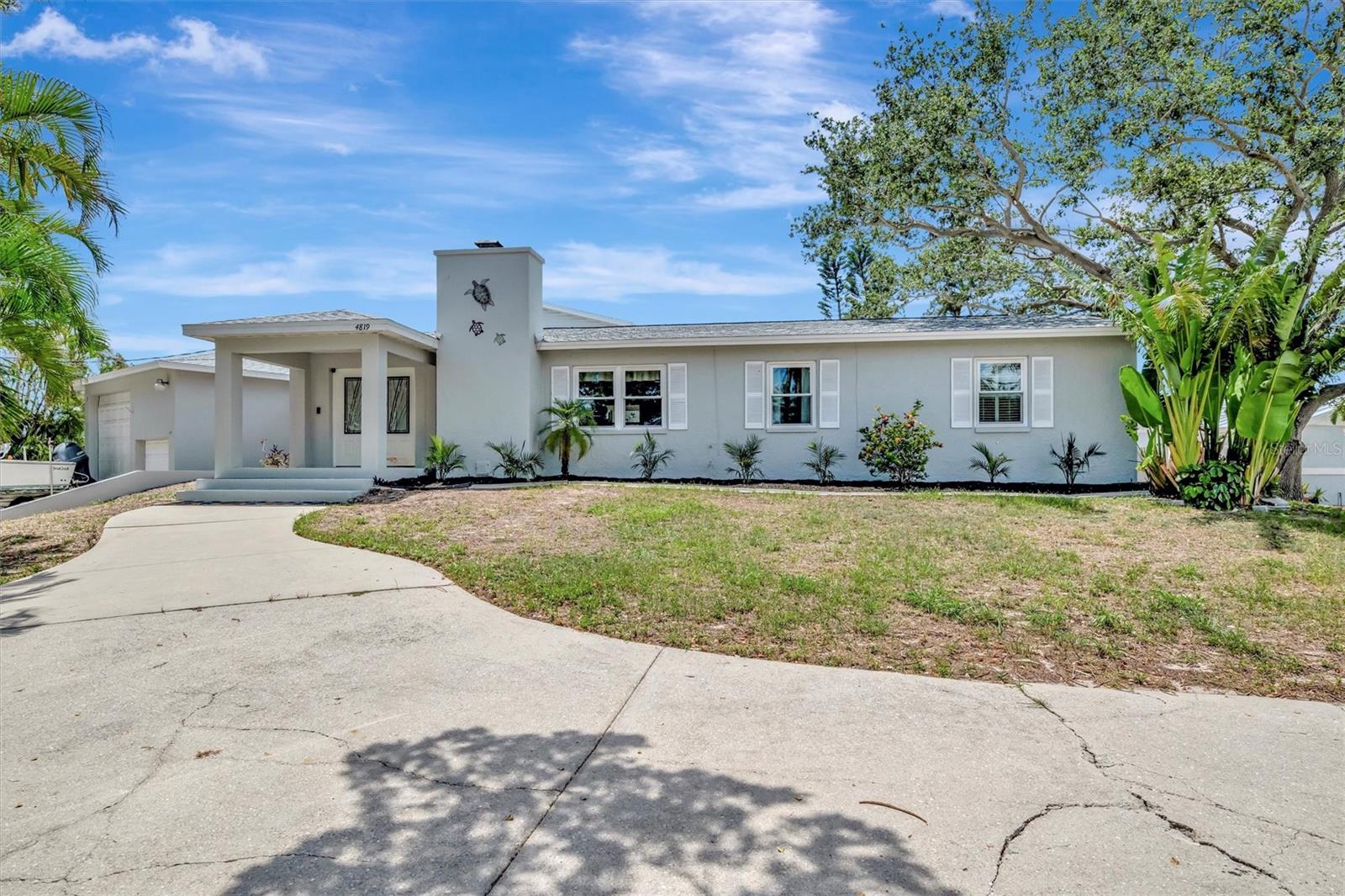
- Lori Ann Bugliaro P.A., REALTOR ®
- Tropic Shores Realty
- Helping My Clients Make the Right Move!
- Mobile: 352.585.0041
- Fax: 888.519.7102
- 352.585.0041
- loribugliaro.realtor@gmail.com
Contact Lori Ann Bugliaro P.A.
Schedule A Showing
Request more information
- Home
- Property Search
- Search results
- 4819 Palmetto Point Drive, PALMETTO, FL 34221
Property Photos















































- MLS#: A4656899 ( Residential )
- Street Address: 4819 Palmetto Point Drive
- Viewed: 6
- Price: $999,000
- Price sqft: $246
- Waterfront: Yes
- Wateraccess: Yes
- Waterfront Type: Bay/Harbor,Canal - Saltwater,Canal Front
- Year Built: 1989
- Bldg sqft: 4065
- Bedrooms: 4
- Total Baths: 4
- Full Baths: 3
- 1/2 Baths: 1
- Garage / Parking Spaces: 2
- Days On Market: 5
- Additional Information
- Geolocation: 27.5577 / -82.5718
- County: MANATEE
- City: PALMETTO
- Zipcode: 34221
- Subdivision: Palmetto Skyway Rep
- Elementary School: Palm View
- High School: Palmetto
- Provided by: WAGNER REALTY

- DMCA Notice
-
DescriptionThis spacious and bright residence, situated on a generous corner lot, epitomizes waterfront living. The open floor plan features four bedrooms and three and a half bathrooms, including two ensuite bedrooms. The second floor primary suite offers dual walk in closets, jetted tub, walk in shower, and views of the bay and canal. Designed for both comfort and entertainment, the home boasts a heated pool and an expansive screened lanai, ideal for relaxation and enjoying picturesque sunsets. Additional amenities include a wood burning coral front fireplace, tons of storage space, an over sized tandem RV/boat garage with workshop, two driveways, a dock/lift (10K pounds), and unrestricted deep water access with no bridges to bay and gulf. Notably, this elevated concrete home sustained no damage from recent hurricanes. It is well suited as either a primary residence or a short term rental investment possibility. Roof 2025, HWH 2024
Property Location and Similar Properties
All
Similar
Features
Waterfront Description
- Bay/Harbor
- Canal - Saltwater
- Canal Front
Appliances
- Dishwasher
- Disposal
- Dryer
- Electric Water Heater
- Microwave
- Range
- Refrigerator
- Washer
Home Owners Association Fee
- 75.00
Association Name
- Bay Colony Property Owners Assn/Mark Hemsath
Association Phone
- 419-356-3500
Carport Spaces
- 0.00
Close Date
- 0000-00-00
Cooling
- Central Air
Country
- US
Covered Spaces
- 0.00
Flooring
- Ceramic Tile
Furnished
- Negotiable
Garage Spaces
- 2.00
Heating
- Electric
- Heat Pump
High School
- Palmetto High
Insurance Expense
- 0.00
Interior Features
- Ceiling Fans(s)
- Eat-in Kitchen
- Kitchen/Family Room Combo
- Living Room/Dining Room Combo
- Open Floorplan
- Primary Bedroom Main Floor
- PrimaryBedroom Upstairs
- Solid Surface Counters
- Solid Wood Cabinets
- Split Bedroom
- Walk-In Closet(s)
Legal Description
- LOT 117 PALMETTO SKYWAY REPLAT PI#22195.0000/2
Levels
- Two
Living Area
- 3316.00
Lot Features
- Corner Lot
- Flood Insurance Required
Area Major
- 34221 - Palmetto/Rubonia
Net Operating Income
- 0.00
Occupant Type
- Owner
Open Parking Spaces
- 0.00
Other Expense
- 0.00
Parcel Number
- 2219500002
Parking Features
- Oversized
- RV Garage
- RV Access/Parking
- Tandem
Pets Allowed
- Yes
Pool Features
- Deck
- Gunite
- Heated
- Screen Enclosure
- Tile
Possession
- Close Of Escrow
Property Type
- Residential
Roof
- Shingle
School Elementary
- Palm View Elementary
Sewer
- Public Sewer
Tax Year
- 2024
Township
- 34
Utilities
- BB/HS Internet Available
- Cable Connected
- Electricity Connected
- Fiber Optics
View
- Pool
- Water
Virtual Tour Url
- https://www.propertypanorama.com/instaview/stellar/A4656899
Water Source
- Public
Year Built
- 1989
Zoning Code
- RSF4.5/C
Disclaimer: All information provided is deemed to be reliable but not guaranteed.
Listing Data ©2025 Greater Fort Lauderdale REALTORS®
Listings provided courtesy of The Hernando County Association of Realtors MLS.
Listing Data ©2025 REALTOR® Association of Citrus County
Listing Data ©2025 Royal Palm Coast Realtor® Association
The information provided by this website is for the personal, non-commercial use of consumers and may not be used for any purpose other than to identify prospective properties consumers may be interested in purchasing.Display of MLS data is usually deemed reliable but is NOT guaranteed accurate.
Datafeed Last updated on July 3, 2025 @ 12:00 am
©2006-2025 brokerIDXsites.com - https://brokerIDXsites.com
Sign Up Now for Free!X
Call Direct: Brokerage Office: Mobile: 352.585.0041
Registration Benefits:
- New Listings & Price Reduction Updates sent directly to your email
- Create Your Own Property Search saved for your return visit.
- "Like" Listings and Create a Favorites List
* NOTICE: By creating your free profile, you authorize us to send you periodic emails about new listings that match your saved searches and related real estate information.If you provide your telephone number, you are giving us permission to call you in response to this request, even if this phone number is in the State and/or National Do Not Call Registry.
Already have an account? Login to your account.

