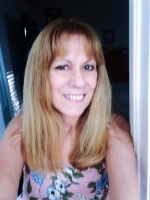
- Lori Ann Bugliaro P.A., REALTOR ®
- Tropic Shores Realty
- Helping My Clients Make the Right Move!
- Mobile: 352.585.0041
- Fax: 888.519.7102
- 352.585.0041
- loribugliaro.realtor@gmail.com
Contact Lori Ann Bugliaro P.A.
Schedule A Showing
Request more information
- Home
- Property Search
- Search results
- 4139 66th Street Circle W, BRADENTON, FL 34209
Property Photos
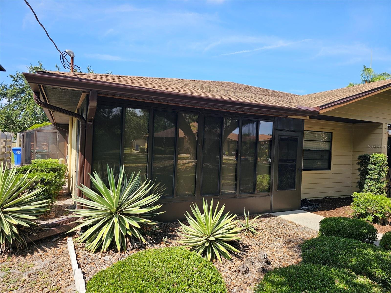

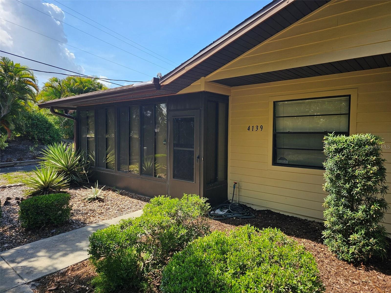
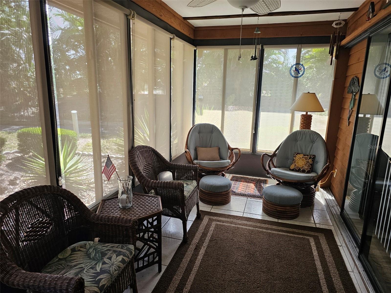
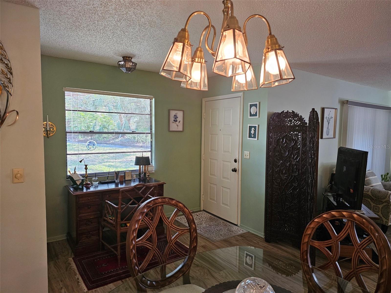
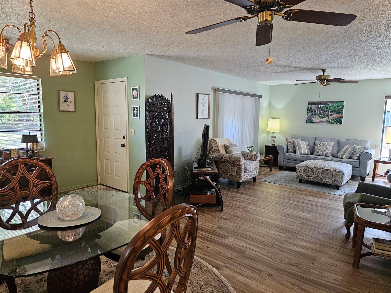
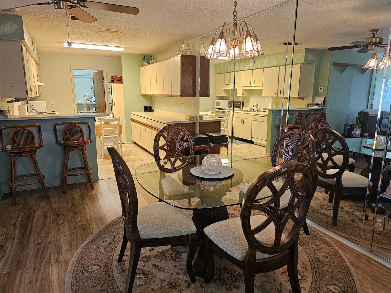
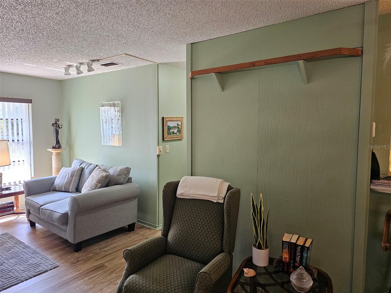
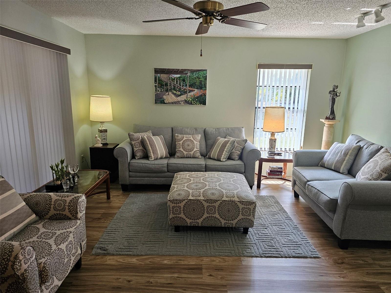
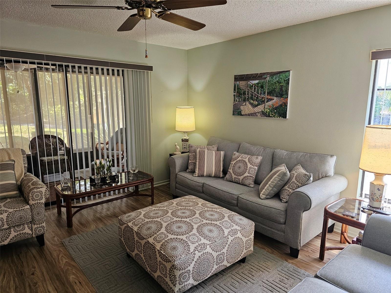
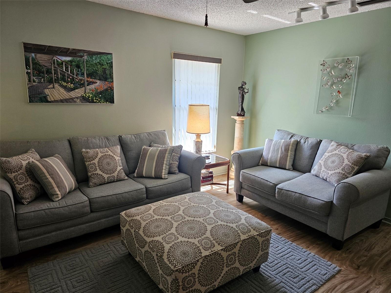
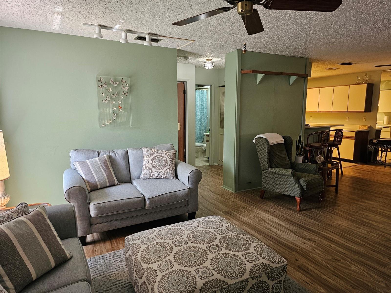
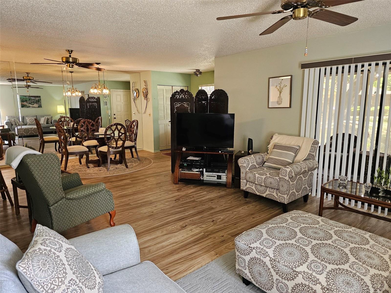
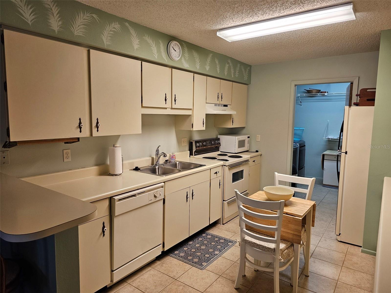
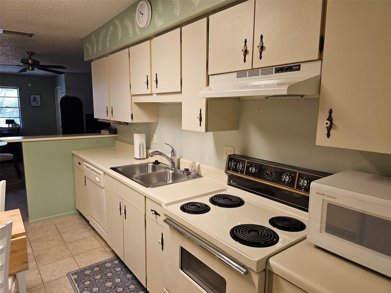
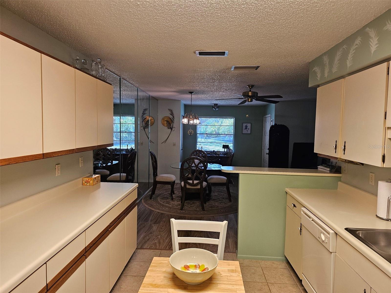
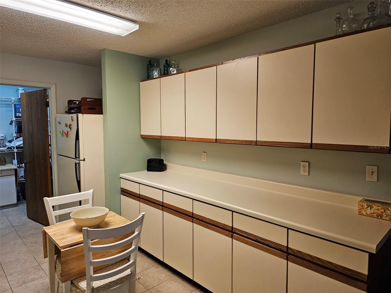
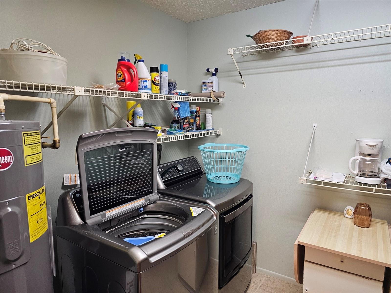
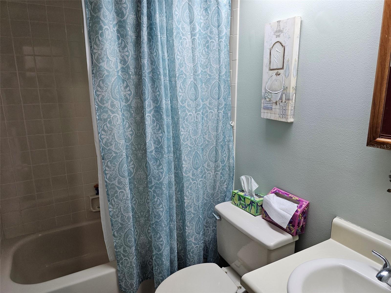
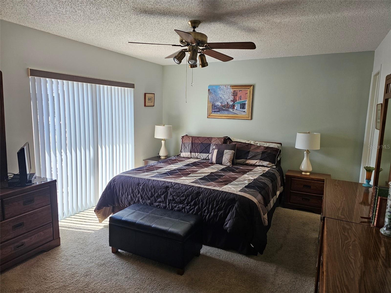
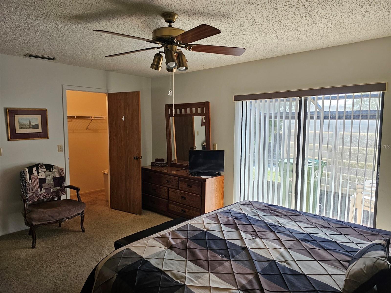
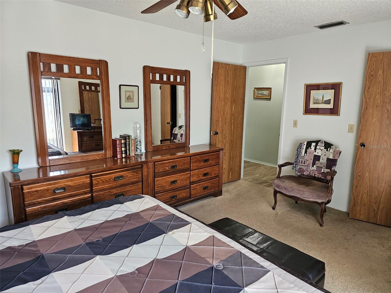
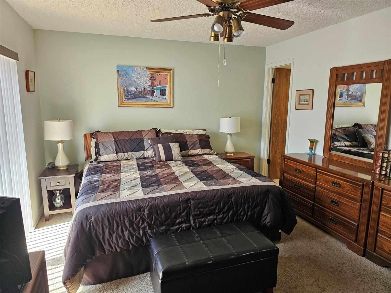
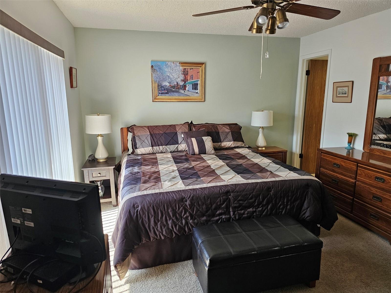
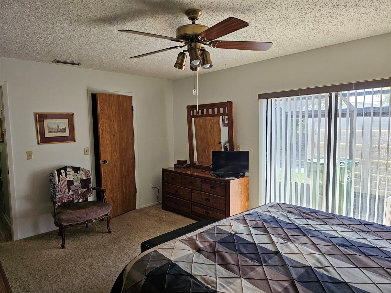
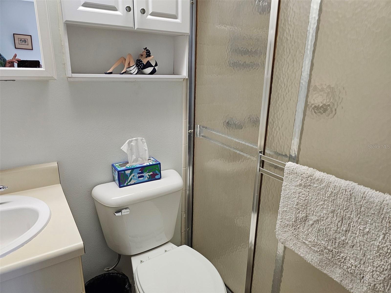
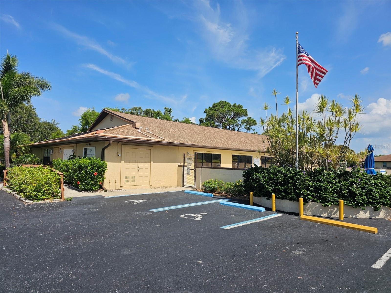
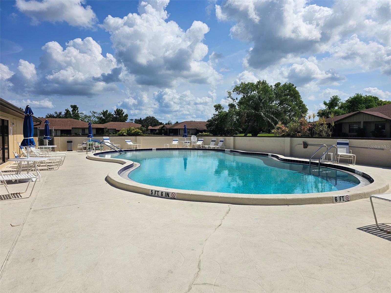
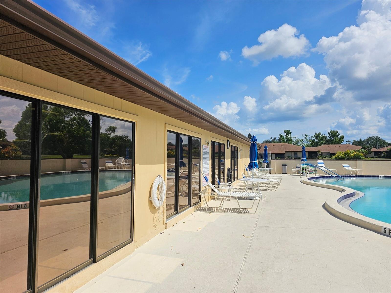
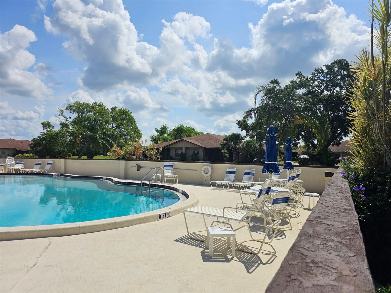
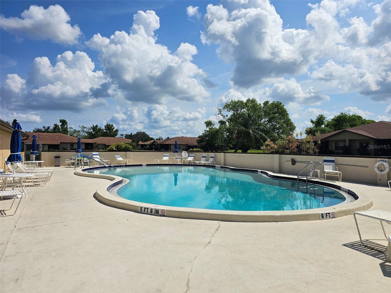
- MLS#: A4656969 ( Residential Lease )
- Street Address: 4139 66th Street Circle W
- Viewed: 116
- Price: $3,000
- Price sqft: $2
- Waterfront: No
- Year Built: 1983
- Bldg sqft: 1252
- Bedrooms: 1
- Total Baths: 2
- Full Baths: 2
- Days On Market: 154
- Additional Information
- Geolocation: 27.4646 / -82.6259
- County: MANATEE
- City: BRADENTON
- Zipcode: 34209
- Subdivision: Heritage Village West
- Provided by: WAGNER REALTY
- Contact: Cathy Pulver
- 941-751-0670

- DMCA Notice
-
DescriptionWelcome to your sunny retreat in Heritage Village West, a 55+ community designed for comfort, convenience, and connection. This spacious furnished villa offers a blend of practicality and style, with one bedroom, two full baths, and a flexible floor plan that includes a Murphy bed in the living roomperfect for overnight guests. The open great room design flows effortlessly into the dining area and a bright kitchen. Enjoy casual dining at the breakfast bar, or relax in the vinyl enclosed front patio, complete with sun shades and screeninga peaceful place to enjoy morning coffee or a good book. The primary bedroom features a king size bed, walk in closet, and an en suite bath with a walk in shower. A second full bath includes a tub/shower combo for guests. A large indoor storage room houses the washer and dryer, adding to the homes everyday functionality. Step outside the side door to access a lovely walking path that circles the communitys perimeter. Residents also enjoy a clubhouse and heated swimming pool, perfect for year round relaxation and social events. Conveniently located near everything you need, including the popular Anna Maria Oyster Bar just outside the entrance, and only a short drive to our stunning Gulf beaches, this villa is the perfect place to enjoy the Florida lifestyle. This home is also available for a long term lease.
Property Location and Similar Properties
All
Similar
Features
Appliances
- Dishwasher
- Disposal
- Dryer
- Electric Water Heater
- Range
- Refrigerator
- Washer
Association Amenities
- Clubhouse
- Pool
Home Owners Association Fee
- 0.00
Association Name
- DellCor Management
Association Phone
- 941-358-3366
Carport Spaces
- 0.00
Close Date
- 0000-00-00
Cooling
- Central Air
Country
- US
Covered Spaces
- 0.00
Flooring
- Carpet
- Laminate
Furnished
- Furnished
Garage Spaces
- 0.00
Heating
- Central
- Electric
Insurance Expense
- 0.00
Interior Features
- Walk-In Closet(s)
Levels
- One
Living Area
- 1044.00
Area Major
- 34209 - Bradenton/Palma Sola
Net Operating Income
- 0.00
Occupant Type
- Vacant
Open Parking Spaces
- 0.00
Other Expense
- 0.00
Owner Pays
- Cable TV
- Electricity
- Grounds Care
- Internet
- Pool Maintenance
- Sewer
- Trash Collection
- Water
Parcel Number
- 5145101258
Parking Features
- Guest
Pets Allowed
- No
Pool Features
- In Ground
Property Condition
- Completed
Property Type
- Residential Lease
Sewer
- Public Sewer
Tenant Pays
- Cleaning Fee
Utilities
- Cable Connected
- Electricity Connected
- Sewer Connected
- Water Connected
View
- Garden
Views
- 116
Virtual Tour Url
- https://www.propertypanorama.com/instaview/stellar/A4656969
Water Source
- Public
Year Built
- 1983
Disclaimer: All information provided is deemed to be reliable but not guaranteed.
Listing Data ©2025 Greater Fort Lauderdale REALTORS®
Listings provided courtesy of The Hernando County Association of Realtors MLS.
Listing Data ©2025 REALTOR® Association of Citrus County
Listing Data ©2025 Royal Palm Coast Realtor® Association
The information provided by this website is for the personal, non-commercial use of consumers and may not be used for any purpose other than to identify prospective properties consumers may be interested in purchasing.Display of MLS data is usually deemed reliable but is NOT guaranteed accurate.
Datafeed Last updated on November 25, 2025 @ 12:00 am
©2006-2025 brokerIDXsites.com - https://brokerIDXsites.com
Sign Up Now for Free!X
Call Direct: Brokerage Office: Mobile: 352.585.0041
Registration Benefits:
- New Listings & Price Reduction Updates sent directly to your email
- Create Your Own Property Search saved for your return visit.
- "Like" Listings and Create a Favorites List
* NOTICE: By creating your free profile, you authorize us to send you periodic emails about new listings that match your saved searches and related real estate information.If you provide your telephone number, you are giving us permission to call you in response to this request, even if this phone number is in the State and/or National Do Not Call Registry.
Already have an account? Login to your account.

