
- Lori Ann Bugliaro P.A., REALTOR ®
- Tropic Shores Realty
- Helping My Clients Make the Right Move!
- Mobile: 352.585.0041
- Fax: 888.519.7102
- 352.585.0041
- loribugliaro.realtor@gmail.com
Contact Lori Ann Bugliaro P.A.
Schedule A Showing
Request more information
- Home
- Property Search
- Search results
- 3333 26th Avenue E 1023, BRADENTON, FL 34208
Property Photos


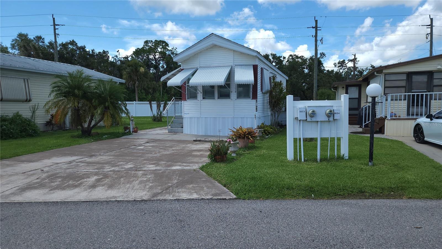
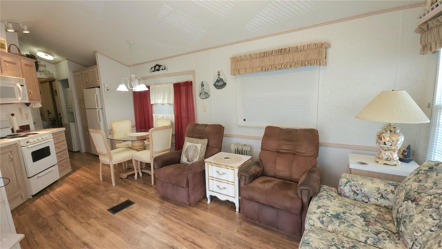
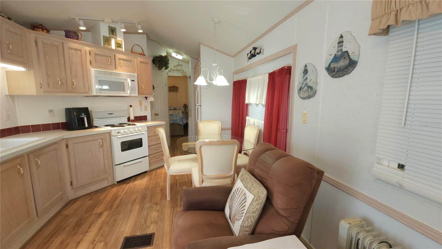
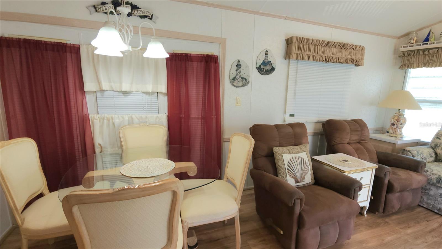
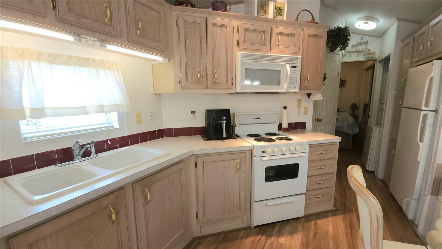
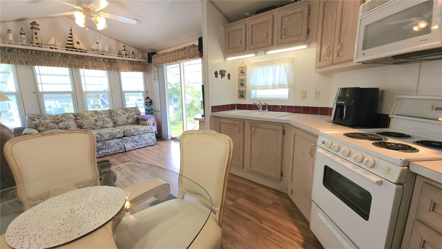
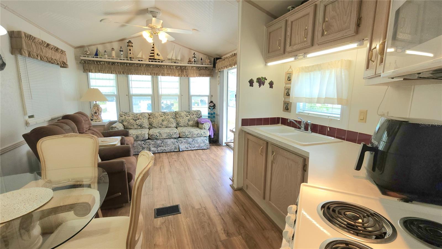
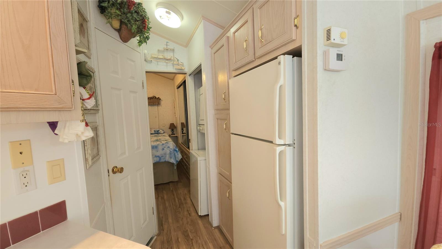
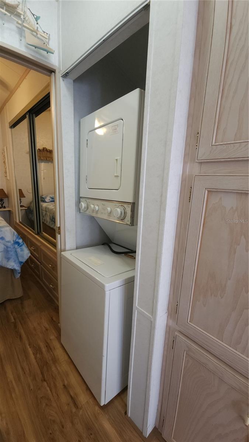
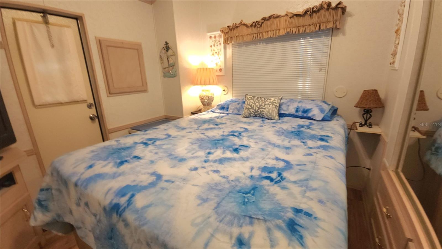
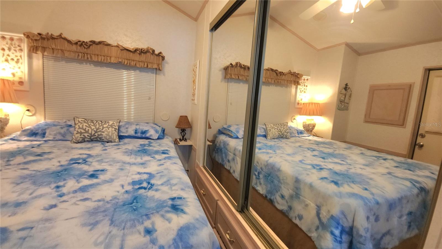
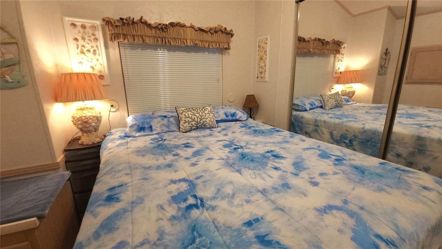
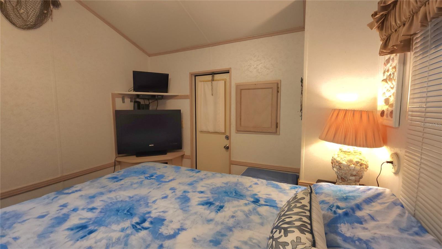
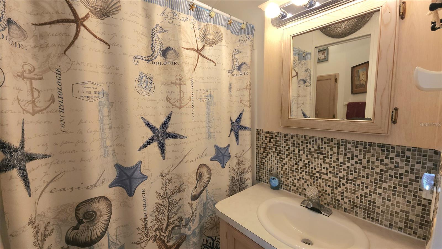
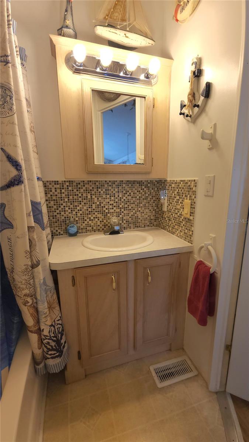
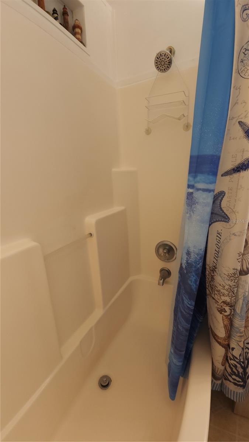
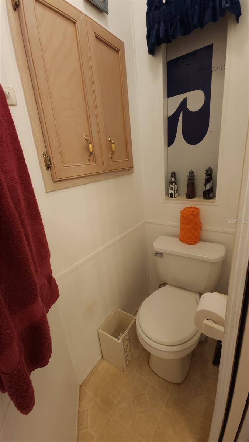
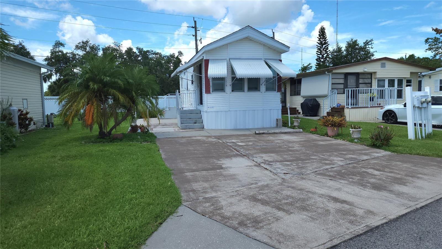
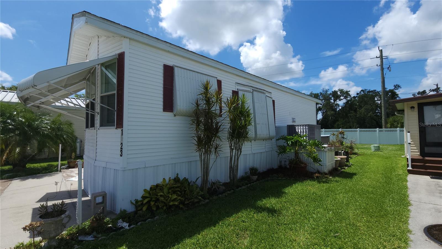
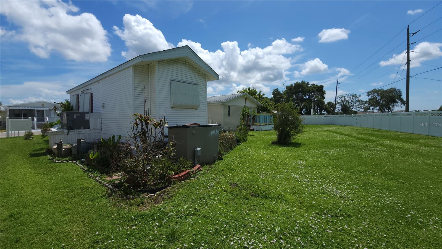
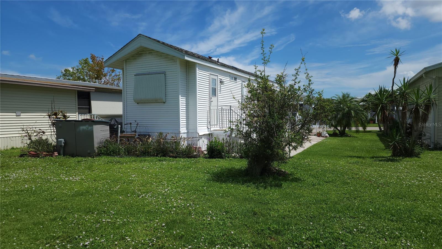
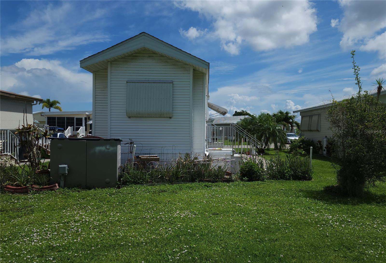
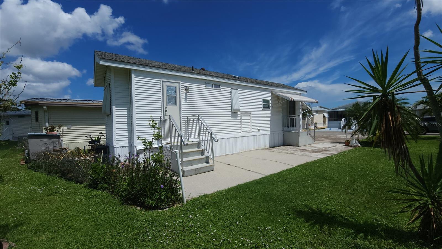
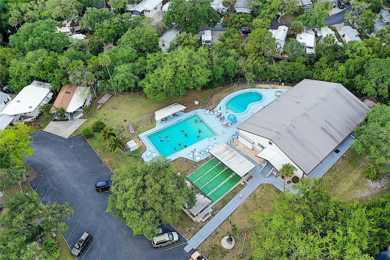
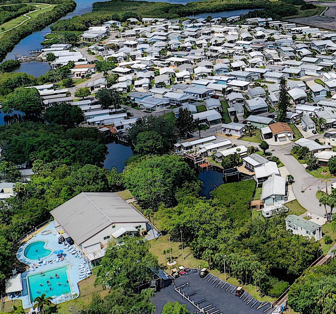
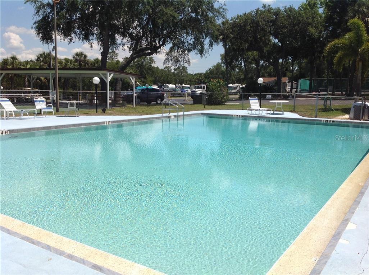
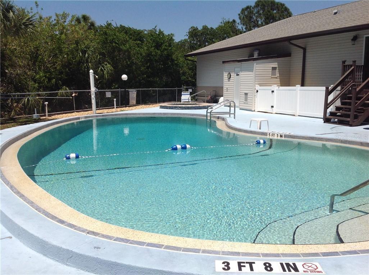
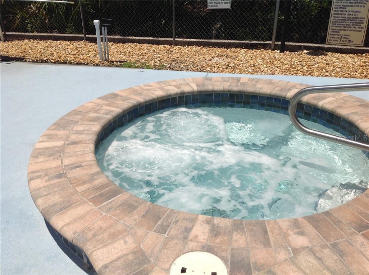
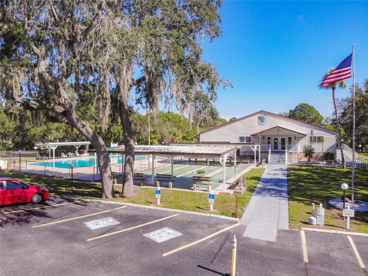
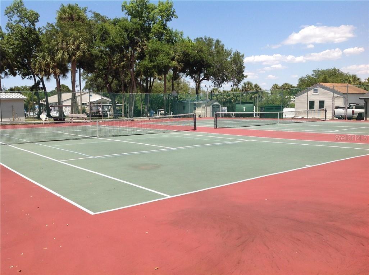
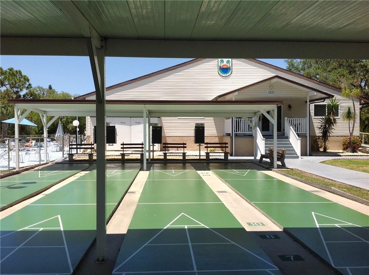
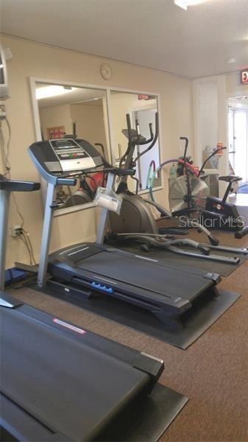
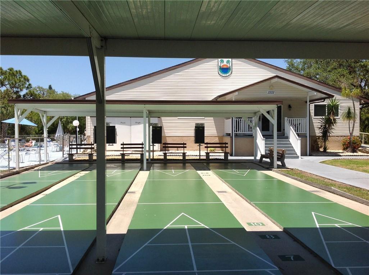
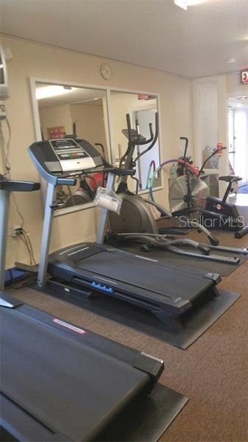
- MLS#: A4657161 ( Residential )
- Street Address: 3333 26th Avenue E 1023
- Viewed: 59
- Price: $89,900
- Price sqft: $229
- Waterfront: No
- Year Built: 2005
- Bldg sqft: 393
- Bedrooms: 1
- Total Baths: 1
- Full Baths: 1
- Days On Market: 132
- Additional Information
- Geolocation: 27.4771 / -82.5189
- County: MANATEE
- City: BRADENTON
- Zipcode: 34208
- Subdivision: Sugar Creek Country Club Coop
- Elementary School: William H. Bashaw Elementary
- Middle School: Braden River Middle
- High School: Braden River High

- DMCA Notice
-
DescriptionPET FRIENDLY, SINGLE WIDE MOBILE HOME IN ACTIVE 55+ COMMUNITY! So much to offer in this charming one bed, one bath turnkey Bradenton home. Features include room to park multiple vehicles, central air conditioning, awnings, side patio. There is a hallway closet with hookups for a stacker washer/dryer. SUGAR CREEK COUNTRY CLUB CO OP has LOW HOA FEES of just $525 quarterly which includes water, trash, sewer, basic cable, internet, and grass mowing. There is an active social calendar with fun activities and outings during the winter months. Enjoy this community's proximity to the Braden River and River Links Golf Course. Pack the pooch and start enjoying your Florida life!
Property Location and Similar Properties
All
Similar
Features
Appliances
- Microwave
- Range
- Refrigerator
Association Amenities
- Tennis Court(s)
- Clubhouse
- Fence Restrictions
- Fitness Center
- Gated
- Laundry
- Pool
- Recreation Facilities
- Shuffleboard Court
- Spa/Hot Tub
- Storage
Home Owners Association Fee
- 525.00
Home Owners Association Fee Includes
- Escrow Reserves Fund
- Cable TV
- Common Area Taxes
- Pool
- Internet
- Maintenance Grounds
- Private Road
- Recreational Facilities
- Sewer
- Trash
- Water
Association Name
- ROWENA HARDING
Association Phone
- 941-748-4451
Carport Spaces
- 0.00
Close Date
- 0000-00-00
Cooling
- Central Air
- Humidity Control
Country
- US
Covered Spaces
- 0.00
Exterior Features
- Awning(s)
- Rain Gutters
- Sliding Doors
Flooring
- Vinyl
Furnished
- Turnkey
Garage Spaces
- 0.00
Heating
- Central
High School
- Braden River High
Insurance Expense
- 0.00
Interior Features
- Ceiling Fans(s)
- Eat-in Kitchen
- Thermostat
Legal Description
- LOT 1023 SUGAR CREEK COUNTRY CLUB CO-OP PI#14016.2120/4
Levels
- One
Living Area
- 393.00
Lot Features
- Private
- Level
- Paved
Middle School
- Braden River Middle
Area Major
- 34208 - Bradenton/Braden River
Net Operating Income
- 0.00
Occupant Type
- Vacant
Open Parking Spaces
- 0.00
Other Expense
- 0.00
Parcel Number
- 1401621204
Parking Features
- Driveway
Pets Allowed
- Number Limit
- Size Limit
- Yes
Pool Features
- Solar Cover
- Lighting
- Heated
- Gunite
- In Ground
Possession
- Close Of Escrow
Property Type
- Residential
Roof
- Shingle
School Elementary
- William H. Bashaw Elementary
Sewer
- Public Sewer
Tax Year
- 2024
Township
- 34S
Unit Number
- 1023
Utilities
- BB/HS Internet Available
- Cable Available
- Electricity Connected
- Phone Available
- Sewer Connected
- Water Connected
View
- Park/Greenbelt
Views
- 59
Virtual Tour Url
- https://www.propertypanorama.com/instaview/stellar/A4657161
Water Source
- Public
Year Built
- 2005
Zoning Code
- PDRV
Disclaimer: All information provided is deemed to be reliable but not guaranteed.
Listing Data ©2025 Greater Fort Lauderdale REALTORS®
Listings provided courtesy of The Hernando County Association of Realtors MLS.
Listing Data ©2025 REALTOR® Association of Citrus County
Listing Data ©2025 Royal Palm Coast Realtor® Association
The information provided by this website is for the personal, non-commercial use of consumers and may not be used for any purpose other than to identify prospective properties consumers may be interested in purchasing.Display of MLS data is usually deemed reliable but is NOT guaranteed accurate.
Datafeed Last updated on November 6, 2025 @ 12:00 am
©2006-2025 brokerIDXsites.com - https://brokerIDXsites.com
Sign Up Now for Free!X
Call Direct: Brokerage Office: Mobile: 352.585.0041
Registration Benefits:
- New Listings & Price Reduction Updates sent directly to your email
- Create Your Own Property Search saved for your return visit.
- "Like" Listings and Create a Favorites List
* NOTICE: By creating your free profile, you authorize us to send you periodic emails about new listings that match your saved searches and related real estate information.If you provide your telephone number, you are giving us permission to call you in response to this request, even if this phone number is in the State and/or National Do Not Call Registry.
Already have an account? Login to your account.

