
- Lori Ann Bugliaro P.A., PA,REALTOR ®
- Tropic Shores Realty
- Helping My Clients Make the Right Move!
- Mobile: 352.585.0041
- Fax: 888.519.7102
- Mobile: 352.585.0041
- loribugliaro.realtor@gmail.com
Contact Lori Ann Bugliaro P.A.
Schedule A Showing
Request more information
- Home
- Property Search
- Search results
- 6012 Shore Acres Drive, BRADENTON, FL 34209
Active
Property Photos
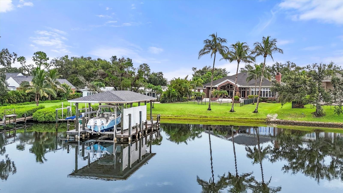

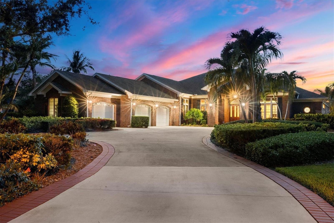
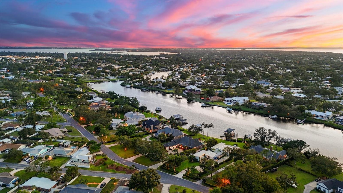
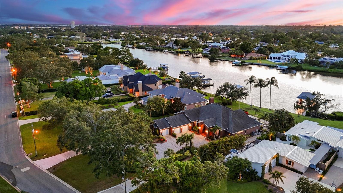
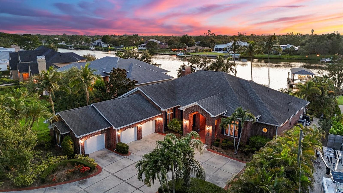
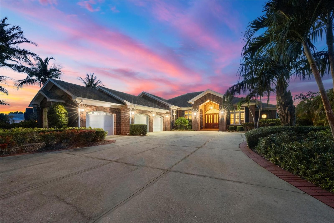
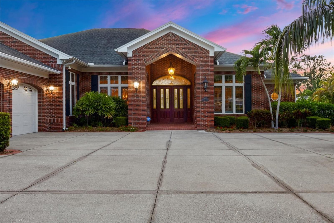
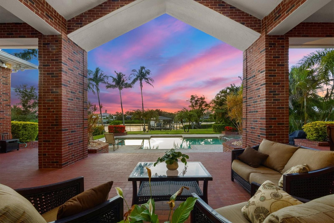
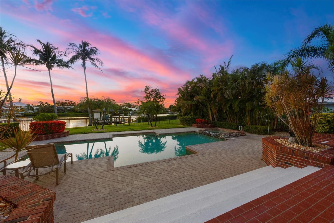
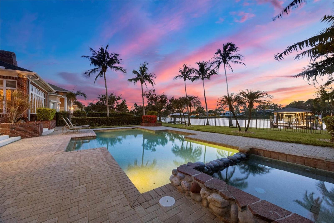
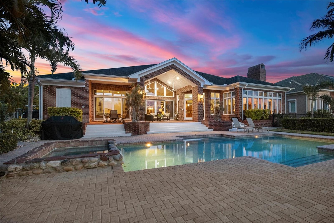
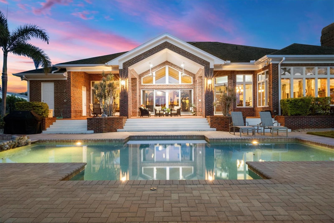
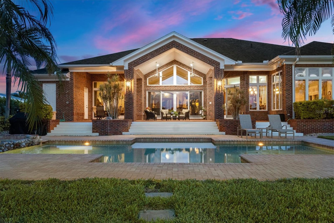
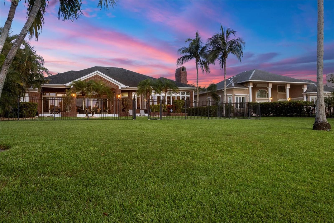
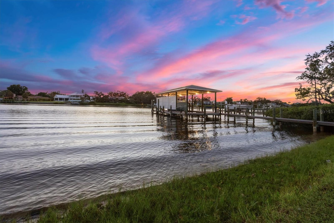
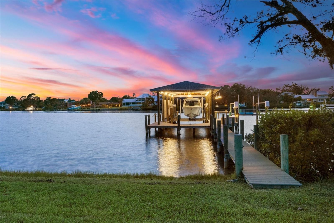
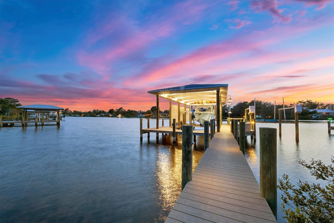
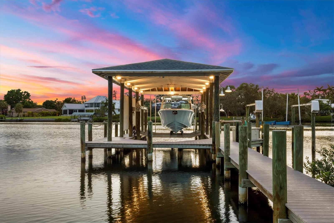
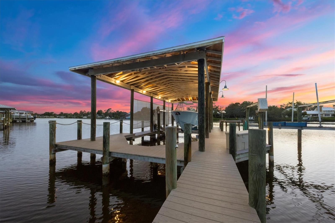
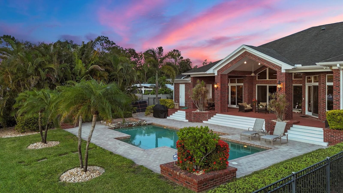
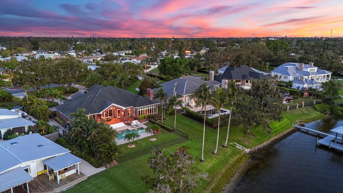
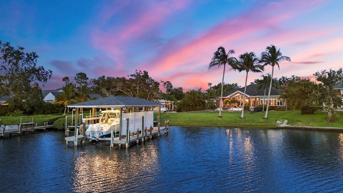
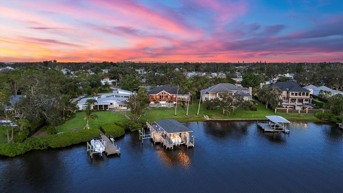
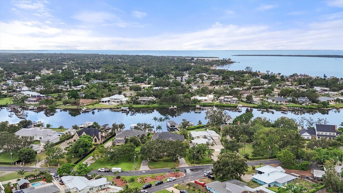
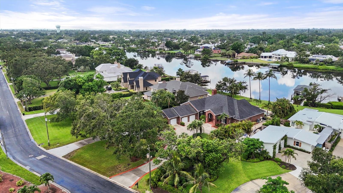
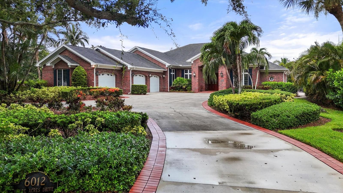
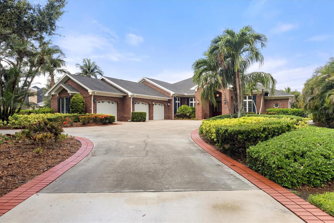
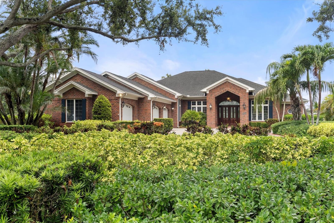
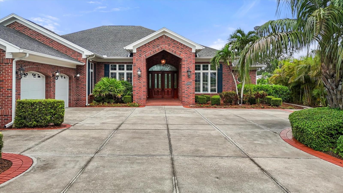
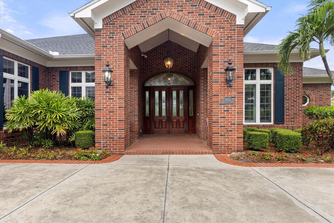
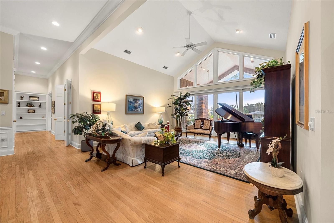
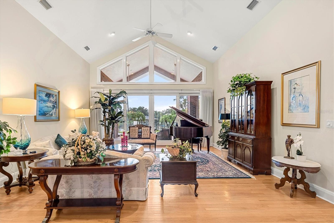
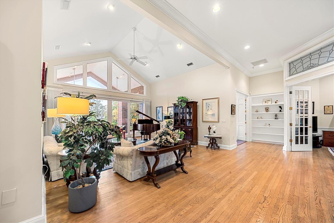
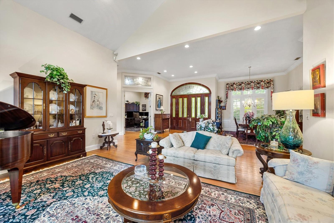
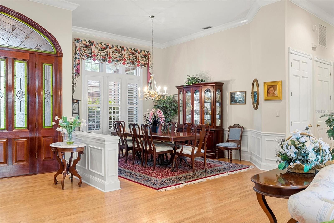
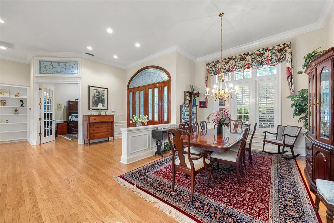
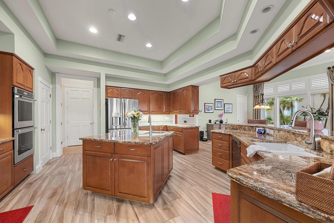
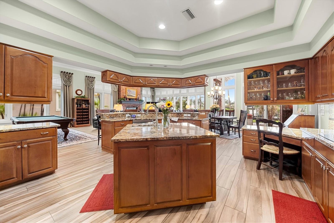
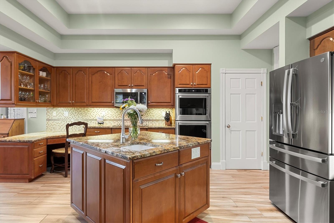
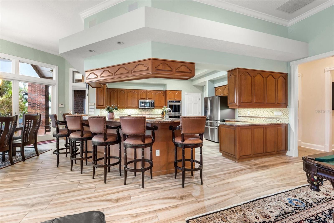
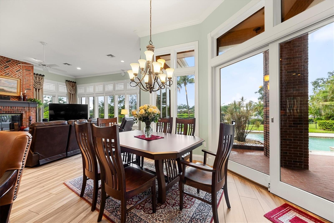
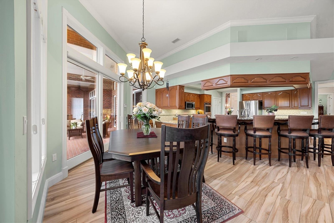
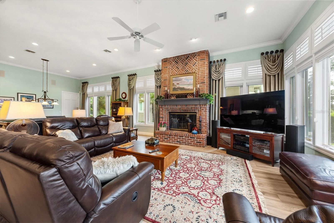
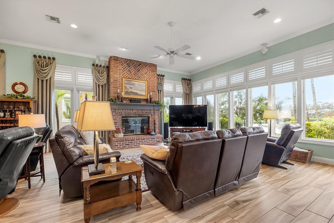
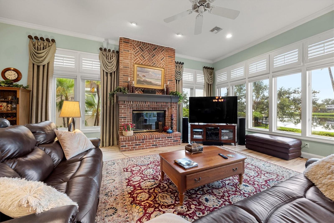
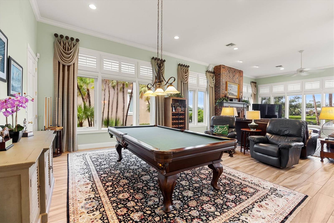
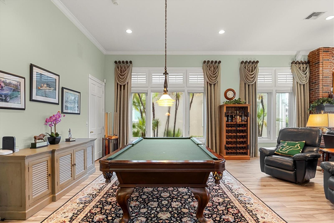
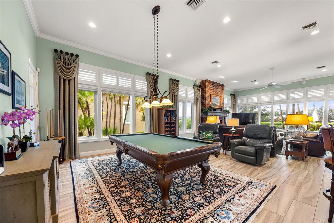
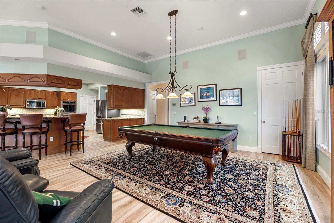
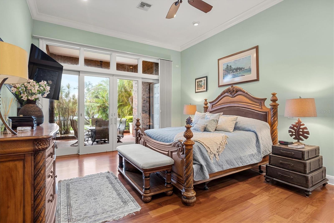
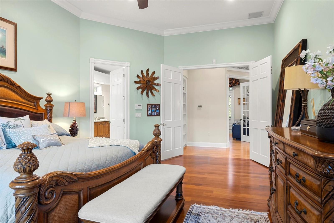

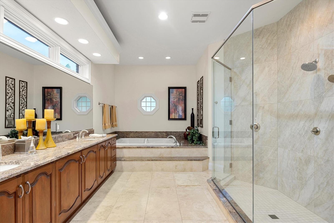
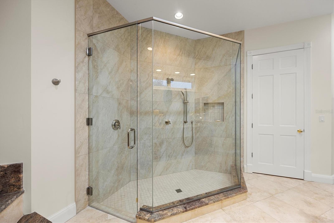
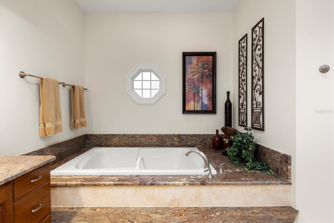
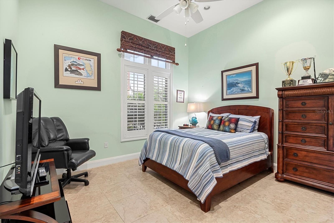
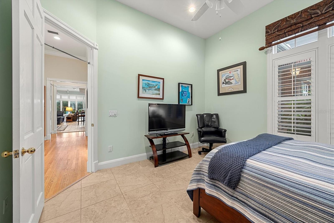
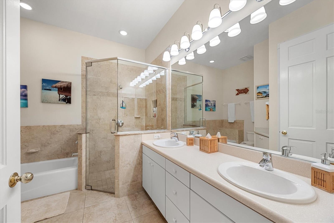
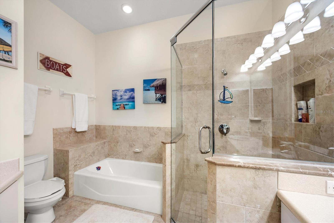
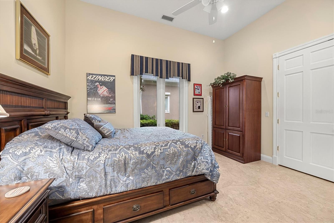
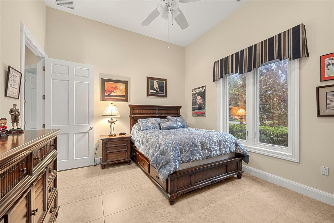
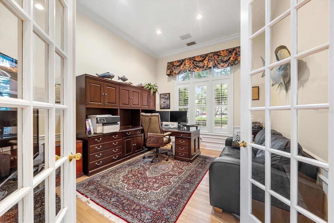
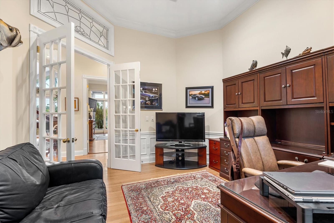
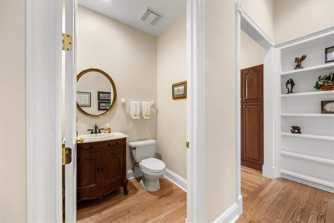
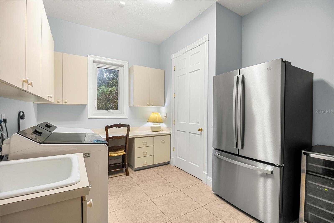
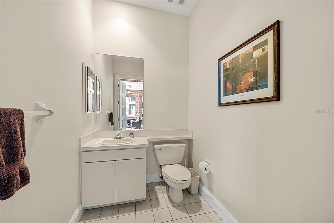
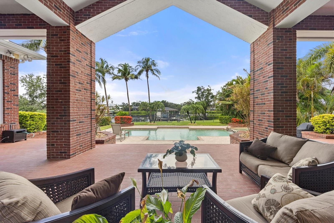
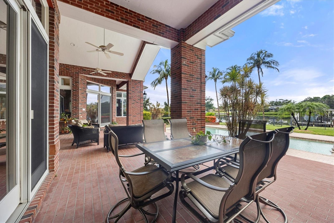
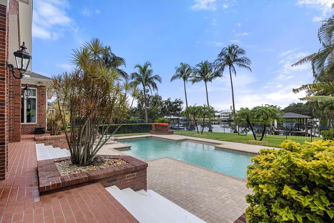
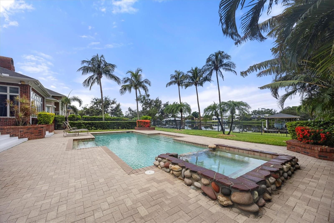
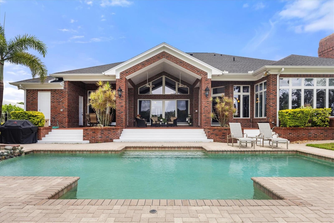
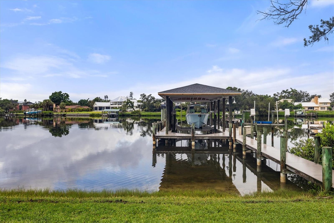
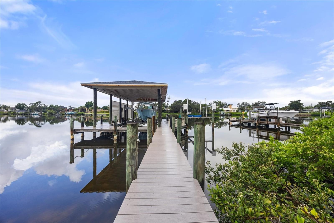
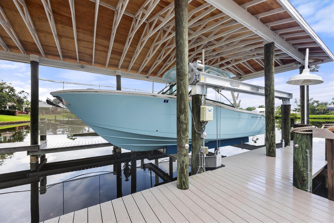
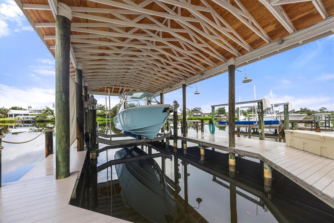
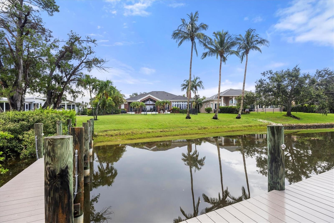
- MLS#: A4658109 ( Residential )
- Street Address: 6012 Shore Acres Drive
- Viewed: 246
- Price: $2,575,000
- Price sqft: $439
- Waterfront: Yes
- Wateraccess: Yes
- Waterfront Type: Bayou
- Year Built: 1993
- Bldg sqft: 5864
- Bedrooms: 3
- Total Baths: 4
- Full Baths: 2
- 1/2 Baths: 2
- Garage / Parking Spaces: 3
- Days On Market: 233
- Additional Information
- Geolocation: 27.5078 / -82.622
- County: MANATEE
- City: BRADENTON
- Zipcode: 34209
- Subdivision: Shore Acres
- Elementary School: Palma Sola
- Middle School: Martha B. King
- High School: Manatee
- Provided by: MICHAEL SAUNDERS & COMPANY
- Contact: Jody Shinn
- 941-748-6300

- DMCA Notice
-
DescriptionPRICE IMPROVEMENT! A boaters tropical paradise awaits you in this custom built home located on Warners West Bayou in desirable NW Bradenton. Imagine living the FL boating lifestyle where you can be out in your boat fishing or sightseeing in the beautiful Tampa Bay in a matter of minutes. This luxurious estate home features 4025 sq ft with 3 bedrooms + den with 2 full baths + 2 half baths plus an oversized saltwater pool on a boatable waterfront lot. This beautiful home sits on an estate sized lot with 100 of water frontage and no HOA. There is a large, covered dock that includes two boat lifts, one that is covered and fits a 50 yacht, 25,000lb lift, with water & electric & a fish cleaning station. Coming into the home are beautiful mahogany double doors with glass inserts that welcome you and set the scene for elegant living. Upon entering the home, you will love the open floor plan with its high ceilings and beautiful water views. The living and dining rooms are inviting, spacious, and feature wood floors, elegant crown moldings, chair rails and custom built ins. To enjoy large gatherings and family fun there is an impressive, oversized family room/game room with woodburning fireplace and large windows that let in the sunshine, pool, and water views. The spacious kitchen which opens to the family room is a chefs dream with wood cabinetry, granite countertops, tile backsplash, newer stainless steel appliances, a large center island with prep sink, and a built in desk. Rest and relax in the master bedroom suite overlooking the lovely backyard with sliding doors opening to the pool area and water views. The master bath features travertine floors, a large walk in shower and large tub made for two. Separated from the master bedroom are two spacious bedrooms and a hall bathroom with tub and walk in shower. Next is the laundry room that is oversized featuring a newer washer & dryer, laundry sink, plenty of cabinets and a large closet. Out back everyone will love the oversized covered lanai that is a dream come true and keeps you shaded during the day while your family is enjoying the sunshine in the pool and spa. There is a pool bath and an outside shower plus a storage closet for all your boating gear. Watching the sunsets views while sitting on the lanai with your favorite beverage is a lovely way to end the evening. The backyard is fenced for your family and pets to run and play and there is an open beach for kayaking or canoeing. Another great feature is the oversized 40 3 car insulated A/Cd garage with large semi circular driveway with parking area. Plenty of room to park, store your possessions, and work on your cars. All this is conveniently located to Sarasota/Bradenton airport, IMG Academy, restaurants, shopping, and the beautiful AMI Gulf beaches.
Property Location and Similar Properties
All
Similar
Features
Waterfront Description
- Bayou
Appliances
- Built-In Oven
- Cooktop
- Dishwasher
- Disposal
- Dryer
- Electric Water Heater
- Microwave
- Refrigerator
- Washer
- Wine Refrigerator
Home Owners Association Fee
- 0.00
Carport Spaces
- 0.00
Close Date
- 0000-00-00
Cooling
- Central Air
- Humidity Control
- Zoned
Country
- US
Covered Spaces
- 0.00
Exterior Features
- Lighting
- Outdoor Shower
- Private Mailbox
- Rain Gutters
- Sliding Doors
- Storage
Fencing
- Fenced
- Other
Flooring
- Ceramic Tile
- Terrazzo
- Wood
Furnished
- Unfurnished
Garage Spaces
- 3.00
Heating
- Central
- Electric
High School
- Manatee High
Insurance Expense
- 0.00
Interior Features
- Built-in Features
- Cathedral Ceiling(s)
- Ceiling Fans(s)
- Chair Rail
- Crown Molding
- Eat-in Kitchen
- High Ceilings
- Kitchen/Family Room Combo
- Living Room/Dining Room Combo
- Open Floorplan
- Primary Bedroom Main Floor
- Solid Surface Counters
- Solid Wood Cabinets
- Split Bedroom
- Stone Counters
- Walk-In Closet(s)
- Window Treatments
Legal Description
- LOT 10 SHORE ACRES PI#30669.0000/6
Levels
- One
Living Area
- 4025.00
Lot Features
- In County
- Level
- Oversized Lot
- Paved
Middle School
- Martha B. King Middle
Area Major
- 34209 - Bradenton/Palma Sola
Net Operating Income
- 0.00
Occupant Type
- Owner
Open Parking Spaces
- 0.00
Other Expense
- 0.00
Parcel Number
- 3066900006
Pets Allowed
- Yes
Pool Features
- Gunite
- Heated
- In Ground
- Lighting
- Outside Bath Access
- Salt Water
Possession
- Close Of Escrow
Property Type
- Residential
Roof
- Shingle
School Elementary
- Palma Sola Elementary
Sewer
- Public Sewer
Style
- Custom
- Ranch
- Traditional
Tax Year
- 2024
Township
- 34S
Utilities
- BB/HS Internet Available
- Electricity Connected
- Fiber Optics
- Public
- Sewer Connected
- Underground Utilities
- Water Connected
View
- Water
Views
- 246
Virtual Tour Url
- https://cmsphotography.hd.pics/6012-Shore-Acres-Dr/idx
Water Source
- Public
Year Built
- 1993
Zoning Code
- RSF3/CH
Disclaimer: All information provided is deemed to be reliable but not guaranteed.
Listing Data ©2026 Greater Fort Lauderdale REALTORS®
Listings provided courtesy of The Hernando County Association of Realtors MLS.
Listing Data ©2026 REALTOR® Association of Citrus County
Listing Data ©2026 Royal Palm Coast Realtor® Association
The information provided by this website is for the personal, non-commercial use of consumers and may not be used for any purpose other than to identify prospective properties consumers may be interested in purchasing.Display of MLS data is usually deemed reliable but is NOT guaranteed accurate.
Datafeed Last updated on February 26, 2026 @ 12:00 am
©2006-2026 brokerIDXsites.com - https://brokerIDXsites.com
Sign Up Now for Free!X
Call Direct: Brokerage Office: Mobile: 352.585.0041
Registration Benefits:
- New Listings & Price Reduction Updates sent directly to your email
- Create Your Own Property Search saved for your return visit.
- "Like" Listings and Create a Favorites List
* NOTICE: By creating your free profile, you authorize us to send you periodic emails about new listings that match your saved searches and related real estate information.If you provide your telephone number, you are giving us permission to call you in response to this request, even if this phone number is in the State and/or National Do Not Call Registry.
Already have an account? Login to your account.

