
- Lori Ann Bugliaro P.A., PA,REALTOR ®
- Tropic Shores Realty
- Helping My Clients Make the Right Move!
- Mobile: 352.585.0041
- Fax: 888.519.7102
- Mobile: 352.585.0041
- loribugliaro.realtor@gmail.com
Contact Lori Ann Bugliaro P.A.
Schedule A Showing
Request more information
- Home
- Property Search
- Search results
- 226 Golden Gate Point 12, SARASOTA, FL 34236
Active
Property Photos
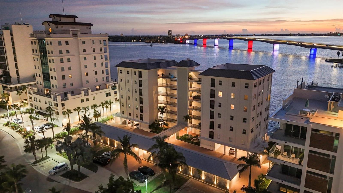

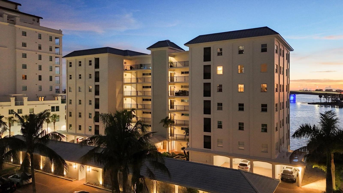
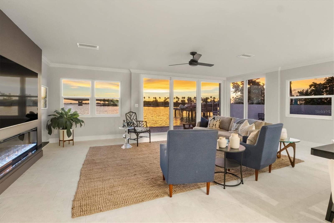
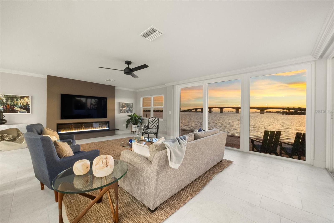
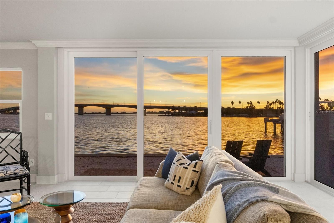
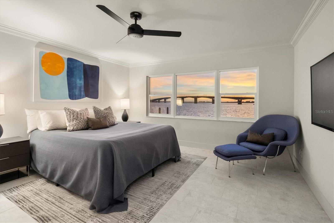
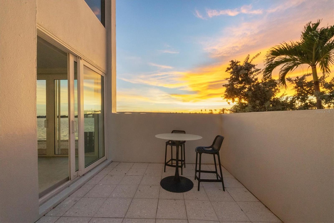
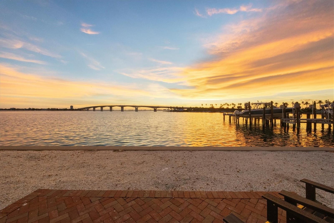
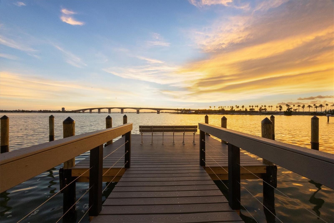
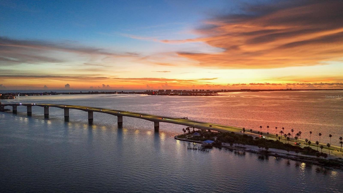
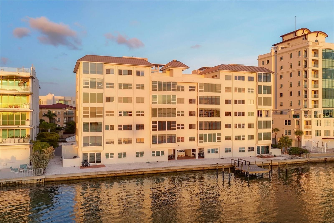
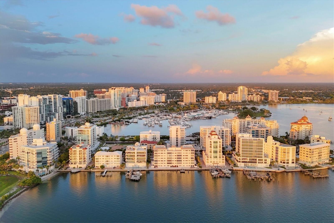
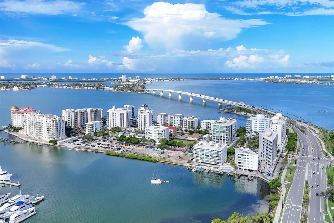
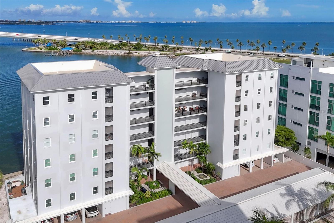
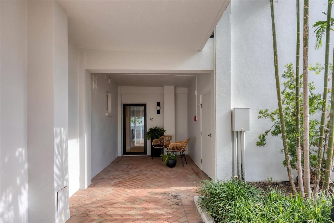
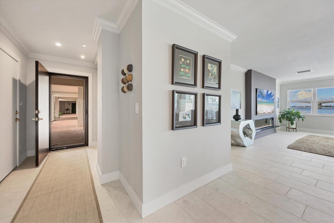
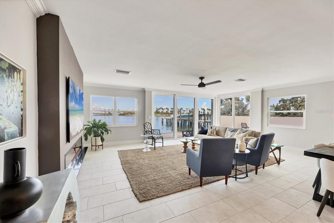
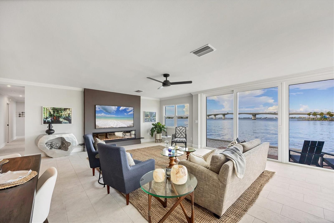
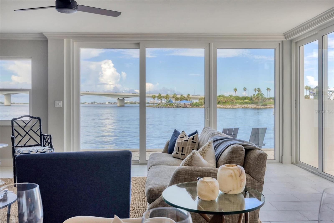
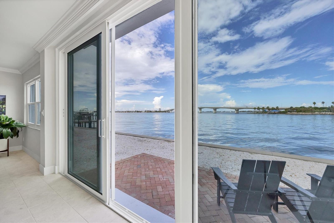
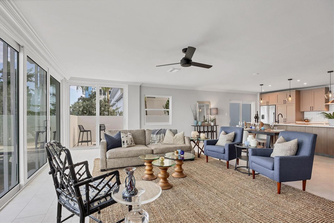
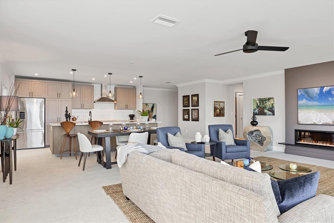
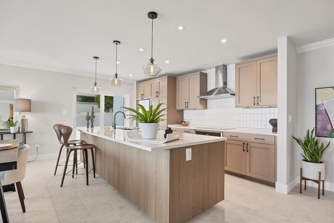
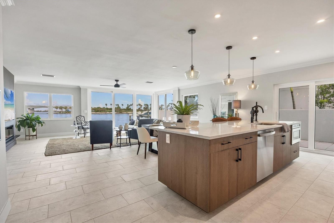
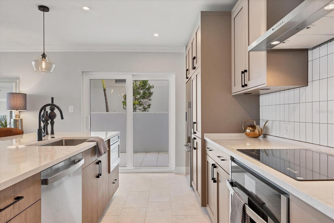
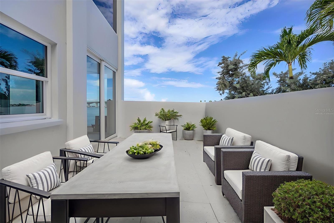
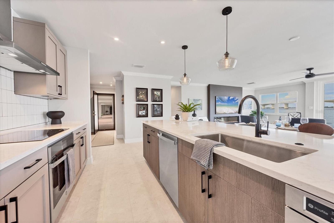
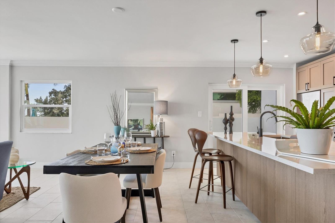
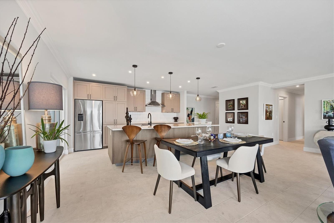
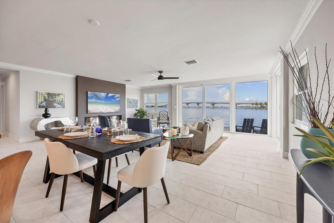
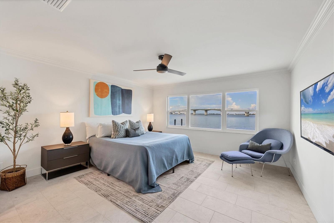
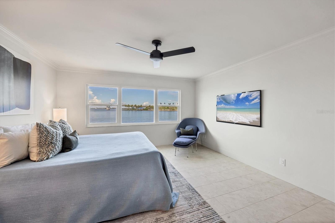
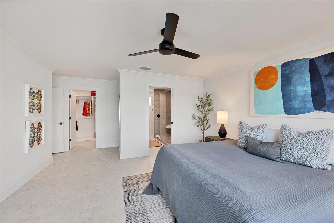
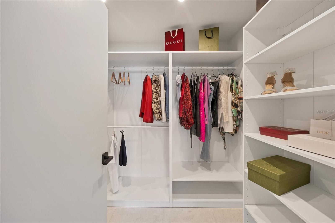
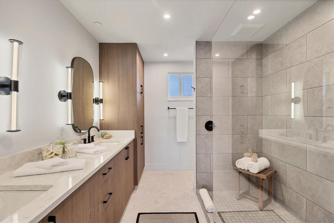
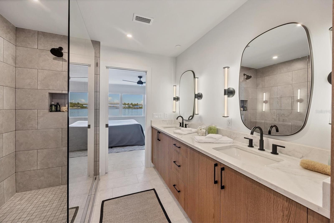
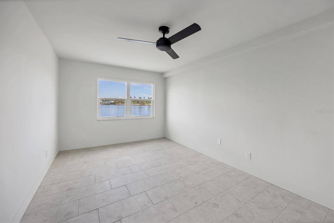
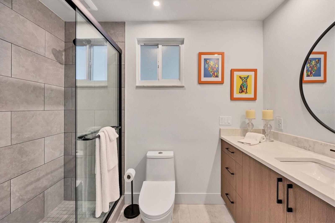
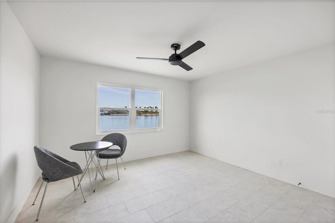
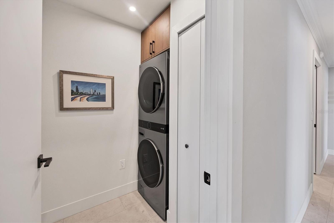
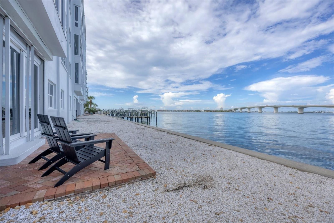
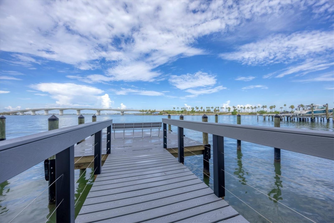
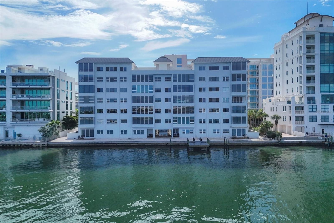
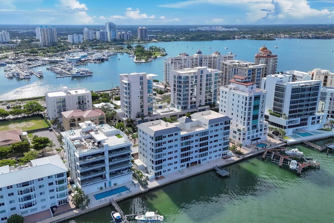
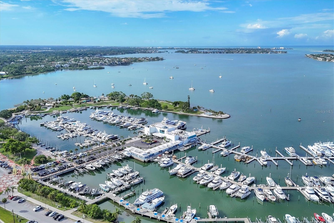
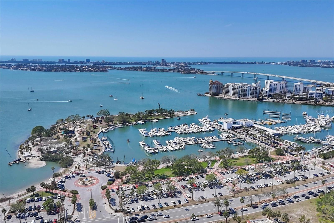
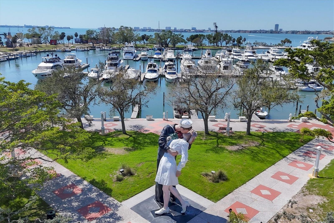
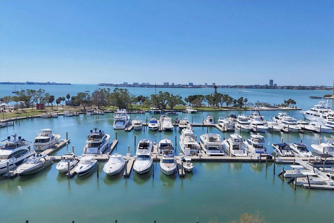
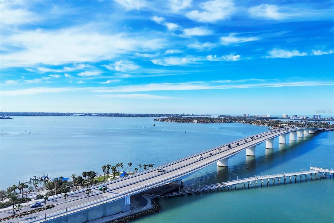
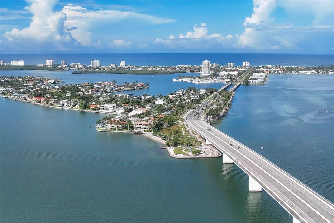



- MLS#: A4658540 ( Residential )
- Street Address: 226 Golden Gate Point 12
- Viewed: 190
- Price: $1,394,000
- Price sqft: $731
- Waterfront: Yes
- Wateraccess: Yes
- Waterfront Type: Bay/Harbor,Intracoastal Waterway
- Year Built: 1968
- Bldg sqft: 1907
- Bedrooms: 3
- Total Baths: 2
- Full Baths: 2
- Garage / Parking Spaces: 1
- Days On Market: 182
- Additional Information
- Geolocation: 27.3337 / -82.5509
- County: SARASOTA
- City: SARASOTA
- Zipcode: 34236
- Subdivision: Harbor House West
- Building: Harbor House West
- Elementary School: Soutide
- Middle School: Booker
- High School: Booker
- Provided by: DOUGLAS ELLIMAN
- Contact: Joel Schemmel
- 941-867-6199

- DMCA Notice
-
DescriptionOne or more photo(s) has been virtually staged. Positioned on Sarasotas sought after Golden Gate Point, this exceptional Harbor House West residence combines waterfront luxury with the ultimate in city convenience. Just moments from the vibrant energy of downtown, enjoy effortless access to world class dining, boutique shopping, cultural venues and waterfront promenade, all while returning home to a serene retreat with captivating views of Sarasota Bay, the Ringling Bridge and the barrier islands beyond. Reimagined in 2025, this residence showcases a fresh, refined aesthetic and thoughtful enhancements that make it the remarkable home it is today. Go through the glass front door into a light filled open layout enhanced by tile flooring and crown molding in the main areas. The great room centers around a striking fireplace accent wall, while a wall of sliders frames an unforgettable panorama of the bay and bridge, where the water glistens by day and sunsets ignite the sky each evening. Just beyond, a concrete enclosed patio offers a private setting for dining and lounging against the stunning waterfront backdrop. The beautiful new kitchen is a showpiece, featuring GE stainless steel appliances, including an induction cooktop, microwave drawer, and oven, plus a Fisher Paykel refrigerator, quartz countertops, tile backsplash and abundant wood cabinetry with upgraded hardware. A convenient laundry room with a stackable washer and dryer and extra storage enhances everyday functionality. Three spacious bedrooms ensure comfort and privacy. The primary suite boasts an expansive custom walk in closet, oversized window with breathtaking bridge and bay views, and a spa like bath with a long dual sink vanity, linen cabinet and walk in shower. Two guest suites each offer large closets and picture windows with water views. Additional highlights include assigned covered parking accessible from the unit with EV charger wiring run to carport ceiling for future installation, a day dock, ample guest parking, and pet friendly living. Harbor House West provides a secure, well managed community in a prime waterfront setting, delivering a balance of coastal serenity and downtown sophistication.
Property Location and Similar Properties
All
Similar
Features
Waterfront Description
- Bay/Harbor
- Intracoastal Waterway
Appliances
- Cooktop
- Dishwasher
- Disposal
- Dryer
- Electric Water Heater
- Microwave
- Range Hood
- Refrigerator
- Washer
Association Amenities
- Fitness Center
Home Owners Association Fee
- 0.00
Home Owners Association Fee Includes
- Cable TV
- Common Area Taxes
- Escrow Reserves Fund
- Insurance
- Maintenance Structure
- Maintenance Grounds
- Management
- Pest Control
- Sewer
- Trash
- Water
Association Name
- Kurt Kennedy
Association Phone
- 503-799-4543
Carport Spaces
- 1.00
Close Date
- 0000-00-00
Cooling
- Central Air
Country
- US
Covered Spaces
- 0.00
Exterior Features
- Courtyard
- Sidewalk
- Sliding Doors
Flooring
- Tile
Garage Spaces
- 0.00
Heating
- Central
High School
- Booker High
Insurance Expense
- 0.00
Interior Features
- Ceiling Fans(s)
- Crown Molding
- Living Room/Dining Room Combo
- Open Floorplan
- Primary Bedroom Main Floor
- Stone Counters
- Thermostat
- Walk-In Closet(s)
- Window Treatments
Legal Description
- UNIT 12 HARBOR HOUSE WEST
Levels
- One
Living Area
- 1823.00
Lot Features
- Flood Insurance Required
- FloodZone
- City Limits
- Landscaped
- Near Public Transit
- Sidewalk
- Paved
Middle School
- Booker Middle
Area Major
- 34236 - Sarasota
Net Operating Income
- 0.00
Occupant Type
- Vacant
Open Parking Spaces
- 0.00
Other Expense
- 0.00
Parcel Number
- 2010091002
Parking Features
- Covered
- Ground Level
- Guest
- Off Street
Pets Allowed
- Yes
Property Type
- Residential
Roof
- Other
School Elementary
- Southside Elementary
Sewer
- Public Sewer
Style
- Mid-Century Modern
Tax Year
- 2024
Township
- 36S
Unit Number
- 12
Utilities
- Cable Available
- Electricity Connected
- Public
- Sewer Connected
- Water Connected
View
- Water
Views
- 190
Virtual Tour Url
- https://www.zillow.com/view-imx/471a21c3-661c-4ebc-b1c9-2af79971b804?setAttribution=mls&wl=true&initialViewType=pano&utm_source=dashboard
Water Source
- Public
Year Built
- 1968
Zoning Code
- RMF5
Disclaimer: All information provided is deemed to be reliable but not guaranteed.
Listing Data ©2026 Greater Fort Lauderdale REALTORS®
Listings provided courtesy of The Hernando County Association of Realtors MLS.
Listing Data ©2026 REALTOR® Association of Citrus County
Listing Data ©2026 Royal Palm Coast Realtor® Association
The information provided by this website is for the personal, non-commercial use of consumers and may not be used for any purpose other than to identify prospective properties consumers may be interested in purchasing.Display of MLS data is usually deemed reliable but is NOT guaranteed accurate.
Datafeed Last updated on February 16, 2026 @ 12:00 am
©2006-2026 brokerIDXsites.com - https://brokerIDXsites.com
Sign Up Now for Free!X
Call Direct: Brokerage Office: Mobile: 352.585.0041
Registration Benefits:
- New Listings & Price Reduction Updates sent directly to your email
- Create Your Own Property Search saved for your return visit.
- "Like" Listings and Create a Favorites List
* NOTICE: By creating your free profile, you authorize us to send you periodic emails about new listings that match your saved searches and related real estate information.If you provide your telephone number, you are giving us permission to call you in response to this request, even if this phone number is in the State and/or National Do Not Call Registry.
Already have an account? Login to your account.

