
- Lori Ann Bugliaro P.A., PA,REALTOR ®
- Tropic Shores Realty
- Helping My Clients Make the Right Move!
- Mobile: 352.585.0041
- Fax: 888.519.7102
- Mobile: 352.585.0041
- loribugliaro.realtor@gmail.com
Contact Lori Ann Bugliaro P.A.
Schedule A Showing
Request more information
- Home
- Property Search
- Search results
- 5726 Aaron Court, SARASOTA, FL 34232
Property Photos
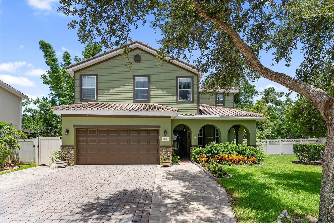

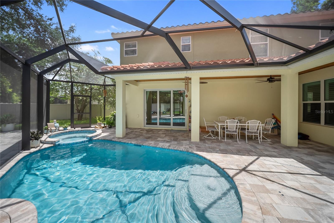
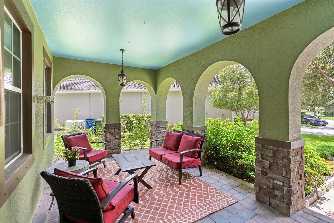
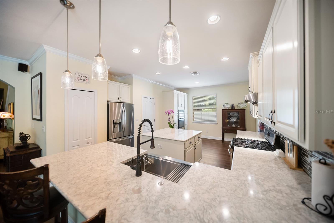
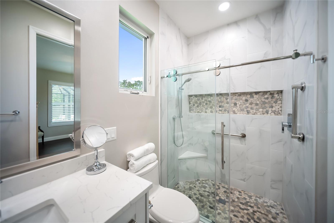
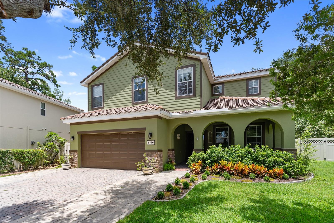
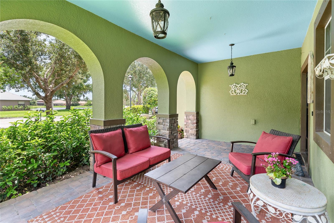
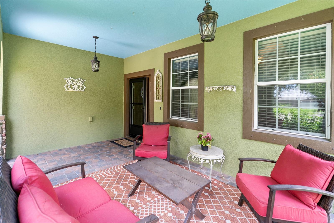
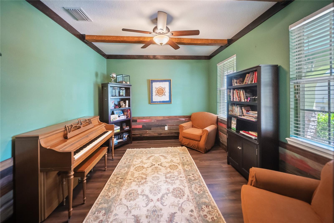
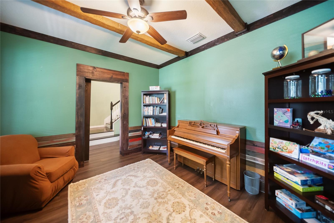
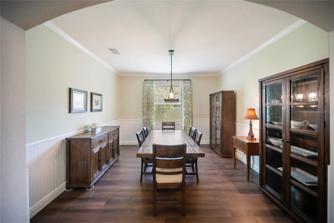
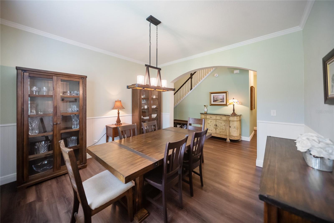
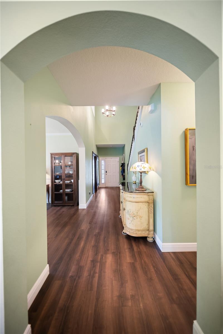
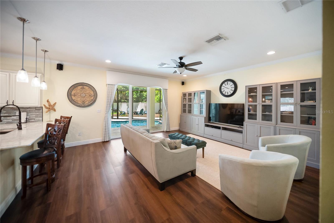
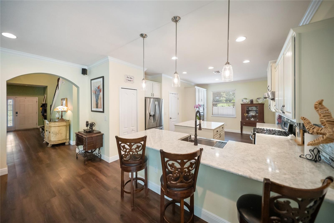
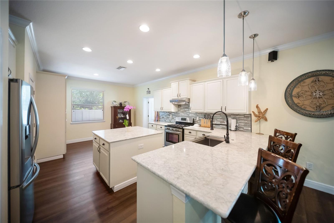
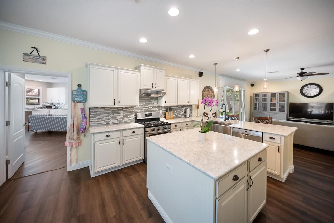
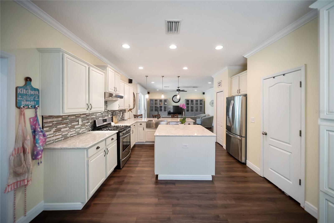
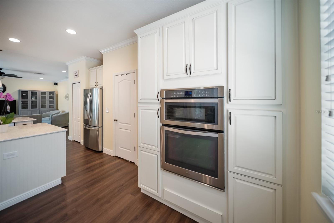
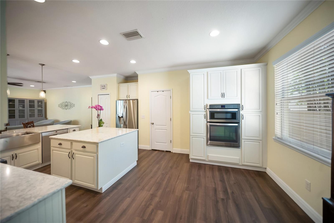
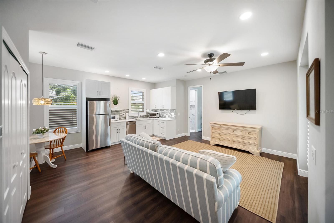
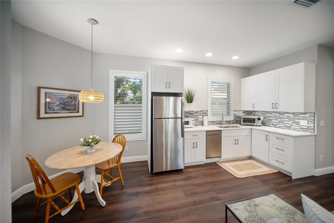
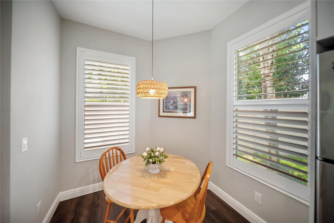
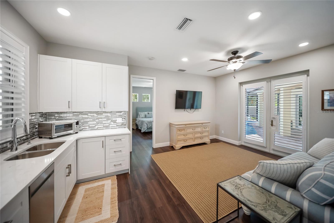
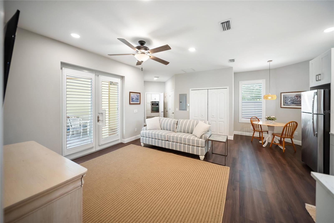
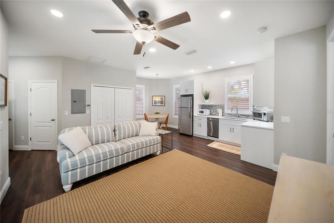
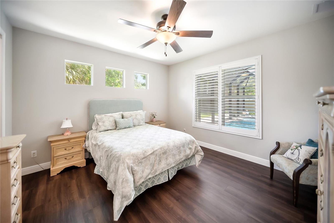
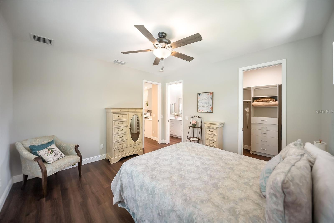
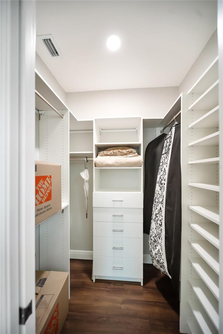
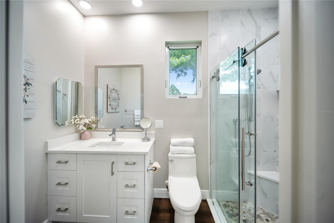
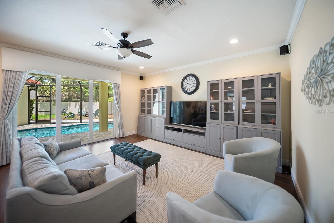
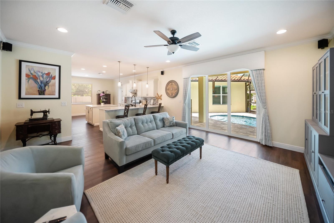
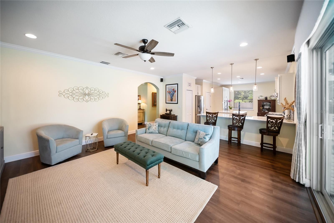
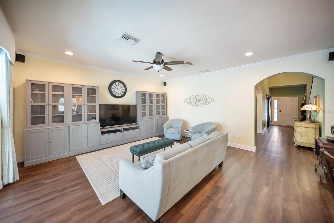
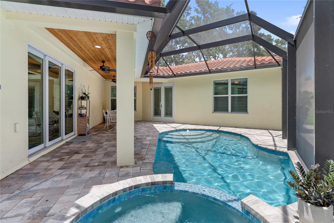
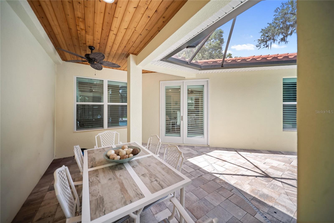
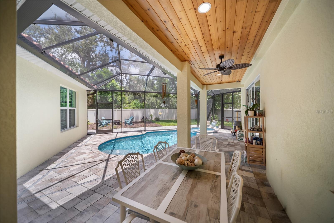
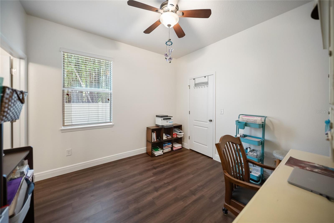
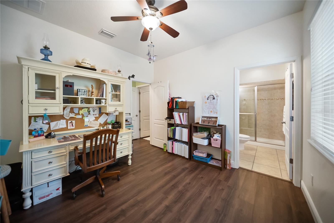
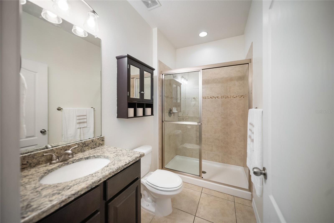
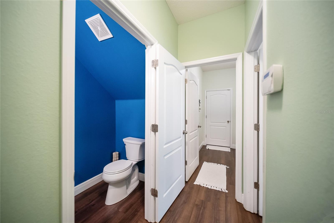
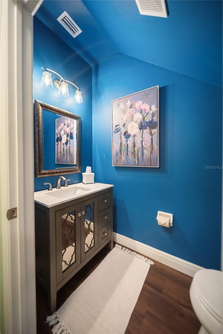
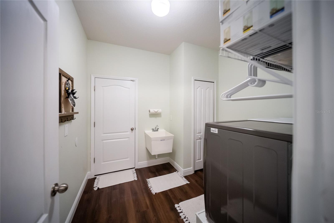
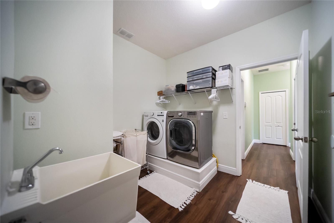
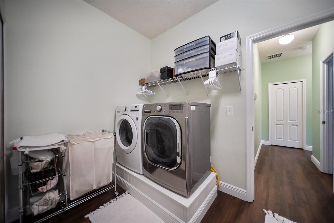
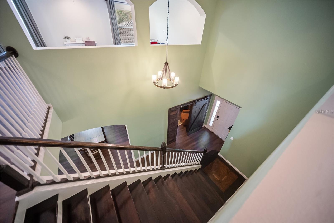
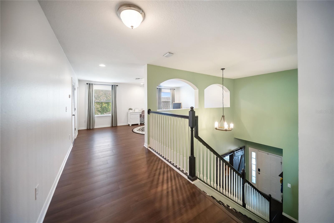
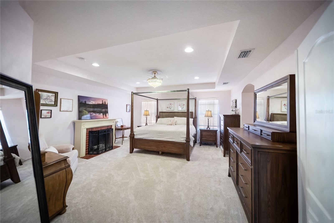
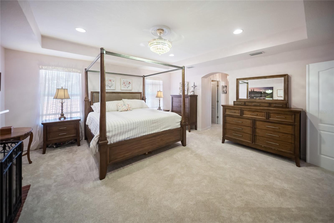
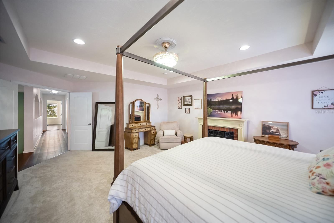
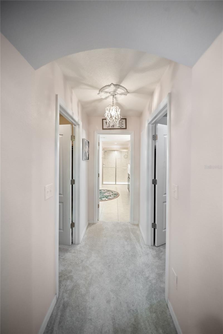
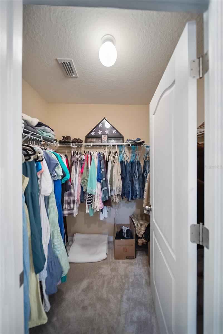
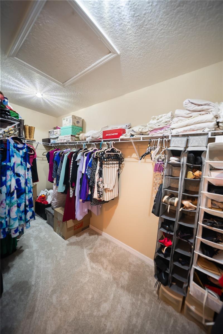
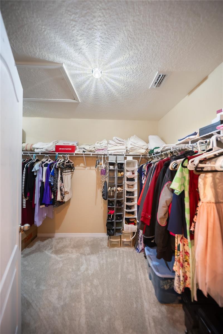
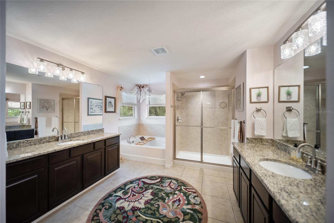
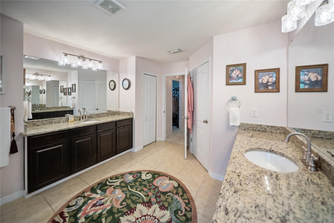
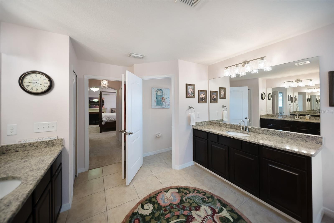
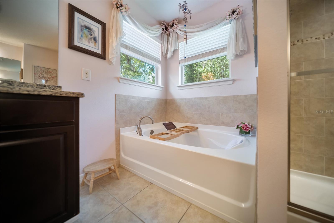
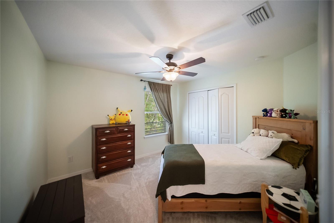
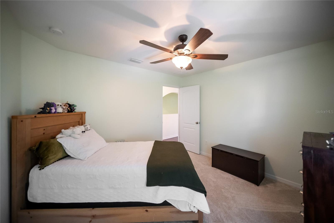
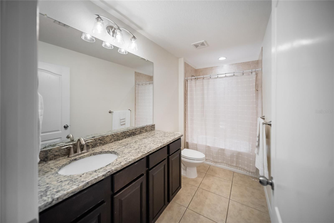
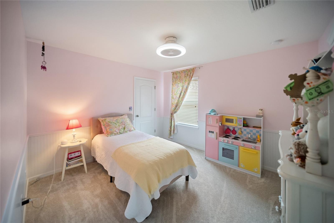
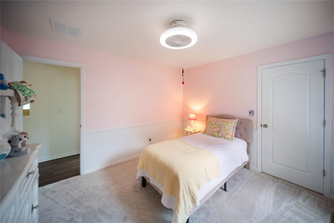
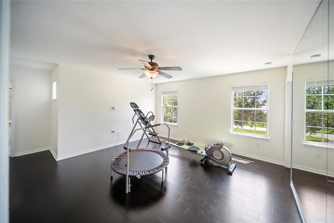
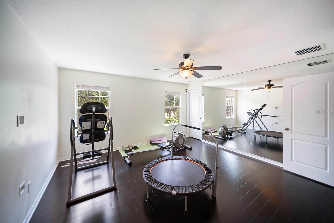
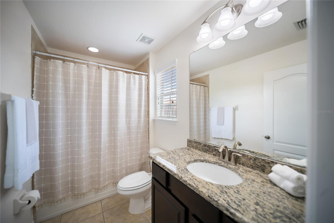
- MLS#: A4658566 ( Residential )
- Street Address: 5726 Aaron Court
- Viewed: 409
- Price: $1,150,000
- Price sqft: $215
- Waterfront: No
- Year Built: 2012
- Bldg sqft: 5340
- Bedrooms: 6
- Total Baths: 6
- Full Baths: 5
- 1/2 Baths: 1
- Garage / Parking Spaces: 2
- Days On Market: 185
- Additional Information
- Geolocation: 27.3137 / -82.4537
- County: SARASOTA
- City: SARASOTA
- Zipcode: 34232
- Subdivision: Oak Vistas
- Elementary School: Brentwood
- Middle School: McIntosh
- High School: Sarasota
- Provided by: PREFERRED SHORE LLC
- Contact: Valerie Padur
- 941-999-1179

- DMCA Notice
-
DescriptionSellers' Loss Can and Will Be Your Gain!!! This Home MUST Be Sold and All Offers Will Be Considered!!! One of a Kind Multi Generational Oasis in the Heart of Sarasota! Welcome to 5726 Aaron Ct, where luxury, space and versatility meet in this show stopping 6 Bedroom, 5.5 Bathroom Pool and Spa home featuring an extraordinary 750 sqft addition. The attached addition includes its own bedroom, a full bathroom, living area, kitchenette, air conditioner, washer/dryer connection and private entry ideal for multi generational living, private guest quarters, or an income producing potential! Tucked away on a peaceful corner lot with very minimal HOA and no CDD, this upgraded retreat offers a thoughtfully designed layout with high ceilings, dual living areas and a seamless flow for entertaining. The chef's kitchen features quartz countertops, stainless steel appliances, a gas range, custom cabinetry and a large center island. Additional highlights of the home include your very own English library, an oversized pavered driveway, a corner lot with a spacious backyard and brand new carpets in the bedrooms. The addition includes a Generac generator ensuring you will always have power when needed. Step outside into your backyard paradise and you'll find a sizeable heated, saltwater pool with spillover spa, within an expansive screened in lanai and cedar planked covered ceiling offering warmth, charm and an elevated outdoor living experience. Whether you're hosting gatherings or enjoying a quiet evening, the ambiance is truly unforgettable. Prime Sarasota location, you're only minutes away from University Town Center (UTC) with world class shopping and dining; the arts and entertainment of Downtown Sarasota; I 75; Nathan Benderson Park and the soon to be open MOTE Marine Aquarium; as well as the unforgettable and world renowned crystal clear water beaches that the Sun Coast is famous for. This is more than a home, it is a Must See and an opportunity to live, host and invest in one of Sarasota's most versatile properties on the market today! Schedule your private tour before it's too late!
Property Location and Similar Properties
All
Similar
Features
Appliances
- Built-In Oven
- Convection Oven
- Dishwasher
- Disposal
- Dryer
- Exhaust Fan
- Gas Water Heater
- Ice Maker
- Microwave
- Range
- Range Hood
- Refrigerator
- Tankless Water Heater
- Washer
Home Owners Association Fee
- 1392.00
Home Owners Association Fee Includes
- None
Association Name
- Oak Vista Community Association / Edward Dobbs
Carport Spaces
- 0.00
Close Date
- 0000-00-00
Cooling
- Central Air
Country
- US
Covered Spaces
- 0.00
Exterior Features
- French Doors
- Hurricane Shutters
- Lighting
- Rain Gutters
- Sidewalk
- Sliding Doors
Fencing
- Vinyl
Flooring
- Bamboo
- Luxury Vinyl
- Tile
Garage Spaces
- 2.00
Heating
- Central
- Electric
High School
- Sarasota High
Insurance Expense
- 0.00
Interior Features
- Ceiling Fans(s)
- Crown Molding
- Eat-in Kitchen
- High Ceilings
- PrimaryBedroom Upstairs
- Solid Wood Cabinets
- Stone Counters
- Thermostat
- Tray Ceiling(s)
- Walk-In Closet(s)
Legal Description
- LOT 39
- OAK VISTAS
- ORI 2015013993
Levels
- Two
Living Area
- 4403.00
Lot Features
- Corner Lot
- Sidewalk
- Paved
Middle School
- McIntosh Middle
Area Major
- 34232 - Sarasota/Fruitville
Net Operating Income
- 0.00
Occupant Type
- Owner
Open Parking Spaces
- 0.00
Other Expense
- 0.00
Parcel Number
- 0064070032
Parking Features
- Driveway
- Garage Door Opener
Pets Allowed
- Cats OK
- Dogs OK
- Yes
Pool Features
- Gunite
- Heated
- In Ground
- Lighting
- Salt Water
- Screen Enclosure
- Tile
Possession
- Close Of Escrow
Property Condition
- Completed
Property Type
- Residential
Roof
- Concrete
- Tile
School Elementary
- Brentwood Elementary
Sewer
- Public Sewer
Tax Year
- 2024
Township
- 36
Utilities
- Cable Available
- Electricity Connected
- Natural Gas Connected
- Phone Available
- Public
- Sewer Connected
- Underground Utilities
- Water Connected
View
- Water
Views
- 409
Virtual Tour Url
- https://www.zillow.com/view-imx/cb62c8a9-6a1e-4bc0-83a1-a9bf92030def?setAttribution=mls&wl=true&initialViewType=pano&utm_source=dashboard
Water Source
- Public
Year Built
- 2012
Zoning Code
- RSF3
Disclaimer: All information provided is deemed to be reliable but not guaranteed.
Listing Data ©2026 Greater Fort Lauderdale REALTORS®
Listings provided courtesy of The Hernando County Association of Realtors MLS.
Listing Data ©2026 REALTOR® Association of Citrus County
Listing Data ©2026 Royal Palm Coast Realtor® Association
The information provided by this website is for the personal, non-commercial use of consumers and may not be used for any purpose other than to identify prospective properties consumers may be interested in purchasing.Display of MLS data is usually deemed reliable but is NOT guaranteed accurate.
Datafeed Last updated on January 15, 2026 @ 12:00 am
©2006-2026 brokerIDXsites.com - https://brokerIDXsites.com
Sign Up Now for Free!X
Call Direct: Brokerage Office: Mobile: 352.585.0041
Registration Benefits:
- New Listings & Price Reduction Updates sent directly to your email
- Create Your Own Property Search saved for your return visit.
- "Like" Listings and Create a Favorites List
* NOTICE: By creating your free profile, you authorize us to send you periodic emails about new listings that match your saved searches and related real estate information.If you provide your telephone number, you are giving us permission to call you in response to this request, even if this phone number is in the State and/or National Do Not Call Registry.
Already have an account? Login to your account.

