
- Lori Ann Bugliaro P.A., PA,REALTOR ®
- Tropic Shores Realty
- Helping My Clients Make the Right Move!
- Mobile: 352.585.0041
- Fax: 888.519.7102
- Mobile: 352.585.0041
- loribugliaro.realtor@gmail.com
Contact Lori Ann Bugliaro P.A.
Schedule A Showing
Request more information
- Home
- Property Search
- Search results
- 3548 Founders Club Drive, SARASOTA, FL 34240
Property Photos
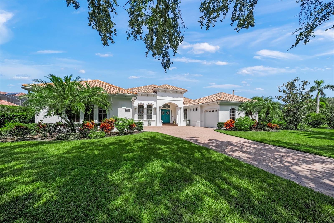

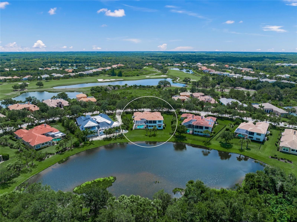
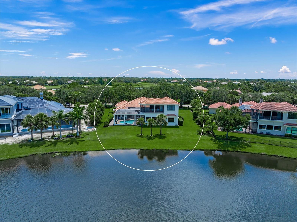
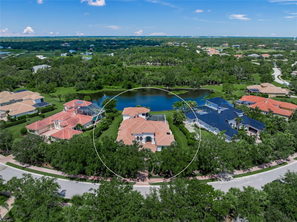
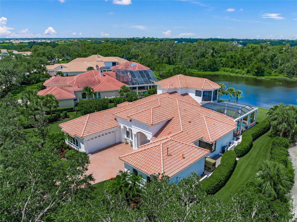
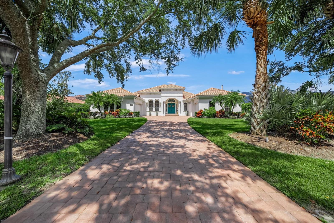
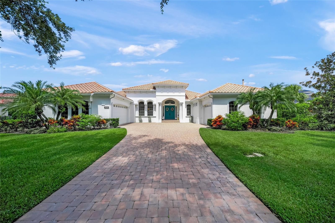
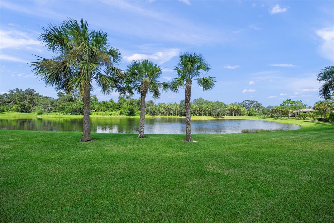
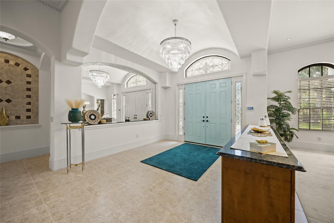
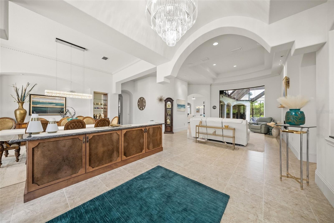
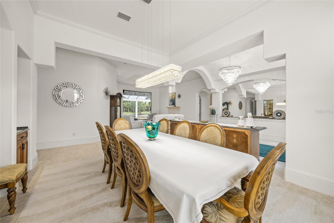
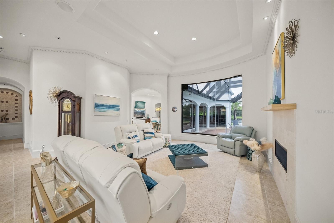
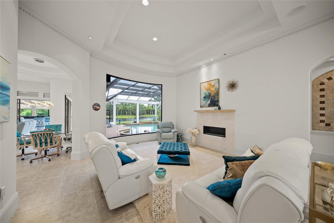
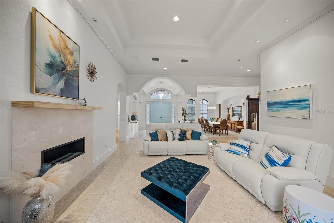
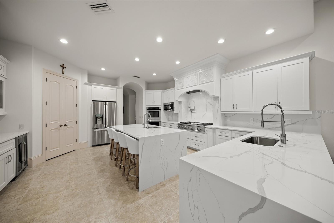
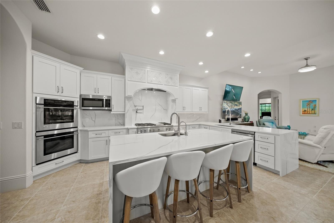
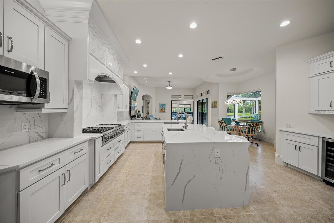
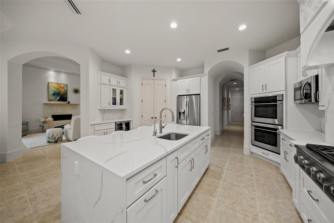
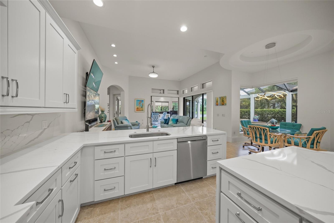
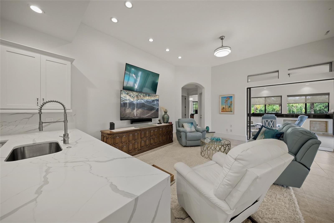
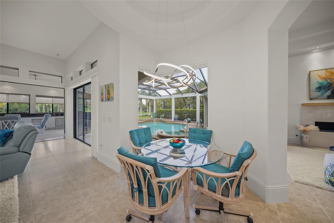
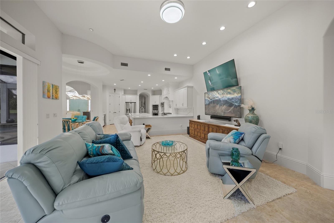
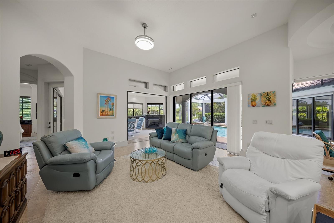
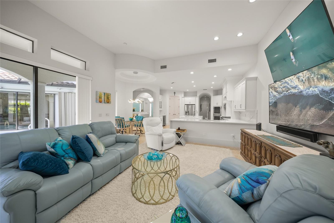
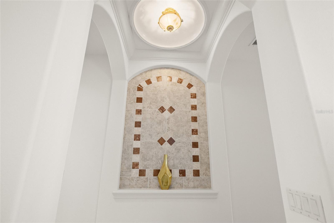
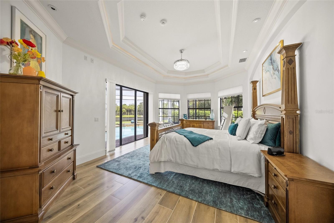
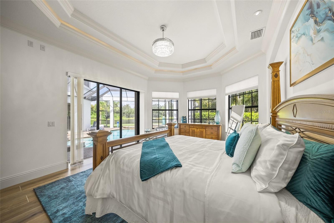
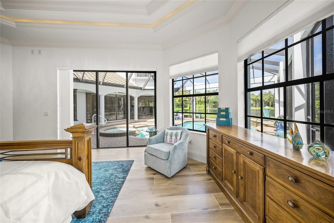
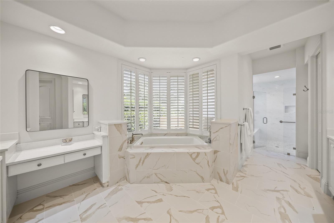
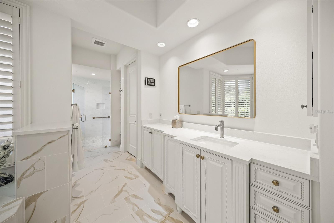
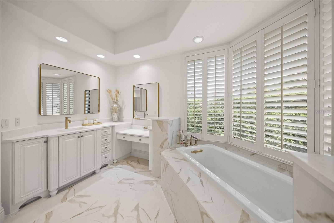
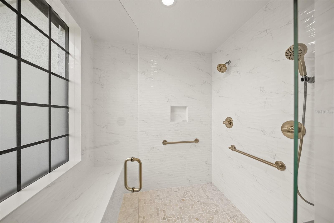
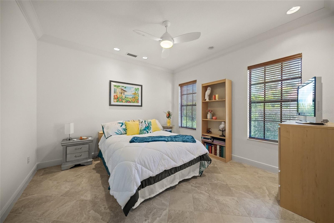
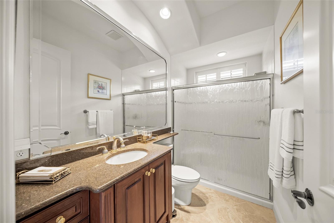
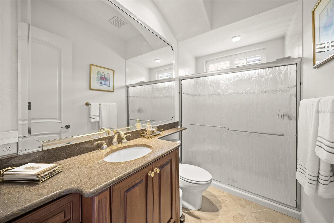
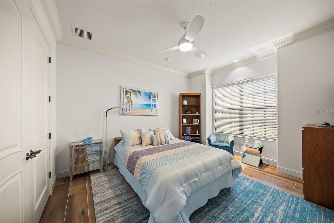
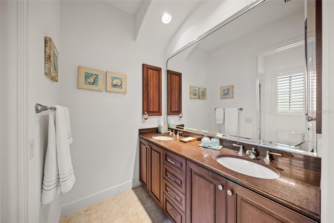
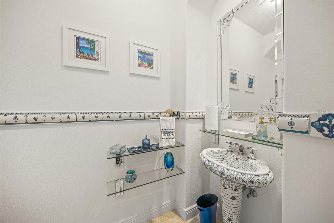
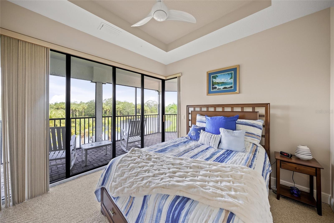
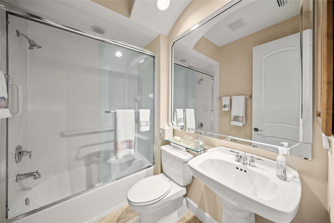
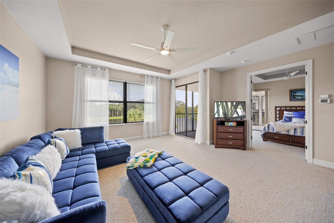
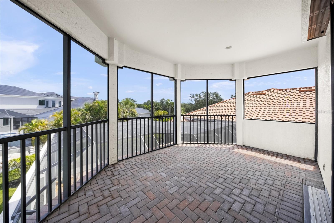
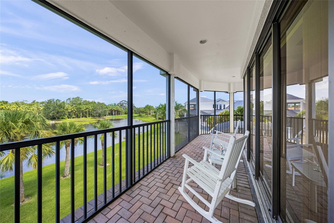
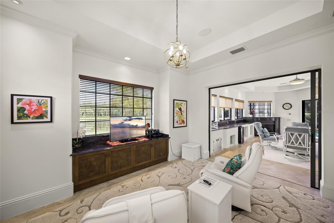
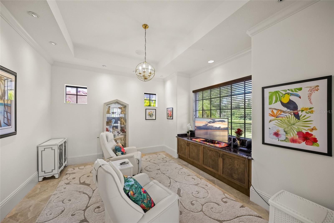
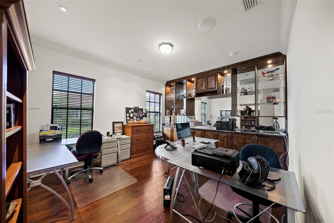
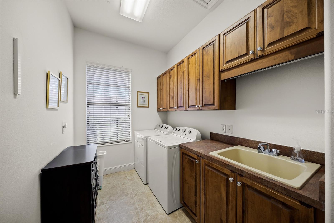
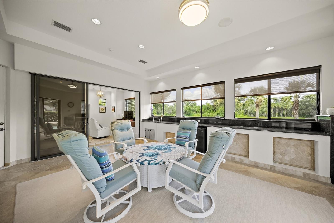
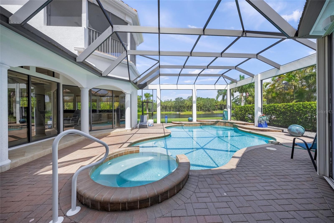
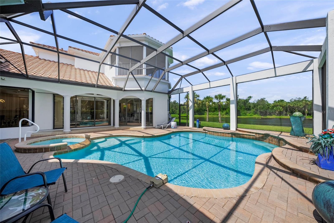
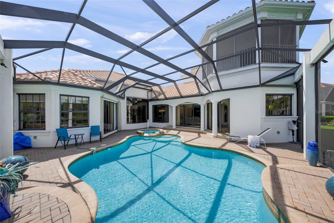
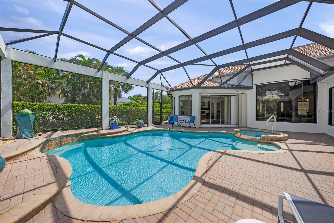
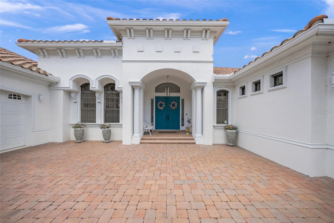
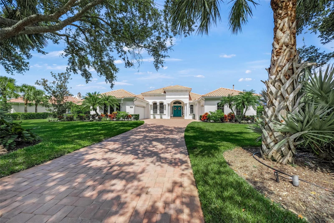
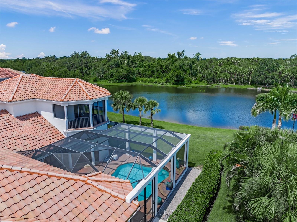
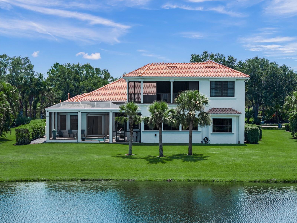
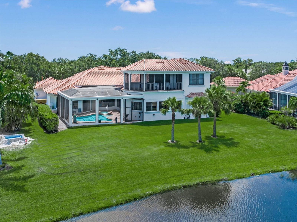
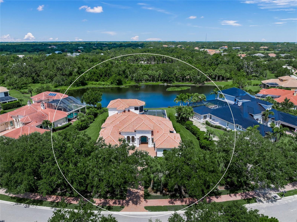
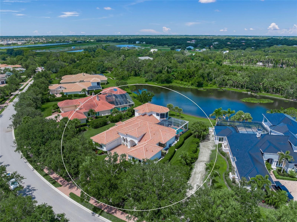
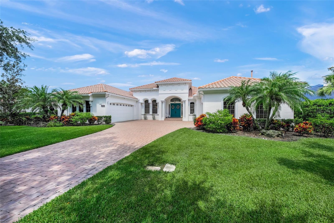
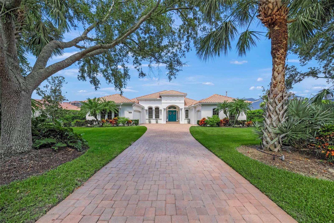
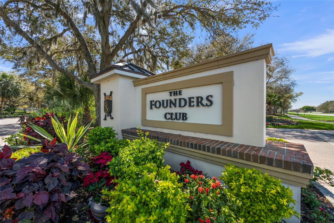
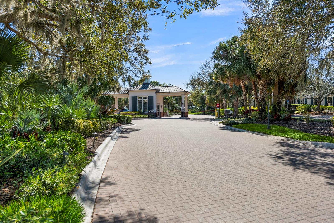
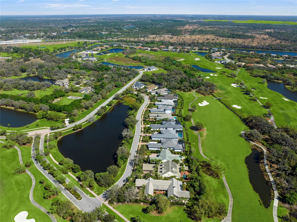
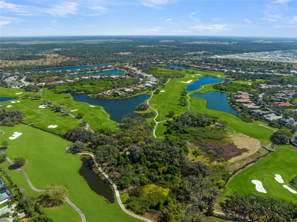
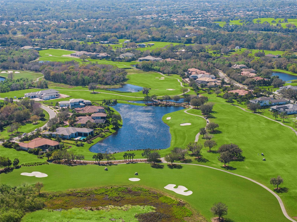
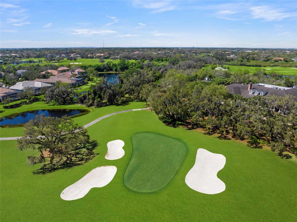
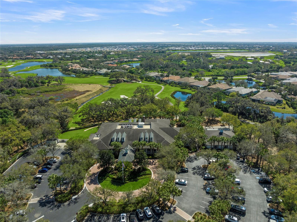
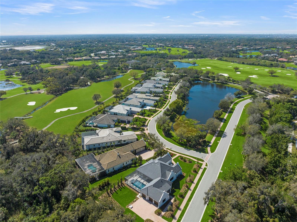
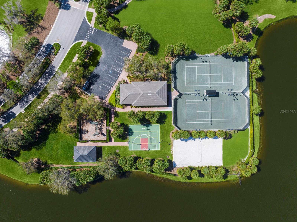
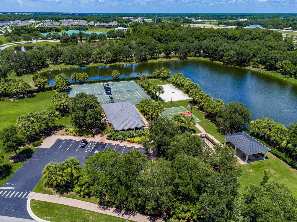
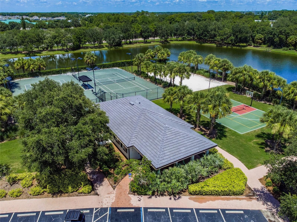
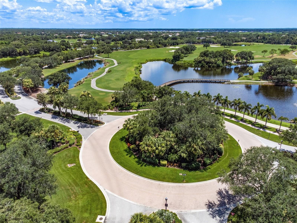
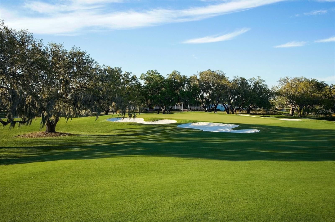
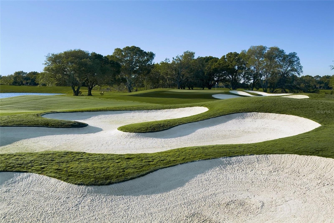
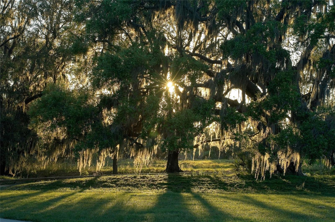
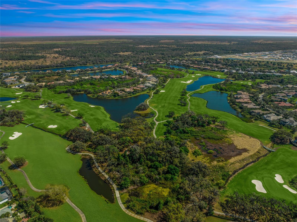
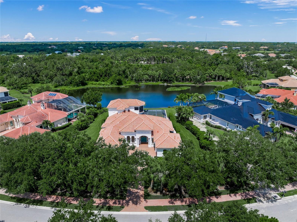
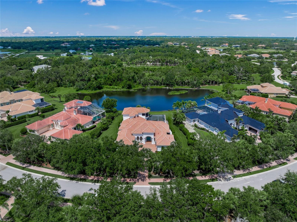
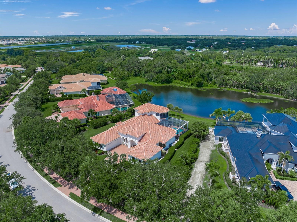
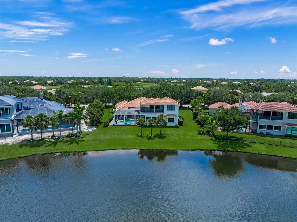
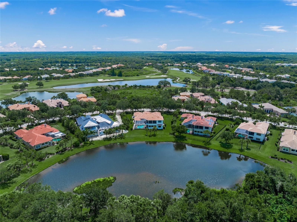
- MLS#: A4658917 ( Residential )
- Street Address: 3548 Founders Club Drive
- Viewed: 301
- Price: $2,495,000
- Price sqft: $376
- Waterfront: No
- Year Built: 2006
- Bldg sqft: 6641
- Bedrooms: 4
- Total Baths: 5
- Full Baths: 4
- 1/2 Baths: 1
- Garage / Parking Spaces: 3
- Days On Market: 177
- Additional Information
- Geolocation: 27.3279 / -82.3922
- County: SARASOTA
- City: SARASOTA
- Zipcode: 34240
- Subdivision: Founders Club
- Elementary School: Tatum Ridge
- Middle School: McIntosh
- High School: Booker
- Provided by: RE/MAX ALLIANCE GROUP
- Contact: Glenn Brown
- 941-954-5454

- DMCA Notice
-
DescriptionThis is the one * welcome to the founders club, one of the most coveted country club communities in sarasota * this quality built lee wetherington executive home features a very private setting on over 1/2 acre * panoramic views of a tranquil lake in your backyard with serene greenbelt views from your front yard this is a premier location * rarely available in this sought after neighborhood, this beautiful home has been lovingly renovated * step into the grand foyer and be amazed * architectural details are at every turn * the current homeowners painstakingly oversaw every step of the new chef's kitchen with a coastal contemporary design boasting new custom wood cabinets, new quartz countertops, a waterfall island, natural gas cook top and a walk in pantry * the kitchen is open to the spacious family room and an expansive glass enclosed a/c cabana style room with three walls of glass sliders (open the doors in the winter time! ), screen windows, a natural gas fireplace, plus a wet bar this is the perfect space for relaxing, entertaining, and it can even be used as a playroom * this family estate is remarkable with 5,426+/ a/c sqft * 4 bedrooms & 4. 5 baths * den/office * bonus room * a multi use 15x13 safe room could be used as a home gym or flex space * your primary suite features #2 custom california style walk in closet's and a new lovingly renovated spa style bath with custom cabinets, new garden tub, and a spacious walk in shower * this thoughtfully curated bath is a true owners' retreat * formal living room * formal dining room * upstairs features a bonus room and a separate guest bedroom + bath with a screened lanai featuring lake views * just a few of the additional features include: volume ceilings * impact glass windows + storm shutters * solid core door & custom wood trim * new exterior paint 2021 * new interior paint 2022 * whole house water softener and reverse osmosis system * a 40 kilowatt olympian natural gas whole house generator * all of this wraps the private heated pool & spa recently updated with a new heater in 2022 and resurfacing was done in 2021 * the founders club is a beautiful low density 24/7 guard gated community with over 700 acres of wetlands and preserve and only 262 homes. The renowned robert trent jones jr. Golf course offers members easy tee times and is one of the only walkable courses in the region. Har tru tennis courts & pickle ball courts and a picnic pavilion, and playground, basketball court, and fitness center are also on site. Residents enjoy easy access to the cultural venues of downtown sarasota and attractions of lakewood ranch. Optional golf/social memberships. Members enjoy a 24/7 fitness facility, stately clubhouse, community events, and a restaurant with picturesque veranda. Come see this exceptional home and discover an extraordinary lifestyle. One look & you'll fall in love *
Property Location and Similar Properties
All
Similar
Features
Appliances
- Built-In Oven
- Cooktop
- Dishwasher
- Disposal
- Dryer
- Microwave
- Range Hood
- Refrigerator
- Washer
- Water Purifier
Association Amenities
- Basketball Court
- Clubhouse
- Fitness Center
- Gated
- Pickleball Court(s)
- Security
- Tennis Court(s)
Home Owners Association Fee
- 5990.00
Home Owners Association Fee Includes
- Guard - 24 Hour
- Common Area Taxes
- Management
- Private Road
- Security
Association Name
- CHARLES LOW
Association Phone
- 941-201-7038
Builder Name
- LEE WETHERINGTON HOMES
Carport Spaces
- 0.00
Close Date
- 0000-00-00
Cooling
- Central Air
- Zoned
Country
- US
Covered Spaces
- 0.00
Exterior Features
- Hurricane Shutters
- Private Mailbox
- Rain Gutters
- Sidewalk
- Sliding Doors
Flooring
- Carpet
- Tile
Furnished
- Unfurnished
Garage Spaces
- 3.00
Heating
- Central
- Zoned
High School
- Booker High
Insurance Expense
- 0.00
Interior Features
- Built-in Features
- Ceiling Fans(s)
- Coffered Ceiling(s)
- Crown Molding
- High Ceilings
- Kitchen/Family Room Combo
- Open Floorplan
- Primary Bedroom Main Floor
- Solid Surface Counters
- Solid Wood Cabinets
- Split Bedroom
- Stone Counters
- Walk-In Closet(s)
- Window Treatments
Legal Description
- LOT O-4
- FOUNDERS CLUB
Levels
- Two
Living Area
- 5426.00
Lot Features
- Landscaped
- Near Golf Course
- Oversized Lot
- Private
- Sidewalk
Middle School
- McIntosh Middle
Area Major
- 34240 - Sarasota
Net Operating Income
- 0.00
Occupant Type
- Owner
Open Parking Spaces
- 0.00
Other Expense
- 0.00
Parcel Number
- 0222030099
Parking Features
- Driveway
- Garage Door Opener
- Garage
Pets Allowed
- Yes
Pool Features
- Gunite
- In Ground
- Lighting
Property Type
- Residential
Roof
- Tile
School Elementary
- Tatum Ridge Elementary
Sewer
- Public Sewer
Tax Year
- 2024
Township
- 36S
Utilities
- Cable Connected
- Electricity Connected
- Natural Gas Connected
- Sewer Connected
- Underground Utilities
- Water Connected
View
- Water
Views
- 301
Virtual Tour Url
- https://tours.srq360media.com/mls/202832826
Water Source
- Public
Year Built
- 2006
Zoning Code
- OUE2
Disclaimer: All information provided is deemed to be reliable but not guaranteed.
Listing Data ©2026 Greater Fort Lauderdale REALTORS®
Listings provided courtesy of The Hernando County Association of Realtors MLS.
Listing Data ©2026 REALTOR® Association of Citrus County
Listing Data ©2026 Royal Palm Coast Realtor® Association
The information provided by this website is for the personal, non-commercial use of consumers and may not be used for any purpose other than to identify prospective properties consumers may be interested in purchasing.Display of MLS data is usually deemed reliable but is NOT guaranteed accurate.
Datafeed Last updated on January 15, 2026 @ 12:00 am
©2006-2026 brokerIDXsites.com - https://brokerIDXsites.com
Sign Up Now for Free!X
Call Direct: Brokerage Office: Mobile: 352.585.0041
Registration Benefits:
- New Listings & Price Reduction Updates sent directly to your email
- Create Your Own Property Search saved for your return visit.
- "Like" Listings and Create a Favorites List
* NOTICE: By creating your free profile, you authorize us to send you periodic emails about new listings that match your saved searches and related real estate information.If you provide your telephone number, you are giving us permission to call you in response to this request, even if this phone number is in the State and/or National Do Not Call Registry.
Already have an account? Login to your account.

