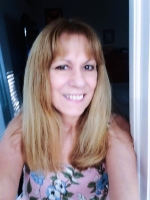
- Lori Ann Bugliaro P.A., REALTOR ®
- Tropic Shores Realty
- Helping My Clients Make the Right Move!
- Mobile: 352.585.0041
- Fax: 888.519.7102
- 352.585.0041
- loribugliaro.realtor@gmail.com
Contact Lori Ann Bugliaro P.A.
Schedule A Showing
Request more information
- Home
- Property Search
- Search results
- 6889 74th Street Circle E, BRADENTON, FL 34203
Property Photos































- MLS#: A4659681 ( Residential )
- Street Address: 6889 74th Street Circle E
- Viewed: 105
- Price: $499,900
- Price sqft: $65
- Waterfront: No
- Year Built: 2004
- Bldg sqft: 7667
- Bedrooms: 4
- Total Baths: 3
- Full Baths: 2
- 1/2 Baths: 1
- Garage / Parking Spaces: 2
- Days On Market: 103
- Additional Information
- Geolocation: 27.4176 / -82.4619
- County: MANATEE
- City: BRADENTON
- Zipcode: 34203
- Subdivision: River Place
- Elementary School: Tara Elementary
- Middle School: Braden River Middle
- High School: Bayshore High
- Provided by: SRQ INTERNATIONAL REALTY LLC
- Contact: Jessica Espinoza Luna
- 941-366-0106

- DMCA Notice
-
DescriptionREDUCED PRICE!!! Owners motivated. Gorgeous residence located in the great community River Place, this community offers a club house and a pool that all residence can use. This luxury home has 2 story, 4 bedrooms, 2.5 bath, 2 car garage with enormous pool and spa, pavered driveway, barrel title roof, chery cabinets. The layout is just perfect with the master bedroom and bathroom in the first floor and being separate from the other bedrooms, giving the master suite more privacy. This perfect gem is an immaculate residence near by the beautiful golf course at Tara. Great district schools.
Property Location and Similar Properties
All
Similar
Features
Appliances
- Dishwasher
- Electric Water Heater
- Microwave
- Range
- Range Hood
- Refrigerator
Home Owners Association Fee
- 413.00
Home Owners Association Fee Includes
- Common Area Taxes
- Pool
- Escrow Reserves Fund
- Maintenance Grounds
- Management
- Recreational Facilities
Association Name
- Bill McGann
Association Phone
- 941-758-9454 X11
Carport Spaces
- 0.00
Close Date
- 0000-00-00
Cooling
- Central Air
Country
- US
Covered Spaces
- 0.00
Exterior Features
- Sidewalk
Flooring
- Tile
- Wood
Garage Spaces
- 2.00
Heating
- Electric
High School
- Bayshore High
Insurance Expense
- 0.00
Interior Features
- Cathedral Ceiling(s)
- Ceiling Fans(s)
- High Ceilings
- Kitchen/Family Room Combo
- L Dining
- Open Floorplan
- Primary Bedroom Main Floor
- Walk-In Closet(s)
Legal Description
- LOT 86 RIVER PLACE PI#19013.1980/9
Levels
- Two
Living Area
- 2119.00
Middle School
- Braden River Middle
Area Major
- 34203 - Bradenton/Braden River/Lakewood Rch
Net Operating Income
- 0.00
Occupant Type
- Owner
Open Parking Spaces
- 0.00
Other Expense
- 0.00
Parcel Number
- 1901319809
Pets Allowed
- Yes
Pool Features
- Heated
- In Ground
- Lighting
- Screen Enclosure
Property Type
- Residential
Roof
- Concrete
- Shingle
School Elementary
- Tara Elementary
Sewer
- Public Sewer
Tax Year
- 2024
Township
- 35S
Utilities
- Electricity Connected
- Natural Gas Connected
- Sewer Connected
- Sprinkler Meter
- Water Connected
Views
- 105
Virtual Tour Url
- https://www.propertypanorama.com/instaview/stellar/A4659681
Water Source
- Public
Year Built
- 2004
Zoning Code
- PDR/WPE/
Disclaimer: All information provided is deemed to be reliable but not guaranteed.
Listing Data ©2025 Greater Fort Lauderdale REALTORS®
Listings provided courtesy of The Hernando County Association of Realtors MLS.
Listing Data ©2025 REALTOR® Association of Citrus County
Listing Data ©2025 Royal Palm Coast Realtor® Association
The information provided by this website is for the personal, non-commercial use of consumers and may not be used for any purpose other than to identify prospective properties consumers may be interested in purchasing.Display of MLS data is usually deemed reliable but is NOT guaranteed accurate.
Datafeed Last updated on November 6, 2025 @ 12:00 am
©2006-2025 brokerIDXsites.com - https://brokerIDXsites.com
Sign Up Now for Free!X
Call Direct: Brokerage Office: Mobile: 352.585.0041
Registration Benefits:
- New Listings & Price Reduction Updates sent directly to your email
- Create Your Own Property Search saved for your return visit.
- "Like" Listings and Create a Favorites List
* NOTICE: By creating your free profile, you authorize us to send you periodic emails about new listings that match your saved searches and related real estate information.If you provide your telephone number, you are giving us permission to call you in response to this request, even if this phone number is in the State and/or National Do Not Call Registry.
Already have an account? Login to your account.

