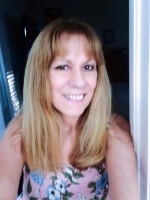
- Lori Ann Bugliaro P.A., PA,REALTOR ®
- Tropic Shores Realty
- Helping My Clients Make the Right Move!
- Mobile: 352.585.0041
- Fax: 888.519.7102
- Mobile: 352.585.0041
- loribugliaro.realtor@gmail.com
Contact Lori Ann Bugliaro P.A.
Schedule A Showing
Request more information
- Home
- Property Search
- Search results
- 541 Normandy Road, MADEIRA BEACH, FL 33708
Active
Property Photos
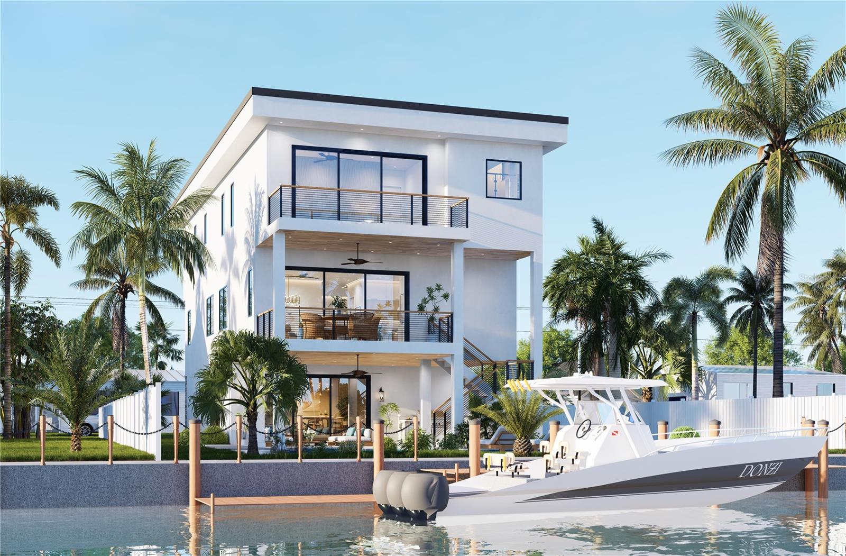

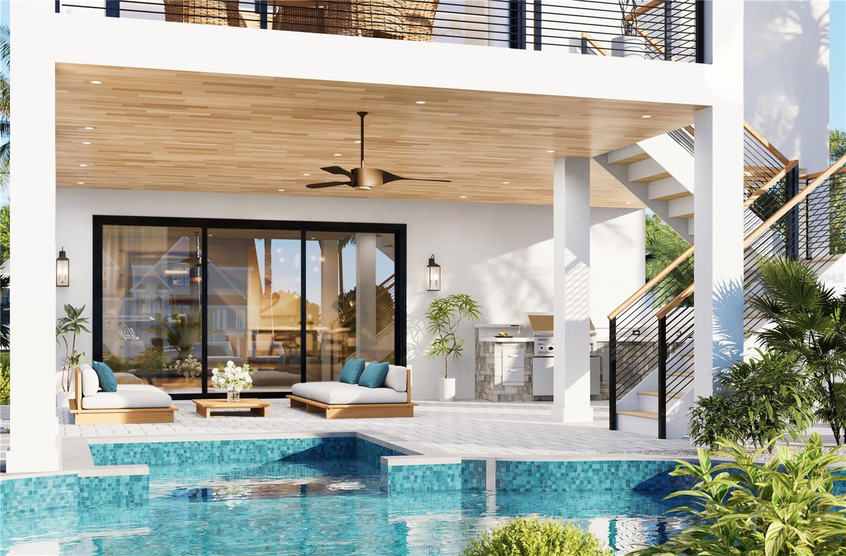
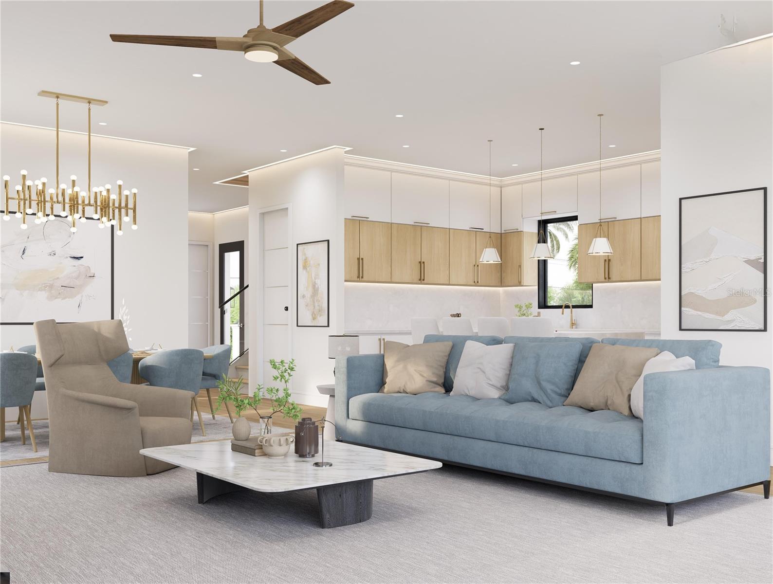
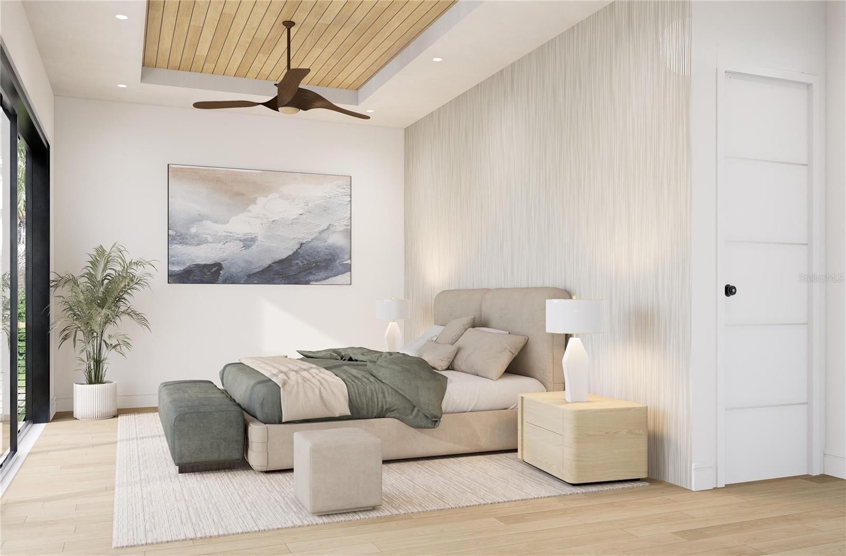
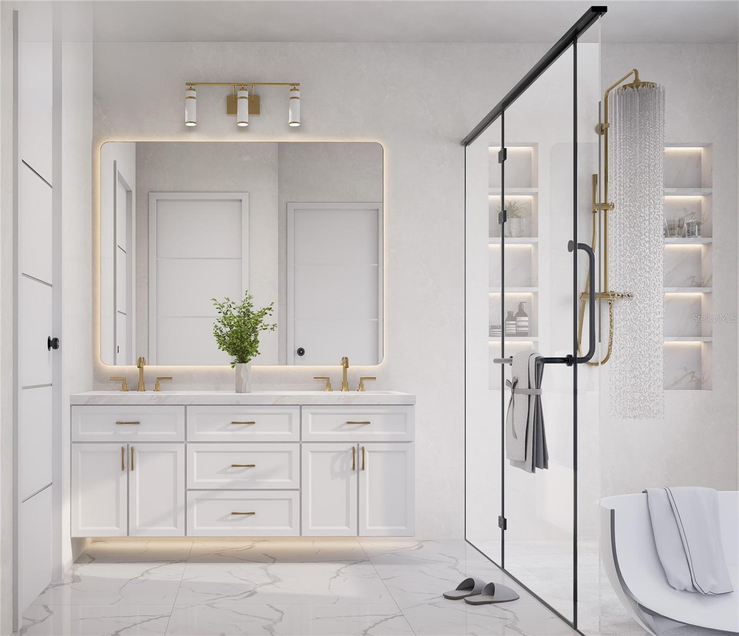
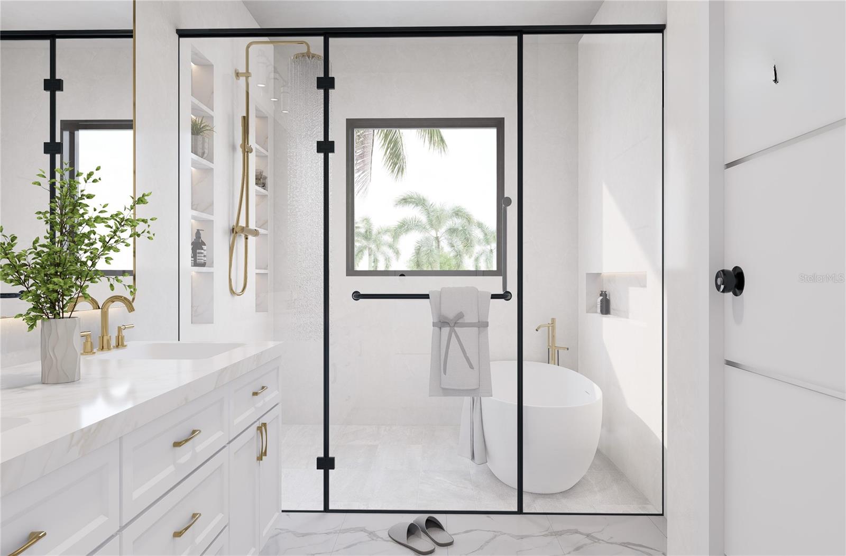
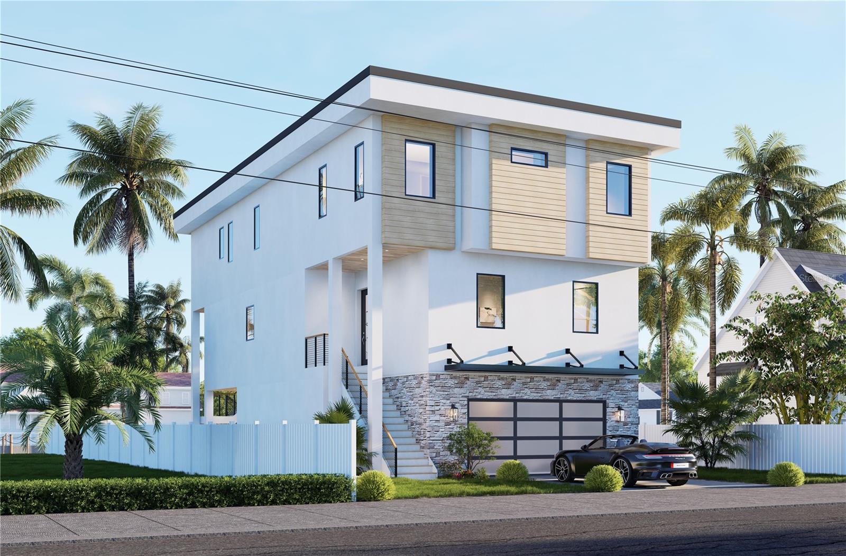
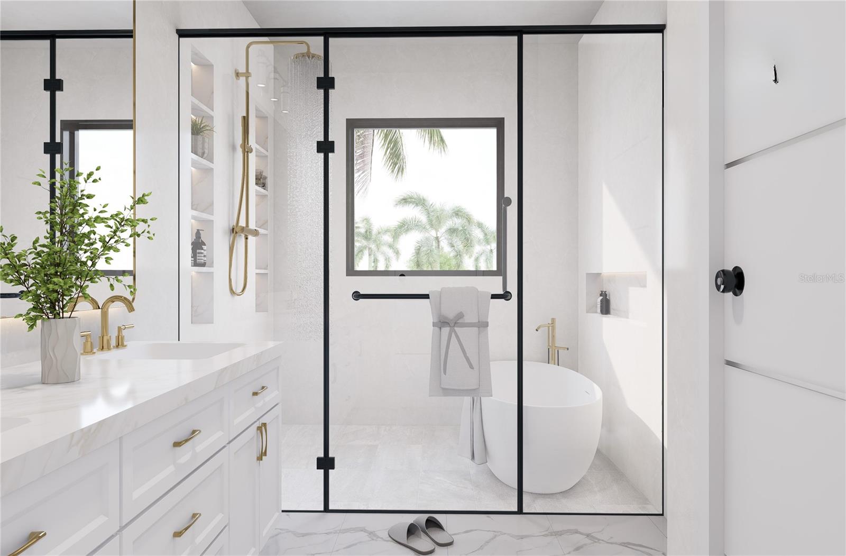

- MLS#: A4661741 ( Residential )
- Street Address: 541 Normandy Road
- Viewed: 363
- Price: $3,200,000
- Price sqft: $599
- Waterfront: Yes
- Wateraccess: Yes
- Waterfront Type: Canal - Saltwater
- Year Built: 2026
- Bldg sqft: 5346
- Bedrooms: 5
- Total Baths: 5
- Full Baths: 4
- 1/2 Baths: 1
- Garage / Parking Spaces: 4
- Days On Market: 198
- Additional Information
- Geolocation: 27.7955 / -82.7853
- County: PINELLAS
- City: MADEIRA BEACH
- Zipcode: 33708
- Subdivision: Island Estates
- Elementary School: Orange Grove
- Middle School: Seminole
- High School: Seminole
- Provided by: 1ST CLASS REAL ESTATE SUNCOAST
- Contact: Holly Wikfors, LLC
- 386-882-6644

- DMCA Notice
-
DescriptionUnder Construction. Brought to you by Noah Thomas Builders where modern luxury meets timeless coastal elegance. Where impeccable craftsmanship meets the serene beauty of Floridas Gulf Coast, this brand new waterfront estate by Noah Thomas Builders offers an extraordinary living experience. Positioned on a deep water canal with no bridge Gulf access, its a residence designed for those who demand more than just a homethey seek a statement of lifestyle. This exquisite 3467 sqft home boasts 5 bedrooms plus office, 3.5 bathrooms, premium finishes, 4 car stacked garage and wine room. The open concept living spaces flow effortlessly to expansive outdoor terraces, creating a seamless connection between indoors and out. A culinary retreat with hand selected finishes, quartz countertops and high end appliances for both beauty and efficiency. The owners retreat is a sanctuary unto itself, complete with a private waterfront balcony, spa inspired bath with soaking tub, and an oversized walk in closet. Each additional bedroom is a private sanctuary, complete with an en suite bath and thoughtful separation for comfort and privacy. Outdoor living is elevated with a heated salt water pool and spa, covered living area and a private dock with lift to accommodate your boat allows you to launch into the Gulf in minutes. With luxury finishes throughout, a private elevator and proximity to both Tampa Bay and St. Pete, this home blends refined living with an unbeatable location. Built to FEMAs latest standards, this home is designed to withstand the forces of nature with confidence. It features all hurricane rated windows and doors and is constructed to be as hurricane and flood proof as possible, giving you peace of mind while living steps from the water. Located just minutes from world class beaches, boutique shops, and fine dining, this home blends the relaxed elegance of coastal living with the unmatched craftsmanship and attention to detail that define Noah Thomas Builders. A showcase of craftsmanship, design, and locationthis is more than a home. Its the ultimate expression of the Madeira Beach lifestyle, built with the uncompromising quality of Noah Thomas Builders. All images, renderings, and descriptions illustrate the intended design and style by Noah Thomas Builders. Finishes, materials, and specifications may change during the build process. Pricing, availability, and final details subject to adjustment prior to completion.
Property Location and Similar Properties
All
Similar
Features
Waterfront Description
- Canal - Saltwater
Appliances
- Dishwasher
- Disposal
- Dryer
- Microwave
- Range
- Refrigerator
- Tankless Water Heater
- Washer
Home Owners Association Fee
- 0.00
Builder Model
- Model
Builder Name
- Noah Thomas Builders
Carport Spaces
- 0.00
Close Date
- 0000-00-00
Cooling
- Central Air
Country
- US
Covered Spaces
- 0.00
Exterior Features
- Hurricane Shutters
- Lighting
- Rain Gutters
- Sliding Doors
Flooring
- Hardwood
- Tile
Furnished
- Negotiable
Garage Spaces
- 4.00
Heating
- Electric
High School
- Seminole High-PN
Insurance Expense
- 0.00
Interior Features
- Ceiling Fans(s)
- Elevator
- High Ceilings
- Open Floorplan
- PrimaryBedroom Upstairs
- Stone Counters
Legal Description
- ISLAND ESTATES UNIT NO. 1 LOT 6 & RIP RTS
Levels
- Three Or More
Living Area
- 3467.00
Middle School
- Seminole Middle-PN
Area Major
- 33708 - St Pete/Madeira Bch/N Redington Bch/Shores
Net Operating Income
- 0.00
New Construction Yes / No
- Yes
Occupant Type
- Vacant
Open Parking Spaces
- 0.00
Other Expense
- 0.00
Parcel Number
- 10-31-15-43272-000-0060
Pets Allowed
- Yes
Pool Features
- Heated
- In Ground
- Lighting
- Salt Water
Possession
- Close Of Escrow
Property Condition
- Under Construction
Property Type
- Residential
Roof
- Membrane
School Elementary
- Orange Grove Elementary-PN
Sewer
- Public Sewer
Style
- Florida
Tax Year
- 2024
Township
- 31
Utilities
- BB/HS Internet Available
- Cable Available
- Electricity Connected
- Phone Available
- Public
- Sewer Connected
- Underground Utilities
- Water Connected
View
- Water
Views
- 363
Virtual Tour Url
- https://tour.klapty.com/5Tn0ko3HDp/?deeplinking=true&startscene=8&startactions=lookat(-305.67
- -10.12
- 90
- 0
- 0);
Water Source
- Public
Year Built
- 2026
Zoning Code
- RES
Disclaimer: All information provided is deemed to be reliable but not guaranteed.
Listing Data ©2026 Greater Fort Lauderdale REALTORS®
Listings provided courtesy of The Hernando County Association of Realtors MLS.
Listing Data ©2026 REALTOR® Association of Citrus County
Listing Data ©2026 Royal Palm Coast Realtor® Association
The information provided by this website is for the personal, non-commercial use of consumers and may not be used for any purpose other than to identify prospective properties consumers may be interested in purchasing.Display of MLS data is usually deemed reliable but is NOT guaranteed accurate.
Datafeed Last updated on February 26, 2026 @ 12:00 am
©2006-2026 brokerIDXsites.com - https://brokerIDXsites.com
Sign Up Now for Free!X
Call Direct: Brokerage Office: Mobile: 352.585.0041
Registration Benefits:
- New Listings & Price Reduction Updates sent directly to your email
- Create Your Own Property Search saved for your return visit.
- "Like" Listings and Create a Favorites List
* NOTICE: By creating your free profile, you authorize us to send you periodic emails about new listings that match your saved searches and related real estate information.If you provide your telephone number, you are giving us permission to call you in response to this request, even if this phone number is in the State and/or National Do Not Call Registry.
Already have an account? Login to your account.

