
- Lori Ann Bugliaro P.A., REALTOR ®
- Tropic Shores Realty
- Helping My Clients Make the Right Move!
- Mobile: 352.585.0041
- Fax: 888.519.7102
- 352.585.0041
- loribugliaro.realtor@gmail.com
Contact Lori Ann Bugliaro P.A.
Schedule A Showing
Request more information
- Home
- Property Search
- Search results
- 4488 Diamond Circle E, SARASOTA, FL 34233
Property Photos
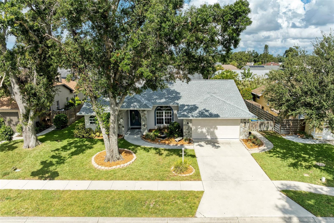

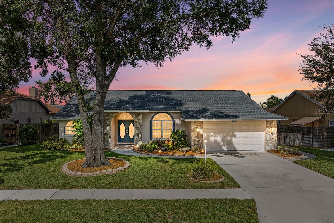
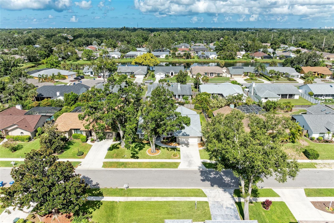
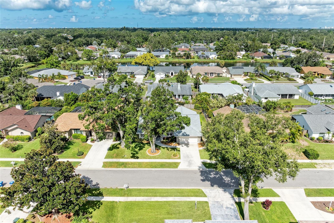
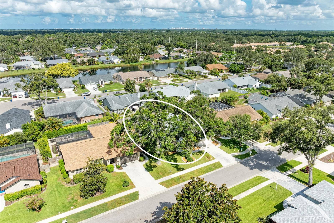
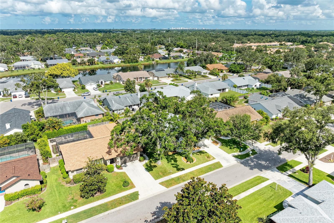
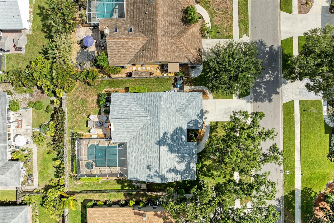
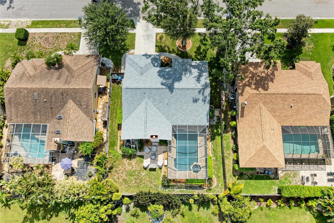
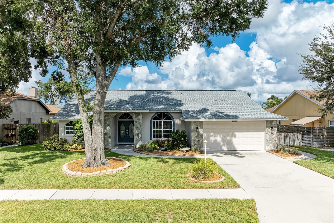
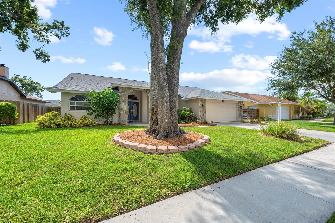
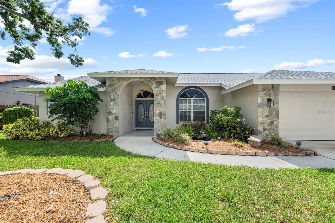
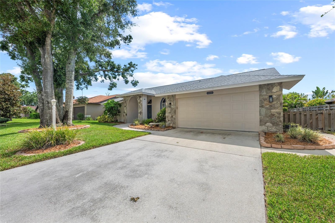
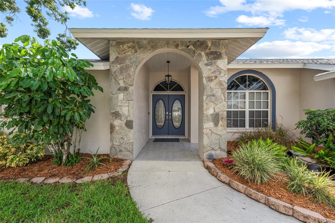
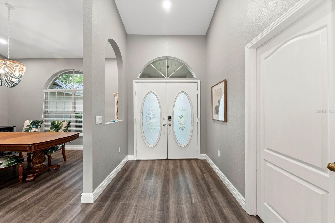
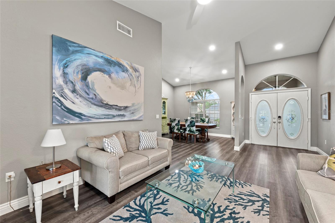
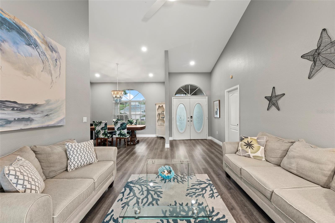
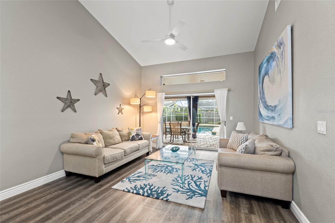
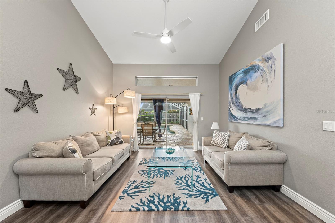
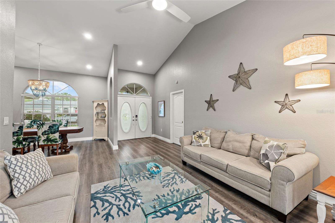
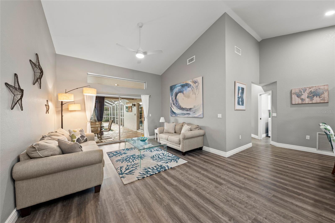
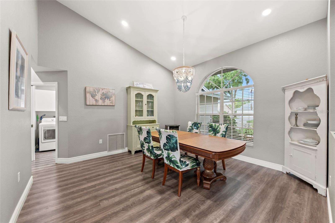
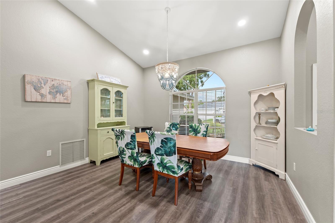
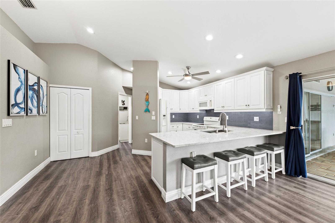
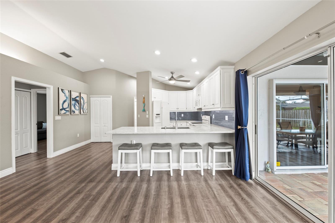
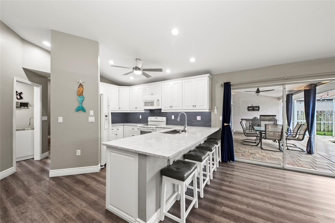
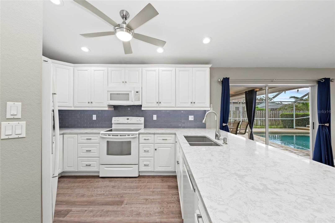
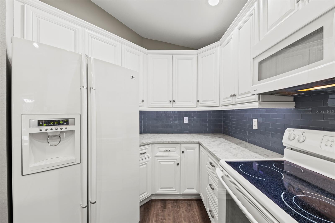
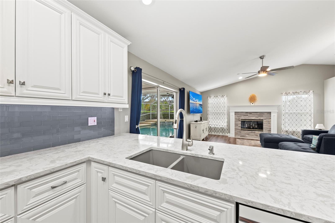
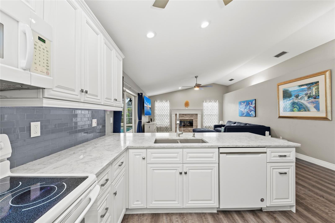
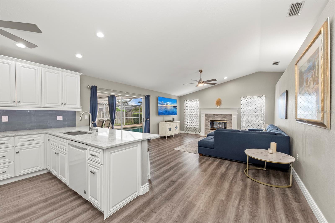
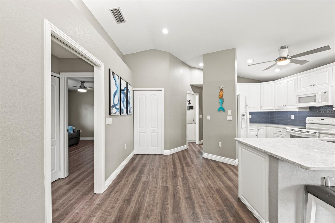
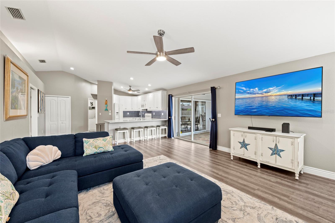
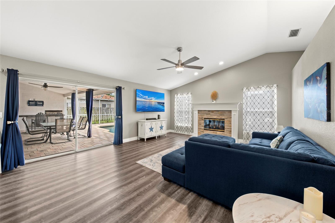
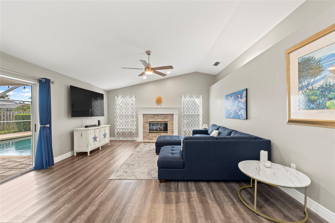
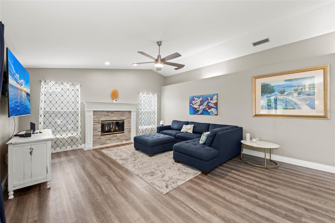
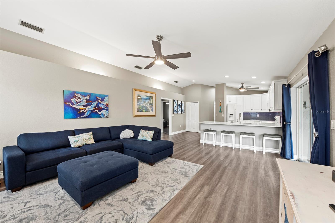
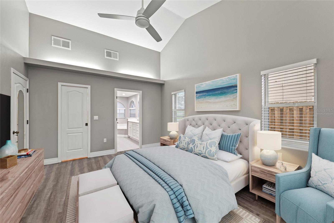
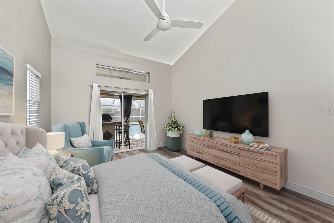
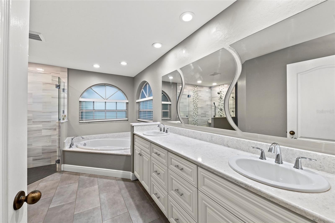
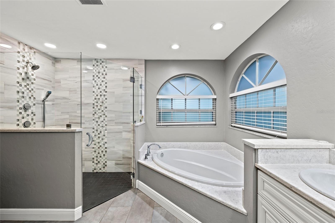
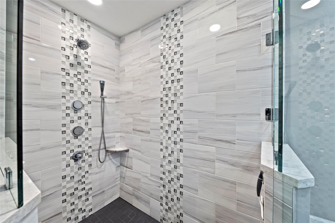
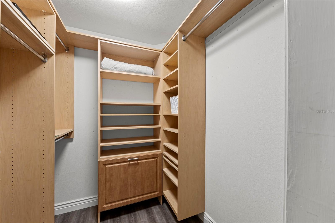
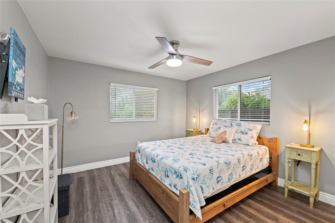
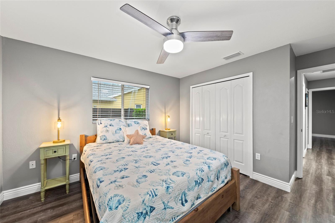
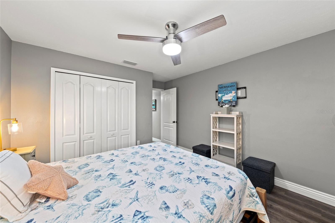
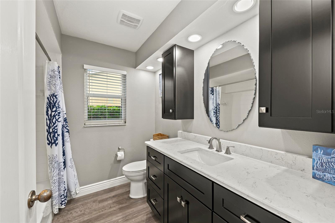
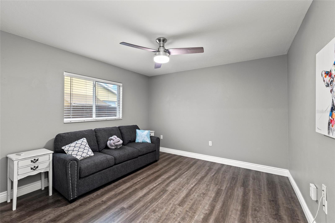
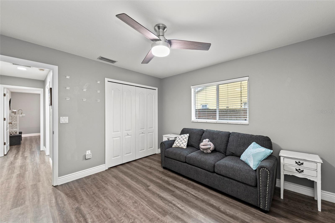
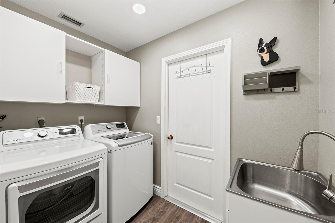
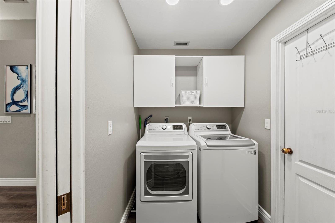
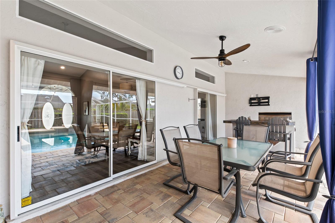
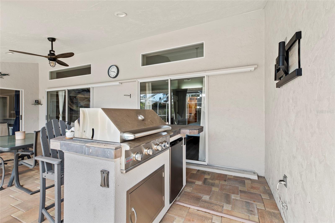
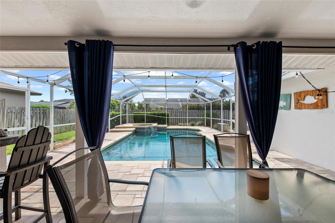
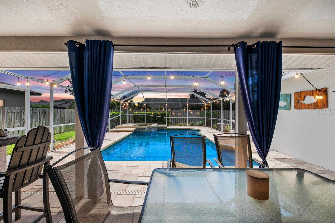
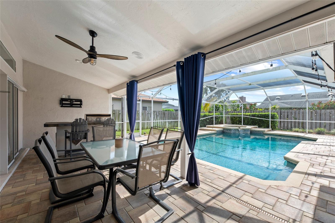
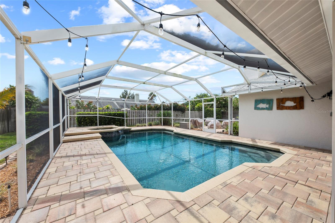
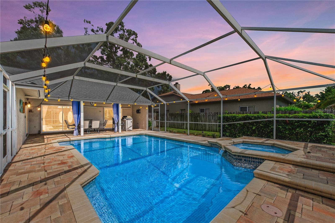
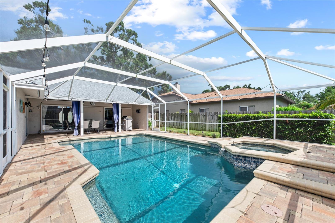
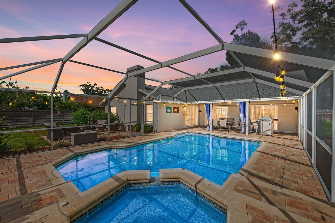
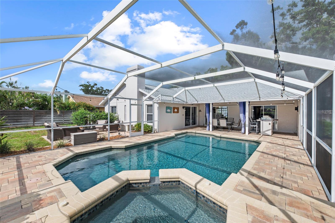
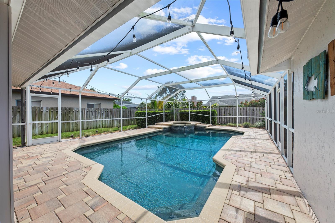
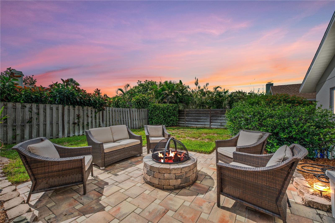
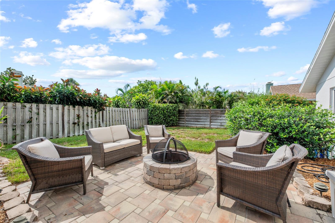
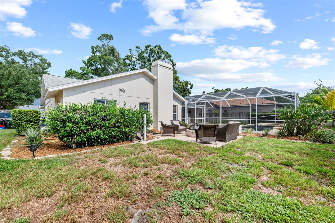
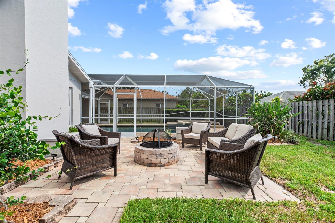
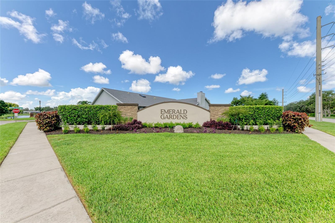
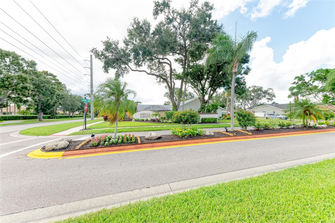
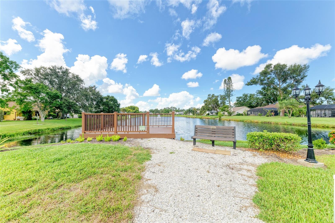
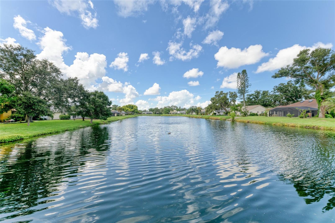

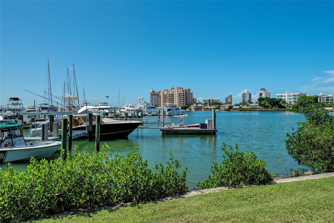
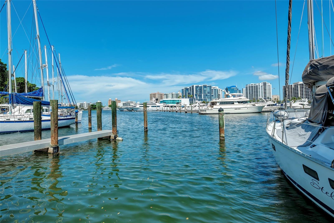
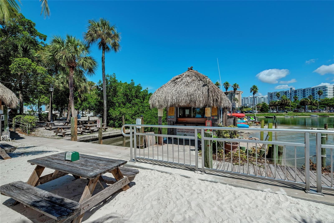

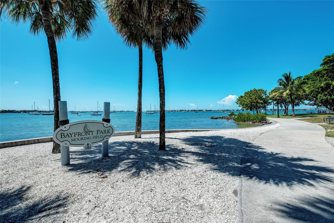
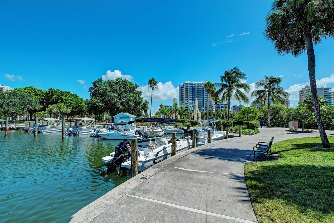
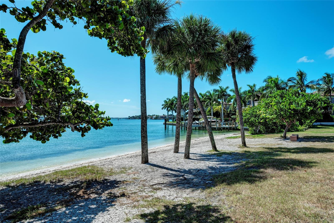





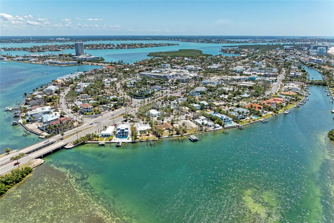
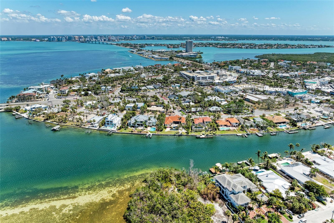
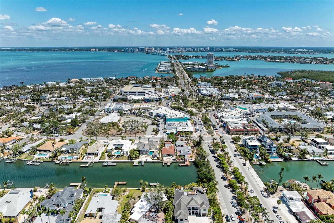
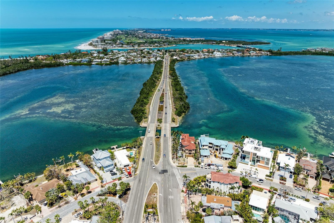
- MLS#: A4661889 ( Residential )
- Street Address: 4488 Diamond Circle E
- Viewed: 48
- Price: $640,000
- Price sqft: $230
- Waterfront: No
- Year Built: 1990
- Bldg sqft: 2784
- Bedrooms: 3
- Total Baths: 2
- Full Baths: 2
- Garage / Parking Spaces: 2
- Days On Market: 85
- Additional Information
- Geolocation: 27.2897 / -82.4692
- County: SARASOTA
- City: SARASOTA
- Zipcode: 34233
- Subdivision: Emerald Gardens
- Elementary School: Ashton Elementary
- Middle School: Sarasota Middle
- High School: Sarasota High
- Provided by: TURNER REAL ESTATE NETWORK
- Contact: Lucie Oberg
- 941-704-9289

- DMCA Notice
-
DescriptionOne or more photo(s) has been virtually staged. Welcome to 4488 Diamond Circle E, Sarasota and experience the perfect blend of privacy and togetherness with a thoughtfully designed split floor plan. Step into a world of elegance and comfort in this stunning single family retreat nestled in the heart of beautiful Sarasota! This meticulously updated 3 bedroom, 2 bathroom home offers not just a place to live, but a lifestyle designed for relaxation and entertainment. The spacious layout ensures that both entertaining and quiet family time are beautifully accommodated. Gather around the charming wood burning fireplace in the family room, where cozy evenings and cherished memories await. This inviting space is perfect for movie nights or intimate gatherings. Retreat to the serene primary suite, where a renovated spa like bathroom awaits. Indulge in a long soak in the luxurious soaking tub or refresh in the spacious walk in shower. This thoughtfully designed sanctuary is your private escape from the world. Slide open the doors from the living room, family room or primary bedroom to your private lanai, where seamless indoor outdoor living comes to life. Bask in the sun by the sparkling pool or unwind in the bubbling spa. The built in outdoor kitchen and grill area make hosting summer barbecues a breeze, while the fire pit invites cozy evenings under the stars in your fully fenced backyard. This home is an entertainers dream! The expansive outdoor space is perfect for hosting friends and family, ensuring every gathering is memorable. New Roof 2023. Low HOA and no CDD fees. Emerald Gardens neighborhood is designed away from major roads and is perfect for walking your dog away from traffic with a large lake in the center with a peaceful setting looking over the lake with a fishing dock. This is a community of lush landscapes, and proximity to the best of Sarasota. Explore nearby parks, pristine beaches, dining and shopping options, all just a short drive away. Embrace the local lifestyle that Sarasota has to offer, from arts and culture to outdoor adventures. This remarkable home is the essence of Florida living. Whether youre looking to settle down in a tranquil community or seek a fantastic investment opportunity, this property is an absolute must see! Schedule a private showing today and step into the lifestyle youve always dreamed of!
Property Location and Similar Properties
All
Similar
Features
Appliances
- Dishwasher
- Disposal
- Dryer
- Electric Water Heater
- Microwave
- Range
- Refrigerator
- Washer
Home Owners Association Fee
- 400.00
Association Name
- Catlin King
Association Phone
- 941-444-7090
Carport Spaces
- 0.00
Close Date
- 0000-00-00
Cooling
- Central Air
Country
- US
Covered Spaces
- 0.00
Exterior Features
- Garden
- Hurricane Shutters
- Outdoor Grill
- Outdoor Kitchen
- Sidewalk
- Sliding Doors
Fencing
- Fenced
- Wood
Flooring
- Luxury Vinyl
- Tile
Garage Spaces
- 2.00
Heating
- Electric
High School
- Sarasota High
Insurance Expense
- 0.00
Interior Features
- Ceiling Fans(s)
- Eat-in Kitchen
- Solid Surface Counters
- Split Bedroom
- Thermostat
- Walk-In Closet(s)
- Window Treatments
Legal Description
- LOT 104 EMERALD GARDENS
Levels
- One
Living Area
- 1988.00
Lot Features
- Landscaped
- Sidewalk
- Paved
Middle School
- Sarasota Middle
Area Major
- 34233 - Sarasota
Net Operating Income
- 0.00
Occupant Type
- Owner
Open Parking Spaces
- 0.00
Other Expense
- 0.00
Parcel Number
- 0069020015
Parking Features
- Driveway
Pets Allowed
- Cats OK
- Dogs OK
Pool Features
- Chlorine Free
- Gunite
- Heated
- In Ground
- Lighting
- Salt Water
- Screen Enclosure
Property Condition
- Completed
Property Type
- Residential
Roof
- Shingle
School Elementary
- Ashton Elementary
Sewer
- Public Sewer
Style
- Traditional
Tax Year
- 2024
Township
- 37
Utilities
- Cable Available
- Sewer Connected
- Underground Utilities
- Water Connected
View
- Garden
- Pool
Views
- 48
Virtual Tour Url
- https://www.zillow.com/view-imx/e5e26423-a72f-43ff-b048-fe5165cde876?setAttribution=mls&wl=true&initialViewType=pano&utm_source=dashboard
Water Source
- Public
Year Built
- 1990
Zoning Code
- RSF3
Disclaimer: All information provided is deemed to be reliable but not guaranteed.
Listing Data ©2025 Greater Fort Lauderdale REALTORS®
Listings provided courtesy of The Hernando County Association of Realtors MLS.
Listing Data ©2025 REALTOR® Association of Citrus County
Listing Data ©2025 Royal Palm Coast Realtor® Association
The information provided by this website is for the personal, non-commercial use of consumers and may not be used for any purpose other than to identify prospective properties consumers may be interested in purchasing.Display of MLS data is usually deemed reliable but is NOT guaranteed accurate.
Datafeed Last updated on November 6, 2025 @ 12:00 am
©2006-2025 brokerIDXsites.com - https://brokerIDXsites.com
Sign Up Now for Free!X
Call Direct: Brokerage Office: Mobile: 352.585.0041
Registration Benefits:
- New Listings & Price Reduction Updates sent directly to your email
- Create Your Own Property Search saved for your return visit.
- "Like" Listings and Create a Favorites List
* NOTICE: By creating your free profile, you authorize us to send you periodic emails about new listings that match your saved searches and related real estate information.If you provide your telephone number, you are giving us permission to call you in response to this request, even if this phone number is in the State and/or National Do Not Call Registry.
Already have an account? Login to your account.

