
- Lori Ann Bugliaro P.A., REALTOR ®
- Tropic Shores Realty
- Helping My Clients Make the Right Move!
- Mobile: 352.585.0041
- Fax: 888.519.7102
- 352.585.0041
- loribugliaro.realtor@gmail.com
Contact Lori Ann Bugliaro P.A.
Schedule A Showing
Request more information
- Home
- Property Search
- Search results
- 3910 61st Drive, BRADENTON, FL 34203
Property Photos
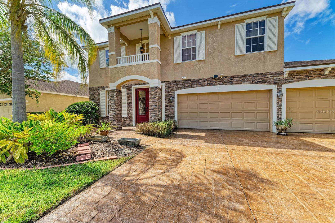

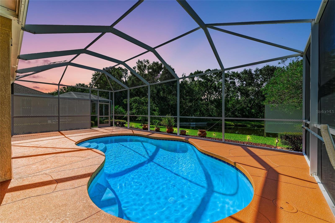
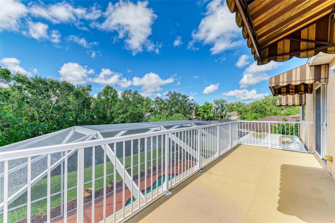
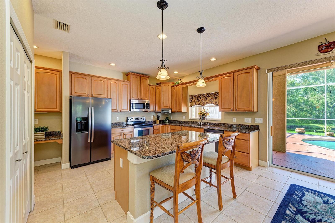
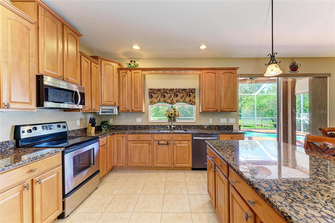
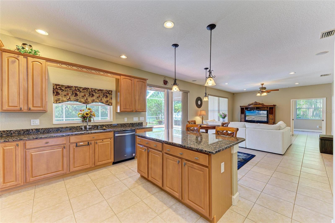
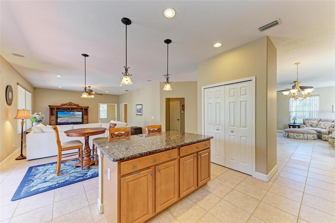
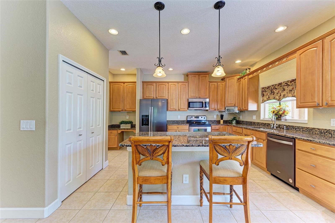
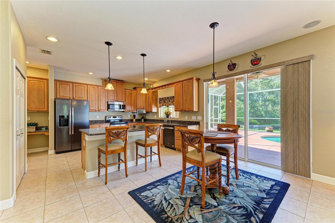
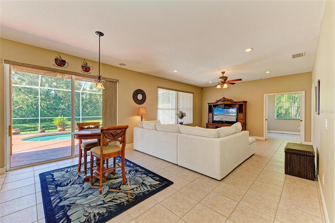
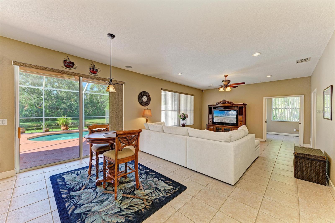
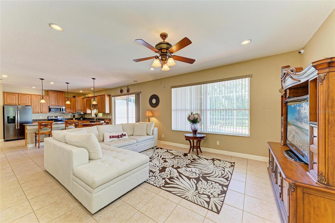
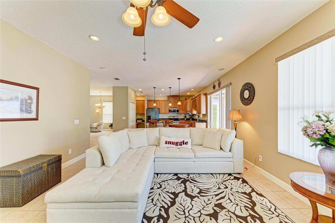
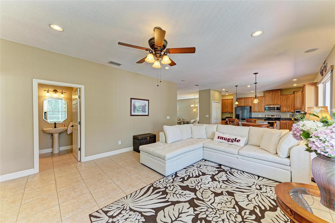
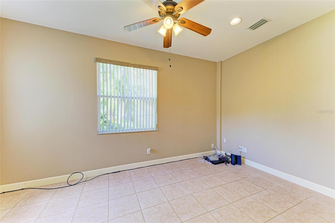
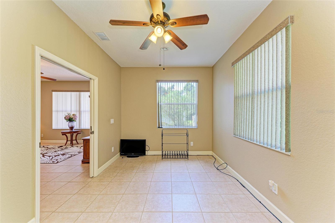
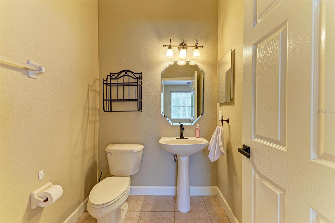
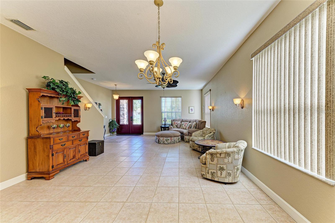
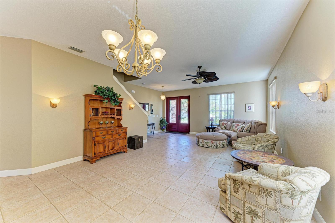
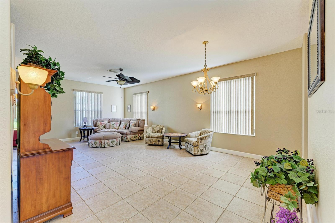
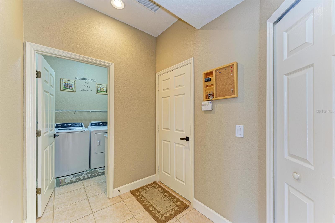
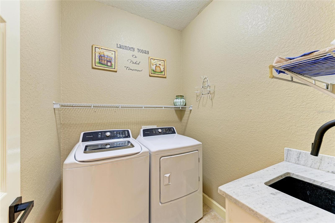
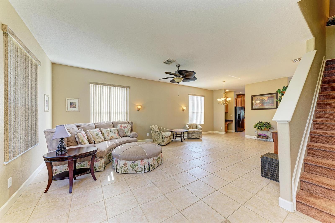
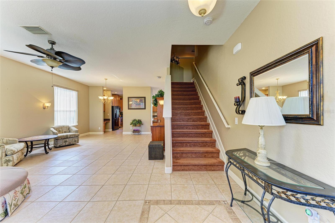
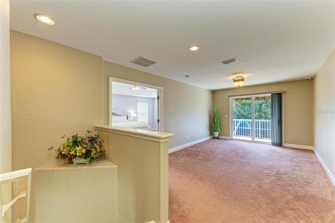
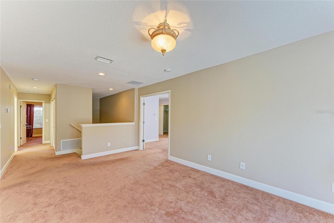
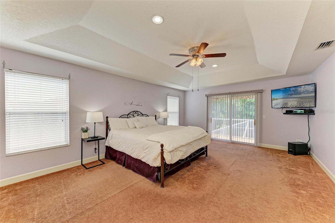
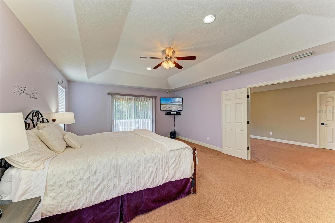
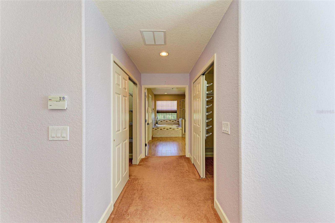
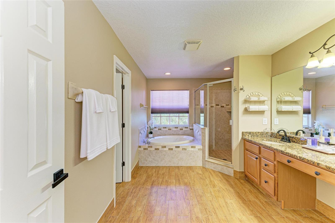
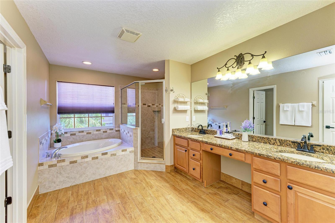
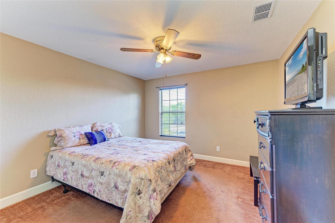
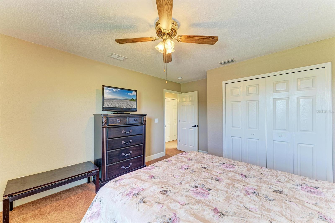
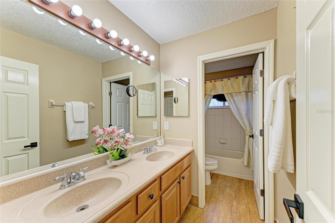
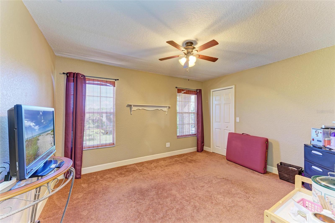
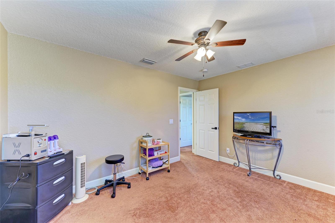
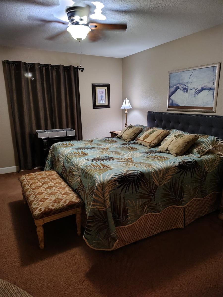
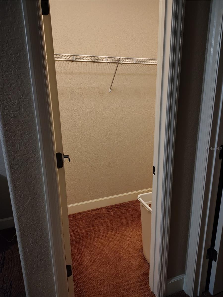
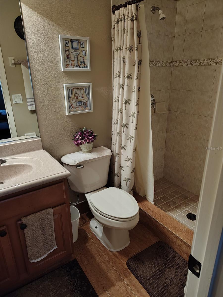
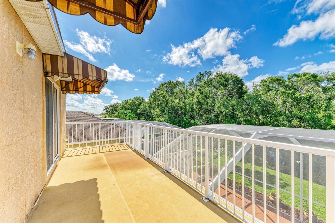
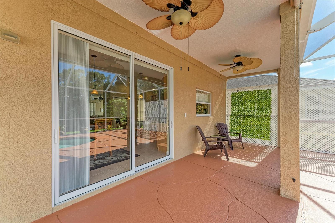
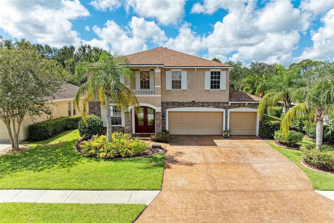
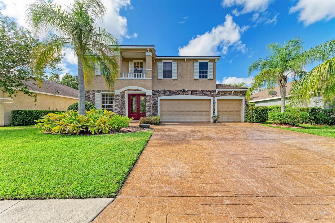
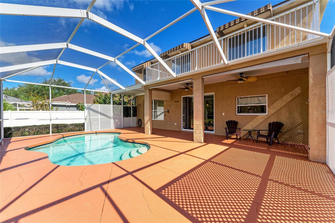
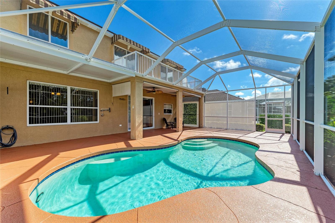
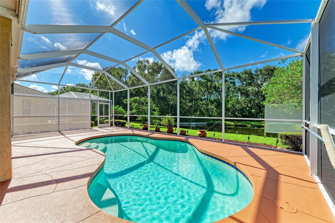
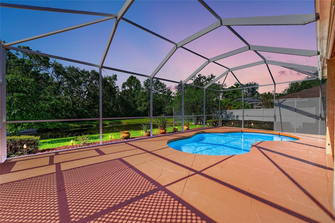
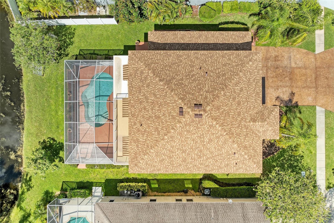
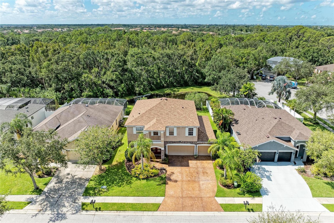
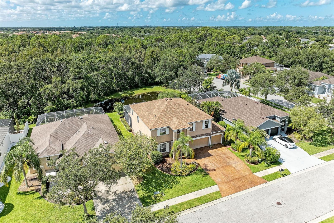
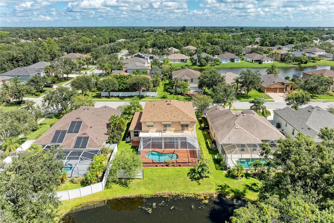
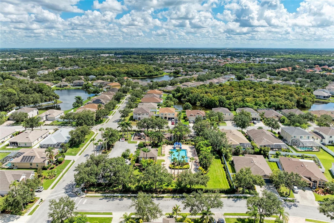
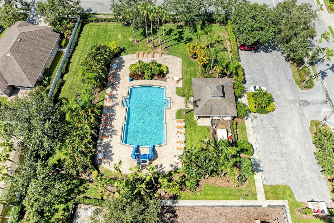
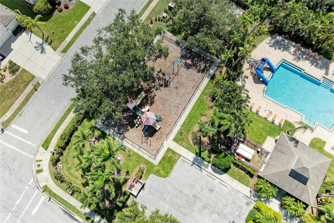
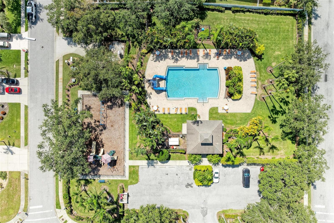
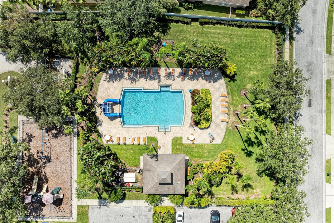
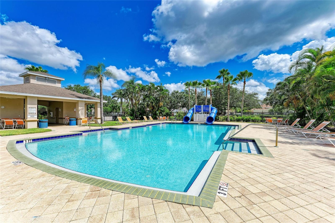
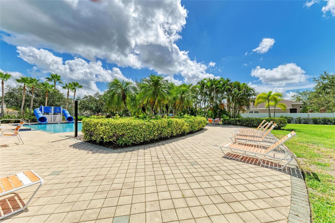
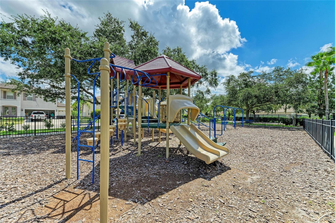
- MLS#: A4662034 ( Residential )
- Street Address: 3910 61st Drive
- Viewed: 126
- Price: $669,400
- Price sqft: $154
- Waterfront: Yes
- Wateraccess: Yes
- Waterfront Type: Pond
- Year Built: 2005
- Bldg sqft: 4354
- Bedrooms: 4
- Total Baths: 4
- Full Baths: 3
- 1/2 Baths: 1
- Garage / Parking Spaces: 3
- Days On Market: 83
- Additional Information
- Geolocation: 27.4323 / -82.5125
- County: MANATEE
- City: BRADENTON
- Zipcode: 34203
- Subdivision: Barrington Ridge Ph 1c
- Elementary School: Tara Elementary
- Middle School: Braden River Middle
- High School: Braden River High
- Provided by: SPECIALIZED REAL ESTATE LLC
- Contact: Tayna Vy Lilly
- 941-966-6836

- DMCA Notice
-
DescriptionElegant 4 to 5 Bedroom Pool Home with Pond View and No Rear Neighbors. This stylish home offers 4 bedrooms, 3.5 baths, a large private office that can serve as a 5th bedroom, and a versatile loft, balcony access with a view of the pool and backyard, and pond. The kitchen overlooks the pool and great room. Ample counter space with an additional oversized granite island and stainless steel appliances. Kitchen has a reverse osmosis water purification system installed. The 3 car garage comes with additional storage shelving. Floorplan appeal for a multi generation family with two bedrooms en suites. Each en suite has a walk in in closet, and easily accommodates King beds in each. The primary suite features a walk in shower with a garden tub and a closed water closet. The secondary suite features a walk in shower in its en suite bathroom. Expanded covered patio space next to the pool, perfect for entertaining and enjoying more of your outdoor space. Newer roof, and AC system. Recent stamped concrete driveway is as beautiful as pavers without the need to pull/spray to maintain the weeds and repack. Pool has been resurfaced. Pool deck recently resurfaced & painted. Full Irrigation system. Amenities include a large community pool with dual slides for the little ones, a Cabana with pool restrooms, and a completely fenced in playground with a jungle gym. One of the LOWEST HOA fees you can find without losing out on community Amenities. Located in the desired area between University Parkway and SR70, you have more shopping and restaurant options than you are ready for. Multiple Gulf beaches are nearby. Amenities include a large community pool with dual slides for the little ones, a Cabana with pool restrooms, and a completely fenced in playground with a jungle gym. One of the LOWEST HOA fees you can find without losing out on community Amenities. Located in the desired area between University Parkway and SR70, you have more shopping and restaurant options than you are ready for. Multiple Gulf beaches are nearby. Doll house and 3D Virtual Tour available.
Property Location and Similar Properties
All
Similar
Features
Waterfront Description
- Pond
Appliances
- Dishwasher
- Dryer
- Electric Water Heater
- Microwave
- Range
- Refrigerator
Home Owners Association Fee
- 245.00
Home Owners Association Fee Includes
- Pool
Association Name
- Casey Condo Management / John Bittar
Association Phone
- 941-727-4698
Carport Spaces
- 0.00
Close Date
- 0000-00-00
Cooling
- Central Air
Country
- US
Covered Spaces
- 0.00
Exterior Features
- Balcony
- Hurricane Shutters
- Private Mailbox
- Sidewalk
Flooring
- Carpet
- Ceramic Tile
Garage Spaces
- 3.00
Heating
- Central
High School
- Braden River High
Insurance Expense
- 0.00
Interior Features
- Eat-in Kitchen
- Kitchen/Family Room Combo
- Walk-In Closet(s)
Legal Description
- LOT 2 BLK 11 BARRINGTON RIDGE PHASE 1C [INSERT "LESS 1/2 INT IN MIN RTS RESERVED IN DB 342 PG 70"] PI#17669.1870/9
Levels
- Two
Living Area
- 3270.00
Lot Features
- Sidewalk
- Paved
Middle School
- Braden River Middle
Area Major
- 34203 - Bradenton/Braden River/Lakewood Rch
Net Operating Income
- 0.00
Occupant Type
- Owner
Open Parking Spaces
- 0.00
Other Expense
- 0.00
Parcel Number
- 1766918709
Parking Features
- Driveway
- Garage Door Opener
Pets Allowed
- Yes
Pool Features
- In Ground
- Screen Enclosure
Property Type
- Residential
Roof
- Shingle
School Elementary
- Tara Elementary
Sewer
- Public Sewer
Tax Year
- 2024
Township
- 35
Utilities
- Electricity Connected
Views
- 126
Virtual Tour Url
- https://my.matterport.com/show/?m=zYdGeRomuHY
Water Source
- Public
Year Built
- 2005
Zoning Code
- PDR/W
Disclaimer: All information provided is deemed to be reliable but not guaranteed.
Listing Data ©2025 Greater Fort Lauderdale REALTORS®
Listings provided courtesy of The Hernando County Association of Realtors MLS.
Listing Data ©2025 REALTOR® Association of Citrus County
Listing Data ©2025 Royal Palm Coast Realtor® Association
The information provided by this website is for the personal, non-commercial use of consumers and may not be used for any purpose other than to identify prospective properties consumers may be interested in purchasing.Display of MLS data is usually deemed reliable but is NOT guaranteed accurate.
Datafeed Last updated on November 6, 2025 @ 12:00 am
©2006-2025 brokerIDXsites.com - https://brokerIDXsites.com
Sign Up Now for Free!X
Call Direct: Brokerage Office: Mobile: 352.585.0041
Registration Benefits:
- New Listings & Price Reduction Updates sent directly to your email
- Create Your Own Property Search saved for your return visit.
- "Like" Listings and Create a Favorites List
* NOTICE: By creating your free profile, you authorize us to send you periodic emails about new listings that match your saved searches and related real estate information.If you provide your telephone number, you are giving us permission to call you in response to this request, even if this phone number is in the State and/or National Do Not Call Registry.
Already have an account? Login to your account.

