
- Lori Ann Bugliaro P.A., REALTOR ®
- Tropic Shores Realty
- Helping My Clients Make the Right Move!
- Mobile: 352.585.0041
- Fax: 888.519.7102
- 352.585.0041
- loribugliaro.realtor@gmail.com
Contact Lori Ann Bugliaro P.A.
Schedule A Showing
Request more information
- Home
- Property Search
- Search results
- 2821 Oriole Drive, SARASOTA, FL 34243
Property Photos
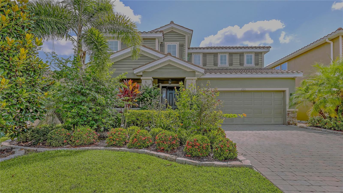

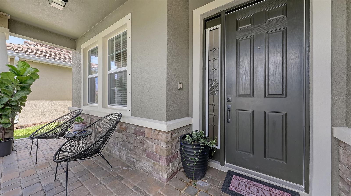
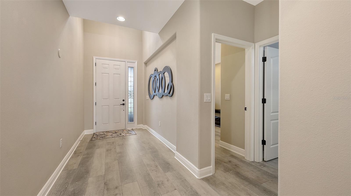
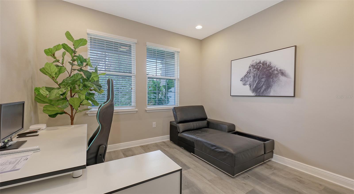
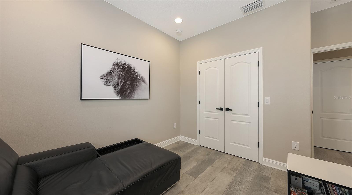
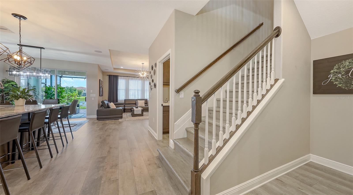
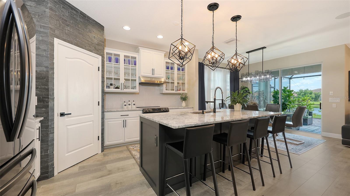
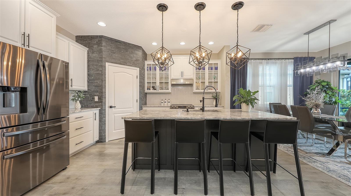
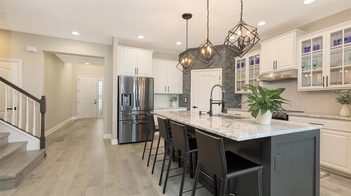
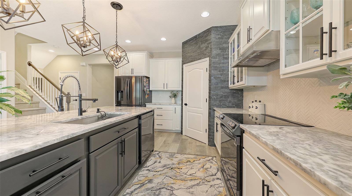
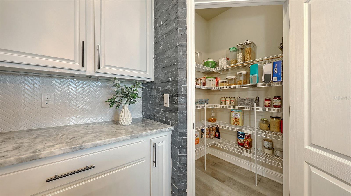
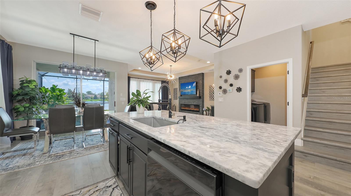
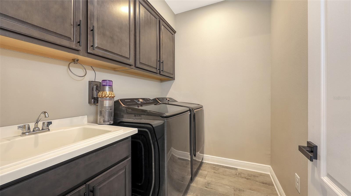
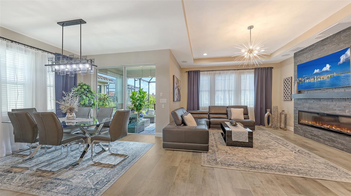
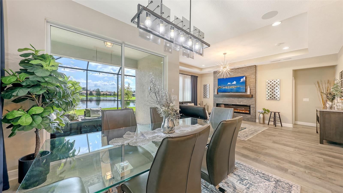
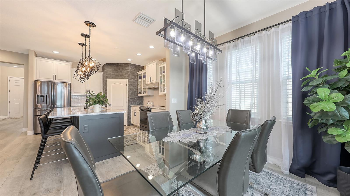
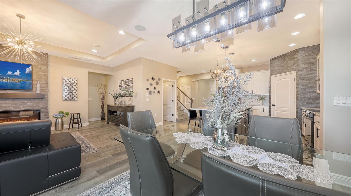
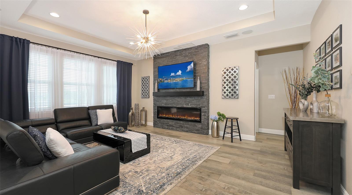
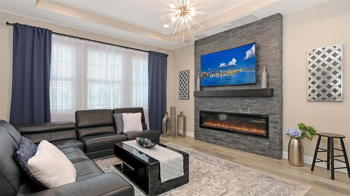
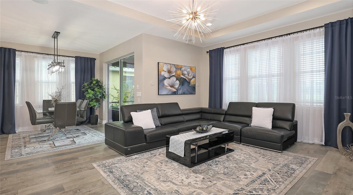
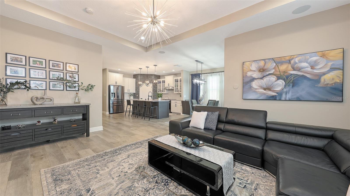
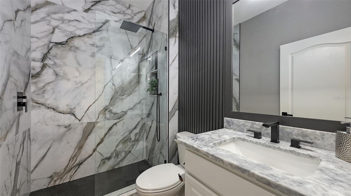
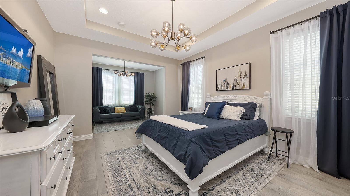
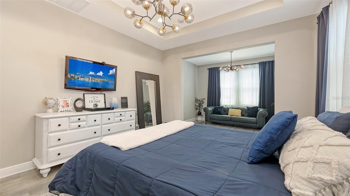
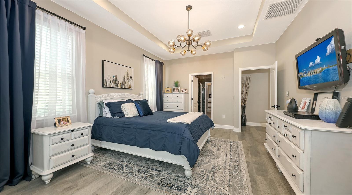
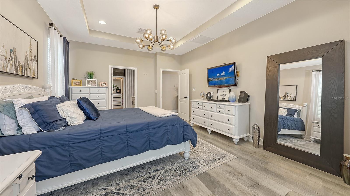
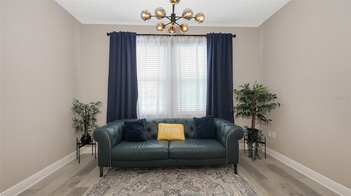
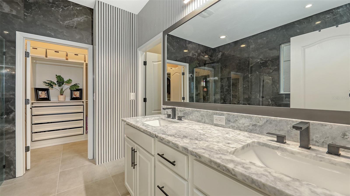
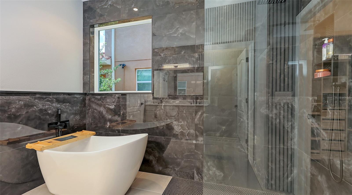
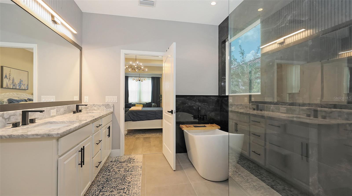
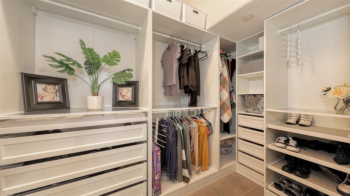
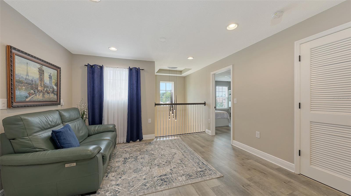
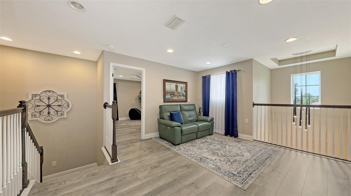
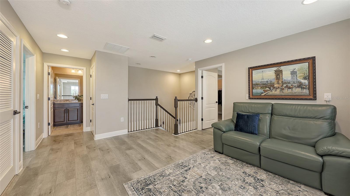
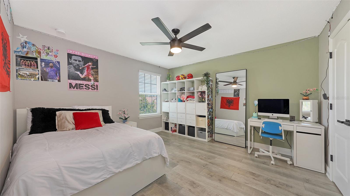
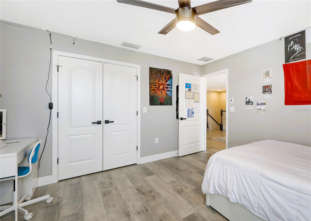
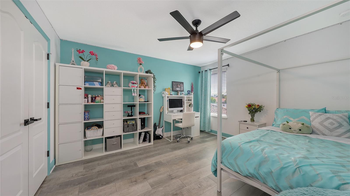
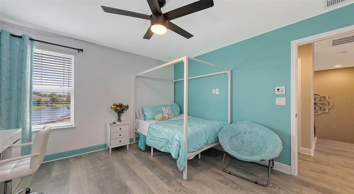
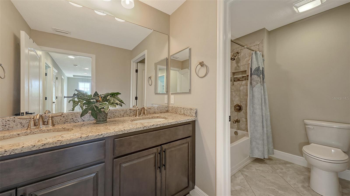
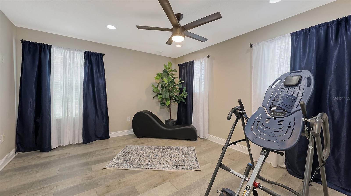
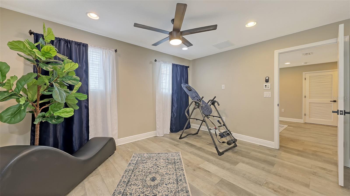
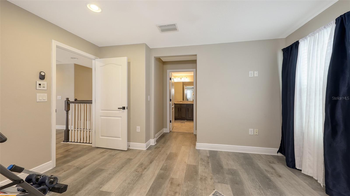
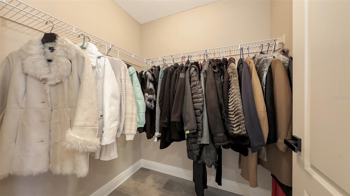
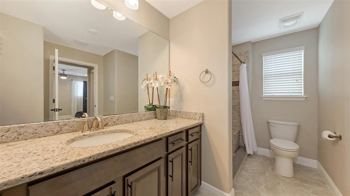
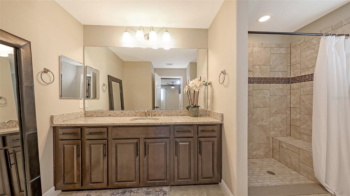
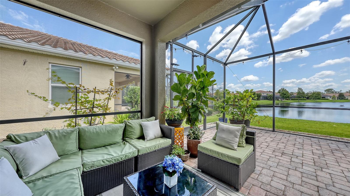
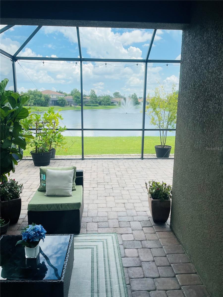
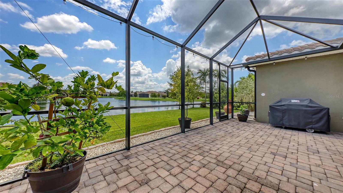
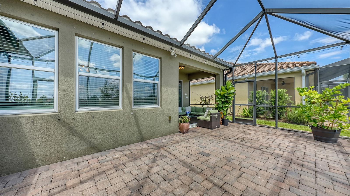
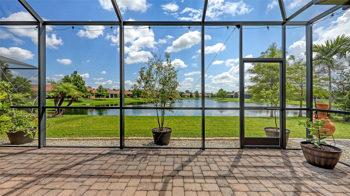
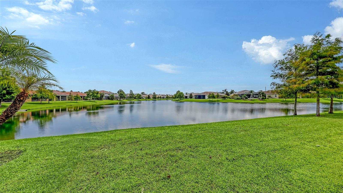
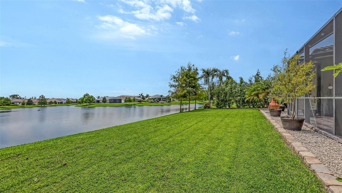
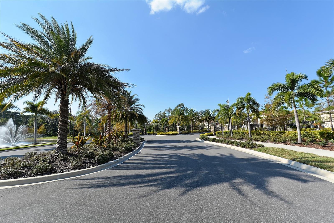
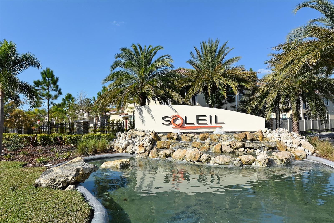
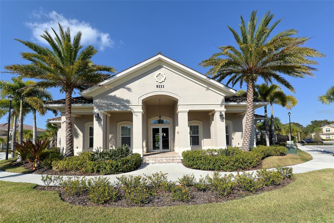
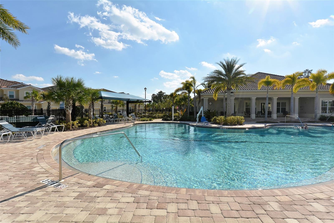
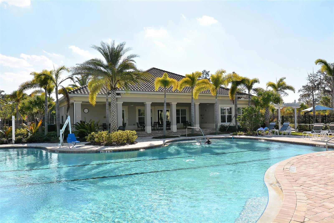
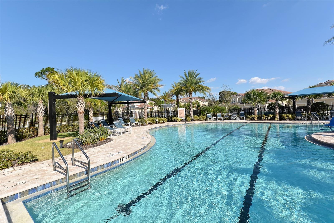
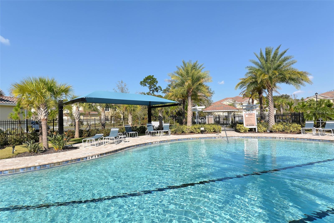
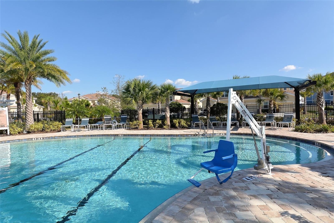
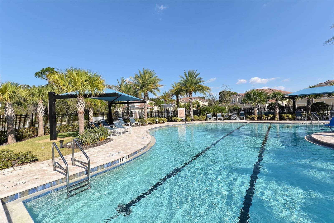
- MLS#: A4662092 ( Residential )
- Street Address: 2821 Oriole Drive
- Viewed: 167
- Price: $719,000
- Price sqft: $200
- Waterfront: Yes
- Wateraccess: Yes
- Waterfront Type: Pond
- Year Built: 2016
- Bldg sqft: 3594
- Bedrooms: 5
- Total Baths: 4
- Full Baths: 4
- Garage / Parking Spaces: 2
- Days On Market: 73
- Additional Information
- Geolocation: 27.3945 / -82.5292
- County: MANATEE
- City: SARASOTA
- Zipcode: 34243
- Subdivision: Soleil West Ph Ii
- Elementary School: Kinnan Elementary
- Middle School: Braden River Middle
- High School: Southeast High
- Provided by: COLDWELL BANKER REALTY
- Contact: Minka Muka
- 941-907-1033

- DMCA Notice
-
DescriptionBeautifully Remodeled 5 Bedroom Home in Gated Community with Pond View ***No CDD, Low HOA $88/month, Not in a Flood Zone*** Step into comfort and elegance in this fully updated 5 bedroom, 4 bathroom home, thoughtfully designed for modern living. The spacious, open layout features a stunning kitchen with granite countertops, high end finishes, and ample space for both cooking and entertaining. All appliances in the home are replaced with stainless, high end, energy efficient and are less than 3 years old. Enjoy flexible living with two bedrooms conveniently located on the first floor, while three generously sized bedrooms upstairs provide privacy and space for family or guests. The guest bedroom upstairs is perfect for multigenerational families or can be used as an in law suite with its own walk in closet and bathroom. Luxurious new flooring and stylishly remodeled bathrooms add to the home's clean, contemporary appeal. Relax and unwind on the expansive screened lanai overlooking a tranquil pondyour own private retreat. The oversized two car garage offers excellent storage and convenience. Located in a gated community with resort style amenities, including a sparkling pool, dog park, fitness center, and clubhouse. Ideally situated near University Parkway and Tuttle Avenue, you're just minutes from daily essentials, fine dining, shopping, and more. Families will love the proximity to some of Sarasotas top private schoolsCardinal Mooney, St. Stephens, and The Out of Door Academy (ODA). Plus, you're only 15 minutes from the beautiful sand of Lido Key, offering the perfect blend of luxury living and coastal relaxation. Move in ready and beautifully updatedthis home is a must see!
Property Location and Similar Properties
All
Similar
Features
Waterfront Description
- Pond
Appliances
- Dishwasher
- Disposal
- Dryer
- Electric Water Heater
- Exhaust Fan
- Range
- Refrigerator
- Washer
Home Owners Association Fee
- 88.00
Home Owners Association Fee Includes
- Pool
- Recreational Facilities
Association Name
- Loren Lysen
Carport Spaces
- 0.00
Close Date
- 0000-00-00
Cooling
- Central Air
Country
- US
Covered Spaces
- 0.00
Exterior Features
- Hurricane Shutters
- Sidewalk
- Sliding Doors
- Sprinkler Metered
Flooring
- Laminate
Garage Spaces
- 2.00
Heating
- Electric
- Heat Pump
High School
- Southeast High
Insurance Expense
- 0.00
Interior Features
- Ceiling Fans(s)
- Kitchen/Family Room Combo
Legal Description
- LOT 93 SOLEIL WEST PH II PI#20316.0665/9
Levels
- Two
Living Area
- 2889.00
Middle School
- Braden River Middle
Area Major
- 34243 - Sarasota
Net Operating Income
- 0.00
Occupant Type
- Owner
Open Parking Spaces
- 0.00
Other Expense
- 0.00
Parcel Number
- 2031606659
Pets Allowed
- Yes
Property Type
- Residential
Roof
- Tile
School Elementary
- Kinnan Elementary
Sewer
- Public Sewer
Tax Year
- 2024
Township
- 35
Utilities
- Public
Views
- 167
Virtual Tour Url
- https://www.propertypanorama.com/instaview/stellar/A4662092
Water Source
- Public
Year Built
- 2016
Zoning Code
- PDMU
Disclaimer: All information provided is deemed to be reliable but not guaranteed.
Listing Data ©2025 Greater Fort Lauderdale REALTORS®
Listings provided courtesy of The Hernando County Association of Realtors MLS.
Listing Data ©2025 REALTOR® Association of Citrus County
Listing Data ©2025 Royal Palm Coast Realtor® Association
The information provided by this website is for the personal, non-commercial use of consumers and may not be used for any purpose other than to identify prospective properties consumers may be interested in purchasing.Display of MLS data is usually deemed reliable but is NOT guaranteed accurate.
Datafeed Last updated on November 6, 2025 @ 12:00 am
©2006-2025 brokerIDXsites.com - https://brokerIDXsites.com
Sign Up Now for Free!X
Call Direct: Brokerage Office: Mobile: 352.585.0041
Registration Benefits:
- New Listings & Price Reduction Updates sent directly to your email
- Create Your Own Property Search saved for your return visit.
- "Like" Listings and Create a Favorites List
* NOTICE: By creating your free profile, you authorize us to send you periodic emails about new listings that match your saved searches and related real estate information.If you provide your telephone number, you are giving us permission to call you in response to this request, even if this phone number is in the State and/or National Do Not Call Registry.
Already have an account? Login to your account.

