
- Lori Ann Bugliaro P.A., PA,REALTOR ®
- Tropic Shores Realty
- Helping My Clients Make the Right Move!
- Mobile: 352.585.0041
- Fax: 888.519.7102
- Mobile: 352.585.0041
- loribugliaro.realtor@gmail.com
Contact Lori Ann Bugliaro P.A.
Schedule A Showing
Request more information
- Home
- Property Search
- Search results
- 605 Gulfstream Avenue 5s, SARASOTA, FL 34236
Active
Property Photos
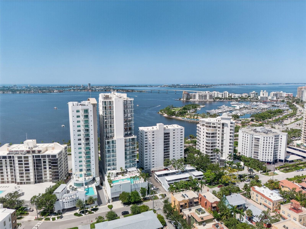

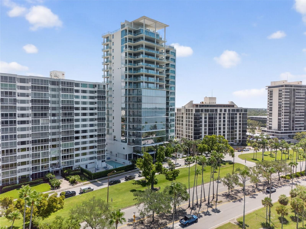
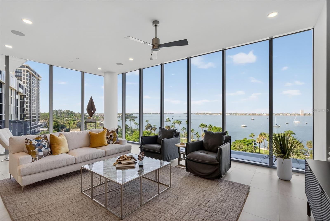
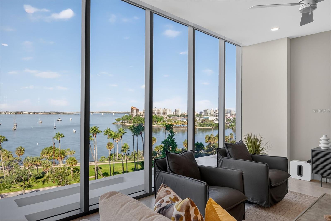
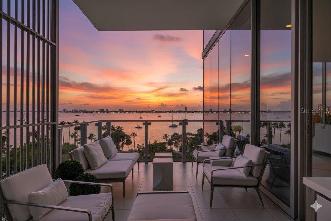
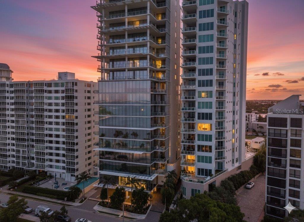
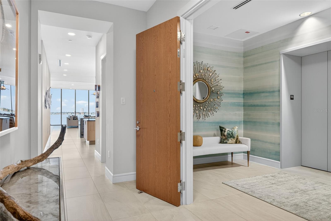
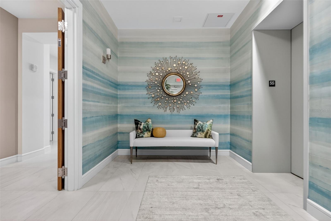
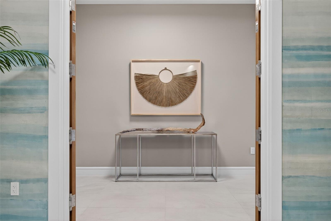
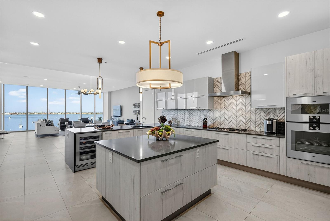
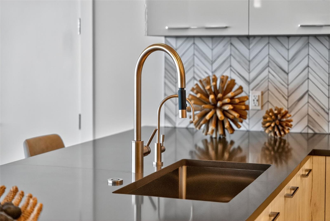
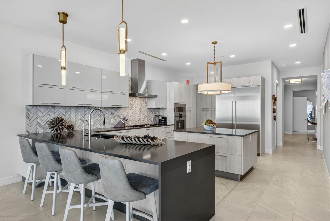
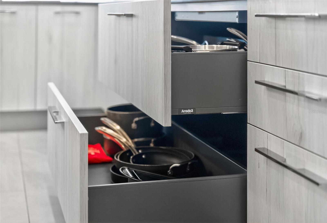
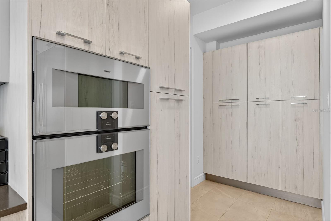
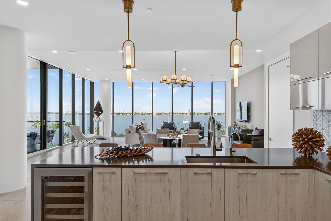
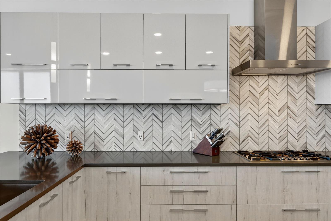
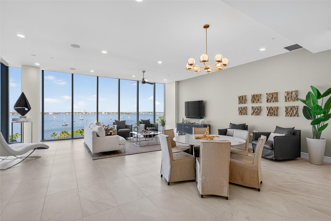
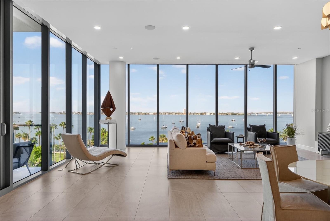
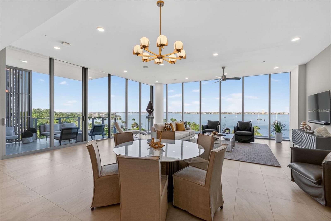
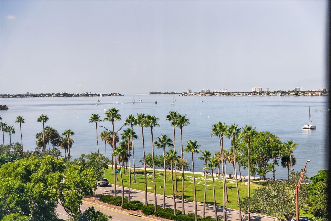
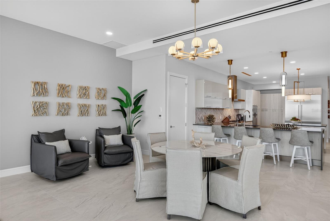
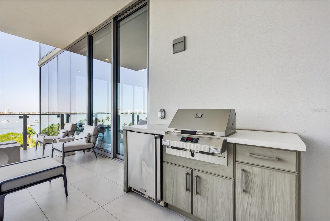
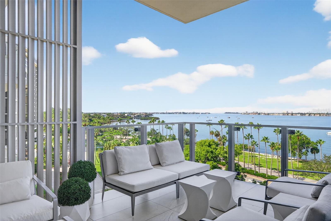
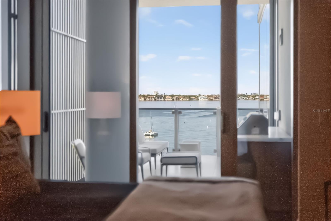
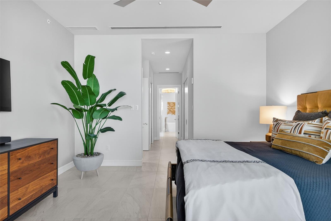
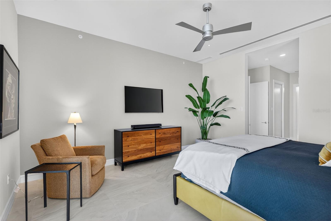
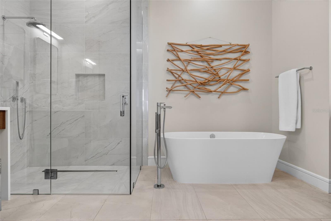
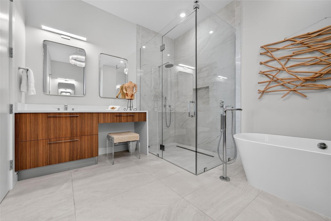
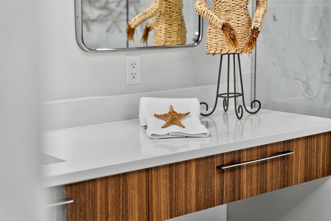
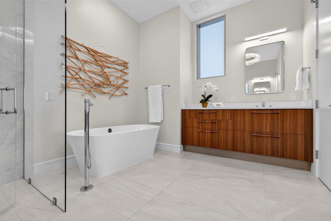
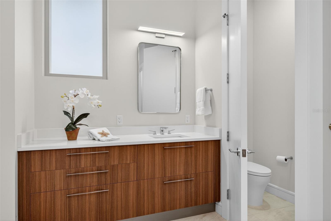
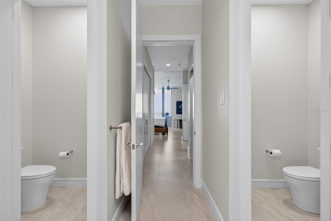
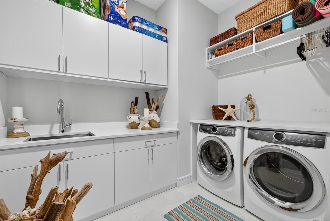
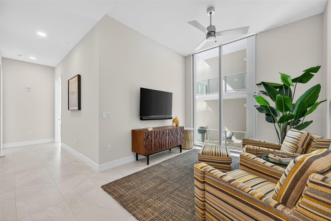
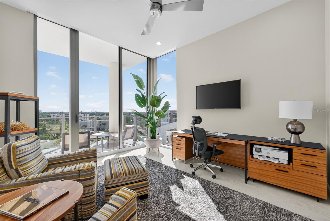
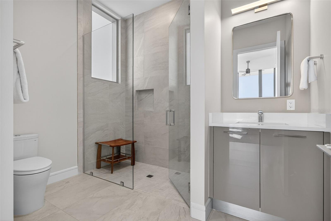
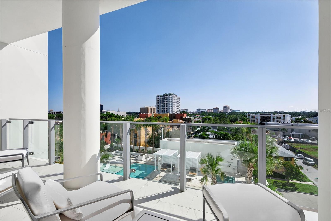
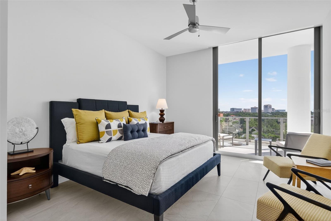
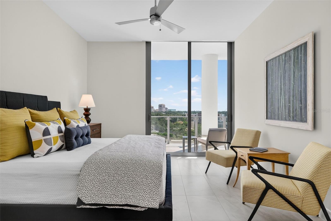
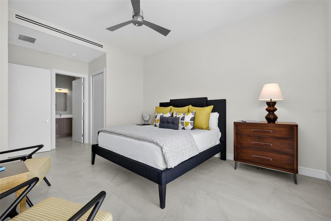
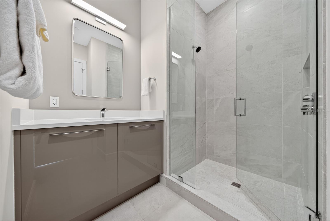
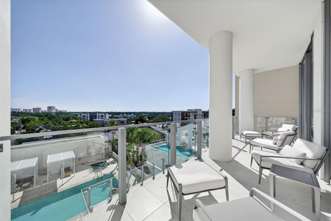
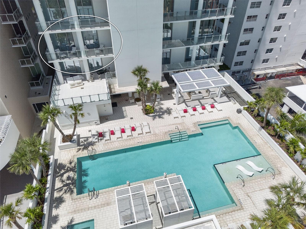
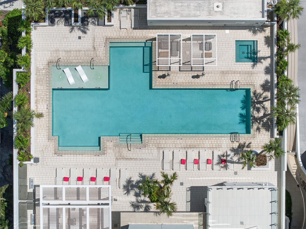
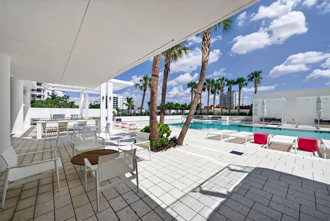
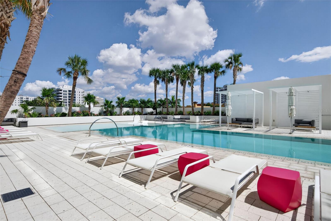
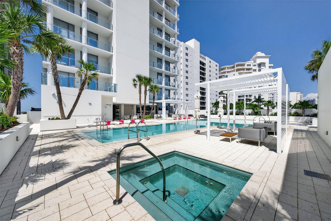
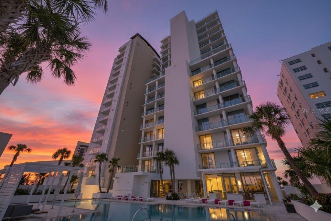
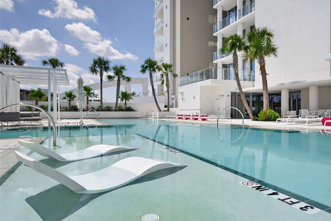
- MLS#: A4662263 ( Residential )
- Street Address: 605 Gulfstream Avenue 5s
- Viewed: 269
- Price: $5,995,000
- Price sqft: $1,449
- Waterfront: No
- Year Built: 2021
- Bldg sqft: 4136
- Bedrooms: 3
- Total Baths: 4
- Full Baths: 3
- 1/2 Baths: 1
- Garage / Parking Spaces: 2
- Days On Market: 174
- Additional Information
- Geolocation: 27.3305 / -82.5404
- County: SARASOTA
- City: SARASOTA
- Zipcode: 34236
- Subdivision: Epoch
- Building: Epoch
- Elementary School: Soutide
- Middle School: Booker
- High School: Sarasota
- Provided by: MICHAEL SAUNDERS & COMPANY
- Contact: Kim Ogilvie
- 941-951-6660

- DMCA Notice
-
DescriptionFramed by the drama of panoramic Bayfront views in what is considered to be THE epic downtown luxury condominium located in Sarasotas most desirable walkable neighborhoods. Palm Avenue provides a quiet and serene environment yet allows you to enjoy a short walk to the city center. Arrive via your private elevator foyer and be greeted by walls of glass showcasing sweeping vistas from Marina Jack to Big Pass and the Gulf beyond. Spanning 3,600 air conditioned square feet, this coastal contemporary home blends sophisticated style, smart technology, and exceptional comfort. Soaring ceilings and an open floor plan enhance the grand scale of the great room, dining area, and expansive terraces, creating seamless spaces for both intimate living and large scale entertaining. The gourmet kitchen is a true centerpiece, with a large island, bespoke Cucine Ricci Italian cabinetry, quartz countertops, and ultra premium Gaggenau appliances including a six burner gas range, double ovens, side by side refrigerator/freezer, and wine refrigerator. Access to the terrace with a summer kitchen makes indoor outdoor living effortless. The owners retreat is an unrivaled sanctuary with direct bayfront terrace access, generous custom walk in closets, and a spa inspired bath featuring a curbless walk in shower, sculptural soaking tub, double vanities, and two private water closets. The guest wing includes two en suite bedrooms and a private den/TV lounge, providing comfort and privacy for family and visitors. Every finish speaks to refined living, from large format porcelain flooring to Lutron automated shades, smart lighting controls, multi zone air conditioning, and an oversized laundry room. A private storage space and two secure deeded parking spaces further elevate convenience. At EPOCH, residents enjoy world class amenities: a 70 foot recreation and lap pool with spa, fire tables, pool bar and grill; a dramatic rooftop terrace; a Residents Club; state of the art fitness center; massage suite; steam showers; and a private guest suite for visitors. Meticulously conceived to honor the Sarasota School of Architecture, EPOCH offers just 23 exclusive residences where contemporary elegance and unmatched quality converge. Nestled on the shoreline of Sarasota Bay and steps from downtowns cosmopolitan core, this is the pinnacle of Gulf Coast living.
Property Location and Similar Properties
All
Similar
Features
Appliances
- Built-In Oven
- Dishwasher
- Disposal
- Dryer
- Microwave
- Range
- Range Hood
- Refrigerator
- Washer
- Wine Refrigerator
Association Amenities
- Elevator(s)
- Fitness Center
- Gated
- Lobby Key Required
- Maintenance
- Pool
- Recreation Facilities
- Security
- Spa/Hot Tub
- Storage
Home Owners Association Fee
- 0.00
Home Owners Association Fee Includes
- Cable TV
- Pool
- Escrow Reserves Fund
- Gas
- Insurance
- Maintenance Structure
- Maintenance Grounds
- Maintenance
- Management
- Other
- Pest Control
- Recreational Facilities
- Security
- Sewer
- Trash
- Water
Builder Name
- Seaward Development
Carport Spaces
- 0.00
Close Date
- 0000-00-00
Cooling
- Central Air
Country
- US
Covered Spaces
- 0.00
Exterior Features
- Balcony
- Lighting
- Outdoor Kitchen
- Sidewalk
- Sliding Doors
- Storage
Flooring
- Tile
Furnished
- Unfurnished
Garage Spaces
- 2.00
Heating
- Central
High School
- Sarasota High
Insurance Expense
- 0.00
Interior Features
- Ceiling Fans(s)
- High Ceilings
- Kitchen/Family Room Combo
- Living Room/Dining Room Combo
- Open Floorplan
- Smart Home
- Stone Counters
- Thermostat
- Walk-In Closet(s)
- Window Treatments
Legal Description
- UNIT 5S
- EPOCH
- CB 47 PG 25-45
Levels
- One
Living Area
- 3681.00
Lot Features
- City Limits
- Near Marina
- Near Public Transit
- Sidewalk
- Paved
Middle School
- Booker Middle
Area Major
- 34236 - Sarasota
Net Operating Income
- 0.00
Occupant Type
- Owner
Open Parking Spaces
- 0.00
Other Expense
- 0.00
Other Structures
- Storage
Parcel Number
- 2027148005
Parking Features
- Assigned
- Deeded
- Guest
- Reserved
- Basement
Pets Allowed
- Number Limit
- Yes
Pool Features
- Gunite
- In Ground
- Salt Water
- Tile
Property Condition
- Completed
Property Type
- Residential
Roof
- Built-Up
School Elementary
- Southside Elementary
Sewer
- Public Sewer
Style
- Contemporary
- Florida
Tax Year
- 2025
Township
- 36S
Unit Number
- 5S
Utilities
- Cable Connected
- Electricity Connected
- Natural Gas Connected
- Sewer Connected
- Underground Utilities
- Water Connected
View
- City
- Water
Views
- 269
Water Source
- Public
Year Built
- 2021
Zoning Code
- DTB
Disclaimer: All information provided is deemed to be reliable but not guaranteed.
Listing Data ©2026 Greater Fort Lauderdale REALTORS®
Listings provided courtesy of The Hernando County Association of Realtors MLS.
Listing Data ©2026 REALTOR® Association of Citrus County
Listing Data ©2026 Royal Palm Coast Realtor® Association
The information provided by this website is for the personal, non-commercial use of consumers and may not be used for any purpose other than to identify prospective properties consumers may be interested in purchasing.Display of MLS data is usually deemed reliable but is NOT guaranteed accurate.
Datafeed Last updated on February 26, 2026 @ 12:00 am
©2006-2026 brokerIDXsites.com - https://brokerIDXsites.com
Sign Up Now for Free!X
Call Direct: Brokerage Office: Mobile: 352.585.0041
Registration Benefits:
- New Listings & Price Reduction Updates sent directly to your email
- Create Your Own Property Search saved for your return visit.
- "Like" Listings and Create a Favorites List
* NOTICE: By creating your free profile, you authorize us to send you periodic emails about new listings that match your saved searches and related real estate information.If you provide your telephone number, you are giving us permission to call you in response to this request, even if this phone number is in the State and/or National Do Not Call Registry.
Already have an account? Login to your account.

