
- Lori Ann Bugliaro P.A., REALTOR ®
- Tropic Shores Realty
- Helping My Clients Make the Right Move!
- Mobile: 352.585.0041
- Fax: 888.519.7102
- 352.585.0041
- loribugliaro.realtor@gmail.com
Contact Lori Ann Bugliaro P.A.
Schedule A Showing
Request more information
- Home
- Property Search
- Search results
- 7576 Nighthawk Drive, SARASOTA, FL 34241
Property Photos
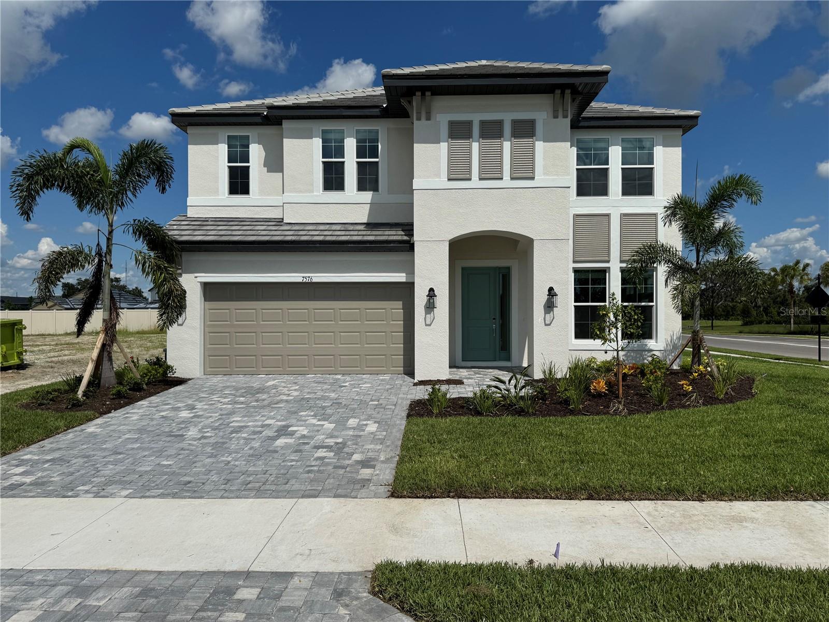































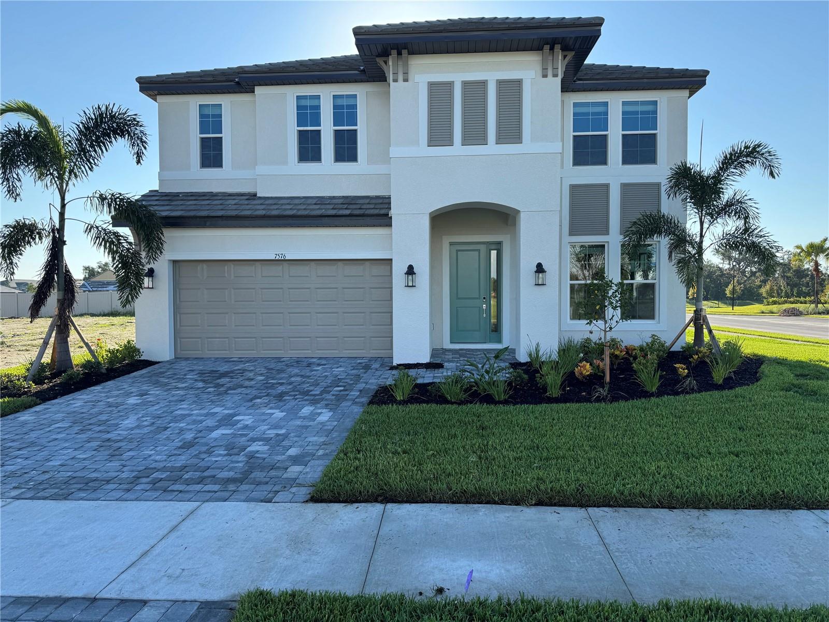
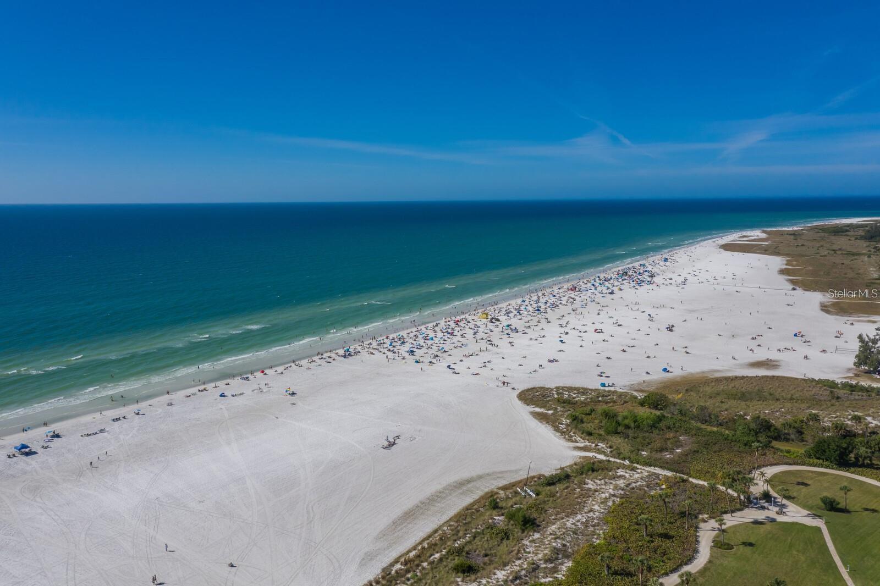
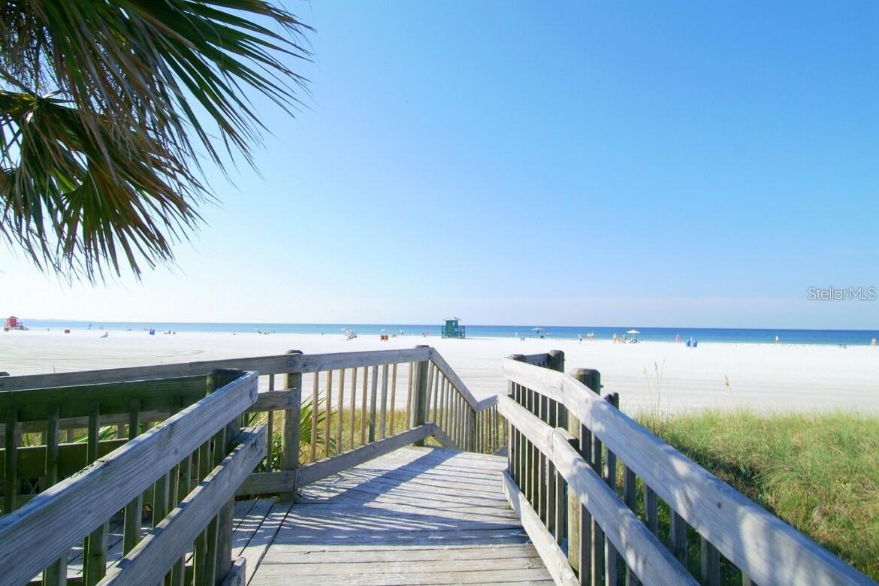
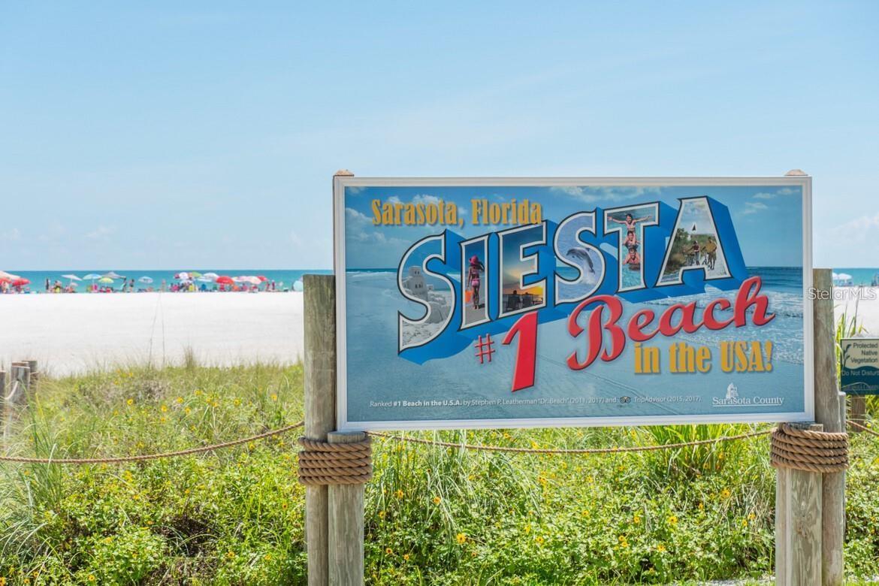
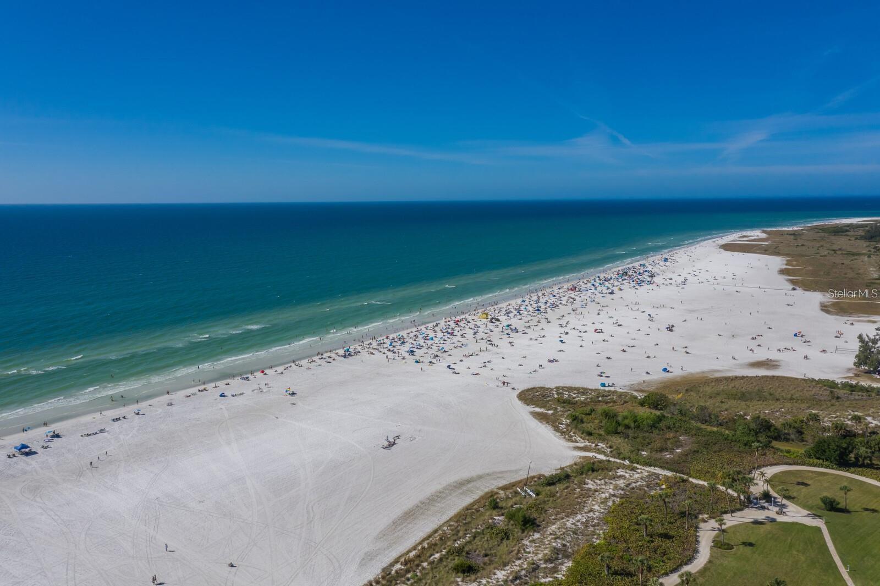
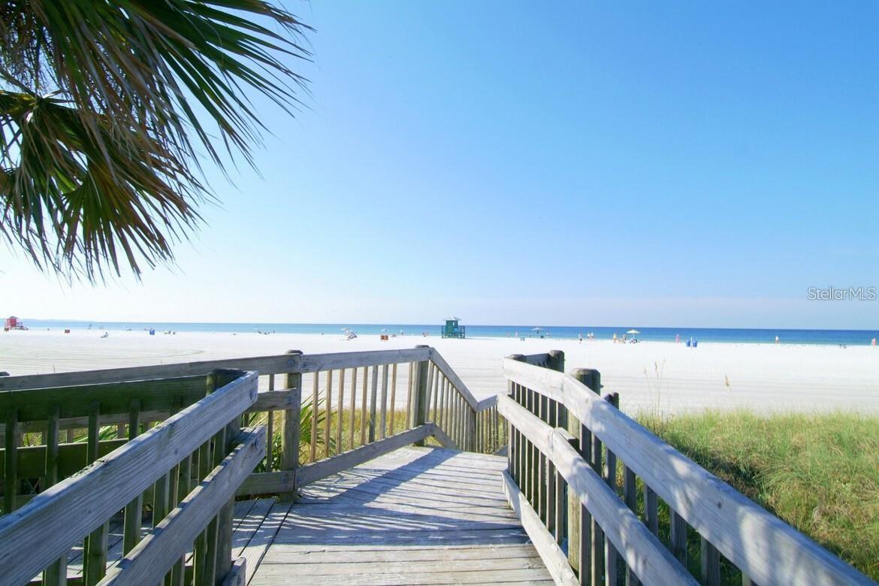
- MLS#: A4662304 ( Residential )
- Street Address: 7576 Nighthawk Drive
- Viewed: 171
- Price: $769,999
- Price sqft: $167
- Waterfront: No
- Year Built: 2025
- Bldg sqft: 4613
- Bedrooms: 5
- Total Baths: 4
- Full Baths: 4
- Garage / Parking Spaces: 3
- Days On Market: 81
- Additional Information
- Geolocation: 27.26 / -82.4191
- County: SARASOTA
- City: SARASOTA
- Zipcode: 34241
- Subdivision: Hawkstone
- Middle School: Sarasota Middle
- High School: Riverview High
- Provided by: COLDWELL BANKER REALTY
- Contact: Michael Gray, LLC
- 941-388-3966

- DMCA Notice
-
DescriptionFinished and move in ready! New home in the gated community of hawkstone! ****$10,000 off closing costs, special very low rate financing available for a limited time only from preferred lender. Restrictions apply, for qualified buyers, subject to applicable terms and conditions. Subject to change without notice****this expansive two story wekiva floor plan offers 5 bedrooms, 4 full bathrooms, a flex room, bonus room, and a 3 car tandem garage. Step into the grand foyer, where a versatile flex room awaits. A spacious utility room provides ample storage and organization, while the heart of the home opens into a stunning gourmet kitchen with elegant cabinetry, an oversized island with seating, and a walk in pantry. The kitchen flows seamlessly into a bright breakfast nook and an impressive great room with two sets of sliding glass doors leading to the covered lanai, ideal for indoor outdoor living. A first floor guest suite and pool bath make entertaining easy. Upstairs, retreat to the luxurious owners suite, complete with abundant natural light, dual vanities, an enclosed shower, water closet, and a massive walk in closet. Three additional bedrooms and a large bonus room provide the perfect space for family, guests, or entertainment. Hawkstone offers the ultimate in florida living, gated community, low hoa that includes lawn maintenance, and convenience, just minutes from sarasotas world renowned beaches, fine dining, shopping, and top rated schools.
Property Location and Similar Properties
All
Similar
Features
Appliances
- Dishwasher
- Disposal
- Microwave
- Range
- Tankless Water Heater
Home Owners Association Fee
- 870.00
Home Owners Association Fee Includes
- Maintenance Grounds
Association Name
- SIGNATURE ONE / KEITH WILKING
Association Phone
- 941-730-9610
Builder Model
- WEKIVA
Builder Name
- M/I HOMES
Carport Spaces
- 0.00
Close Date
- 0000-00-00
Cooling
- Central Air
Country
- US
Covered Spaces
- 0.00
Exterior Features
- Other
- Sidewalk
- Sliding Doors
Flooring
- Carpet
- Tile
Furnished
- Unfurnished
Garage Spaces
- 3.00
Heating
- Heat Pump
High School
- Riverview High
Insurance Expense
- 0.00
Interior Features
- Eat-in Kitchen
- High Ceilings
- Open Floorplan
- Solid Surface Counters
- Tray Ceiling(s)
- Walk-In Closet(s)
Legal Description
- LOT 24
- HAWKSTONE
- PB 59 PG 78-93
Levels
- Two
Living Area
- 3521.00
Lot Features
- Corner Lot
- In County
- Landscaped
- Sidewalk
- Paved
Middle School
- Sarasota Middle
Area Major
- 34241 - Sarasota
Net Operating Income
- 0.00
New Construction Yes / No
- Yes
Occupant Type
- Vacant
Open Parking Spaces
- 0.00
Other Expense
- 0.00
Parcel Number
- 0284080024
Parking Features
- Oversized
- Tandem
Pets Allowed
- Yes
Property Condition
- Completed
Property Type
- Residential
Roof
- Tile
Sewer
- Public Sewer
Tax Year
- 2024
Utilities
- Cable Available
- Electricity Available
- Natural Gas Available
- Sewer Available
- Water Available
Views
- 171
Virtual Tour Url
- https://www.propertypanorama.com/instaview/stellar/A4662304
Water Source
- Public
Year Built
- 2025
Disclaimer: All information provided is deemed to be reliable but not guaranteed.
Listing Data ©2025 Greater Fort Lauderdale REALTORS®
Listings provided courtesy of The Hernando County Association of Realtors MLS.
Listing Data ©2025 REALTOR® Association of Citrus County
Listing Data ©2025 Royal Palm Coast Realtor® Association
The information provided by this website is for the personal, non-commercial use of consumers and may not be used for any purpose other than to identify prospective properties consumers may be interested in purchasing.Display of MLS data is usually deemed reliable but is NOT guaranteed accurate.
Datafeed Last updated on November 6, 2025 @ 12:00 am
©2006-2025 brokerIDXsites.com - https://brokerIDXsites.com
Sign Up Now for Free!X
Call Direct: Brokerage Office: Mobile: 352.585.0041
Registration Benefits:
- New Listings & Price Reduction Updates sent directly to your email
- Create Your Own Property Search saved for your return visit.
- "Like" Listings and Create a Favorites List
* NOTICE: By creating your free profile, you authorize us to send you periodic emails about new listings that match your saved searches and related real estate information.If you provide your telephone number, you are giving us permission to call you in response to this request, even if this phone number is in the State and/or National Do Not Call Registry.
Already have an account? Login to your account.

