
- Lori Ann Bugliaro P.A., REALTOR ®
- Tropic Shores Realty
- Helping My Clients Make the Right Move!
- Mobile: 352.585.0041
- Fax: 888.519.7102
- 352.585.0041
- loribugliaro.realtor@gmail.com
Contact Lori Ann Bugliaro P.A.
Schedule A Showing
Request more information
- Home
- Property Search
- Search results
- 4682 Stone Ridge Trail, SARASOTA, FL 34232
Property Photos


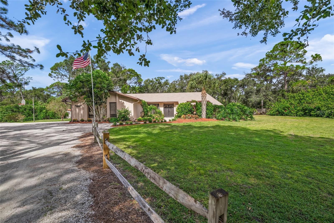
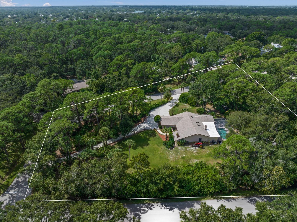
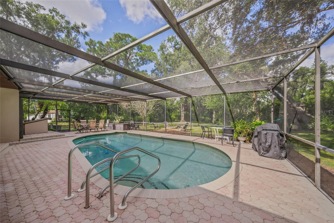
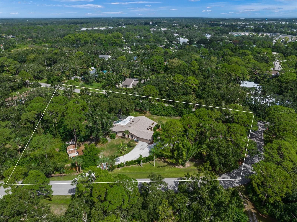
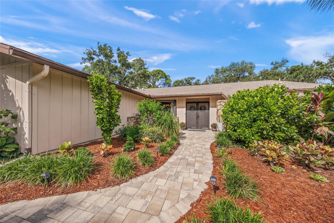
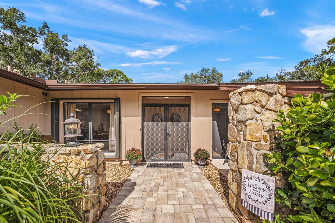
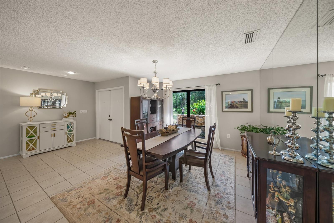
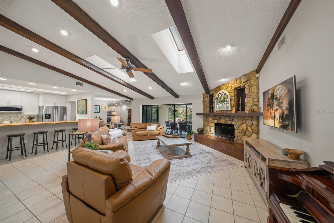
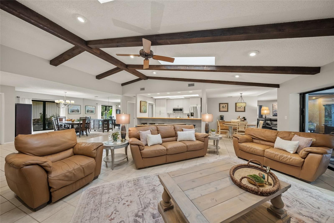
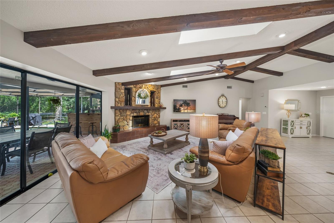
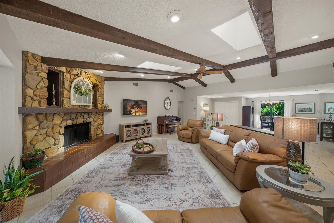
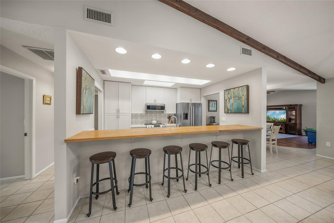
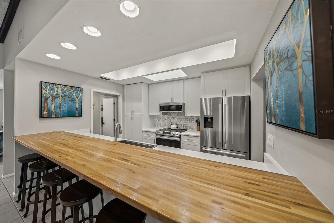
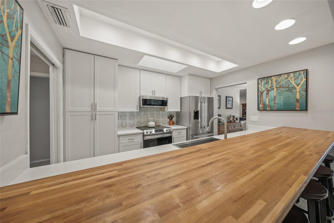
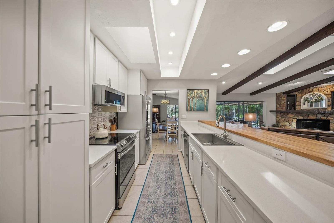
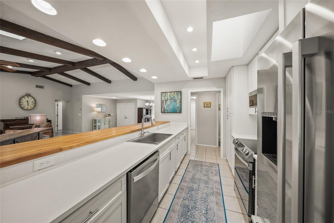
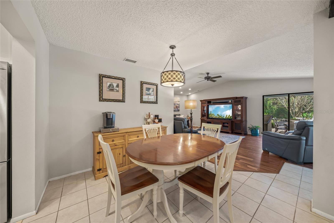
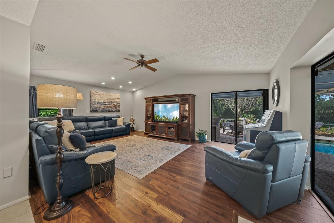
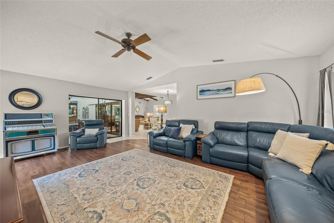
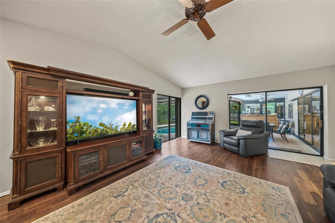
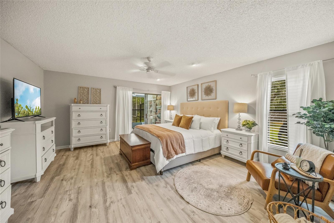
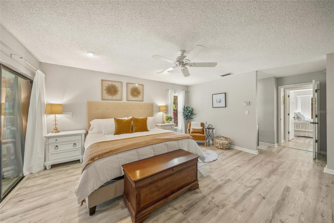
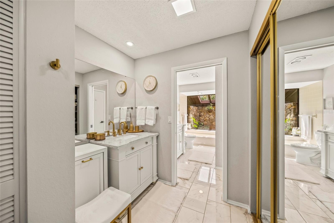
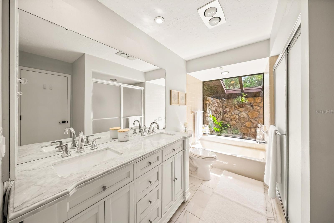
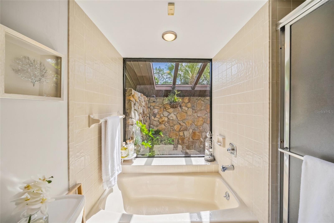
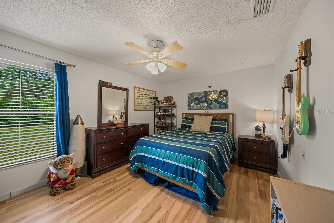
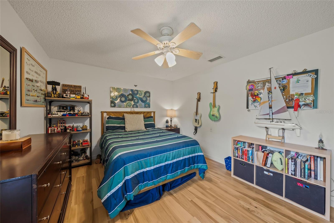
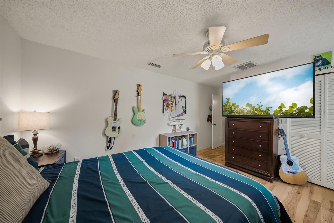
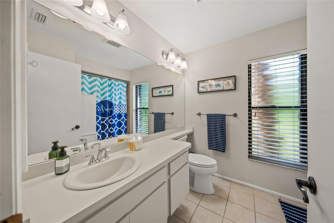
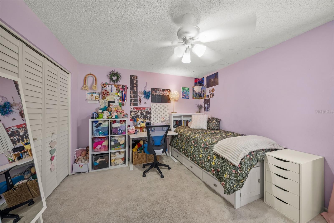
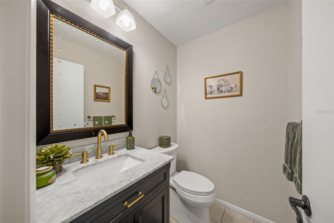
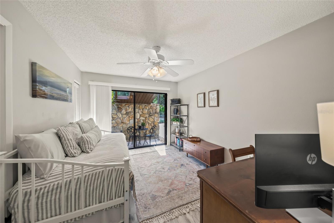
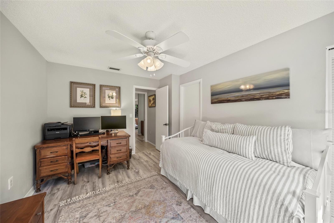
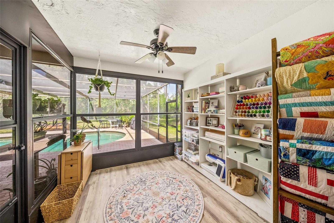
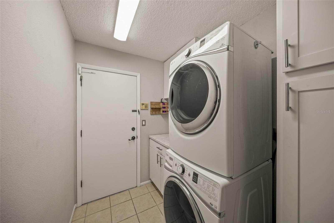
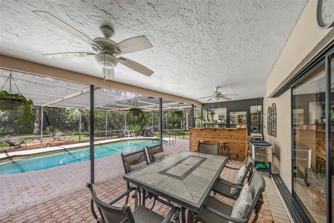
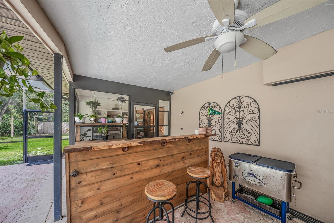
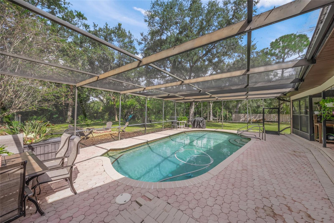
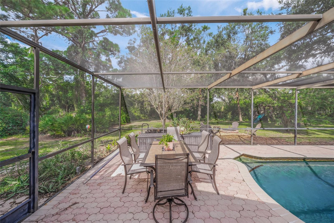
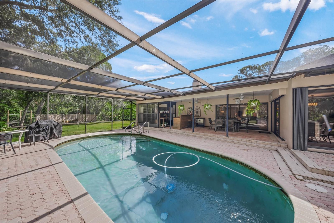
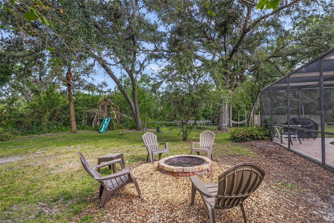
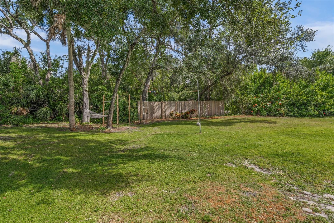
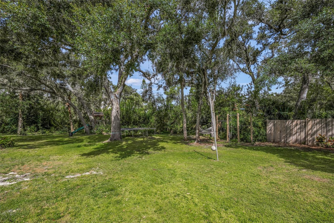
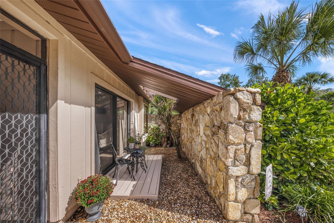
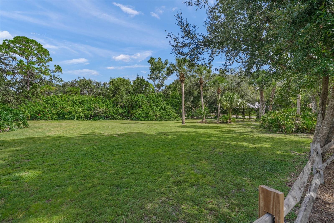
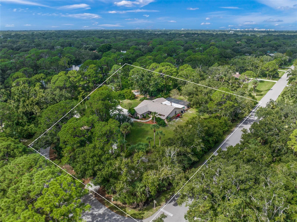
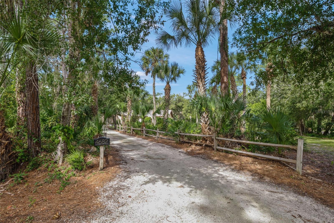
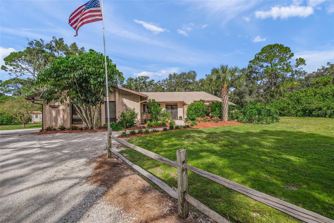
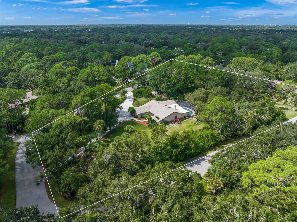
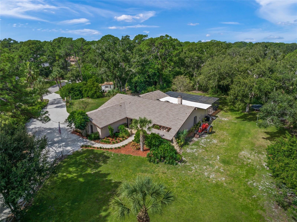
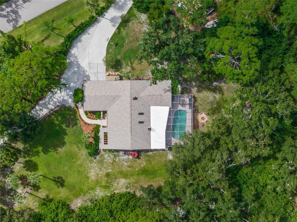
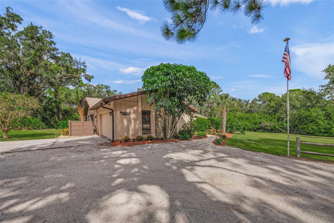
- MLS#: A4664798 ( Residential )
- Street Address: 4682 Stone Ridge Trail
- Viewed: 97
- Price: $995,000
- Price sqft: $263
- Waterfront: No
- Year Built: 1980
- Bldg sqft: 3781
- Bedrooms: 3
- Total Baths: 3
- Full Baths: 2
- 1/2 Baths: 1
- Garage / Parking Spaces: 2
- Days On Market: 28
- Additional Information
- Geolocation: 27.3204 / -82.4697
- County: SARASOTA
- City: SARASOTA
- Zipcode: 34232
- Subdivision: Hidden Oaks Estates
- Elementary School: Fruitville Elementary
- Middle School: McIntosh Middle
- High School: Sarasota High
- Provided by: RE/MAX ALLIANCE GROUP
- Contact: Glenn Brown
- 941-954-5454

- DMCA Notice
-
DescriptionThis is the one * a must see family estate home in much sought after hidden oaks estates * perfectly positioned on 1. 67 acres of peaceful, private living in town * this property is high & dry with beautiful oaks & pines * the circular driveway enters from both sides of the lot, and affords ample parking * this quality built single story home features a lovingly renovated chef's kitchen showcasing custom wood cabinets, an island breakfast bar, quartz countertops and ample storage * the kitchen is open to the formal living room with vaulted ceiling, accented with beautiful wood beams, and a stunning wood burning fireplace * this open plan concept also enjoys an additional gathering space in the cozy family room * you will not find a home with this large of a living space, perfect for entertaining with family & friends * volume ceilings * split plan design * 3 bedrooms plus a den/office that could be a 4th bedroom * 2. 5 baths * the primary suite has a newer spa style bath with dual marble vanities * adjacent to the primary suite is a 10x10 bonus room * the guest bedrooms are on the opposite side of the home * all of this wraps your oversized lanai & caged heated pool * this is a very private setting * perfect for relaxing in your slice of paradise * hidden oaks estates is one of sarasota's most iconic & private communities * this home offers an exceptional blend of modern upgrades & timeless florida charm in a serene natural setting * located just minutes to downtown sarasota and even world class siesta key beach * this rare jewel awaits you in hidden oaks estates which is known for its custom homes, private estates in central sarasota * one look & you'll fall in love *
Property Location and Similar Properties
All
Similar
Features
Appliances
- Dishwasher
- Disposal
- Dryer
- Microwave
- Range
- Refrigerator
- Washer
Association Amenities
- Park
- Tennis Court(s)
Home Owners Association Fee
- 700.00
Home Owners Association Fee Includes
- Private Road
Association Name
- RICHARD GREENWELL
Association Phone
- 216-952-3574
Builder Name
- US HOMES
Carport Spaces
- 0.00
Close Date
- 0000-00-00
Cooling
- Central Air
Country
- US
Covered Spaces
- 0.00
Exterior Features
- Hurricane Shutters
- Rain Gutters
- Sliding Doors
Flooring
- Hardwood
- Tile
- Vinyl
Garage Spaces
- 2.00
Heating
- Central
High School
- Sarasota High
Insurance Expense
- 0.00
Interior Features
- Cathedral Ceiling(s)
- Eat-in Kitchen
- High Ceilings
- Kitchen/Family Room Combo
- Open Floorplan
- Solid Surface Counters
- Solid Wood Cabinets
- Split Bedroom
- Stone Counters
- Vaulted Ceiling(s)
Legal Description
- LOT 37 HIDDEN OAKS ESTATES
Levels
- One
Living Area
- 2837.00
Lot Features
- Oversized Lot
- Private
Middle School
- McIntosh Middle
Area Major
- 34232 - Sarasota/Fruitville
Net Operating Income
- 0.00
Occupant Type
- Owner
Open Parking Spaces
- 0.00
Other Expense
- 0.00
Other Structures
- Shed(s)
Parcel Number
- 0051070017
Parking Features
- Circular Driveway
- Driveway
- Garage Door Opener
- Garage Faces Side
Pets Allowed
- Yes
Pool Features
- Auto Cleaner
- Heated
- Screen Enclosure
Property Type
- Residential
Roof
- Shingle
School Elementary
- Fruitville Elementary
Sewer
- Septic Tank
Tax Year
- 2024
Township
- 36S
Utilities
- Cable Connected
- Electricity Connected
- Water Connected
View
- Trees/Woods
Views
- 97
Virtual Tour Url
- https://tours.srq360media.com/mls/216077031
Water Source
- Public
Year Built
- 1980
Zoning Code
- RE2
Disclaimer: All information provided is deemed to be reliable but not guaranteed.
Listing Data ©2025 Greater Fort Lauderdale REALTORS®
Listings provided courtesy of The Hernando County Association of Realtors MLS.
Listing Data ©2025 REALTOR® Association of Citrus County
Listing Data ©2025 Royal Palm Coast Realtor® Association
The information provided by this website is for the personal, non-commercial use of consumers and may not be used for any purpose other than to identify prospective properties consumers may be interested in purchasing.Display of MLS data is usually deemed reliable but is NOT guaranteed accurate.
Datafeed Last updated on November 6, 2025 @ 12:00 am
©2006-2025 brokerIDXsites.com - https://brokerIDXsites.com
Sign Up Now for Free!X
Call Direct: Brokerage Office: Mobile: 352.585.0041
Registration Benefits:
- New Listings & Price Reduction Updates sent directly to your email
- Create Your Own Property Search saved for your return visit.
- "Like" Listings and Create a Favorites List
* NOTICE: By creating your free profile, you authorize us to send you periodic emails about new listings that match your saved searches and related real estate information.If you provide your telephone number, you are giving us permission to call you in response to this request, even if this phone number is in the State and/or National Do Not Call Registry.
Already have an account? Login to your account.

