
- Lori Ann Bugliaro P.A., PA,REALTOR ®
- Tropic Shores Realty
- Helping My Clients Make the Right Move!
- Mobile: 352.585.0041
- Fax: 888.519.7102
- Mobile: 352.585.0041
- loribugliaro.realtor@gmail.com
Contact Lori Ann Bugliaro P.A.
Schedule A Showing
Request more information
- Home
- Property Search
- Search results
- 7320 Barclay Court, UNIVERSITY PARK, FL 34201
Active
Property Photos




















































































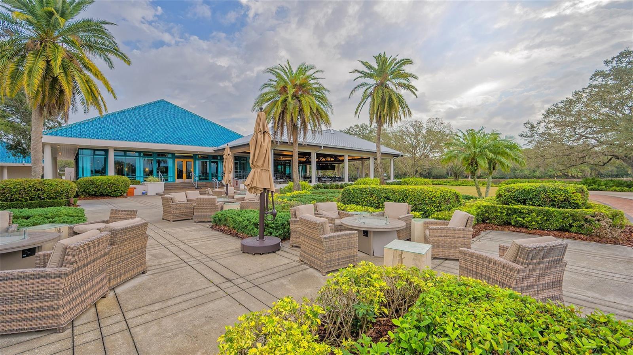
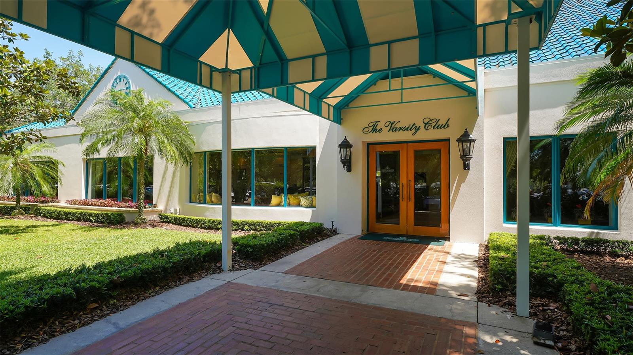
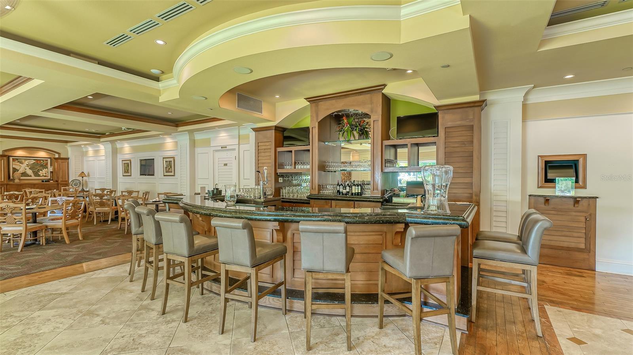
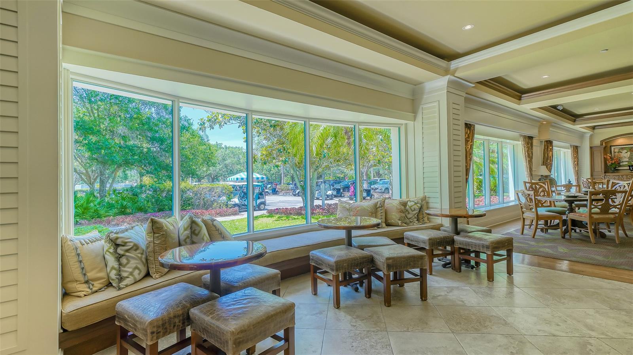
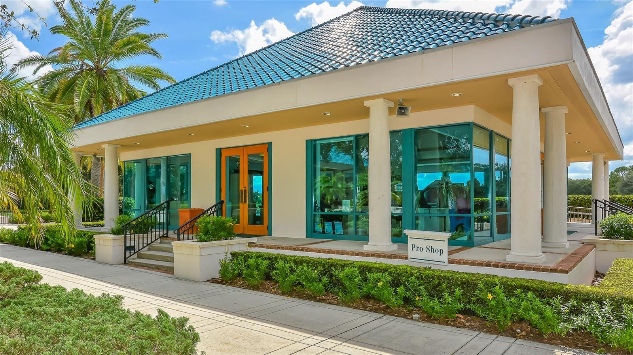
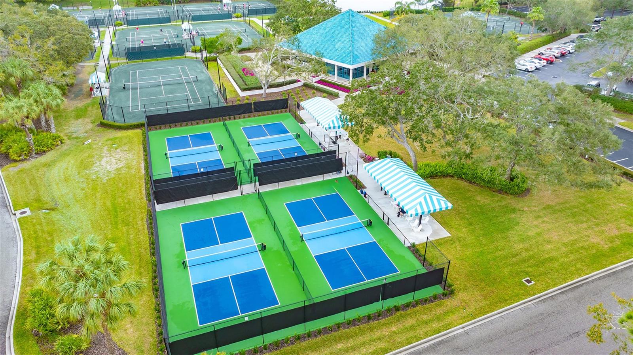
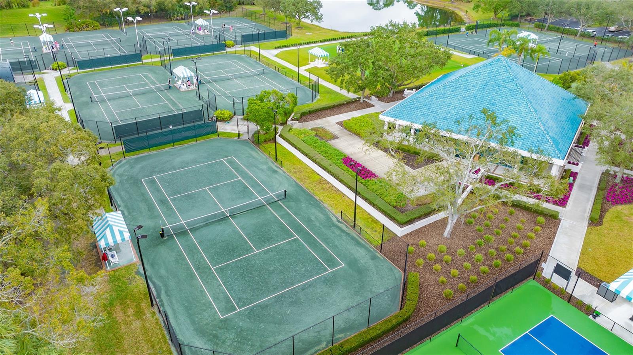
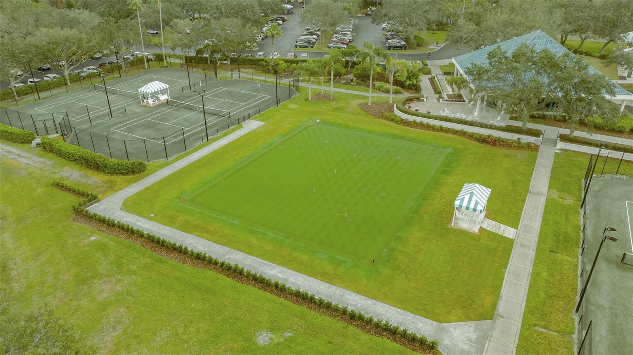
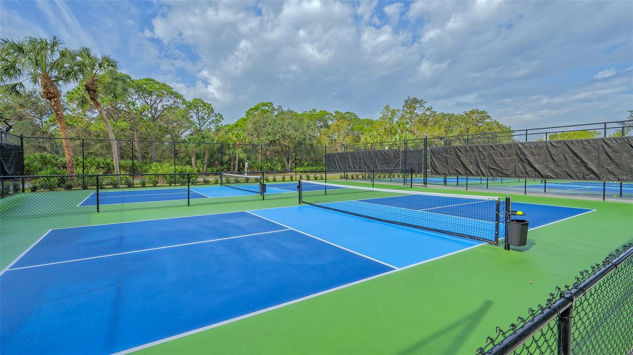
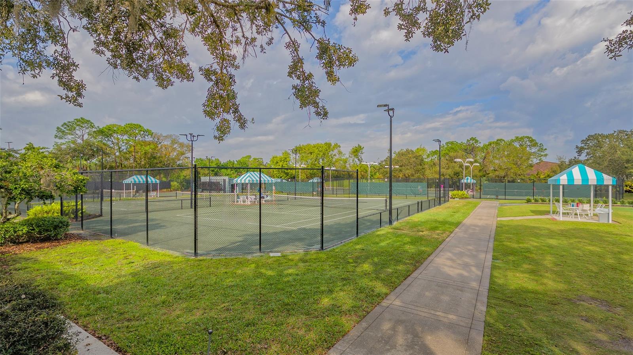
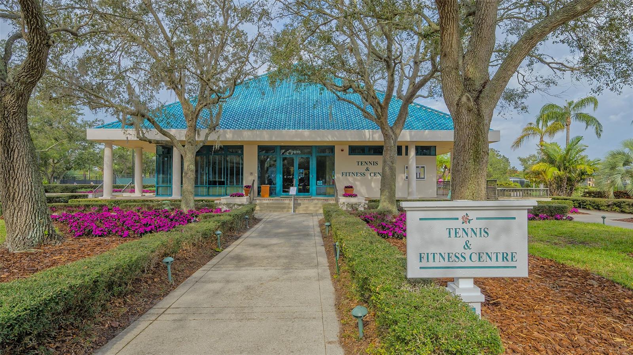
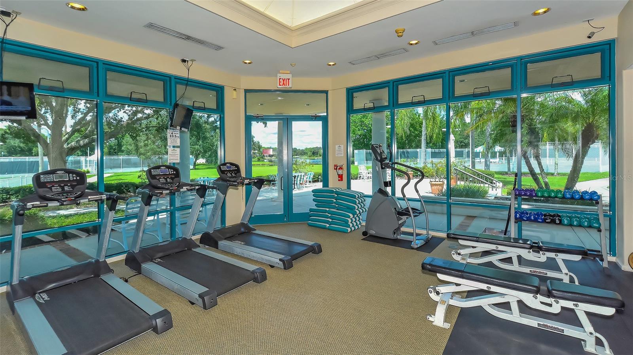
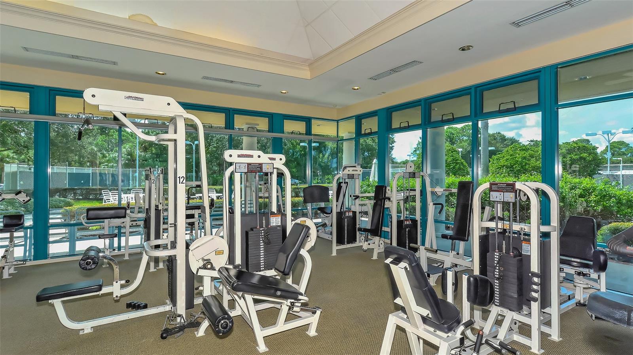
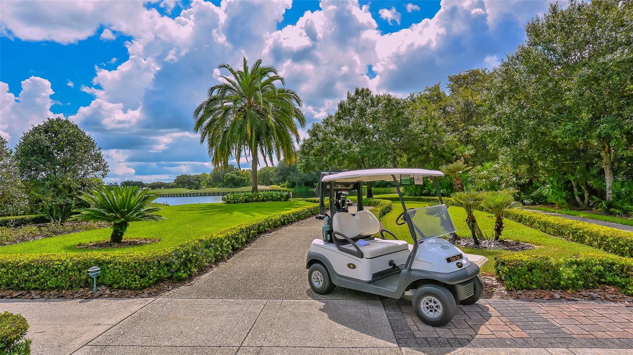
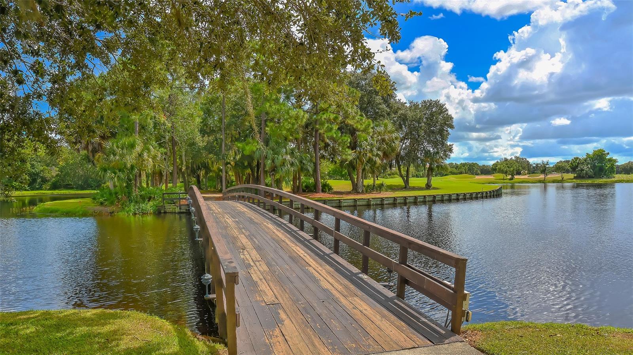
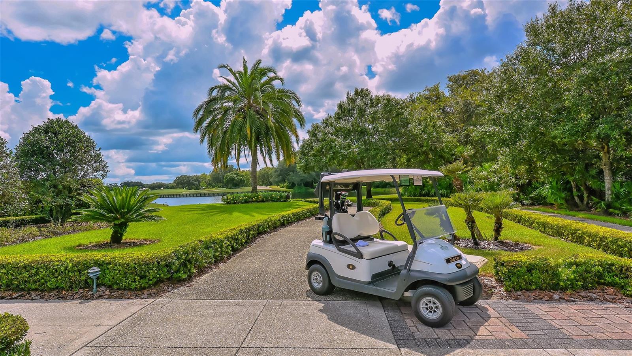
- MLS#: A4665937 ( Residential )
- Street Address: 7320 Barclay Court
- Viewed: 179
- Price: $4,650,000
- Price sqft: $423
- Waterfront: Yes
- Wateraccess: Yes
- Waterfront Type: Lake Front
- Year Built: 2007
- Bldg sqft: 11003
- Bedrooms: 4
- Total Baths: 6
- Full Baths: 5
- 1/2 Baths: 1
- Garage / Parking Spaces: 4
- Days On Market: 142
- Additional Information
- Geolocation: 27.4092 / -82.4732
- County: MANATEE
- City: UNIVERSITY PARK
- Zipcode: 34201
- Subdivision: University Park Country Clubkn
- Elementary School: Robert E Willis
- Middle School: Braden River
- High School: Braden River
- Provided by: MICHAEL SAUNDERS & COMPANY
- Contact: Bernadette Caswell
- 941-951-6660

- DMCA Notice
-
DescriptionInside the gates of University Park Country Club in the coveted enclave of Knightsbridge, this notable residence pairs timeless architecture with thoughtful modern UPDATES. Set on acre and the largest lakefront lot in the Park, the home enjoys complete privacy with sweeping water views and backdrop of the golf course in the distance. Built by one of Sarasotas premier builders, the home is distinguished by an open air infinity pool and spa (RE SURFACED AND NEW TILE), fountains, a detached gazebo, and landscaping groomed to the hilt. The interior with travertine and walnut plank flooring and custom millwork throughout is a testament of the finest craftsmanship. The everlasting finishes are enhanced with freshly painted walls, updated window treatments and other refinements throughout. The chefs kitchen is a true centerpiece, recently enhanced with new quartz countertops. Custom cabinetry, a Butlers Pantry and premium appliances include a six burner Wolf range, separate wall oven, two Sub Zero refrigerators, three dishwashers, and a built in Miele coffee barideal for entertaining on any scale. For those who pine for excellence in construction and everlasting elegance the talent in this craft of fine carpentry has become more precious with time. The first floor primary suite features custom closets, updated lighting and electronic shades, a dramatic fireplace, Anderson doors to the pool, and access to a private courtyard. Second level, accessed by ELEVATOR or a grand staircase, youll find a theater room for 8, a large bonus room with built in media wall, full bar, sumptuous guest suite and a covered terrace. Additional highlights include a side entry 4 CAR AIR CONDITIONED GARAGE plus golf cart bay and a separate air conditioned storage room. A whole house GENERATOR, water filtration and RO, smart lighting system, newer aluminum fencing to secure the entire rear side boundary lines, screened and full outdoor kitchen with stone fireplace, and updated audio system. This is resort style living in one of Sarasotas premier gated country club settings that continues to enjoy a reputation of the finest (optional) golf, tennis and racquet sports around. Social mixes and club dining is part of the lifestyle. Appreciate the unequivocal convenience to University Parks shopping mecca nearby, fine dining, SRQ International Airport and downtown Sarasota just a short 20 minute drive.
Property Location and Similar Properties
All
Similar
Features
Waterfront Description
- Lake Front
Appliances
- Bar Fridge
- Built-In Oven
- Convection Oven
- Dishwasher
- Disposal
- Dryer
- Gas Water Heater
- Kitchen Reverse Osmosis System
- Microwave
- Range
- Range Hood
- Refrigerator
- Washer
- Water Softener
- Wine Refrigerator
Association Amenities
- Clubhouse
- Fitness Center
- Gated
- Golf Course
- Pickleball Court(s)
- Recreation Facilities
- Security
- Tennis Court(s)
Home Owners Association Fee
- 1434.00
Home Owners Association Fee Includes
- Guard - 24 Hour
- Cable TV
- Common Area Taxes
- Escrow Reserves Fund
- Fidelity Bond
- Private Road
- Recreational Facilities
- Security
Association Name
- University Park Country Club -Merci Harrod
Association Phone
- 941-355-3888
Carport Spaces
- 0.00
Close Date
- 0000-00-00
Cooling
- Central Air
- Zoned
Country
- US
Covered Spaces
- 0.00
Exterior Features
- Balcony
- French Doors
- Outdoor Grill
- Outdoor Kitchen
- Rain Gutters
- Sliding Doors
Fencing
- Fenced
Flooring
- Brick
- Carpet
- Travertine
- Wood
Garage Spaces
- 4.00
Heating
- Central
- Zoned
High School
- Braden River High
Insurance Expense
- 0.00
Interior Features
- Built-in Features
- Ceiling Fans(s)
- Central Vaccum
- Coffered Ceiling(s)
- Crown Molding
- Elevator
- High Ceilings
- Primary Bedroom Main Floor
- Solid Surface Counters
- Solid Wood Cabinets
- Tray Ceiling(s)
- Walk-In Closet(s)
- Wet Bar
- Window Treatments
Legal Description
- LOT 5 KNIGHTSBRIDGE PI#19199.1890/2
Levels
- Two
Living Area
- 7579.00
Lot Features
- Paved
Middle School
- Braden River Middle
Area Major
- 34201 - Bradenton/Braden River/University Park
Net Operating Income
- 0.00
Occupant Type
- Owner
Open Parking Spaces
- 0.00
Other Expense
- 0.00
Other Structures
- Gazebo
- Outdoor Kitchen
Parcel Number
- 1919918902
Parking Features
- Circular Driveway
- Driveway
- Garage Door Opener
- Garage Faces Side
- Golf Cart Garage
- Oversized
Pets Allowed
- Yes
Pool Features
- Auto Cleaner
- Gunite
- Heated
- In Ground
- Infinity
- Pool Sweep
- Self Cleaning
Property Condition
- Completed
Property Type
- Residential
Roof
- Tile
School Elementary
- Robert E Willis Elementary
Sewer
- Public Sewer
Tax Year
- 2024
Township
- 35S
Utilities
- Cable Available
- Cable Connected
- Electricity Connected
- Fiber Optics
- Natural Gas Connected
- Sewer Connected
- Underground Utilities
- Water Connected
View
- Golf Course
- Water
Views
- 179
Virtual Tour Url
- https://player.vimeo.com/video/1126592774?h=a489f7396e&badge=0&autopause=0&player_id=0&app_id=58479
Water Source
- Canal/Lake For Irrigation
- Public
Year Built
- 2007
Zoning Code
- PDR/WPE/
Disclaimer: All information provided is deemed to be reliable but not guaranteed.
Listing Data ©2026 Greater Fort Lauderdale REALTORS®
Listings provided courtesy of The Hernando County Association of Realtors MLS.
Listing Data ©2026 REALTOR® Association of Citrus County
Listing Data ©2026 Royal Palm Coast Realtor® Association
The information provided by this website is for the personal, non-commercial use of consumers and may not be used for any purpose other than to identify prospective properties consumers may be interested in purchasing.Display of MLS data is usually deemed reliable but is NOT guaranteed accurate.
Datafeed Last updated on February 20, 2026 @ 12:00 am
©2006-2026 brokerIDXsites.com - https://brokerIDXsites.com
Sign Up Now for Free!X
Call Direct: Brokerage Office: Mobile: 352.585.0041
Registration Benefits:
- New Listings & Price Reduction Updates sent directly to your email
- Create Your Own Property Search saved for your return visit.
- "Like" Listings and Create a Favorites List
* NOTICE: By creating your free profile, you authorize us to send you periodic emails about new listings that match your saved searches and related real estate information.If you provide your telephone number, you are giving us permission to call you in response to this request, even if this phone number is in the State and/or National Do Not Call Registry.
Already have an account? Login to your account.

