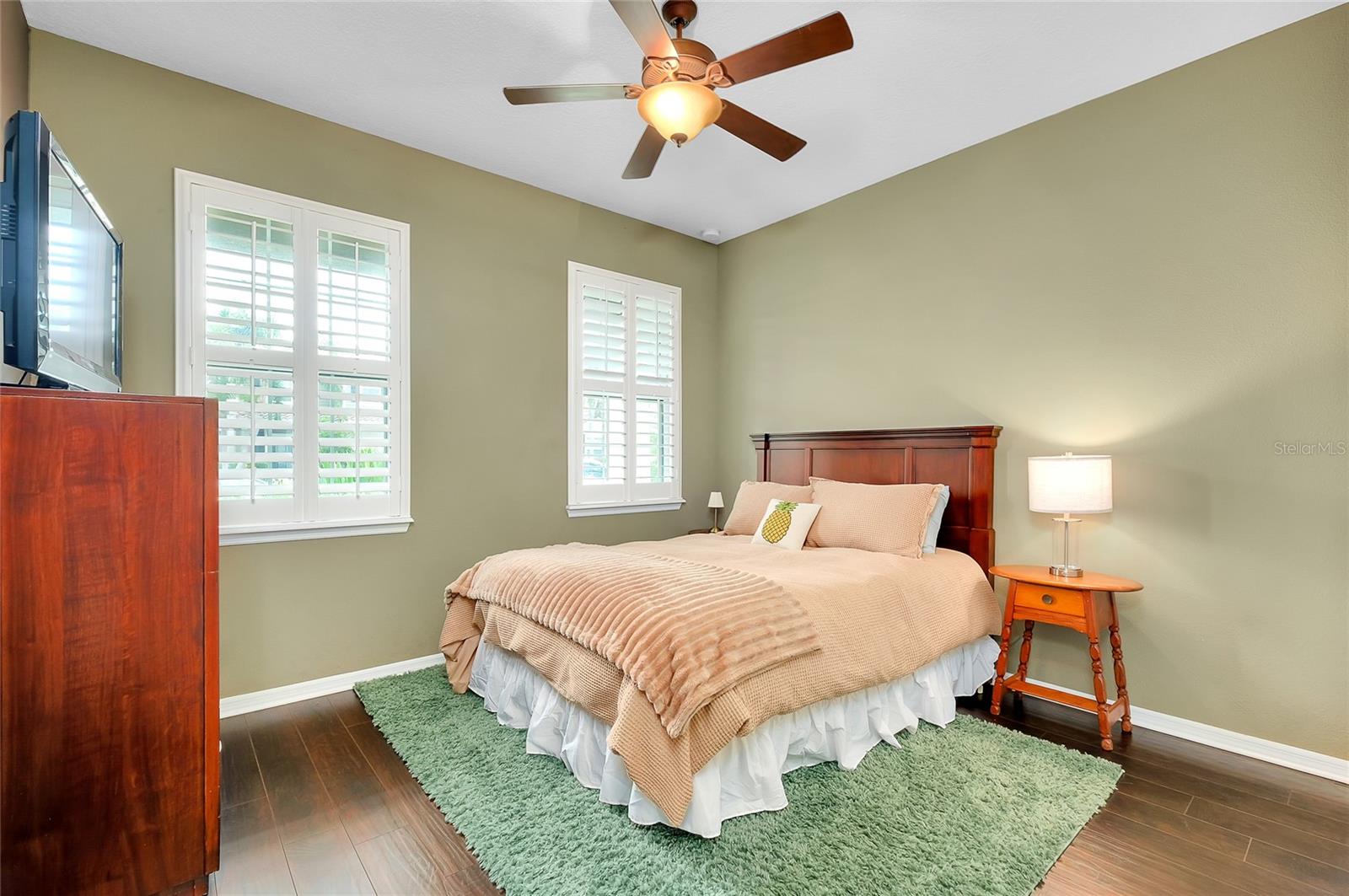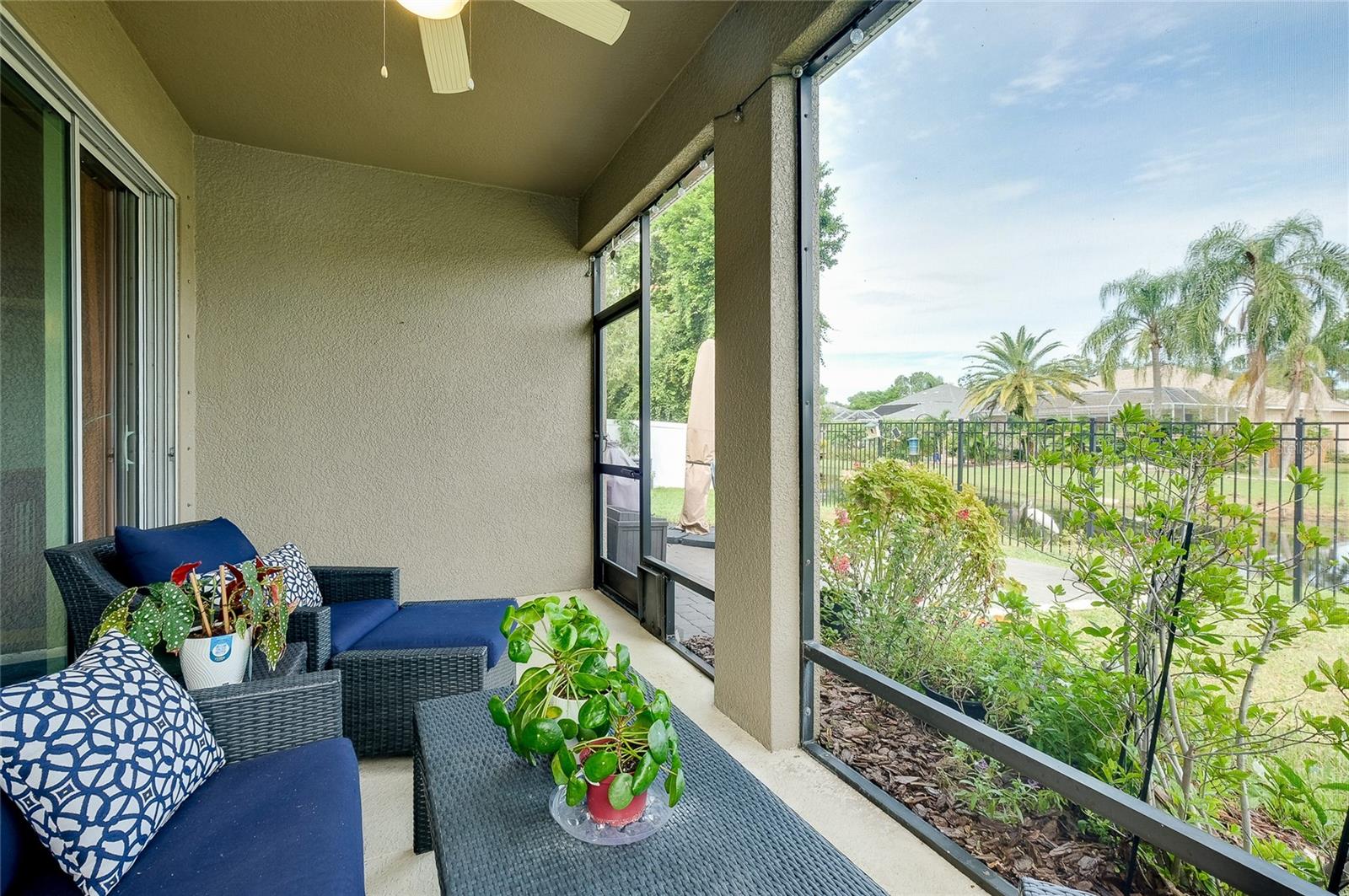
- Lori Ann Bugliaro P.A., REALTOR ®
- Tropic Shores Realty
- Helping My Clients Make the Right Move!
- Mobile: 352.585.0041
- Fax: 888.519.7102
- 352.585.0041
- loribugliaro.realtor@gmail.com
Contact Lori Ann Bugliaro P.A.
Schedule A Showing
Request more information
- Home
- Property Search
- Search results
- 5438 Cartagena Drive, SARASOTA, FL 34233
Property Photos













































































- MLS#: A4666008 ( Residential )
- Street Address: 5438 Cartagena Drive
- Viewed: 43
- Price: $515,000
- Price sqft: $201
- Waterfront: No
- Year Built: 2013
- Bldg sqft: 2561
- Bedrooms: 3
- Total Baths: 2
- Full Baths: 2
- Garage / Parking Spaces: 2
- Days On Market: 42
- Additional Information
- Geolocation: 27.2736 / -82.461
- County: SARASOTA
- City: SARASOTA
- Zipcode: 34233
- Subdivision: Ashton Pointe
- Elementary School: Ashton Elementary
- Middle School: Sarasota Middle
- High School: Riverview High
- Provided by: RE/MAX PALM
- Contact: Jessica Bow
- 941-929-9090

- DMCA Notice
-
DescriptionTucked away on a quiet cul de sac in a newer gated community in the Palmer Ranch area, this tranquil and well appointed home offers the perfect blend of comfort and convenience. Featuring 3 bedrooms, 2 baths, plus a den, the open split bedroom floorplan is designed for both everyday living and entertaining. The spacious kitchen boasts upgraded 42" cabinetry, granite countertops, and a breakfast bar that seamlessly connects to the living and dining areas, while the den offers a private retreat tucked off to the side. Tile flooring flows through the main living spaces, with low maintenance laminate in the bedrooms. Step outside to your private patio overlooking a serene pond, where you can relax and enjoy the abundance of birds and wildlife from your fully fenced backyard haven. This home is equipped with numerous upgrades, including a high efficiency 15 SEER HVAC system, programmable thermostat, radiant roof barrier sheathing, and energy saving double pane low E windows and sliding glass door and hurricane shutters for peace of mind. If it is a pool you desire, there is room for one here (sketch attached). This upscale community of 49 homes showcases timeless curb appeal, with each home featuring brick paver driveways and entry walks, elegant stone exterior accents, and durable barrel tile cement roofs. The low HOA fee includes gated entry, grounds maintenance, lawn irrigation, and access to the community playground. Ideally located near I 75, this community is just minutes from world famous Siesta Key, vibrant downtown Sarasota, and an array of shops, dining, parks, and trails, some just a couple blocks away. Top rated schools are also nearby, making this home an exceptional choice. Up to 1% of the loan amount for rate buy down or lender credits are being offered specifically for this home
Property Location and Similar Properties
All
Similar
Features
Appliances
- Dishwasher
- Disposal
- Dryer
- Microwave
- Range Hood
- Refrigerator
- Washer
Association Amenities
- Gated
Home Owners Association Fee
- 287.00
Home Owners Association Fee Includes
- Maintenance Grounds
- Management
Association Name
- CAMs by Stacia/Michelle Ash
Association Phone
- 941-315-8044
Builder Model
- Laurel II
Builder Name
- DR Horton
Carport Spaces
- 0.00
Close Date
- 0000-00-00
Cooling
- Central Air
Country
- US
Covered Spaces
- 0.00
Exterior Features
- Hurricane Shutters
- Rain Gutters
- Sidewalk
- Sliding Doors
Fencing
- Fenced
Flooring
- Laminate
- Tile
Furnished
- Unfurnished
Garage Spaces
- 2.00
Heating
- Central
High School
- Riverview High
Insurance Expense
- 0.00
Interior Features
- Ceiling Fans(s)
- High Ceilings
- Kitchen/Family Room Combo
- Open Floorplan
- Primary Bedroom Main Floor
- Split Bedroom
- Stone Counters
- Thermostat
- Walk-In Closet(s)
- Window Treatments
Legal Description
- LOT 19
- ASHTON POINTE
Levels
- One
Living Area
- 1842.00
Lot Features
- Cul-De-Sac
- Landscaped
- Level
- Near Golf Course
- Near Public Transit
- Sidewalk
- Paved
Middle School
- Sarasota Middle
Area Major
- 34233 - Sarasota
Net Operating Income
- 0.00
Occupant Type
- Owner
Open Parking Spaces
- 0.00
Other Expense
- 0.00
Parcel Number
- 0094050062
Parking Features
- Driveway
- Ground Level
Pets Allowed
- Cats OK
- Dogs OK
- Yes
Property Condition
- Completed
Property Type
- Residential
Roof
- Tile
School Elementary
- Ashton Elementary
Sewer
- Public Sewer
Style
- Patio Home
Tax Year
- 2024
Township
- 37
Utilities
- Cable Connected
- Electricity Connected
- Public
- Underground Utilities
View
- Water
Views
- 43
Virtual Tour Url
- https://photos.smugmug.com/RealEstate/5438-Cartegena-Sarasota/i-sSNpVWp/0/LVzsGdWRPMnBvVtC3jzgTbvfDCQf7xkHQktnsnkhf/1920/VT-1920.mp4
Water Source
- Public
Year Built
- 2013
Zoning Code
- RSF4
Disclaimer: All information provided is deemed to be reliable but not guaranteed.
Listing Data ©2025 Greater Fort Lauderdale REALTORS®
Listings provided courtesy of The Hernando County Association of Realtors MLS.
Listing Data ©2025 REALTOR® Association of Citrus County
Listing Data ©2025 Royal Palm Coast Realtor® Association
The information provided by this website is for the personal, non-commercial use of consumers and may not be used for any purpose other than to identify prospective properties consumers may be interested in purchasing.Display of MLS data is usually deemed reliable but is NOT guaranteed accurate.
Datafeed Last updated on November 6, 2025 @ 12:00 am
©2006-2025 brokerIDXsites.com - https://brokerIDXsites.com
Sign Up Now for Free!X
Call Direct: Brokerage Office: Mobile: 352.585.0041
Registration Benefits:
- New Listings & Price Reduction Updates sent directly to your email
- Create Your Own Property Search saved for your return visit.
- "Like" Listings and Create a Favorites List
* NOTICE: By creating your free profile, you authorize us to send you periodic emails about new listings that match your saved searches and related real estate information.If you provide your telephone number, you are giving us permission to call you in response to this request, even if this phone number is in the State and/or National Do Not Call Registry.
Already have an account? Login to your account.

