
- Lori Ann Bugliaro P.A., REALTOR ®
- Tropic Shores Realty
- Helping My Clients Make the Right Move!
- Mobile: 352.585.0041
- Fax: 888.519.7102
- 352.585.0041
- loribugliaro.realtor@gmail.com
Contact Lori Ann Bugliaro P.A.
Schedule A Showing
Request more information
- Home
- Property Search
- Search results
- 4873 Huntleigh Drive, SARASOTA, FL 34233
Property Photos
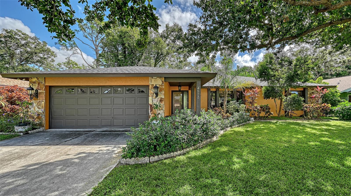

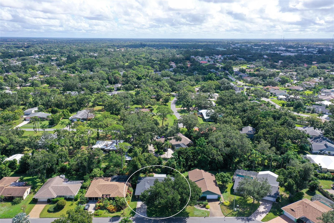
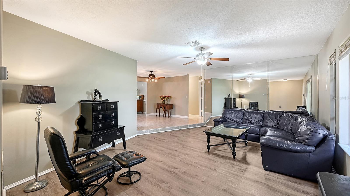
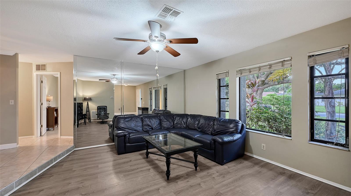
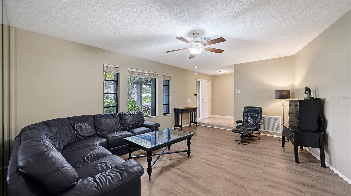
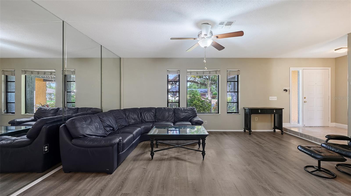
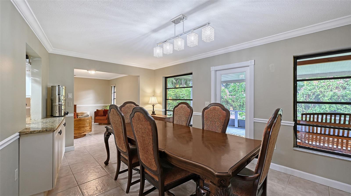
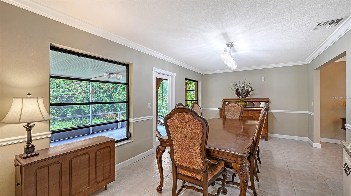
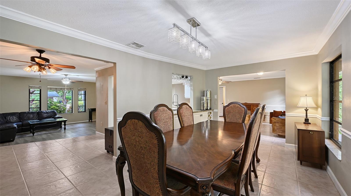
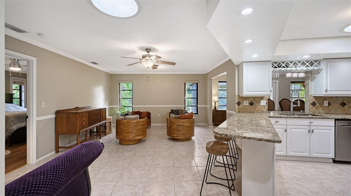
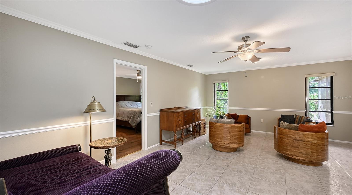
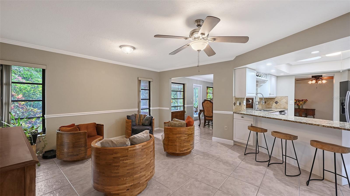
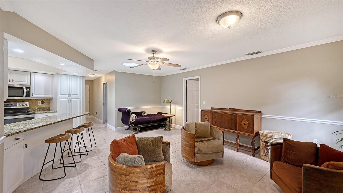
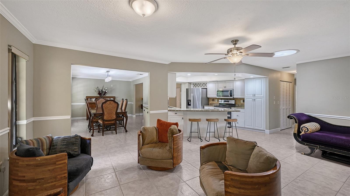
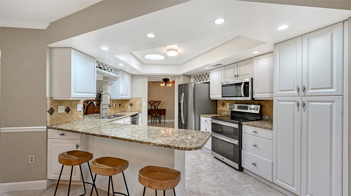
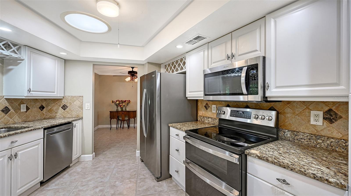
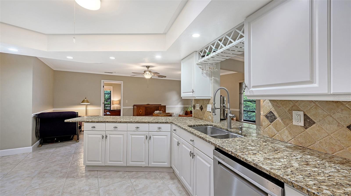
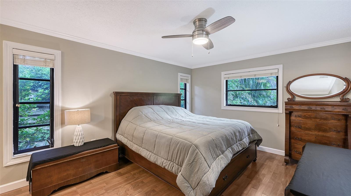
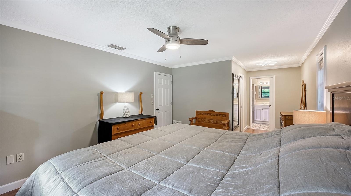
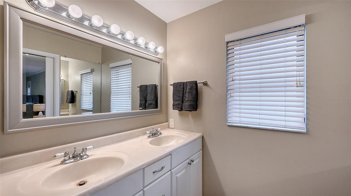
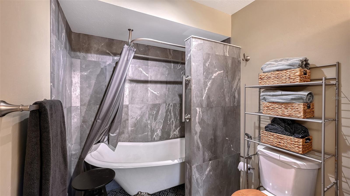
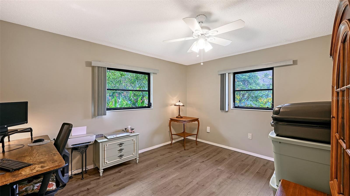
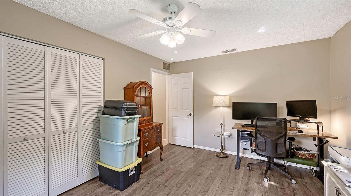
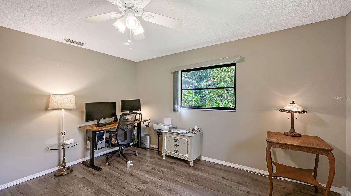
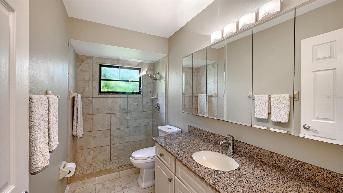
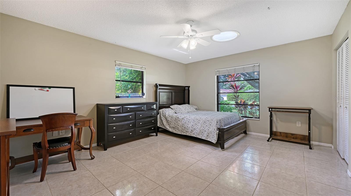
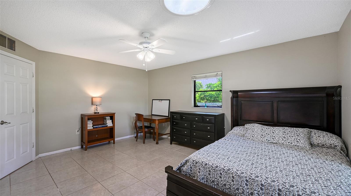
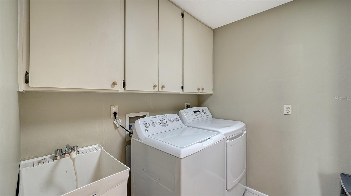
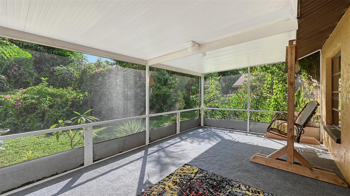
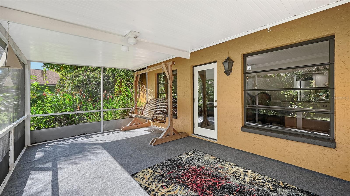
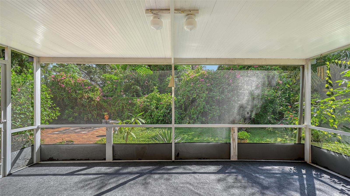
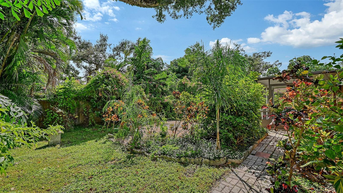
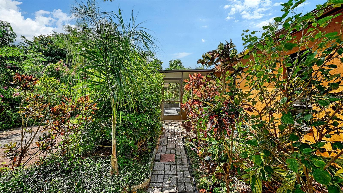
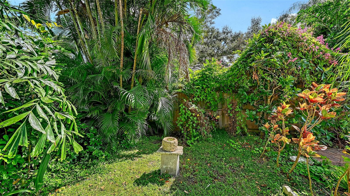
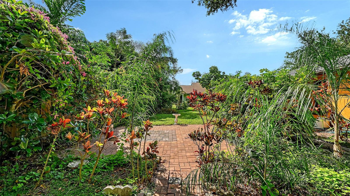
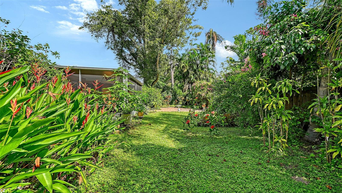
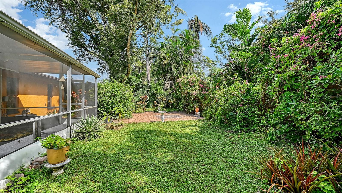
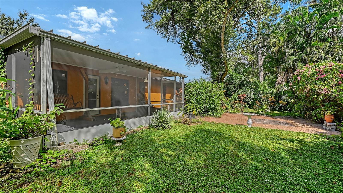
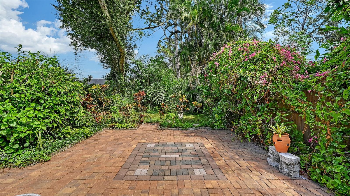
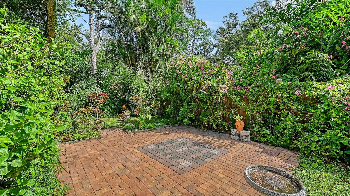
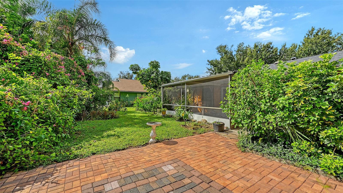
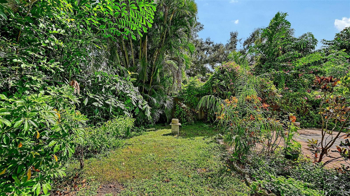
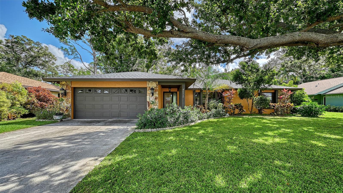
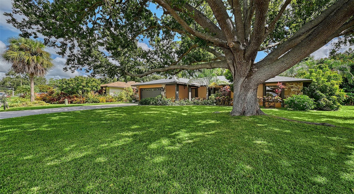
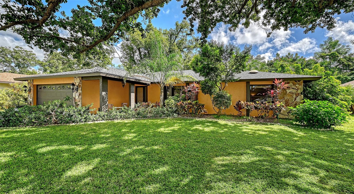
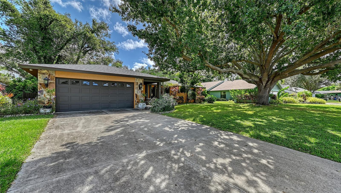
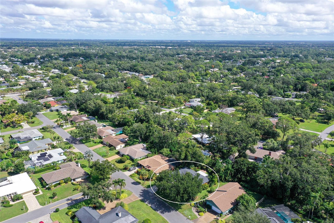
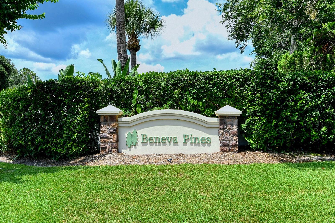
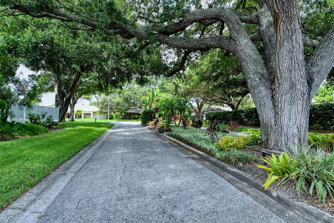
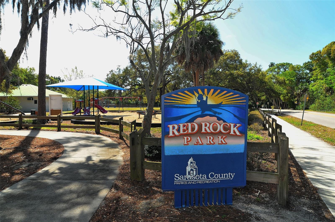
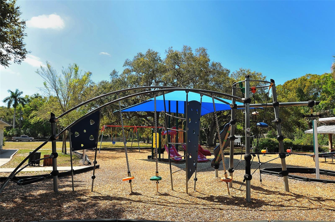
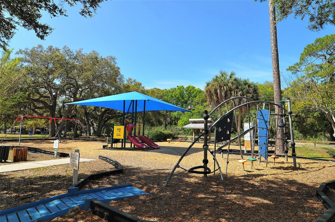
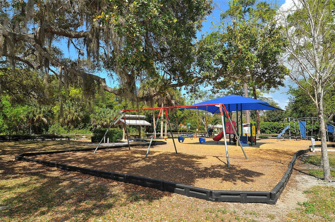
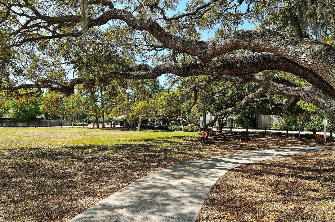
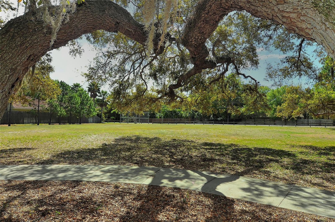
- MLS#: A4666290 ( Residential )
- Street Address: 4873 Huntleigh Drive
- Viewed: 6
- Price: $575,000
- Price sqft: $244
- Waterfront: No
- Year Built: 1983
- Bldg sqft: 2355
- Bedrooms: 3
- Total Baths: 2
- Full Baths: 2
- Garage / Parking Spaces: 2
- Days On Market: 37
- Additional Information
- Geolocation: 27.2811 / -82.4947
- County: SARASOTA
- City: SARASOTA
- Zipcode: 34233
- Subdivision: Beneva Pines
- Elementary School: Wilkinson Elementary
- Middle School: Sarasota Middle
- High School: Riverview High
- Provided by: MICHAEL SAUNDERS & COMPANY
- Contact: Ingrid Walker
- 941-388-4447

- DMCA Notice
-
DescriptionWelcome to this beautifully updated 3 bedroom, 2 bath single story home, offering over 2,100 sq ft of comfortable, light filled living space and a spacious two car garage. Perfectly nestled in a peaceful cul de sac right in the heart of town, this home combines modern updates with classic charmready for you to move in and enjoy. Inside, youll find expansive living areas that are perfect for entertaining or everyday living. The kitchen features newer appliances, including a double convection ovenideal for the home chef. The generous primary suite includes a fully renovated en suite bathroom with a luxurious clawfoot tub, creating a serene, spa like retreat. Major system upgrades offer peace of mind: the roof and relined sewer pipes were completed in 2021, while the HVAC system and water heater were replaced in 2019. Step outside to your private backyard havenlush with mature landscaping, vibrant blooms, and even a fruit bearing lime tree. Out front, a majestic oak tree provides natural beauty and welcoming curb appeal. Outdoor lovers will appreciate the proximity to the Legacy Trail and being just a short walk to Red Bug Slough Preserve72 acres of natural beauty with a lake, fishing pier, playgrounds, picnic areas, and tranquil wooded trails. Families will love the highly rated school options, including Riverview High School (6 minutes away, offering an IB program and strong arts/athletics) and the prestigious Pine View School in Osprey, ranked the #1 high school in Florida, just 16 minutes away. Located just minutes from world famous Siesta Key Beach, I 75, Sarasotas best shopping, dining and the airport, this home offers the perfect blend of convenience, comfort, and Florida lifestyle. With spacious interiors, smart updates, and a truly unbeatable locationthis is one home you wont want to miss!
Property Location and Similar Properties
All
Similar
Features
Appliances
- Dishwasher
- Disposal
- Microwave
- Refrigerator
- Solar Hot Water
Home Owners Association Fee
- 350.00
Association Name
- Chuck James
Association Phone
- 219-775-1328
Carport Spaces
- 0.00
Close Date
- 0000-00-00
Cooling
- Central Air
Country
- US
Covered Spaces
- 0.00
Exterior Features
- Lighting
- Private Mailbox
- Sliding Doors
Flooring
- Ceramic Tile
- Vinyl
Garage Spaces
- 2.00
Heating
- Electric
High School
- Riverview High
Insurance Expense
- 0.00
Interior Features
- Ceiling Fans(s)
- Chair Rail
- Solid Surface Counters
- Split Bedroom
- Walk-In Closet(s)
Legal Description
- LOT 28
- BENEVA PINES
Levels
- One
Living Area
- 2155.00
Lot Features
- In County
- Paved
Middle School
- Sarasota Middle
Area Major
- 34233 - Sarasota
Net Operating Income
- 0.00
Occupant Type
- Owner
Open Parking Spaces
- 0.00
Other Expense
- 0.00
Parcel Number
- 0089050010
Parking Features
- Driveway
- Garage Door Opener
Pets Allowed
- Yes
Possession
- Close Of Escrow
Property Type
- Residential
Roof
- Shingle
School Elementary
- Wilkinson Elementary
Sewer
- Public Sewer
Tax Year
- 2024
Township
- 37S
Utilities
- BB/HS Internet Available
- Cable Connected
- Electricity Connected
- Sewer Connected
- Water Connected
Virtual Tour Url
- https://pix360.com/phototour3/40785/
Water Source
- Public
Year Built
- 1983
Zoning Code
- RSF2
Disclaimer: All information provided is deemed to be reliable but not guaranteed.
Listing Data ©2025 Greater Fort Lauderdale REALTORS®
Listings provided courtesy of The Hernando County Association of Realtors MLS.
Listing Data ©2025 REALTOR® Association of Citrus County
Listing Data ©2025 Royal Palm Coast Realtor® Association
The information provided by this website is for the personal, non-commercial use of consumers and may not be used for any purpose other than to identify prospective properties consumers may be interested in purchasing.Display of MLS data is usually deemed reliable but is NOT guaranteed accurate.
Datafeed Last updated on November 6, 2025 @ 12:00 am
©2006-2025 brokerIDXsites.com - https://brokerIDXsites.com
Sign Up Now for Free!X
Call Direct: Brokerage Office: Mobile: 352.585.0041
Registration Benefits:
- New Listings & Price Reduction Updates sent directly to your email
- Create Your Own Property Search saved for your return visit.
- "Like" Listings and Create a Favorites List
* NOTICE: By creating your free profile, you authorize us to send you periodic emails about new listings that match your saved searches and related real estate information.If you provide your telephone number, you are giving us permission to call you in response to this request, even if this phone number is in the State and/or National Do Not Call Registry.
Already have an account? Login to your account.

