
- Lori Ann Bugliaro P.A., PA,REALTOR ®
- Tropic Shores Realty
- Helping My Clients Make the Right Move!
- Mobile: 352.585.0041
- Fax: 888.519.7102
- Mobile: 352.585.0041
- loribugliaro.realtor@gmail.com
Contact Lori Ann Bugliaro P.A.
Schedule A Showing
Request more information
- Home
- Property Search
- Search results
- 464 Golden Gate Point 403, SARASOTA, FL 34236
Active
Property Photos
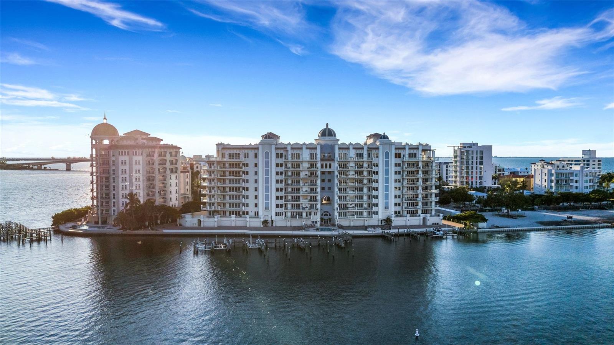


































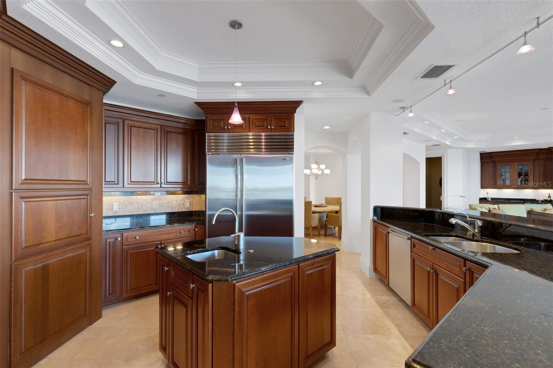









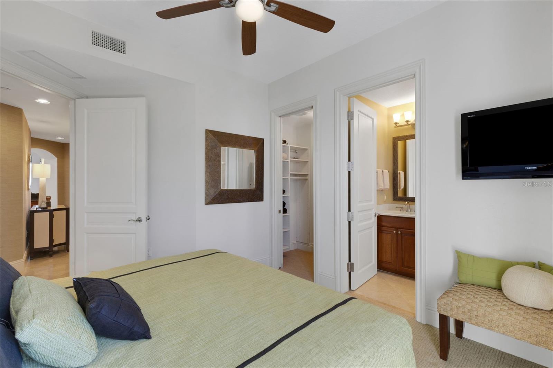
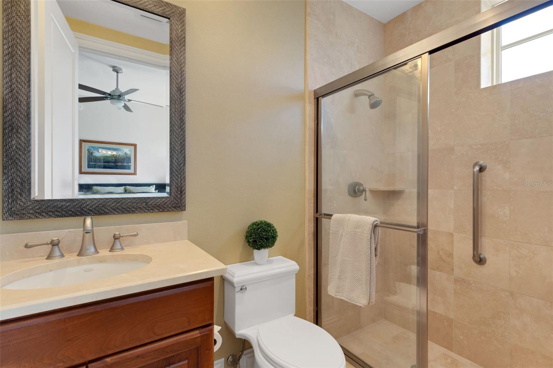


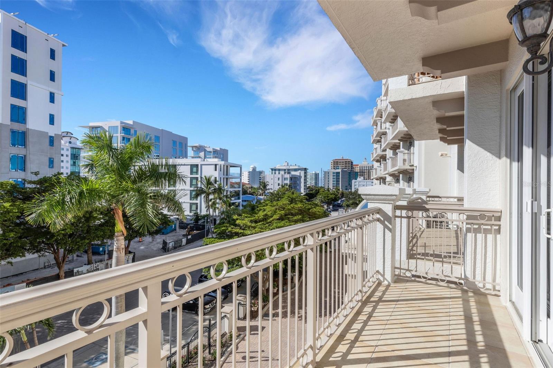


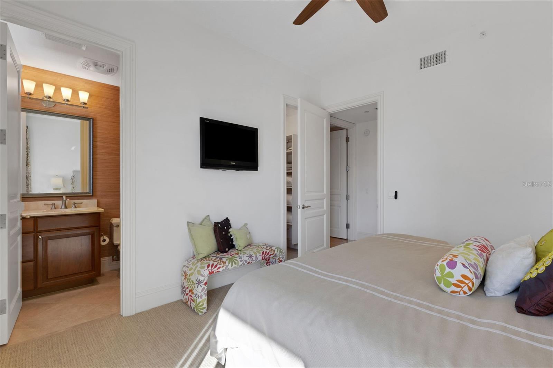





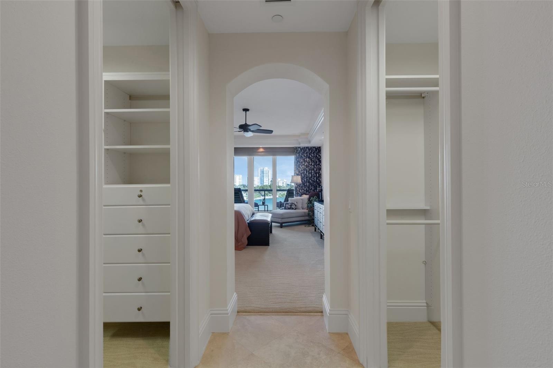





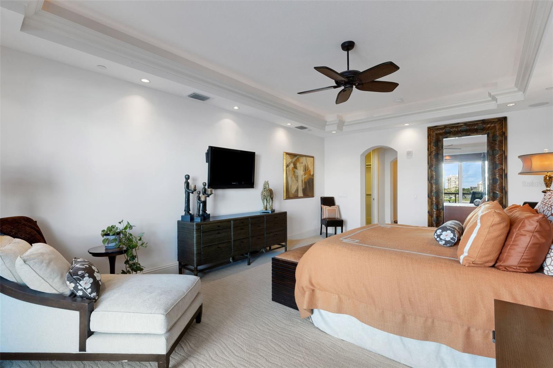


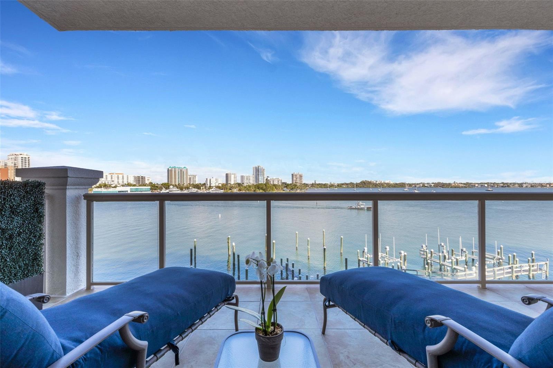



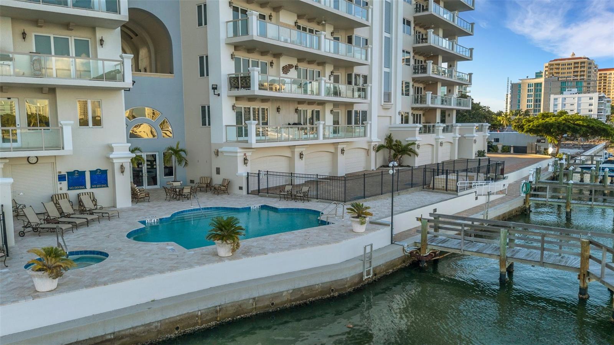



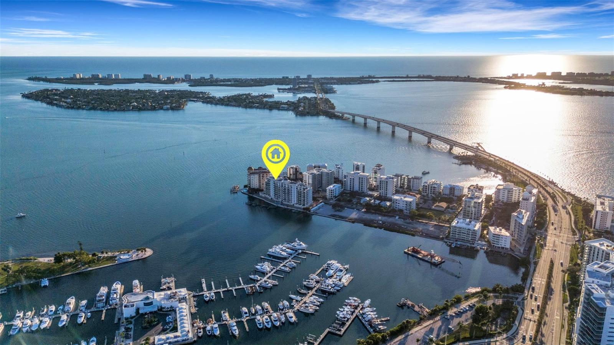
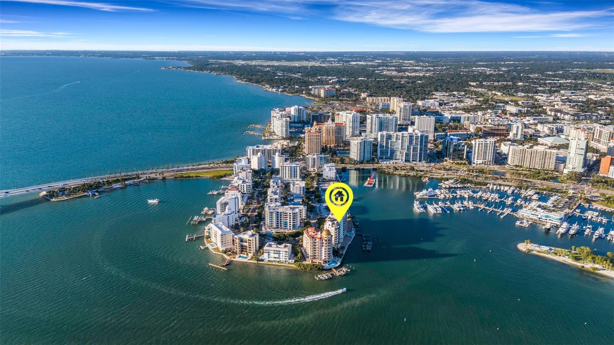








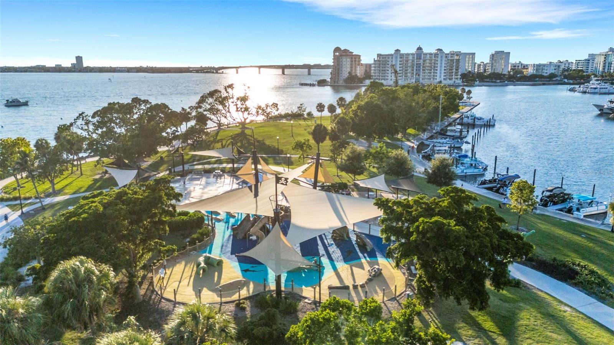
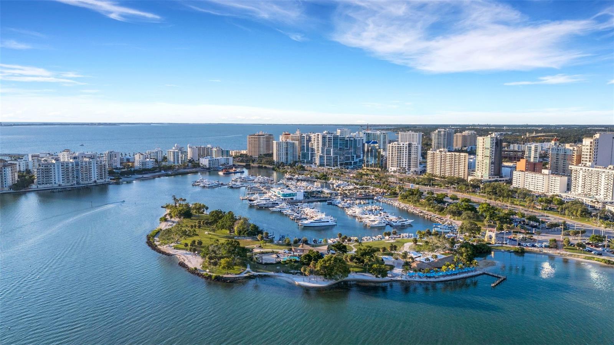


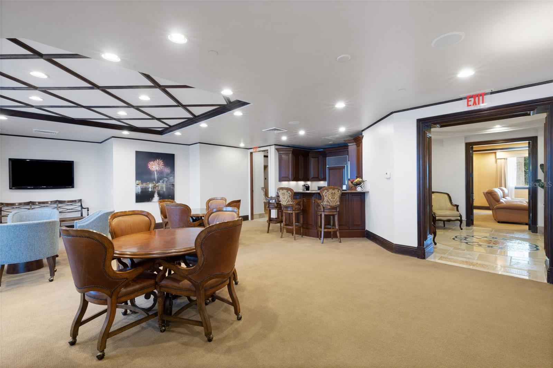



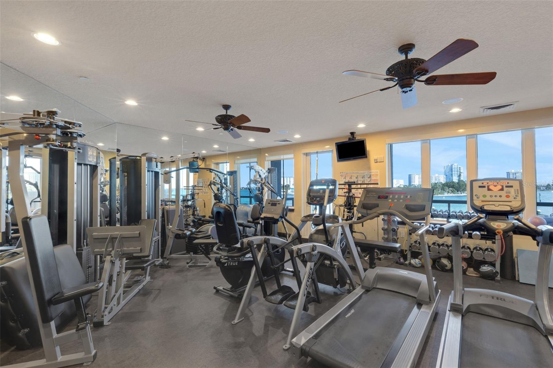

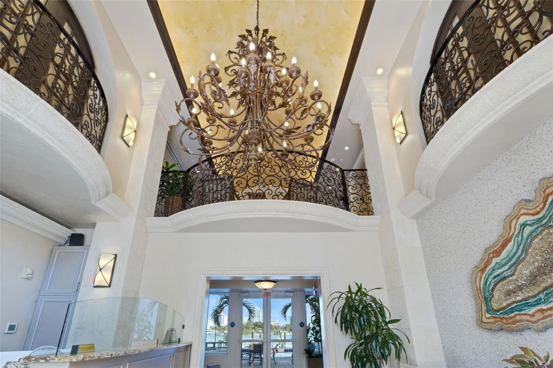
- MLS#: A4666344 ( Residential )
- Street Address: 464 Golden Gate Point 403
- Viewed: 204
- Price: $4,150,000
- Price sqft: $1,085
- Waterfront: Yes
- Wateraccess: Yes
- Waterfront Type: Bay/Harbor
- Year Built: 2006
- Bldg sqft: 3825
- Bedrooms: 3
- Total Baths: 4
- Full Baths: 3
- 1/2 Baths: 1
- Garage / Parking Spaces: 2
- Days On Market: 127
- Additional Information
- Geolocation: 27.3323 / -82.5494
- County: SARASOTA
- City: SARASOTA
- Zipcode: 34236
- Subdivision: La Bellasara
- Building: La Bellasara
- Provided by: THE REAL ESTATE STORE
- Contact: Torii Goar
- 941-685-4224

- DMCA Notice
-
DescriptionBreathtaking Panoramic Views in La Bellasara Sarasota Bayfront Luxury Living OFFERED TURNKEY FURNISHED Experience the pinnacle of Sarasota luxury in this extraordinary 3,835 sq. ft. condominium at the renowned La Bellasara on Golden Gate Point. Designed with elegance and comfort in mind, this residence showcases breathtaking panoramic views of Sarasota Bay, the city skyline, and marina, offering a front row seat to holiday boat parades and spectacular 4th of July fireworks. From the moment you step into the custom designed elevator foyer, you are greeted with a sense of grandeur. The private elevator with keyless entry opens to a grand salon entry, setting the tone for the exquisite interiors that follow. This residence offers 3 spacious bedrooms with en suite baths, each featuring built in closets and private balconies, a media room, and a dedicated office/den with a top quality built in desk and credenza. The gourmet chefs kitchen is a masterpiece, boasting custom cabinetry, granite countertops, walk in pantry, instant hot/cold water dispenser, kitchen island with vegetable sink, and top of the line appliances including a 6 burner Dacor gas stove, Dacor built in oven, Dacor microwave and Sub Zero refrigerator. The living room is designed for both comfort and entertainment, featuring custom built in cabinetry, a wet bar, and wine refrigerator. Step outside to the 400+ sq. ft. balcony, complete with a summer kitchen featuring granite countertops and gas grillperfect for entertaining against the backdrop of Sarasotas dazzling sunsets. Additional highlights include a deeded 2 car garage with an additional storage room, ensuring both convenience and security. Custom tray ceilings with accent lighting, recessed lighting, and audio surround sound create an elegant ambiance. Every detail has been carefully curated, with interiors professionally designed by Anne Folsom Smith, and the property is offered TURNKEY FURNISHED for effortless move in. At La Bellasara, youll enjoy a lifestyle of resort style amenities, including: Recently renovated heated pool and spa with stunning bay views, fitness center, movie theatre, and meeting & social room, 5 star concierge services from 7 AM 11 PM 365 days a year, fishing and courtesy day dockage (private boat slips deeded/purchased separately), gated, and pet friendly community All of this, just steps away from the vibrant energy of downtown Sarasota, where world class dining, arts, entertainment, and shopping await. This rare offering at La Bellasara combines luxury, convenience, and unmatched views in one of Sarasotas most exclusive communities.
Property Location and Similar Properties
All
Similar
Features
Waterfront Description
- Bay/Harbor
Appliances
- Built-In Oven
- Cooktop
- Dishwasher
- Disposal
- Dryer
- Electric Water Heater
- Exhaust Fan
- Ice Maker
- Microwave
- Range Hood
- Refrigerator
- Washer
- Wine Refrigerator
Association Amenities
- Elevator(s)
- Fitness Center
- Gated
- Maintenance
- Pool
- Recreation Facilities
- Security
- Spa/Hot Tub
Home Owners Association Fee
- 0.00
Home Owners Association Fee Includes
- Common Area Taxes
- Pool
- Escrow Reserves Fund
- Gas
- Insurance
- Maintenance Structure
- Maintenance Grounds
- Management
- Pest Control
- Recreational Facilities
- Security
- Sewer
- Trash
- Water
Association Name
- Progressive Community Management/Elise Angeloro
Association Phone
- 941-921-5393
Carport Spaces
- 0.00
Close Date
- 0000-00-00
Cooling
- Central Air
- Zoned
Country
- US
Covered Spaces
- 0.00
Exterior Features
- Balcony
- Lighting
- Outdoor Grill
- Outdoor Kitchen
- Sidewalk
- Sliding Doors
Fencing
- Fenced
Flooring
- Carpet
- Tile
Furnished
- Furnished
Garage Spaces
- 2.00
Heating
- Central
- Electric
- Zoned
Insurance Expense
- 0.00
Interior Features
- Built-in Features
- Ceiling Fans(s)
- Crown Molding
- Eat-in Kitchen
- Elevator
- High Ceilings
- Open Floorplan
- Primary Bedroom Main Floor
- Solid Surface Counters
- Solid Wood Cabinets
- Stone Counters
- Thermostat
- Tray Ceiling(s)
- Walk-In Closet(s)
- Wet Bar
- Window Treatments
Legal Description
- UNIT 403
- LA BELLASARA
Levels
- One
Living Area
- 3248.00
Lot Features
- FloodZone
- In County
- Landscaped
- Near Marina
- Near Public Transit
- Sidewalk
- Street Brick
- Paved
Area Major
- 34236 - Sarasota
Net Operating Income
- 0.00
Occupant Type
- Owner
Open Parking Spaces
- 0.00
Other Expense
- 0.00
Parcel Number
- 2010095010
Parking Features
- Circular Driveway
- Covered
- Deeded
- Garage Door Opener
- Garage Faces Side
- Ground Level
- Guest
- On Street
- Open
- Portico
- Basement
Pets Allowed
- Cats OK
- Dogs OK
- Number Limit
Possession
- Close Of Escrow
Property Condition
- Completed
Property Type
- Residential
Roof
- Concrete
Sewer
- Public Sewer
Style
- Custom
Tax Year
- 2024
Township
- 36
Unit Number
- 403
Utilities
- BB/HS Internet Available
- Electricity Connected
- Natural Gas Connected
- Public
- Sewer Connected
- Water Connected
View
- City
- Pool
- Water
Views
- 204
Virtual Tour Url
- https://my.matterport.com/show/?m=PhiB8Zurdce&brand=0&mls=1&
Water Source
- Public
Year Built
- 2006
Zoning Code
- RMF5
Disclaimer: All information provided is deemed to be reliable but not guaranteed.
Listing Data ©2026 Greater Fort Lauderdale REALTORS®
Listings provided courtesy of The Hernando County Association of Realtors MLS.
Listing Data ©2026 REALTOR® Association of Citrus County
Listing Data ©2026 Royal Palm Coast Realtor® Association
The information provided by this website is for the personal, non-commercial use of consumers and may not be used for any purpose other than to identify prospective properties consumers may be interested in purchasing.Display of MLS data is usually deemed reliable but is NOT guaranteed accurate.
Datafeed Last updated on February 5, 2026 @ 12:00 am
©2006-2026 brokerIDXsites.com - https://brokerIDXsites.com
Sign Up Now for Free!X
Call Direct: Brokerage Office: Mobile: 352.585.0041
Registration Benefits:
- New Listings & Price Reduction Updates sent directly to your email
- Create Your Own Property Search saved for your return visit.
- "Like" Listings and Create a Favorites List
* NOTICE: By creating your free profile, you authorize us to send you periodic emails about new listings that match your saved searches and related real estate information.If you provide your telephone number, you are giving us permission to call you in response to this request, even if this phone number is in the State and/or National Do Not Call Registry.
Already have an account? Login to your account.

