
- Lori Ann Bugliaro P.A., REALTOR ®
- Tropic Shores Realty
- Helping My Clients Make the Right Move!
- Mobile: 352.585.0041
- Fax: 888.519.7102
- 352.585.0041
- loribugliaro.realtor@gmail.com
Contact Lori Ann Bugliaro P.A.
Schedule A Showing
Request more information
- Home
- Property Search
- Search results
- 13 34th Place, CAPE CORAL, FL 33991
Property Photos
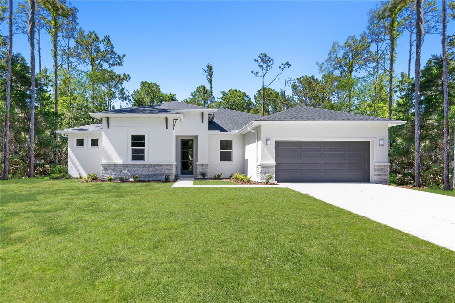

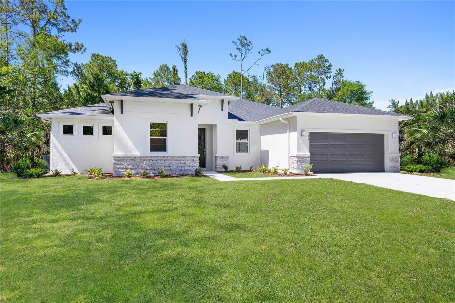
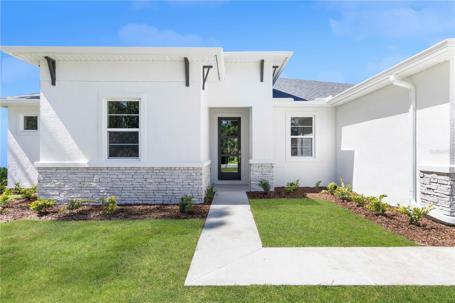
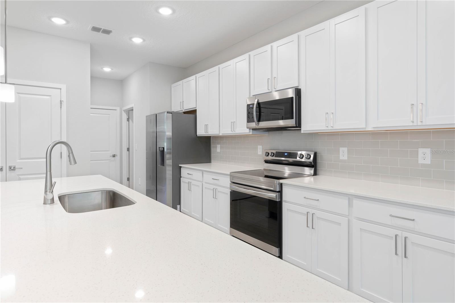
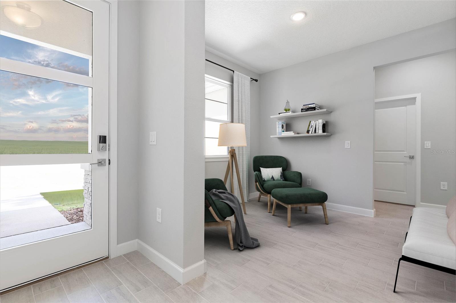
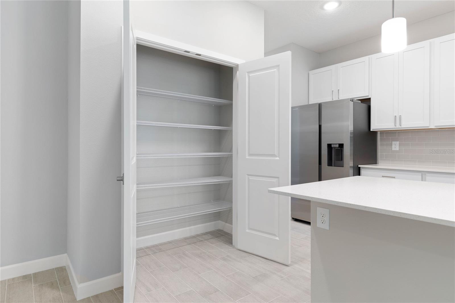
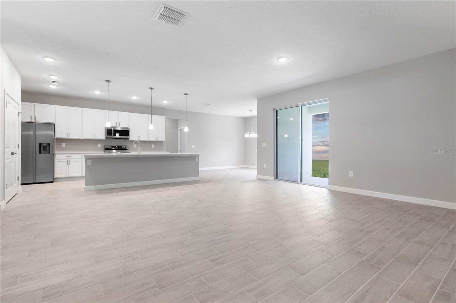
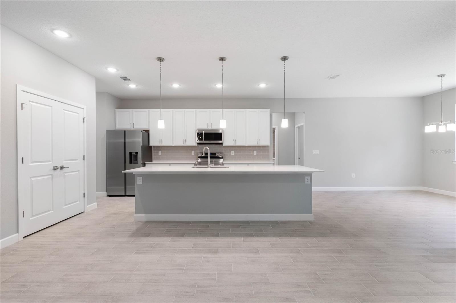
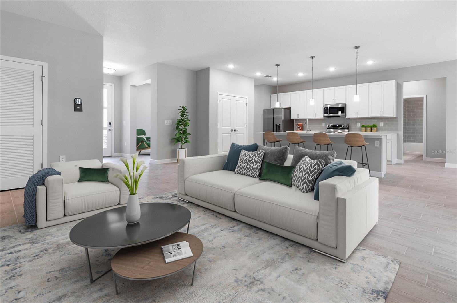
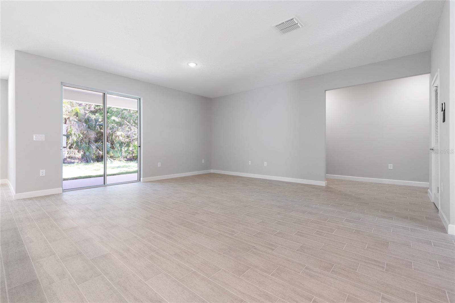
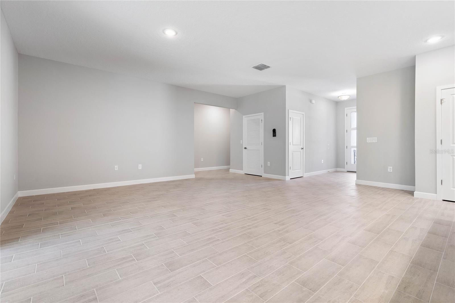
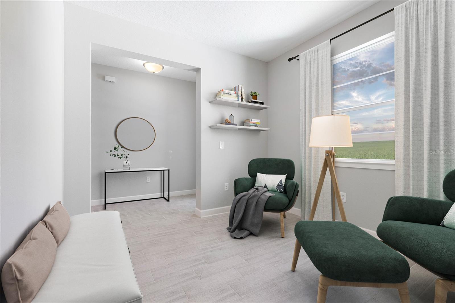
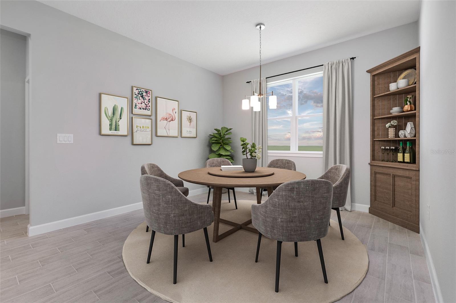
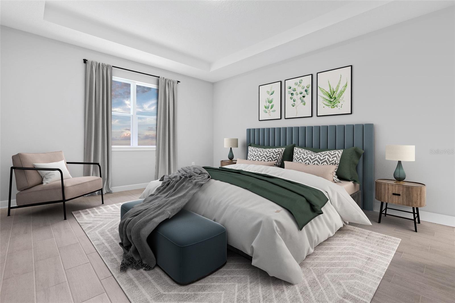
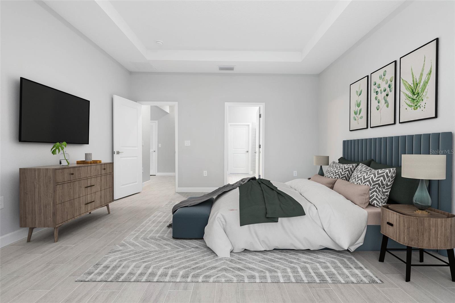
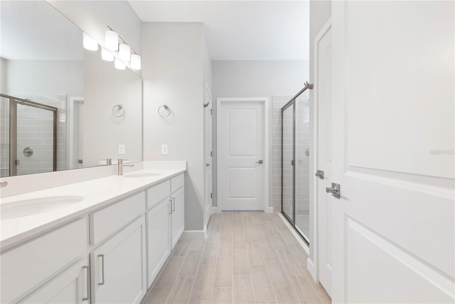
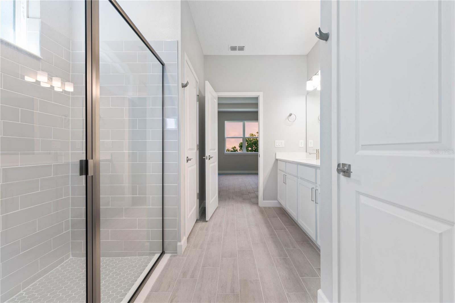
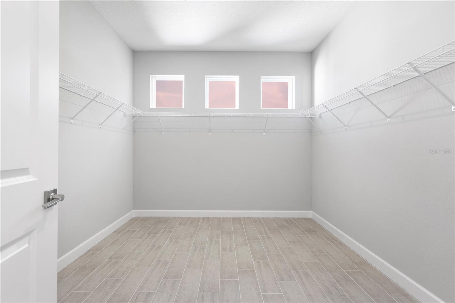
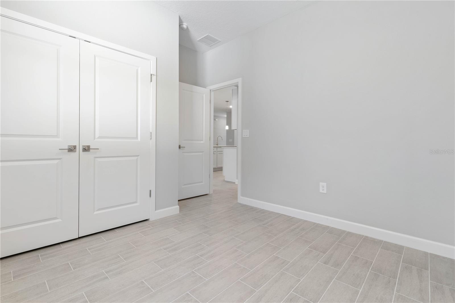
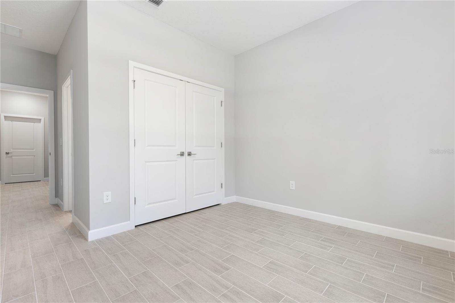
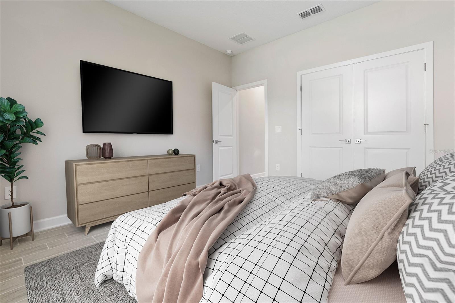
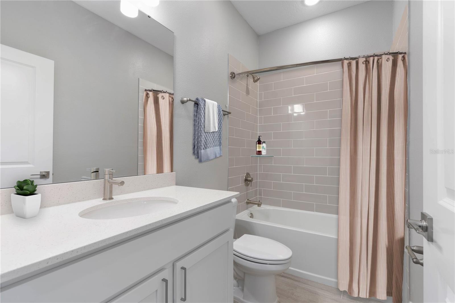
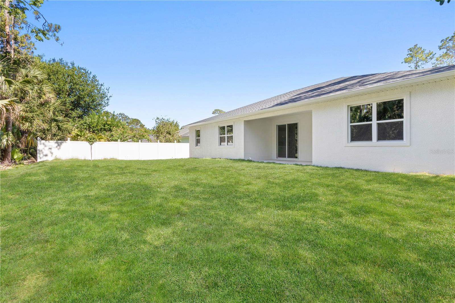
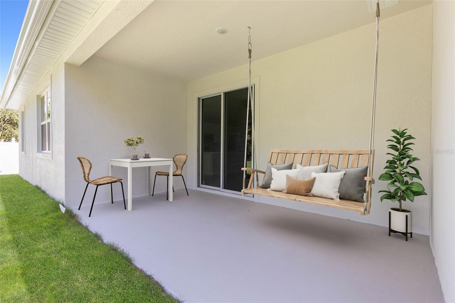
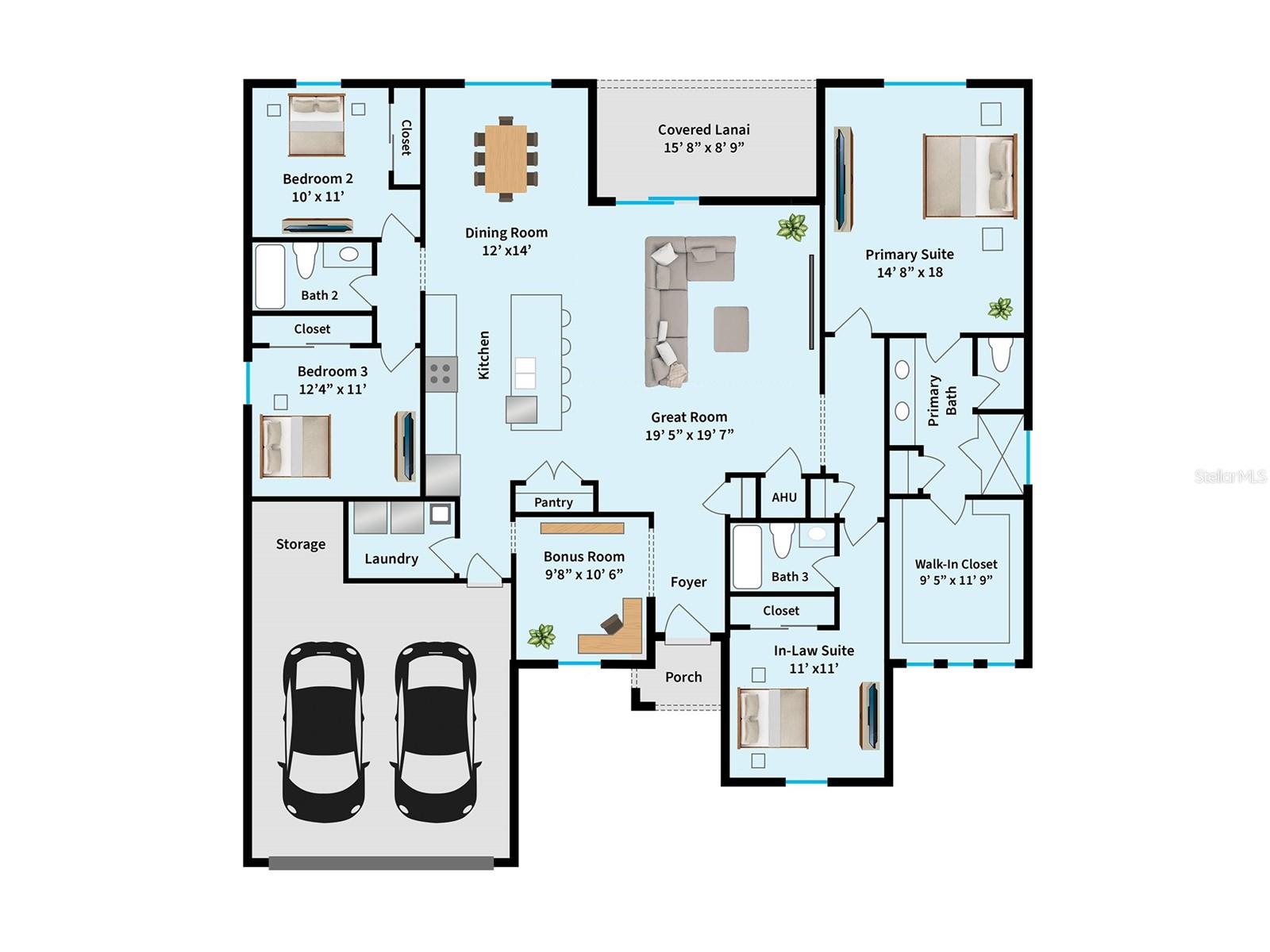
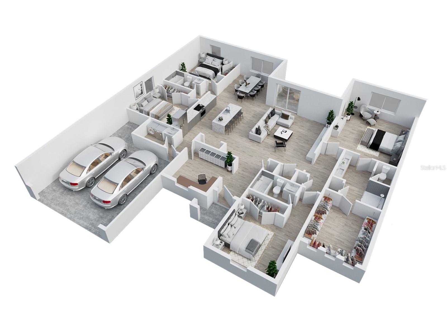
- MLS#: A4667470 ( Residential )
- Street Address: 13 34th Place
- Viewed: 12
- Price: $414,900
- Price sqft: $141
- Waterfront: No
- Year Built: 2025
- Bldg sqft: 2942
- Bedrooms: 4
- Total Baths: 3
- Full Baths: 3
- Garage / Parking Spaces: 2
- Days On Market: 31
- Additional Information
- Geolocation: 26.6515 / -82.0454
- County: LEE
- City: CAPE CORAL
- Zipcode: 33991
- Subdivision: Cape Coral
- Elementary School: Trafalgar Elementary
- Middle School: Mariner Middle School
- High School: Mariner High School
- Provided by: REAGAN REALTY LLC
- Contact: Holly Wikfors
- 386-882-6644

- DMCA Notice
-
DescriptionMOVE IN READY! This new construction home located features 4 bedrooms, 3 baths plus office/flex. In addition to the primary en suite bathroom, the 4th bedroom has an en suite bathroom perfect to use as an In Law suite. NO HOA OR CDD. This home includes 9'4" ceilings, shaker style cabinets with dovetail drawers, stainless steel kitchen appliances, quartz countertops and plank tile throughout the home. Brite Homes provide energy efficiency with SPRAY FOAM insulation in the roof trusses. This home includes a HYBRID water heater, water softener system, rain gutters, hurricane shutters, and LOW E double pane energy efficient windows. Cape Coralknown for its boating lifestyle, 400+ miles of canals, vibrant waterfront dining, and proximity to the Gulf of Mexicos world famous beaches. Whether you love fishing, kayaking, or relaxing by the water, Cape Coral offers the perfect mix of outdoor adventure and small town charm, all while being just minutes from Fort Myers and nearby islands like Sanibel and Captiva. The pictures shown are representative of this floor plan, but of a different home. One or more photo(s) has been virtually staged.
Property Location and Similar Properties
All
Similar
Features
Appliances
- Dishwasher
- Electric Water Heater
- Microwave
- Range
- Refrigerator
- Water Softener
Home Owners Association Fee
- 0.00
Builder Model
- Dream 2306
Builder Name
- Brite Building Group LLC
Carport Spaces
- 0.00
Close Date
- 0000-00-00
Cooling
- Central Air
Country
- US
Covered Spaces
- 0.00
Exterior Features
- Hurricane Shutters
- Rain Gutters
- Sliding Doors
Flooring
- Tile
Garage Spaces
- 2.00
Heating
- Electric
High School
- Mariner High School
Insurance Expense
- 0.00
Interior Features
- High Ceilings
- Kitchen/Family Room Combo
- Open Floorplan
- Split Bedroom
- Stone Counters
- Tray Ceiling(s)
- Walk-In Closet(s)
Legal Description
- CAPE CORAL UNIT 58 BLK 5304 PB 23 PG 146 LOTS 22 + 23
Levels
- One
Living Area
- 2306.00
Middle School
- Mariner Middle School
Area Major
- 33991 - Cape Coral
Net Operating Income
- 0.00
New Construction Yes / No
- Yes
Occupant Type
- Vacant
Open Parking Spaces
- 0.00
Other Expense
- 0.00
Parcel Number
- 18-44-23-C2-05304.0220
Property Condition
- Completed
Property Type
- Residential
Roof
- Shingle
School Elementary
- Trafalgar Elementary
Sewer
- Public Sewer
Tax Year
- 2024
Township
- 44
Utilities
- BB/HS Internet Available
- Cable Available
- Electricity Connected
Views
- 12
Virtual Tour Url
- https://www.propertypanorama.com/instaview/stellar/A4667470
Water Source
- Public
Year Built
- 2025
Zoning Code
- R1-D
Disclaimer: All information provided is deemed to be reliable but not guaranteed.
Listing Data ©2025 Greater Fort Lauderdale REALTORS®
Listings provided courtesy of The Hernando County Association of Realtors MLS.
Listing Data ©2025 REALTOR® Association of Citrus County
Listing Data ©2025 Royal Palm Coast Realtor® Association
The information provided by this website is for the personal, non-commercial use of consumers and may not be used for any purpose other than to identify prospective properties consumers may be interested in purchasing.Display of MLS data is usually deemed reliable but is NOT guaranteed accurate.
Datafeed Last updated on November 6, 2025 @ 12:00 am
©2006-2025 brokerIDXsites.com - https://brokerIDXsites.com
Sign Up Now for Free!X
Call Direct: Brokerage Office: Mobile: 352.585.0041
Registration Benefits:
- New Listings & Price Reduction Updates sent directly to your email
- Create Your Own Property Search saved for your return visit.
- "Like" Listings and Create a Favorites List
* NOTICE: By creating your free profile, you authorize us to send you periodic emails about new listings that match your saved searches and related real estate information.If you provide your telephone number, you are giving us permission to call you in response to this request, even if this phone number is in the State and/or National Do Not Call Registry.
Already have an account? Login to your account.

