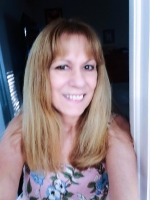
- Lori Ann Bugliaro P.A., REALTOR ®
- Tropic Shores Realty
- Helping My Clients Make the Right Move!
- Mobile: 352.585.0041
- Fax: 888.519.7102
- 352.585.0041
- loribugliaro.realtor@gmail.com
Contact Lori Ann Bugliaro P.A.
Schedule A Showing
Request more information
- Home
- Property Search
- Search results
- 4947 Oldham Street, SARASOTA, FL 34238
Property Photos
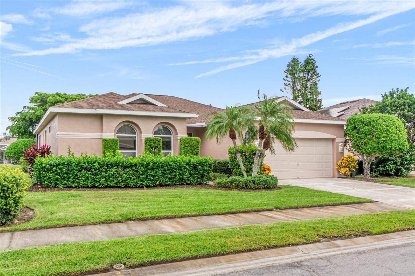


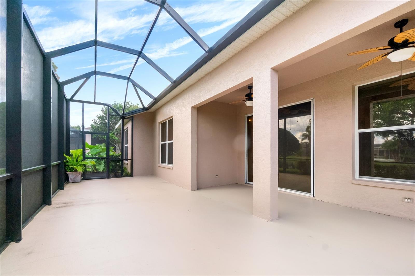

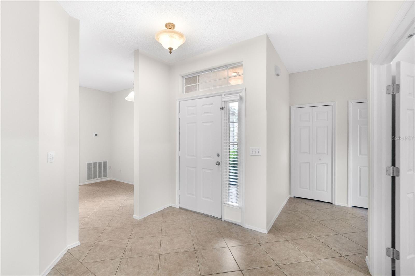
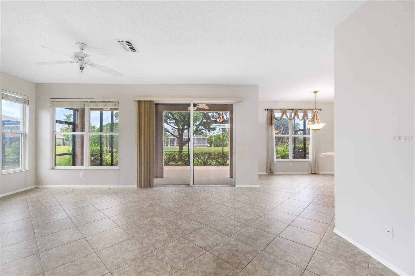
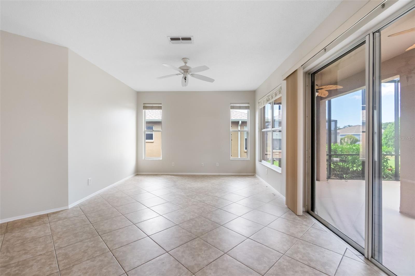
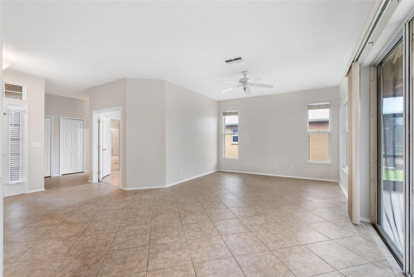
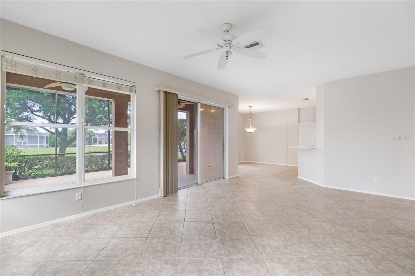

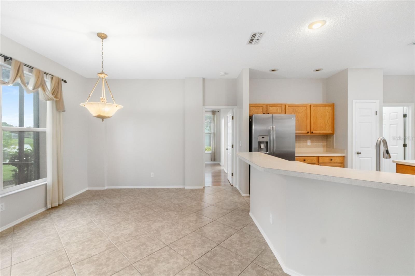
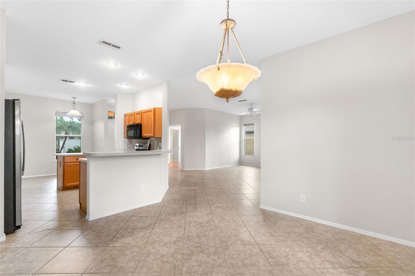
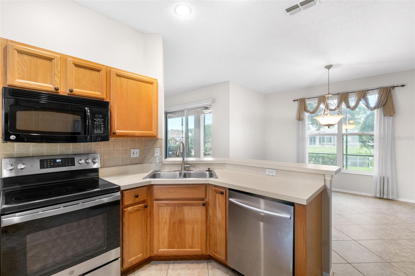
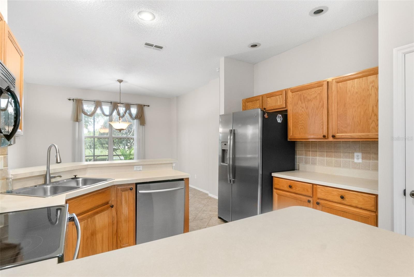
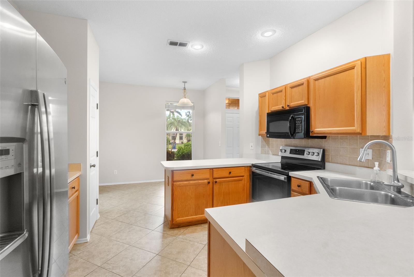
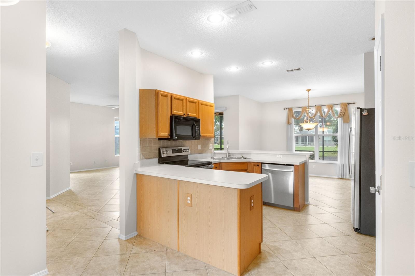
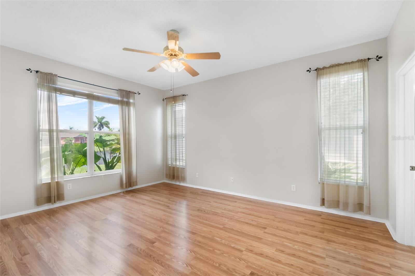
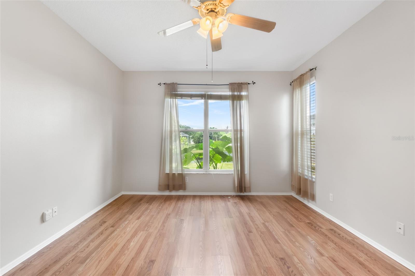

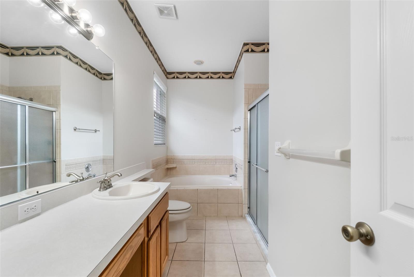
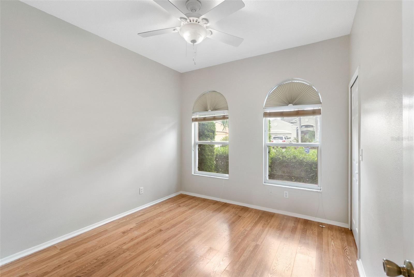
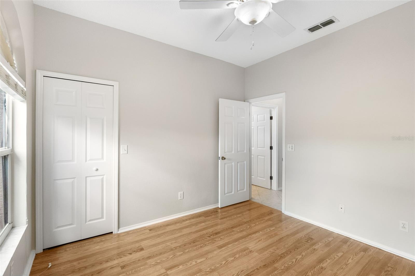
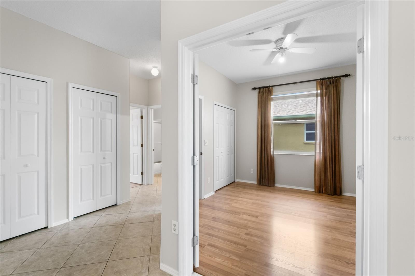
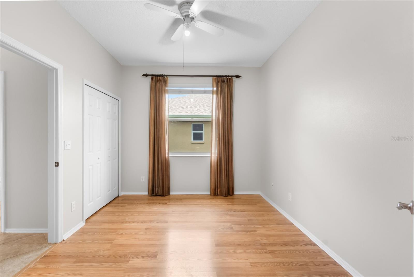
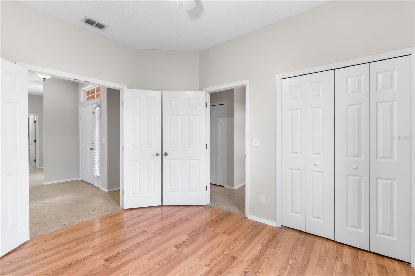
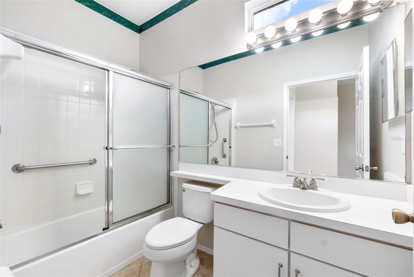



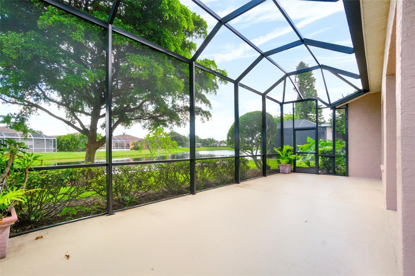
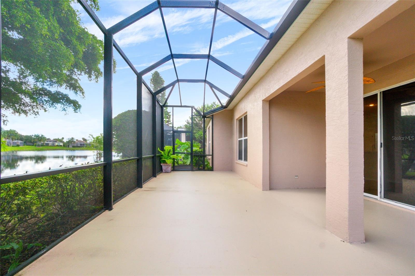
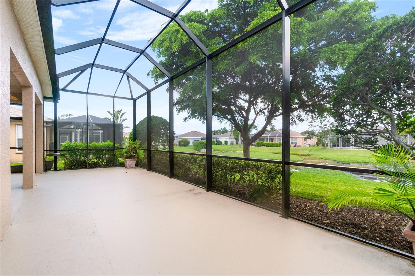
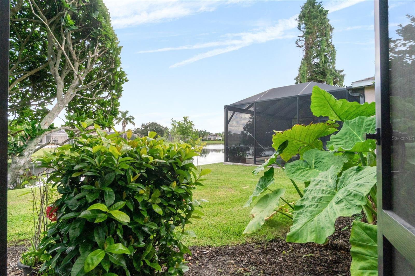
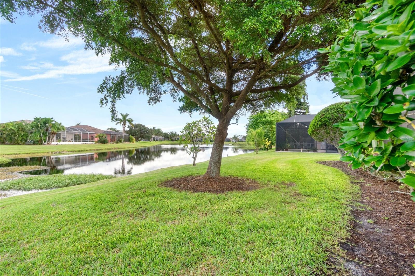
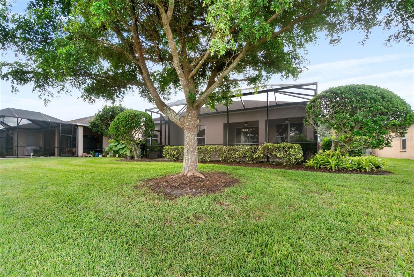
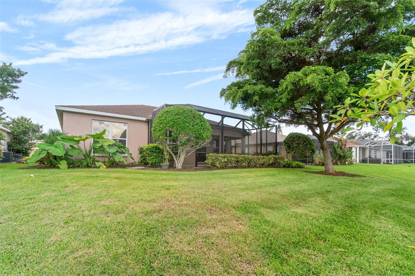
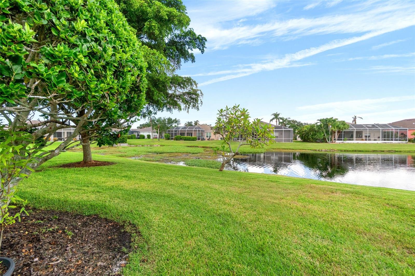
- MLS#: A4667534 ( Residential )
- Street Address: 4947 Oldham Street
- Viewed: 12
- Price: $475,000
- Price sqft: $207
- Waterfront: No
- Year Built: 1996
- Bldg sqft: 2290
- Bedrooms: 3
- Total Baths: 2
- Full Baths: 2
- Days On Market: 28
- Additional Information
- Geolocation: 27.2597 / -82.4694
- County: SARASOTA
- City: SARASOTA
- Zipcode: 34238
- Subdivision: Wellington Chase
- Elementary School: Ashton Elementary
- Middle School: Sarasota Middle
- High School: Riverview High

- DMCA Notice
-
DescriptionNestled in the quiet, 50 acre community of Wellington Chase on Palmer Ranch, this home offers a stellar location, A rated schools and a phenomenal opportunity to live your Florida dream. Great curb appeal means minimal work as you settle into this 3 bedroom, two full bath home. Built in 1996 and like a blank canvas, this home is sturdy, clean and ready for your personal touches. Welcome family & guests into your entry which opens to a bright open concept space with 10 foot ceilings and smart, low maintenance tile flooring. Delight your diners in the ample kitchen where your cuisine can be prepared and presented to guests seated along the breakfast bar or in the adjacent dining space. After a satisfying meal or festive card game around the table, move to your generous living space where your comfortable armchair or sleek sofa will afford the chance to unwind. Just beyond, an oversized, screened lanai with large glass doors can be opened to allow a comfortable breeze or a seat for relaxing reflection overlooking the peaceful community pond. A guest bedroom and full bath lie at the west end of the home along with an additional bedroom that can serve as a den or office with stately double doors. Your primary suite sits quietly tucked at the rear of the home awaiting your arrival to rest and recharge. A two car garage offers desirable storage for your automobiles and recreational gear if you plan to beach comb one of the popular barrier islands or hit the links of any of the local golf courses. An interior laundry is a convenient spot to wash up your gear from your golf or gulf adventures. With plenty of room for you and your crew, this location will keep you close to the arts and entertainment of downtown Sarasota, the sights of Legacy Trail, recreational activities of the barrier islands and public or club golf courses and the shopping and dining of University Towne Center. Come take a tour, this might be the one!
Property Location and Similar Properties
All
Similar
Features
Appliances
- Built-In Oven
- Dishwasher
- Disposal
- Dryer
- Washer
Home Owners Association Fee
- 390.00
Home Owners Association Fee Includes
- Escrow Reserves Fund
Association Name
- Wellington Chase/Kayla Charles
Association Phone
- 941-491-2339
Carport Spaces
- 0.00
Close Date
- 0000-00-00
Cooling
- Central Air
Country
- US
Covered Spaces
- 0.00
Exterior Features
- Private Mailbox
- Sidewalk
- Sliding Doors
Flooring
- Carpet
- Luxury Vinyl
- Tile
Furnished
- Unfurnished
Garage Spaces
- 2.00
Heating
- Central
- Electric
High School
- Riverview High
Insurance Expense
- 0.00
Interior Features
- Kitchen/Family Room Combo
- Primary Bedroom Main Floor
- Thermostat
Legal Description
- LOT 76 WELLINGTON CHASE UNIT 2
Levels
- One
Living Area
- 1696.00
Lot Features
- Sidewalk
- Paved
Middle School
- Sarasota Middle
Area Major
- 34238 - Sarasota/Sarasota Square
Net Operating Income
- 0.00
Occupant Type
- Owner
Open Parking Spaces
- 0.00
Other Expense
- 0.00
Parcel Number
- 0098070006
Pets Allowed
- Cats OK
- Dogs OK
- Yes
Property Type
- Residential
Roof
- Shingle
School Elementary
- Ashton Elementary
Sewer
- Public Sewer
Style
- Contemporary
- Florida
Tax Year
- 2024
Township
- 37S
Utilities
- Cable Connected
- Electricity Connected
- Public
- Sewer Connected
- Water Connected
View
- Park/Greenbelt
Views
- 12
Virtual Tour Url
- https://photosrq.aryeo.com/videos/0199eddc-4b88-7286-a8ce-ceae6f44c714?v=319
Water Source
- Public
Year Built
- 1996
Zoning Code
- RSF3
Disclaimer: All information provided is deemed to be reliable but not guaranteed.
Listing Data ©2025 Greater Fort Lauderdale REALTORS®
Listings provided courtesy of The Hernando County Association of Realtors MLS.
Listing Data ©2025 REALTOR® Association of Citrus County
Listing Data ©2025 Royal Palm Coast Realtor® Association
The information provided by this website is for the personal, non-commercial use of consumers and may not be used for any purpose other than to identify prospective properties consumers may be interested in purchasing.Display of MLS data is usually deemed reliable but is NOT guaranteed accurate.
Datafeed Last updated on November 6, 2025 @ 12:00 am
©2006-2025 brokerIDXsites.com - https://brokerIDXsites.com
Sign Up Now for Free!X
Call Direct: Brokerage Office: Mobile: 352.585.0041
Registration Benefits:
- New Listings & Price Reduction Updates sent directly to your email
- Create Your Own Property Search saved for your return visit.
- "Like" Listings and Create a Favorites List
* NOTICE: By creating your free profile, you authorize us to send you periodic emails about new listings that match your saved searches and related real estate information.If you provide your telephone number, you are giving us permission to call you in response to this request, even if this phone number is in the State and/or National Do Not Call Registry.
Already have an account? Login to your account.

