
- Lori Ann Bugliaro P.A., REALTOR ®
- Tropic Shores Realty
- Helping My Clients Make the Right Move!
- Mobile: 352.585.0041
- Fax: 888.519.7102
- 352.585.0041
- loribugliaro.realtor@gmail.com
Contact Lori Ann Bugliaro P.A.
Schedule A Showing
Request more information
- Home
- Property Search
- Search results
- 7212 Saint Georges Way, UNIVERSITY PARK, FL 34201
Property Photos


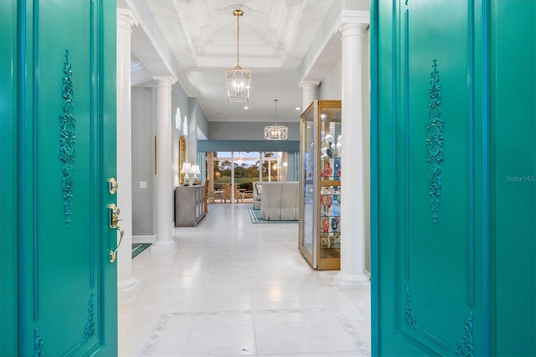

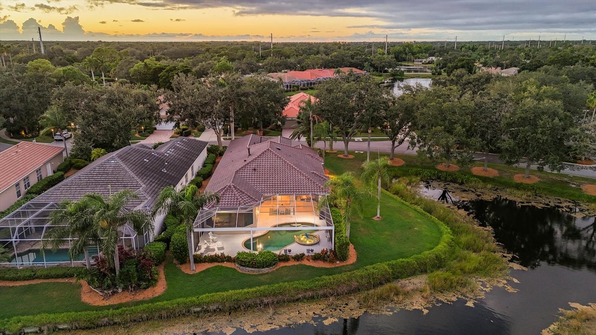

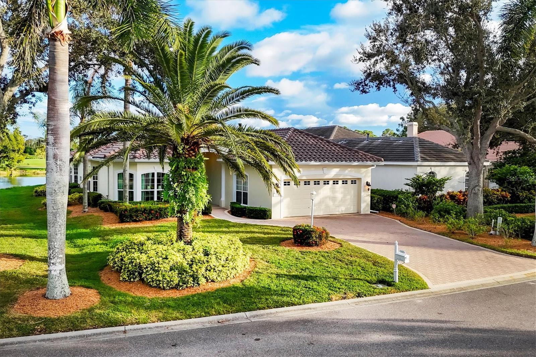
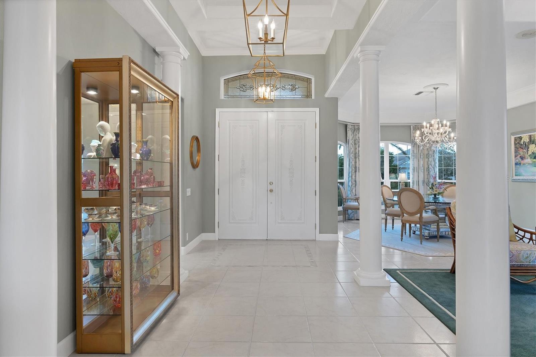




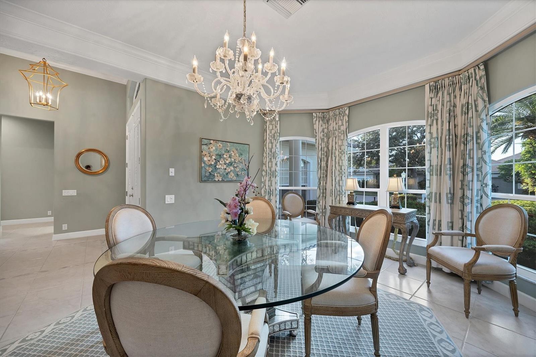

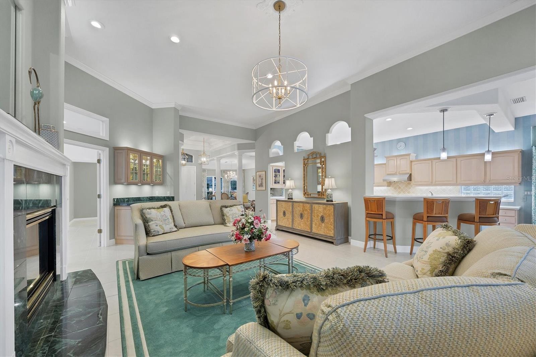


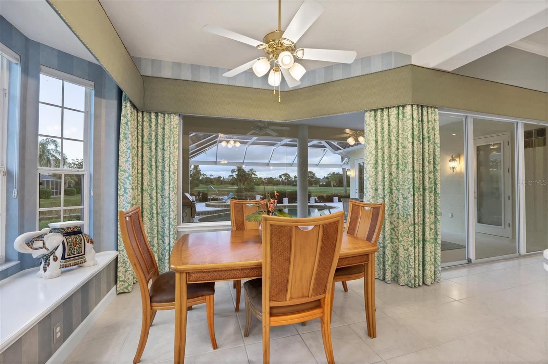








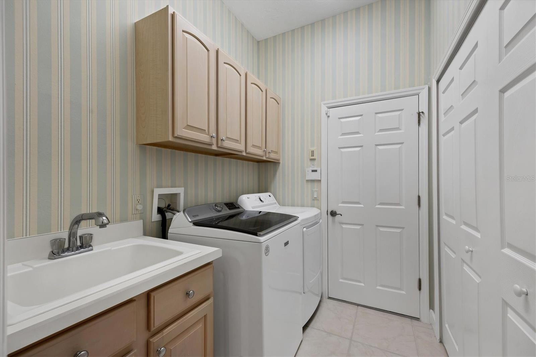
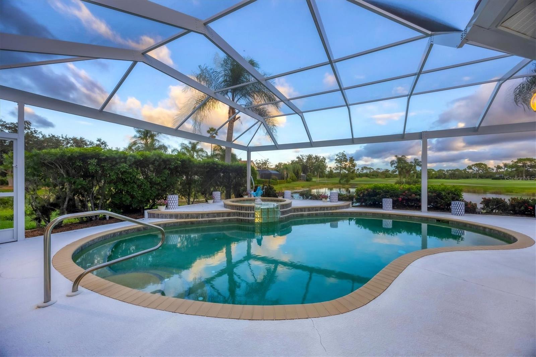
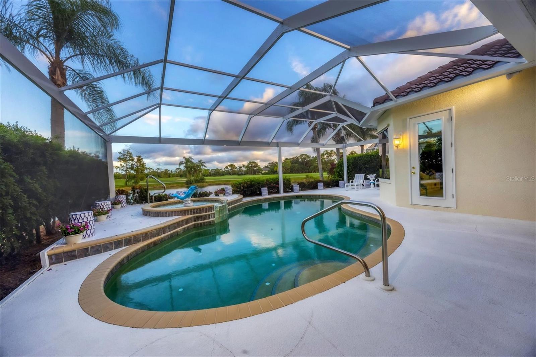






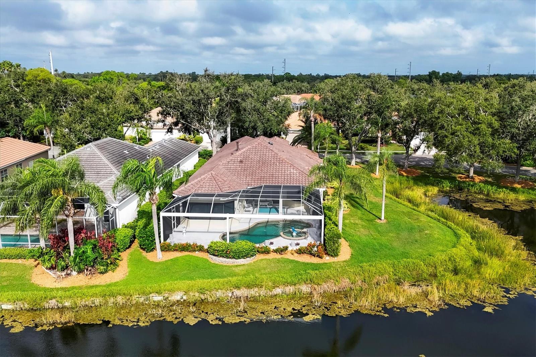

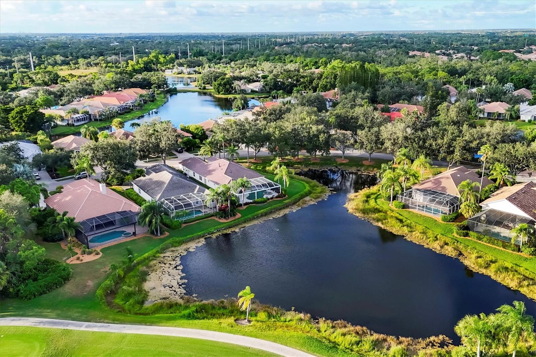




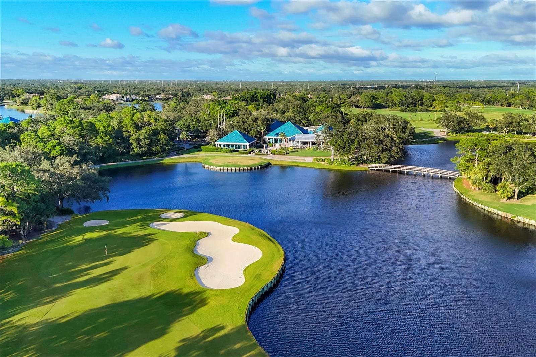
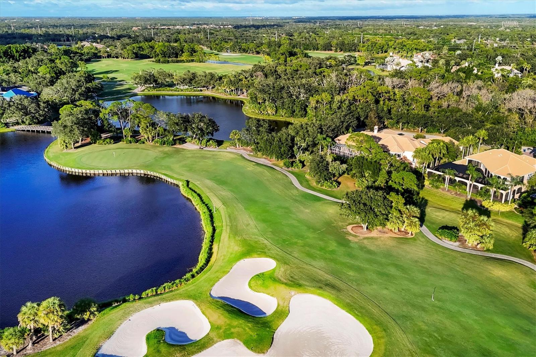
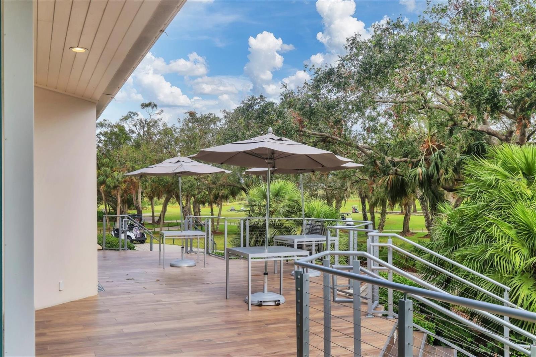



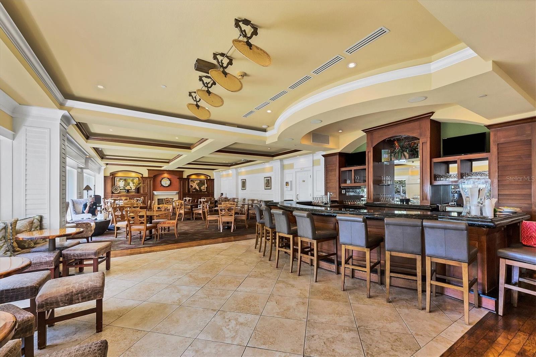

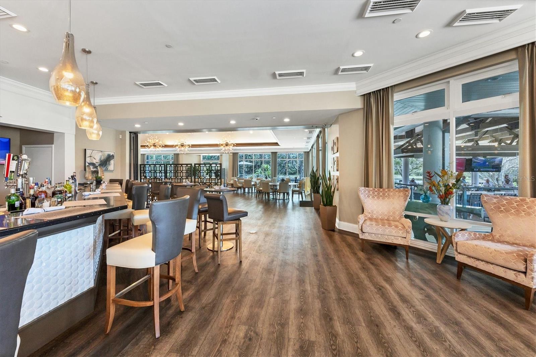
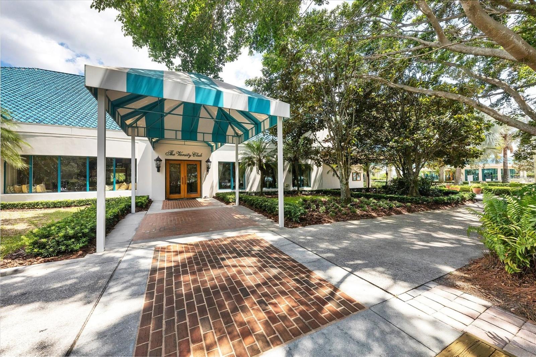



- MLS#: A4667709 ( Residential )
- Street Address: 7212 Saint Georges Way
- Viewed: 24
- Price: $1,300,000
- Price sqft: $341
- Waterfront: No
- Year Built: 1999
- Bldg sqft: 3808
- Bedrooms: 3
- Total Baths: 3
- Full Baths: 2
- 1/2 Baths: 1
- Garage / Parking Spaces: 2
- Days On Market: 26
- Additional Information
- Geolocation: 27.409 / -82.4658
- County: MANATEE
- City: UNIVERSITY PARK
- Zipcode: 34201
- Subdivision: University Park
- Elementary School: Robert E Willis Elementary
- Middle School: Braden River Middle
- High School: Braden River High
- Provided by: PREMIER SOTHEBY'S INTERNATIONAL REALTY

- DMCA Notice
-
DescriptionSurrounded by beauty on both sides, this stunning three bedroom, three bath residence is positioned on one of the most remarkable lots in all of University Park Country Cluboffering expansive, unobstructed views of the lake and golf course. Near a quiet cul de sac within this prestigious gated community, the home captivates from the moment you arrive with its timeless architectural detail, nearly 3,000 square feet of elegant living space, custom window treatments, designer lighting and numerous recent updates including a new roof, new gutters and new panoramic lanai screen, all completed in September 2025 with transferable warranties. Through the custom new French Provincial style double entry doors, youre greeted by soaring ceilings, abundant natural light, and an open layout that flows effortlessly for entertaining and everyday living. The formal living and dining rooms feature a space to entertain, refined crown molding and architectural details that enhance the homes sophisticated design. The inviting great room offers custom built ins, a gas fireplace, designer lighting, and walls of sliding glass doors that open to the lanaiframing postcard perfect views of the glistening lake and manicured fairways beyond. The chefs kitchen is equally impressive, showcasing custom cabinetry, a center island, stone countertops, tile backsplash, stainless steel appliances and a cozy breakfast nook where every meal is accompanied by a spectacular view. The oversized primary suite is a serene retreat with over 10 feet of picture windows capturing the panoramic golf course vistas. A tray ceiling, dual walk in closets, and a spa inspired bath with dual vanities, soaking tub, walk in shower and sparkling chandelier complete this luxurious space. Two additional bedrooms ensure comfort and privacy for guests. Go outside to your private oasis, an expansive screened lanai featuring a new panoramic screen designed to showcase the breathtaking, uninterrupted views. Enjoy multiple spaces for outdoor living, including a covered entertaining area, a relaxing sunbathing terrace, an outdoor kitchen, and a sparkling pool and spa accented by a custom dolphin fountain. As the sun dips below the horizon, the sky ignites in brilliant color, its reflection dancing across the lake and fairway for a magical view. Offered fully furnished, this home is move in ready making it easy to simply come home and embrace the best of Florida living. Within the award winning University Park Country Club, residents enjoy 27 holes of championship golf, tennis, pickleball, fitness, and fine dining as well as access to a lovely community lap swimming pool in the Notting Hill section of the neighborhood, and all just minutes from world class shopping at UTC, downtown Sarasotas cultural attractions and pristine Gulf beaches.
Property Location and Similar Properties
All
Similar
Features
Appliances
- Built-In Oven
- Dishwasher
- Disposal
- Dryer
- Microwave
- Range
- Range Hood
- Refrigerator
- Washer
- Wine Refrigerator
Home Owners Association Fee
- 2117.00
Association Name
- Renee Deleo
Association Phone
- 941.355.3888 x10
Builder Name
- Neal
Carport Spaces
- 0.00
Close Date
- 0000-00-00
Cooling
- Central Air
Country
- US
Covered Spaces
- 0.00
Exterior Features
- Sidewalk
Flooring
- Carpet
- Tile
Garage Spaces
- 2.00
Heating
- Central
High School
- Braden River High
Insurance Expense
- 0.00
Interior Features
- Built-in Features
- Ceiling Fans(s)
- Crown Molding
- Eat-in Kitchen
- High Ceilings
- Kitchen/Family Room Combo
- Living Room/Dining Room Combo
- Open Floorplan
- Primary Bedroom Main Floor
- Solid Surface Counters
- Split Bedroom
- Thermostat
- Tray Ceiling(s)
- Walk-In Closet(s)
- Window Treatments
Legal Description
- LOT 47 WENTWORTH A SUB PI#19199.2385/2
Levels
- One
Living Area
- 2789.00
Middle School
- Braden River Middle
Area Major
- 34201 - Bradenton/Braden River/University Park
Net Operating Income
- 0.00
Occupant Type
- Owner
Open Parking Spaces
- 0.00
Other Expense
- 0.00
Parcel Number
- 1919923852
Parking Features
- Driveway
- Garage Door Opener
Pets Allowed
- Yes
Pool Features
- Gunite
- Heated
- Lighting
Possession
- Close Of Escrow
Property Type
- Residential
Roof
- Tile
School Elementary
- Robert E Willis Elementary
Sewer
- Public Sewer
Style
- Florida
Tax Year
- 2024
Township
- 35
Utilities
- BB/HS Internet Available
- Cable Available
- Cable Connected
- Electricity Available
- Electricity Connected
- Phone Available
- Public
- Sewer Available
- Sewer Connected
- Water Available
- Water Connected
Views
- 24
Virtual Tour Url
- https://cmsphotography.hd.pics/7212-St-Georges-Way/idx
Water Source
- Public
Year Built
- 1999
Zoning Code
- PDR
Disclaimer: All information provided is deemed to be reliable but not guaranteed.
Listing Data ©2025 Greater Fort Lauderdale REALTORS®
Listings provided courtesy of The Hernando County Association of Realtors MLS.
Listing Data ©2025 REALTOR® Association of Citrus County
Listing Data ©2025 Royal Palm Coast Realtor® Association
The information provided by this website is for the personal, non-commercial use of consumers and may not be used for any purpose other than to identify prospective properties consumers may be interested in purchasing.Display of MLS data is usually deemed reliable but is NOT guaranteed accurate.
Datafeed Last updated on November 6, 2025 @ 12:00 am
©2006-2025 brokerIDXsites.com - https://brokerIDXsites.com
Sign Up Now for Free!X
Call Direct: Brokerage Office: Mobile: 352.585.0041
Registration Benefits:
- New Listings & Price Reduction Updates sent directly to your email
- Create Your Own Property Search saved for your return visit.
- "Like" Listings and Create a Favorites List
* NOTICE: By creating your free profile, you authorize us to send you periodic emails about new listings that match your saved searches and related real estate information.If you provide your telephone number, you are giving us permission to call you in response to this request, even if this phone number is in the State and/or National Do Not Call Registry.
Already have an account? Login to your account.

