
- Lori Ann Bugliaro P.A., REALTOR ®
- Tropic Shores Realty
- Helping My Clients Make the Right Move!
- Mobile: 352.585.0041
- Fax: 888.519.7102
- 352.585.0041
- loribugliaro.realtor@gmail.com
Contact Lori Ann Bugliaro P.A.
Schedule A Showing
Request more information
- Home
- Property Search
- Search results
- 6816 Hawkins Road, SARASOTA, FL 34241
Property Photos
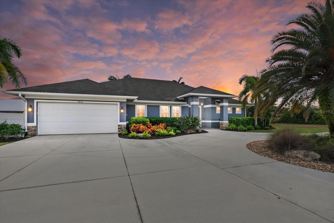

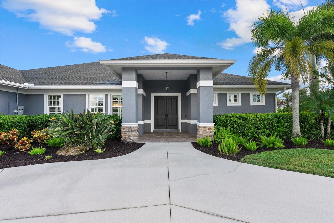
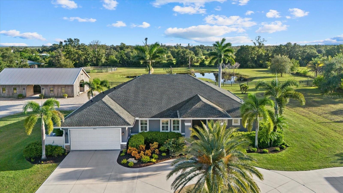
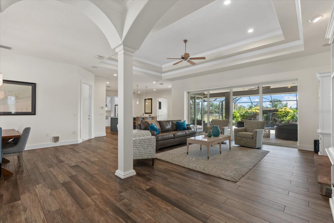
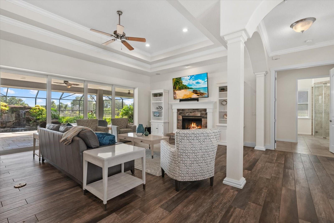
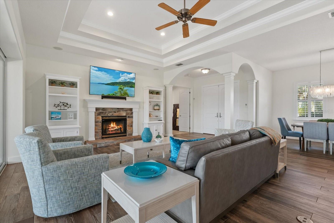
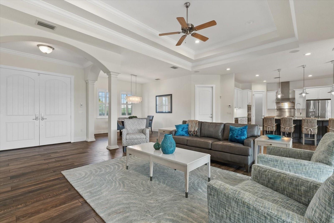
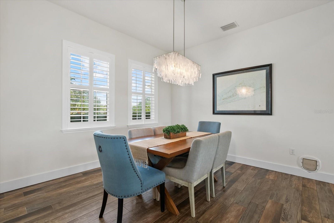
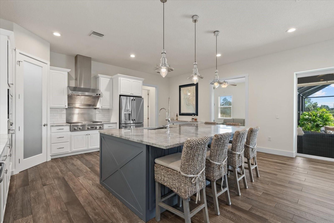
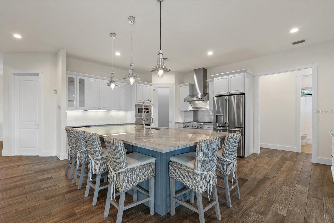
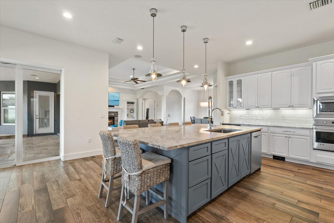
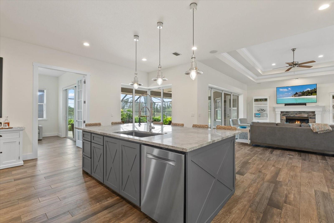
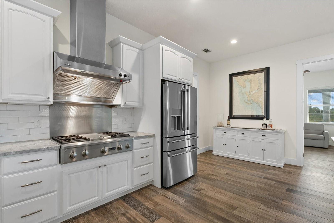
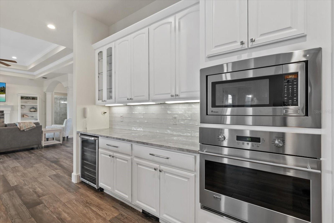
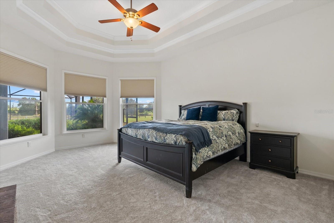
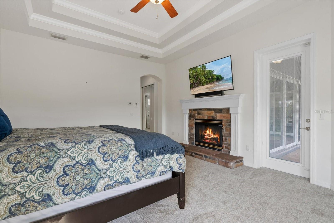
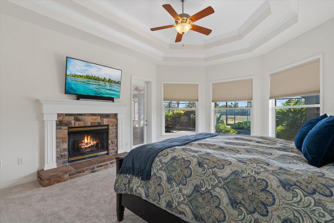
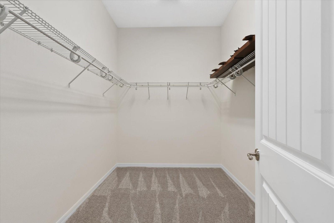
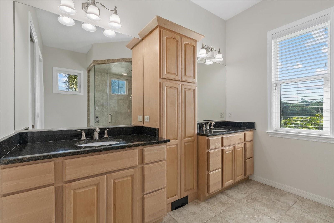
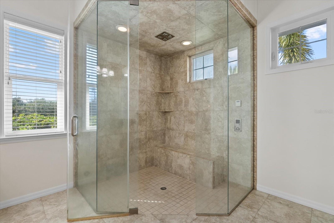
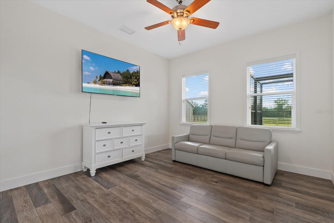
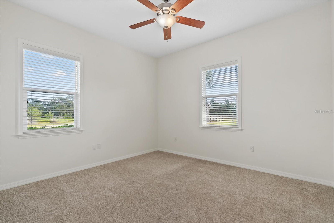
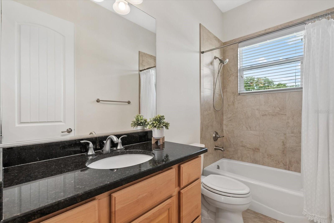
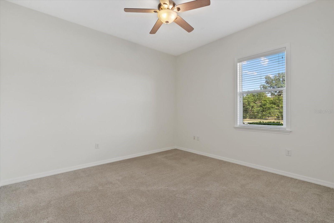
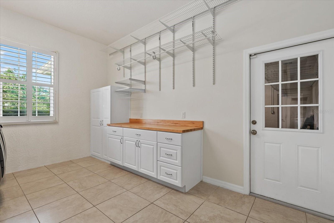
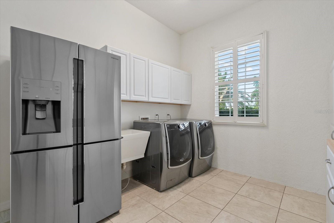
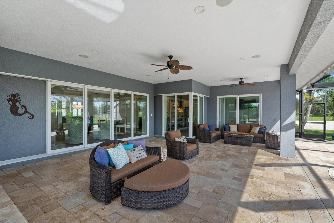
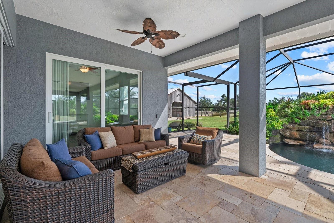
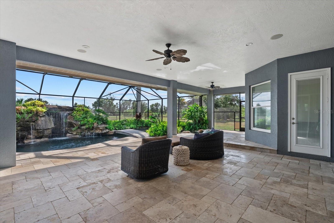
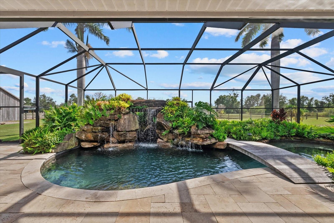
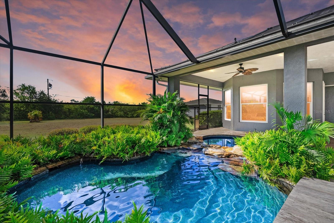
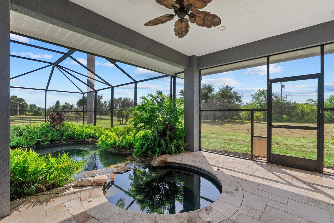
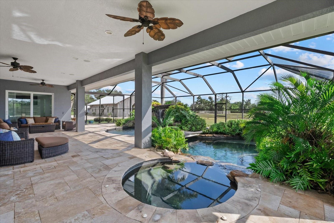
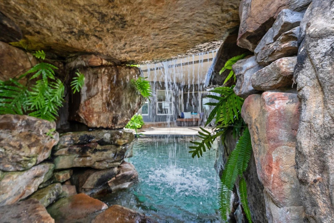
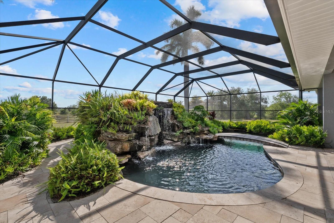
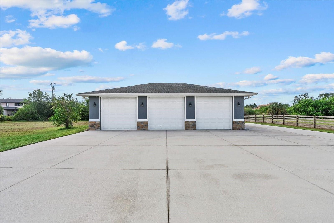
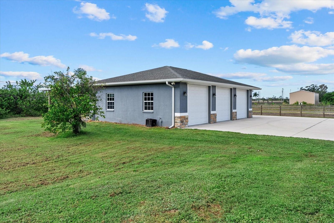
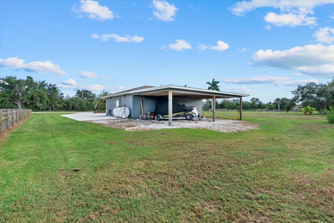
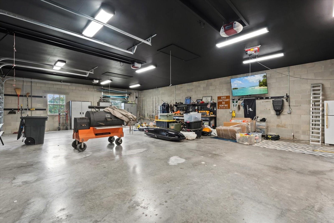
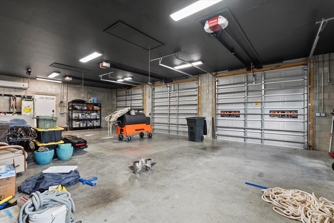
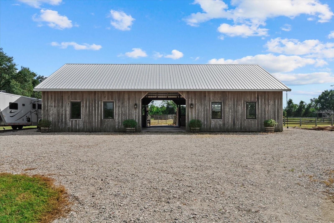
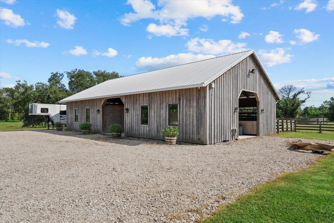
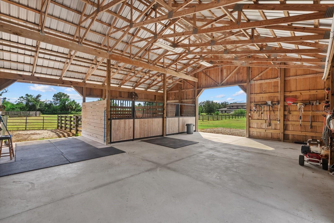
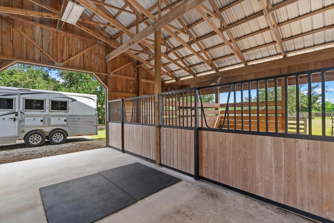
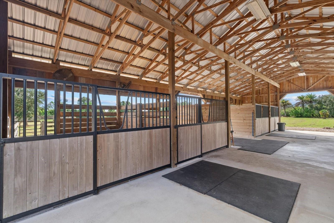
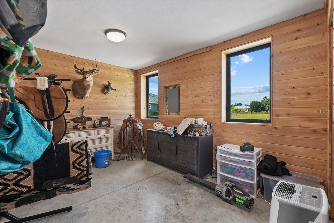
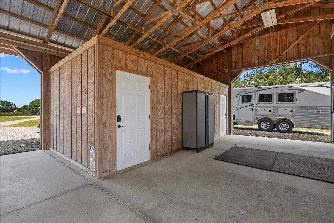
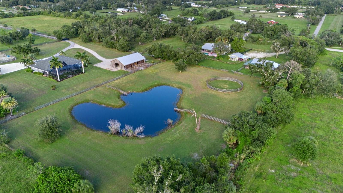
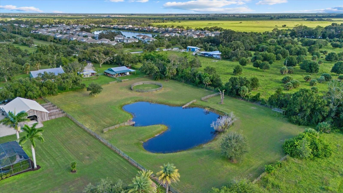
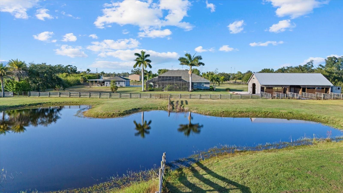
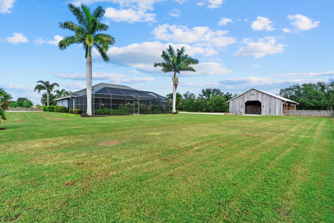

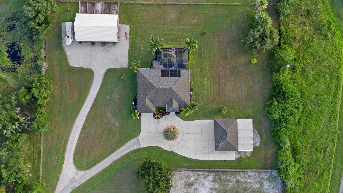
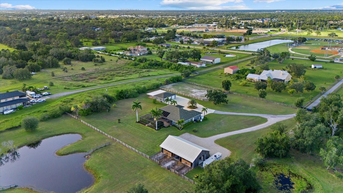
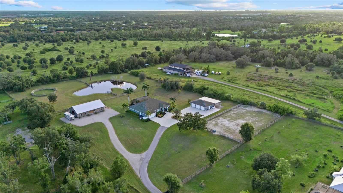
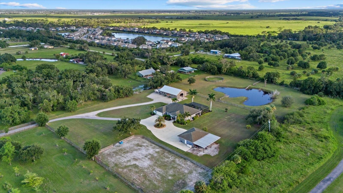
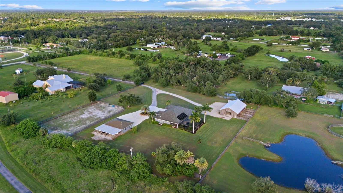

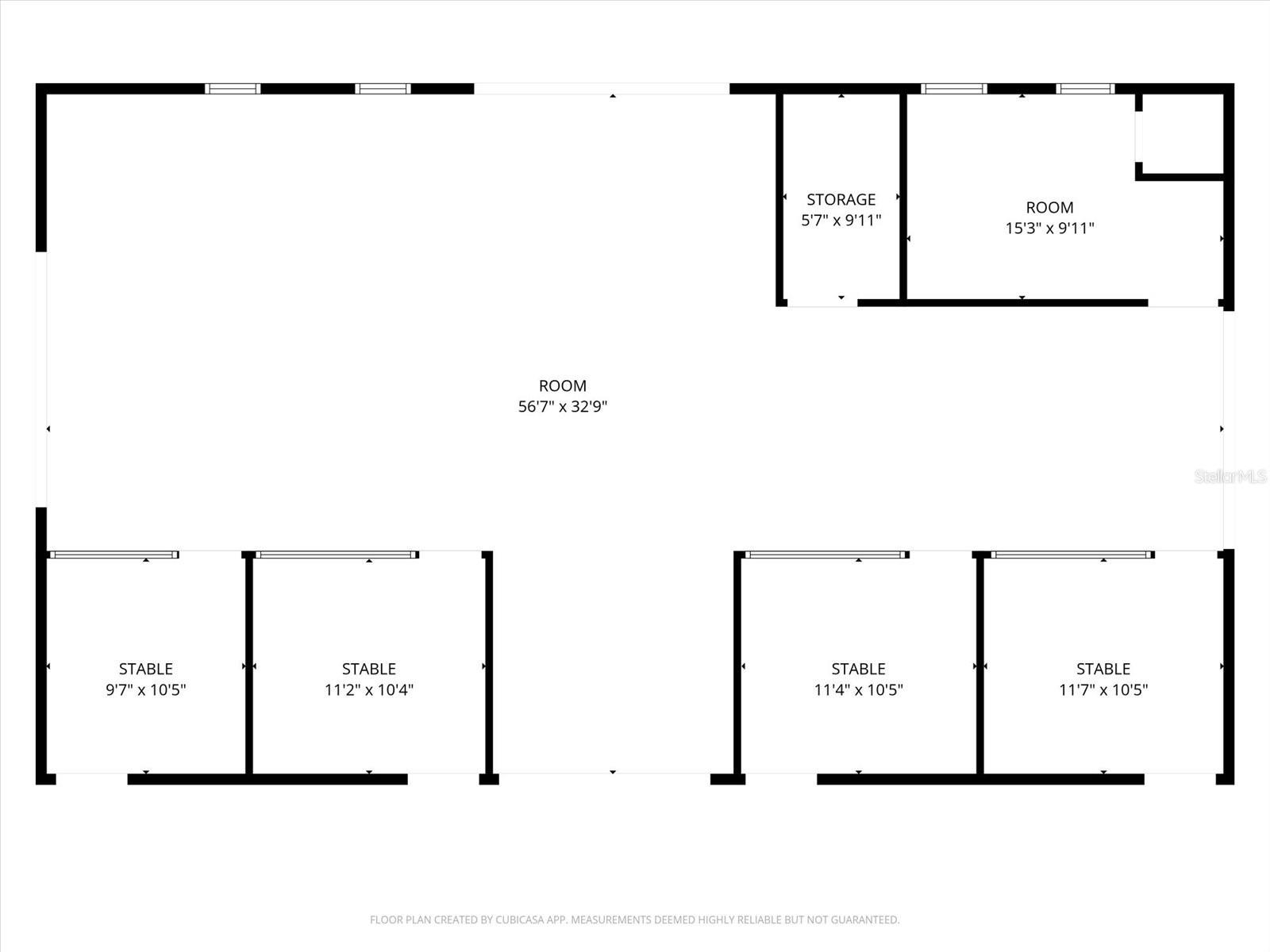
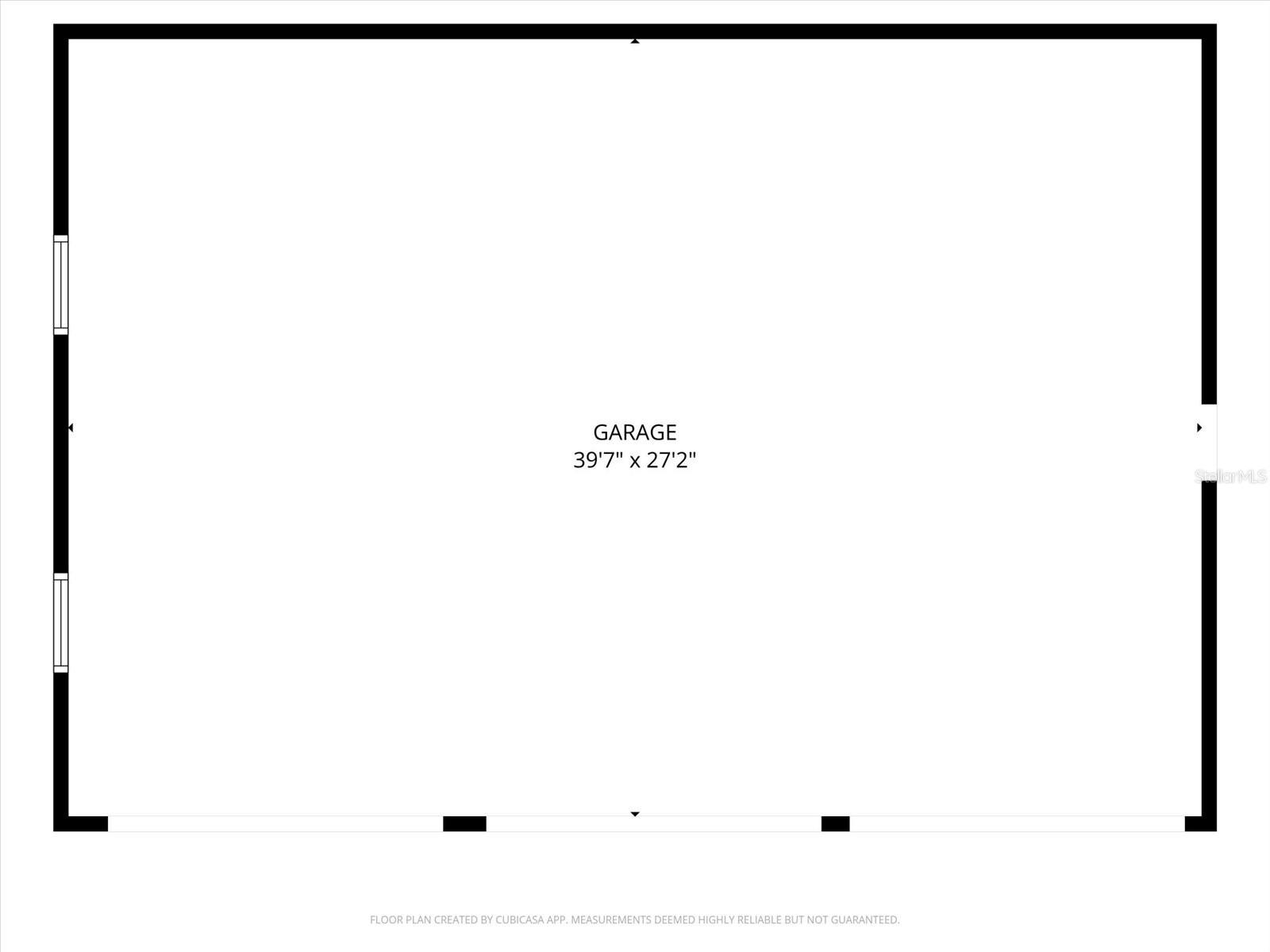
- MLS#: A4668269 ( Residential )
- Street Address: 6816 Hawkins Road
- Viewed: 24
- Price: $1,795,000
- Price sqft: $425
- Waterfront: No
- Year Built: 2011
- Bldg sqft: 4221
- Bedrooms: 3
- Total Baths: 2
- Full Baths: 2
- Garage / Parking Spaces: 9
- Days On Market: 23
- Additional Information
- Geolocation: 27.2597 / -82.4355
- County: SARASOTA
- City: SARASOTA
- Zipcode: 34241
- Elementary School: Lakeview Elementary
- Middle School: Sarasota Middle
- High School: Riverview High
- Provided by: COMPASS FLORIDA LLC
- Contact: Michelle Ward
- 941-279-3630

- DMCA Notice
-
DescriptionExperience the perfect blend of country living and modern luxury at this exceptional 5 acre estate located on the highly desirable Hawkins Road in Sarasota. Designed with both comfort and functionality in mind, this property offers everything for the equestrian or those seeking space, privacy and premium amenities. The main residence, built in 2011, offers approximately 2,433 square feet of living space with 3 bedrooms and 2 bathrooms and is equipped with sprayed insulation, impact doors and windows, and a whole house generator, ensuring energy efficiency and peace of mind. A renovated kitchen (2018) highlights updated cabinetry, countertops, and appliances, seamlessly blending modern finishes with everyday convenience. Additional upgrades include gutters, plant irrigation, and two tankless hot water heaters. A detached three car garage with spray insulation complements the circular drive, offering ample parking and accessibility. Outdoors, enjoy a resort style Lucas Lagoon pool, ideal for relaxing or entertaining. For equestrian enthusiasts, the property features three fenced pastures, a round pen, and a newly constructed four stall barn built of rough cut cypress with 12x12 stalls, automatic waterers, and individual attached runoffs. The barn also includes a tack room and office, providing functionality and charm. Additional highlights include an electric gated entrance, a 500 gallon propane tank, and an RV disconnect for added convenience. Every detail of this property was thoughtfully planned, from the efficient systems to the elegant outdoor living spaces, making it a true Sarasota gem that perfectly combines luxury, lifestyle and rural tranquility.
Property Location and Similar Properties
All
Similar
Features
Appliances
- Bar Fridge
- Convection Oven
- Dishwasher
- Disposal
- Dryer
- Exhaust Fan
- Gas Water Heater
- Microwave
- Range
- Refrigerator
- Tankless Water Heater
- Washer
- Wine Refrigerator
Home Owners Association Fee
- 0.00
Carport Spaces
- 4.00
Close Date
- 0000-00-00
Cooling
- Central Air
Country
- US
Covered Spaces
- 0.00
Exterior Features
- Lighting
- Private Mailbox
- Rain Gutters
- Sliding Doors
- Storage
Fencing
- Cross Fenced
- Wood
Flooring
- Carpet
- Tile
Furnished
- Partially
Garage Spaces
- 5.00
Heating
- Central
- Electric
High School
- Riverview High
Insurance Expense
- 0.00
Interior Features
- Ceiling Fans(s)
- Central Vaccum
- Crown Molding
- High Ceilings
- Open Floorplan
- Primary Bedroom Main Floor
- Solid Wood Cabinets
- Split Bedroom
- Stone Counters
- Tray Ceiling(s)
- Walk-In Closet(s)
Legal Description
- COM AT E 1/4 COR OF SEC 18-37-19 TH S-87-58-02-W 300.18 FT TH S-0-01-10-E 25.01 TO S R/W LINE OF HAWKINS RD AND POB TH S-0-18-14-E 1206.44 FT TH W 363.01 FT TH N-0-18-14-W 1193.50 FT TO S R/W LINE
Levels
- One
Living Area
- 2433.00
Lot Features
- Flag Lot
- In County
- Landscaped
- Level
- Oversized Lot
- Private
Middle School
- Sarasota Middle
Area Major
- 34241 - Sarasota
Net Operating Income
- 0.00
Occupant Type
- Vacant
Open Parking Spaces
- 0.00
Other Expense
- 0.00
Other Structures
- Barn(s)
- Workshop
Parcel Number
- 0286080002
Parking Features
- Boat
- Circular Driveway
- Driveway
- Garage Door Opener
- Golf Cart Parking
- Guest
- Open
- Oversized
- RV Access/Parking
- Workshop in Garage
Pets Allowed
- Yes
Pool Features
- Gunite
- In Ground
- Screen Enclosure
- Solar Heat
Possession
- Close Of Escrow
Property Type
- Residential
Roof
- Shingle
School Elementary
- Lakeview Elementary
Sewer
- Septic Tank
Style
- Custom
- Ranch
- Traditional
Tax Year
- 2024
Township
- 37S
Utilities
- Cable Connected
- Electricity Connected
View
- Pool
Views
- 24
Virtual Tour Url
- https://player.vimeo.com/video/1125911676?badge=0&autopause=0&player_id=0&app_id=58479
Water Source
- Well
Year Built
- 2011
Zoning Code
- OUE
Disclaimer: All information provided is deemed to be reliable but not guaranteed.
Listing Data ©2025 Greater Fort Lauderdale REALTORS®
Listings provided courtesy of The Hernando County Association of Realtors MLS.
Listing Data ©2025 REALTOR® Association of Citrus County
Listing Data ©2025 Royal Palm Coast Realtor® Association
The information provided by this website is for the personal, non-commercial use of consumers and may not be used for any purpose other than to identify prospective properties consumers may be interested in purchasing.Display of MLS data is usually deemed reliable but is NOT guaranteed accurate.
Datafeed Last updated on November 6, 2025 @ 12:00 am
©2006-2025 brokerIDXsites.com - https://brokerIDXsites.com
Sign Up Now for Free!X
Call Direct: Brokerage Office: Mobile: 352.585.0041
Registration Benefits:
- New Listings & Price Reduction Updates sent directly to your email
- Create Your Own Property Search saved for your return visit.
- "Like" Listings and Create a Favorites List
* NOTICE: By creating your free profile, you authorize us to send you periodic emails about new listings that match your saved searches and related real estate information.If you provide your telephone number, you are giving us permission to call you in response to this request, even if this phone number is in the State and/or National Do Not Call Registry.
Already have an account? Login to your account.

