
- Lori Ann Bugliaro P.A., PA,REALTOR ®
- Tropic Shores Realty
- Helping My Clients Make the Right Move!
- Mobile: 352.585.0041
- Fax: 888.519.7102
- Mobile: 352.585.0041
- loribugliaro.realtor@gmail.com
Contact Lori Ann Bugliaro P.A.
Schedule A Showing
Request more information
- Home
- Property Search
- Search results
- 550 46th Street, SARASOTA, FL 34234
Active
Property Photos
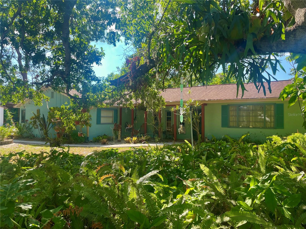

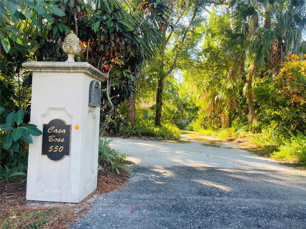
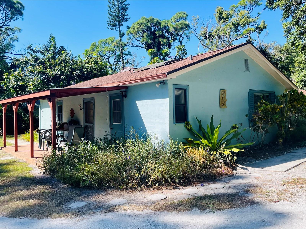
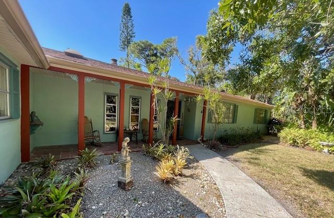
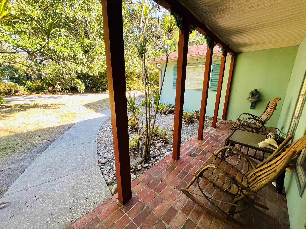
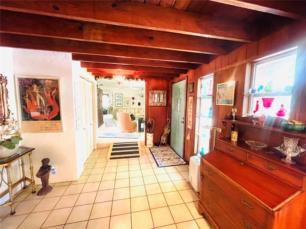
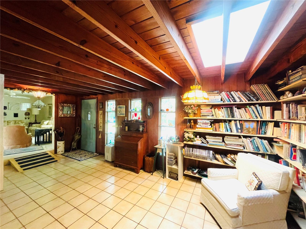
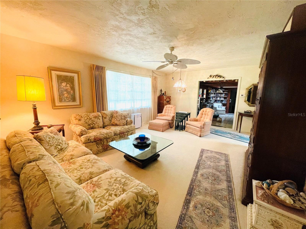
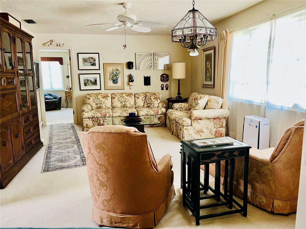
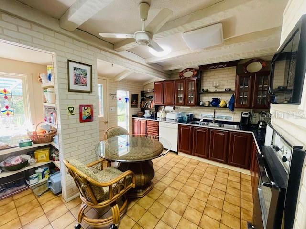
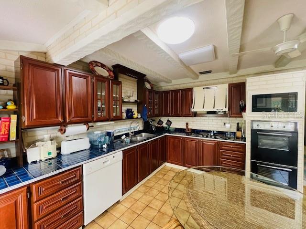
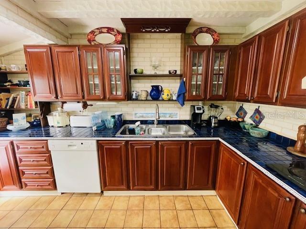
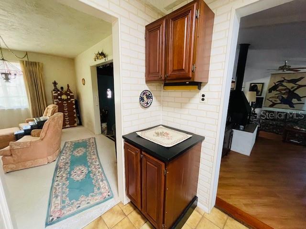
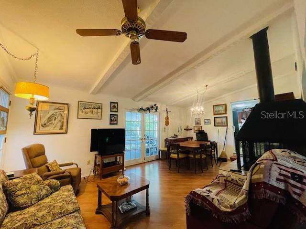
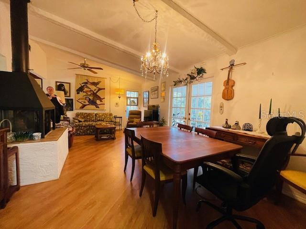
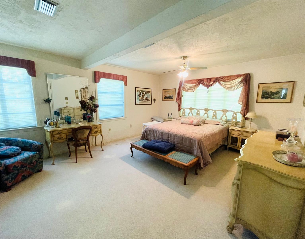
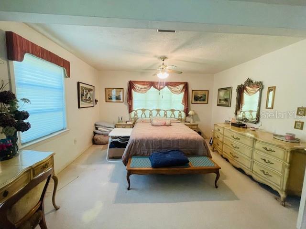
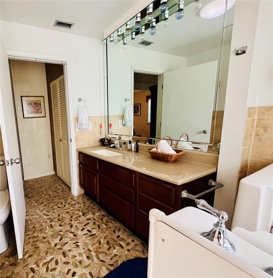
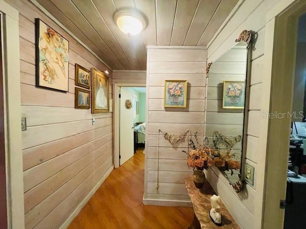
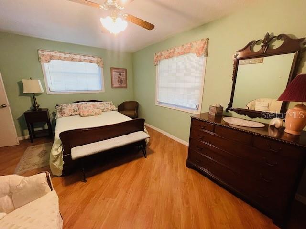
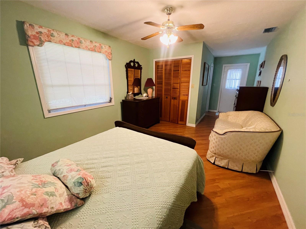
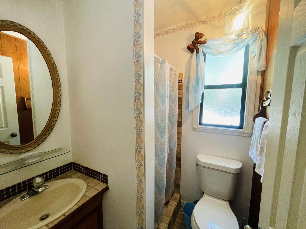
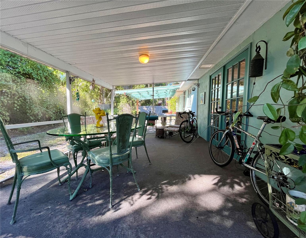
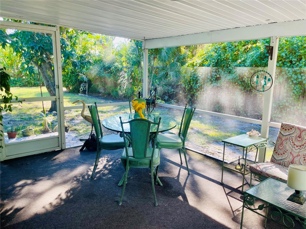
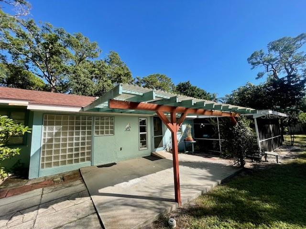
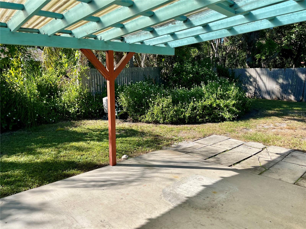
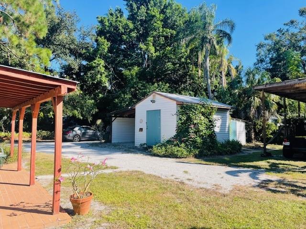
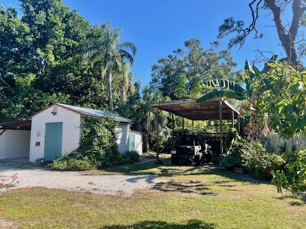
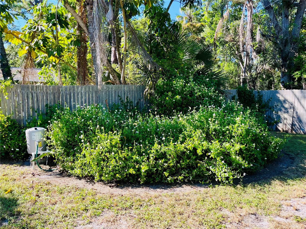
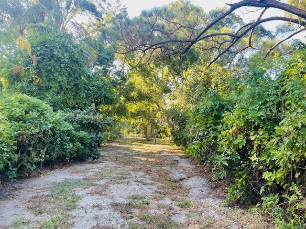
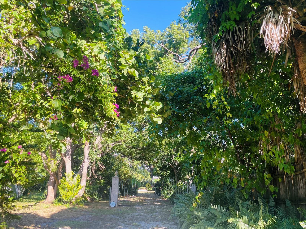
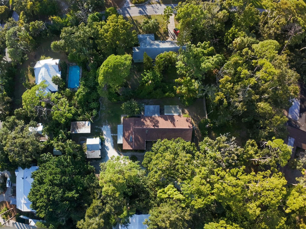
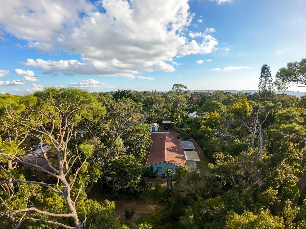
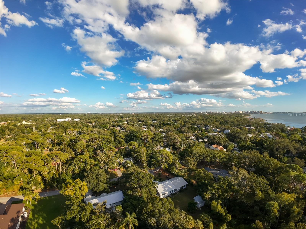
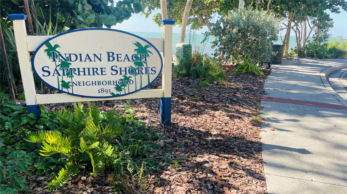
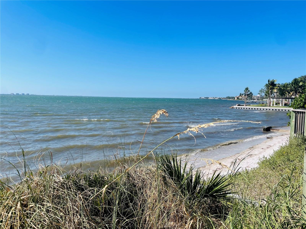
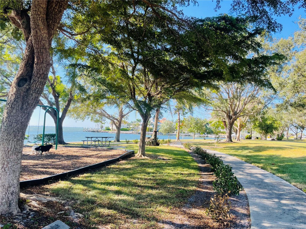
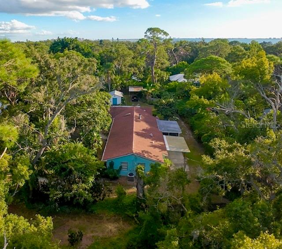
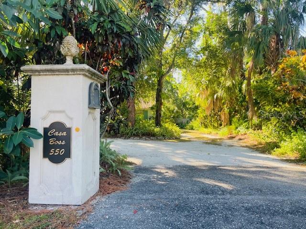
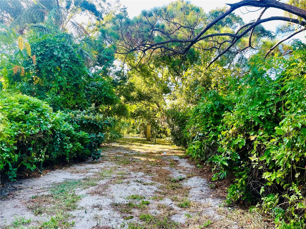
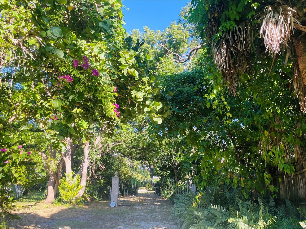
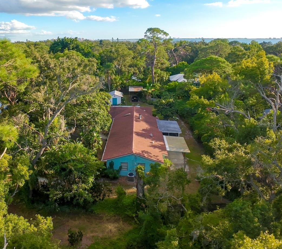
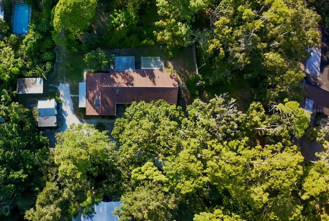
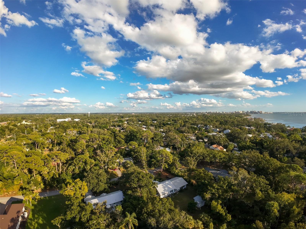
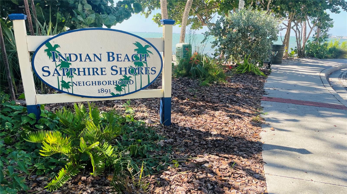
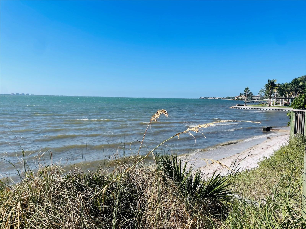
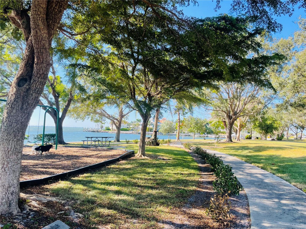
- MLS#: A4668768 ( Residential )
- Street Address: 550 46th Street
- Viewed: 90
- Price: $1,200,000
- Price sqft: $414
- Waterfront: No
- Year Built: 1940
- Bldg sqft: 2900
- Bedrooms: 3
- Total Baths: 3
- Full Baths: 3
- Garage / Parking Spaces: 2
- Days On Market: 123
- Additional Information
- Geolocation: 27.3734 / -82.5588
- County: SARASOTA
- City: SARASOTA
- Zipcode: 34234
- Subdivision: Indian Beach Map Of
- Elementary School: Bay Haven Sch of Basics Plus E
- Middle School: Booker
- High School: Booker
- Provided by: PREFERRED SHORE LLC
- Contact: Carol-Ann Warr
- 941-999-1179

- DMCA Notice
-
DescriptionINCOME PRODUCING POTENTIAL Must Be Seen in Person. Schedule a viewing today! Tucked beneath a canopy of lush, tropical greenery in iconic Indian Beach, this distinctive family compound on over half an acre captures the spirit of one of Sarasotas most sought after and uniquely charming neighborhoods. Blending privacy with everyday ease, the property features two separate driveways on different streetsproviding rare accessibility, a true estate presence, and exceptional flexibility. The spacious split plan residence offers inviting living and dining areas, a primary suite with an accessible en suite bath, and timeless architectural character throughout. Perfect for multigenerational living **or income producing opportunities**, the home includes a private mother in law apartment with its own entrance, bedroom, bath, walk in closet, and kitchenette, as well as a second en suite bedroom with its own exterior accessideal as a guest suite or potential rental. Multiple carports, an RV port with a 220v outlet for RV or EV charging, and ample room to add a pool enhance the propertys versatility. Located moments from award winning beaches, Sarasota Bay, Sapphire Shores Park, The Ringling Museum, Sarasota Jungle Gardens, SRQ Airport, and downtown Sarasota, this residence offers an extraordinary opportunity to create your own legacy home.
Property Location and Similar Properties
All
Similar
Features
Accessibility Features
- Accessible Common Area
- Accessible Full Bath
- Grip-Accessible Features
Appliances
- Built-In Oven
- Cooktop
- Dishwasher
- Disposal
- Dryer
- Microwave
- Range
- Range Hood
- Refrigerator
- Washer
Home Owners Association Fee
- 0.00
Carport Spaces
- 2.00
Close Date
- 0000-00-00
Cooling
- Central Air
- Wall/Window Unit(s)
Country
- US
Covered Spaces
- 0.00
Exterior Features
- French Doors
- Garden
- Rain Gutters
Fencing
- Wood
Flooring
- Carpet
- Other
Garage Spaces
- 0.00
Heating
- Central
- Electric
- Heat Pump
High School
- Booker High
Insurance Expense
- 0.00
Interior Features
- Eat-in Kitchen
- Living Room/Dining Room Combo
- Primary Bedroom Main Floor
- Split Bedroom
- Window Treatments
Legal Description
- N 120 FT OF E 136 FT & N 20 FT OF S 179 FT & N 39 FT OF S 159 FT OF E 110 FT OF BLK 8 MAP OF INDIAN BEACH
Levels
- One
Living Area
- 2309.00
Lot Features
- City Limits
- Oversized Lot
Middle School
- Booker Middle
Area Major
- 34234 - Sarasota
Net Operating Income
- 0.00
Occupant Type
- Owner
Open Parking Spaces
- 0.00
Other Expense
- 0.00
Other Structures
- Finished RV Port
- Other
- Shed(s)
Parcel Number
- 2004030054
Parking Features
- Covered
- Driveway
- RV Carport
Pets Allowed
- Yes
Possession
- Negotiable
Property Type
- Residential
Roof
- Shingle
School Elementary
- Bay Haven Sch of Basics Plus Elementary
Sewer
- Public Sewer
Style
- Ranch
Tax Year
- 2024
Township
- 36S
Utilities
- Cable Connected
- Electricity Connected
- Sewer Connected
- Water Connected
View
- Garden
- Trees/Woods
Views
- 90
Virtual Tour Url
- https://www.propertypanorama.com/instaview/stellar/A4668768
Water Source
- Public
Year Built
- 1940
Zoning Code
- RSF3
Disclaimer: All information provided is deemed to be reliable but not guaranteed.
Listing Data ©2026 Greater Fort Lauderdale REALTORS®
Listings provided courtesy of The Hernando County Association of Realtors MLS.
Listing Data ©2026 REALTOR® Association of Citrus County
Listing Data ©2026 Royal Palm Coast Realtor® Association
The information provided by this website is for the personal, non-commercial use of consumers and may not be used for any purpose other than to identify prospective properties consumers may be interested in purchasing.Display of MLS data is usually deemed reliable but is NOT guaranteed accurate.
Datafeed Last updated on February 24, 2026 @ 12:00 am
©2006-2026 brokerIDXsites.com - https://brokerIDXsites.com
Sign Up Now for Free!X
Call Direct: Brokerage Office: Mobile: 352.585.0041
Registration Benefits:
- New Listings & Price Reduction Updates sent directly to your email
- Create Your Own Property Search saved for your return visit.
- "Like" Listings and Create a Favorites List
* NOTICE: By creating your free profile, you authorize us to send you periodic emails about new listings that match your saved searches and related real estate information.If you provide your telephone number, you are giving us permission to call you in response to this request, even if this phone number is in the State and/or National Do Not Call Registry.
Already have an account? Login to your account.

