
- Lori Ann Bugliaro P.A., REALTOR ®
- Tropic Shores Realty
- Helping My Clients Make the Right Move!
- Mobile: 352.585.0041
- Fax: 888.519.7102
- 352.585.0041
- loribugliaro.realtor@gmail.com
Contact Lori Ann Bugliaro P.A.
Schedule A Showing
Request more information
- Home
- Property Search
- Search results
- 3006 Oriole Drive, SARASOTA, FL 34243
Property Photos
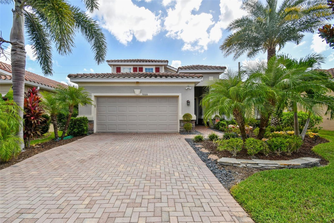

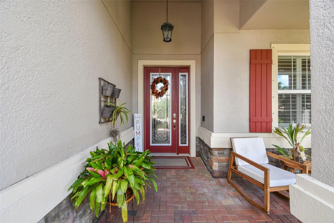
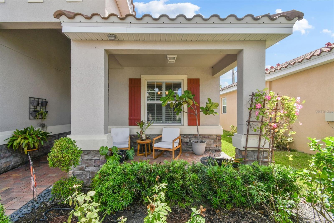
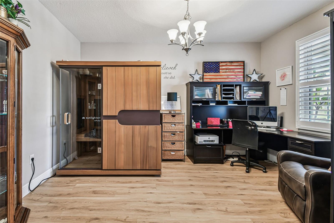
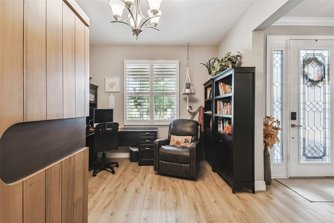
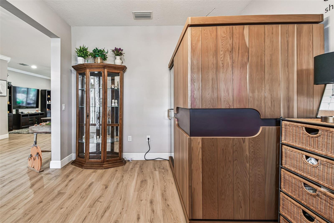
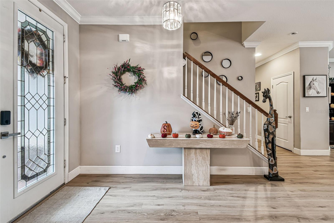
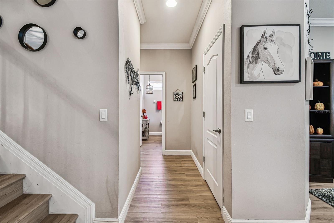
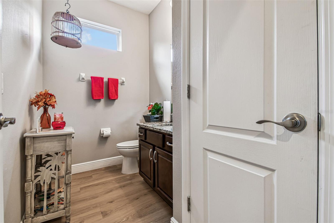
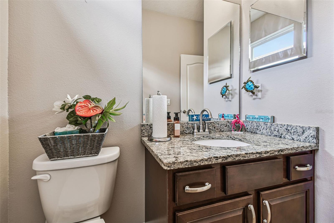
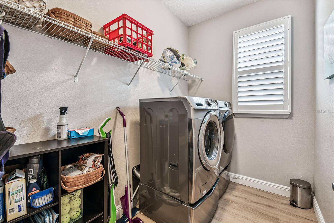
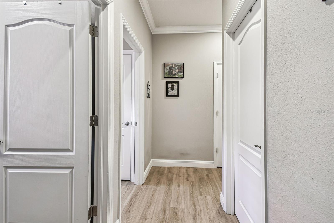
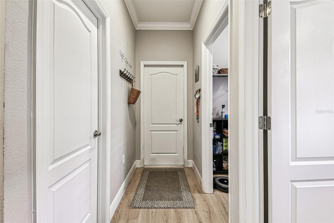
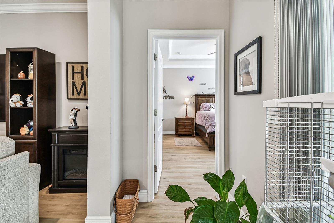
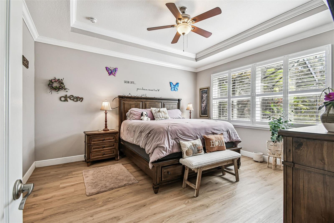
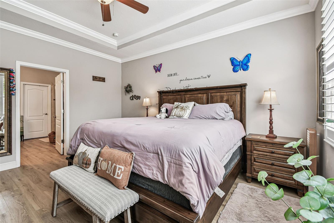
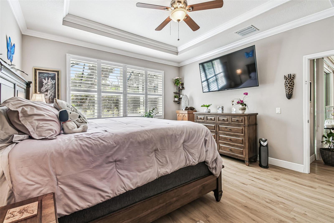
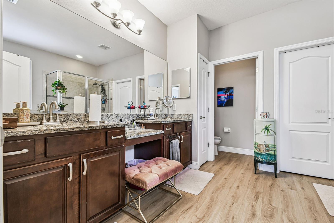
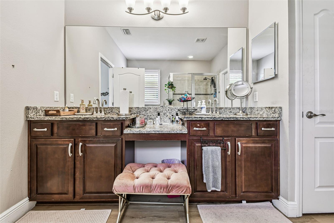
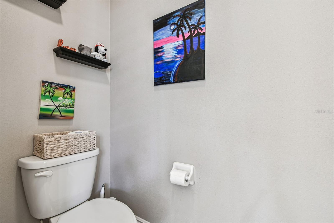
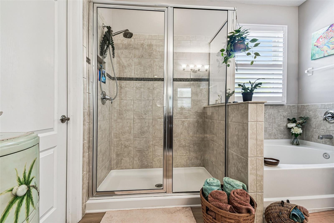
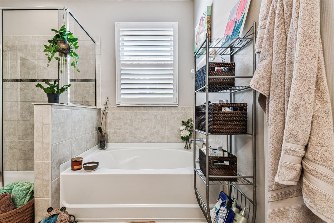
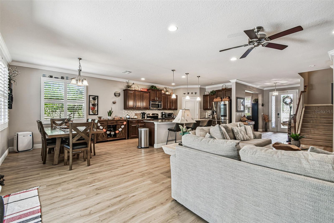
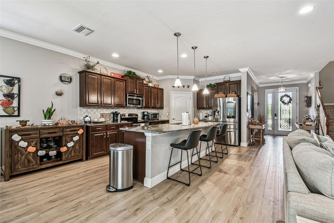
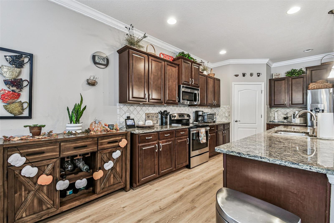
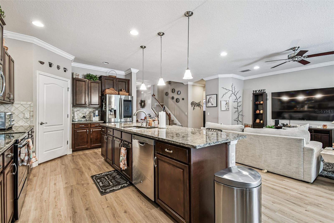
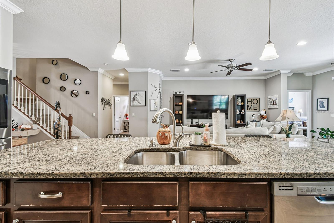
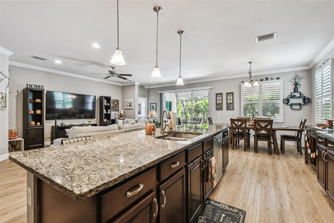
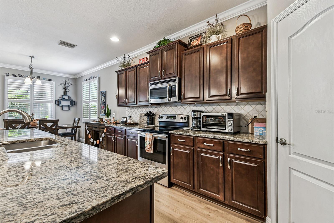
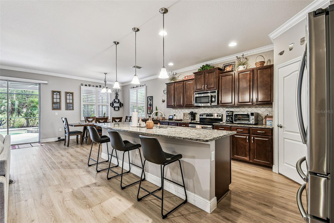
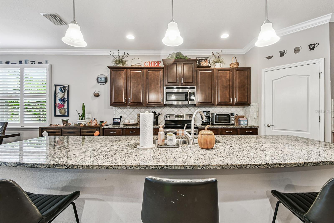
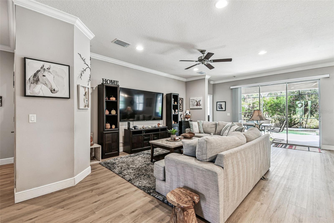
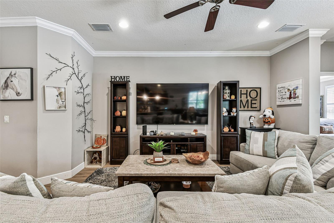
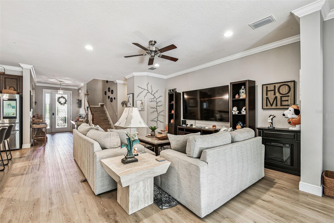
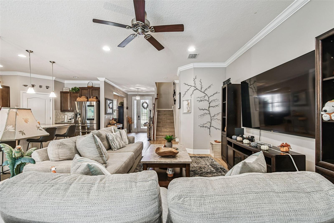
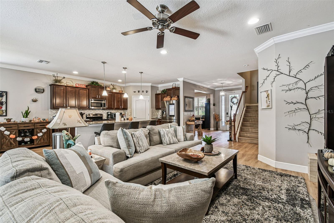
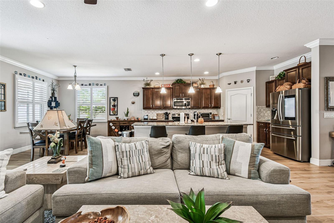
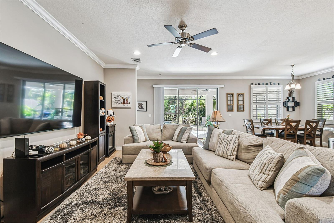
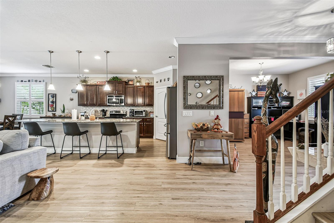
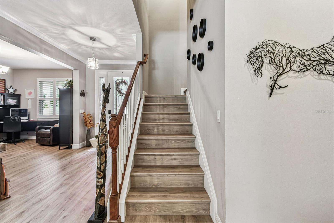
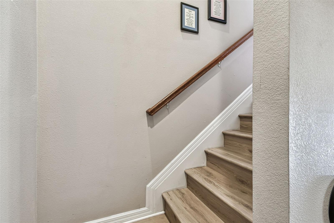
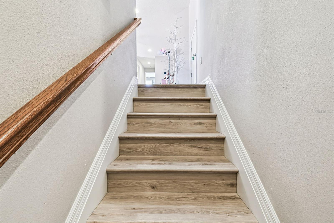
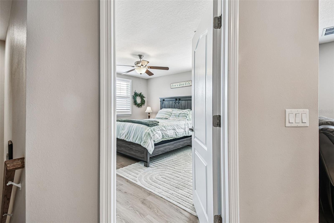
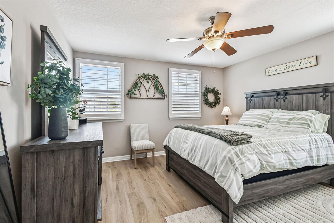
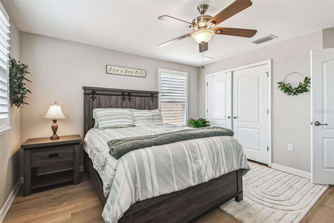
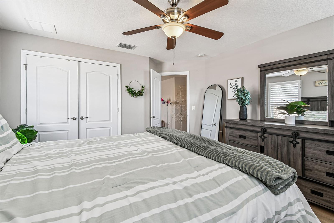
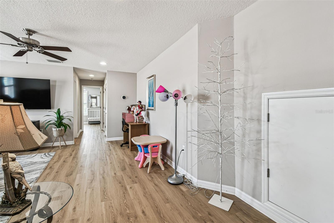
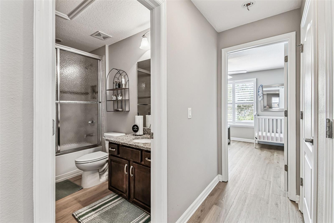
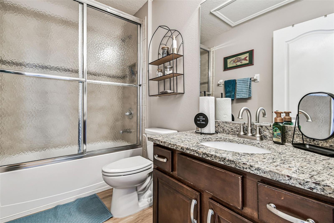
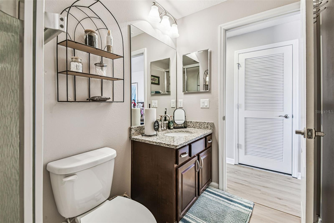
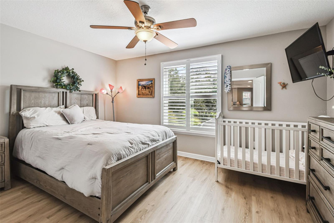
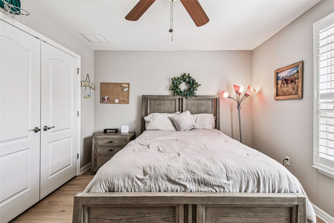
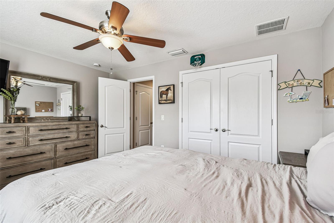
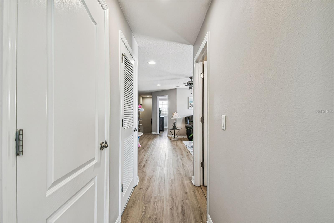
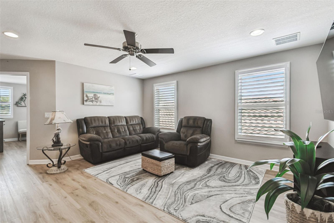
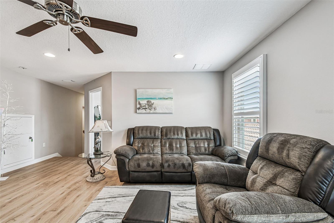
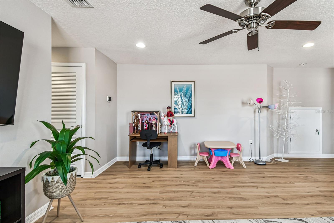
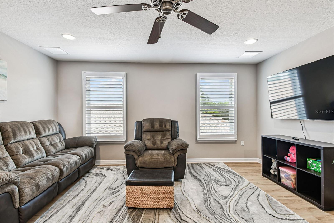
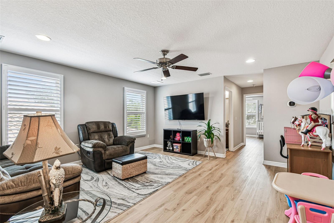
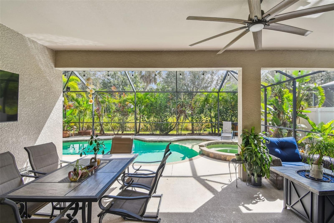
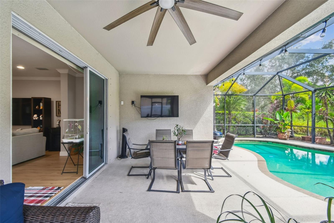
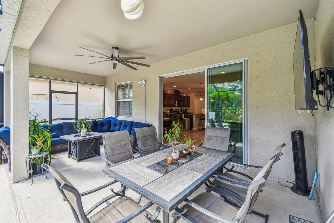
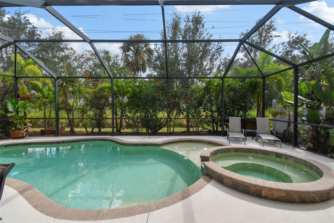
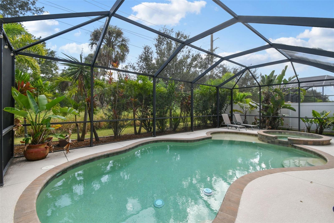
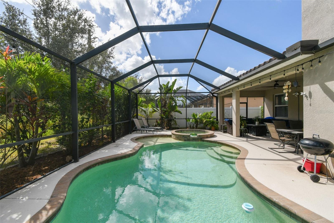
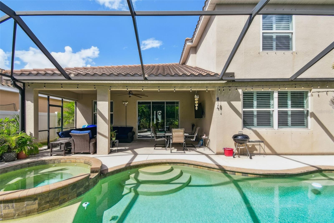
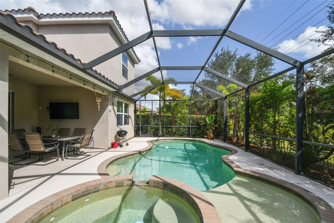
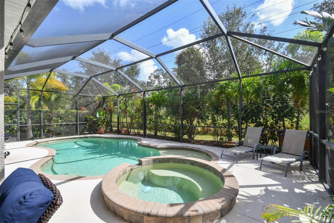
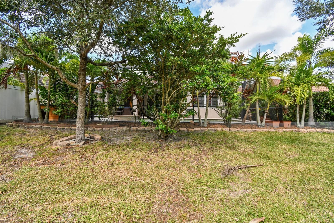
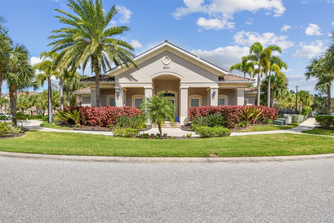
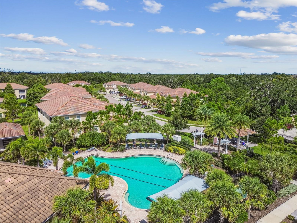
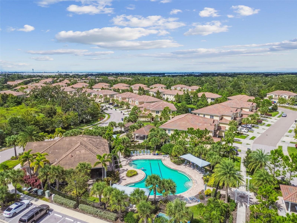
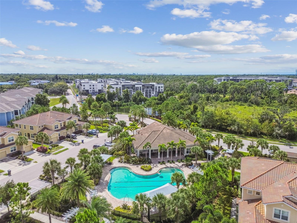
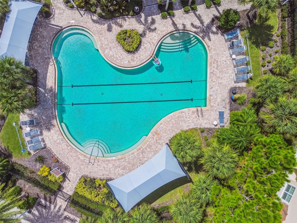
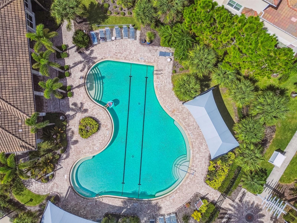
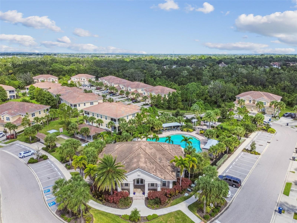
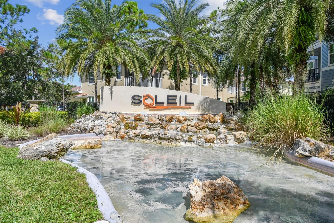
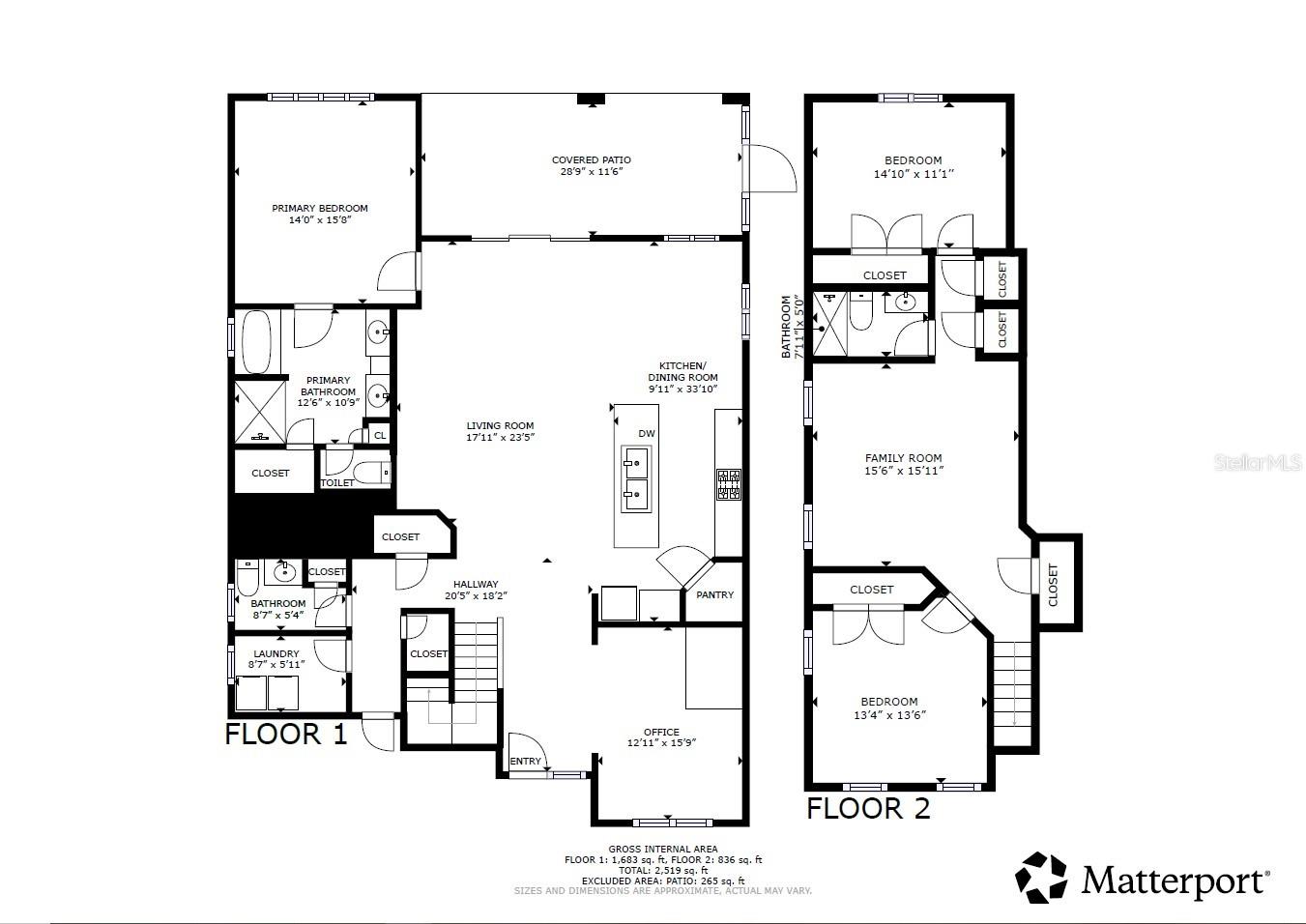
- MLS#: A4668852 ( Residential )
- Street Address: 3006 Oriole Drive
- Viewed: 30
- Price: $630,000
- Price sqft: $178
- Waterfront: No
- Year Built: 2015
- Bldg sqft: 3546
- Bedrooms: 3
- Total Baths: 3
- Full Baths: 2
- 1/2 Baths: 1
- Garage / Parking Spaces: 2
- Days On Market: 13
- Additional Information
- Geolocation: 27.3928 / -82.5274
- County: MANATEE
- City: SARASOTA
- Zipcode: 34243
- Subdivision: Soleil West
- Elementary School: Kinnan Elementary
- Middle School: Braden River Middle
- High School: Southeast High
- Provided by: COMPASS FLORIDA LLC
- Contact: Aaron Lineberger
- 941-279-3630

- DMCA Notice
-
DescriptionWelcome to this immaculate 3 bedroom, 2.5 bath D.R. Horton home, offering over 2,500 sq ft of beautifully designed living space. Built in 2015, this residence features a spacious two car garage, a den, bonus room, and separate laundry all the space you need and more! Step inside to an open concept layout where the gourmet kitchen steals the show complete with stainless steel appliances, a large island, generous pantry, and sightlines to the living and dining areas. Whether you're entertaining or enjoying a quiet evening, you're always part of the action. The first floor owners suite offers a peaceful retreat, with a large walk in closet and a luxurious en suite bath featuring a soaking tub, dual vanities, and plenty of space to unwind. You'll also find the laundry room and a convenient half bath on the main level. Upstairs, two additional bedrooms and a spacious bonus room provide flexible space for guests, a home office, playroom, or media area the possibilities are endless! Enjoy your morning coffee on the cozy front patio, or host unforgettable evenings in the screened in lanai with ample room for outdoor dining and lounging all overlooking your private pool and spa. This home boasts luxury laminate flooring throughout, with elegant crown molding accenting the first floor. Located in the highly sought after Soleil community, enjoy resort style amenities including a clubhouse, fitness center, swimming pool, dog park, bocce court, and more. All just minutes from UTC shopping and dining, downtown Sarasota, award winning beaches, SRQ Airport, and top universities. This one truly checks every box dont wait! Schedule your private tour today.
Property Location and Similar Properties
All
Similar
Features
Appliances
- Dishwasher
- Dryer
- Microwave
- Range
- Refrigerator
- Washer
Home Owners Association Fee
- 88.00
Association Name
- PROGRESSIVE COMMUNITY MANAGEMENT/LOREN LYSEN
Association Phone
- 941-921-5393
Carport Spaces
- 0.00
Close Date
- 0000-00-00
Cooling
- Central Air
Country
- US
Covered Spaces
- 0.00
Exterior Features
- Lighting
- Sidewalk
Flooring
- Vinyl
Furnished
- Unfurnished
Garage Spaces
- 2.00
Heating
- Central
High School
- Southeast High
Insurance Expense
- 0.00
Interior Features
- Ceiling Fans(s)
- Crown Molding
- Eat-in Kitchen
- Open Floorplan
- Primary Bedroom Main Floor
- Solid Surface Counters
- Solid Wood Cabinets
- Stone Counters
- Walk-In Closet(s)
Legal Description
- LOT 12 SOLEIL WEST PI#20316.0065/9
Levels
- Two
Living Area
- 2592.00
Middle School
- Braden River Middle
Area Major
- 34243 - Sarasota
Net Operating Income
- 0.00
Occupant Type
- Owner
Open Parking Spaces
- 0.00
Other Expense
- 0.00
Parcel Number
- 2031600659
Pets Allowed
- Yes
Pool Features
- Heated
- In Ground
- Screen Enclosure
Possession
- Close Of Escrow
Property Condition
- Completed
Property Type
- Residential
Roof
- Tile
School Elementary
- Kinnan Elementary
Sewer
- Public Sewer
Tax Year
- 2024
Township
- 35S
Utilities
- BB/HS Internet Available
- Cable Available
- Electricity Connected
- Public
- Sewer Connected
- Water Connected
Views
- 30
Virtual Tour Url
- https://my.matterport.com/show/?m=huCdfCSc4dP&brand=0&mls=1&
Water Source
- Public
Year Built
- 2015
Zoning Code
- PDMU
Disclaimer: All information provided is deemed to be reliable but not guaranteed.
Listing Data ©2025 Greater Fort Lauderdale REALTORS®
Listings provided courtesy of The Hernando County Association of Realtors MLS.
Listing Data ©2025 REALTOR® Association of Citrus County
Listing Data ©2025 Royal Palm Coast Realtor® Association
The information provided by this website is for the personal, non-commercial use of consumers and may not be used for any purpose other than to identify prospective properties consumers may be interested in purchasing.Display of MLS data is usually deemed reliable but is NOT guaranteed accurate.
Datafeed Last updated on November 6, 2025 @ 12:00 am
©2006-2025 brokerIDXsites.com - https://brokerIDXsites.com
Sign Up Now for Free!X
Call Direct: Brokerage Office: Mobile: 352.585.0041
Registration Benefits:
- New Listings & Price Reduction Updates sent directly to your email
- Create Your Own Property Search saved for your return visit.
- "Like" Listings and Create a Favorites List
* NOTICE: By creating your free profile, you authorize us to send you periodic emails about new listings that match your saved searches and related real estate information.If you provide your telephone number, you are giving us permission to call you in response to this request, even if this phone number is in the State and/or National Do Not Call Registry.
Already have an account? Login to your account.

