
- Lori Ann Bugliaro P.A., REALTOR ®
- Tropic Shores Realty
- Helping My Clients Make the Right Move!
- Mobile: 352.585.0041
- Fax: 888.519.7102
- 352.585.0041
- loribugliaro.realtor@gmail.com
Contact Lori Ann Bugliaro P.A.
Schedule A Showing
Request more information
- Home
- Property Search
- Search results
- 4577 Fairloop Run, LEHIGH ACRES, FL 33973
Property Photos
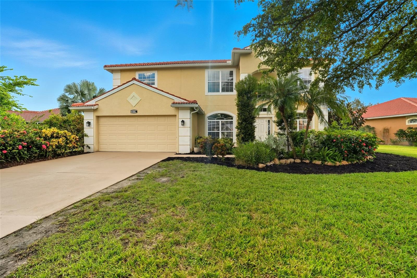

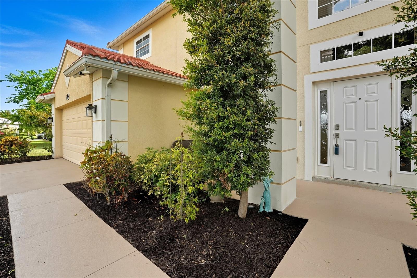
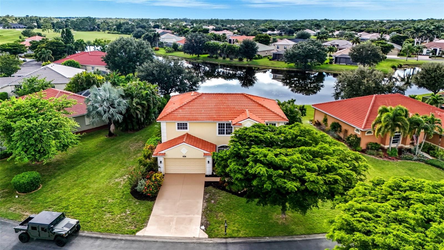
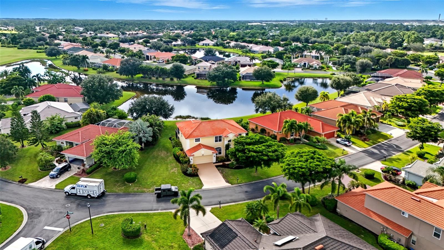
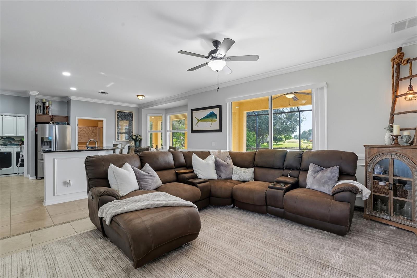


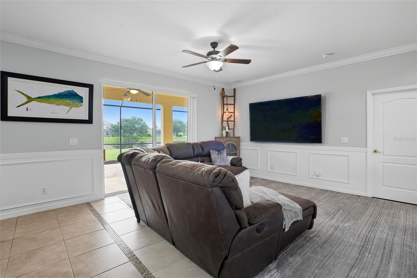


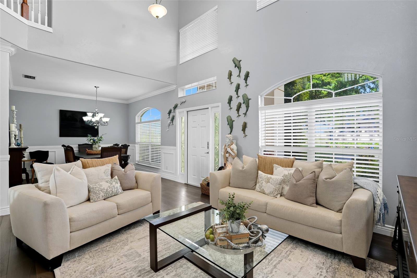
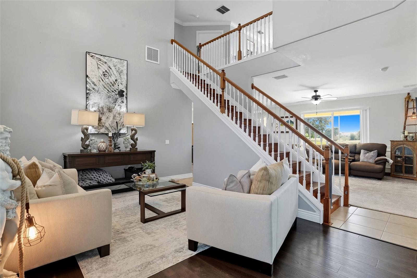
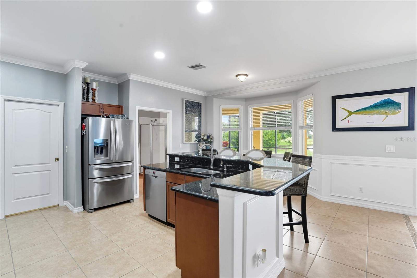


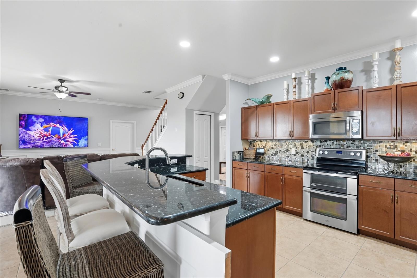
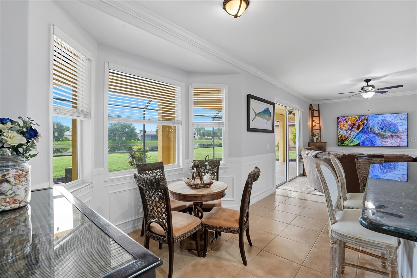
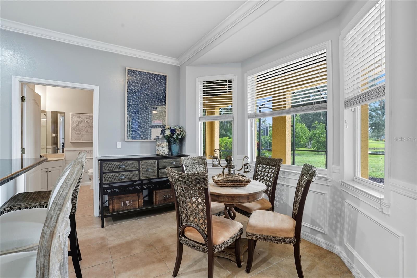

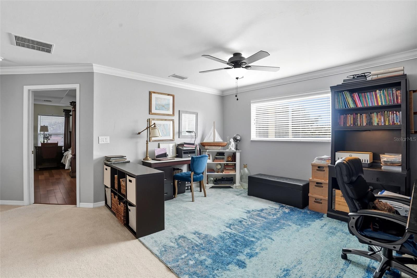

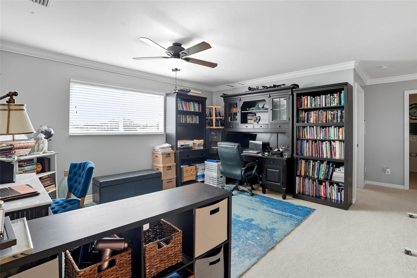
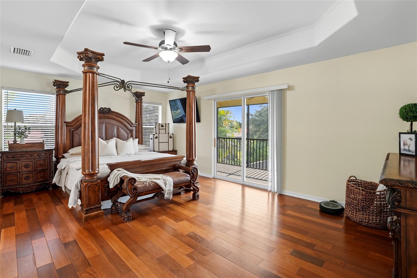
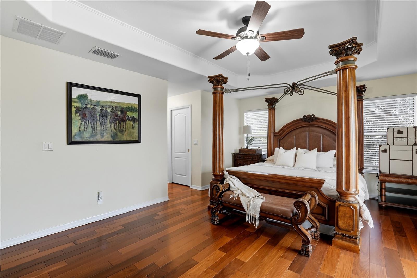

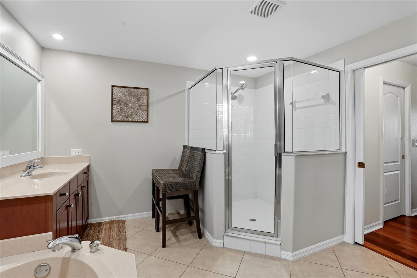

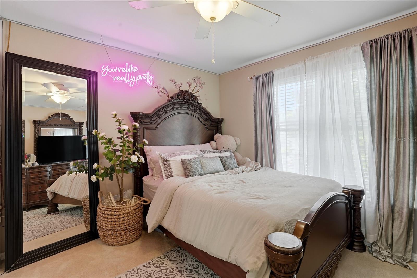
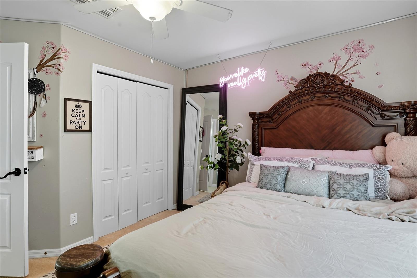

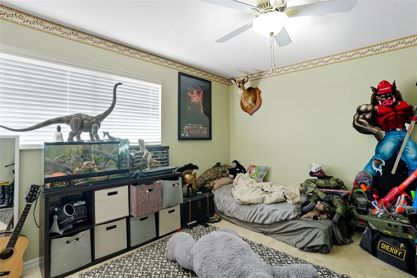

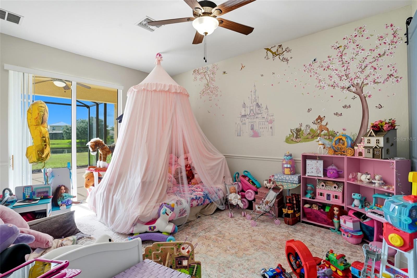
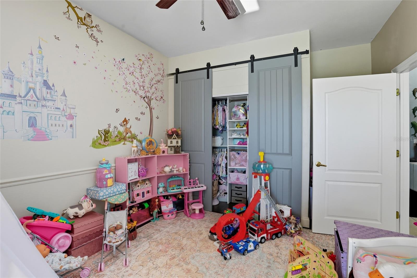
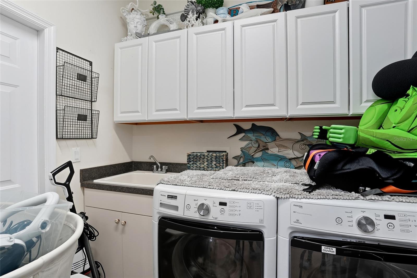

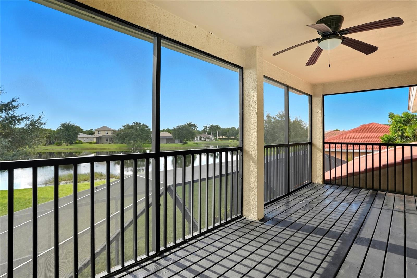


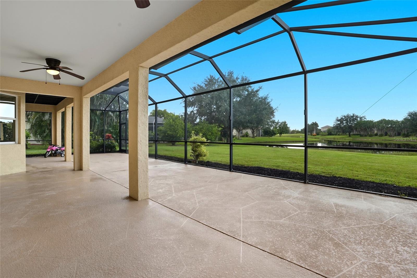

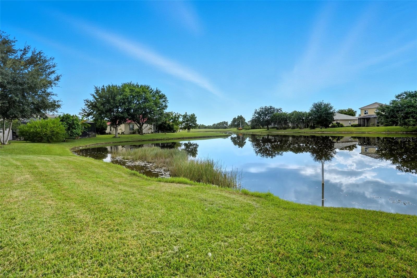
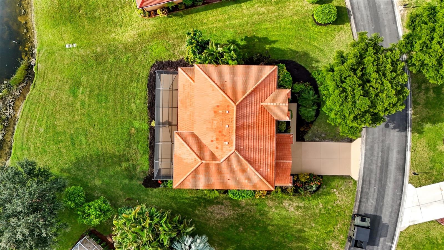

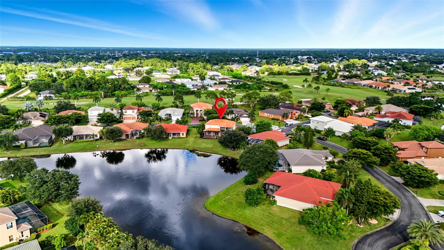
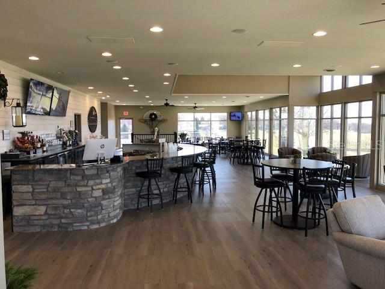
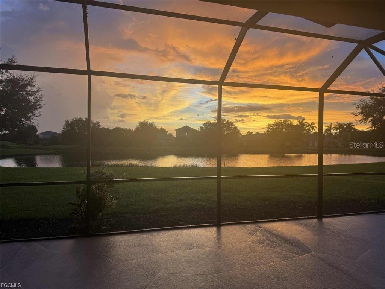

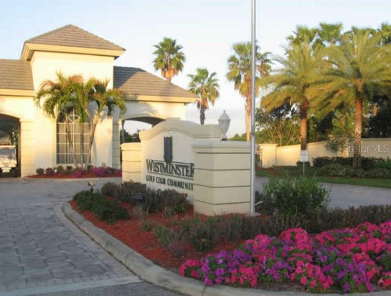

- MLS#: A4669129 ( Residential )
- Street Address: 4577 Fairloop Run
- Viewed: 14
- Price: $420,000
- Price sqft: $153
- Waterfront: Yes
- Wateraccess: Yes
- Waterfront Type: Lake Front
- Year Built: 2006
- Bldg sqft: 2745
- Bedrooms: 4
- Total Baths: 3
- Full Baths: 3
- Garage / Parking Spaces: 2
- Days On Market: 16
- Additional Information
- Geolocation: 26.6091 / -81.7282
- County: LEE
- City: LEHIGH ACRES
- Zipcode: 33973
- Subdivision: Westminster
- Provided by: RE/MAX REALTY TEAM
- Contact: Barry Goettemoeller
- 239-242-2000

- DMCA Notice
-
DescriptionExperience the ultimate Florida Golf and Waterfront Living in this beautifully upgraded 4 bedroom, 3 bath home located in the gated Westminster Golf Community. This amenity rich neighborhood offers security, luxury, and convenience, with a renowned 18 hole championship semi private golf course, on site dining, resort style pool, tennis, pickleball, clubhouse events, and more. Situated on an oversized Lakefront lot in an X Flood Zone, this Home combines elegance and functionality. The open concept floor plan features soaring ceilings, a flexible layout, and stunning lake views. The main level includes a guest bedroom and full bath perfect for visitors, in laws, or multi generational living. The spacious kitchen is the heart of the home, boasting granite countertops, stainless steel appliances, a large island with seating for six, pantry storage, and direct lake views. There is two story living room, including an upstairs loft, screened balcony, and expanded screened lanai (over 1,000 sq. ft.). There are breathtaking views from everywhere, and amazing sunsets over the water ideal for entertaining or relaxing. The first floor is complete with an open Kitchen concept, Eat in kitchen table area, as well as a formal sitting area and/or Den, and a Formal Seating Dining area. Upstairs, the Master BR showcases lake views from the Private Balcony, dual walk in closets, Brazilian cherry hardwood flooring, and a spa inspired private bathroom with soaking tub and a walk in shower. Two additional bedrooms are also on the 2nd Floor, and a 3rd Full Bathroom. Additional features include a tile roof, central A/C, custom landscape lighting, and a 2 car garage. A home warranty provides added peace of mind. Prime location just minutes from I 75, RSW International Airport, JetBlue Park, shopping, dining, and only 30 minutes to the World Class Gulf beaches of SW Florida. PID # 32 44 26 22 0000F.0280
Property Location and Similar Properties
All
Similar
Features
Waterfront Description
- Lake Front
Appliances
- Dishwasher
- Disposal
- Microwave
- Range
- Refrigerator
Home Owners Association Fee
- 485.00
Association Name
- NA
Carport Spaces
- 0.00
Close Date
- 0000-00-00
Cooling
- Central Air
Country
- US
Covered Spaces
- 0.00
Exterior Features
- Lighting
- Sliding Doors
Flooring
- Carpet
- Ceramic Tile
Garage Spaces
- 2.00
Heating
- Central
Insurance Expense
- 0.00
Interior Features
- Ceiling Fans(s)
- Crown Molding
- Eat-in Kitchen
- PrimaryBedroom Upstairs
- Solid Surface Counters
- Vaulted Ceiling(s)
Legal Description
- WESTMINSTER PH 8 DESC IN PB 81 PG 88-89 BLK F LOT 28
Levels
- Two
Living Area
- 2745.00
Area Major
- 33973 - Lehigh Acres
Net Operating Income
- 0.00
Occupant Type
- Owner
Open Parking Spaces
- 0.00
Other Expense
- 0.00
Parcel Number
- 10502639
Pets Allowed
- Breed Restrictions
Property Type
- Residential
Roof
- Tile
Sewer
- Public Sewer
Tax Year
- 2024
Township
- 44
Utilities
- Cable Available
Views
- 14
Virtual Tour Url
- https://www.propertypanorama.com/instaview/stellar/A4669129
Water Source
- Public
Year Built
- 2006
Zoning Code
- SF
Disclaimer: All information provided is deemed to be reliable but not guaranteed.
Listing Data ©2025 Greater Fort Lauderdale REALTORS®
Listings provided courtesy of The Hernando County Association of Realtors MLS.
Listing Data ©2025 REALTOR® Association of Citrus County
Listing Data ©2025 Royal Palm Coast Realtor® Association
The information provided by this website is for the personal, non-commercial use of consumers and may not be used for any purpose other than to identify prospective properties consumers may be interested in purchasing.Display of MLS data is usually deemed reliable but is NOT guaranteed accurate.
Datafeed Last updated on November 5, 2025 @ 12:00 am
©2006-2025 brokerIDXsites.com - https://brokerIDXsites.com
Sign Up Now for Free!X
Call Direct: Brokerage Office: Mobile: 352.585.0041
Registration Benefits:
- New Listings & Price Reduction Updates sent directly to your email
- Create Your Own Property Search saved for your return visit.
- "Like" Listings and Create a Favorites List
* NOTICE: By creating your free profile, you authorize us to send you periodic emails about new listings that match your saved searches and related real estate information.If you provide your telephone number, you are giving us permission to call you in response to this request, even if this phone number is in the State and/or National Do Not Call Registry.
Already have an account? Login to your account.

