
- Lori Ann Bugliaro P.A., PA,REALTOR ®
- Tropic Shores Realty
- Helping My Clients Make the Right Move!
- Mobile: 352.585.0041
- Fax: 888.519.7102
- Mobile: 352.585.0041
- loribugliaro.realtor@gmail.com
Contact Lori Ann Bugliaro P.A.
Schedule A Showing
Request more information
- Home
- Property Search
- Search results
- 1710 Point Pleasant Avenue W, BRADENTON, FL 34205
Active
Property Photos
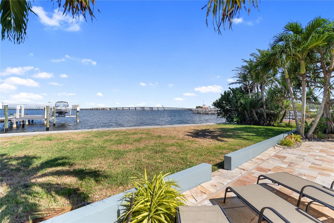

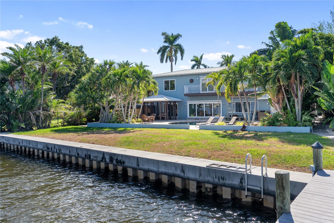
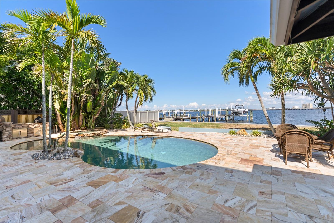
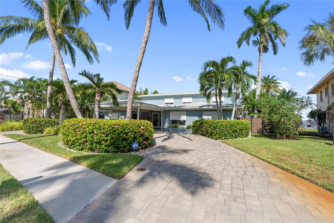
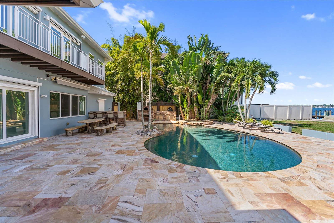
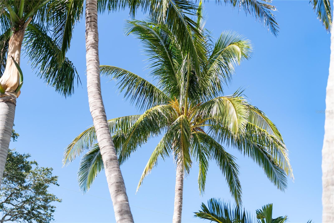
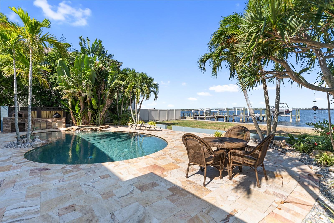
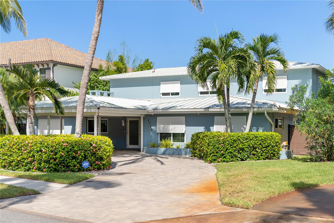
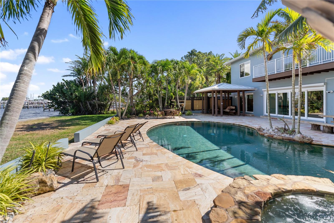
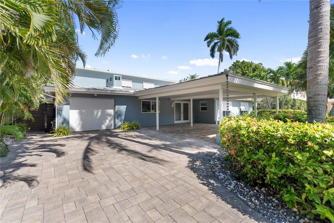
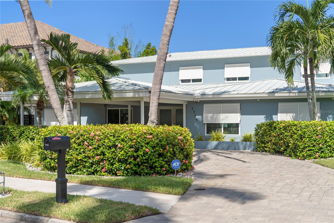
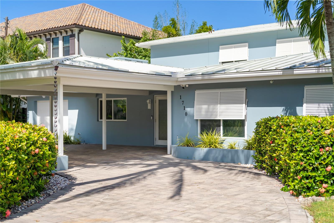
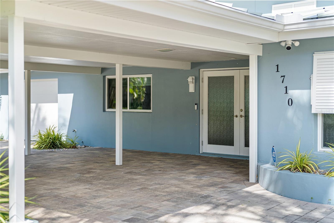
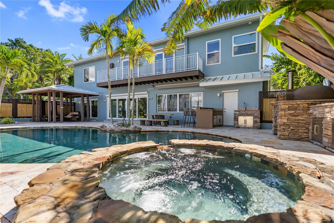
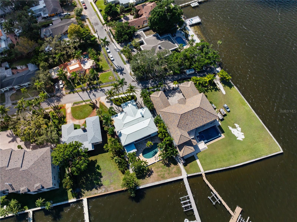
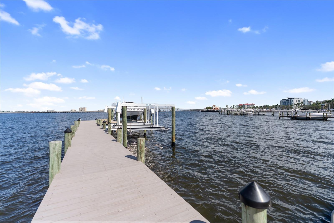
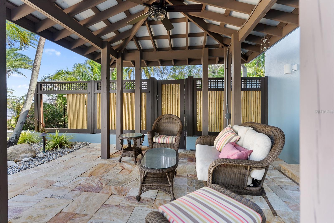
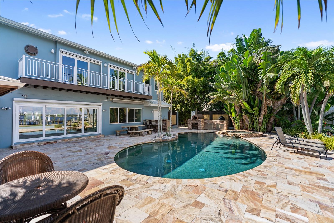
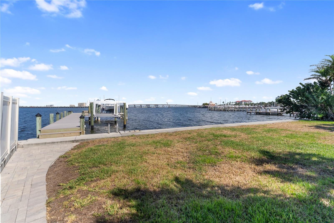
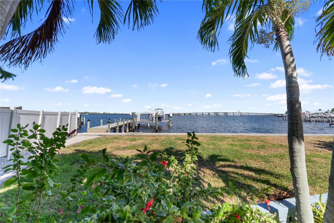
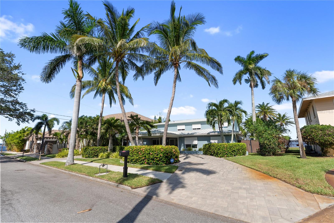
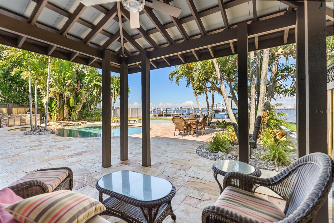
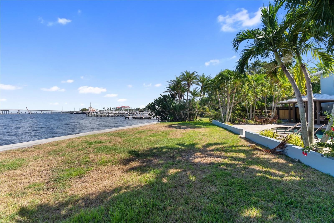
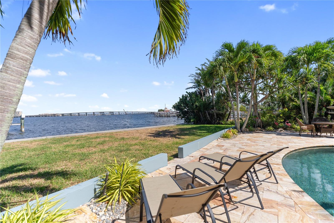
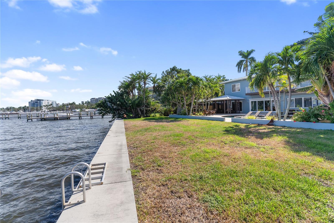
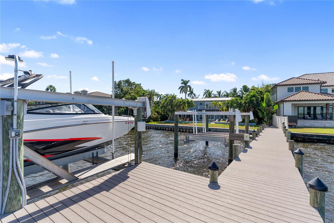
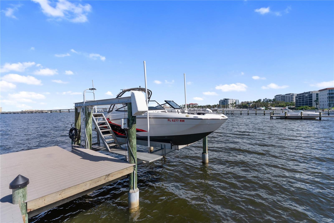
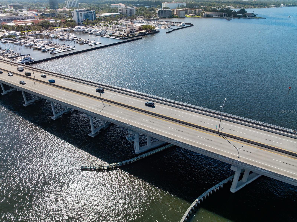
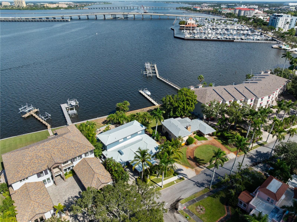
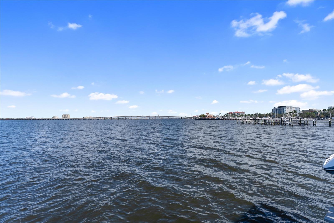
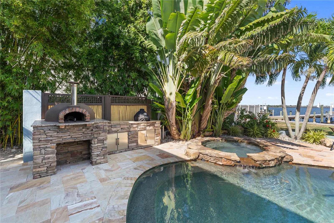
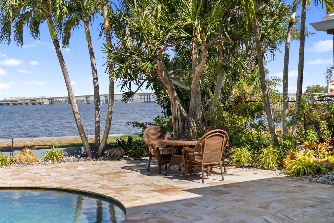
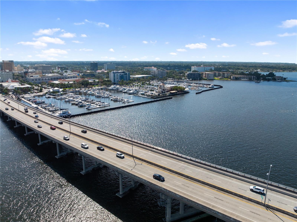
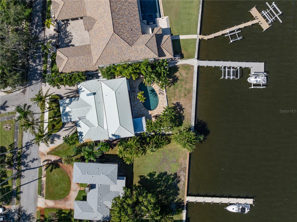
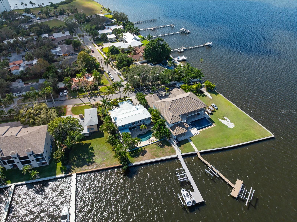
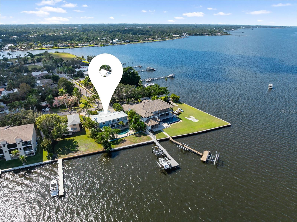
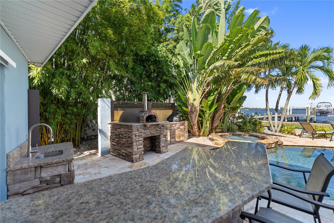
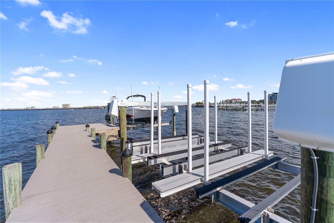
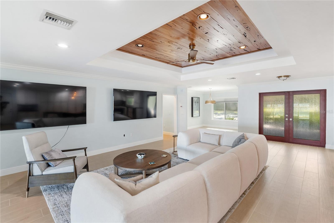
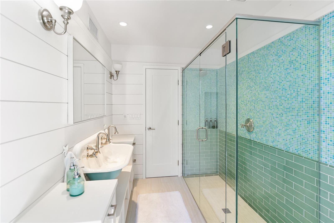
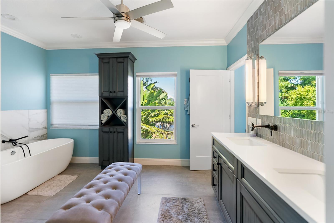
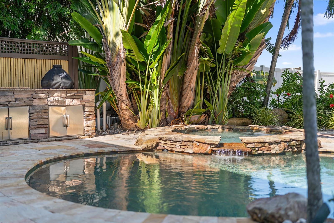
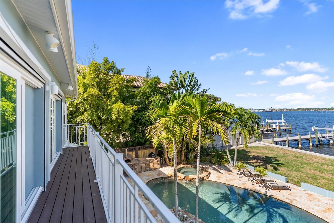
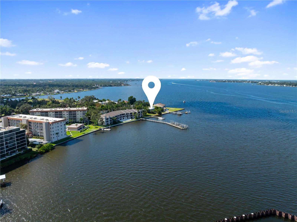
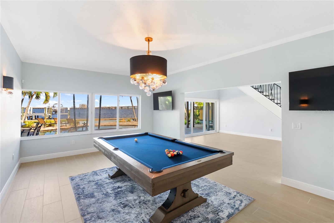
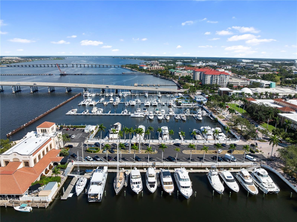
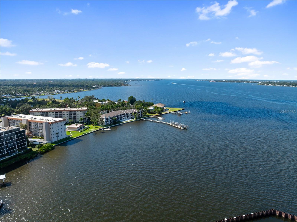
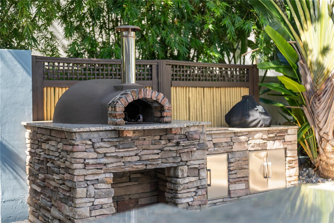
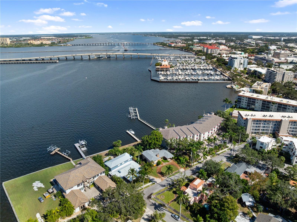
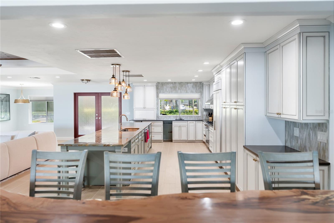
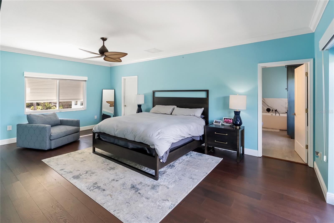
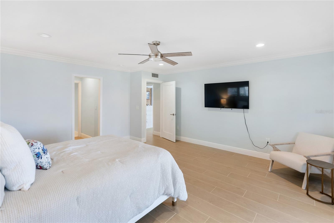
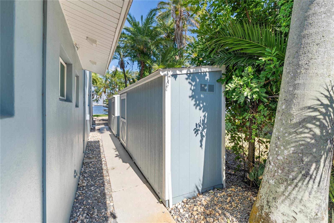
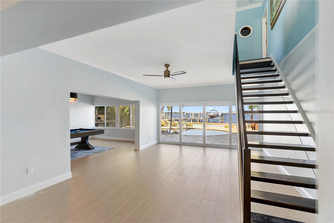
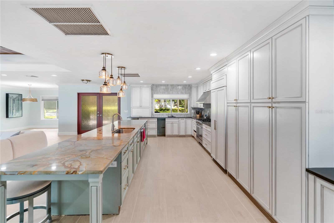
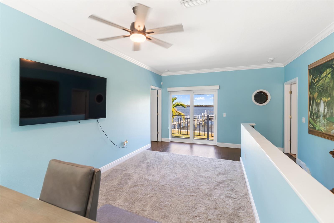
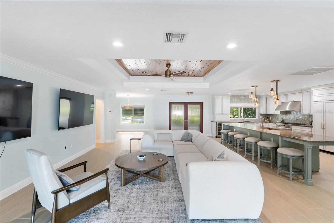
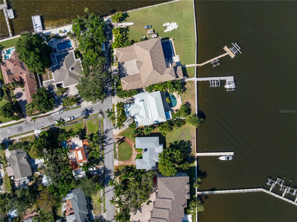
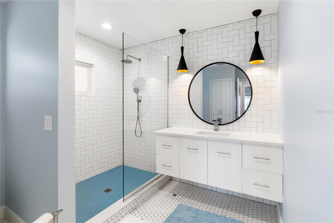
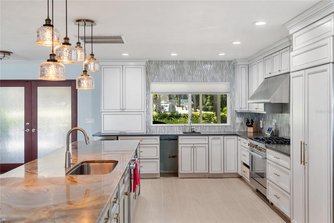
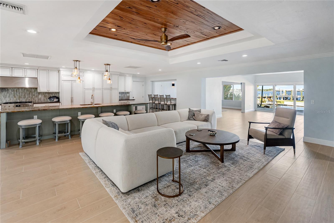
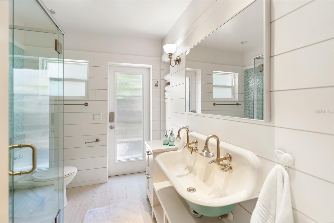
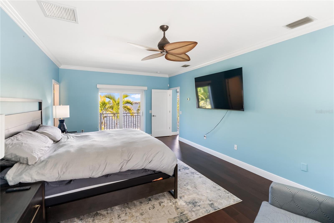
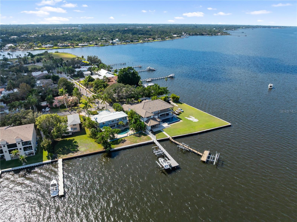
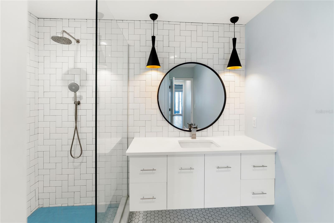
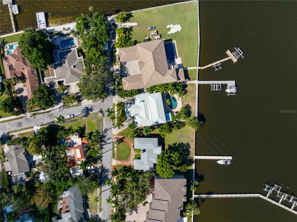
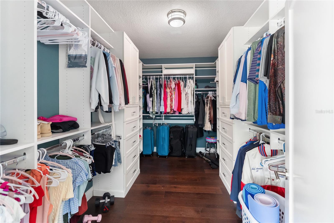
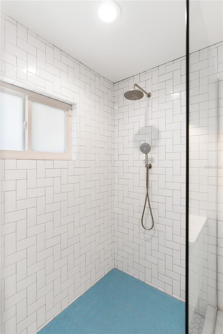
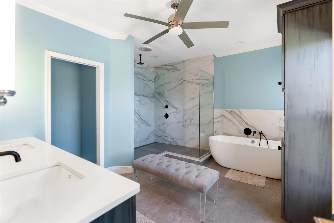
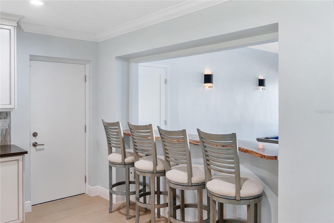
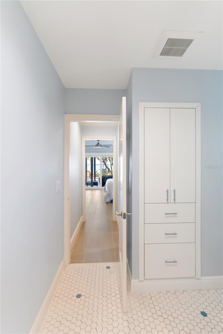
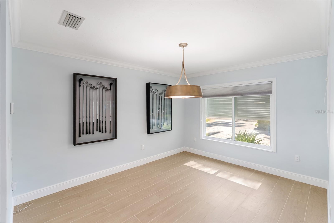
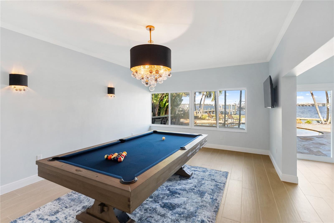
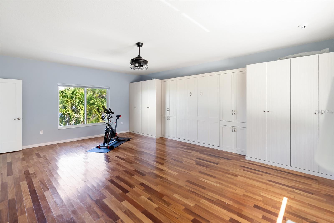
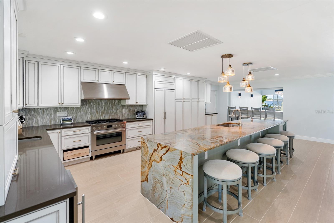
- MLS#: A4669757 ( Residential )
- Street Address: 1710 Point Pleasant Avenue W
- Viewed: 124
- Price: $2,900,000
- Price sqft: $541
- Waterfront: Yes
- Wateraccess: Yes
- Waterfront Type: River Front
- Year Built: 1957
- Bldg sqft: 5364
- Bedrooms: 4
- Total Baths: 4
- Full Baths: 3
- 1/2 Baths: 1
- Garage / Parking Spaces: 5
- Days On Market: 117
- Additional Information
- Geolocation: 27.5009 / -82.578
- County: MANATEE
- City: BRADENTON
- Zipcode: 34205
- Subdivision: Point Pleasant
- Provided by: PREFERRED SHORE LLC
- Contact: Kathy VanDorne
- 941-999-1179

- DMCA Notice
-
DescriptionWelcome to coastal luxury living at its finest!!! Nestled in one of bradentons most desirable waterfront neighborhoods and just minutes from downtown, this turnkey, fully furnished home defines true coastal elegance. Enjoy direct water access and set out on the water in your yamaha 24' jet boat, included with the property. From the moment you enter, youll be captivated by breathtaking panoramic water views that can be enjoyed from nearly every room. Custom craftsmanship and exquisite finishes are showcased throughout, giving this home an undeniable sense of quality and warmth. The gourmet kitchen is a chefs dream, featuring 42 inch wood cabinetry, a stunning 15 foot granite island, brand new stainless steel gas stove and dishwasher, under mount single bowl sink, and ample space for multiple cooks. Just off the kitchen, the spacious living and dining areas boast coffered ceilings and expansive water views, creating a seamless flow perfect for entertaining. The homes interiors have been beautifully refreshed with brand new tile floors, baseboards, and doors, along with elegant plantation shutters throughout. Two bedrooms and 2. 5 baths are conveniently located on the main level, while the luxurious primary suite upstairs offers sweeping water views and a spa like ensuite bathroom. An additional bedroom doubles as a guest or flex space with a built in murphy bed. The laundry room is outfitted with a dedicated split ac unit, and the features new stove washer and dryer for modern convenience. Step outside to your private outdoor oasis, where florida living truly shines. A saltwater heated pool and spa overlook the water, surrounded by lush landscaping. The outdoor kitchen and a gazebo with new fans provide the perfect setting for alfresco dining and entertaining. A mosquito mist system with 35 nozzles ensures year round comfort, and two storage sheds with hurricane tie downs provide generous space for tools and toys. The property also includes a well that provides recycled water for irrigation, helping maintain the vibrant tropical landscape. Boaters will appreciate the impressive dock setup, complete with a new 6,000 lb boat lift, a 13,000 lb lift, and a jet ski lift. From your backyard, enjoy a short 15 minute boat ride to the gulf of mexico or a 25 minute cruise to the skyway bridge, with plenty of waterfront restaurants and day docks nearby. This home is as practical as it is beautiful, equipped with a full house generator, hurricane impact windows and sliding doors, and a water softener system. Comfort is ensured with two ac units replaced in 2020, a 3 zone system updated in 2023, and two new tankless water heaters. The air conditioning units are raised on a concrete pad for added protection. A durable metal roof and paver semi circular driveway complete the homes stunning curb appeal. Freshly painted inside and out, this move in ready home has been meticulously maintained and thoughtfully updated. Experience the best of floridas waterfront lifestylewhere luxury, comfort, and coastal charm come together in perfect harmony. This is the one youve been waiting foryour slice of paradise on the water.
Property Location and Similar Properties
All
Similar
Features
Waterfront Description
- River Front
Appliances
- Convection Oven
- Dishwasher
- Disposal
- Dryer
- Freezer
- Gas Water Heater
- Ice Maker
- Microwave
- Range
- Range Hood
- Refrigerator
- Washer
- Wine Refrigerator
Home Owners Association Fee
- 0.00
Carport Spaces
- 4.00
Close Date
- 0000-00-00
Cooling
- Central Air
Country
- US
Covered Spaces
- 0.00
Exterior Features
- Awning(s)
- Hurricane Shutters
- Lighting
- Outdoor Grill
- Outdoor Kitchen
- Shade Shutter(s)
- Sliding Doors
- Sprinkler Metered
Flooring
- Carpet
- Wood
Furnished
- Negotiable
Garage Spaces
- 1.00
Heating
- Central
- Electric
- Exhaust Fan
- Heat Pump
Insurance Expense
- 0.00
Interior Features
- Ceiling Fans(s)
- Open Floorplan
- Solid Wood Cabinets
- Split Bedroom
- Stone Counters
- Walk-In Closet(s)
- Window Treatments
Legal Description
- LOT 13 & A STRIP 10 FT WIDE OFF ENTIRE NWLY SIDE OF LOT 14 & ADJOINING TO SD LOT 13
- TOGETHER WITH ALL FORE-SHORE
- BANK & PROP BET EXTENDED LN OF SD LOT 13 & EXTENDED LN OF SD 10 FT STRIP OFF NWLY SIDE OF LOT 14 & MANATEE RIVER
- INCL RIP RTS POINT PL EASANT PI#33479.0000/7
Levels
- Two
Living Area
- 4452.00
Lot Features
- Flood Insurance Required
- FloodZone
Area Major
- 34205 - Bradenton
Net Operating Income
- 0.00
Occupant Type
- Owner
Open Parking Spaces
- 0.00
Other Expense
- 0.00
Parcel Number
- 3347900007
Parking Features
- Covered
- Driveway
- Garage Door Opener
- Guest
- Portico
- Workshop in Garage
Pool Features
- Auto Cleaner
- Gunite
- Heated
- In Ground
- Lighting
Property Type
- Residential
Roof
- Metal
Sewer
- Public Sewer
Style
- Contemporary
Tax Year
- 2023
Township
- 34
Utilities
- Cable Available
- Cable Connected
- Electricity Available
- Electricity Connected
- Natural Gas Available
- Natural Gas Connected
- Sewer Available
- Sewer Connected
- Water Available
- Water Connected
View
- Water
Views
- 124
Virtual Tour Url
- https://www.zillow.com/view-imx/2c29a5bb-4455-49ea-a9c3-282539ea2766?setAttribution=mls&wl=true&initialViewType=pano&utm_source=dashboard
Water Source
- Public
Year Built
- 1957
Zoning Code
- R3B
Disclaimer: All information provided is deemed to be reliable but not guaranteed.
Listing Data ©2026 Greater Fort Lauderdale REALTORS®
Listings provided courtesy of The Hernando County Association of Realtors MLS.
Listing Data ©2026 REALTOR® Association of Citrus County
Listing Data ©2026 Royal Palm Coast Realtor® Association
The information provided by this website is for the personal, non-commercial use of consumers and may not be used for any purpose other than to identify prospective properties consumers may be interested in purchasing.Display of MLS data is usually deemed reliable but is NOT guaranteed accurate.
Datafeed Last updated on February 26, 2026 @ 12:00 am
©2006-2026 brokerIDXsites.com - https://brokerIDXsites.com
Sign Up Now for Free!X
Call Direct: Brokerage Office: Mobile: 352.585.0041
Registration Benefits:
- New Listings & Price Reduction Updates sent directly to your email
- Create Your Own Property Search saved for your return visit.
- "Like" Listings and Create a Favorites List
* NOTICE: By creating your free profile, you authorize us to send you periodic emails about new listings that match your saved searches and related real estate information.If you provide your telephone number, you are giving us permission to call you in response to this request, even if this phone number is in the State and/or National Do Not Call Registry.
Already have an account? Login to your account.

