
- Lori Ann Bugliaro P.A., REALTOR ®
- Tropic Shores Realty
- Helping My Clients Make the Right Move!
- Mobile: 352.585.0041
- Fax: 888.519.7102
- 352.585.0041
- loribugliaro.realtor@gmail.com
Contact Lori Ann Bugliaro P.A.
Schedule A Showing
Request more information
- Home
- Property Search
- Search results
- 4728 Brooksdale Drive, SARASOTA, FL 34232
Property Photos
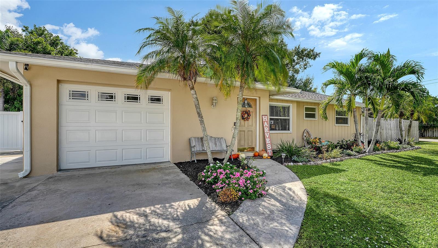

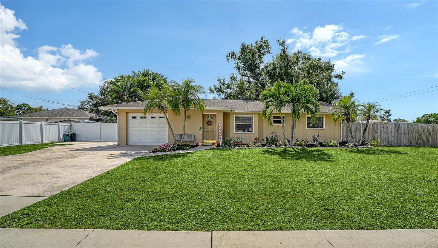
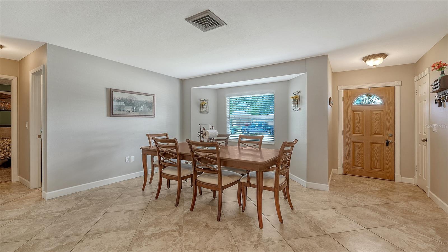
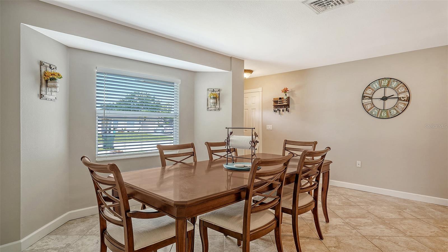
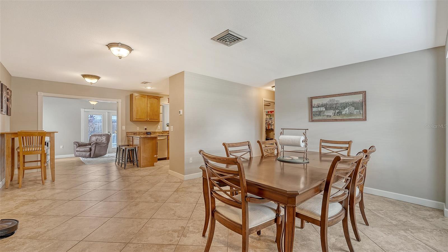
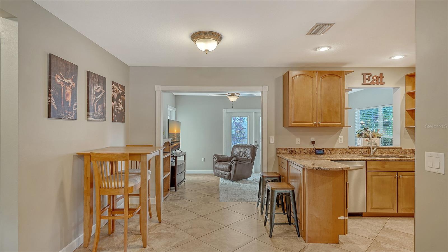
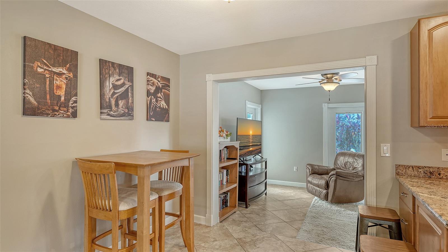
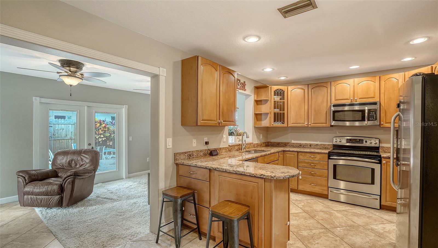
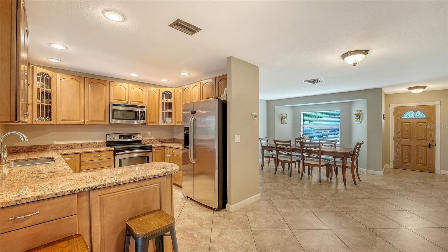
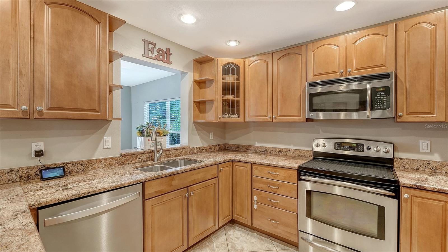
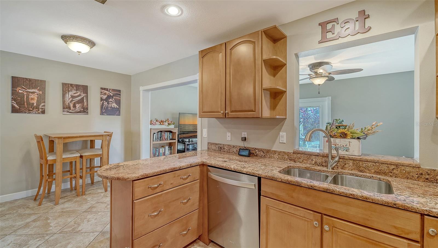
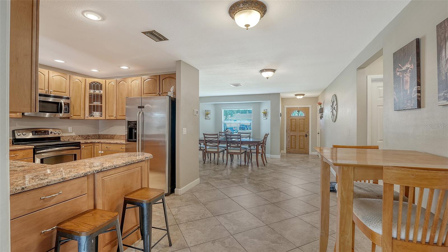
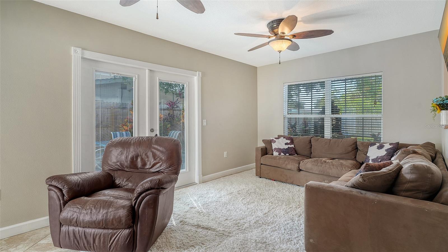
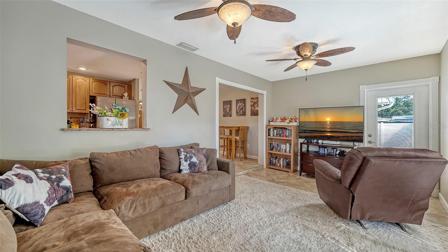
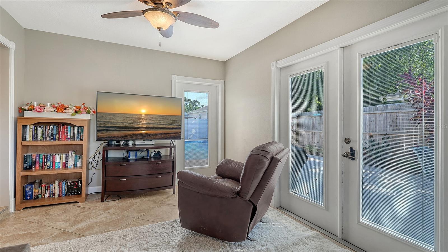
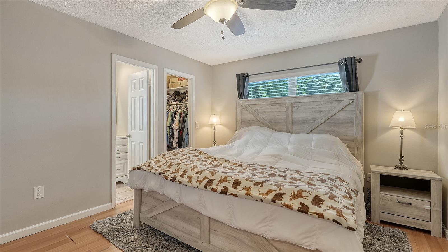
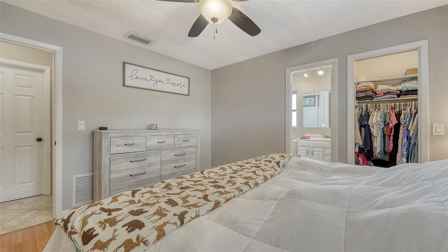
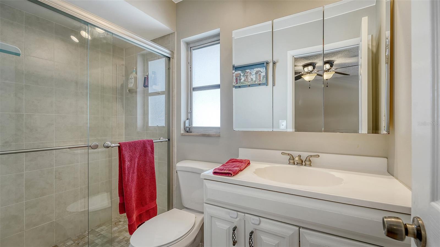
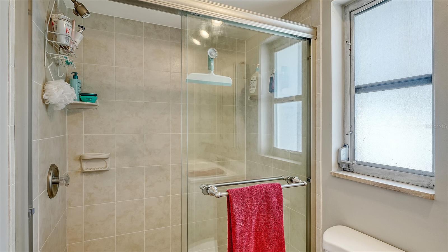
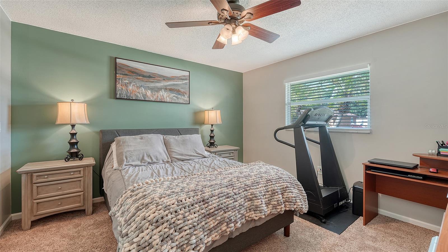
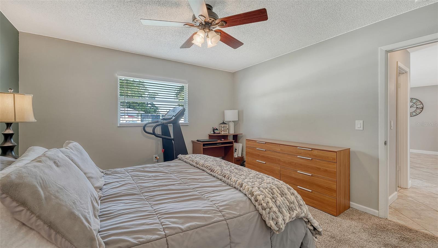
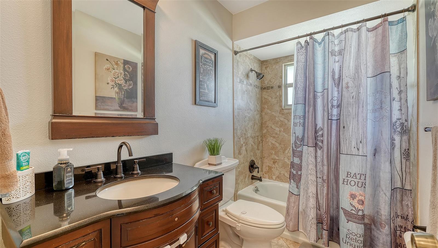
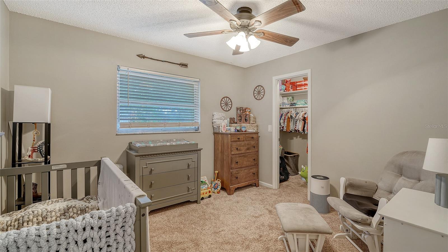
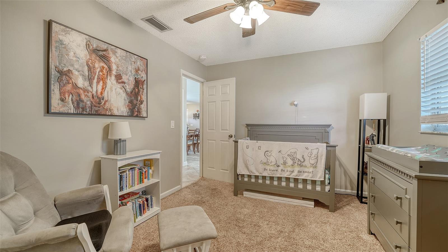
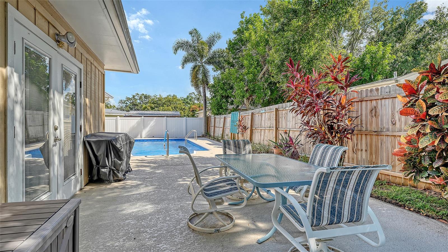
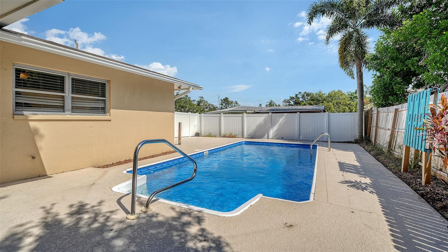
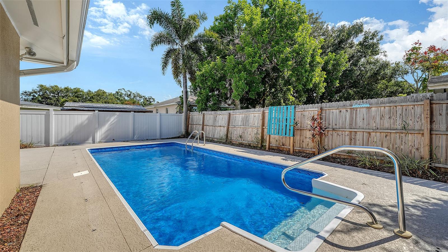
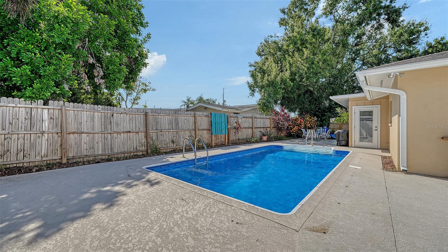
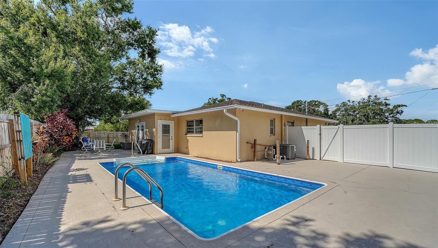
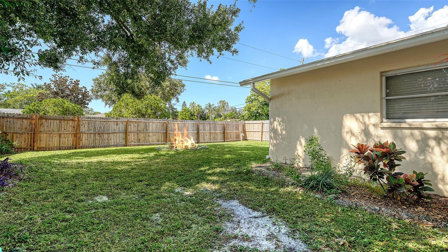
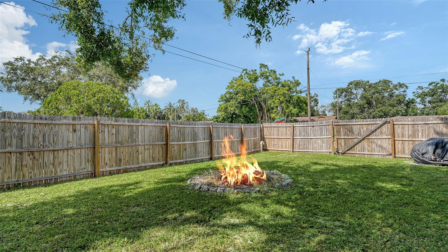
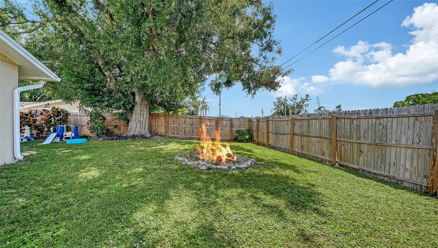
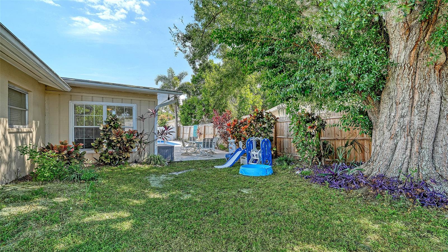
- MLS#: A4669953 ( Residential )
- Street Address: 4728 Brooksdale Drive
- Viewed: 5
- Price: $439,000
- Price sqft: $258
- Waterfront: No
- Year Built: 1974
- Bldg sqft: 1704
- Bedrooms: 3
- Total Baths: 2
- Full Baths: 2
- Garage / Parking Spaces: 1
- Days On Market: 8
- Additional Information
- Geolocation: 27.3066 / -82.4736
- County: SARASOTA
- City: SARASOTA
- Zipcode: 34232
- Subdivision: Sarasota Spgs
- Elementary School: Brentwood Elementary
- Middle School: McIntosh Middle
- High School: Sarasota High
- Provided by: COLDWELL BANKER REALTY
- Contact: George Miller
- 941-349-4411

- DMCA Notice
-
DescriptionThis immaculate 3 bedroom 2 bath pool home offers the perfect setting for enjoying the Florida lifestyle you desire! Nicely appointed throughout with large ceramic floor tile in the main living space, solid wood kitchen cabinets with stone countertops, stainless steel appliances, and recessed lighting this home is move in ready! Featuring concrete block construction with most major items being replaced: New Roof (2024), HVAC (2023) Electrical Service (2022) Pool Liner (2023) Water Heater (2021), Washer and Dryer (2020) and Interior Paint (2023), this beautiful home will provide years of carefree living without worry! The enormous yard is fully fenced, offering a tranquil setting to enjoy a swim in the updated pool, or entertain family and friends with plenty of space for your furry friends to run and play as well. Besides the single car garage, there is extra parking and also additional space to store a boat or small RV within the fenced yard with room to spare. There are no HOA or deed restrictions in this centrally located community that is close to everything Sarasota has to offer. Downtown Sarasota, World Famous Siesta Key Beach, shopping, I 75 and the airport are all just minutes away!
Property Location and Similar Properties
All
Similar
Features
Appliances
- Dishwasher
- Disposal
- Dryer
- Electric Water Heater
- Microwave
- Refrigerator
- Washer
Home Owners Association Fee
- 0.00
Carport Spaces
- 0.00
Close Date
- 0000-00-00
Cooling
- Central Air
Country
- US
Covered Spaces
- 0.00
Exterior Features
- Other
Fencing
- Fenced
- Vinyl
- Wood
Flooring
- Carpet
- Laminate
- Tile
Garage Spaces
- 1.00
Heating
- Central
- Electric
High School
- Sarasota High
Insurance Expense
- 0.00
Interior Features
- Ceiling Fans(s)
- Living Room/Dining Room Combo
- Open Floorplan
- Primary Bedroom Main Floor
- Solid Wood Cabinets
- Split Bedroom
- Stone Counters
- Walk-In Closet(s)
Legal Description
- LOT 1905 SARASOTA SPRINGS UNIT 15
Levels
- One
Living Area
- 1416.00
Lot Features
- Corner Lot
- In County
- Landscaped
Middle School
- McIntosh Middle
Area Major
- 34232 - Sarasota/Fruitville
Net Operating Income
- 0.00
Occupant Type
- Owner
Open Parking Spaces
- 0.00
Other Expense
- 0.00
Parcel Number
- 0063030019
Parking Features
- Boat
- Driveway
- Parking Pad
- RV Access/Parking
Pool Features
- Child Safety Fence
- Fiberglass
- In Ground
Property Condition
- Completed
Property Type
- Residential
Roof
- Shingle
School Elementary
- Brentwood Elementary
Sewer
- Public Sewer
Tax Year
- 2024
Utilities
- Cable Connected
- Electricity Connected
- Public
- Sewer Connected
- Water Connected
Virtual Tour Url
- https://pix360.com/phototour3/40878/
Water Source
- Public
Year Built
- 1974
Zoning Code
- RSF3
Disclaimer: All information provided is deemed to be reliable but not guaranteed.
Listing Data ©2025 Greater Fort Lauderdale REALTORS®
Listings provided courtesy of The Hernando County Association of Realtors MLS.
Listing Data ©2025 REALTOR® Association of Citrus County
Listing Data ©2025 Royal Palm Coast Realtor® Association
The information provided by this website is for the personal, non-commercial use of consumers and may not be used for any purpose other than to identify prospective properties consumers may be interested in purchasing.Display of MLS data is usually deemed reliable but is NOT guaranteed accurate.
Datafeed Last updated on November 6, 2025 @ 12:00 am
©2006-2025 brokerIDXsites.com - https://brokerIDXsites.com
Sign Up Now for Free!X
Call Direct: Brokerage Office: Mobile: 352.585.0041
Registration Benefits:
- New Listings & Price Reduction Updates sent directly to your email
- Create Your Own Property Search saved for your return visit.
- "Like" Listings and Create a Favorites List
* NOTICE: By creating your free profile, you authorize us to send you periodic emails about new listings that match your saved searches and related real estate information.If you provide your telephone number, you are giving us permission to call you in response to this request, even if this phone number is in the State and/or National Do Not Call Registry.
Already have an account? Login to your account.

