
- Lori Ann Bugliaro P.A., REALTOR ®
- Tropic Shores Realty
- Helping My Clients Make the Right Move!
- Mobile: 352.585.0041
- Fax: 888.519.7102
- 352.585.0041
- loribugliaro.realtor@gmail.com
Contact Lori Ann Bugliaro P.A.
Schedule A Showing
Request more information
- Home
- Property Search
- Search results
- 4348 Quote Street, KISSIMMEE, FL 34746
Property Photos
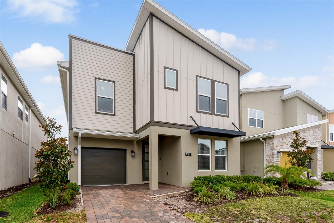

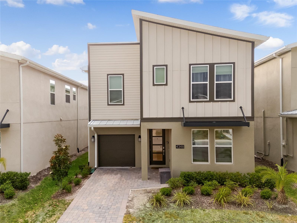
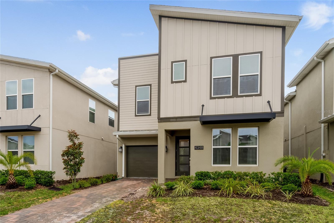
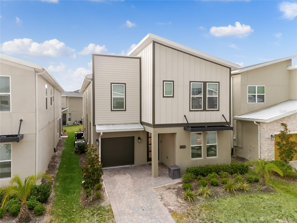
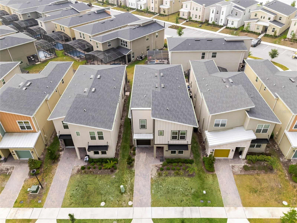
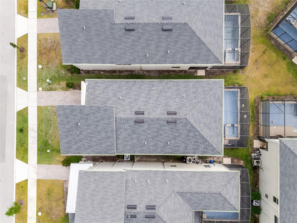
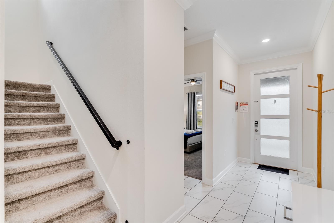
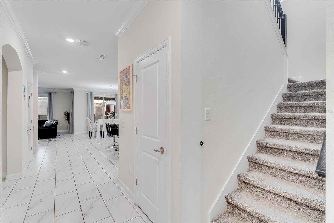
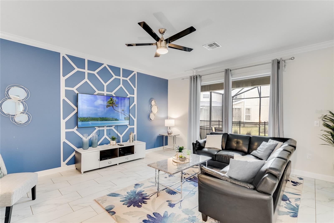
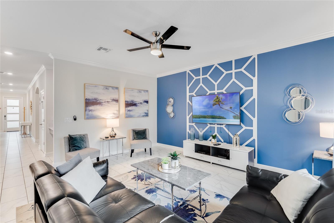
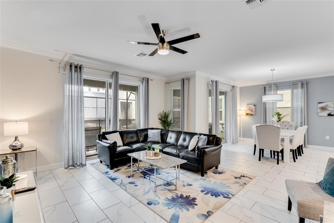
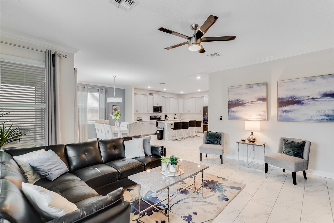
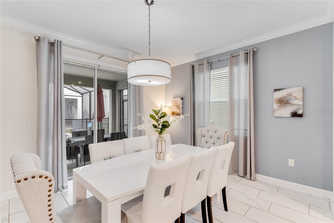
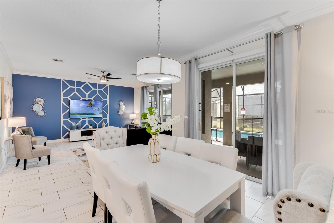
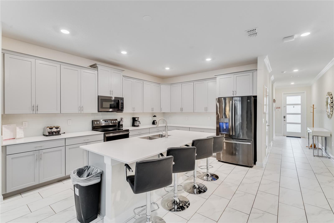
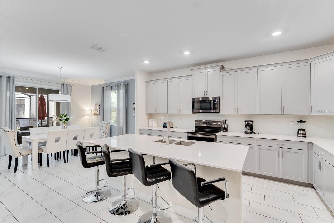
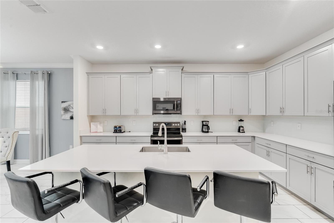
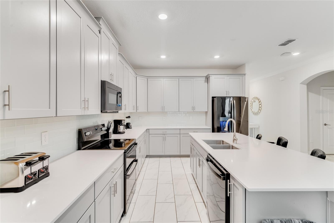
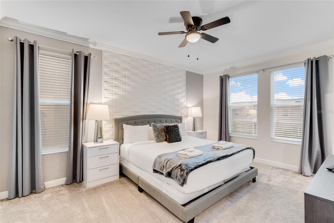
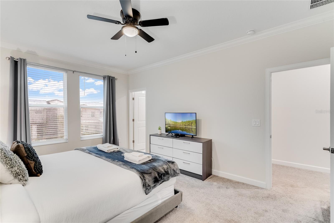
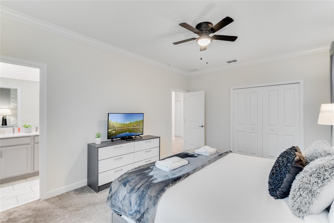
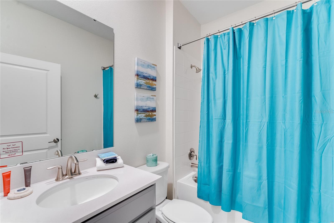
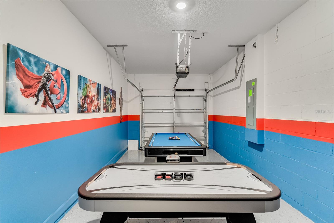
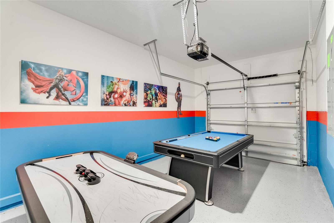
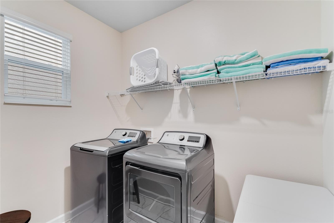
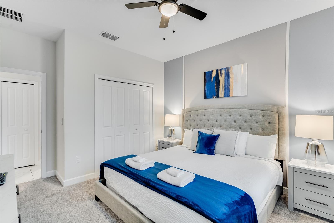
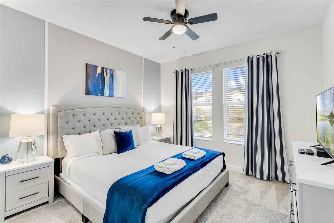
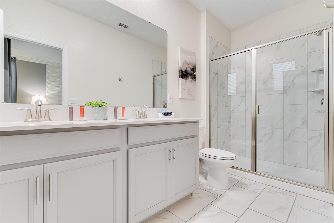
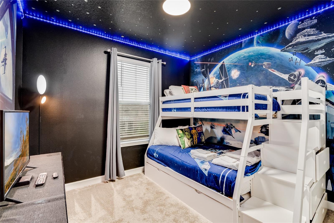
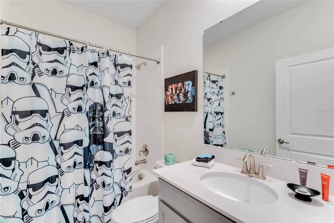
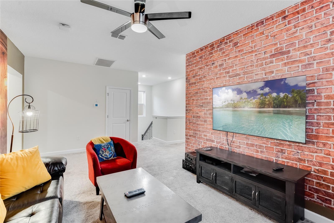
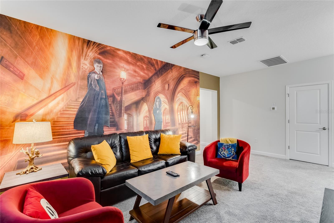
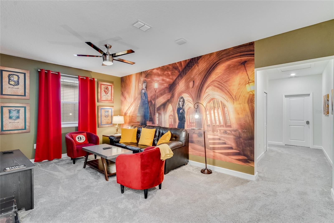
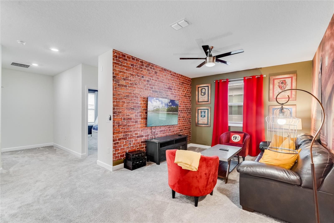
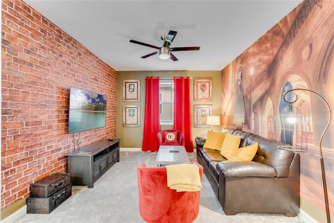
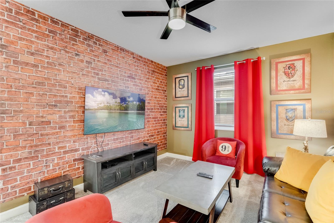
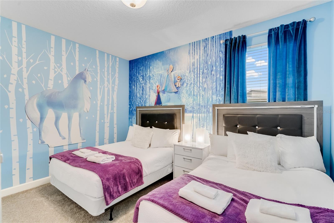
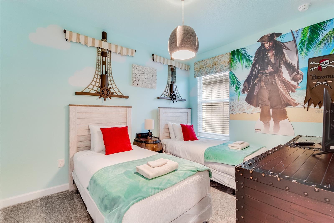
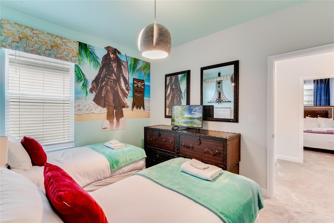
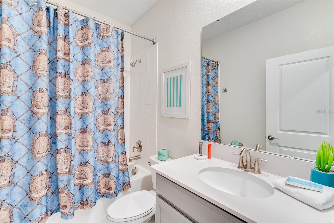
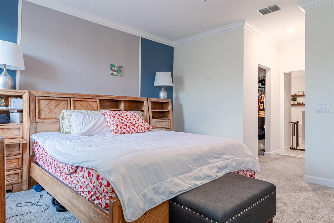
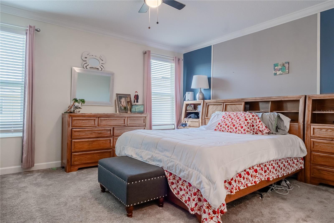
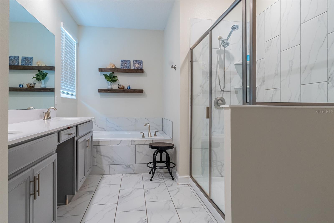
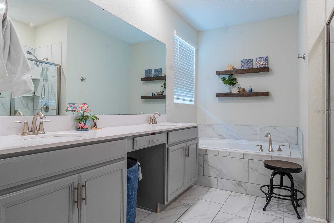
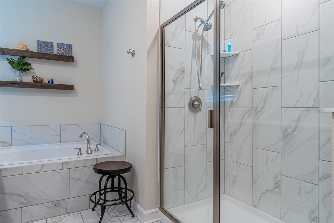
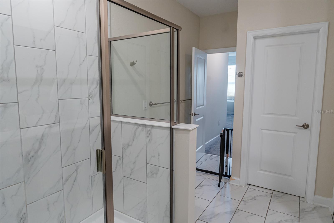
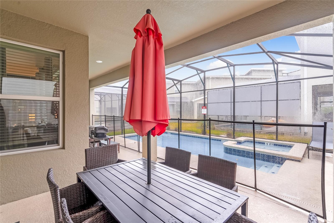
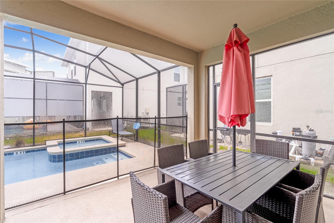
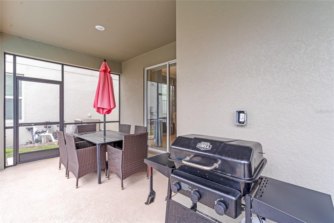
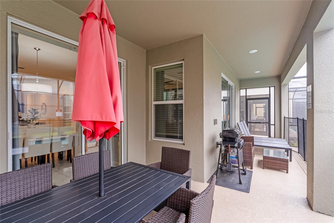
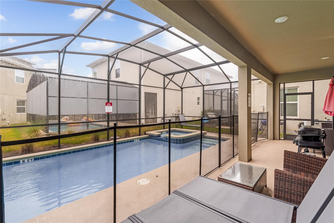
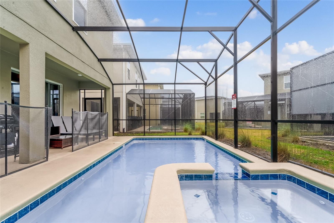
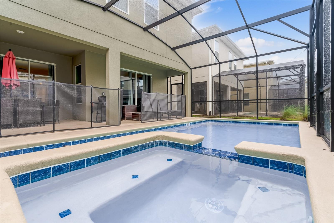
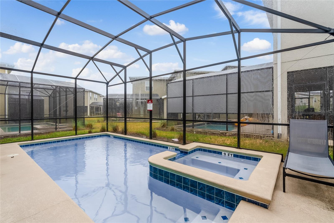
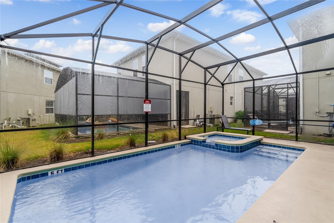
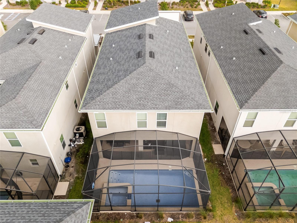
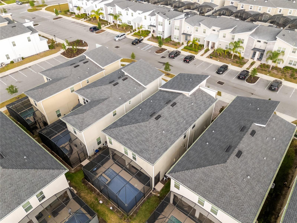
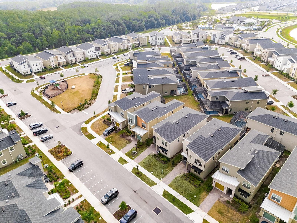
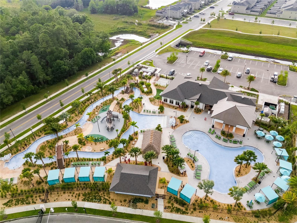
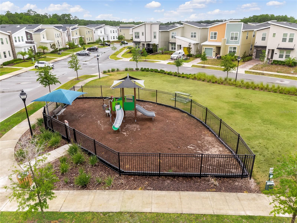
- MLS#: S5105185 ( Residential )
- Street Address: 4348 Quote Street
- Viewed: 57
- Price: $715,000
- Price sqft: $185
- Waterfront: No
- Year Built: 2021
- Bldg sqft: 3856
- Bedrooms: 6
- Total Baths: 5
- Full Baths: 5
- Garage / Parking Spaces: 2
- Days On Market: 378
- Additional Information
- Geolocation: 28.3289 / -81.4553
- County: OSCEOLA
- City: KISSIMMEE
- Zipcode: 34746
- Subdivision: Cove At Storey Lake Iii
- Elementary School: Floral Ridge Elementary
- Middle School: Kissimmee Middle
- High School: Celebration High
- Provided by: COLDWELL BANKER REALTY
- Contact: Karla Price
- 407-696-8000

- DMCA Notice
-
DescriptionVacation while you earn!! This Massive Short Term Approved Home is Ready for its next Family to enjoy and rent out when not in use!! Welcome to a truly extraordinary home in the prestigious Storey Lake community, where elegance meets enchantment. This stunning fully furnished 6 bedroom, 5 bathroom residence spans approximately 3,343 square feet and offers a unique blend of luxury and whimsy. Located in a prestigious guarded gated community, this home is ideal for both long term living and short term rentals! Each room offers a unique ambiance, making every corner of this home a delightful discovery. As you enter, you'll be captivated by the grand kitchen and living room area, which boasts an open concept design and faces the serene private pool and spa. The Gourmet kitchen features top of the line appliances, Granite countertops, and a large island, great for cooking and socializing. The living room is bright and airy bringing in plenty of natural light and providing stunning views of the pool area. Outside, the private heated pool and jacuzzi spa create a resort like atmosphere, ideal for unwinding after a long day or hosting unforgettable gatherings. Conveniently located downstairs you will find one bedroom and bath, a laundry room, and storage rooms for guests. The garage has been thoughtfully converted into a game room, offering endless entertainment possibilities for guests. Upstairs, you'll find the remaining themed bedrooms and a versatile loft area, providing additional space for relaxation or work. Each guest room and loft is uniquely themed, offering a delightful and immersive experience right at home. The primary suite, located upstairs, offers a serene retreat with a luxurious ensuite bathroom and walk in closet. Enjoy access to world class amenities, including a community resort style pool and water park, fitness center, clubhouse, walking trails, soccer fields, basketball and volleyball courts and playgrounds. Your Homeowner Association covers Internet, Cable, Water, and Sewer!! Whether you're looking for a permanent residence or a lucrative rental property, this home has it all. Ideally located near top attractions, shopping, dining, and entertainment. Don't Delay, Schedule your private showing today!
Property Location and Similar Properties
All
Similar
Features
Appliances
- Dishwasher
- Disposal
- Dryer
- Microwave
- Range
- Refrigerator
Association Amenities
- Basketball Court
- Clubhouse
- Fitness Center
- Gated
- Playground
- Pool
- Security
Home Owners Association Fee
- 294.04
Home Owners Association Fee Includes
- Guard - 24 Hour
- Pool
- Recreational Facilities
Association Name
- Cove Resort at Storey Lake / Jasmine Huggins
Association Phone
- 4077878702
Carport Spaces
- 0.00
Close Date
- 0000-00-00
Cooling
- Central Air
Country
- US
Covered Spaces
- 0.00
Exterior Features
- Sidewalk
Flooring
- Carpet
- Ceramic Tile
Garage Spaces
- 2.00
Heating
- Central
High School
- Celebration High
Insurance Expense
- 0.00
Interior Features
- Ceiling Fans(s)
- Crown Molding
- High Ceilings
- Living Room/Dining Room Combo
- Stone Counters
- Walk-In Closet(s)
Legal Description
- COVE AT STOREY LAKE III PB 28 PGS 166-171 LOT 106
Levels
- Two
Living Area
- 3343.00
Middle School
- Kissimmee Middle
Area Major
- 34746 - Kissimmee (West of Town)
Net Operating Income
- 0.00
Occupant Type
- Owner
Open Parking Spaces
- 0.00
Other Expense
- 0.00
Parcel Number
- 07-25-29-5097-0001-1060
Pets Allowed
- Cats OK
- Dogs OK
Pool Features
- In Ground
Property Type
- Residential
Roof
- Shingle
School Elementary
- Floral Ridge Elementary
Sewer
- Public Sewer
Style
- Craftsman
Tax Year
- 2023
Township
- 25
Utilities
- Cable Available
- Electricity Available
Views
- 57
Virtual Tour Url
- https://www.tourdrop.com/dtour/382599/Showing
Water Source
- Public
Year Built
- 2021
Zoning Code
- AE
Disclaimer: All information provided is deemed to be reliable but not guaranteed.
Listing Data ©2025 Greater Fort Lauderdale REALTORS®
Listings provided courtesy of The Hernando County Association of Realtors MLS.
Listing Data ©2025 REALTOR® Association of Citrus County
Listing Data ©2025 Royal Palm Coast Realtor® Association
The information provided by this website is for the personal, non-commercial use of consumers and may not be used for any purpose other than to identify prospective properties consumers may be interested in purchasing.Display of MLS data is usually deemed reliable but is NOT guaranteed accurate.
Datafeed Last updated on June 6, 2025 @ 12:00 am
©2006-2025 brokerIDXsites.com - https://brokerIDXsites.com
Sign Up Now for Free!X
Call Direct: Brokerage Office: Mobile: 352.585.0041
Registration Benefits:
- New Listings & Price Reduction Updates sent directly to your email
- Create Your Own Property Search saved for your return visit.
- "Like" Listings and Create a Favorites List
* NOTICE: By creating your free profile, you authorize us to send you periodic emails about new listings that match your saved searches and related real estate information.If you provide your telephone number, you are giving us permission to call you in response to this request, even if this phone number is in the State and/or National Do Not Call Registry.
Already have an account? Login to your account.

