
- Lori Ann Bugliaro P.A., REALTOR ®
- Tropic Shores Realty
- Helping My Clients Make the Right Move!
- Mobile: 352.585.0041
- Fax: 888.519.7102
- 352.585.0041
- loribugliaro.realtor@gmail.com
Contact Lori Ann Bugliaro P.A.
Schedule A Showing
Request more information
- Home
- Property Search
- Search results
- 1569 Thetford Circle, ORLANDO, FL 32824
Property Photos
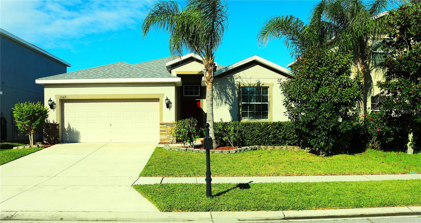

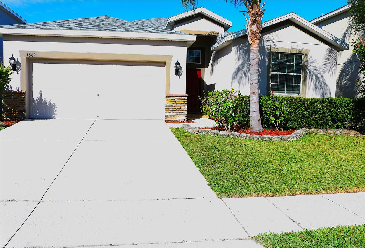
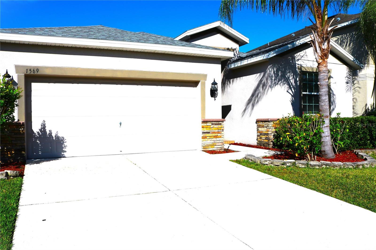
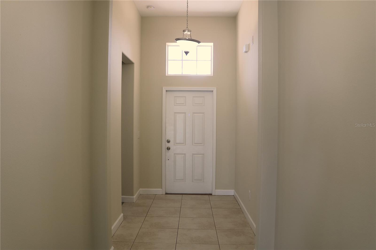
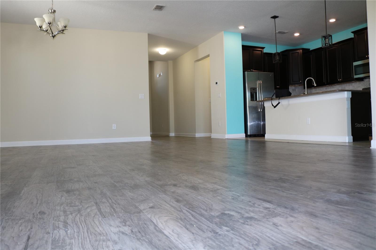
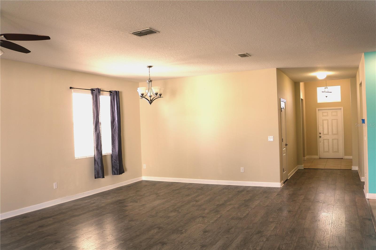
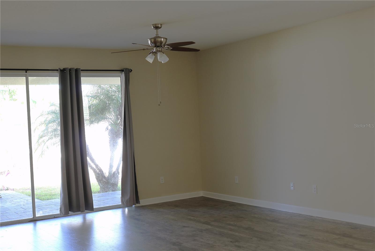
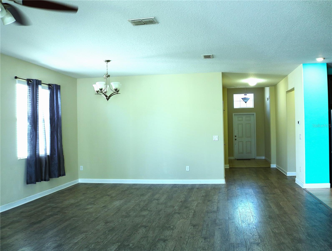
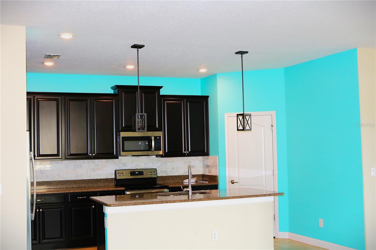
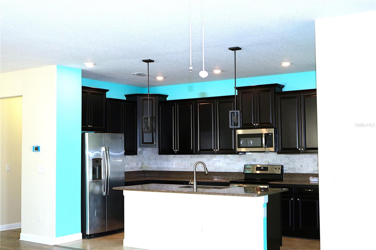
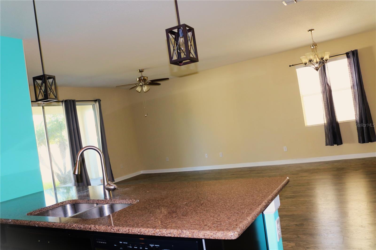
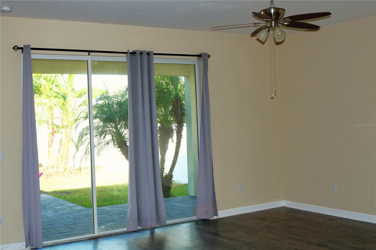
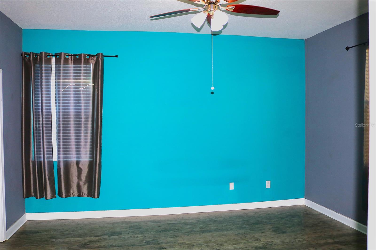
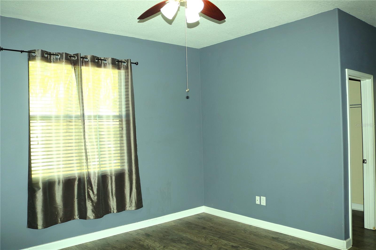
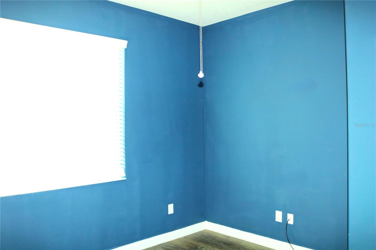
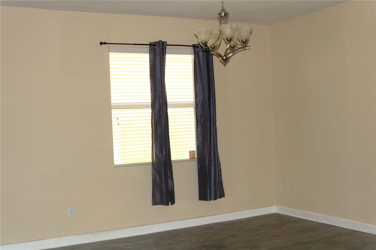
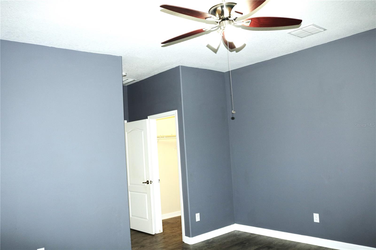
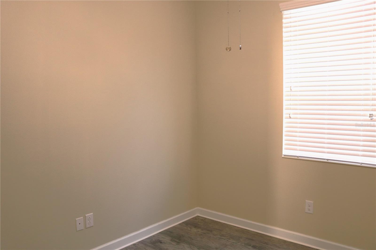
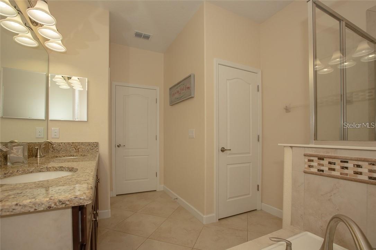
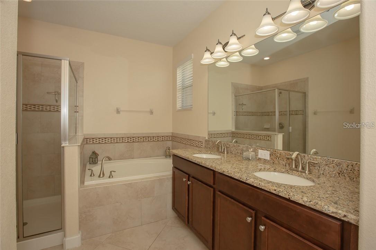
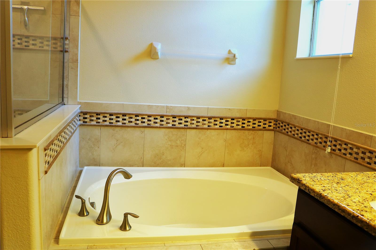
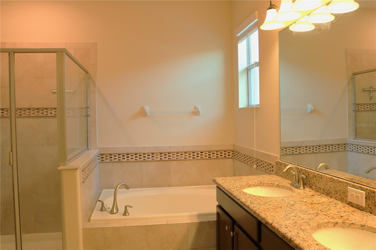
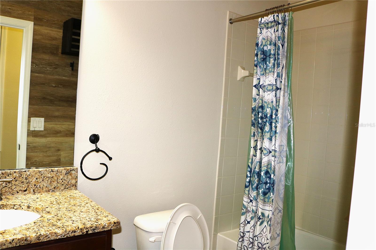
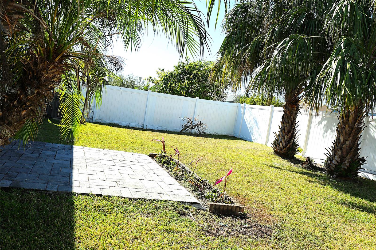
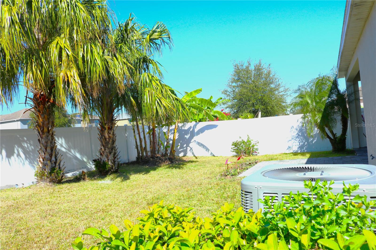
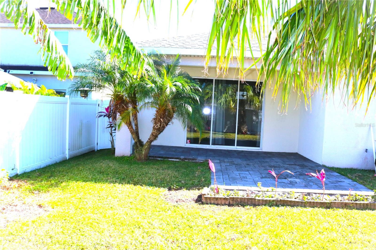
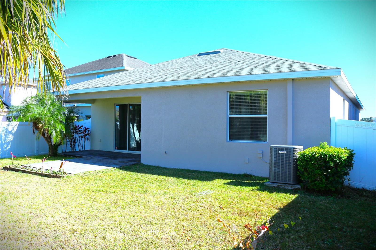
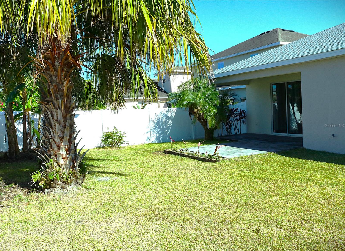
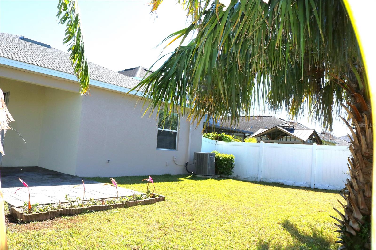
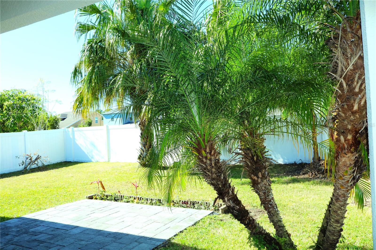
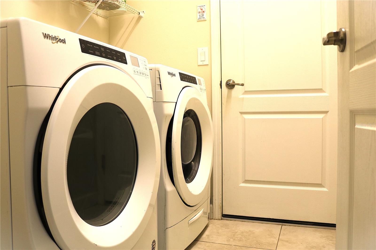
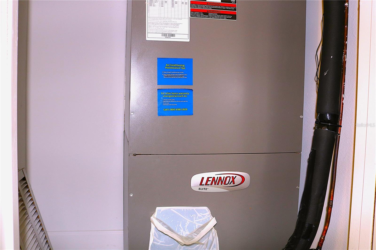
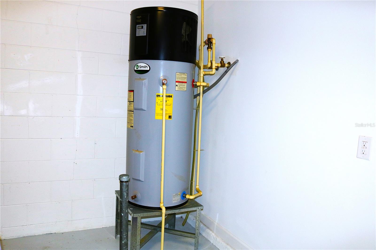
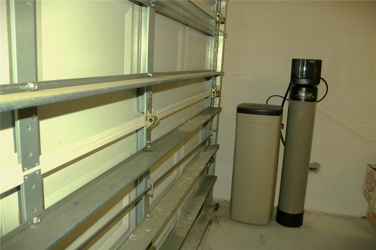
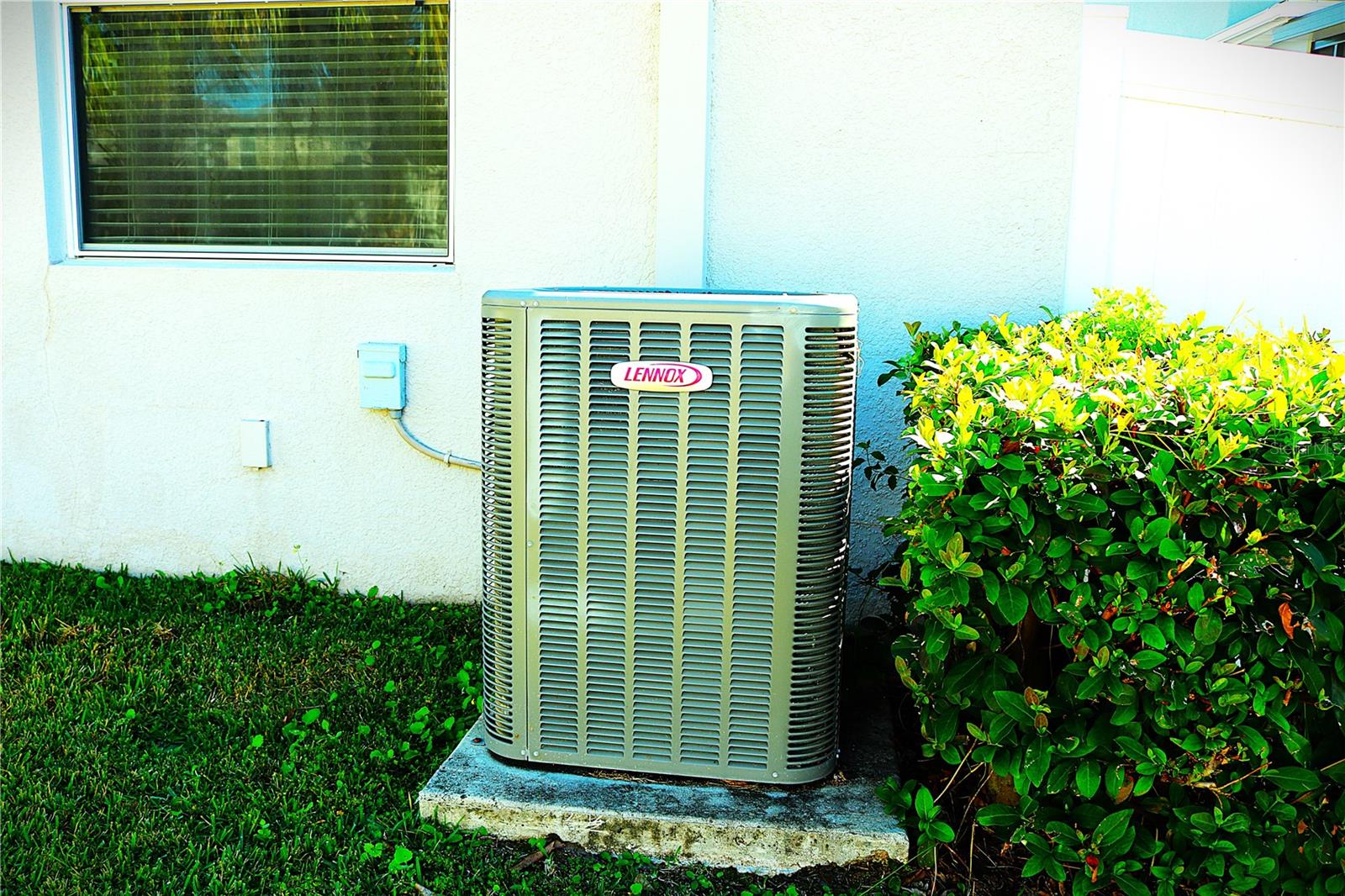
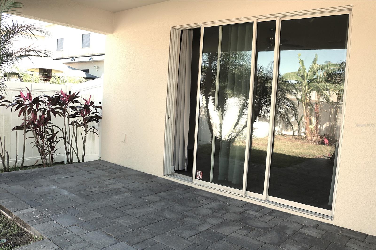
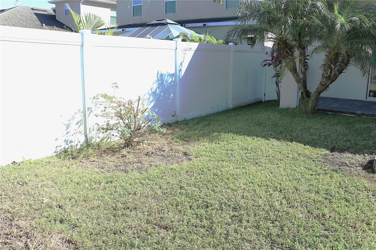
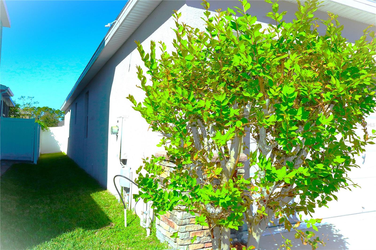
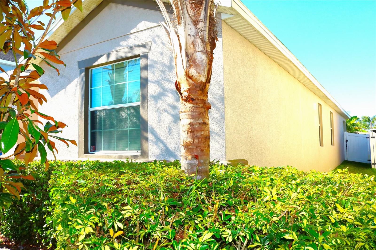
- MLS#: S5116019 ( Residential )
- Street Address: 1569 Thetford Circle
- Viewed: 93
- Price: $515,000
- Price sqft: $196
- Waterfront: No
- Year Built: 2016
- Bldg sqft: 2624
- Bedrooms: 4
- Total Baths: 3
- Full Baths: 3
- Garage / Parking Spaces: 2
- Days On Market: 185
- Additional Information
- Geolocation: 28.3506 / -81.3355
- County: ORANGE
- City: ORLANDO
- Zipcode: 32824
- Subdivision: Wyndham Lakes Estates
- Elementary School: Wyndham Lakes Elementary
- Middle School: South Creek Middle
- High School: Cypress Creek High
- Provided by: LA ROSA REALTY KISSIMMEE
- Contact: Sajimon Mathew
- 407-930-3530

- DMCA Notice
-
Description"Seller is highly motivated and ready to make a deal." Dont miss this beautifully maintained one story home in the sought after Wyndham Lakes Estate, offering convenience, luxury, and move in ready comfort. With 4 spacious bedrooms and 3 full baths, this home is perfect for families, professionals, or investors. Prime Location. Minutes from Medical City (VA Hospital, UCF Medical School & Hospital, Nemours Hospital) Quick access to Orlando International Airport (MCO), Disney World, and major theme parks. Easy commute via major highways (SR 417, SR 528, I 4). Recent Upgrades & Features: Brand new roof (2020), New water softener, freshly painted, new microwave (2023). Spacious, fully fenced backyard perfect for privacy and outdoor enjoyment. Luxurious Master Suite & Smart Layout, Master retreat with two walk in closets. Elegant master bath featuring dual sinks, a soaking tub, and a stand up shower. Second bedroom with an attached full bath ideal for guests or multi generational living. Two additional bedrooms sharing a well placed third full bath. Resort Style Community Amenities, Community pool & clubhouse, Dog park, playground, fitness center, Basketball & tennis courts. HOA includes internet & cable. Schedule your showing today!
Property Location and Similar Properties
All
Similar
Features
Appliances
- Dishwasher
- Disposal
- Dryer
- Electric Water Heater
- Microwave
- Washer
- Water Softener
Association Amenities
- Basketball Court
- Cable TV
- Clubhouse
- Fitness Center
- Playground
- Pool
- Tennis Court(s)
Home Owners Association Fee
- 125.00
Home Owners Association Fee Includes
- Cable TV
- Pool
- Internet
Association Name
- Jim Biggs/ Artemis Lifestyle Estates Services Inc
Association Phone
- 407-705-2190
Carport Spaces
- 0.00
Close Date
- 0000-00-00
Cooling
- Central Air
Country
- US
Covered Spaces
- 0.00
Exterior Features
- Private Mailbox
- Sidewalk
- Sliding Doors
Flooring
- Hardwood
Furnished
- Unfurnished
Garage Spaces
- 2.00
Heating
- Central
- Electric
High School
- Cypress Creek High
Insurance Expense
- 0.00
Interior Features
- Ceiling Fans(s)
- Kitchen/Family Room Combo
- Living Room/Dining Room Combo
- Thermostat
Legal Description
- WYNDHAM LAKES ESTATES UNIT 6A 82/97 LOT7
Levels
- One
Living Area
- 2027.00
Middle School
- South Creek Middle
Area Major
- 32824 - Orlando/Taft / Meadow woods
Net Operating Income
- 0.00
Occupant Type
- Vacant
Open Parking Spaces
- 0.00
Other Expense
- 0.00
Parcel Number
- 32-24-30-9631-00-070
Pets Allowed
- Yes
Property Type
- Residential
Roof
- Shingle
School Elementary
- Wyndham Lakes Elementary
Sewer
- Public Sewer
Tax Year
- 2023
Township
- 24
Utilities
- Public
Views
- 93
Virtual Tour Url
- https://www.propertypanorama.com/instaview/stellar/S5116019
Water Source
- Public
Year Built
- 2016
Zoning Code
- P-D
Disclaimer: All information provided is deemed to be reliable but not guaranteed.
Listing Data ©2025 Greater Fort Lauderdale REALTORS®
Listings provided courtesy of The Hernando County Association of Realtors MLS.
Listing Data ©2025 REALTOR® Association of Citrus County
Listing Data ©2025 Royal Palm Coast Realtor® Association
The information provided by this website is for the personal, non-commercial use of consumers and may not be used for any purpose other than to identify prospective properties consumers may be interested in purchasing.Display of MLS data is usually deemed reliable but is NOT guaranteed accurate.
Datafeed Last updated on June 7, 2025 @ 12:00 am
©2006-2025 brokerIDXsites.com - https://brokerIDXsites.com
Sign Up Now for Free!X
Call Direct: Brokerage Office: Mobile: 352.585.0041
Registration Benefits:
- New Listings & Price Reduction Updates sent directly to your email
- Create Your Own Property Search saved for your return visit.
- "Like" Listings and Create a Favorites List
* NOTICE: By creating your free profile, you authorize us to send you periodic emails about new listings that match your saved searches and related real estate information.If you provide your telephone number, you are giving us permission to call you in response to this request, even if this phone number is in the State and/or National Do Not Call Registry.
Already have an account? Login to your account.

