
- Lori Ann Bugliaro P.A., REALTOR ®
- Tropic Shores Realty
- Helping My Clients Make the Right Move!
- Mobile: 352.585.0041
- Fax: 888.519.7102
- 352.585.0041
- loribugliaro.realtor@gmail.com
Contact Lori Ann Bugliaro P.A.
Schedule A Showing
Request more information
- Home
- Property Search
- Search results
- 1233 Aquila Loop, CELEBRATION, FL 34747
Property Photos
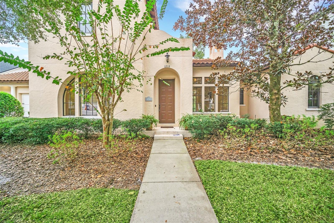


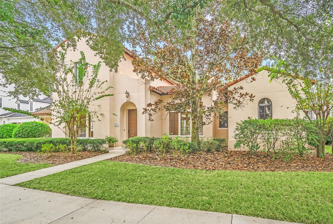
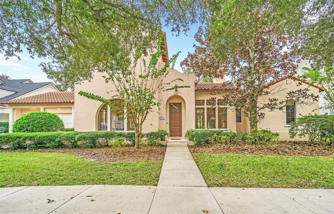
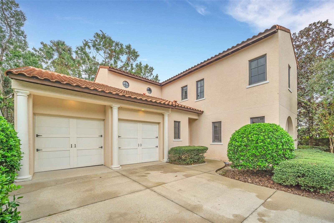
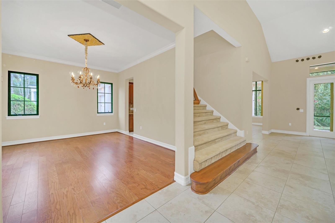
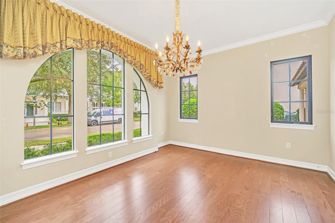
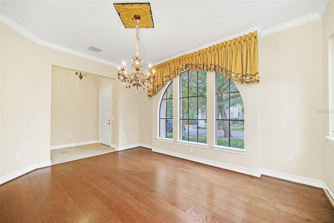
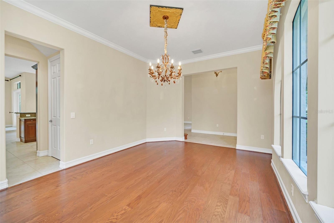
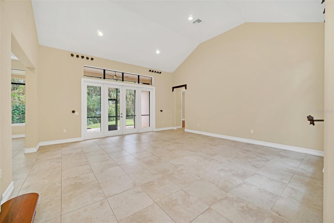
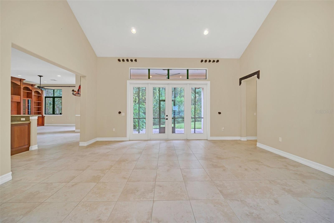
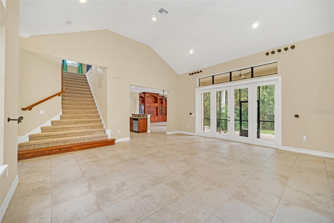
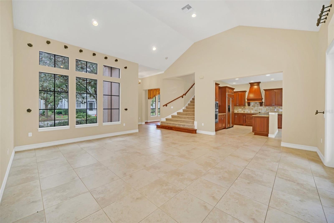
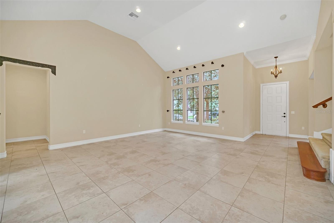
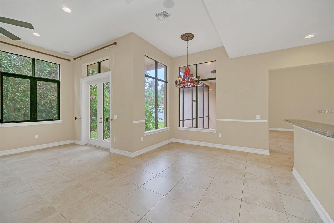
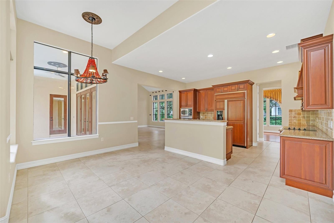
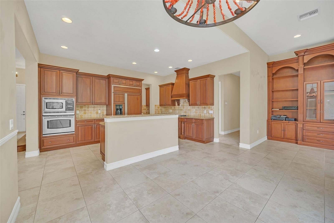
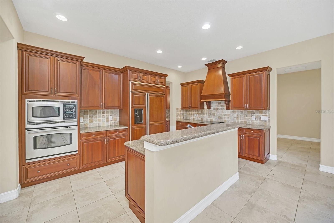
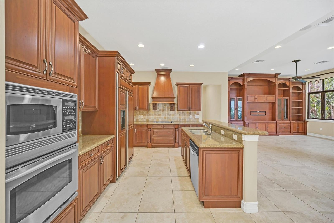
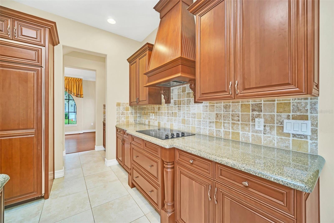
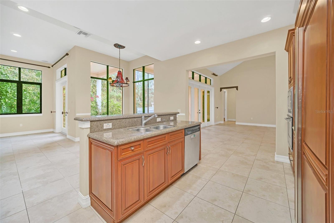
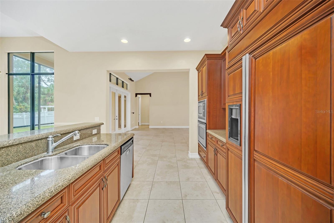
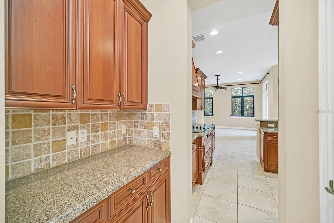
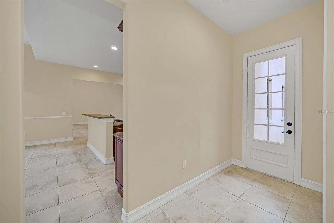
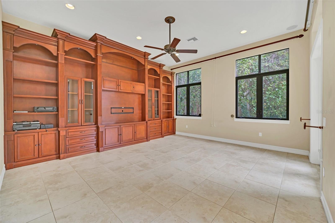
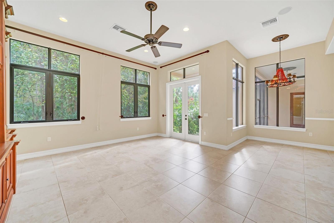
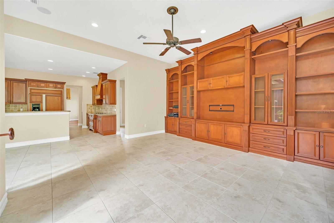
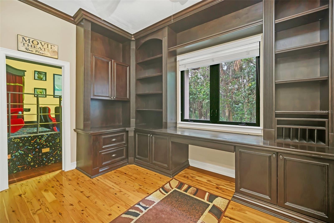
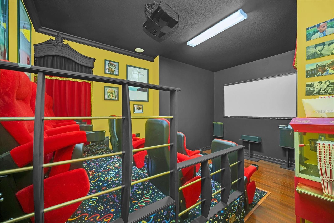
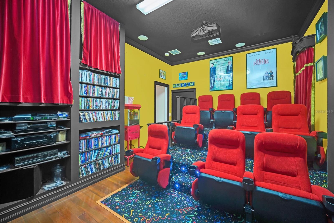
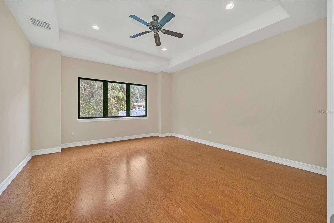
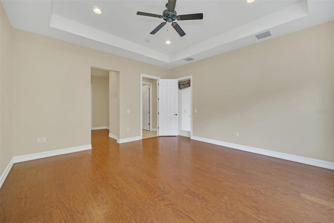
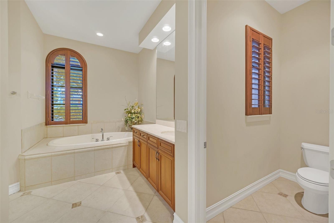
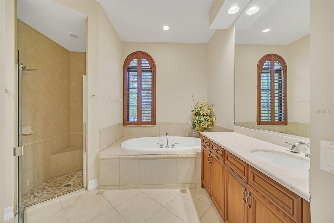
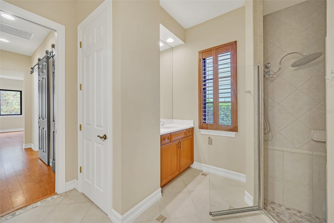
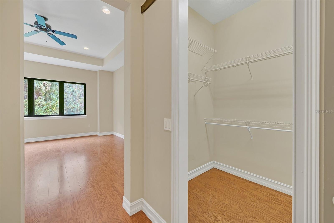
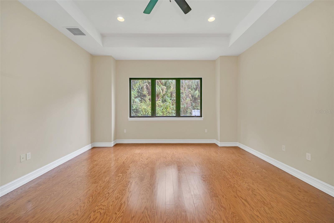
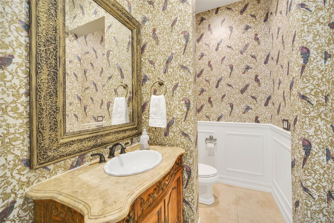
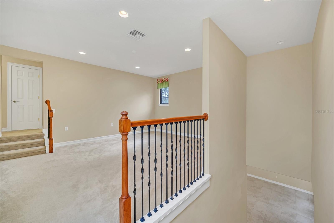
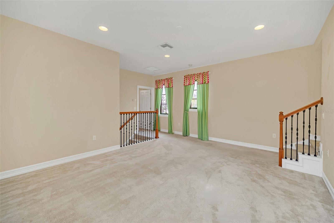
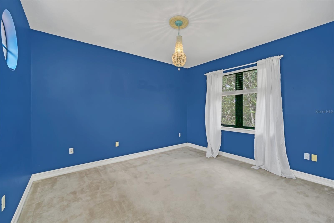
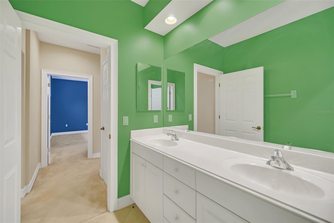
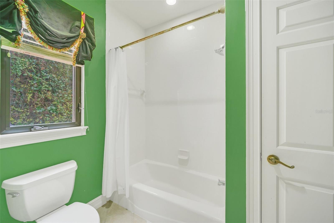
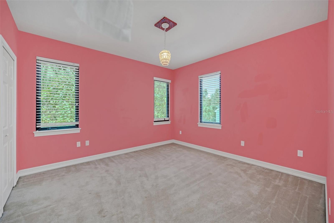
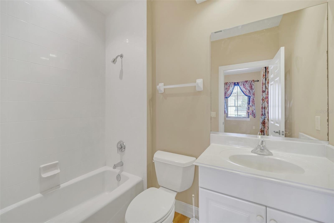
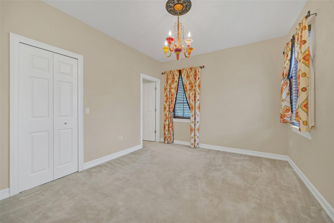
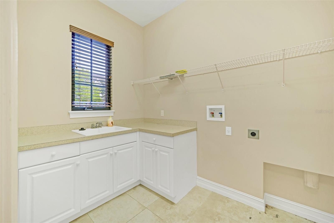
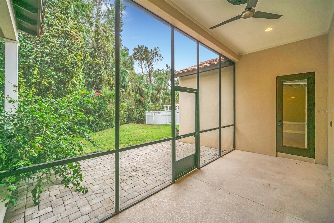
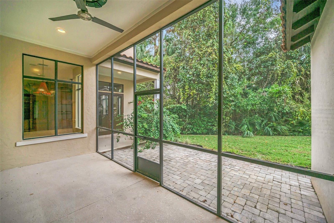
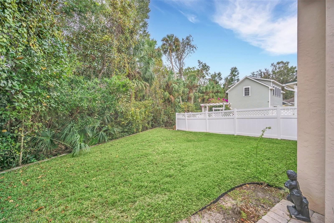
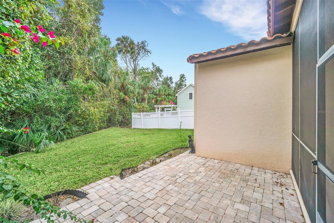
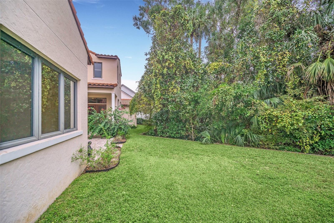
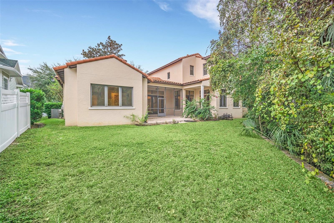
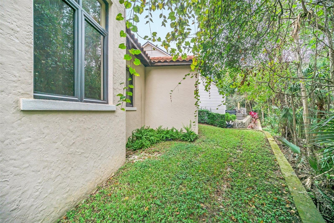
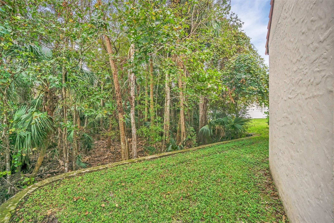
- MLS#: S5116324 ( Residential )
- Street Address: 1233 Aquila Loop
- Viewed: 164
- Price: $1,399,000
- Price sqft: $355
- Waterfront: No
- Year Built: 2004
- Bldg sqft: 3943
- Bedrooms: 4
- Total Baths: 4
- Full Baths: 3
- 1/2 Baths: 1
- Garage / Parking Spaces: 2
- Days On Market: 191
- Additional Information
- Geolocation: 28.2997 / -81.5429
- County: OSCEOLA
- City: CELEBRATION
- Zipcode: 34747
- Subdivision: Celebration East Village
- Elementary School: Celebration K 8
- Middle School: Celebration K 8
- High School: Celebration High
- Provided by: BETTER HOMES & GARDENS LIFESTYLES REALTY
- Contact: Dana Hall-Bradley
- 904-853-6386

- DMCA Notice
-
DescriptionWelcome to Aquila Reserve, where dreams become reality! Step into "Casa Amor," a stunning Mediterranean home by Issa Custom Home Builders, known for detail and quality. Nestled against the beautiful preserve, it welcomes you with a grand foyer leading to a dining room adorned with arched windows, crown molding, and rich wood flooring, complemented by a Butler's Pantry. Expansive living areas with soaring ceilings make it perfect for grand events or intimate family moments. The Living Room flows into a screened lanai, ideal for morning coffee or evening wine. The exquisite Kitchen features stone tile accents, top tier appliances, and granite counters, merging with the Family Room's custom cabinetry. A cozy study offers peace with preserve views for those who work from home. The ground floor Primary bedroom boasts dual closets, wood floors, and an elegant tray ceiling. The Primary Bath is a retreat with a garden tub, arched window, pebble floored walk in shower, and dual vanities. Upstairs features an En Suite Bedroom, two additional Bedrooms, a Full Bath, and a secluded living area. A private 10 seat Movie Theater elevates entertainment. Welcome to luxury living in Aquila Reserve! Celebration amenities include walking trails, Town Center events like the Sunday Farmer's Market, Snow Falling & more! Also, enjoy strolling, biking, or driving to the many restaurants, shops, Celebration Pointe & Island Village. Live the Celebration Lifestyle!
Property Location and Similar Properties
All
Similar
Features
Appliances
- Built-In Oven
- Cooktop
- Dishwasher
- Disposal
- Electric Water Heater
- Range Hood
- Refrigerator
Association Amenities
- Playground
- Pool
- Recreation Facilities
- Tennis Court(s)
- Trail(s)
- Vehicle Restrictions
Home Owners Association Fee
- 387.00
Home Owners Association Fee Includes
- Pool
- Maintenance Grounds
Association Name
- GRAND MANORS
Association Phone
- 407-566-1200
Builder Name
- ISSA
Carport Spaces
- 0.00
Close Date
- 0000-00-00
Cooling
- Central Air
Country
- US
Covered Spaces
- 0.00
Exterior Features
- Sidewalk
Flooring
- Carpet
- Hardwood
- Tile
Furnished
- Unfurnished
Garage Spaces
- 2.00
Heating
- Central
High School
- Celebration High
Insurance Expense
- 0.00
Interior Features
- Built-in Features
- Eat-in Kitchen
- High Ceilings
- Kitchen/Family Room Combo
- Primary Bedroom Main Floor
- Solid Surface Counters
- Solid Wood Cabinets
- Walk-In Closet(s)
Legal Description
- CELEBRATION EAST VILLAGE UNIT 4 PB 15 PGS 1-28 LOT 69 19-25-28
Levels
- Two
Living Area
- 3943.00
Lot Features
- Conservation Area
- In County
- Oversized Lot
- Paved
Middle School
- Celebration K-8
Area Major
- 34747 - Kissimmee/Celebration
Net Operating Income
- 0.00
Occupant Type
- Vacant
Open Parking Spaces
- 0.00
Other Expense
- 0.00
Parcel Number
- 07-25-28-2846-0001-0690
Parking Features
- Garage Door Opener
- On Street
- Oversized
- Parking Pad
Pets Allowed
- Breed Restrictions
- Cats OK
- Dogs OK
Property Condition
- Completed
Property Type
- Residential
Roof
- Shingle
School Elementary
- Celebration K-8
Sewer
- Public Sewer
Tax Year
- 2023
Township
- 25
Utilities
- Cable Connected
- Electricity Connected
- Fiber Optics
- Sprinkler Recycled
- Underground Utilities
- Water Connected
View
- Trees/Woods
Views
- 164
Virtual Tour Url
- https://site.orlandorealestatephotography.com/sites/xapnmwp/unbranded
Water Source
- Public
Year Built
- 2004
Zoning Code
- OPUD
Disclaimer: All information provided is deemed to be reliable but not guaranteed.
Listing Data ©2025 Greater Fort Lauderdale REALTORS®
Listings provided courtesy of The Hernando County Association of Realtors MLS.
Listing Data ©2025 REALTOR® Association of Citrus County
Listing Data ©2025 Royal Palm Coast Realtor® Association
The information provided by this website is for the personal, non-commercial use of consumers and may not be used for any purpose other than to identify prospective properties consumers may be interested in purchasing.Display of MLS data is usually deemed reliable but is NOT guaranteed accurate.
Datafeed Last updated on June 6, 2025 @ 12:00 am
©2006-2025 brokerIDXsites.com - https://brokerIDXsites.com
Sign Up Now for Free!X
Call Direct: Brokerage Office: Mobile: 352.585.0041
Registration Benefits:
- New Listings & Price Reduction Updates sent directly to your email
- Create Your Own Property Search saved for your return visit.
- "Like" Listings and Create a Favorites List
* NOTICE: By creating your free profile, you authorize us to send you periodic emails about new listings that match your saved searches and related real estate information.If you provide your telephone number, you are giving us permission to call you in response to this request, even if this phone number is in the State and/or National Do Not Call Registry.
Already have an account? Login to your account.

