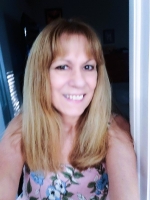
- Lori Ann Bugliaro P.A., REALTOR ®
- Tropic Shores Realty
- Helping My Clients Make the Right Move!
- Mobile: 352.585.0041
- Fax: 888.519.7102
- 352.585.0041
- loribugliaro.realtor@gmail.com
Contact Lori Ann Bugliaro P.A.
Schedule A Showing
Request more information
- Home
- Property Search
- Search results
- 139 Aces High Lane, DAVENPORT, FL 33896
Property Photos
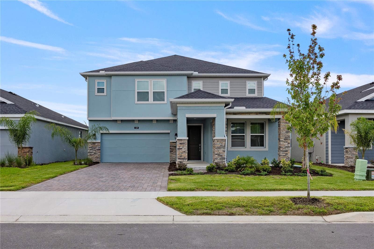

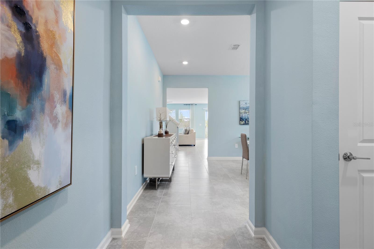
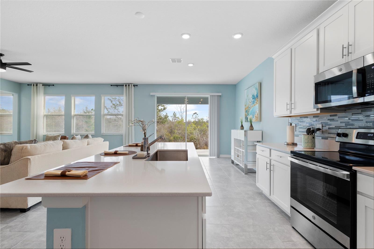
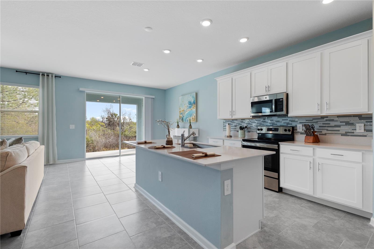
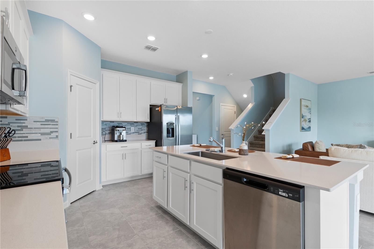
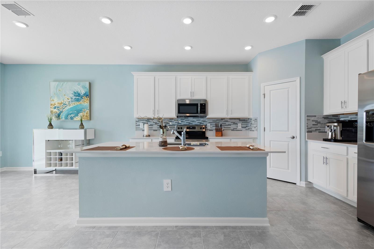
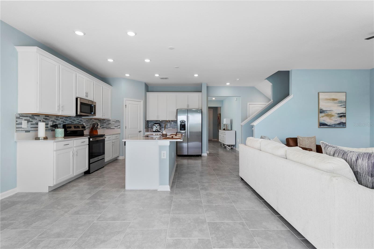
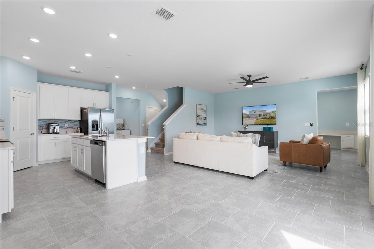
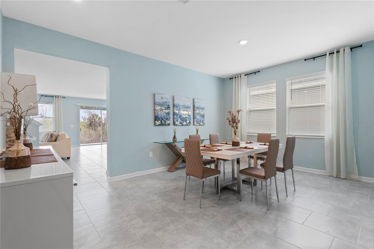
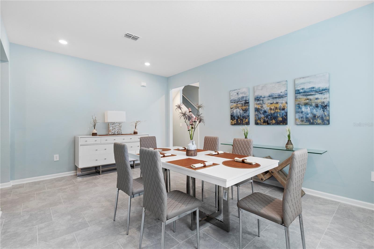
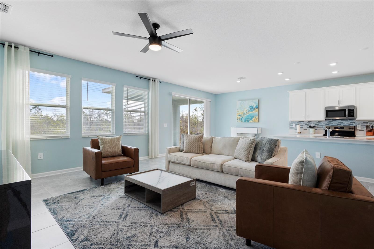
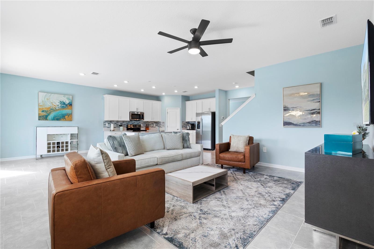
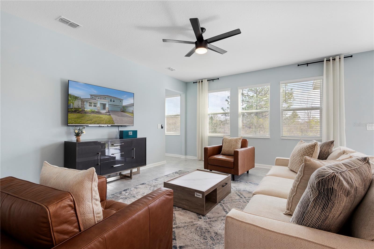
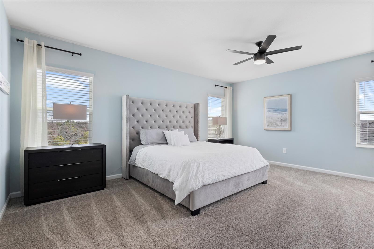
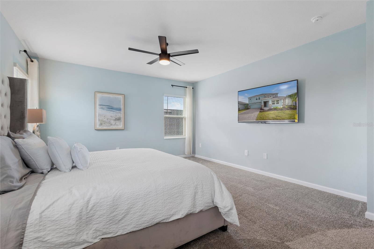
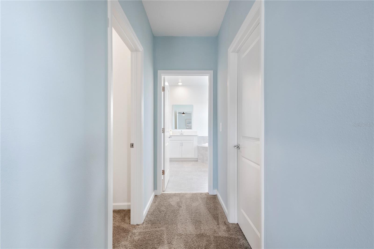
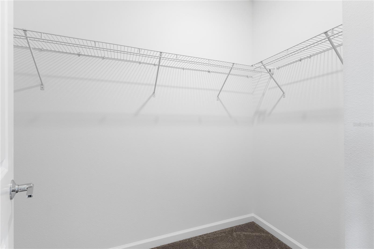
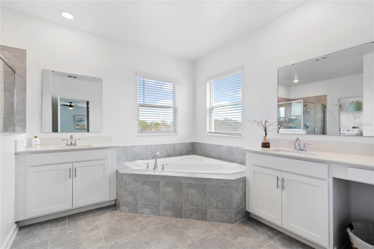
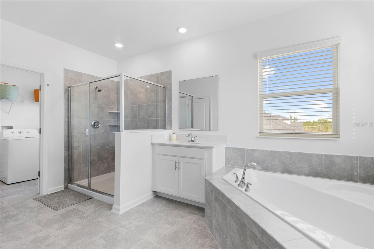
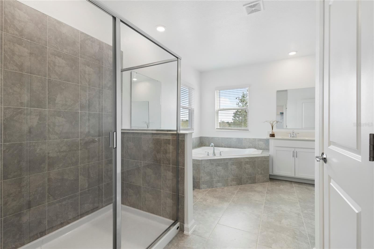
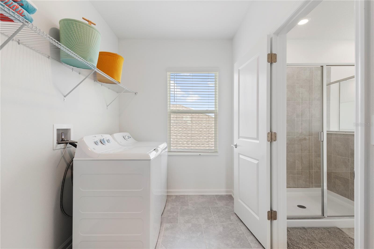
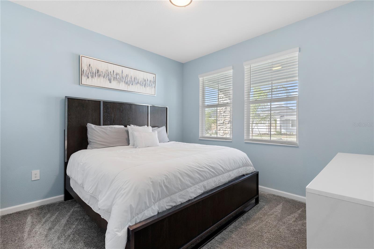
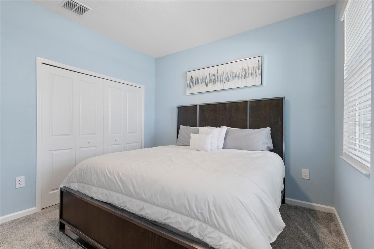
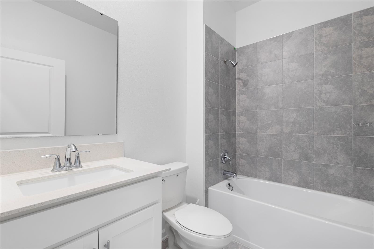
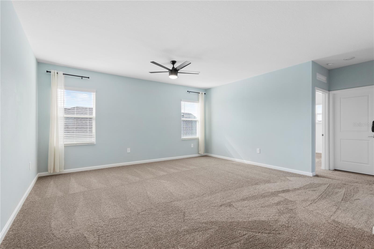
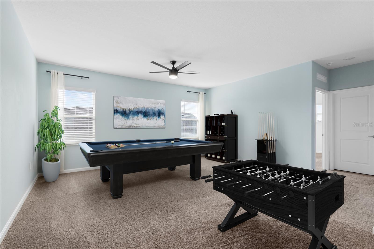
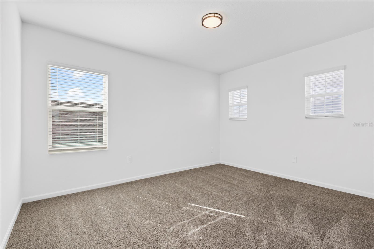
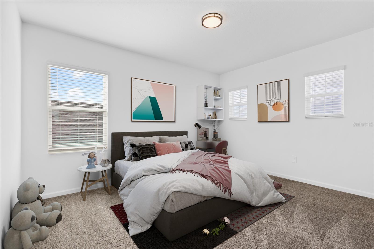
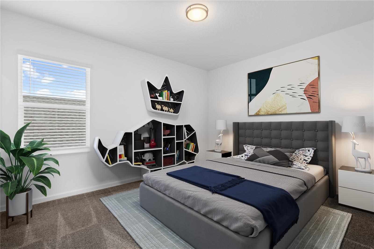
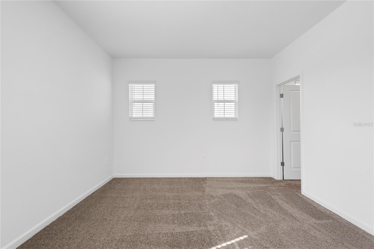
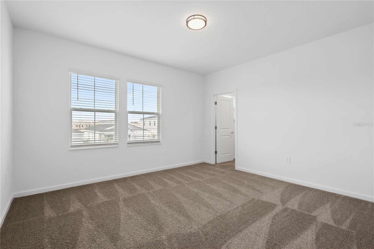
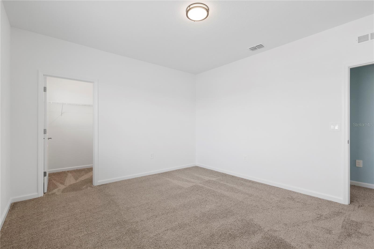
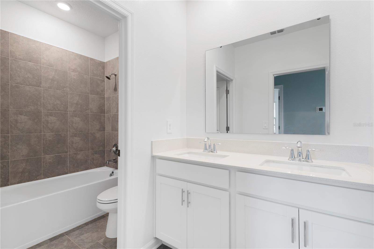
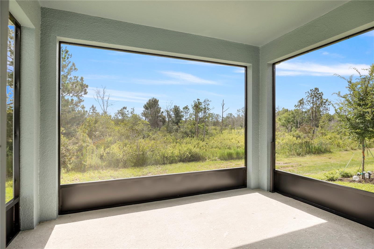
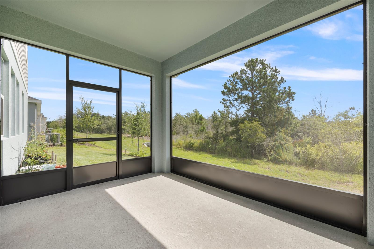
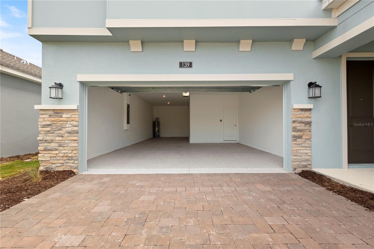
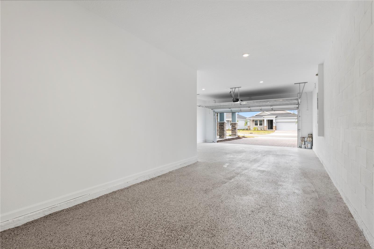
- MLS#: S5120425 ( Residential )
- Street Address: 139 Aces High Lane
- Viewed: 45
- Price: $589,000
- Price sqft: $134
- Waterfront: No
- Year Built: 2023
- Bldg sqft: 4398
- Bedrooms: 5
- Total Baths: 3
- Full Baths: 3
- Garage / Parking Spaces: 3
- Days On Market: 115
- Additional Information
- Geolocation: 28.2901 / -81.6455
- County: POLK
- City: DAVENPORT
- Zipcode: 33896
- Subdivision: Champions Pointe
- Elementary School: Westside K 8
- High School: Celebration High
- Provided by: EXP REALTY LLC
- Contact: Matthew Lebert
- 888-883-8509

- DMCA Notice
-
DescriptionUpgrades! Upgrades! Upgrades! No expense spared in this turn key and move in ready house sitting on a premium lot with a conservation view! This house is in the residential only neighborhood Champions Pointe, a masterplan resort community in the city of Champions Gate, a premier recreation and entertainment destination close to Disney World. This spacious like new home covers 2 stories and includes 5 bedrooms, 3 full bathrooms and a 3 car tandem garage. The home comes fully equipped with features like new appliances, quartz countertops throughout and oversized tile flooring in the wet areas, high celling in both upstairs and downstairs. Families will love the ample living space provided by the large family room and upstairs loft. The kitchen features a breakfast nook and overlooks the covered patio with a large sliding door. Owner just completed upgrading the living room with a custom built tv wall with recess lighting and shelving! Downstairs features a large custom built office and an ensuite bedroom with full bathroom. The large master bedroom upstairs offers a view, 2 large walk in closets, a garden tub, large shower and double vanities. A large laundry room is conveniently located just off of the master bedroom. New gutters and patio screens recently installed. You will be within a short walk to the brand new Clubhouse with a pool and playground. HOA includes complimentary use of the clubhouse; swimming pool; daily trash pickup; high speed fiber internet, landscaping in common areas and events at the Clubhouse. This community is convenient to US 27, I 4, Hwy 429 and offers easy travel throughout Florida and its thrilling attractions. Also within minutes of highly rated golf courses including Omni Resort at Champions Gate and Orange Lake Golf and zoned for great schools and charter schools. Some rooms are virtually staged.
Property Location and Similar Properties
All
Similar
Features
Appliances
- Dishwasher
- Disposal
- Dryer
- Electric Water Heater
- Microwave
- Range
- Refrigerator
- Washer
Association Amenities
- Playground
- Pool
Home Owners Association Fee
- 200.00
Home Owners Association Fee Includes
- Pool
- Internet
- Private Road
- Trash
Association Name
- Icon Management
Carport Spaces
- 0.00
Close Date
- 0000-00-00
Cooling
- Central Air
Country
- US
Covered Spaces
- 0.00
Exterior Features
- Rain Gutters
- Sidewalk
- Sliding Doors
Flooring
- Carpet
- Ceramic Tile
Garage Spaces
- 3.00
Heating
- Central
High School
- Celebration High
Insurance Expense
- 0.00
Interior Features
- Primary Bedroom Main Floor
- PrimaryBedroom Upstairs
- Solid Wood Cabinets
- Stone Counters
- Thermostat
- Walk-In Closet(s)
- Window Treatments
Legal Description
- TRACT X PB 32 PGS 67-70 LOT 11
Levels
- Two
Living Area
- 3291.00
Area Major
- 33896 - Davenport / Champions Gate
Net Operating Income
- 0.00
Occupant Type
- Owner
Open Parking Spaces
- 0.00
Other Expense
- 0.00
Parcel Number
- 30-25-27-3524-0001-0110
Pets Allowed
- Cats OK
- Dogs OK
Property Type
- Residential
Roof
- Shingle
School Elementary
- Westside K-8
Sewer
- Public Sewer
Tax Year
- 2024
Township
- 25S
Utilities
- Cable Connected
- Electricity Connected
- Phone Available
- Public
- Sewer Connected
- Water Connected
Views
- 45
Virtual Tour Url
- https://www.propertypanorama.com/instaview/stellar/S5120425
Water Source
- Public
Year Built
- 2023
Zoning Code
- R30
Disclaimer: All information provided is deemed to be reliable but not guaranteed.
Listing Data ©2025 Greater Fort Lauderdale REALTORS®
Listings provided courtesy of The Hernando County Association of Realtors MLS.
Listing Data ©2025 REALTOR® Association of Citrus County
Listing Data ©2025 Royal Palm Coast Realtor® Association
The information provided by this website is for the personal, non-commercial use of consumers and may not be used for any purpose other than to identify prospective properties consumers may be interested in purchasing.Display of MLS data is usually deemed reliable but is NOT guaranteed accurate.
Datafeed Last updated on June 6, 2025 @ 12:00 am
©2006-2025 brokerIDXsites.com - https://brokerIDXsites.com
Sign Up Now for Free!X
Call Direct: Brokerage Office: Mobile: 352.585.0041
Registration Benefits:
- New Listings & Price Reduction Updates sent directly to your email
- Create Your Own Property Search saved for your return visit.
- "Like" Listings and Create a Favorites List
* NOTICE: By creating your free profile, you authorize us to send you periodic emails about new listings that match your saved searches and related real estate information.If you provide your telephone number, you are giving us permission to call you in response to this request, even if this phone number is in the State and/or National Do Not Call Registry.
Already have an account? Login to your account.

