
- Lori Ann Bugliaro P.A., REALTOR ®
- Tropic Shores Realty
- Helping My Clients Make the Right Move!
- Mobile: 352.585.0041
- Fax: 888.519.7102
- 352.585.0041
- loribugliaro.realtor@gmail.com
Contact Lori Ann Bugliaro P.A.
Schedule A Showing
Request more information
- Home
- Property Search
- Search results
- 15345 Rockridge Road, POLK CITY, FL 33868
Property Photos
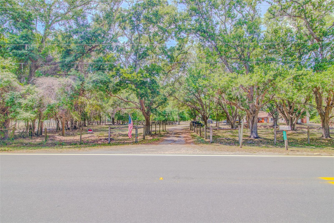

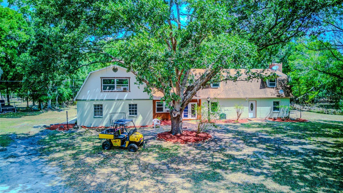
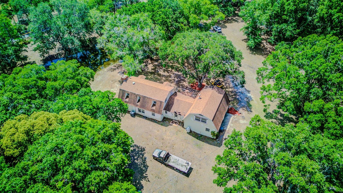
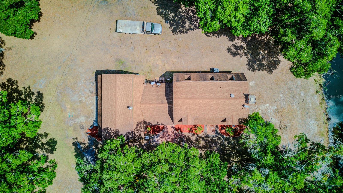
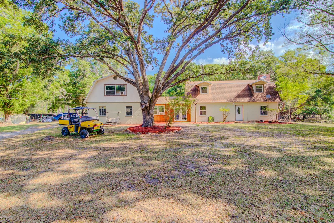
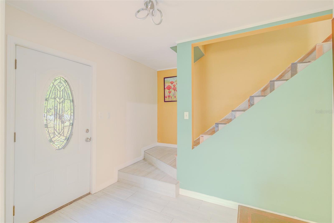
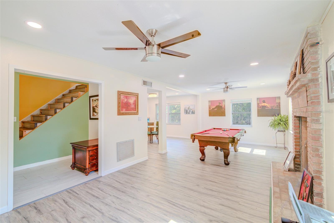
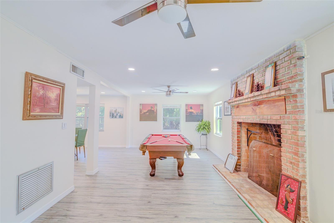
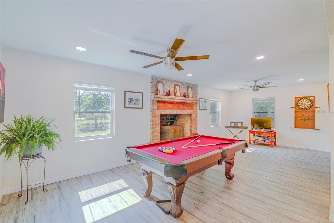
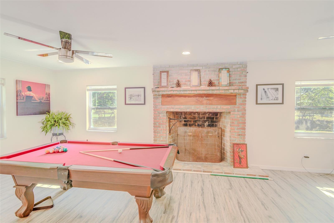
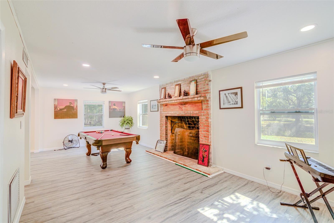
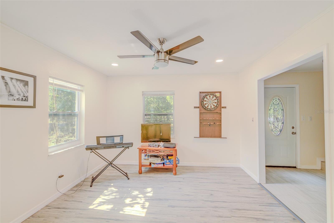
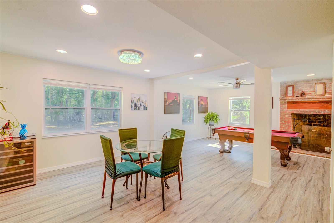
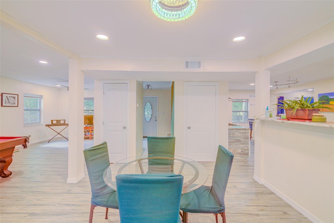
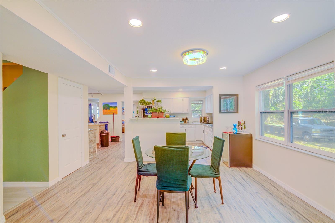
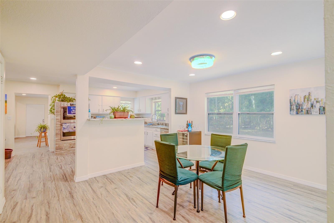
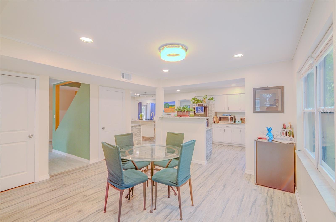
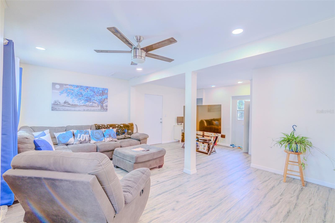
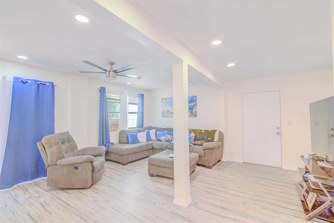
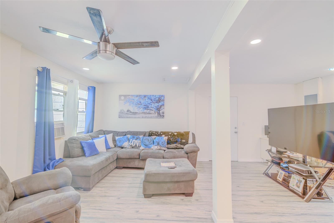
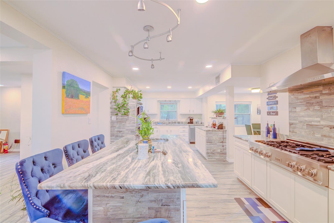
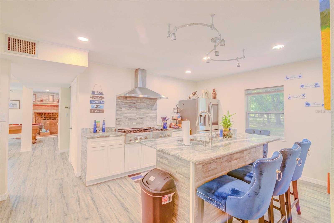
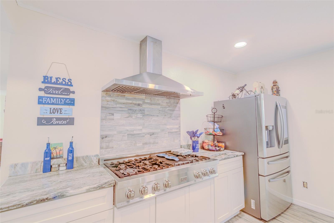
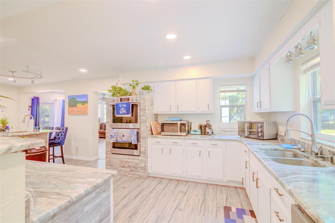
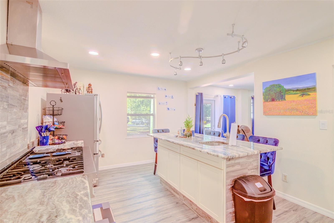
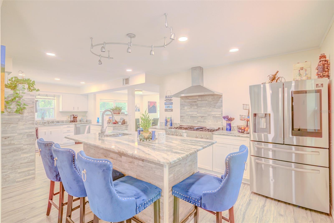
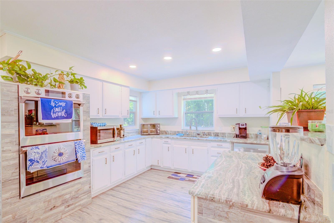
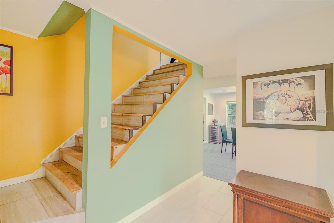
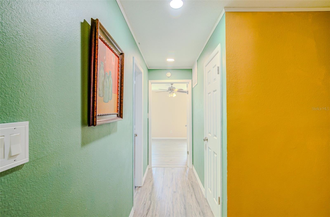
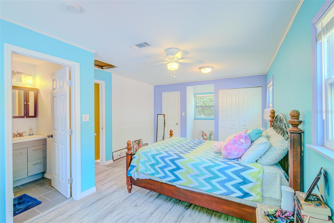
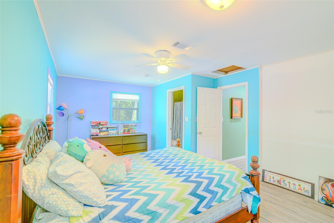
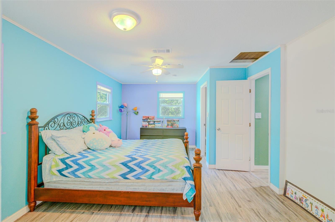
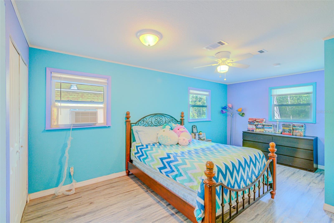
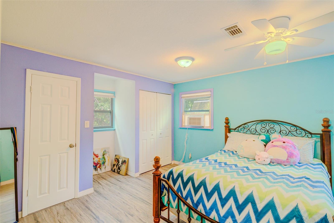

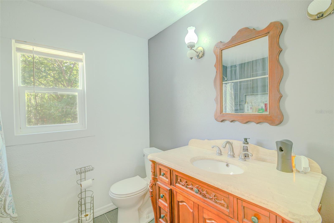
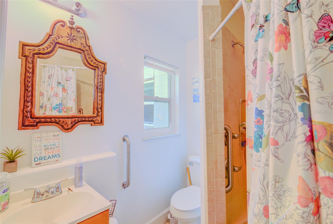
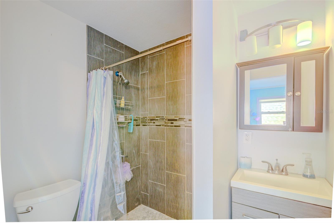
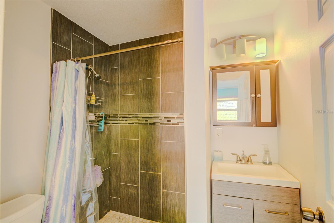
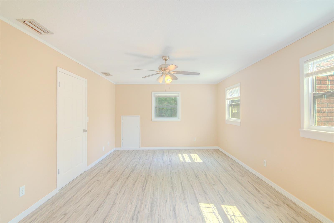
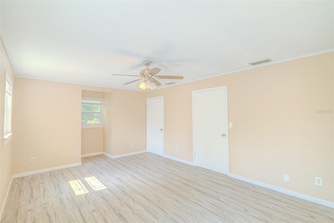
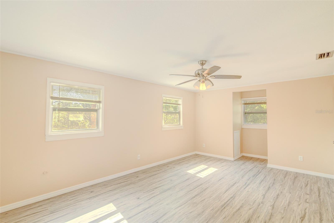
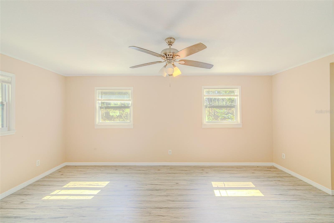
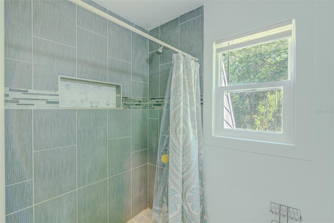
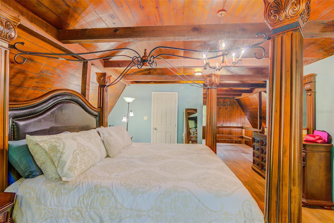
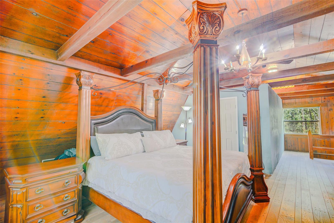
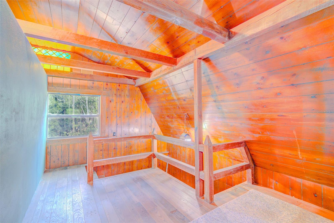
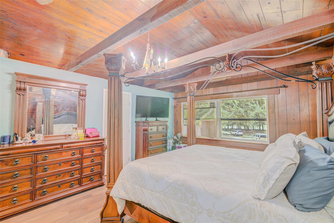
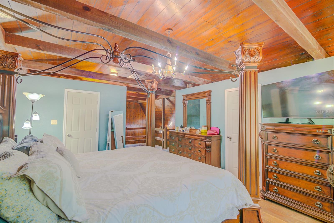
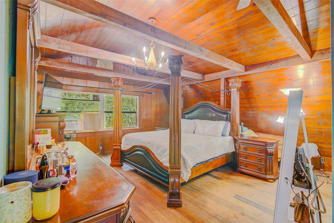
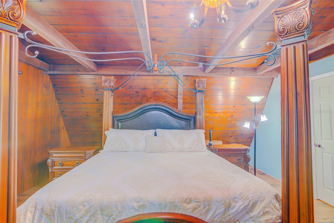
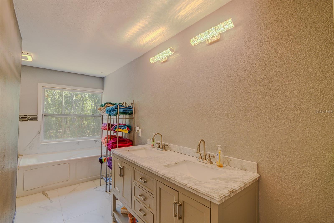
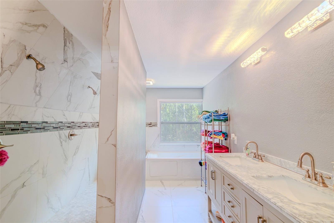
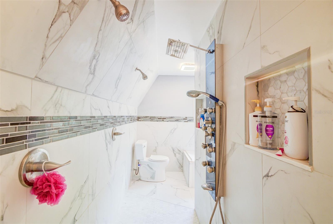
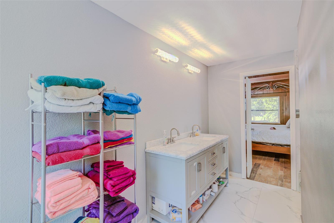
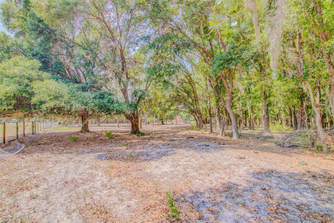
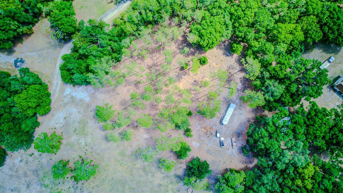
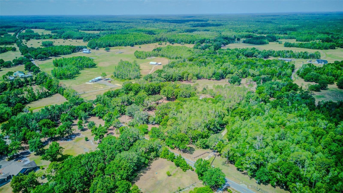
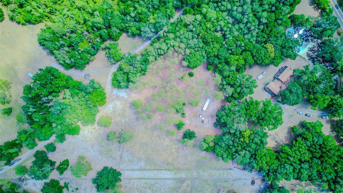
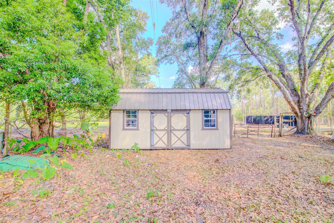
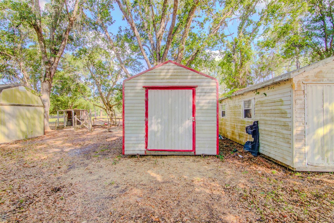
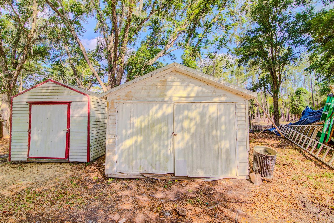
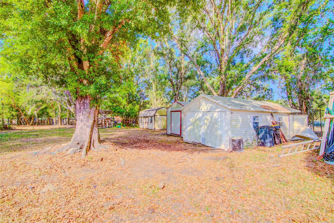
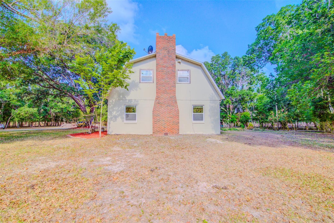
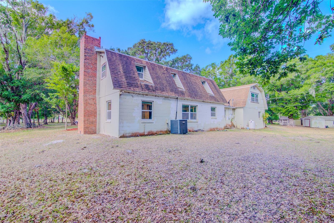
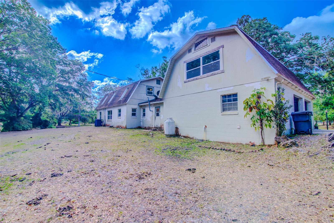
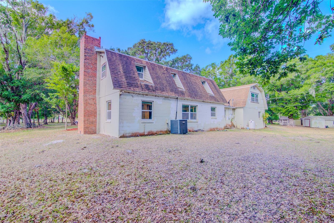
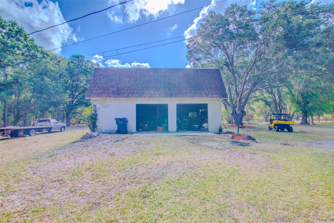
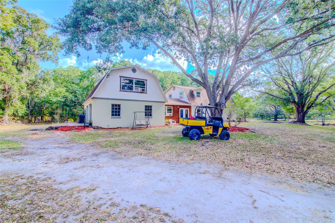
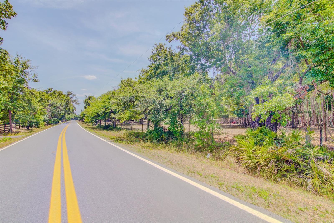
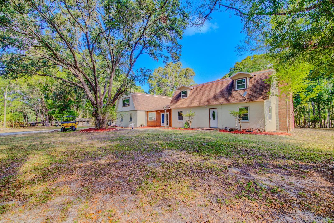
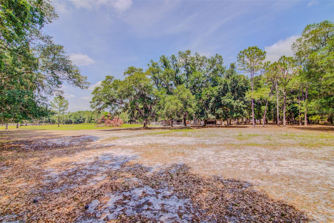
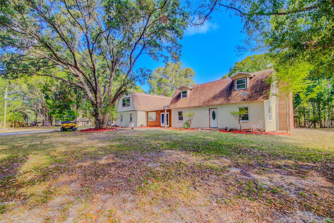
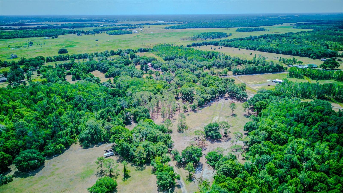
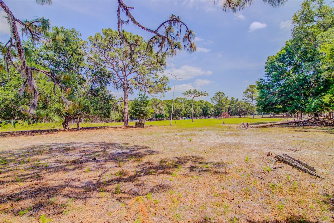

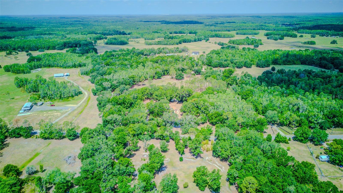
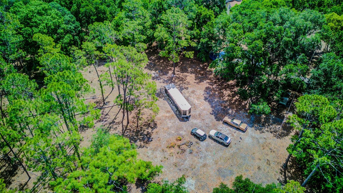
- MLS#: S5120667 ( Residential )
- Street Address: 15345 Rockridge Road
- Viewed: 55
- Price: $899,000
- Price sqft: $242
- Waterfront: No
- Year Built: 1974
- Bldg sqft: 3720
- Bedrooms: 3
- Total Baths: 4
- Full Baths: 4
- Garage / Parking Spaces: 2
- Days On Market: 77
- Additional Information
- Geolocation: 28.2777 / -81.945
- County: POLK
- City: POLK CITY
- Zipcode: 33868
- Elementary School: Socrum Elem
- Middle School: Lake Gibson Middle/Junio
- High School: Lake Gibson High
- Provided by: LA ROSA REALTY LLC
- Contact: Angel Rivera
- 321-939-3748

- DMCA Notice
-
DescriptionA MUST SEE!!! This expansive 3 bedroom, 4 bathroom Dutch Provincial home with 3,594 of living space is situated on a total of 12.64 acres with nice size Private Pond, with the residence occupying the first 6 acre parcel and the remaining 6.64 acres of lush, maturely landscaped land included in the sale (cannot be subdivided). The charming residence features a cozy fireplace, an oversized two car garage, and three portable outbuildings for storage or workspace. Recent upgrades include a new roof (2018) Interior paint and most interior doors were upgraded (2025) staircase updated and new Vinyl Plank floors, Bathrooms remodeled, New Water Heater, New Windows. Master Bath fully upgraded with walk in shower, Gourmet Kitchen upgraded with all new appliances, laminate and tile throughout ensuring move in readiness. Enjoy the freedom of no HOA or CDD restrictions, serene sunsets over preserved wilderness, and the rare opportunity to own a secluded retreat with urban accessibility. A true gem for those seeking space for your personal animals and RV riding, nature and convenience! Owner Currently has a Horse, several of animals and vehicles on the premises that will not convey with sale, can be Negotiated Separately. Please refer to Sellers Disclosures in the link for all the home upgrades, too much to list! Nestled on the edge of the 110,000 acre Green Swamp Wilderness Preserve, the property offers unparalleled privacy and natural beauty, just one mile from the Hampton Preserve entrance and the southeast gate to the Green Swamp Wildlife Management Area. Outdoor enthusiasts will appreciate proximity to the Van Fleet Trail, while everyday conveniences like Publix and Walmart are a 25minute drive away. Perfectly positioned between Tampa and Orlando, the home provides easy access to major attractions: Walt Disney World is a 30 mile commute via CR 474, with SeaWorld and Universal Studios within an hours drive. Schedule your viewing today!
Property Location and Similar Properties
All
Similar
Features
Appliances
- Range
- Refrigerator
Home Owners Association Fee
- 0.00
Carport Spaces
- 0.00
Close Date
- 0000-00-00
Cooling
- Central Air
- Attic Fan
Country
- US
Covered Spaces
- 0.00
Exterior Features
- French Doors
- Garden
Fencing
- Wire
Flooring
- Concrete
Furnished
- Unfurnished
Garage Spaces
- 2.00
Heating
- Central
High School
- Lake Gibson High
Insurance Expense
- 0.00
Legal Description
- BEG INTER OF S-LINE OF N1/2 OF SE1/4 & W-R/W ROCK RIDGE RD RUN W 475 FT N 460 FT E TO RD R/W SWLY ALONG R/W TO POB
Levels
- Two
Living Area
- 3594.00
Lot Features
- Conservation Area
- In County
- Oversized Lot
Middle School
- Lake Gibson Middle/Junio
Area Major
- 33868 - Polk City
Net Operating Income
- 0.00
Occupant Type
- Owner
Open Parking Spaces
- 0.00
Other Expense
- 0.00
Other Structures
- Shed(s)
- Storage
Parcel Number
- 24-25-30-000000-021030
Property Type
- Residential
Roof
- Shingle
School Elementary
- Socrum Elem
Sewer
- Septic Tank
Tax Year
- 2024
Township
- 25
Utilities
- Cable Available
- Electricity Available
- Water Available
View
- Trees/Woods
Views
- 55
Virtual Tour Url
- https://www.propertypanorama.com/instaview/stellar/S5120667
Water Source
- Well
Year Built
- 1974
Disclaimer: All information provided is deemed to be reliable but not guaranteed.
Listing Data ©2025 Greater Fort Lauderdale REALTORS®
Listings provided courtesy of The Hernando County Association of Realtors MLS.
Listing Data ©2025 REALTOR® Association of Citrus County
Listing Data ©2025 Royal Palm Coast Realtor® Association
The information provided by this website is for the personal, non-commercial use of consumers and may not be used for any purpose other than to identify prospective properties consumers may be interested in purchasing.Display of MLS data is usually deemed reliable but is NOT guaranteed accurate.
Datafeed Last updated on June 5, 2025 @ 12:00 am
©2006-2025 brokerIDXsites.com - https://brokerIDXsites.com
Sign Up Now for Free!X
Call Direct: Brokerage Office: Mobile: 352.585.0041
Registration Benefits:
- New Listings & Price Reduction Updates sent directly to your email
- Create Your Own Property Search saved for your return visit.
- "Like" Listings and Create a Favorites List
* NOTICE: By creating your free profile, you authorize us to send you periodic emails about new listings that match your saved searches and related real estate information.If you provide your telephone number, you are giving us permission to call you in response to this request, even if this phone number is in the State and/or National Do Not Call Registry.
Already have an account? Login to your account.

