
- Lori Ann Bugliaro P.A., REALTOR ®
- Tropic Shores Realty
- Helping My Clients Make the Right Move!
- Mobile: 352.585.0041
- Fax: 888.519.7102
- 352.585.0041
- loribugliaro.realtor@gmail.com
Contact Lori Ann Bugliaro P.A.
Schedule A Showing
Request more information
- Home
- Property Search
- Search results
- 7716 Park Hill Avenue, LEESBURG, FL 34748
Property Photos
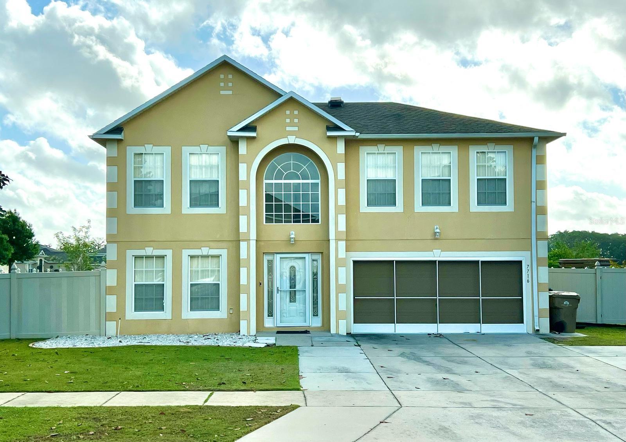

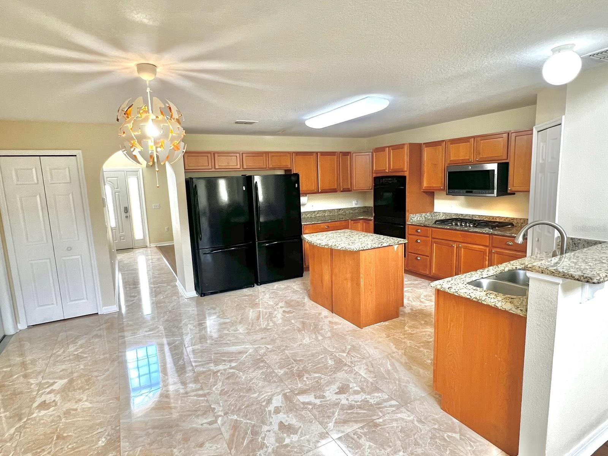
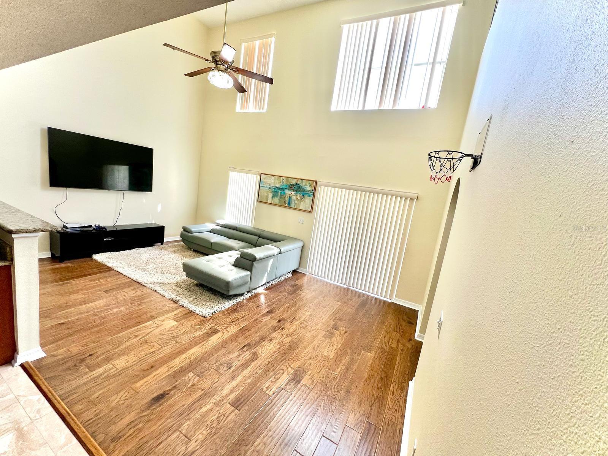
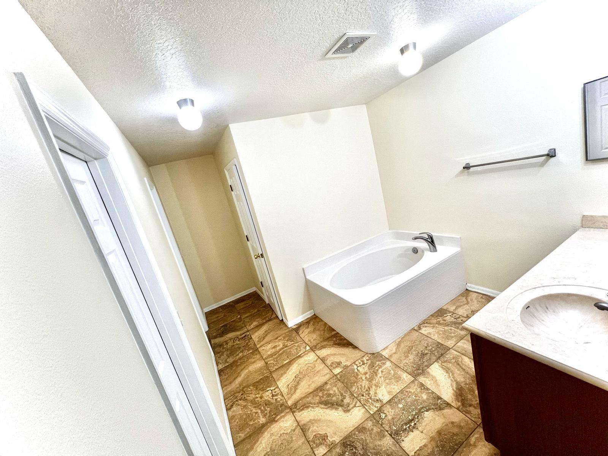
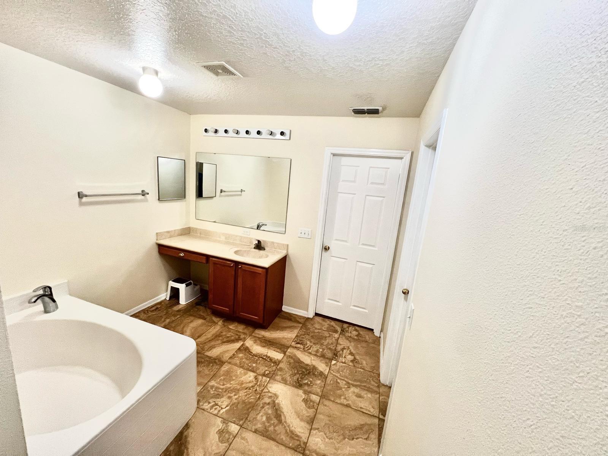
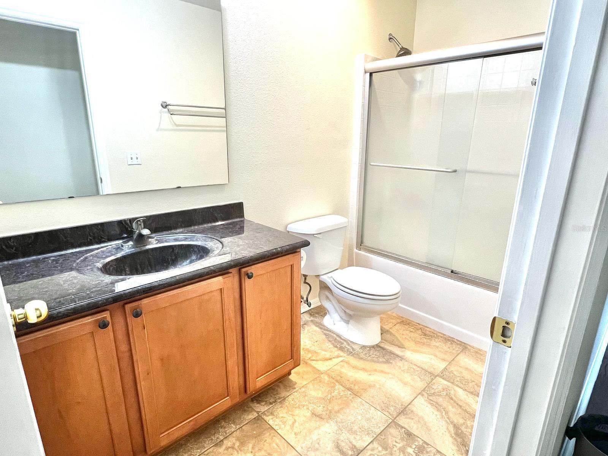
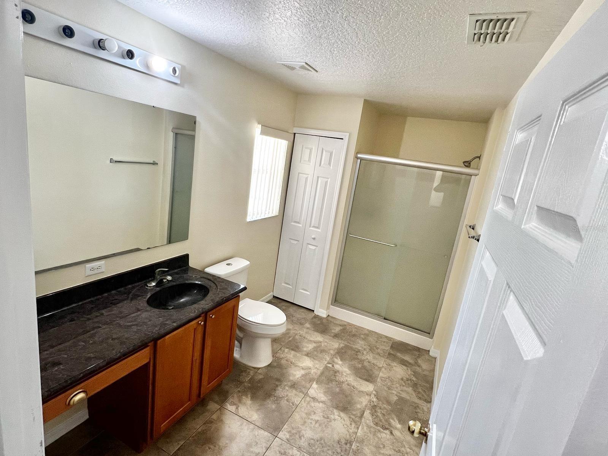
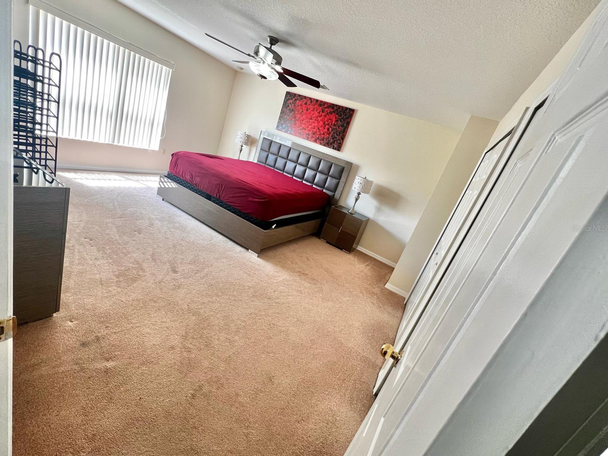
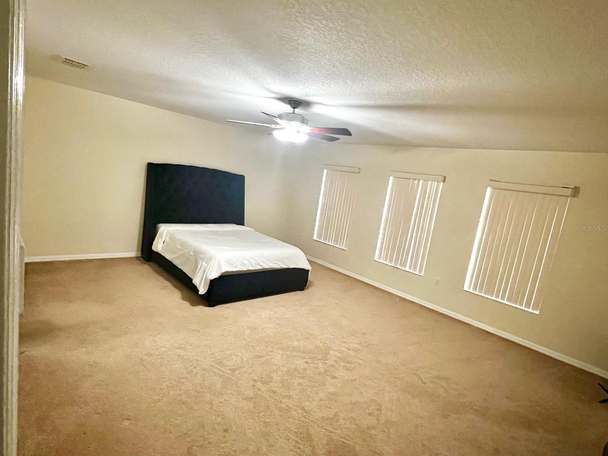
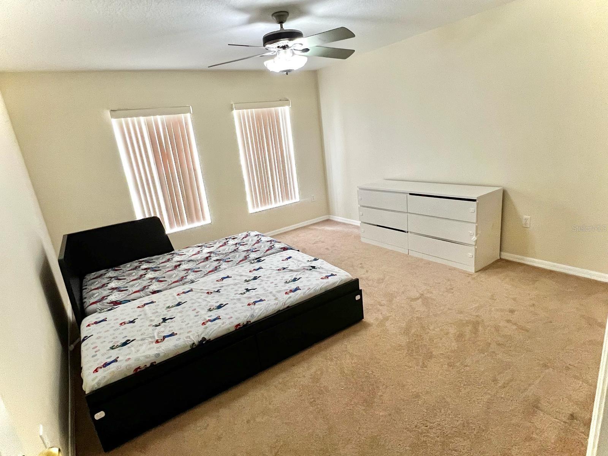
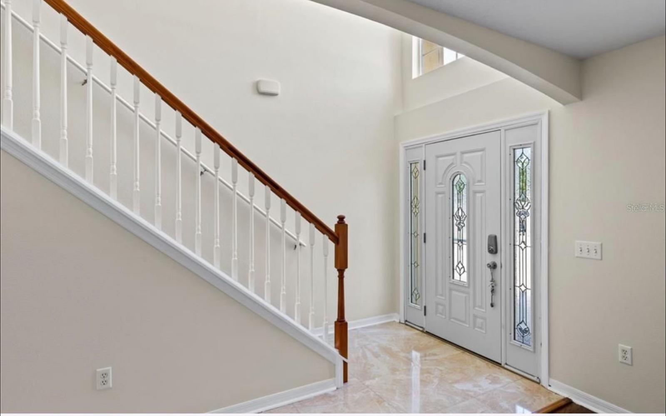
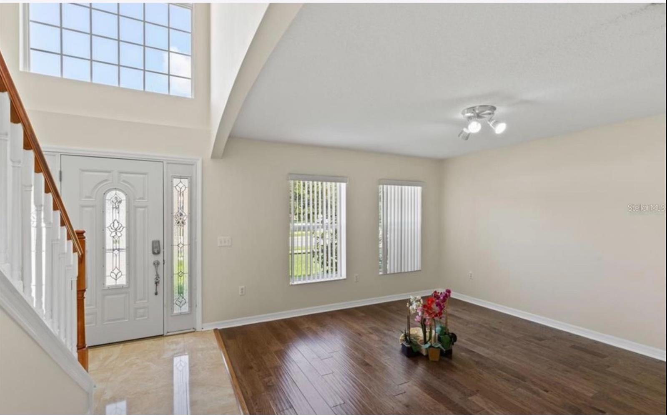
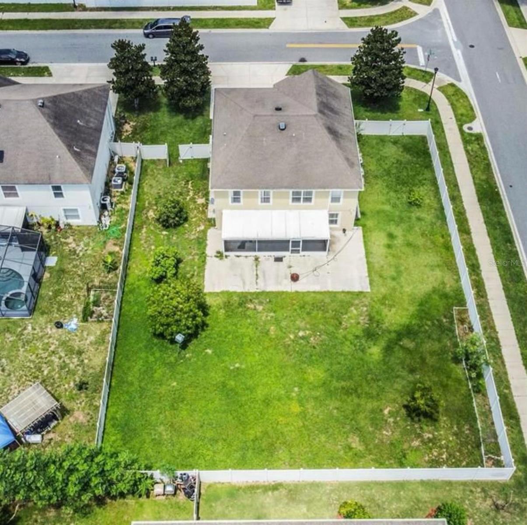







- MLS#: S5124206 ( Residential )
- Street Address: 7716 Park Hill Avenue
- Viewed: 158
- Price: $429,000
- Price sqft: $115
- Waterfront: No
- Year Built: 2008
- Bldg sqft: 3722
- Bedrooms: 4
- Total Baths: 3
- Full Baths: 3
- Garage / Parking Spaces: 2
- Days On Market: 202
- Additional Information
- Geolocation: 28.8129 / -81.8261
- County: LAKE
- City: LEESBURG
- Zipcode: 34748
- Subdivision: Park Hill Sub
- Elementary School: Beverly Shores Elem
- Middle School: Oak Park Middle
- High School: Leesburg High
- Provided by: TRANSCONTINENTAL REALTY GROUP,
- Contact: Carlos Matos
- 407-401-8522

- DMCA Notice
-
DescriptionPrice has been reduced, Introducing an exquisite home in the charming city of Leesburg. Nestled just a short drive away from the breathtaking Harris chain of lakes and a plethora of boating and outdoor activities, this spacious residence offers a lifestyle of convenience and leisure. Boasting an impressive 3,022 square feet under air, this large home presents a captivating blend of comfort and style. Step inside to discover fresh interior paint that creates a welcoming atmosphere throughout. Situated on an oversized corner lot, the property features a generous vinyl fenced yard, providing ample space for outdoor recreation and relaxation. The heart of the home revolves around the expansive open concept kitchen, complete with a convenient island, double ovens, and a gas cooktop. The luxurious granite countertops, breakfast bar, and pantry cater to your culinary desires, while the array of modern amenities elevates your cooking experience. With abundant storage and thoughtful design, the kitchen becomes a central hub for entertaining and everyday living. This remarkable residence offers four bedrooms and three baths, ensuring ample space for family, guests, or even the possibility of an in law suite or second master bedroom. The versatility of the floor plan extends to a sizable bonus room upstairs, offering endless possibilities as an office, game room, home theater, or whatever your imagination desires. Indulge in the Florida sunshine and gentle breezes on the large screened in lanai, providing a perfect setting for outdoor gatherings or peaceful moments of relaxation. Whether hosting barbecues, sipping morning coffee, or simply enjoying the serene surroundings, this outdoor oasis adds an extra touch of luxury to your lifestyle. Don't miss the opportunity to make this exceptional property your own. Embrace the charm, space, and endless possibilities that this wonderful home has. Schedule your private viewing today and experience the perfect fusion of comfort, elegance, and Florida living at its finest.
Property Location and Similar Properties
All
Similar
Features
Appliances
- Dishwasher
- Microwave
- Range
- Refrigerator
Home Owners Association Fee
- 126.00
Association Name
- Community Management
Association Phone
- 407-455-5950
Carport Spaces
- 0.00
Close Date
- 0000-00-00
Cooling
- Central Air
Country
- US
Covered Spaces
- 0.00
Exterior Features
- Lighting
- Sidewalk
Flooring
- Carpet
- Ceramic Tile
- Hardwood
Garage Spaces
- 2.00
Heating
- Central
- Heat Pump
High School
- Leesburg High
Insurance Expense
- 0.00
Interior Features
- High Ceilings
- Kitchen/Family Room Combo
- Thermostat
Legal Description
- PARK HILL PB 55 PG 33-37 LOT 31 ORB 3655 PG 757 ORB 5245 PG 1352
Levels
- Two
Living Area
- 3022.00
Middle School
- Oak Park Middle
Area Major
- 34748 - Leesburg
Net Operating Income
- 0.00
Occupant Type
- Owner
Open Parking Spaces
- 0.00
Other Expense
- 0.00
Parcel Number
- 29-19-25-1600-000-03100
Pets Allowed
- Yes
Property Type
- Residential
Roof
- Shingle
School Elementary
- Beverly Shores Elem
Sewer
- Public Sewer
Tax Year
- 2024
Township
- 19S
Utilities
- Cable Available
- Electricity Connected
- Natural Gas Connected
- Public
Views
- 158
Water Source
- Public
Year Built
- 2008
Zoning Code
- R-4
Disclaimer: All information provided is deemed to be reliable but not guaranteed.
Listing Data ©2025 Greater Fort Lauderdale REALTORS®
Listings provided courtesy of The Hernando County Association of Realtors MLS.
Listing Data ©2025 REALTOR® Association of Citrus County
Listing Data ©2025 Royal Palm Coast Realtor® Association
The information provided by this website is for the personal, non-commercial use of consumers and may not be used for any purpose other than to identify prospective properties consumers may be interested in purchasing.Display of MLS data is usually deemed reliable but is NOT guaranteed accurate.
Datafeed Last updated on November 6, 2025 @ 12:00 am
©2006-2025 brokerIDXsites.com - https://brokerIDXsites.com
Sign Up Now for Free!X
Call Direct: Brokerage Office: Mobile: 352.585.0041
Registration Benefits:
- New Listings & Price Reduction Updates sent directly to your email
- Create Your Own Property Search saved for your return visit.
- "Like" Listings and Create a Favorites List
* NOTICE: By creating your free profile, you authorize us to send you periodic emails about new listings that match your saved searches and related real estate information.If you provide your telephone number, you are giving us permission to call you in response to this request, even if this phone number is in the State and/or National Do Not Call Registry.
Already have an account? Login to your account.

