
- Lori Ann Bugliaro P.A., REALTOR ®
- Tropic Shores Realty
- Helping My Clients Make the Right Move!
- Mobile: 352.585.0041
- Fax: 888.519.7102
- 352.585.0041
- loribugliaro.realtor@gmail.com
Contact Lori Ann Bugliaro P.A.
Schedule A Showing
Request more information
- Home
- Property Search
- Search results
- 312 Nine Iron Drive, DAVENPORT, FL 33896
Property Photos
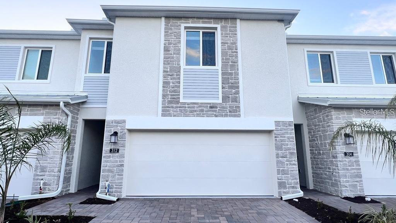

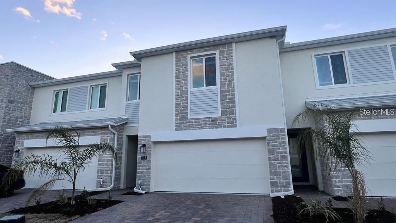
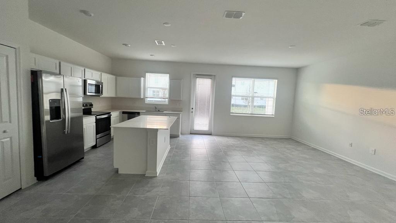
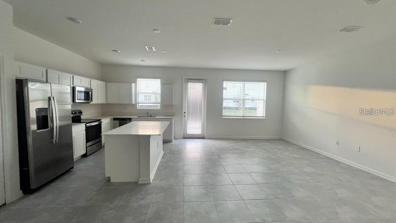
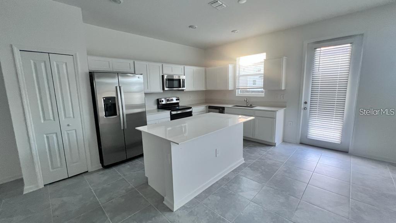
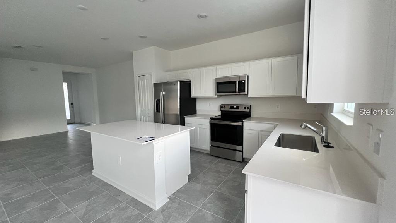
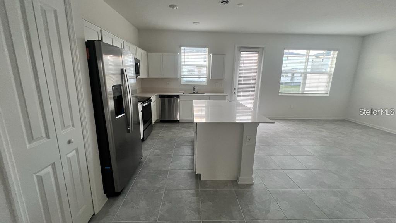
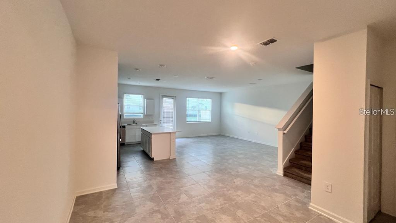
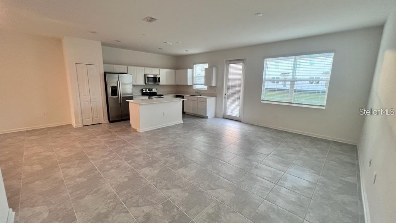
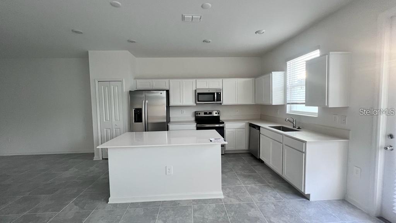
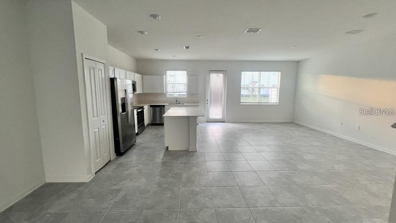
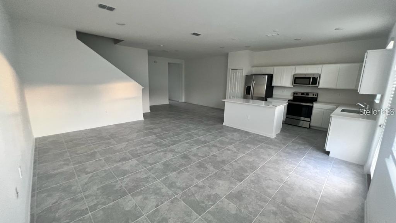
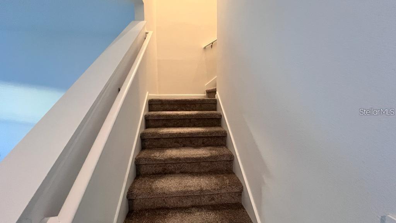
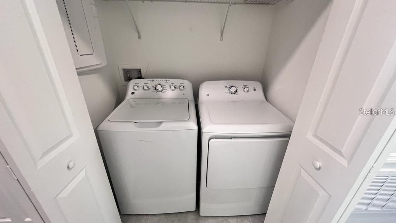
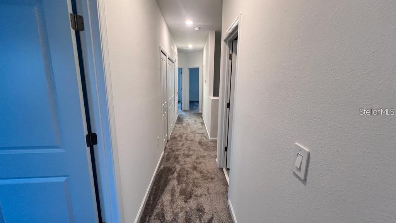
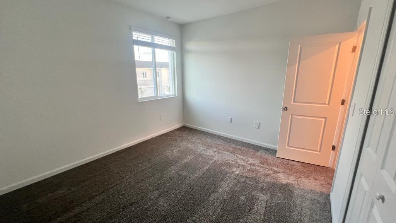
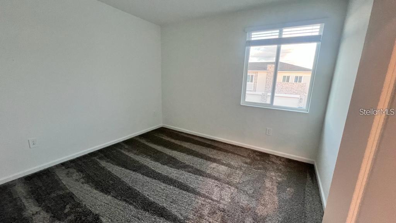
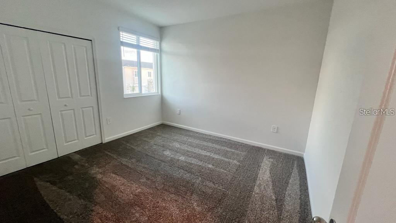
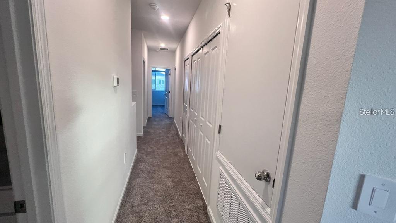
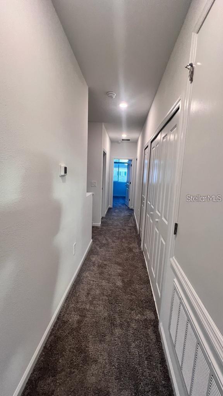
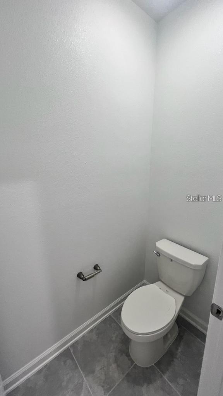
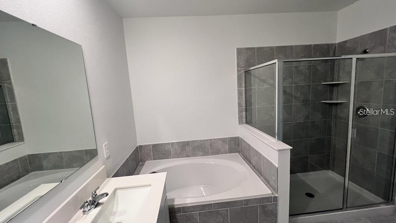
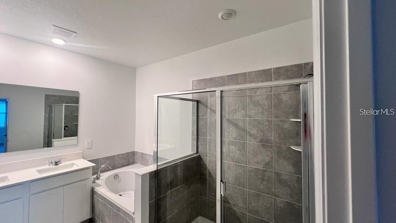
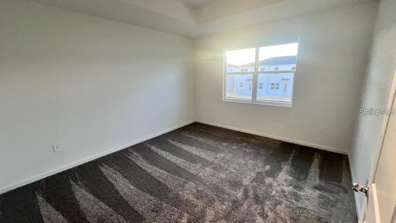
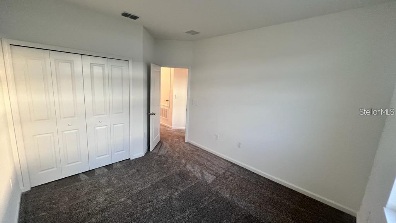
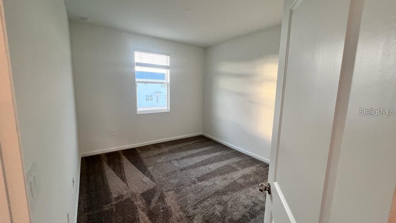
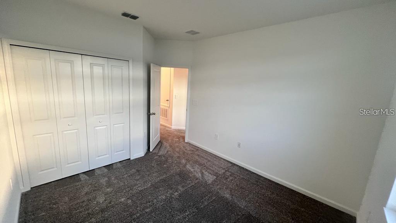
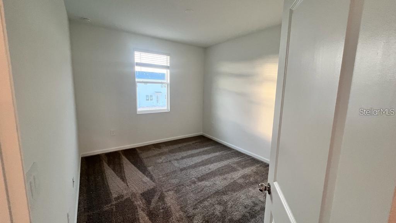
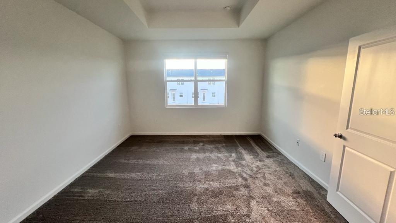
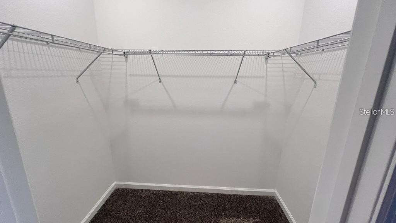
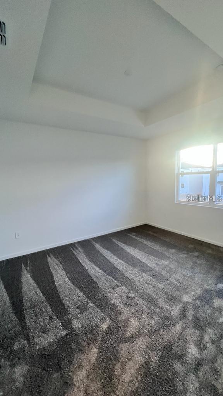
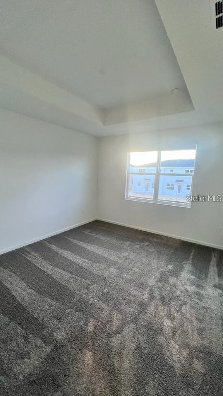
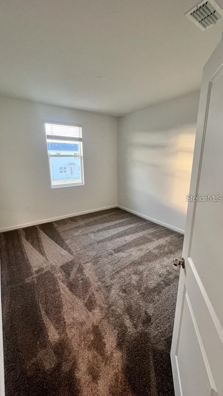
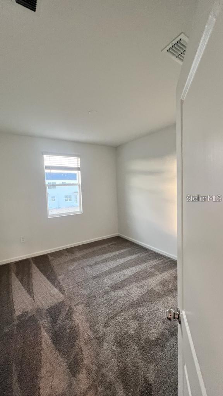

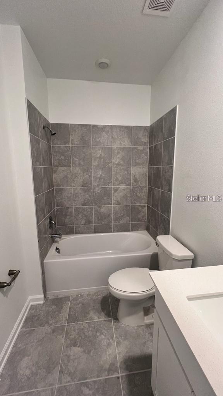
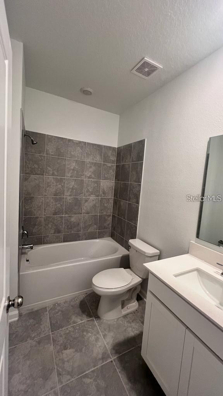
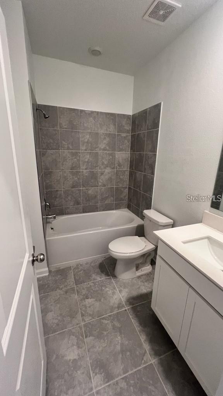
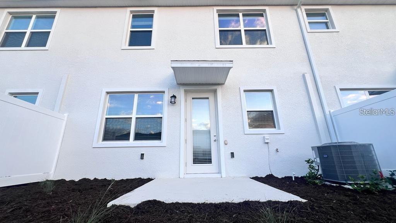
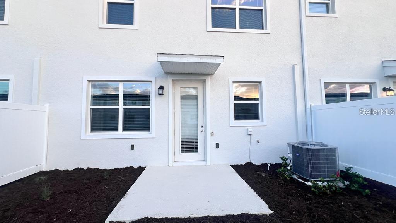
- MLS#: S5124277 ( Residential )
- Street Address: 312 Nine Iron Drive
- Viewed: 37
- Price: $399,000
- Price sqft: $169
- Waterfront: No
- Year Built: 2023
- Bldg sqft: 2354
- Bedrooms: 4
- Total Baths: 3
- Full Baths: 2
- 1/2 Baths: 1
- Garage / Parking Spaces: 2
- Days On Market: 62
- Additional Information
- Geolocation: 28.2874 / -81.647
- County: POLK
- City: DAVENPORT
- Zipcode: 33896
- Subdivision: Champions Pointe
- Provided by: EXP REALTY LLC
- Contact: Veronica Gomez Gomez, LLC
- 888-883-8509

- DMCA Notice
-
DescriptionThis property has the style and flow you have been looking for. The great room, kitchen and dining room are arranged among a convenient and contemporary open floorplan that allows for effortless flow between rooms. At the back of the home is access to a lanai for outdoor living and entertaining. All four bedrooms occupy the second floor, including the spacious owners suite with a restful bedroom, spa inspired ensuite bathroom and a walk in closet. Welcome to Champions Pointe, a masterplan community of new townhomes for sale in the city of ChampionsGate, FL a premier recreation and entertainment destination. This community is just a 20 minute drive from Disney World via I 4 and FL 429. Close proximity to US 27 and other major routes offers easy travels throughout Florida and its thrilling attractions.
Property Location and Similar Properties
All
Similar
Features
Appliances
- Dishwasher
- Dryer
- Microwave
- Range
- Refrigerator
- Washer
Home Owners Association Fee
- 268.00
Home Owners Association Fee Includes
- Internet
- Trash
Association Name
- Icon Management/Nina Morales
Association Phone
- (941)747-7261
Carport Spaces
- 0.00
Close Date
- 0000-00-00
Cooling
- Central Air
Country
- US
Covered Spaces
- 0.00
Exterior Features
- Other
Flooring
- Carpet
- Ceramic Tile
Furnished
- Unfurnished
Garage Spaces
- 2.00
Heating
- Central
Insurance Expense
- 0.00
Interior Features
- In Wall Pest System
- Kitchen/Family Room Combo
- Open Floorplan
- Solid Surface Counters
- Solid Wood Cabinets
- Thermostat
- Tray Ceiling(s)
- Walk-In Closet(s)
Legal Description
- FOX NORTH PB 32 PGS 53-57 LOT 168
Levels
- Two
Living Area
- 1954.00
Area Major
- 33896 - Davenport / Champions Gate
Net Operating Income
- 0.00
New Construction Yes / No
- Yes
Occupant Type
- Vacant
Open Parking Spaces
- 0.00
Other Expense
- 0.00
Parcel Number
- 30-25-27-3525-0001-1680
Pets Allowed
- Cats OK
- Dogs OK
Property Condition
- Completed
Property Type
- Residential
Roof
- Shingle
Sewer
- Public Sewer
Tax Year
- 2025
Township
- 30
Utilities
- Cable Available
- Electricity Available
- Sewer Available
- Water Available
Views
- 37
Virtual Tour Url
- https://www.propertypanorama.com/instaview/stellar/S5124277
Water Source
- Public
Year Built
- 2023
Zoning Code
- RE
Disclaimer: All information provided is deemed to be reliable but not guaranteed.
Listing Data ©2025 Greater Fort Lauderdale REALTORS®
Listings provided courtesy of The Hernando County Association of Realtors MLS.
Listing Data ©2025 REALTOR® Association of Citrus County
Listing Data ©2025 Royal Palm Coast Realtor® Association
The information provided by this website is for the personal, non-commercial use of consumers and may not be used for any purpose other than to identify prospective properties consumers may be interested in purchasing.Display of MLS data is usually deemed reliable but is NOT guaranteed accurate.
Datafeed Last updated on June 7, 2025 @ 12:00 am
©2006-2025 brokerIDXsites.com - https://brokerIDXsites.com
Sign Up Now for Free!X
Call Direct: Brokerage Office: Mobile: 352.585.0041
Registration Benefits:
- New Listings & Price Reduction Updates sent directly to your email
- Create Your Own Property Search saved for your return visit.
- "Like" Listings and Create a Favorites List
* NOTICE: By creating your free profile, you authorize us to send you periodic emails about new listings that match your saved searches and related real estate information.If you provide your telephone number, you are giving us permission to call you in response to this request, even if this phone number is in the State and/or National Do Not Call Registry.
Already have an account? Login to your account.

