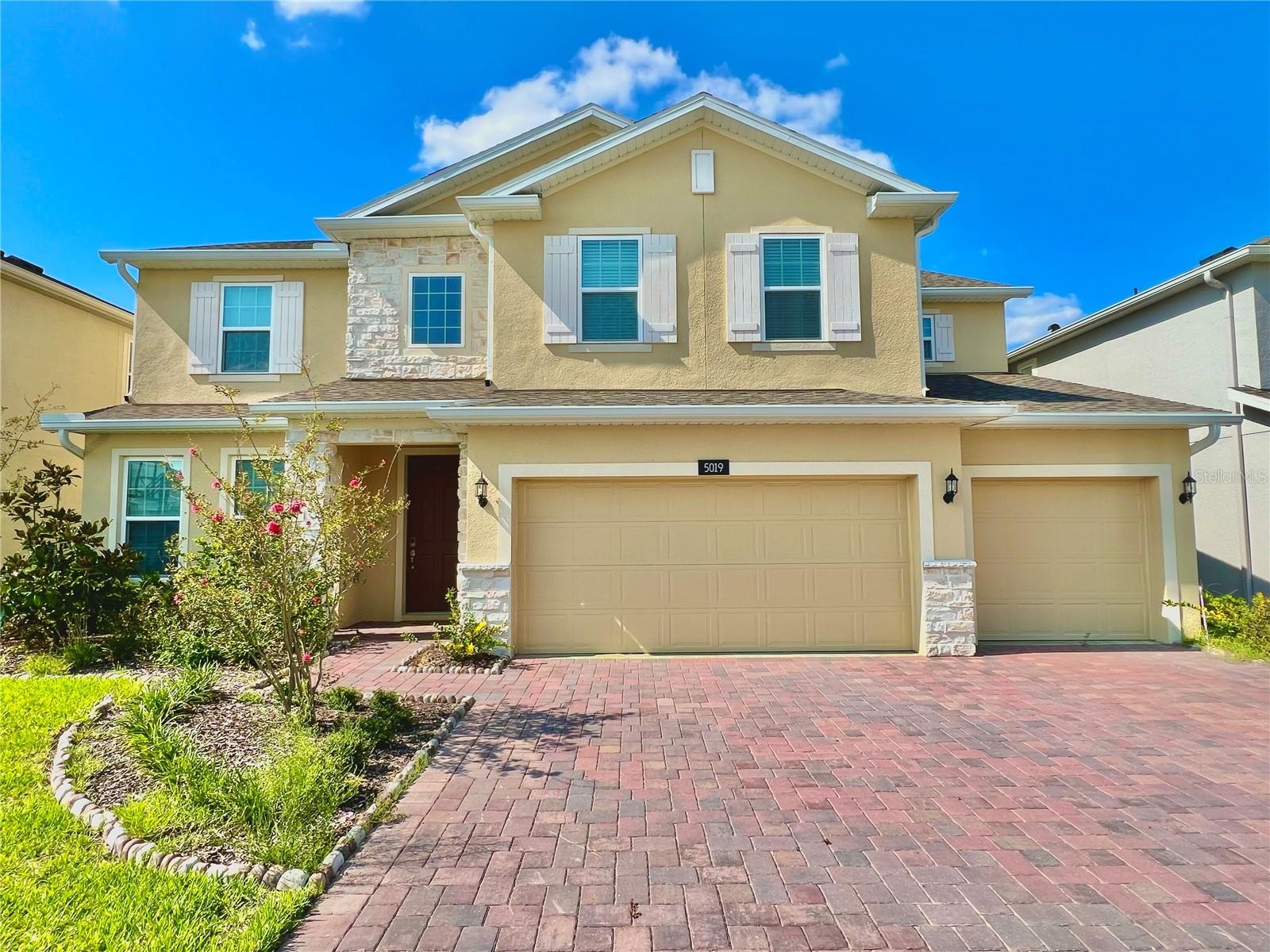
- Lori Ann Bugliaro P.A., REALTOR ®
- Tropic Shores Realty
- Helping My Clients Make the Right Move!
- Mobile: 352.585.0041
- Fax: 888.519.7102
- 352.585.0041
- loribugliaro.realtor@gmail.com
Contact Lori Ann Bugliaro P.A.
Schedule A Showing
Request more information
- Home
- Property Search
- Search results
- 5019 Down Court, ST CLOUD, FL 34772
Property Photos





































- MLS#: S5125032 ( Residential )
- Street Address: 5019 Down Court
- Viewed: 94
- Price: $673,000
- Price sqft: $141
- Waterfront: Yes
- Wateraccess: Yes
- Waterfront Type: Lake Privileges
- Year Built: 2023
- Bldg sqft: 4762
- Bedrooms: 5
- Total Baths: 4
- Full Baths: 3
- 1/2 Baths: 1
- Garage / Parking Spaces: 2
- Days On Market: 78
- Additional Information
- Geolocation: 28.204 / -81.2383
- County: OSCEOLA
- City: ST CLOUD
- Zipcode: 34772
- Subdivision: Hanover Lakes Ph 5
- Elementary School: Hickory Tree Elem
- Middle School: Harmony
- High School: Harmony
- Provided by: REALTY HUB

- DMCA Notice
-
DescriptionExperience the best of lakeside living in this stunning 2023 built home located in the sought after Hanover Lakes community. With 5 spacious bedrooms, 3.5 bathrooms, and a flexible first floor office or den, this beautifully designed residence features a modern open concept layout perfect for both everyday comfort and effortless entertaining. Step inside to an expansive main living area highlighted by upgraded herringbone wood tile flooring, a large kitchen island, and generous cabinet space. The natural medium oak cabinetry, granite countertops, and gold finish hardware add a modern touch, while smart light fixtures throughout the home provide both convenience and style. With over $66,000 in owner upgrades, this home blends high end finishes with thoughtful enhancements throughout. The dining area flows seamlessly into a covered, tiled lanainow upgraded with a screened doorcreating an ideal space for indoor outdoor living year round. Upstairs, a spacious second living area provides flexibility for media, work, or play. Four generously sized bedrooms and two full bathrooms provide ample room for family or guests, while the first floor primary suite serves as a private retreat complete with a spa inspired bath, deluxe soaking tub, and separate shower. Additional highlights include a 3 car garage with protective epoxy flooring, offering a polished, non slip finish, and plenty of storage space. Though barely lived in, this home presents like brand newready for its next chapter. Residents of Hanover Lakes enjoy exclusive access to a private boat dock with direct access to Alligator Lake, perfect for enjoying Florida's natural beauty. The community also features a resort style pool, splash pad, and a spacious sundeck with breathtaking views. Located in Osceola County, you're just minutes from Orlandos top attractions, beaches, and major expressways. Dont miss this incredible opportunity to own a nearly new home in a vibrant waterfront communityschedule your private tour today!
Property Location and Similar Properties
All
Similar
Features
Waterfront Description
- Lake Privileges
Appliances
- Built-In Oven
- Dishwasher
- Disposal
Home Owners Association Fee
- 330.00
Association Name
- Artemis Lifestyle Services
- Inc.
Carport Spaces
- 0.00
Close Date
- 0000-00-00
Cooling
- Central Air
Country
- US
Covered Spaces
- 0.00
Exterior Features
- Sidewalk
- Sliding Doors
- Sprinkler Metered
Flooring
- Tile
- Wood
Garage Spaces
- 2.00
Heating
- Central
High School
- Harmony High
Insurance Expense
- 0.00
Interior Features
- High Ceilings
- Kitchen/Family Room Combo
- Open Floorplan
Legal Description
- HANOVER LAKES PH 5 PB 32 PGS 42-43 LOT 478
Levels
- Two
Living Area
- 3854.00
Middle School
- Harmony Middle
Area Major
- 34772 - St Cloud (Narcoossee Road)
Net Operating Income
- 0.00
Occupant Type
- Owner
Open Parking Spaces
- 0.00
Other Expense
- 0.00
Parcel Number
- 20-26-31-0138-0001-4780
Pets Allowed
- Yes
Property Type
- Residential
Roof
- Shingle
School Elementary
- Hickory Tree Elem
Sewer
- Public Sewer
Tax Year
- 2023
Township
- 26
Utilities
- Electricity Connected
- Sprinkler Meter
Views
- 94
Water Source
- Public
Year Built
- 2023
Disclaimer: All information provided is deemed to be reliable but not guaranteed.
Listing Data ©2025 Greater Fort Lauderdale REALTORS®
Listings provided courtesy of The Hernando County Association of Realtors MLS.
Listing Data ©2025 REALTOR® Association of Citrus County
Listing Data ©2025 Royal Palm Coast Realtor® Association
The information provided by this website is for the personal, non-commercial use of consumers and may not be used for any purpose other than to identify prospective properties consumers may be interested in purchasing.Display of MLS data is usually deemed reliable but is NOT guaranteed accurate.
Datafeed Last updated on July 4, 2025 @ 12:00 am
©2006-2025 brokerIDXsites.com - https://brokerIDXsites.com
Sign Up Now for Free!X
Call Direct: Brokerage Office: Mobile: 352.585.0041
Registration Benefits:
- New Listings & Price Reduction Updates sent directly to your email
- Create Your Own Property Search saved for your return visit.
- "Like" Listings and Create a Favorites List
* NOTICE: By creating your free profile, you authorize us to send you periodic emails about new listings that match your saved searches and related real estate information.If you provide your telephone number, you are giving us permission to call you in response to this request, even if this phone number is in the State and/or National Do Not Call Registry.
Already have an account? Login to your account.

